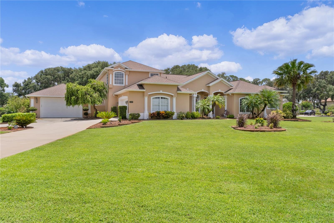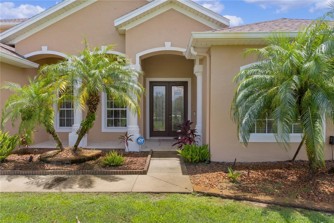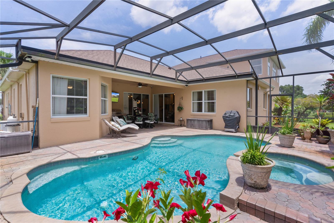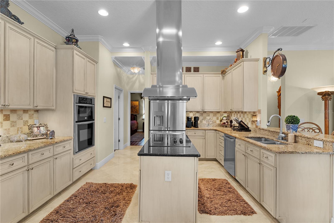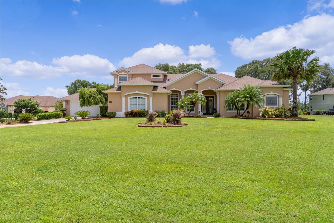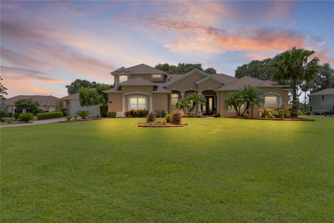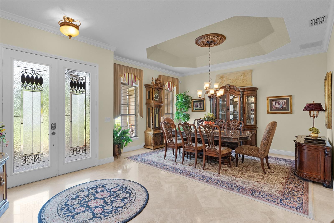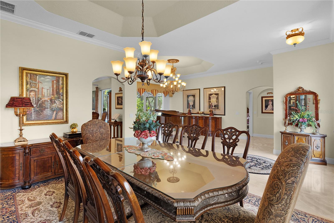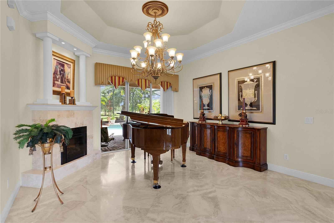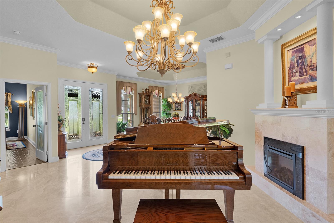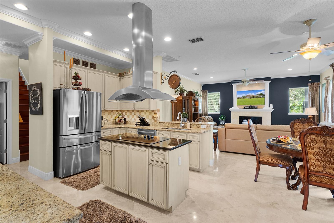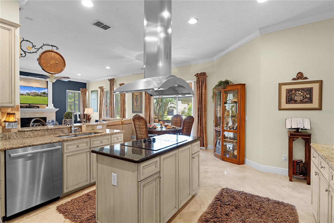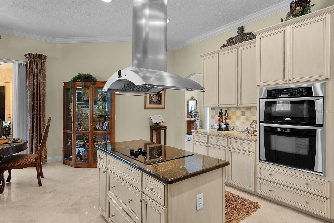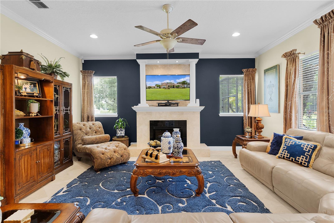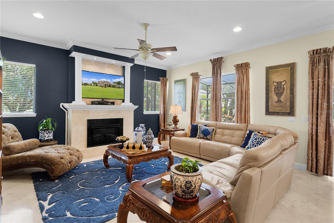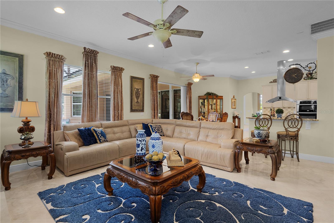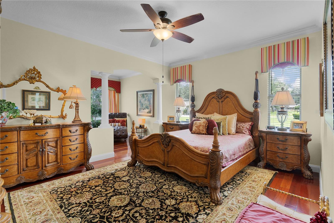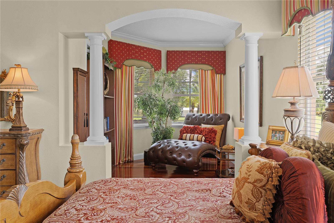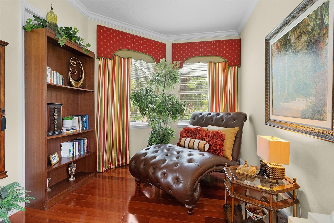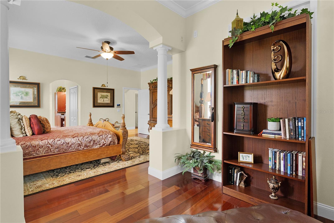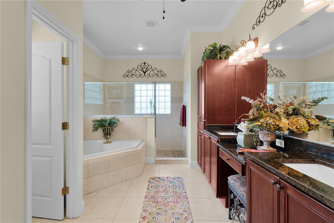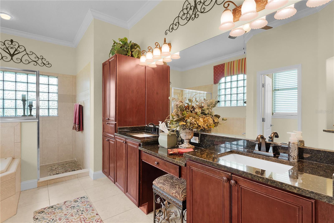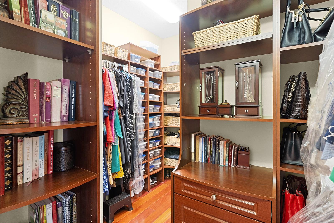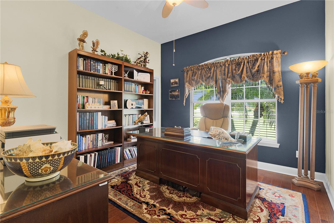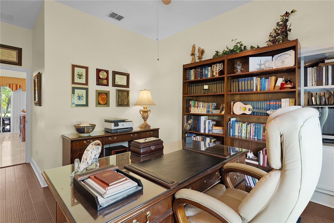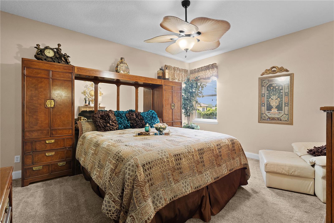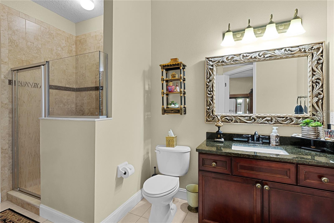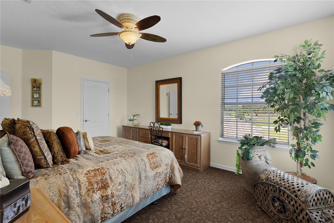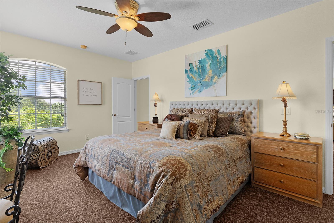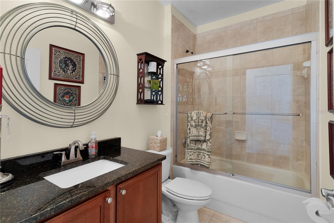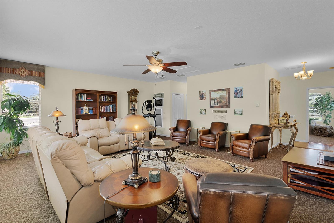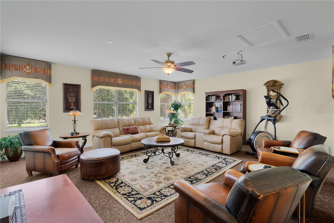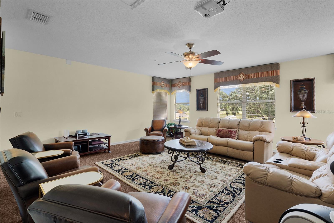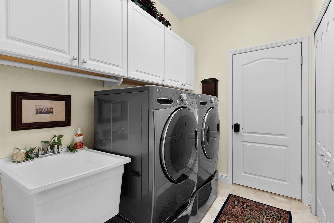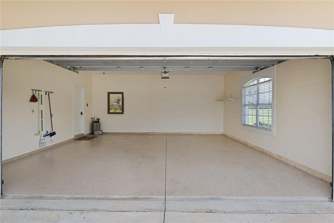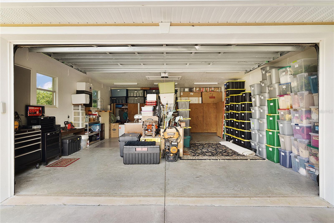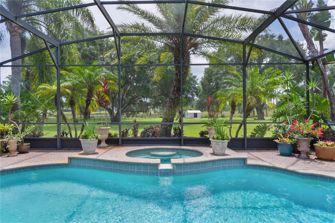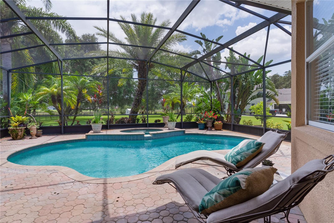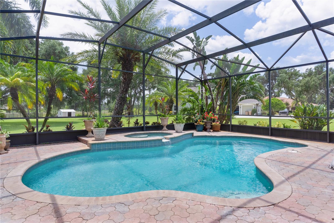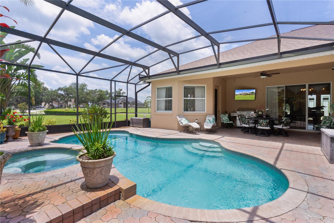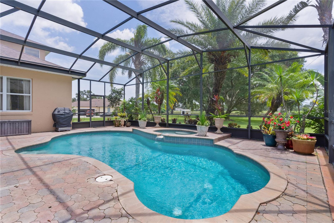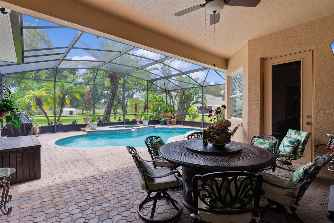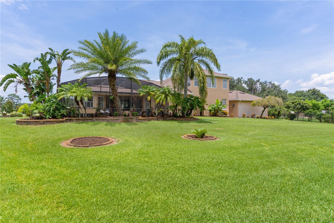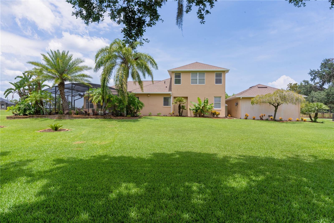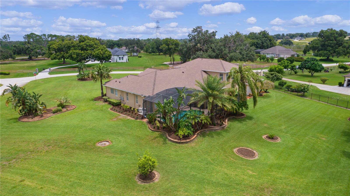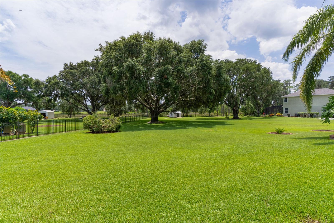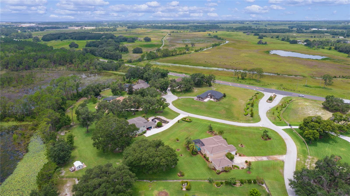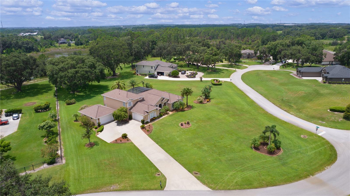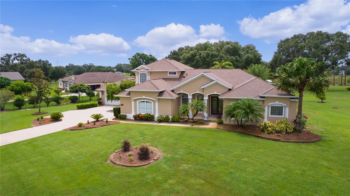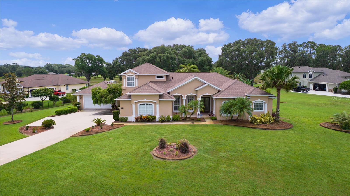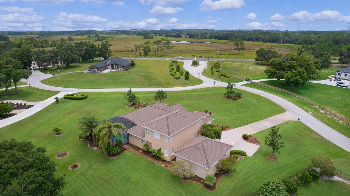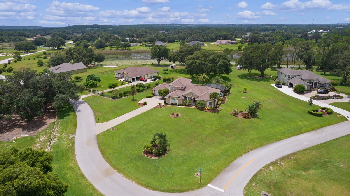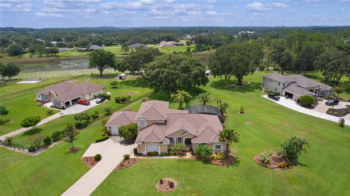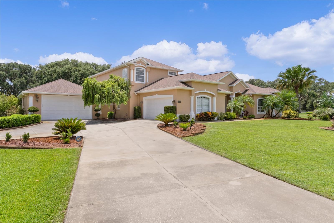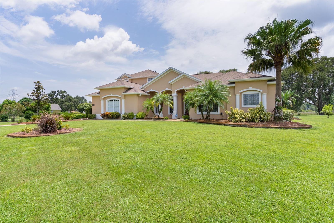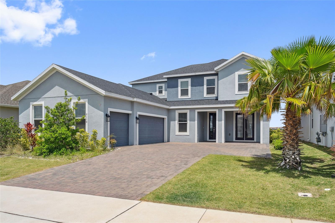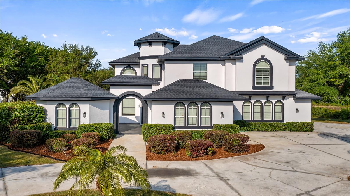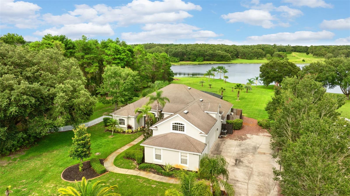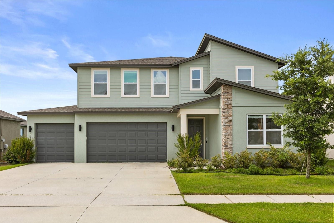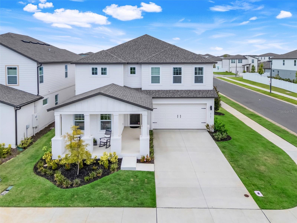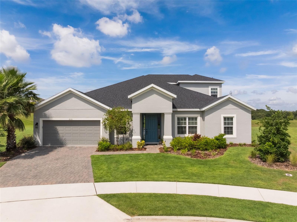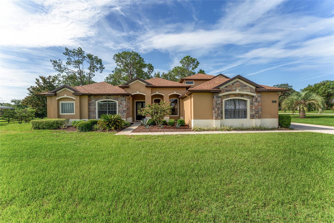11209 Arrowtree Blvd, CLERMONT, FL 34715
- MLS#: R4909693 ( Residential )
- Street Address: 11209 Arrowtree Blvd
- Viewed: 8
- Price: $889,000
- Price sqft: $189
- Waterfront: No
- Year Built: 2005
- Bldg sqft: 4704
- Bedrooms: 4
- Total Baths: 4
- Full Baths: 4
- Garage / Parking Spaces: 4
- Days On Market: 4
- Additional Information
- Geolocation: 28.6593 / -81.7843
- County: LAKE
- City: CLERMONT
- Zipcode: 34715
- Subdivision: Arrowtree Reserve
- Provided by: BLACK TIE REAL ESTATE PROFESSIONALS, INC.
- Contact: Tiffany Whitley
- 352-516-8810

- DMCA Notice
-
DescriptionStately Corner Lot Retreat in Sought After Arrowtree! 4 Bed | 4 Bath | 1.37 Acres | 3,900+ Sq Ft | Bonus Garage + Pool Welcome to your dream home in the highly desirable Arrowtree Reserve community! Perfectly situated on a picturesque 1.37 acre corner lot, this stunning estate blends timeless curb appeal with modern upgrades. Conveniently located near the Florida Turnpike, Mission Resort + Club golf course, and a nearby public boat ramp leading to The Harris Chain of Lakes, and the scenic Dora Canal, this home is a haven for those who appreciate both adventure and relaxation. Inside, youll find nearly 4,000 sq ft of elegant living space featuring 4 spacious bedrooms, 4 full bathrooms. The layout is accented by travertine and wood flooring in the main living areas, with plush carpet in the guest rooms and media room. The kitchen is a showstopper with stainless steel appliances, custom cabinetry, and beautiful finishes, perfect for both everyday living and entertaining. The owners suite is a private retreat with a serene sitting area for reading or unwinding, while the guest ensuite on the opposite side of the home offers privacy and comfort for visitors. This home is packed with upgrades: 2023 Roof & HVAC both still under warranty Smart home features including app controlled thermostats, security system, and surge protected outdoor electrical panels Media room with projector for movie nights or big game viewing Brand new garage door motors for both garages Two electric fireplaces adding charm and ambiance, without the heat Custom Built In Closet One of the standout features is the detached 24x30 garage with 220V electrical, ideal for a car enthusiast, woodworking shop, or even a creative studio or craft space. Step outside to your private resort style pool area, beautifully landscaped and surrounded by mature oak trees, offering the perfect retreat for relaxation, entertaining, or simply enjoying Floridas outdoor lifestyle. And heres a little something extra: tucked discreetly within the home is a hidden safe, perfect for storing important documents, keepsakes, or those treasures you want to keep for your eyes only. (Dont worry, well show you where it is once its yours!) This one checks all the boxes! Space, functionality, updates, and location. It has been beautifully maintained and is move in ready! Dont miss your chance to own this incredible home in one of Lake Countys most beloved communities!
Property Location and Similar Properties
Features
Building and Construction
- Covered Spaces: 0.00
- Exterior Features: Lighting
- Flooring: Carpet, Travertine, Wood
- Living Area: 3941.00
- Roof: Shingle
Garage and Parking
- Garage Spaces: 4.00
- Open Parking Spaces: 0.00
Eco-Communities
- Pool Features: Child Safety Fence, Gunite, In Ground, Lighting, Screen Enclosure
- Water Source: Well
Utilities
- Carport Spaces: 0.00
- Cooling: Central Air
- Heating: Central
- Pets Allowed: Dogs OK, Yes
- Sewer: Septic Tank
- Utilities: BB/HS Internet Available
Finance and Tax Information
- Home Owners Association Fee Includes: Internet
- Home Owners Association Fee: 320.00
- Insurance Expense: 0.00
- Net Operating Income: 0.00
- Other Expense: 0.00
- Tax Year: 2024
Other Features
- Appliances: Cooktop, Dishwasher, Disposal, Dryer, Electric Water Heater, Exhaust Fan, Freezer, Ice Maker, Microwave, Range Hood, Refrigerator, Washer
- Association Name: Susan Dean
- Country: US
- Interior Features: Ceiling Fans(s), Crown Molding, High Ceilings, Primary Bedroom Main Floor, Walk-In Closet(s), Window Treatments
- Legal Description: ARROWTREE RESERVE PHASE II PB 50 PG 48-55 LOT 90 ORB 5278 PG 2314
- Levels: Two
- Area Major: 34715 - Minneola
- Occupant Type: Owner
- Parcel Number: 14-21-25-0101-000-09000
- View: Trees/Woods, Water
Payment Calculator
- Principal & Interest -
- Property Tax $
- Home Insurance $
- HOA Fees $
- Monthly -
For a Fast & FREE Mortgage Pre-Approval Apply Now
Apply Now
 Apply Now
Apply NowNearby Subdivisions
Arborwood
Arborwood Ph 1b Ph 2
Arborwood Ph 1b Ph 2
Arrowtree Reserve
Arrowtree Reserve Ph 02 Pt Rep
Arrowtree Reserve Ph I Sub
Arrowtree Reserve Ph Ii Sub
Arrowtree Reserve Phase Ii
Canyons At Highland Ranch
Clermont Verde Ridge
Highland Ranch Esplanade Ph 1
Highland Ranch Primary Ph 1
Highland Ranch The Canyons
Highland Ranch The Canyons Ph
Highland Ranch The Canyons Pha
Highland Ranch/canyons Ph 6
Highland Ranchcanyons
Highland Ranchcanyons Ph 5
Highland Ranchcanyons Ph 6
Highland Reserve Sub
Hill
Minneola Hills Ph 1a
None
Sugarloaf Meadow Sub
Villages/minneola Hills Ph 2a
Villagesminneola Hills Ph 1a
Villagesminneola Hills Ph 1b
Villagesminneola Hills Ph 2a
Vintner Reserve
Similar Properties

