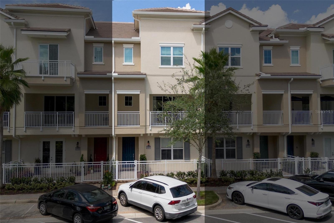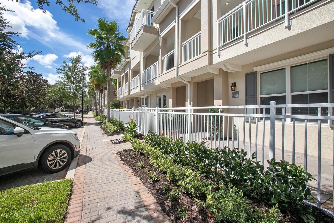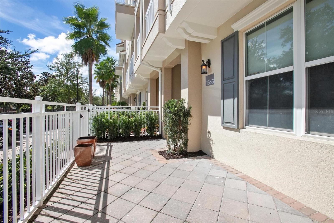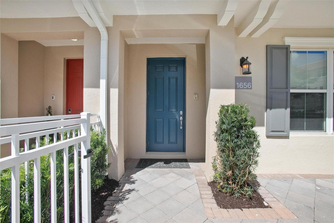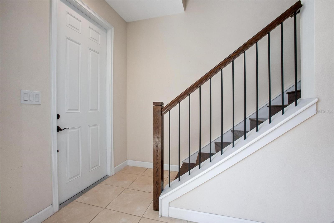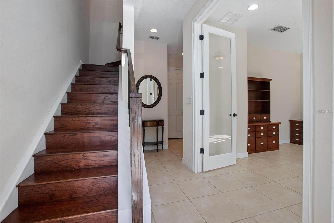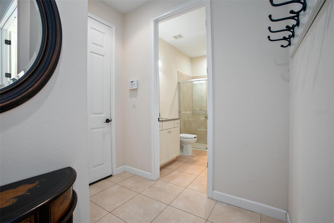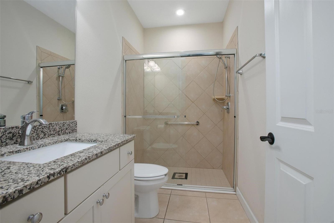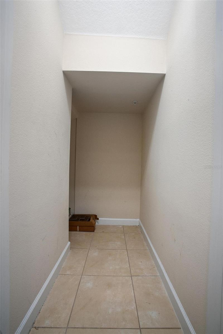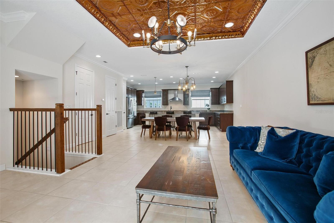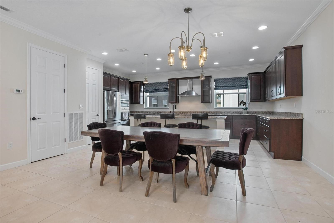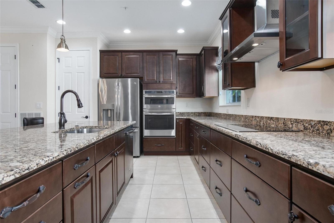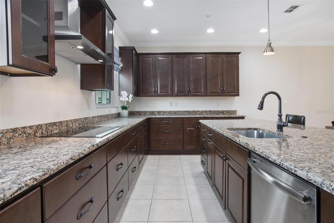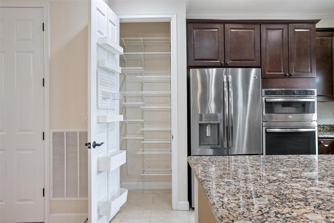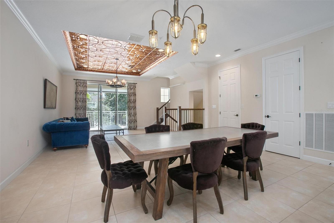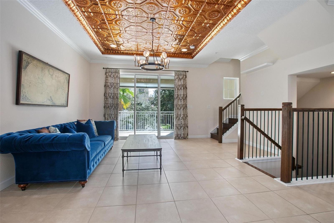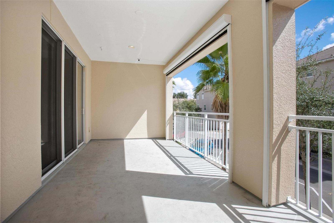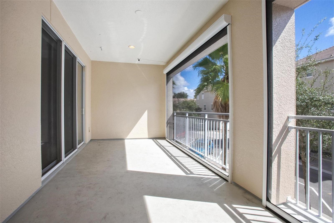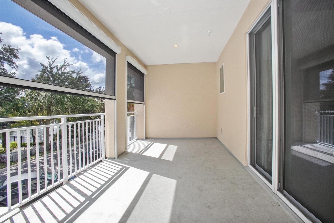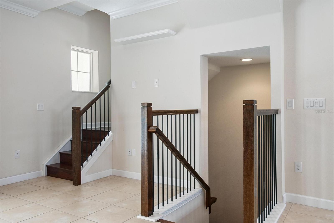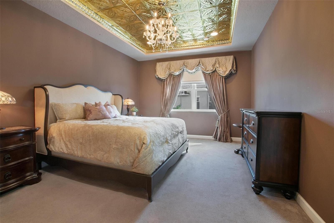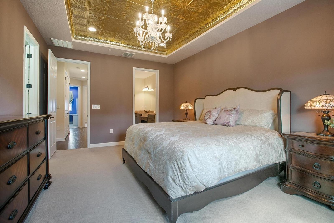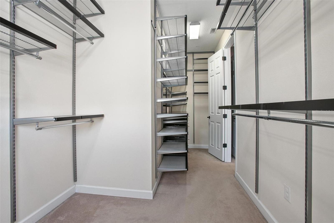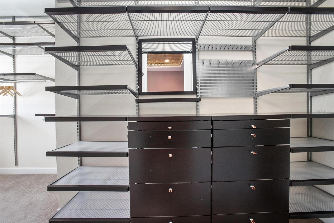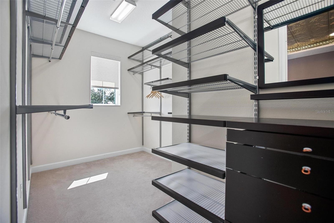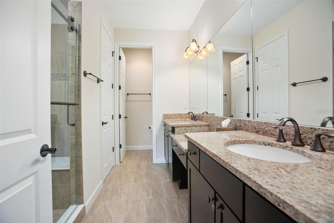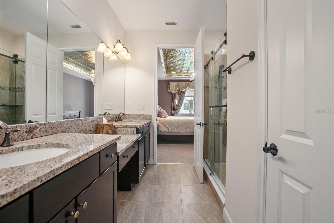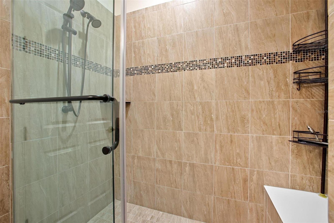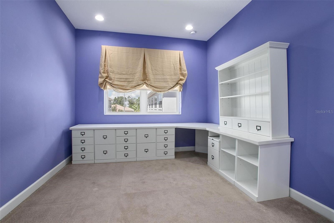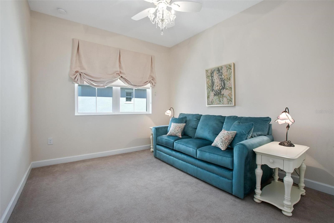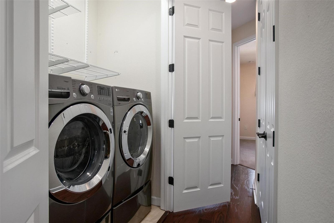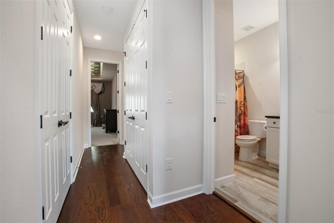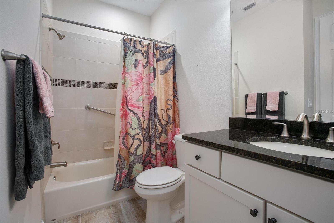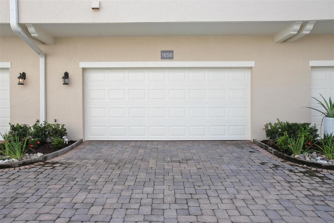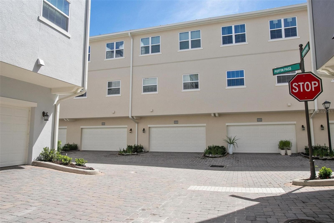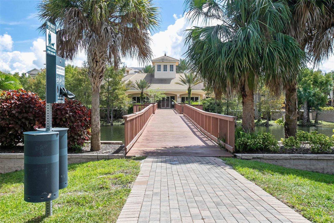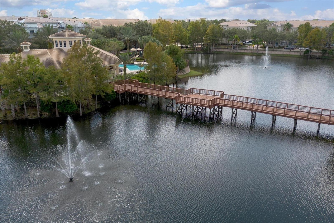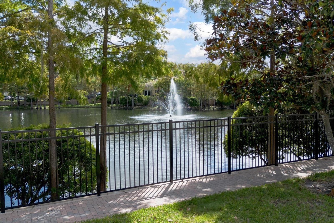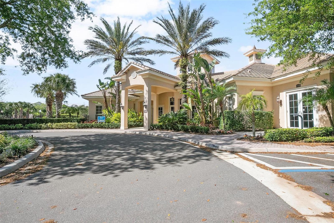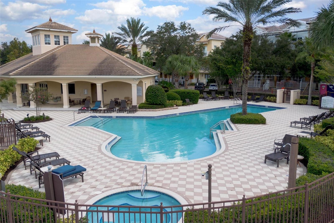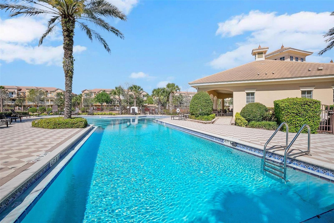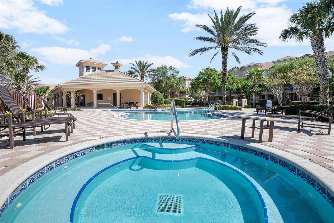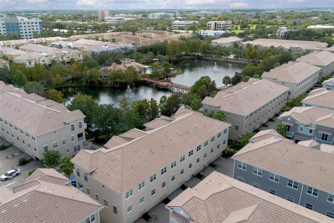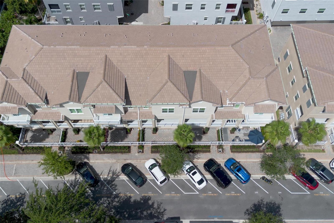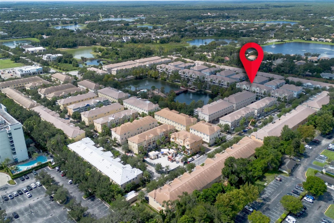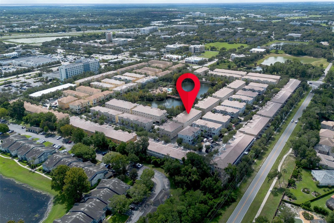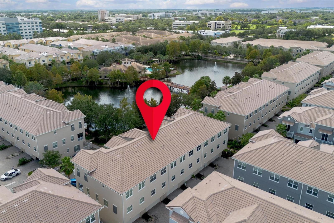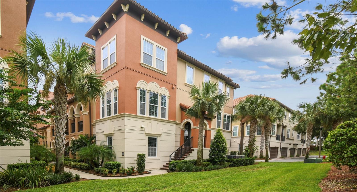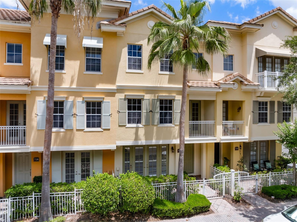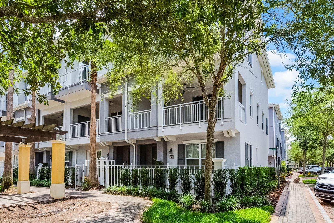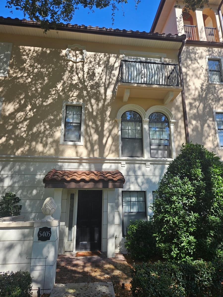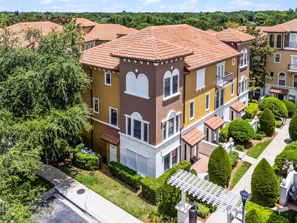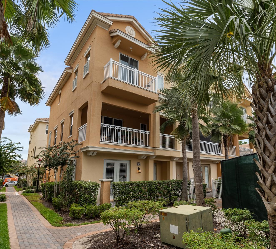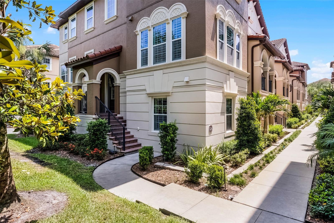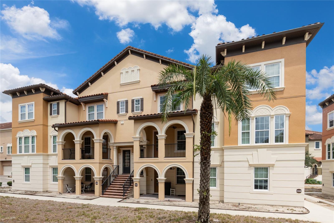1656 Utica Trail, LAKE MARY, FL 32746
- MLS#: V4944573 ( Residential )
- Street Address: 1656 Utica Trail
- Viewed: 31
- Price: $475,000
- Price sqft: $163
- Waterfront: No
- Year Built: 2017
- Bldg sqft: 2919
- Bedrooms: 3
- Total Baths: 4
- Full Baths: 3
- 1/2 Baths: 1
- Garage / Parking Spaces: 2
- Days On Market: 35
- Additional Information
- Geolocation: 28.7887 / -81.3618
- County: SEMINOLE
- City: LAKE MARY
- Zipcode: 32746
- Subdivision: Grande Oaks At Heathrow
- Elementary School: Wilson Elementary School
- Middle School: Sanford Middle
- High School: Seminole High
- Provided by: CHARLES RUTENBERG REALTY ORLANDO
- Contact: Joyce Williams
- 407-622-2122

- DMCA Notice
-
DescriptionExperience upscale, carefree living in this beautifully updated townhome located in the highly sought after gated community of GRANDE OAKS AT HEATHROW. Perfectly situated in Lake Marys vibrant business district, this home puts you steps from bike and walking trails, fine dining, boutique coffee shops, wine bars, shopping, and moretruly vacation living every day. This stunning three bedroom, three and a half bath residence with a two car garage boasts pristine condition throughout. Enter through a private, fenced paver patio into a ground floor entry that features a versatile flex room with double glass doorsideal for an office, home gym, or guest spacealong with a full bath, under stair storage, and direct garage access. Upstairs, the main level offers a refined living room with copper tray ceiling, crown molding, a spacious and inviting dining area. The gourmet kitchen impresses with an oversized island with bar seating, abundant 42" soft close cabinetry and drawers, upgraded stainless steel appliances and elegant crown molding. Enjoy an abundance of natural light from brand new 2025 windows, and step out onto the expansive balcony with custom electric screens overlooking tranquil pond views. On the upper level, retreat to a generously sized primary suite with a beautifully finished tray ceiling and custom drapery and room darkening shades, an oversized walk in closet with upgraded elfa shelving, and a luxurious en suite bath with double sinks. Two additional bedrooms, a full bath, and a convenient laundry closet complete this floor. No detail has been overlooked: a solid wood staircase and railings, upgraded window coverings featuring custom drapery, shades, and valances from The Shade Store, and additional elfa shelving throughout. Also, for additional peace of mind a New Roof was installed in 2025. Community amenities include a resort style pool, fitness center, clubhouse, playground, scenic sidewalks, and a picturesque pedestrian bridge over a pond with a lighted fountain. Furniture conveys with the sale. Enjoy easy access to I 4, 429, and 417, making commutes to Floridas beaches, downtown Orlando, top attractions, and both Sanford and Orlando airports effortless. This is refined, resort style living at its finest!
Property Location and Similar Properties
Features
Building and Construction
- Covered Spaces: 0.00
- Exterior Features: Awning(s), Lighting
- Fencing: Vinyl
- Flooring: Carpet, Ceramic Tile, Wood
- Living Area: 2187.00
- Roof: Tile
Property Information
- Property Condition: Completed
School Information
- High School: Seminole High
- Middle School: Sanford Middle
- School Elementary: Wilson Elementary School
Garage and Parking
- Garage Spaces: 2.00
- Open Parking Spaces: 0.00
- Parking Features: Garage Door Opener, Garage Faces Rear, Ground Level
Eco-Communities
- Water Source: Public
Utilities
- Carport Spaces: 0.00
- Cooling: Central Air
- Heating: Central
- Pets Allowed: Yes
- Sewer: Public Sewer
- Utilities: Cable Connected, Electricity Connected, Water Connected
Finance and Tax Information
- Home Owners Association Fee Includes: Cable TV, Pool, Maintenance Structure, Maintenance Grounds, Private Road, Recreational Facilities, Security, Trash
- Home Owners Association Fee: 349.00
- Insurance Expense: 0.00
- Net Operating Income: 0.00
- Other Expense: 0.00
- Tax Year: 2024
Other Features
- Appliances: Cooktop, Dishwasher, Disposal, Dryer, Electric Water Heater, Microwave, Refrigerator, Washer
- Association Name: BONO & ASSOCIATES
- Association Phone: 407-233-3560
- Country: US
- Furnished: Partially
- Interior Features: Ceiling Fans(s), Crown Molding, Eat-in Kitchen, High Ceilings, In Wall Pest System, Living Room/Dining Room Combo, Open Floorplan, Solid Surface Counters, Solid Wood Cabinets, Walk-In Closet(s), Window Treatments
- Legal Description: LOT 239 GRANDE OAKS AT HEATHROW PB 71 PGS 47 - 52
- Levels: Three Or More
- Area Major: 32746 - Lake Mary / Heathrow
- Occupant Type: Vacant
- Parcel Number: 31-19-30-506-0000-2390
- Possession: Close Of Escrow
- View: Water
- Views: 31
- Zoning Code: PUD
Payment Calculator
- Principal & Interest -
- Property Tax $
- Home Insurance $
- HOA Fees $
- Monthly -
For a Fast & FREE Mortgage Pre-Approval Apply Now
Apply Now
 Apply Now
Apply NowSimilar Properties


