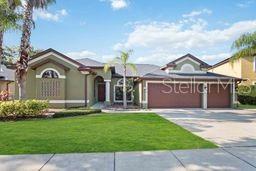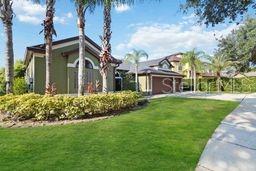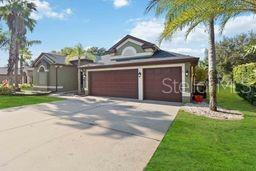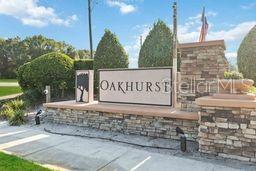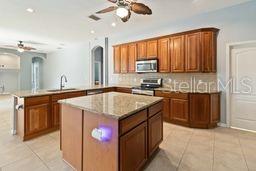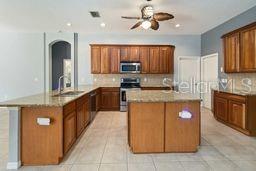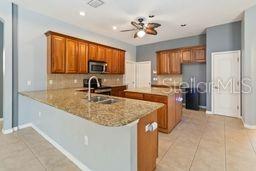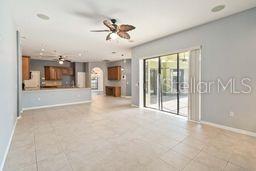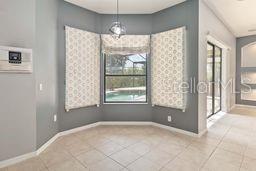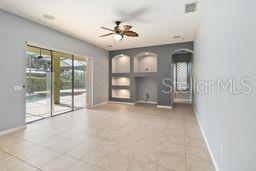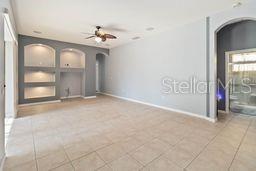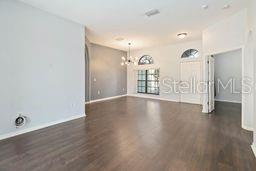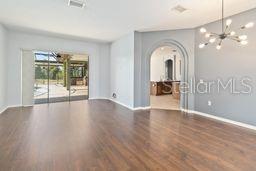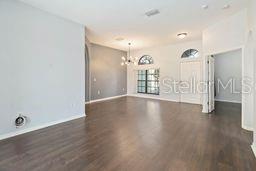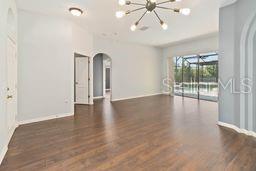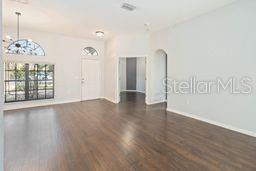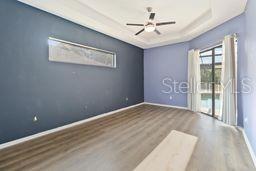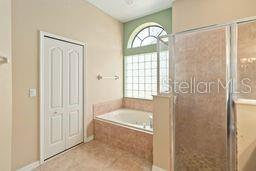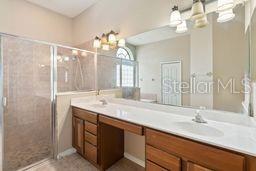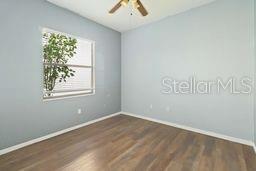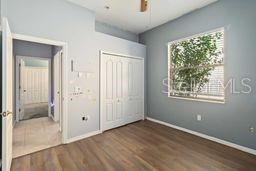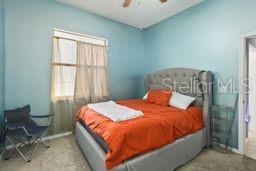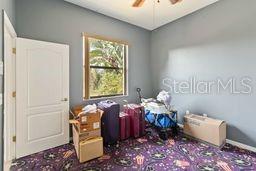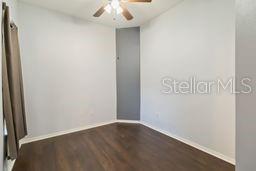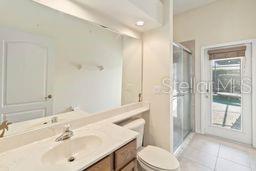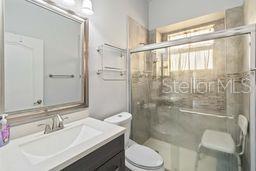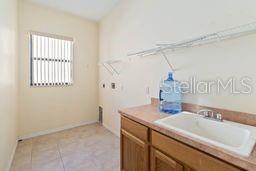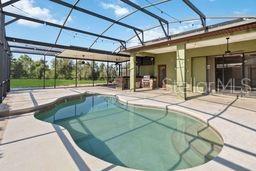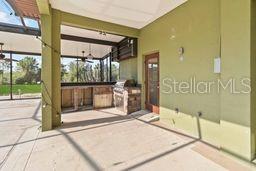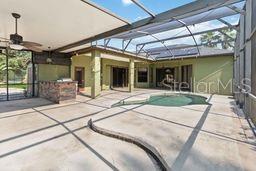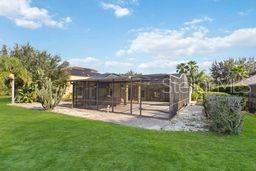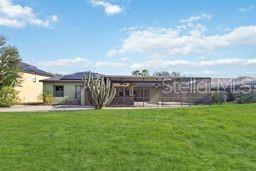1918 Golf Oak Drive, ORANGE CITY, FL 32763
- MLS#: V4944388 ( Residential )
- Street Address: 1918 Golf Oak Drive
- Viewed: 8
- Price: $469,000
- Price sqft: $150
- Waterfront: No
- Year Built: 2005
- Bldg sqft: 3129
- Bedrooms: 5
- Total Baths: 3
- Full Baths: 3
- Garage / Parking Spaces: 3
- Days On Market: 54
- Additional Information
- Geolocation: 28.9347 / -81.2729
- County: VOLUSIA
- City: ORANGE CITY
- Zipcode: 32763
- Subdivision: Oakhurst Golf Estates
- Provided by: UNITED REAL ESTATE PREFERRED
- Contact: Susan Heidemann
- 407-243-8840

- DMCA Notice
-
DescriptionMOTIVATED SELLER! Welcome to your new home, nestled in the highly desired Oakhurst Golf Estates in Orange City Florida. This spacious five bedroom, three bath residence is waiting for it's new family to give it just a little TLC while overlooking it's cosmetic imperfections. Interior needs painting. If you enjoy painting and putting your own personal flavor to things you will gain a well built Mercedes home at a great value. This home offers the perfect combination of comfort and versatility for todays lifestyle. The split floor plan includes a generously sized primary suite and ensuite. With four additional bedrooms there is plenty of room for a growing family. The fifth bedroom at the front of the house works nicely as a home office. There are also two additional full bathrooms, one being a pool bath. The kitchen is designed for everyday living with plenty of cabinet space, a pantry, and a spacious breakfast bar that opens directly to the spacious family room, perfect for casual meals, entertaining, or relaxing evenings at home. Sliding doors lead out to your inground pool and outdoor kitchen with a covered and screened lanai where you can enjoy peaceful mornings or unwind in the evenings. This home also has a oversized three car garage, a interior laundry room. The solar system is owned keeping utilities low. The primary suite features 3 walk in closets, dual vanities, a soaking garden tub, and a separate shower. Oakhurst Golf Estates also offers a private community park with a playground and grilling area, an ideal gathering spot for families and neighbors alike. Conveniently located near local shopping, dining, healthcare, with quick access to I 4, this home places you close to everything while offering a quiet, gated neighborhood lifestyle. And when you're ready to unwind by the ocean, New Smyrna Beach is just 30 minutes East. Don't miss this opportunity to get a truly great home. Schedule your viewing today!
Property Location and Similar Properties
Features
Building and Construction
- Builder Name: Mercedes Homes
- Covered Spaces: 0.00
- Exterior Features: Outdoor Grill, Private Mailbox, Sidewalk, Sliding Doors
- Flooring: Carpet, Ceramic Tile, Luxury Vinyl
- Living Area: 2552.00
- Roof: Shingle
Property Information
- Property Condition: Completed
Land Information
- Lot Features: Cleared, City Limits, Landscaped, Sidewalk, Paved
Garage and Parking
- Garage Spaces: 3.00
- Open Parking Spaces: 0.00
- Parking Features: On Street
Eco-Communities
- Pool Features: Deck, Gunite, In Ground, Lighting, Screen Enclosure
- Water Source: None
Utilities
- Carport Spaces: 0.00
- Cooling: Central Air, Humidity Control
- Heating: Central, Electric, Exhaust Fan
- Pets Allowed: Cats OK, Dogs OK, Yes
- Sewer: Public Sewer
- Utilities: Cable Available, Electricity Available, Electricity Connected, Sewer Connected, Water Connected
Amenities
- Association Amenities: Gated
Finance and Tax Information
- Home Owners Association Fee: 371.00
- Insurance Expense: 0.00
- Net Operating Income: 0.00
- Other Expense: 0.00
- Tax Year: 2024
Other Features
- Appliances: Dishwasher, Disposal, Microwave, Range
- Association Name: Premier Management
- Association Phone: 386-213-6077
- Country: US
- Furnished: Unfurnished
- Interior Features: Eat-in Kitchen, High Ceilings, Kitchen/Family Room Combo, Living Room/Dining Room Combo, Open Floorplan, Primary Bedroom Main Floor, Solid Surface Counters, Split Bedroom, Tray Ceiling(s), Walk-In Closet(s), Window Treatments
- Legal Description: LOT 82 OAK HURST GOLF ESTATES MB 51 PGS 59-67 INC EXC 50% PETROLEUM & 75% MINERAL RTS TO PART IN E 1/2 OF SE 1/4 & TO SW 1/4 OF SE 1/4 SEC 12 18 30 PER DB 315 PG 143 PER OR 5565 PG 4894 PER OR 5749 PG 0873 PER OR 6291 PGS 4096-4098 INC PER OR 6344 PG S 027
- Levels: One
- Area Major: 32763 - Orange City
- Occupant Type: Owner
- Parcel Number: 8012-06-00-0820
- Style: Ranch
- Zoning Code: RESIDENTIA
Payment Calculator
- Principal & Interest -
- Property Tax $
- Home Insurance $
- HOA Fees $
- Monthly -
For a Fast & FREE Mortgage Pre-Approval Apply Now
Apply Now
 Apply Now
Apply NowNearby Subdivisions
Alcova Heights
Blue Spgs Villas
Breezewood Park
Cadenceparc Hill
Camellia Park
Clark N 012 Lt 04 02 18 30
Compass Lndg
Compass Lndg Ph 2
Dennistons Addorange City
Dorseys Blue Spgs Park
East Highlands
Fawn Rdg Ph 02
Hadlow Park Add
Highland Park Orange City
Liberty Station
Live Oak Forest
None
Not In Subdivision
Not On The List
Oakhurst Golf Estates
Orange City
Orange City Deland Farms
Orange City Estates
Orange City Estates Rep
Orange City Hills Add 01 Sec U
Orange City Hills Sec A
Orange City Oaks
Orange City Terrace
Orange City Terrace Add 01 Res
Orange City Terrace Add 02 Res
Orange City Terrace Add 03
Orange City Terrace Add 04
Orange City Terrace Resub 1st
Other
Parc Hillph 4 A Rep
Plat 2 2west Hlnds
Roberts Lt 12 Blk 23 Orange Ci
Shadow Rdg Ph Ii
Sherwood Forest
Sherwood Oaks Dev
Smocks
Straight
Summit Place
Threadgill Resub
West Highlands
West Highlands Orange City
Woodhills Sub

