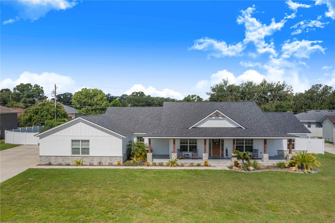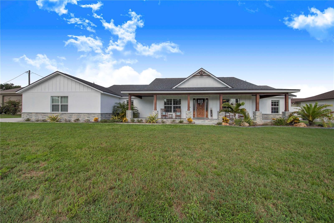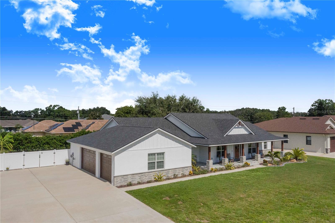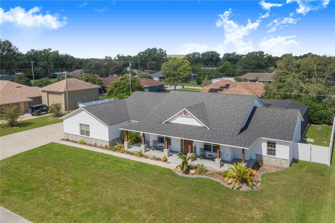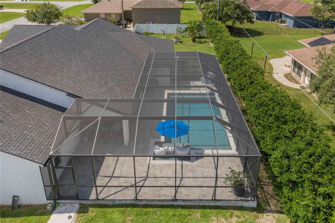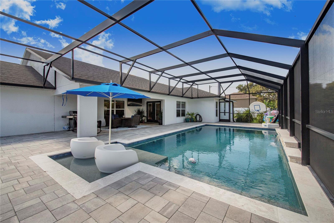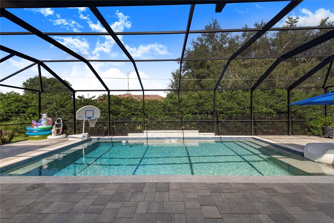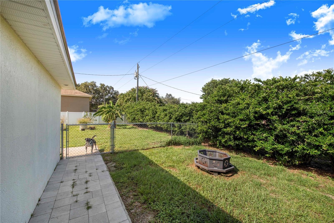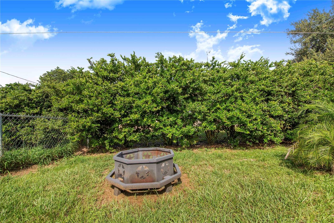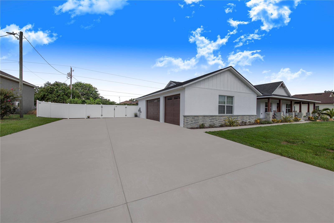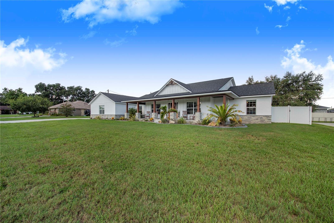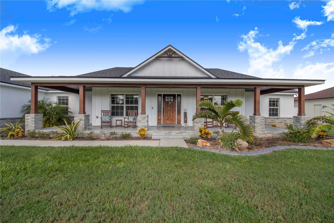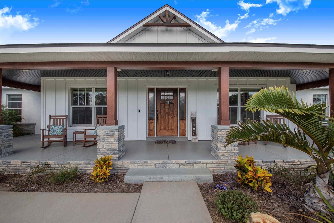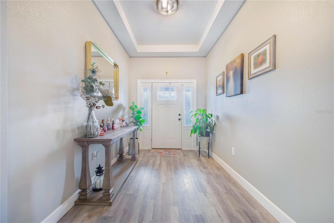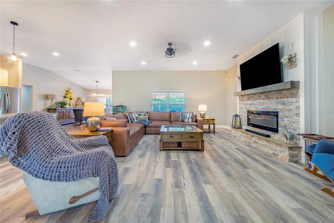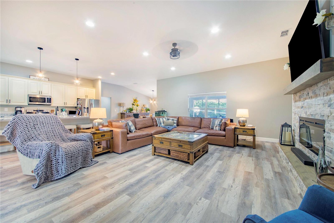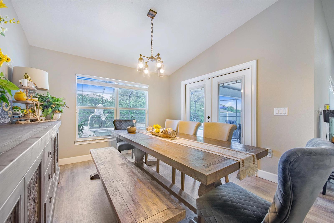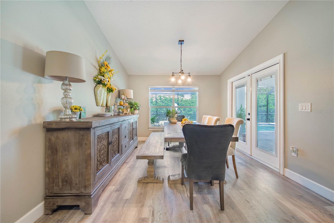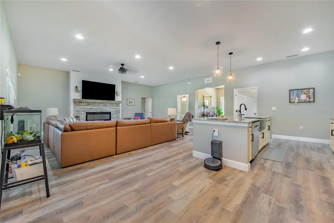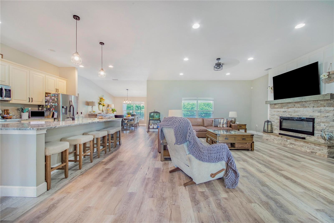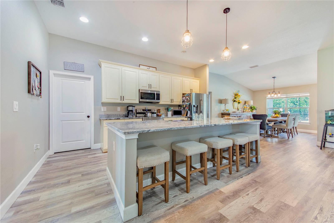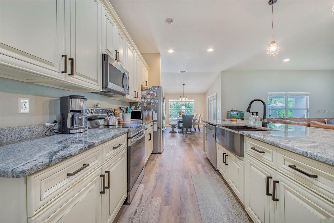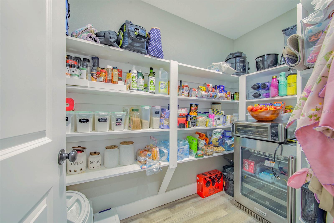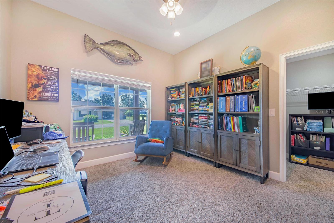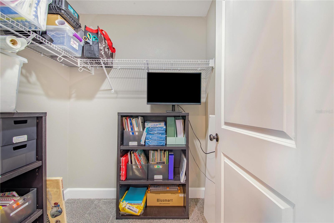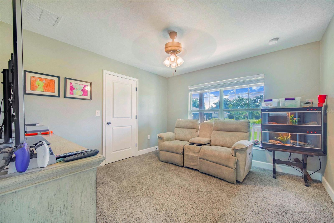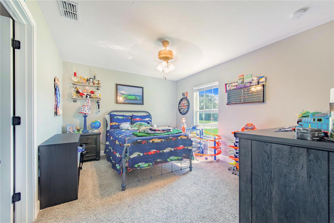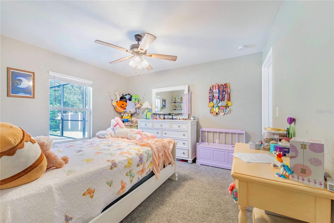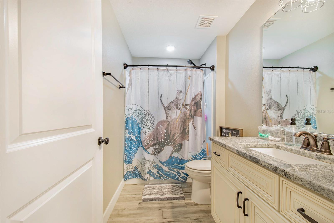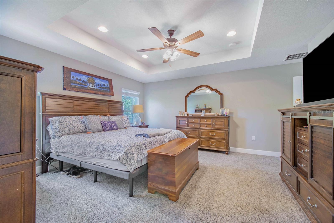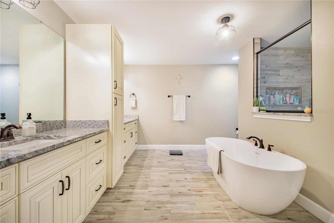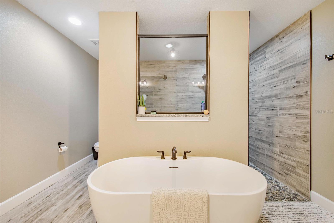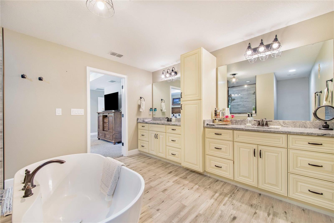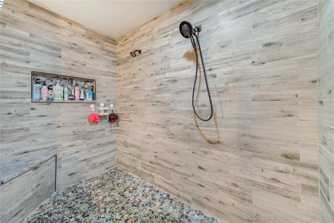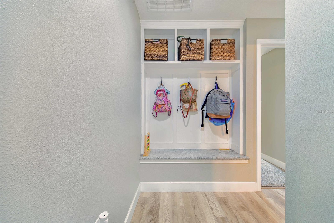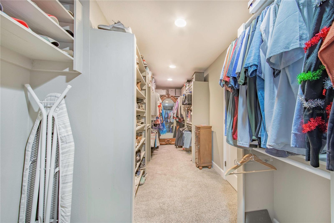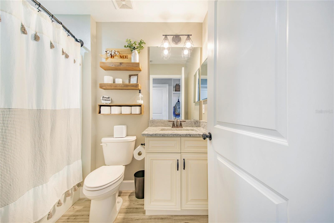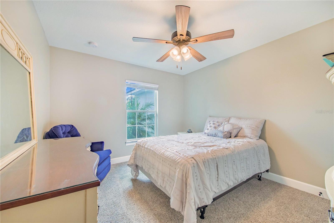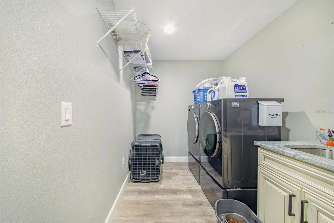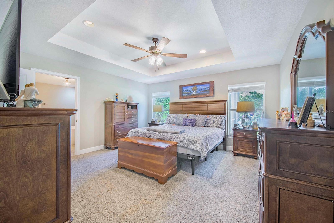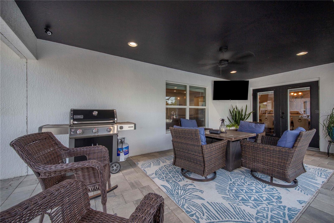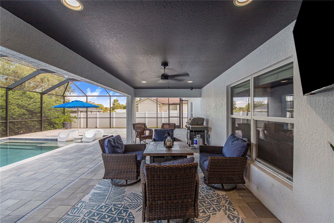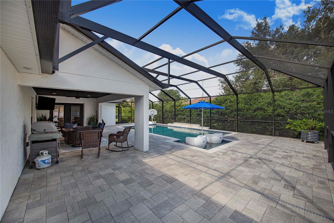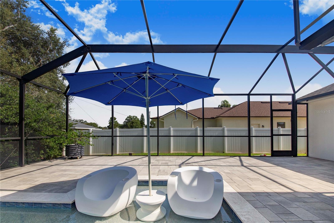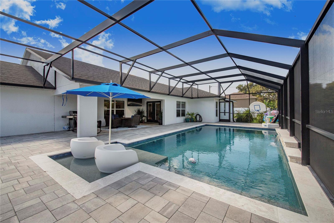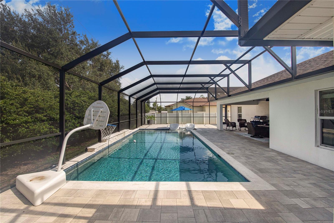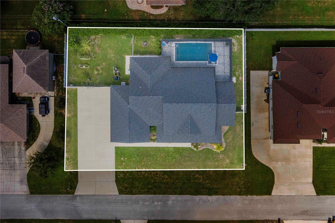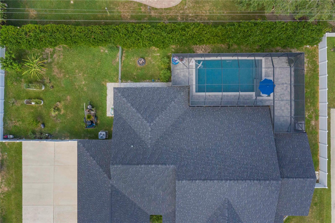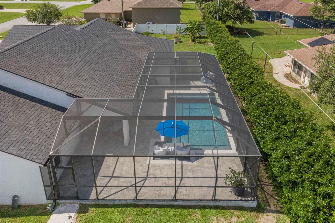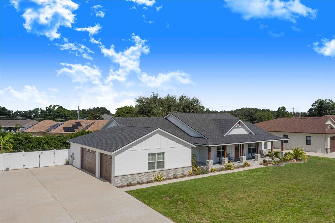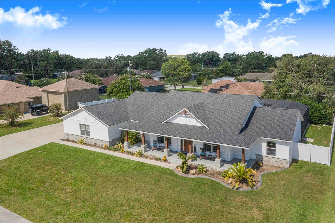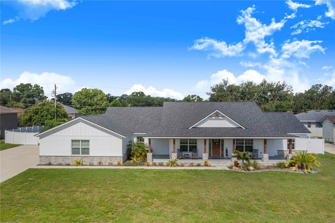2812 Murcott Street, AUBURNDALE, FL 33823
- MLS#: P4935677 ( Residential )
- Street Address: 2812 Murcott Street
- Viewed: 7
- Price: $725,000
- Price sqft: $153
- Waterfront: No
- Year Built: 2021
- Bldg sqft: 4732
- Bedrooms: 6
- Total Baths: 3
- Full Baths: 3
- Garage / Parking Spaces: 3
- Days On Market: 4
- Additional Information
- Geolocation: 28.0315 / -81.8193
- County: POLK
- City: AUBURNDALE
- Zipcode: 33823
- Subdivision: Rainbow Ridge
- Provided by: KELLER WILLIAMS REALTY SMART 1
- Contact: Don Jerue
- 863-508-3000

- DMCA Notice
-
DescriptionWelcome to 2812 Murcott Street in beautiful Auburndale, FL! This exceptional home combines custom, one of a kind craftsmanship, modern upgrades, and thoughtful designperfect for those seeking both luxury and function. This is a 6 bedroom 3 bathroom home that has a new inground saltwater pool with a huge screened in pool cage. Inside, you'll find solid wood cabinetry and granite countertops throughout, along with elegant granite window sills that add a refined touch. The spacious layout includes walk in closets in all bedrooms, a custom pantry, and a custom designed master suite featuring a spa like bath and an expansive, custom master closet that must be seen to be appreciated. An electric fireplace creates a cozy focal point in the main living area, while a large walk up attic provides incredible storage potential. Off the oversized 3 car garage, youll find a generous storage room, ideal for seasonal items, tools, or hobby gear. The home is equipped with a security system and exterior cameras for added peace of mind. Step outside to your private oasis! The backyard features a magnificent new saltwater pool, new pool cage, and new pavers, creating a picture perfect retreat that really sets this home apart from the rest. Entertain with ease using the outdoor TV hookup, or simply relax in your 6ft privacy fenced yard surrounded by fruit trees.Tons of room for private and protected outdoor entertainment. Theres even a separate fenced area for dogs, keeping your furry friends safe and happy. The irrigation system helps maintain the beautifully landscaped property with ease. An extended driveway offers plenty of parking space for multiple guests, RV or any size boat that you can put on a trailer. This home's curb appeal shines with every detail meticulously maintained. Located in a peaceful neighborhood with easy access to local amenities. Very short distance to Polk Parkway which provides easy access to all local major roadways adding to the ease of a day trip to Tampa or Orlando or to either coast. This home is a gem and a very rare find offering space, style, and custom features throughout. Dont miss your chance to own this one of a kind propertyschedule your private showing today!
Property Location and Similar Properties
Features
Building and Construction
- Covered Spaces: 0.00
- Exterior Features: Dog Run, French Doors
- Fencing: Vinyl
- Flooring: Carpet, Laminate, Tile
- Living Area: 3210.00
- Roof: Shingle
Land Information
- Lot Features: In County, Oversized Lot, Paved, Unincorporated
Garage and Parking
- Garage Spaces: 3.00
- Open Parking Spaces: 0.00
- Parking Features: Driveway, Garage Door Opener, Garage Faces Side, Other, Oversized
Eco-Communities
- Pool Features: Gunite, In Ground, Salt Water, Screen Enclosure
- Water Source: Public
Utilities
- Carport Spaces: 0.00
- Cooling: Central Air
- Heating: Central
- Pets Allowed: Yes
- Sewer: Septic Tank
- Utilities: Electricity Connected, Fiber Optics, Water Connected
Finance and Tax Information
- Home Owners Association Fee: 100.00
- Insurance Expense: 0.00
- Net Operating Income: 0.00
- Other Expense: 0.00
- Tax Year: 2024
Other Features
- Appliances: Dishwasher, Microwave, Range, Range Hood, Refrigerator
- Association Name: Mark Helms
- Country: US
- Interior Features: Built-in Features, Ceiling Fans(s), Eat-in Kitchen, Kitchen/Family Room Combo, Open Floorplan, Solid Wood Cabinets, Stone Counters, Walk-In Closet(s)
- Legal Description: RAINBOW RIDGE UNIT NUMBER FIVE PB 115 PG 12 LOT 11
- Levels: One
- Area Major: 33823 - Auburndale
- Occupant Type: Owner
- Parcel Number: 25-28-21-347672-000110
Payment Calculator
- Principal & Interest -
- Property Tax $
- Home Insurance $
- HOA Fees $
- Monthly -
For a Fast & FREE Mortgage Pre-Approval Apply Now
Apply Now
 Apply Now
Apply NowNearby Subdivisions
Alberta Park Sub
Allen Keefers Resub
Auburn Grove Ph I
Auburn Grove Ph Ii
Auburn Oaks Ph 02
Auburn Preserve
Auburndale Acres
Auburndale Heights
Auburndale Lakeside Park
Auburndale Manor
Azalea Park
Bentley Oaks
Berkley Heights
Berkley Pointe
Berkley Rdg Ph 03
Berkley Rdg Ph 2
Berkley Reserve Rep
Berkley Ridge
Berkley Ridge Ph 01
Brookland Park
Cadence Crossing
Caldwell Estates
Classic View Estates
Classic View Farms
Dennis Park
Diamond Ridge 02
Drexel Park
Enclave At Lake Myrtle
Enclavelk Myrtle
Estates Auburndale
Estates Auburndale Ph 02
Estates Of Auburndale
Estatesauburndale Ph 2
Fair Haven Estates
Flamingo Heights Sub
Flanigan C R Sub
Godfrey Manor
Grimes Woodland Waters
Grove Estates Second Add
Hickory Ranch
Hills Arietta
Int/rec Area Ariana Harbor
Interlochen Subdivision
Juliana Village Ph 3
Keystone Manor
Kinstle Hill
Kossuthville Townsite Sub
Lake Arietta Reserve
Lake Whistler Estates
Lakedale Sub
Mariana Woods
Mattie Pointe
None
Not On List
Oak Crossing Ph 02
Old Town Redding Sub
Otter Woods Estates
Paddock Place
Palm Lawn Sub
Palmdale Sub
Prestown Sub
Rainbow Ridge
Reserve At Van Oaks
Reserve At Van Oaks Phase 1
Reservevan Oaks Ph 1
Rexanne Sub
Shaddock Estates
Summerlake Estates
Sun Acres
Sun Acres 173 174 Un 2
Sun Acres Un 1
The Reserve Van Oaks Ph 1
Triple Lake Sub
Tropical Acres
Tuxedo Park Sub
Van Lakes
Warercrest States
Water Ridge Sub
Watercrest Estates
Whispering Pines Sub
Wihala Add

