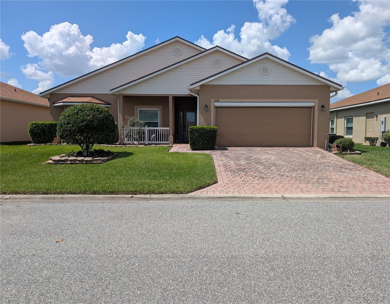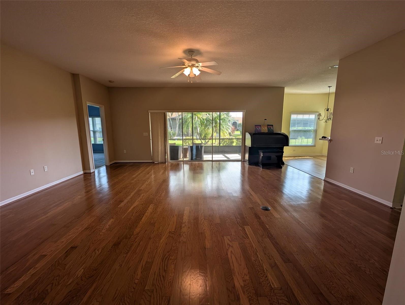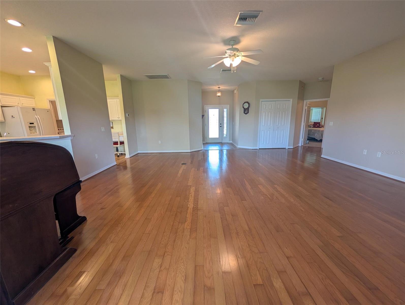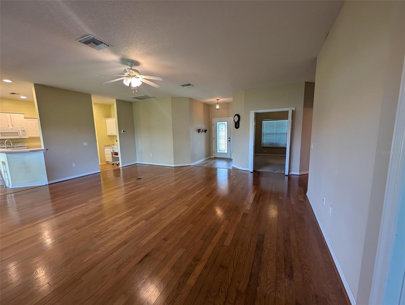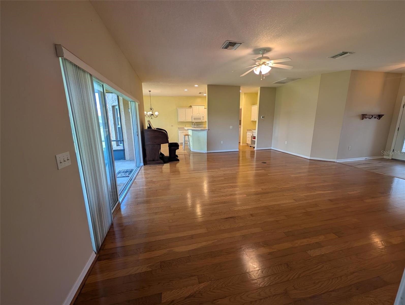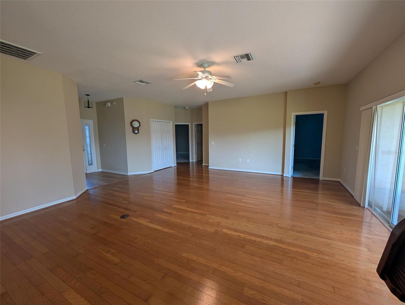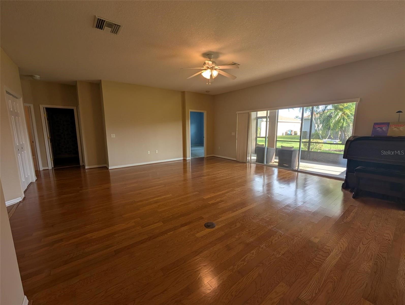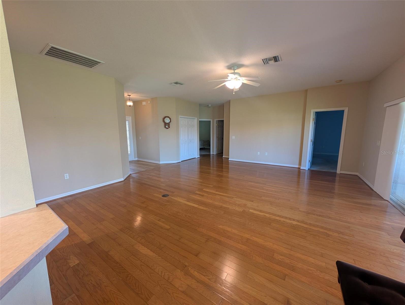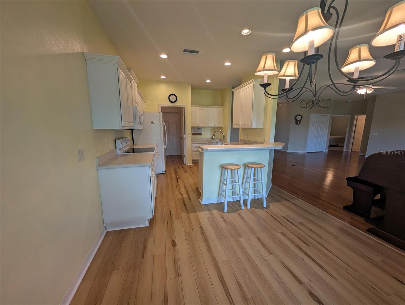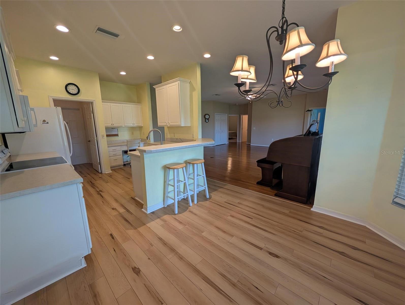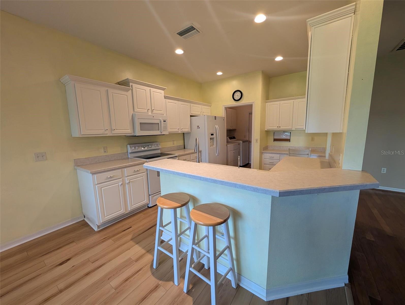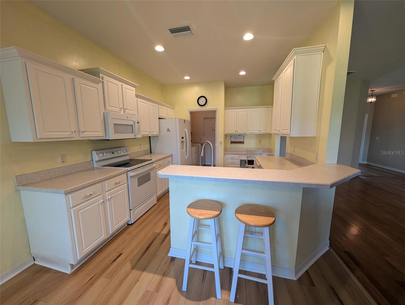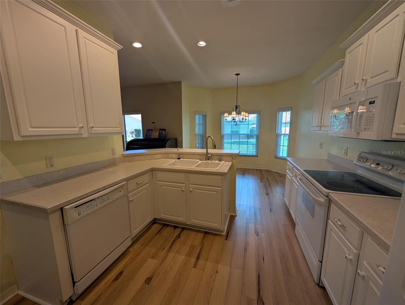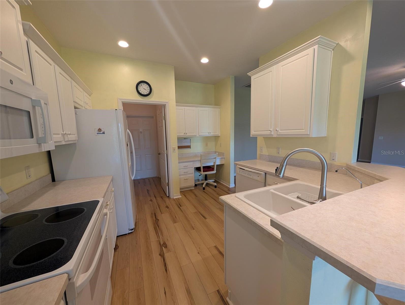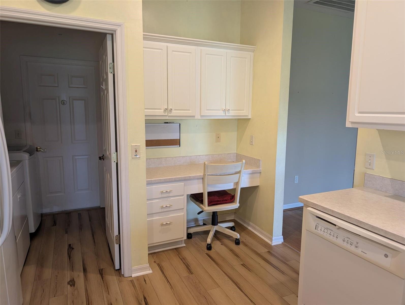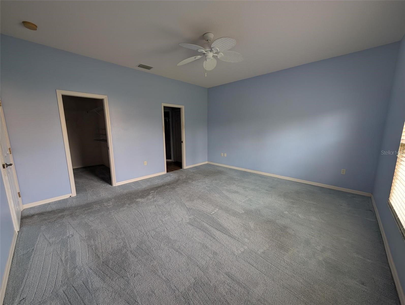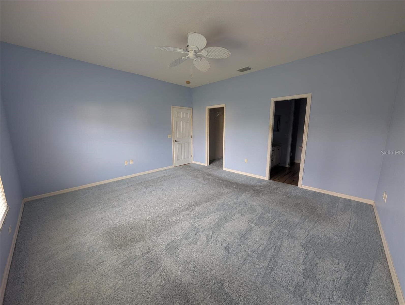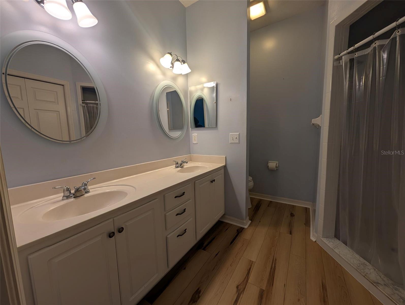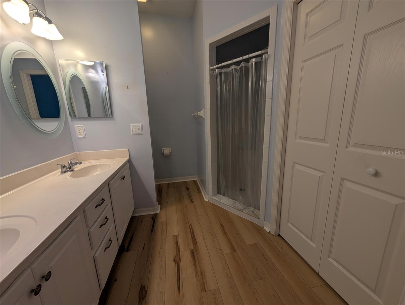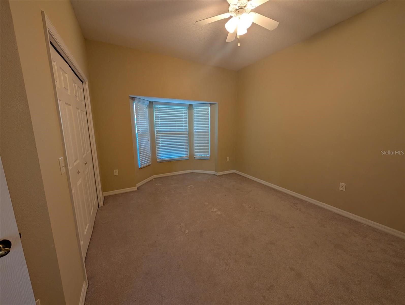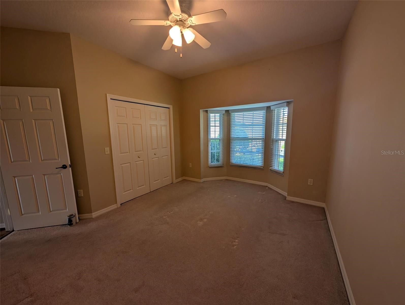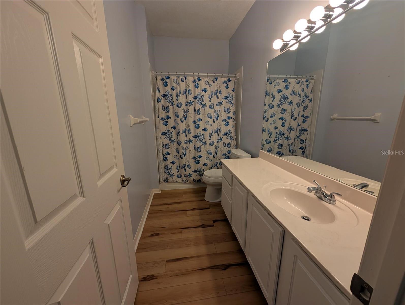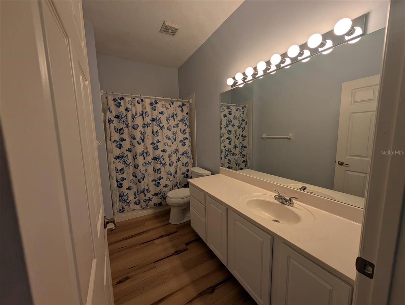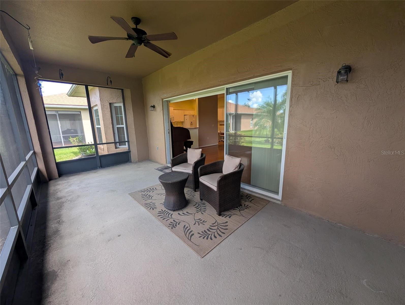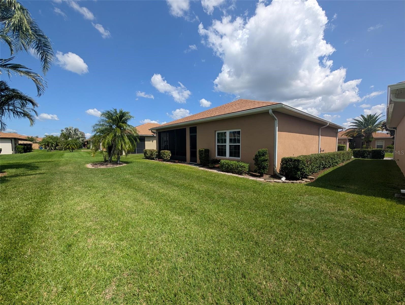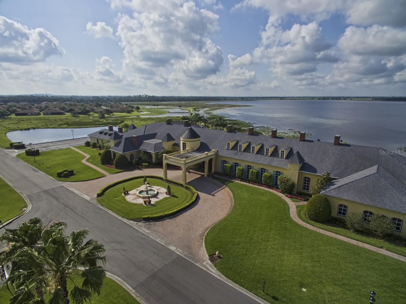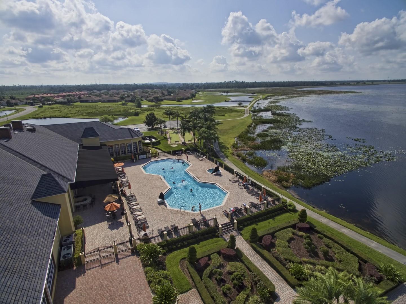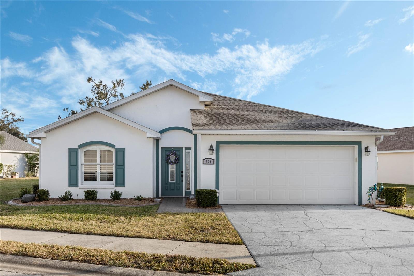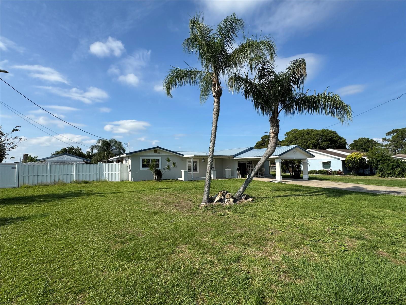4124 Muirfield Loop, LAKE WALES, FL 33859
Adult Community
- MLS#: P4935581 ( Residential )
- Street Address: 4124 Muirfield Loop
- Viewed: 7
- Price: $319,900
- Price sqft: $125
- Waterfront: No
- Year Built: 2003
- Bldg sqft: 2552
- Bedrooms: 3
- Total Baths: 2
- Full Baths: 2
- Garage / Parking Spaces: 2
- Days On Market: 15
- Additional Information
- Geolocation: 27.9558 / -81.6496
- County: POLK
- City: LAKE WALES
- Zipcode: 33859
- Subdivision: Lake Ashton Golf Club Ph 01
- Provided by: LAKE ASHTON REALTY INC.
- Contact: Candra Alston
- 863-221-5970

- DMCA Notice
-
DescriptionCDD BOND PAID IN FULL! Come home to this wonderful, maintained 3/2 Hemingway floor plan in the lovely Lake Ashton Golf Community. Hardwood flooring flows through the main living areas, complementing the open concept layout ideal for entertaining. A custom built in desk adds functionality and charm. Enjoy the convenience of the included washer and dryer, plus extra pantry storage. Step out to the screened lanai and enjoy tranquil views in this gated 55+ golf community, which features a 26,000 sq ft clubhouse with on site restaurant, 30,000 sq ft health center, on site Golf Shop, indoor/outdoor pools, bowling alley, cinema, tennis courts, a dog park, and a vibrant social scene, clubs, events, fitness classes and much more. This move in ready home combines comfort, style, and convenience. Welcome Home to resort style amenities, and a vibrant 55+ lifestyle!!
Property Location and Similar Properties
Features
Building and Construction
- Covered Spaces: 0.00
- Exterior Features: Lighting, Private Mailbox
- Flooring: Carpet, Wood
- Living Area: 1682.00
- Roof: Shingle
Land Information
- Lot Features: Landscaped
Garage and Parking
- Garage Spaces: 2.00
- Open Parking Spaces: 0.00
Eco-Communities
- Water Source: Public
Utilities
- Carport Spaces: 0.00
- Cooling: Central Air
- Heating: Electric
- Pets Allowed: Cats OK, Dogs OK
- Sewer: Public Sewer
- Utilities: Electricity Connected, Public, Sewer Connected
Amenities
- Association Amenities: Basketball Court, Clubhouse, Fitness Center, Golf Course, Pickleball Court(s), Pool, Racquetball, Sauna, Security, Shuffleboard Court, Tennis Court(s)
Finance and Tax Information
- Home Owners Association Fee Includes: Guard - 24 Hour, Maintenance Grounds, Pool
- Home Owners Association Fee: 55.00
- Insurance Expense: 0.00
- Net Operating Income: 0.00
- Other Expense: 0.00
- Tax Year: 2024
Other Features
- Appliances: Dishwasher, Disposal, Dryer, Range, Refrigerator, Washer
- Association Name: Manager
- Country: US
- Furnished: Unfurnished
- Interior Features: Built-in Features, Ceiling Fans(s), Crown Molding, Walk-In Closet(s)
- Legal Description: LAKE ASHTON GOLF CLUB PHASE I PB 117 PGS 19-27 LOT 31
- Levels: One
- Area Major: 33859 - Lake Wales
- Occupant Type: Vacant
- Parcel Number: 27-29-18-865152-000310
- Possession: Close Of Escrow
- Style: Ranch
Payment Calculator
- Principal & Interest -
- Property Tax $
- Home Insurance $
- HOA Fees $
- Monthly -
For a Fast & FREE Mortgage Pre-Approval Apply Now
Apply Now
 Apply Now
Apply NowNearby Subdivisions
Blue Lake Heights
Blue Lake Terrace
Caloosa Lake Village
Chalet Estates
Crooked Lake Park 02
Crooked Lake Park Tr 05
Dinner Lake Ph 4
Dinner Lake Shores Ph 01
Dinner Lake Shores Ph 02
Dinner Lake Shores Ph 03
Dinner Lake Shores Phase Three
Dinner Lake South
Harper Estates
Hunt Club Groves 40s
Hunt Club Groves 50s
Lake Ashton Golf Club Ph 01
Lake Ashton Golf Club Ph 02
Lake Ashton Golf Club Ph 03-a
Lake Ashton Golf Club Ph 03a
Lake Ashton Golf Club Ph 03b
Lake Ashton Golf Club Ph 04
Lake Ashton Golf Club Ph 05
Lake Ashton Golf Club Ph 06
Lake Ashton Golf Club Ph 1
Lake Ashton Golf Club Ph I
Lake Ashton Golf Club Ph Ii
Leighton Landing
Leighton Lndg
Leomas Landing 50s
Leomas Landing Ph 1
Leomas Lndg Ph 1
None
Reserve At Forest Lake
Reserve At Forest Lake Phase
Reserve At Forest Lake - Phase
Rev Ssouth Lake Wales Yatch Cl
Robins Run Phase 1
South Lake Wales
Tract 8 Beg 50 Ft E Of Int Of
Waverly
Waverly Manor
West Lake Wales
Similar Properties

