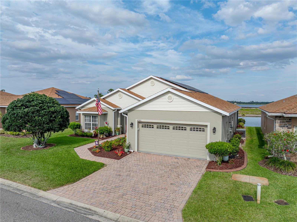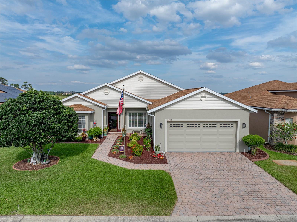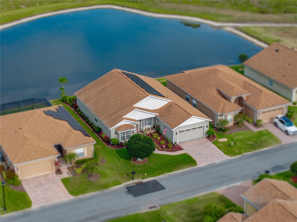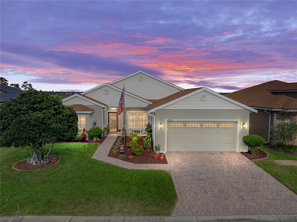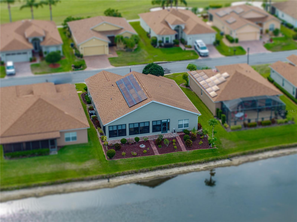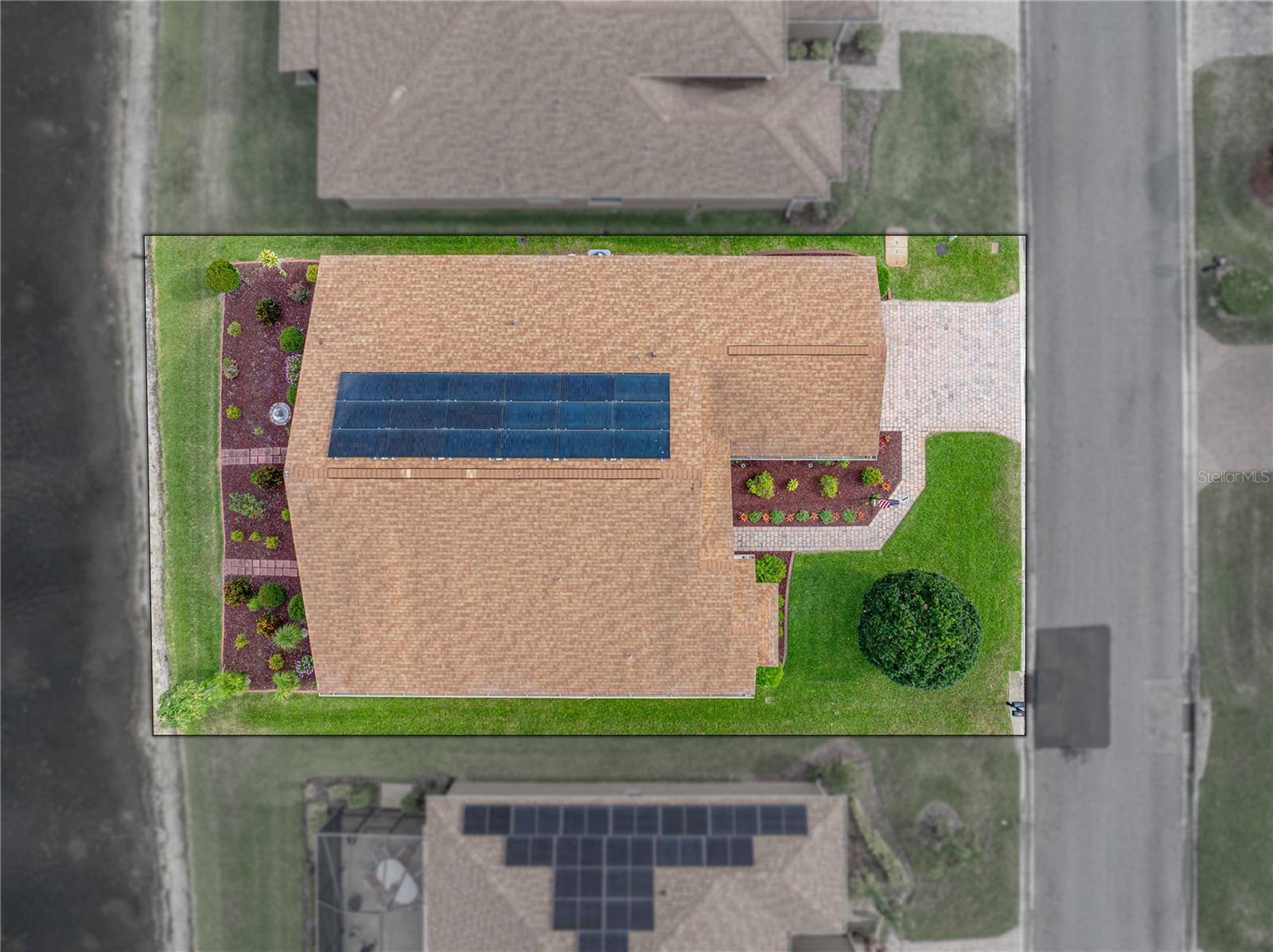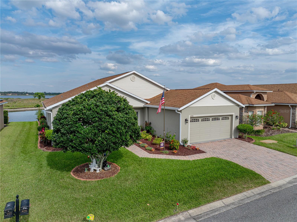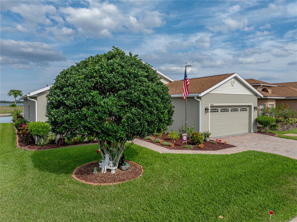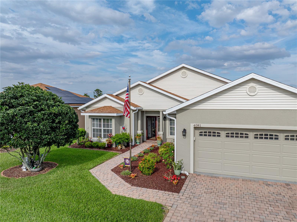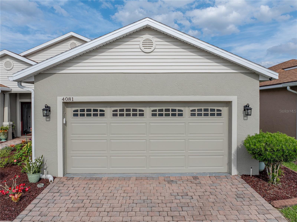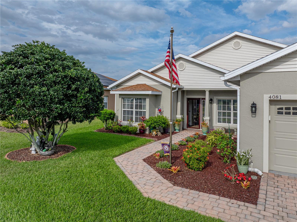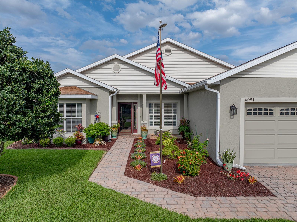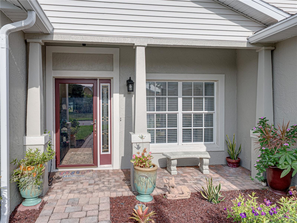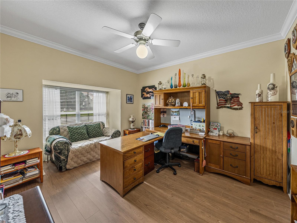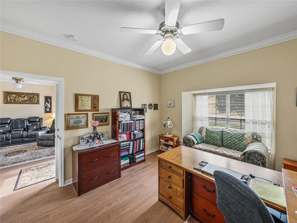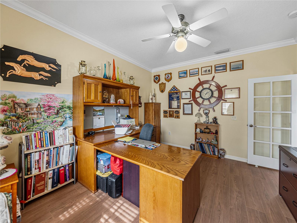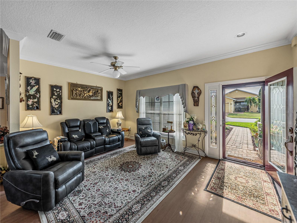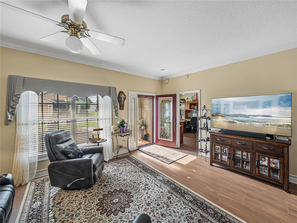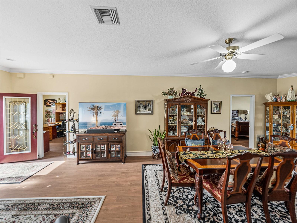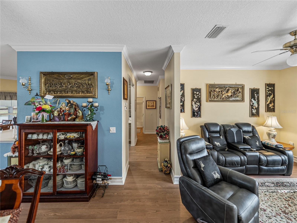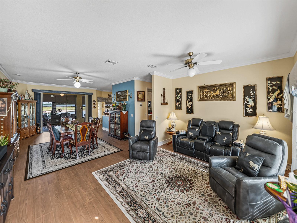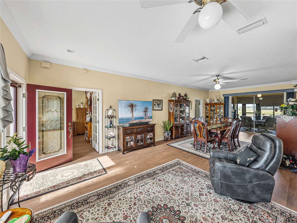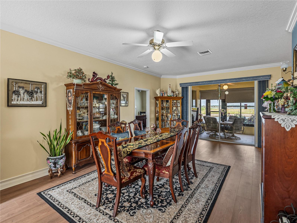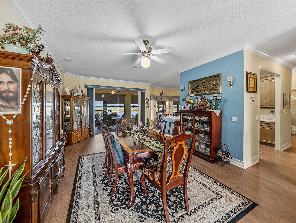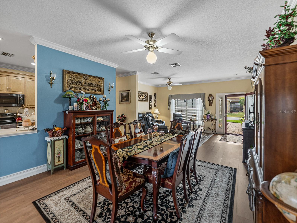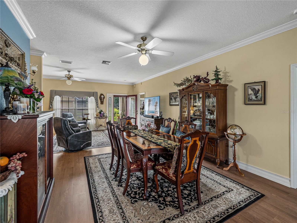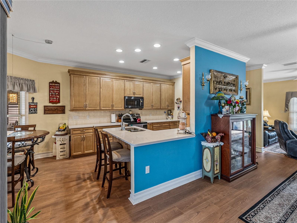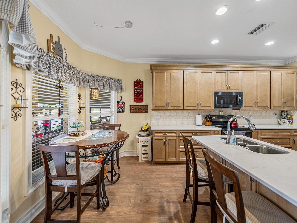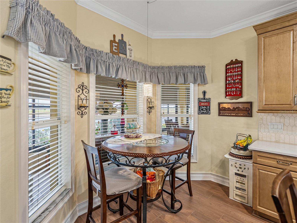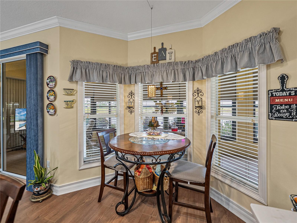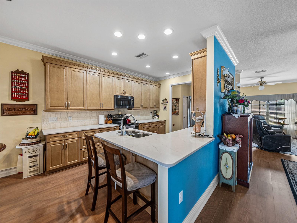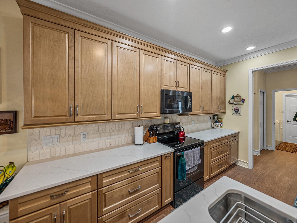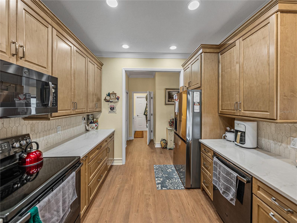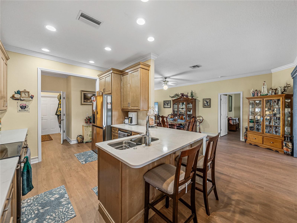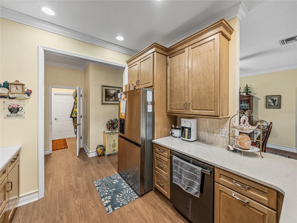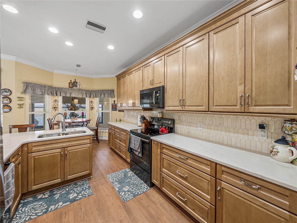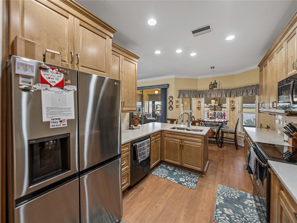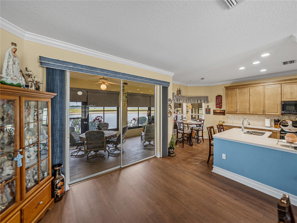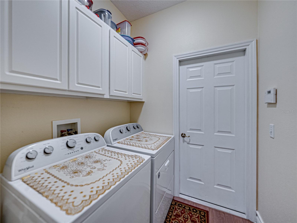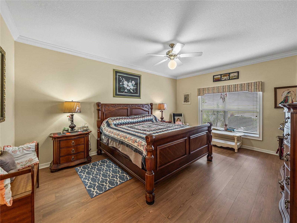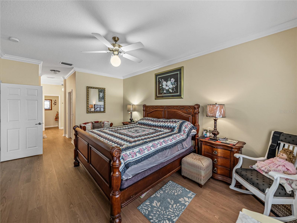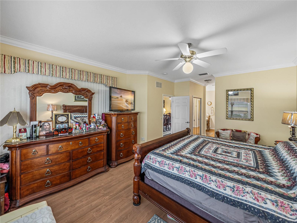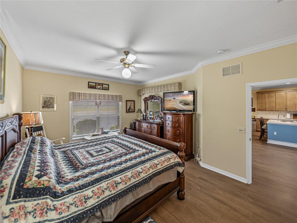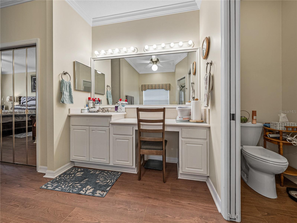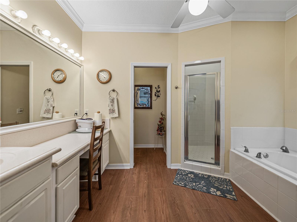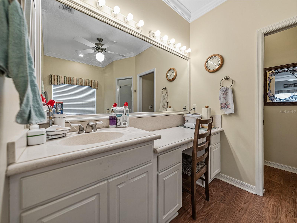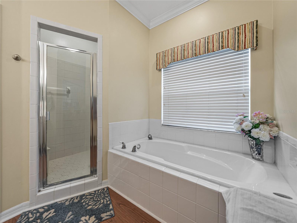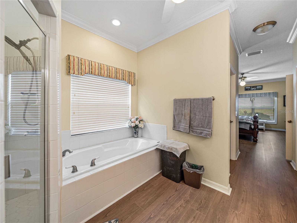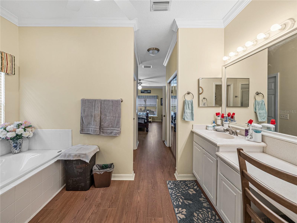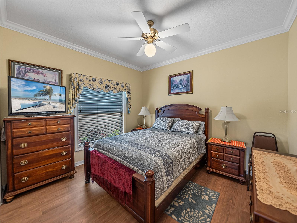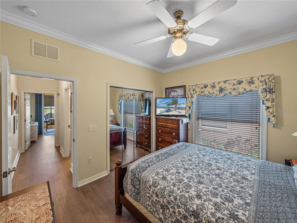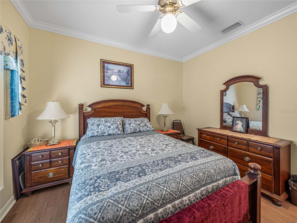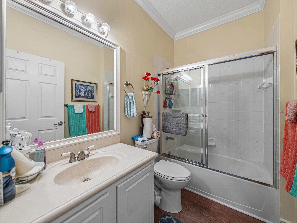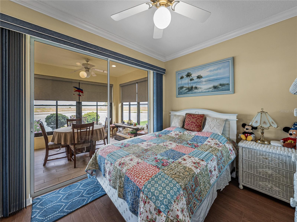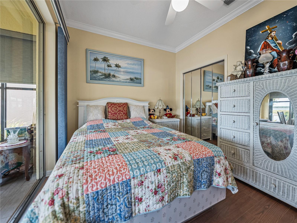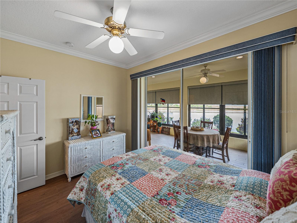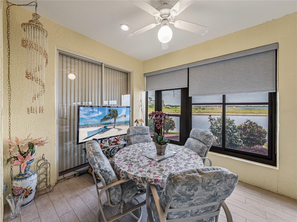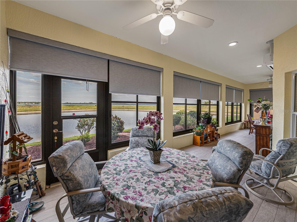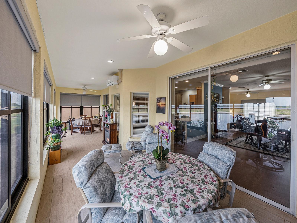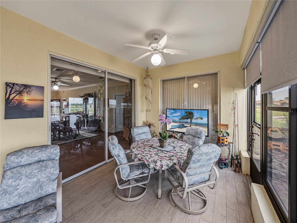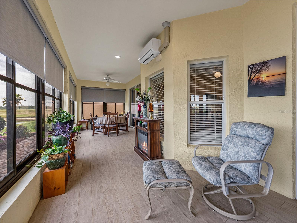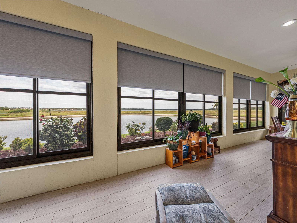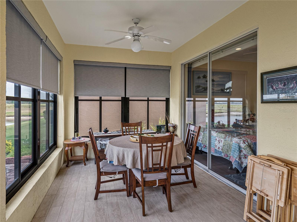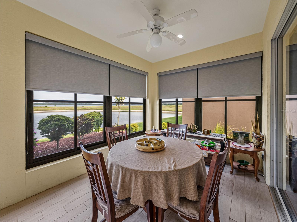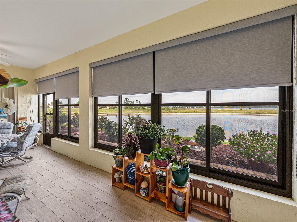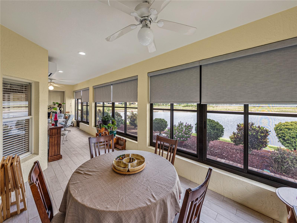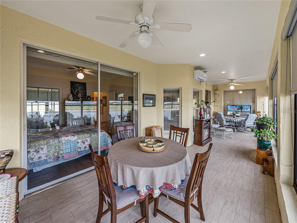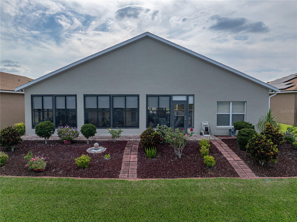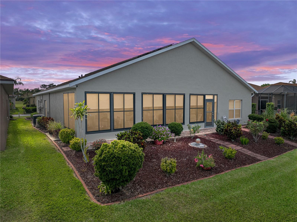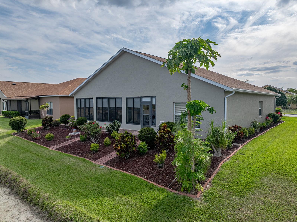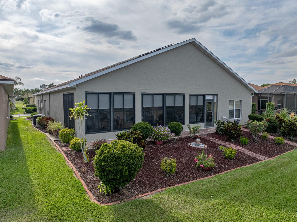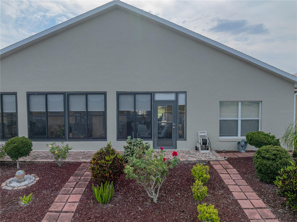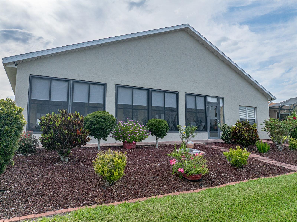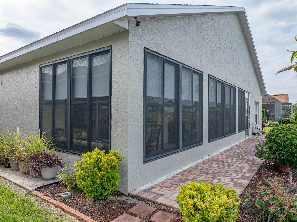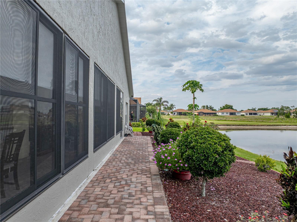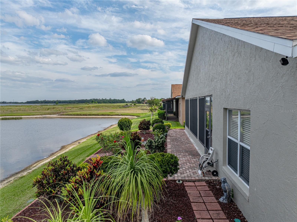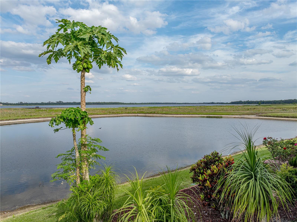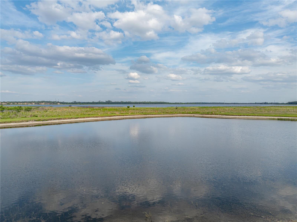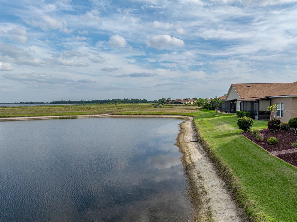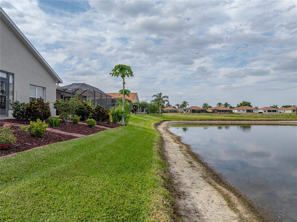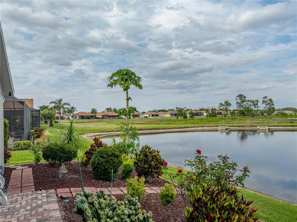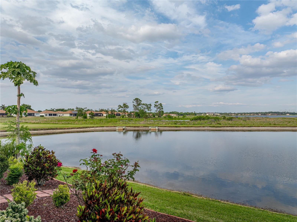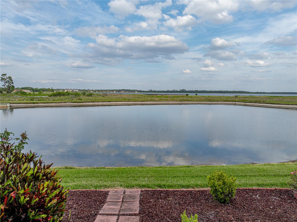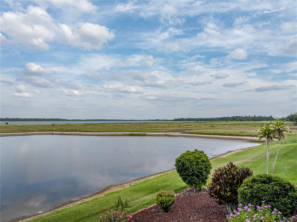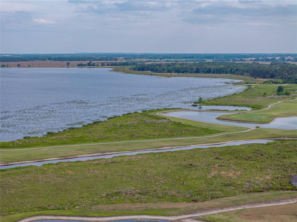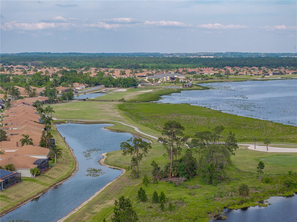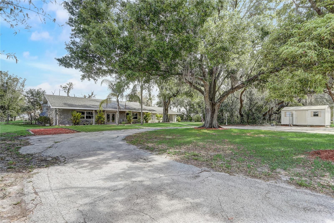4081 Dunmore Drive, LAKE WALES, FL 33859
- MLS#: P4934592 ( Residential )
- Street Address: 4081 Dunmore Drive
- Viewed: 24
- Price: $424,000
- Price sqft: $154
- Waterfront: No
- Year Built: 2002
- Bldg sqft: 2753
- Bedrooms: 3
- Total Baths: 2
- Full Baths: 2
- Garage / Parking Spaces: 2
- Days On Market: 173
- Additional Information
- Geolocation: 27.9519 / -81.6595
- County: POLK
- City: LAKE WALES
- Zipcode: 33859
- Subdivision: Lake Ashton Golf Club Ph 02
- Provided by: A+ REALTY LLC
- Contact: Emily Muscarella
- 863-293-1141

- DMCA Notice
-
DescriptionNew Price! Stunning waterfront home with amazing views, 2.5/2.599APR assumable VA loan, and CDD bond paid in full! Enjoy breathtaking views of Lake Ashton, golf course greens, and serene ponds from this beautifully updated Provence split floor plan, ideally situated in the heart of Lake Ashton with convenient access to both clubhouses and the golf pro shop. Best of all, this home offers a low interest assumable VA loan, making it an exceptional opportunity for qualified buyers! Featuring 3 spacious bedrooms plus a large den or office, this split floor plan offers both functionality and style. Major updates completed in 2023 include: Brand new kitchen with 42 cabinets, quartz countertops, updated sink and faucet, and new refrigerator. New luxury vinyl plank flooring throughout the entire home, fresh interior paint and added crown molding in the den/office, new split A/C unit in the enclosed lanai, whole house insulation upgrade, including the garage, and solar panel system for energy savings. Additional 2024 updates include a freshly painted exterior, refreshed landscaping, and several replaced acrylic windows in the lanai. The roof is approximately 67 years old, and the HVAC system and appliances are about 56 years old, including the washer and dryer, which convey with the home. Other features include crown molding throughout, a whole house water filtration system, and grid loc style flooring in the garage. This move in ready home is a true gem in an active and amenity rich 55+ golf community. Lake Ashton offers two 18 hole golf courses, two clubhouses, card rooms, fitness centers, craft rooms, a bowling alley, movie theatre, pickleball, tennis, bocce ball, and more. Dont miss your chance to own this exceptional home with an assumable VA loan and no CDD bond debt. Call today to schedule your private tour of both the home and the community!
Property Location and Similar Properties
Features
Building and Construction
- Covered Spaces: 0.00
- Exterior Features: Lighting, Private Mailbox, Rain Gutters
- Flooring: Luxury Vinyl, Tile
- Living Area: 2027.00
- Roof: Shingle
Land Information
- Lot Features: City Limits, Landscaped, Level, Near Marina, On Golf Course, Paved
Garage and Parking
- Garage Spaces: 2.00
- Open Parking Spaces: 0.00
- Parking Features: Driveway, Garage Door Opener
Eco-Communities
- Water Source: Public
Utilities
- Carport Spaces: 0.00
- Cooling: Central Air
- Heating: Electric
- Pets Allowed: Yes
- Sewer: Public Sewer
- Utilities: BB/HS Internet Available, Cable Available, Electricity Connected, Phone Available, Public, Sewer Connected, Underground Utilities, Water Connected
Amenities
- Association Amenities: Basketball Court, Clubhouse, Fence Restrictions, Fitness Center, Gated, Golf Course, Pickleball Court(s), Pool, Racquetball, Recreation Facilities, Sauna, Security, Shuffleboard Court, Spa/Hot Tub, Tennis Court(s)
Finance and Tax Information
- Home Owners Association Fee Includes: Guard - 24 Hour, Recreational Facilities, Security
- Home Owners Association Fee: 55.00
- Insurance Expense: 0.00
- Net Operating Income: 0.00
- Other Expense: 0.00
- Tax Year: 2024
Other Features
- Appliances: Dishwasher, Disposal, Dryer, Electric Water Heater, Microwave, Range, Refrigerator, Washer, Water Filtration System
- Association Name: Manager
- Country: US
- Interior Features: Ceiling Fans(s), Crown Molding, Eat-in Kitchen, Living Room/Dining Room Combo, Solid Surface Counters, Solid Wood Cabinets, Walk-In Closet(s)
- Legal Description: LAKE ASHTON GOLF CLUB PHASE II PB 119 PGS 17-25 LOT 455
- Levels: One
- Area Major: 33859 - Lake Wales
- Occupant Type: Owner
- Parcel Number: 27-29-19-865200-004550
- Possession: Close Of Escrow
- Style: Contemporary
- View: Golf Course, Trees/Woods, Water
- Views: 24
- Zoning Code: RES
Payment Calculator
- Principal & Interest -
- Property Tax $
- Home Insurance $
- HOA Fees $
- Monthly -
For a Fast & FREE Mortgage Pre-Approval Apply Now
Apply Now
 Apply Now
Apply NowNearby Subdivisions
Annabelle Estates
Blue Lake Heights
Blue Lake Terrace
Caloosa Lake Village
Carlton Club Inc
Chalet Estates
Crooked Lake Park 02
Crooked Lake Park Tr 05
Dinner Lake Ph 04
Dinner Lake Ph 4
Dinner Lake Shores Ph 01
Dinner Lake Shores Ph 02
Dinner Lake Shores Ph 03
Dinner Lake South
Harper Estates
Howey W J Land Co Subdivision
Hunt Club Groves 40s
Hunt Club Groves 50s
Lake Ashton Golf Club Ph 3a
Lake Ashton Golf Club Ph 01
Lake Ashton Golf Club Ph 02
Lake Ashton Golf Club Ph 03-a
Lake Ashton Golf Club Ph 03a
Lake Ashton Golf Club Ph 03b
Lake Ashton Golf Club Ph 04
Lake Ashton Golf Club Ph 05
Lake Ashton Golf Club Ph 06
Lake Ashton Golf Club Ph 1
Lake Ashton Golf Club Ph I
Leighton Landing
Leighton Lndg
Leomas Landing
Leomas Landing Ph 1
None
Pedersen Sub
Reserve At Forest Lake
Reserve At Forest Lake Phase
Reserve At Forest Lake - Phase
Rev Ssouth Lake Wales Yatch Cl
Robins Run Phase 1
Scotts W W Add
Seasons At Annabelle Estates
South Lake Wales
Waverly
Waverly Manor
West Lake Wales
Similar Properties

