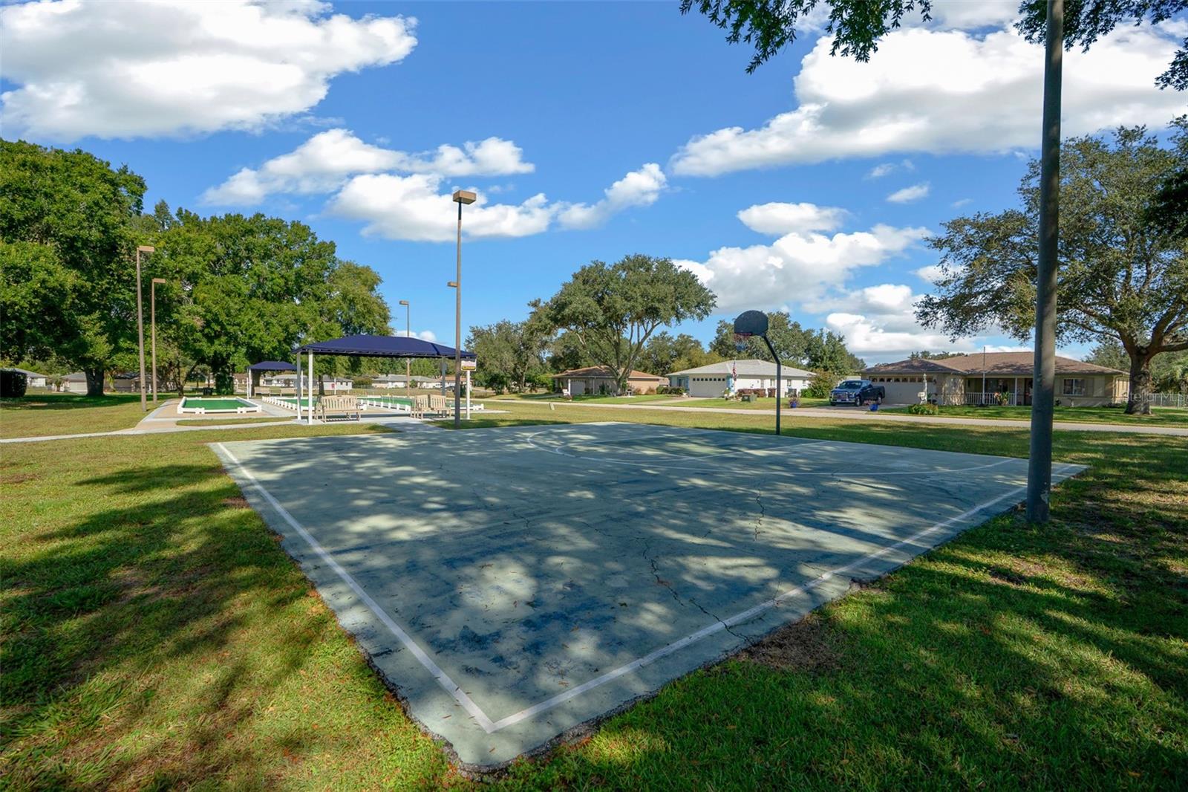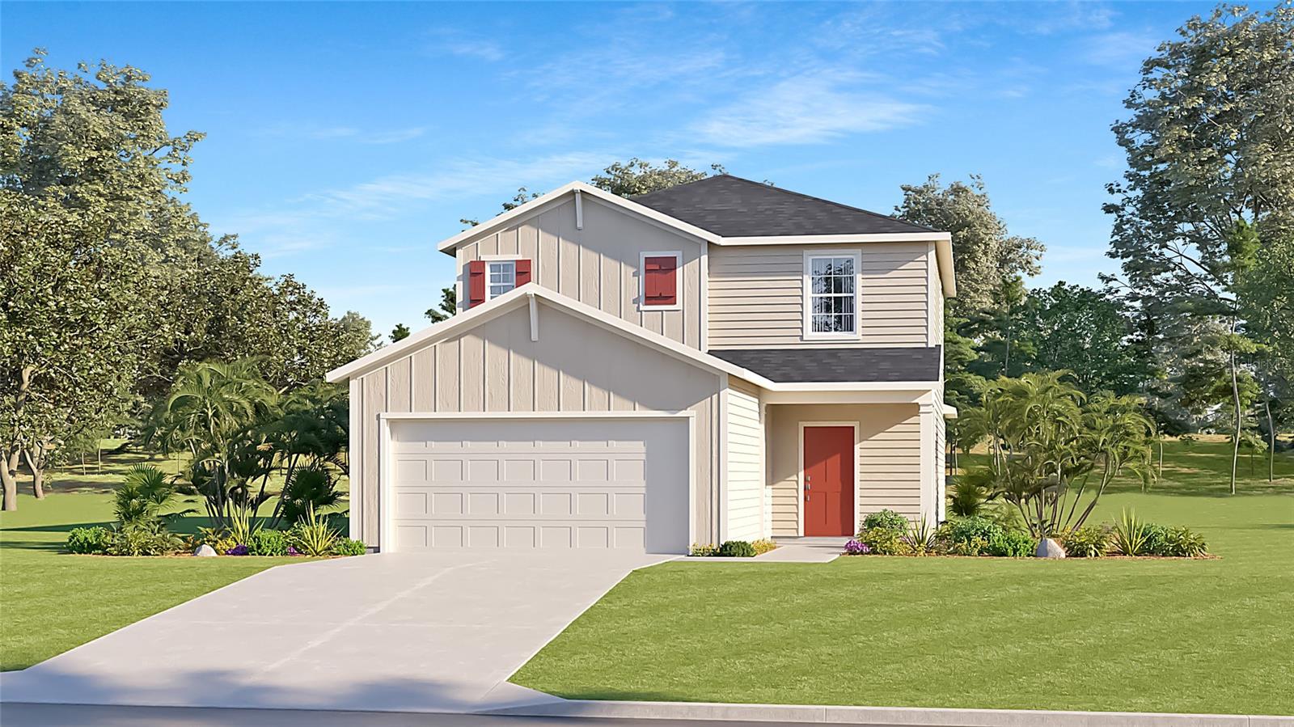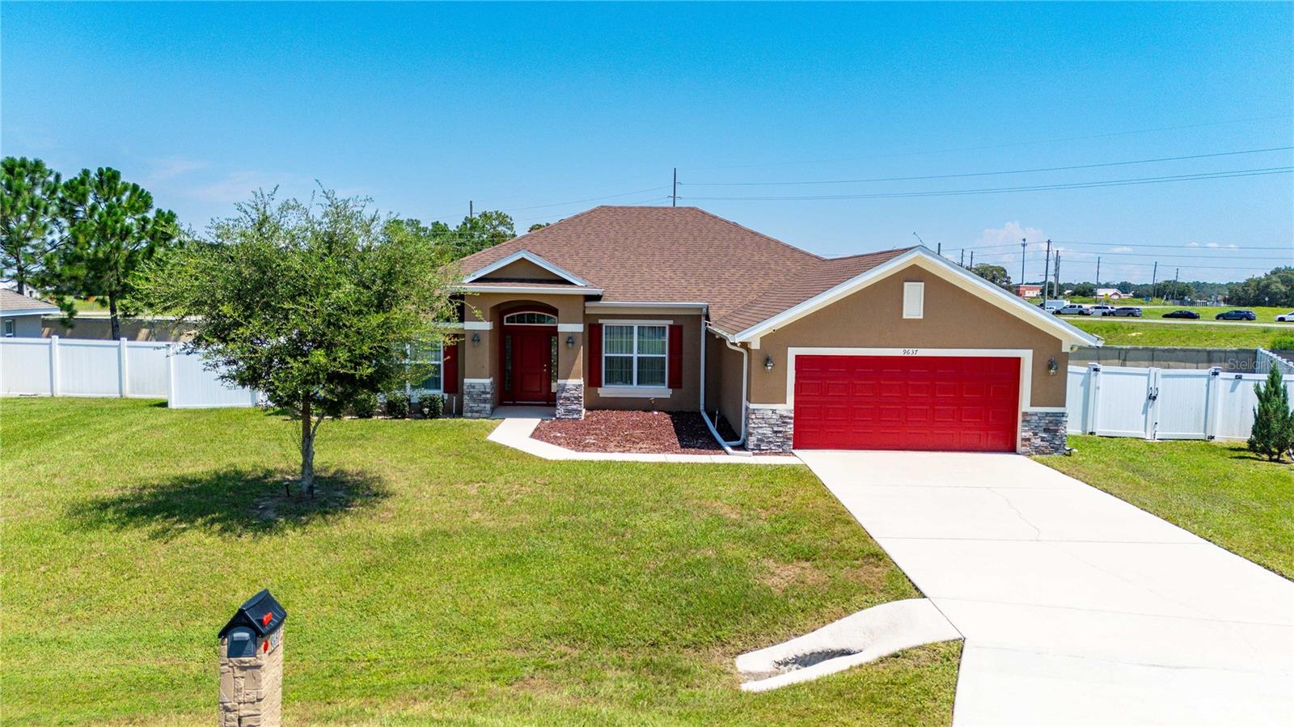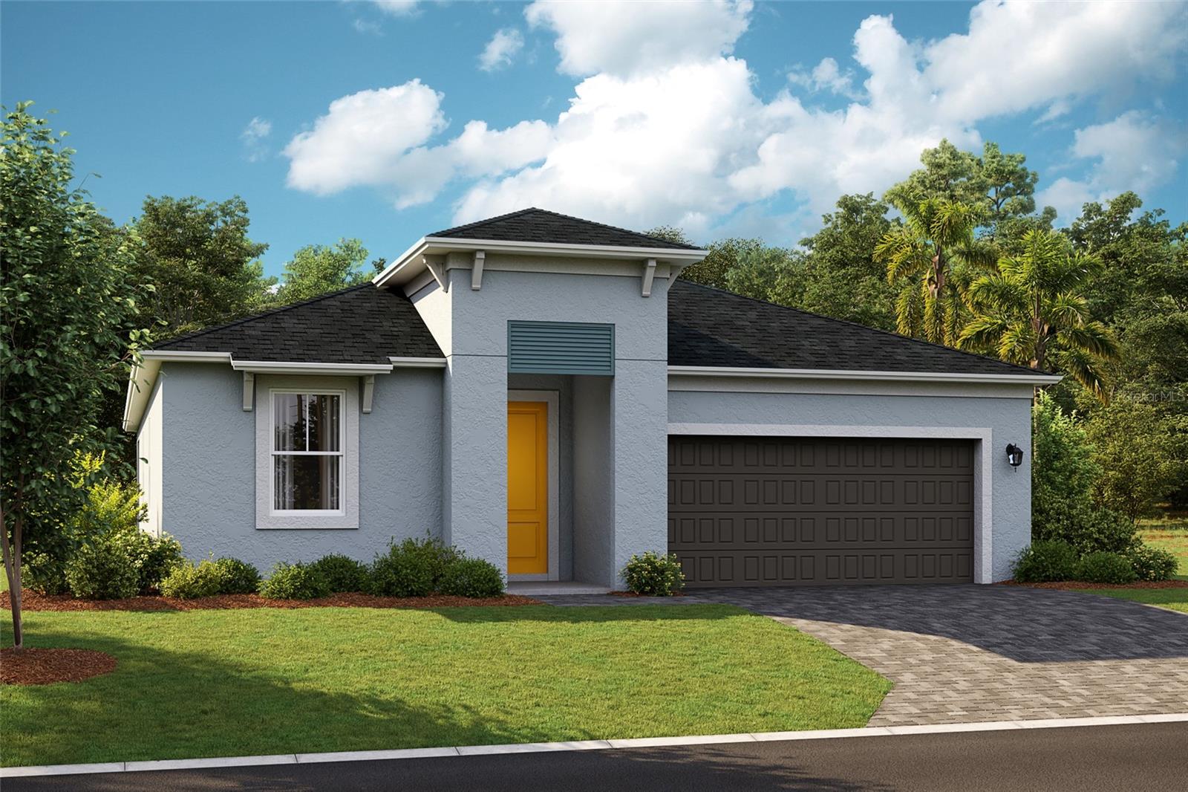6084 105th Place, OCALA, FL 34476
- MLS#: OM710150 ( Residential )
- Street Address: 6084 105th Place
- Viewed: 55
- Price: $264,900
- Price sqft: $108
- Waterfront: No
- Year Built: 1998
- Bldg sqft: 2450
- Bedrooms: 3
- Total Baths: 2
- Full Baths: 2
- Garage / Parking Spaces: 2
- Days On Market: 66
- Additional Information
- Geolocation: 29.0694 / -82.2204
- County: MARION
- City: OCALA
- Zipcode: 34476
- Subdivision: Cherrywood Estate
- Provided by: SELLSTATE NEXT GENERATION REAL
- Contact: Janie Quast
- 352-387-2383

- DMCA Notice
-
DescriptionDive into Florida living with this bright 3BR/2BA pool home! Surrounded by lush landscaping, the sparkling screened pool and oversized lanai are perfect for year round fun with no rear neighbors. Inside, the split bedroom plan features an owners suite with walk in closet, private bath, and solar tubes for natural light. The kitchen with stainless steel appliances overlooks the pool and offers space for multiple cooks. Guests enjoy their own wing with two bedrooms and full bath. Inside laundry, abundant storage, roof (2019), AC (2017). On a quiet cul de sac street in a sought after 55+ community. Live close to the Community Clubhouse with loads of amenities, plus shopping, dining & medical nearby. Privacy, convenience & poolside living all in one!
Property Location and Similar Properties
Features
Building and Construction
- Covered Spaces: 0.00
- Exterior Features: Lighting
- Flooring: Carpet, Tile
- Living Area: 1514.00
- Roof: Shingle
Land Information
- Lot Features: Cul-De-Sac, Landscaped
Garage and Parking
- Garage Spaces: 2.00
- Open Parking Spaces: 0.00
Eco-Communities
- Pool Features: In Ground, Screen Enclosure
- Water Source: Public
Utilities
- Carport Spaces: 0.00
- Cooling: Central Air
- Heating: Heat Pump
- Pets Allowed: Cats OK, Dogs OK
- Sewer: Public Sewer
- Utilities: Cable Connected, Electricity Connected, Public, Sewer Connected, Underground Utilities, Water Connected
Amenities
- Association Amenities: Clubhouse, Fitness Center, Pool, Recreation Facilities, Shuffleboard Court
Finance and Tax Information
- Home Owners Association Fee Includes: Cable TV, Common Area Taxes, Pool, Internet, Trash
- Home Owners Association Fee: 324.11
- Insurance Expense: 0.00
- Net Operating Income: 0.00
- Other Expense: 0.00
- Tax Year: 2024
Other Features
- Appliances: Dishwasher, Electric Water Heater, Microwave, Range
- Association Name: Jennifer
- Association Phone: 352-237-1675
- Country: US
- Interior Features: Cathedral Ceiling(s), Ceiling Fans(s), Open Floorplan, Walk-In Closet(s), Window Treatments
- Legal Description: SEC 29 TWP 16 RGE 21 PLAT BOOK 004 PAGE 105 CHERRYWOOD ESTATES PHASE 9 BLK EE LOT 16
- Levels: One
- Area Major: 34476 - Ocala
- Occupant Type: Owner
- Parcel Number: 35680-105-16
- Possession: Close Of Escrow
- View: Park/Greenbelt
- Views: 55
- Zoning Code: R1
Payment Calculator
- Principal & Interest -
- Property Tax $
- Home Insurance $
- HOA Fees $
- Monthly -
For a Fast & FREE Mortgage Pre-Approval Apply Now
Apply Now
 Apply Now
Apply NowNearby Subdivisions
Ag Non Sub
Ag Nosub
Bahia Oaks
Brookhaven
Brookhaven Ph 1
Brookhaven Ph 2
Brookhaven Phase 1
Brookhaven Phase1
Cherrywood Estate
Cherrywood Estates
Cherrywood Preserve
Cherrywood Preserve Ph 1
Copperleaf
Countryside Farms
Countryside Farms Ocala
Countryside Farms Of Ocala
Emerald Point
Equine Estate
Equine Estates
Freedom Crossings Preserve
Freedom Crossings Preserve Ph
Freedom Xings Preserve Ph 1
Freedom Xings Preserve Ph 2
Freedome Crossings Preserve
Green Turf Acres
Greystone Hills Ph 2
Greystone Hills Ph Two
Hamblen
Hardwood Trails
Hardwood Trls
Harvest Meadow
Hibiscus Park Un 01
Hidden Lake
Hidden Lake 04
Hidden Lake Un 01
Hidden Lake Un 04
Hidden Lake Un Iv
Indigo East
Indigo East Ph 01 Un A-a & B-b
Indigo East Ph 01 Un Aa Bb
Indigo East Ph 01 Uns Aa Bb
Indigo East Ph 1
Indigo East Ph 1 Un Gg
Indigo East Ph 1 Uns Aa Bb
Indigo East Phase 1
Indigo East South Ph 1
Indigo East South Ph Iv
Indigo East Un Aa Ph 01
Jb Ranch
Jb Ranch Ph 01
Jb Ranch Sub Ph 2a
Kingsland Cntry
Kingsland Country Estate
Kingsland Country Estate Marco
Kingsland Country Estate/fores
Kingsland Country Estateforest
Kingsland Country Estatemarco
Kingsland Country Estates
Kingsland Country Estates For
Kingsland Country Estates Whis
Magnolia Manor
Majestic Oaks
Majestic Oaks Fourth Add
Majestic Oaks Second Add
Majestic Oaks Second Addition
Marion Landing
Marion Landing Un 03
Marion Lndg Un 02
Marion Lndg Un 03
Marion Ranch
Marion Ranch Ph 2
Marion Ranch Phases 3 And 4
Meadow Glen Un 5
Meadow Glenn
Meadow Glenn Un 01
Meadow Glenn Un 03a
Meadow Glenn Un 2
Meadow Glenn Un 3b
Meadow Rdg
Non Sub
None
Not Applicable
Not On List
Not On The List
Oak Acres
Oak Ridge Estate
Oak Run
Oak Run The Fountains
Oak Run Baytree Greens
Oak Run Crescent Oaks
Oak Run Eagles Point
Oak Run Fairways Oaks
Oak Run Fountains
Oak Run Golfview B
Oak Run Hillside
Oak Run Laurel Oaks
Oak Run Linkside
Oak Run Park View
Oak Run Preserve Un A
Oak Run The Fountains
Oak Run The Preserve
Oakcrest Estate
Oaks At Ocala Crossings South
Oaks/ocala Xings South Ph 2
Oaksocala Xings South
Oaksocala Xings South Ph 1
Oaksocala Xings South Ph 2
Oaksocala Xings South Ph Two
Ocala Crossing S
Ocala Crossings S
Ocala Crossings S Ph 2
Ocala Crossings South
Ocala Crossings South Ph 2
Ocala Estates
Ocala Waterway
Ocala Waterway Estate
Ocala Waterway Estates
On Top Of The World Indigo Ea
Palm Cay
Palm Cay 02
Palm Cay Un 02
Palm Cay Un 02 Replattract
Palm Cay Un 02 Replattracts
Palm Cay Un 02 E F
Palm Cay Un 02 Rep
Pioneer Ranch
Pioneer Ranch Phase 1
Pioneer Ranch Wellton
Redding Hammock
Sandy Pines
Shady Acres
Shady Hills Estates
Southgate Mobile Manor
Spruce Creek
Spruce Creek 02
Spruce Creek 03
Spruce Creek 04
Spruce Creek I
Spruce Crk 03
Summit 02
Sun Country Estate
Trailhead Landing
Wingspread Farms
Similar Properties





















































