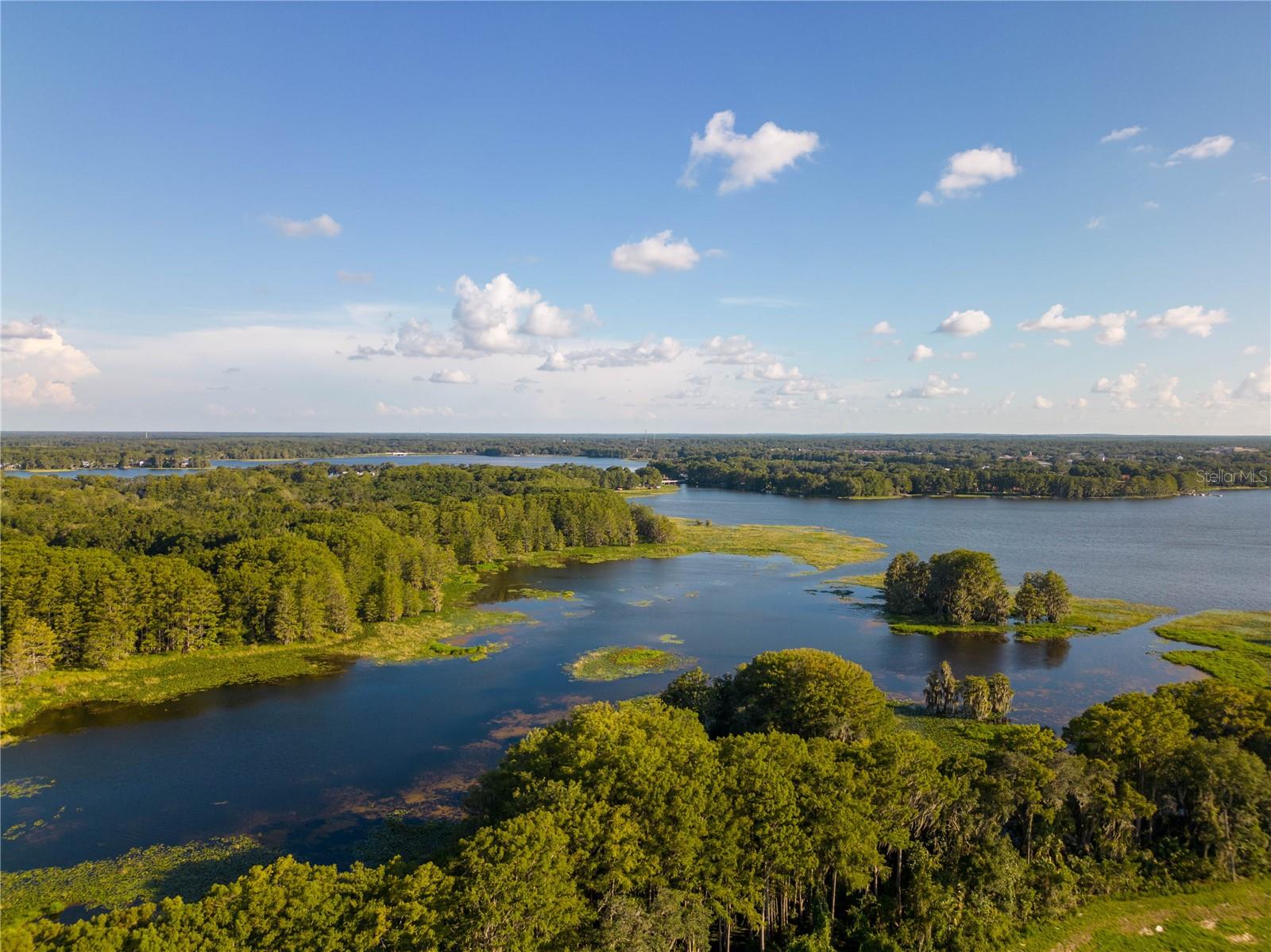1160 Heron Point Drive, INVERNESS, FL 34453
- MLS#: OM709532 ( Residential )
- Street Address: 1160 Heron Point Drive
- Viewed: 30
- Price: $345,600
- Price sqft: $175
- Waterfront: No
- Year Built: 2025
- Bldg sqft: 1970
- Bedrooms: 3
- Total Baths: 2
- Full Baths: 2
- Garage / Parking Spaces: 2
- Days On Market: 22
- Additional Information
- Geolocation: 28.8571 / -82.3253
- County: CITRUS
- City: INVERNESS
- Zipcode: 34453
- Subdivision: Wyld Palms
- Elementary School: Hernando Elementary
- Middle School: Inverness Middle School
- High School: Citrus High School
- Provided by: ADAMS HOMES REALTY INC
- Contact: Susan Ruiz Gonzalez
- 352-592-7513

- DMCA Notice
-
DescriptionUnder Construction. Located in the " Premier Gated, Lakeside Community of Wyld Palms". This 1970 floorplan is a contemporary New Block Home Features 3 Bedrooms/ 2 Baths, and 2 Car Garage. This architectural design caters to the needs of the modern families. Features a spacious living room with an open concept design, creating a seamless flow between the main living areas. The impressive kitchen is thoughtfully designed with modern appliances, an extended island/ breakfast bar, an abundance of wood cabinetry with classic crown molding, with a huge pantry closet. The well appointed dining room perfect for your special occasion dinner parties, the large breakfast nook overlooks the backyard. The inviting extended master suite is your tranquil oasis, offering plenty of natural light, the tray ceiling adds to the ambiance, there are many options for furniture placement, the closet will certainly impress. The ensuite is spa inspired, featuring dual vanity sinks, a walk in glass tile shower, a deep soaking garden tub, water room, and linen closet. The two spacious additional guest bedrooms are inviting; the guest bathroom offers a vanity and deep soaking garden tub/ shower combo. The front porch or the extended lanai offers exceptional outdoor living. The laundry room leads out to the two car garage. The Upgrades Include: Glass Front Door, Plank Tile throughout the house, except the bedrooms, Granite Kitchen & Bathrooms, Cabinet Upgrade Shaker w/ Pull bars. When Buyer Closes with a Seller Approved Lender and Signs a Contract BY 5PM 10/12/2025 You Will Receive Assistance with Closing Cost. The reduced Price is Effective Until 5pm On 10/12/2025, Builder Warranty! Prices/Promotions are subject to change without notice. Conveniently located just 3 miles to The Historic Downtown Inverness, Liberty Park, The Valarie Theatre, The Rails to Trails, also near Restaurants, Boating, Golf, Entertainment, Hospital & Medical Facilities and Much More! Prices subject to change. Colors Vary
Property Location and Similar Properties
Features
Building and Construction
- Builder Model: 1820/B
- Builder Name: ADAMS HOMES
- Covered Spaces: 0.00
- Exterior Features: Lighting
- Flooring: Carpet, Ceramic Tile
- Living Area: 1970.00
- Roof: Shingle
Property Information
- Property Condition: Under Construction
School Information
- High School: Citrus High School
- Middle School: Inverness Middle School
- School Elementary: Hernando Elementary
Garage and Parking
- Garage Spaces: 2.00
- Open Parking Spaces: 0.00
Eco-Communities
- Water Source: Public
Utilities
- Carport Spaces: 0.00
- Cooling: Central Air
- Heating: Electric, Heat Pump
- Pets Allowed: Cats OK, Dogs OK
- Sewer: Public Sewer
- Utilities: Cable Connected, Electricity Connected, Sewer Connected, Sprinkler Meter, Underground Utilities, Water Connected
Finance and Tax Information
- Home Owners Association Fee: 113.13
- Insurance Expense: 0.00
- Net Operating Income: 0.00
- Other Expense: 0.00
- Tax Year: 2025
Other Features
- Appliances: Dishwasher, Disposal, Electric Water Heater, Microwave, Range
- Association Name: Marie Moore
- Association Phone: 4076472622
- Country: US
- Interior Features: Open Floorplan, Thermostat, Vaulted Ceiling(s), Walk-In Closet(s)
- Legal Description: WYLD PALMS II PB 21 PG 1 LOT 152
- Levels: One
- Area Major: 34453 - Inverness
- Occupant Type: Vacant
- Parcel Number: 3526610
- Views: 30
- Zoning Code: 07
Payment Calculator
- Principal & Interest -
- Property Tax $
- Home Insurance $
- HOA Fees $
- Monthly -
For a Fast & FREE Mortgage Pre-Approval Apply Now
Apply Now
 Apply Now
Apply NowNearby Subdivisions
Acreage
Azalea Island
Belmont Hills
Belmont Hills Un 02
Belmont Hills Un 1
Belmont Hills Unti 01
Bloomfield Est
Citrus Est.
Citrus Hills - Belmont Hills
Citrus Hills - Cambridge Green
Citrus Hills - Celina Hills
Citrus Hills - Clearview Estat
City Of Inverness
Clearview Estates First Additi
Clearview Estates Second Add
Connell Lake Estates
Connell Lake Estates Phase Ii
Cypress Shores
Fletcher Heights
Green Hills
Hercala Acres
Hillcrest Estates
Hilltop
Hiltop
Inverness
Inverness Acres
Inverness Acres Un 1
Inverness Hglds
Inverness Highlands
Inverness Highlands North
Inverness Highlands U 1-9
Inverness Highlands Unit 03
Inverness Highlands West
Inverness Village
Newman Heights
Newman Heights Unrec
Not In Hernando
Not On List
Pines Of Inverness
Point Lonesome
Shenandoah
Sportsman Park
Sportsmens Acres
Sportsmens Park
The Kings Forest 3rd Addition
The Pines Of Inverness
Tierra Del Toro
Villages Of Inverness
Whispering Pines Villas
Whispering Pines Villas Ph 2
White Lake
White Lake Sub
Windermere
Windermere Ph 03
Wyld Palms
Similar Properties
































