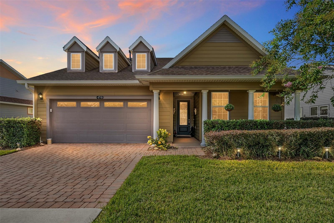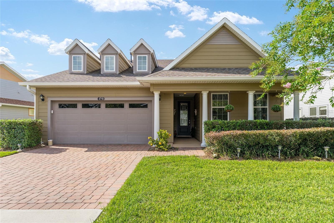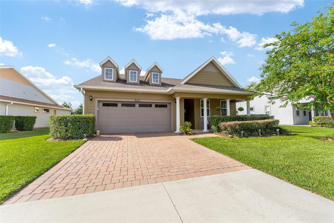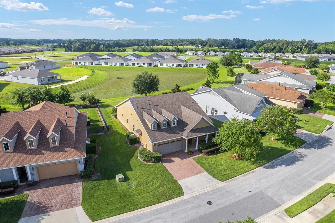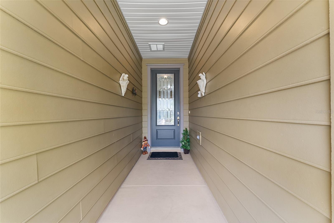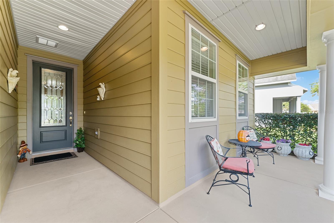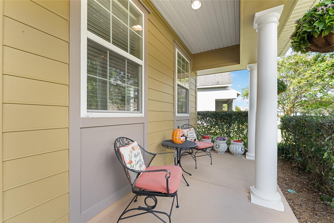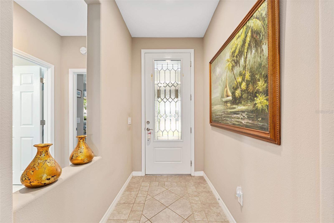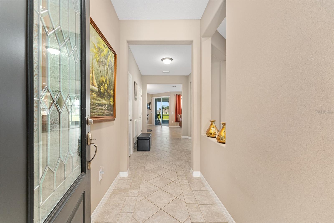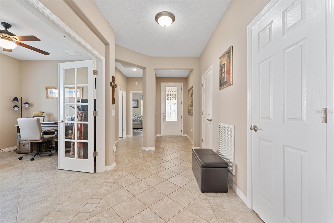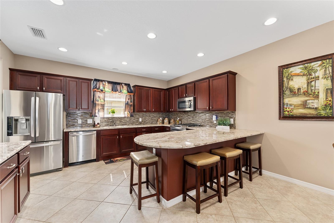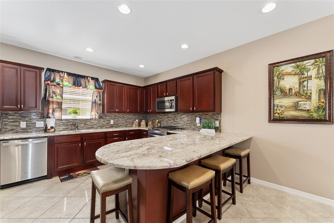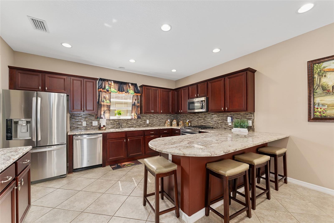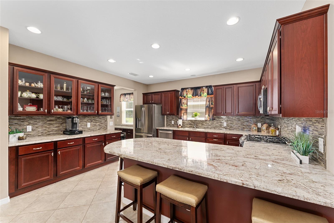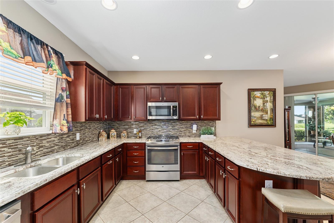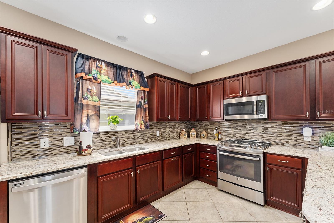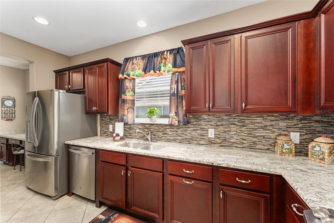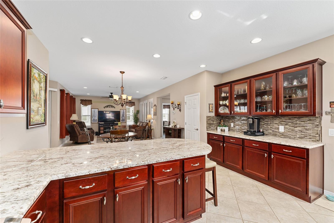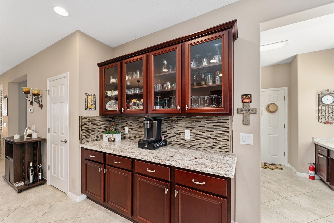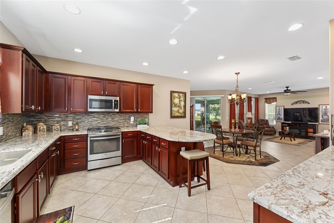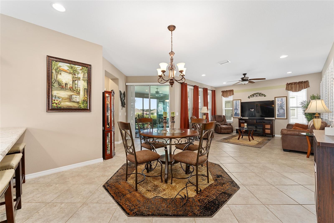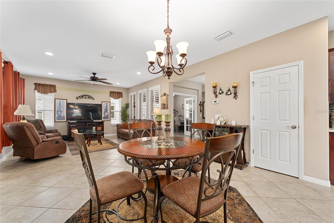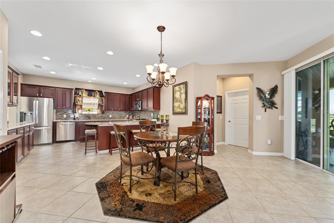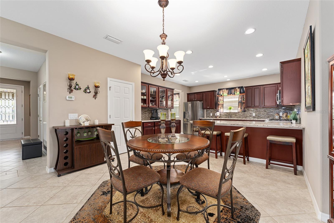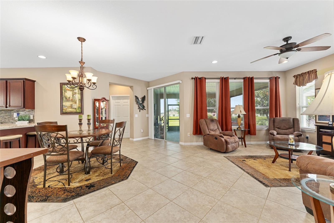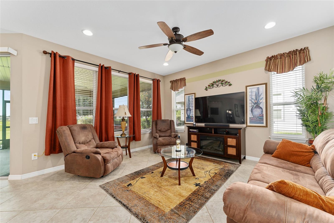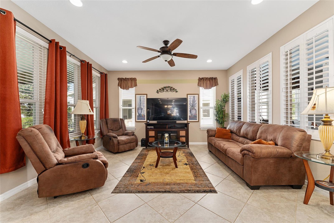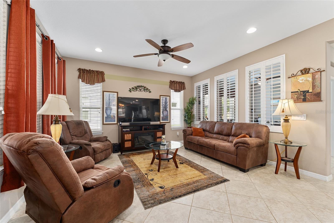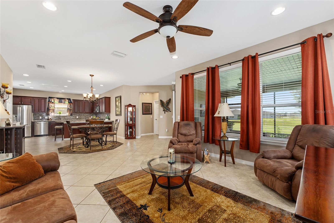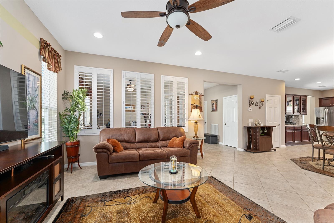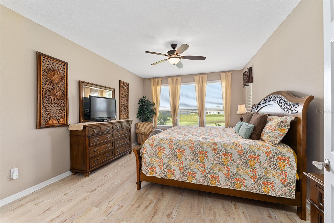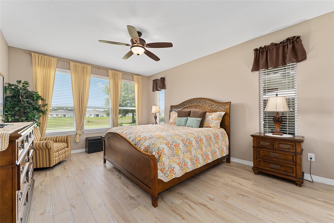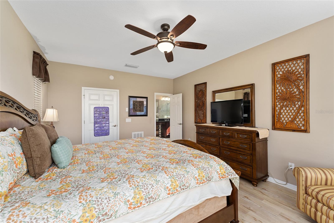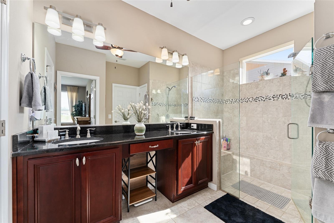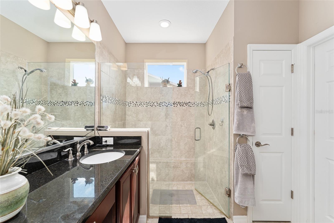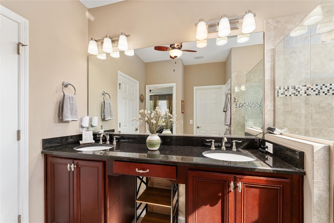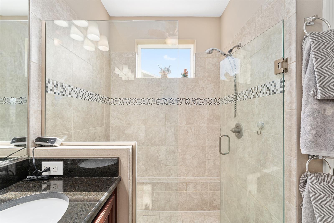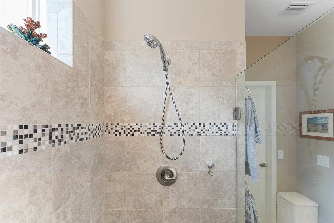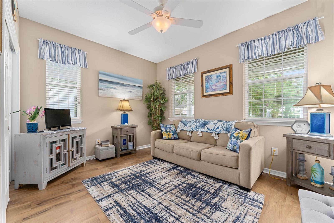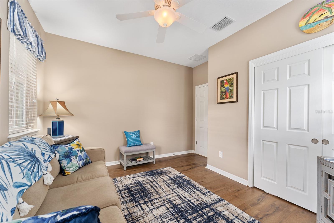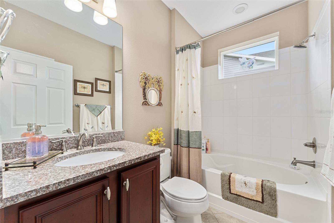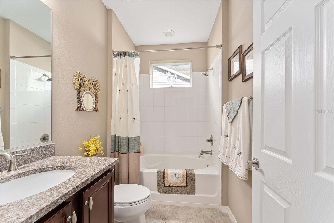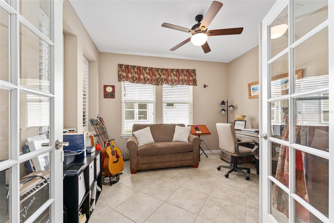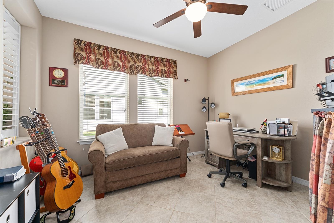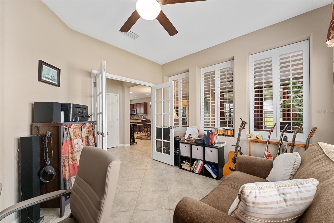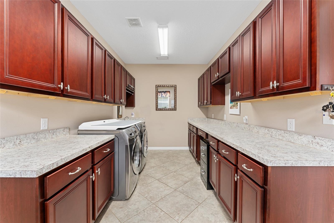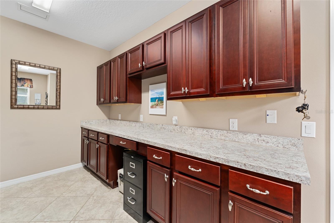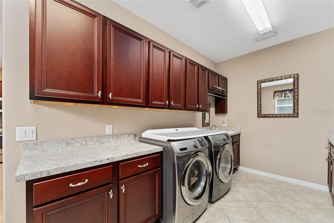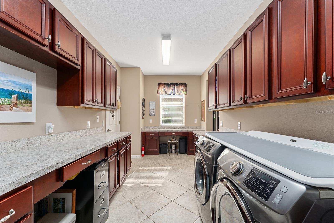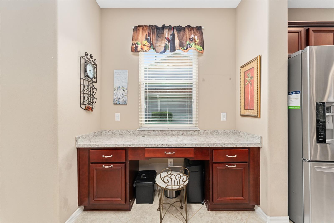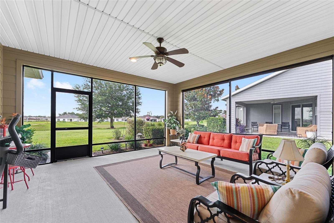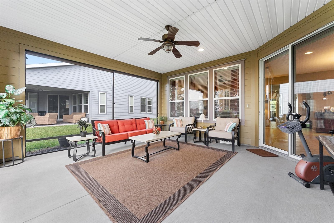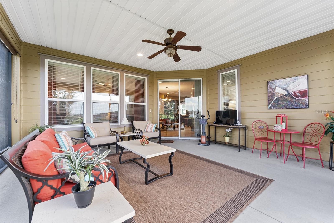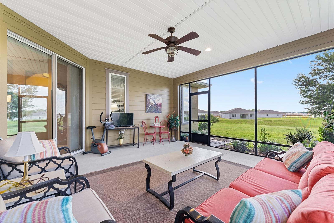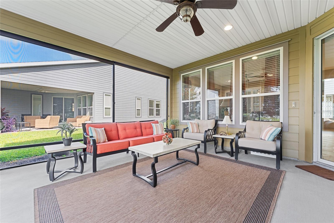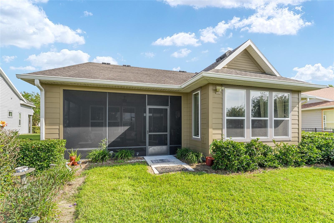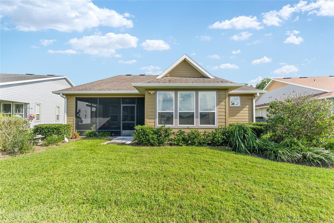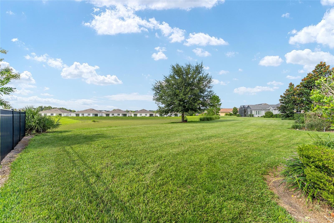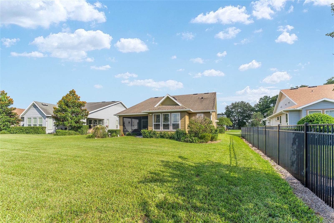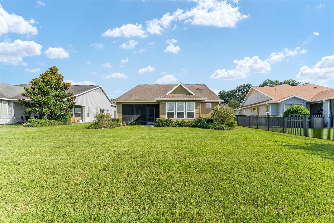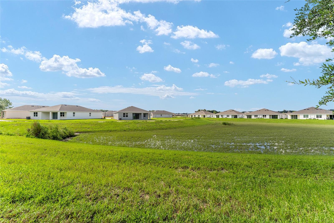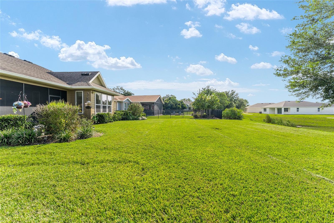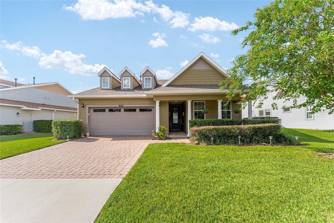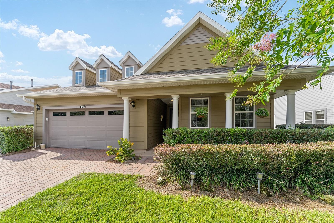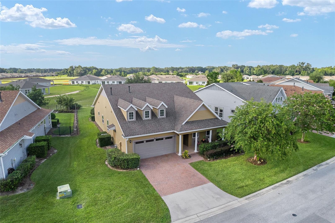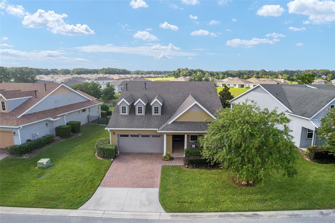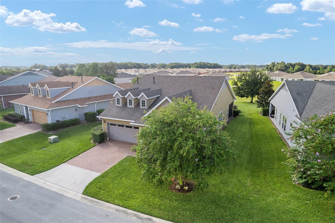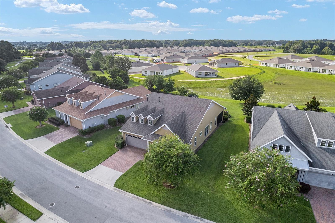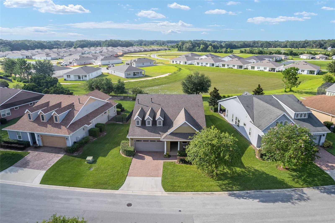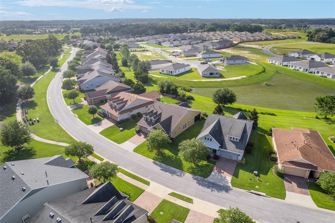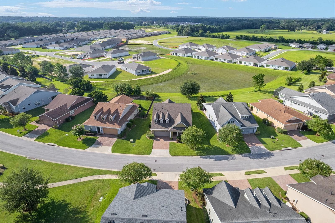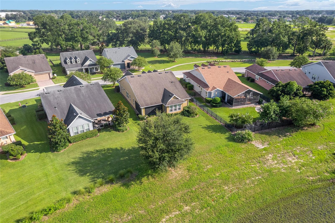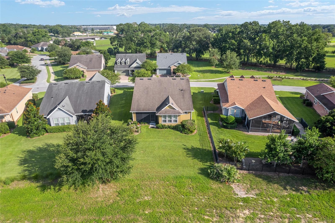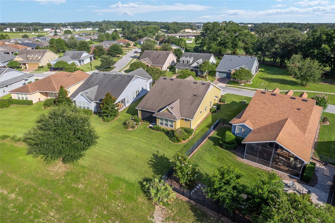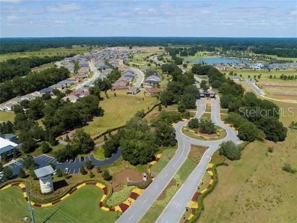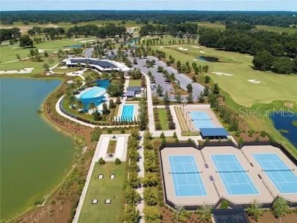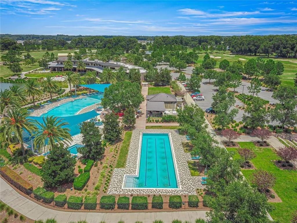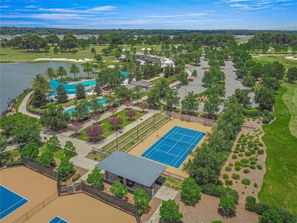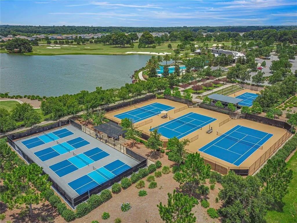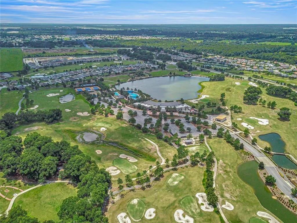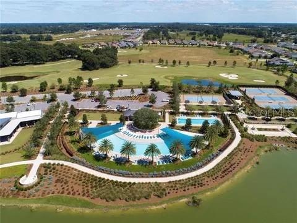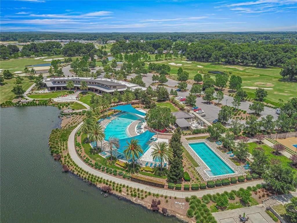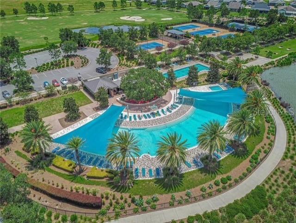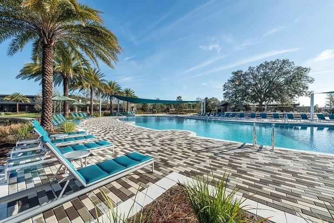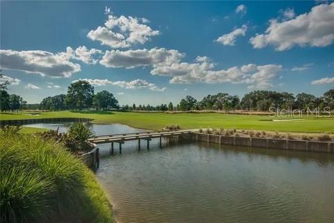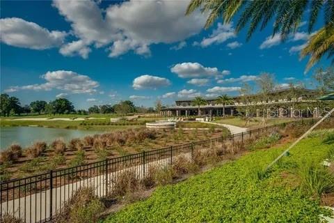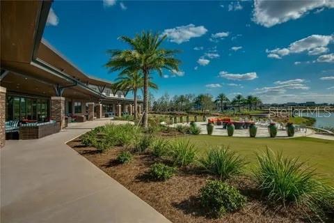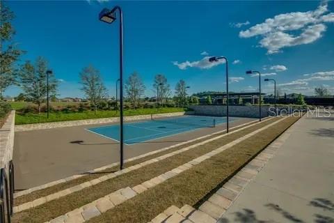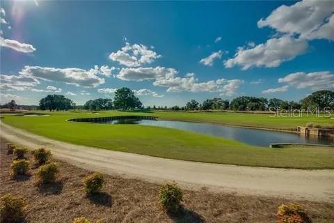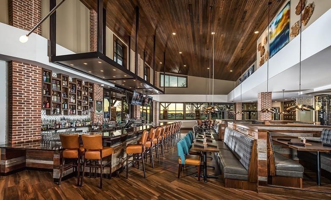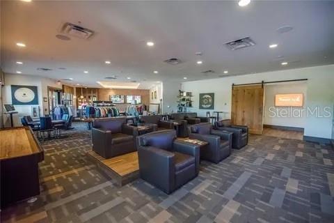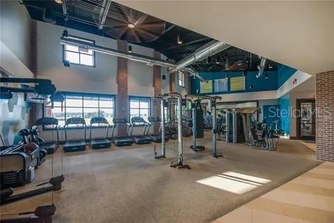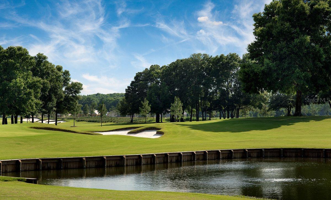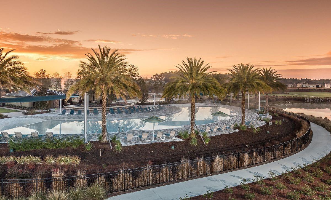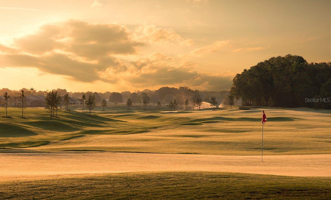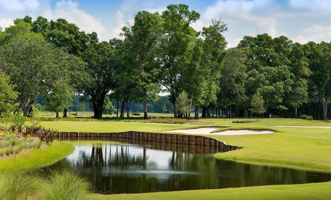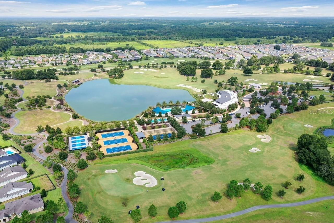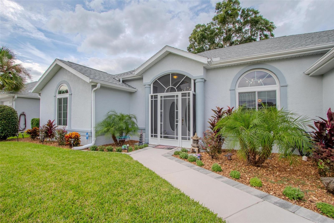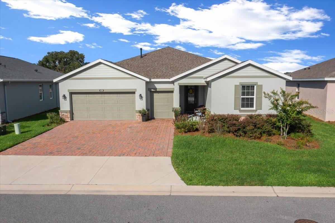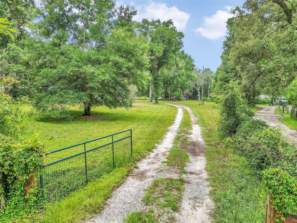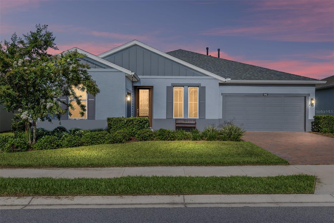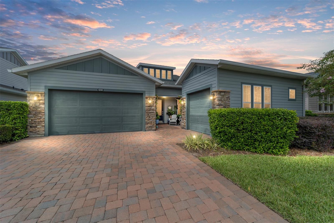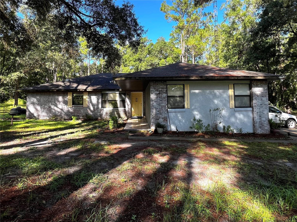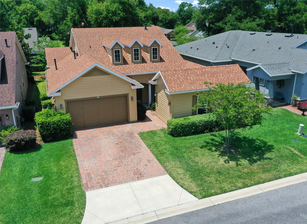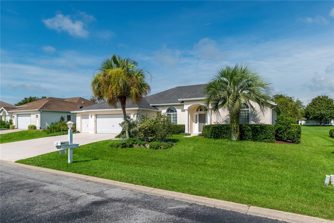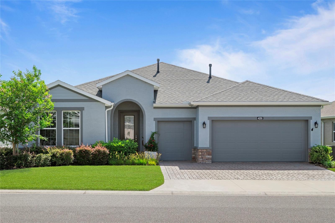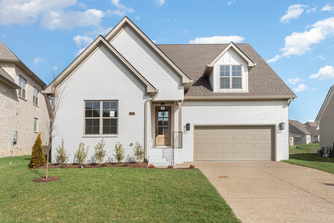4719 35th Lane Road, OCALA, FL 34482
- MLS#: OM709466 ( Residential )
- Street Address: 4719 35th Lane Road
- Viewed: 21
- Price: $419,000
- Price sqft: $147
- Waterfront: No
- Year Built: 2017
- Bldg sqft: 2848
- Bedrooms: 2
- Total Baths: 2
- Full Baths: 2
- Garage / Parking Spaces: 2
- Days On Market: 30
- Additional Information
- Geolocation: 29.2277 / -82.1996
- County: MARION
- City: OCALA
- Zipcode: 34482
- Subdivision: Ocala Preserce Ph 2
- Elementary School: Fessenden Elementary School
- Middle School: Howard Middle School
- High School: West Port High School
- Provided by: ROYAL OAK REALTY LLC
- Contact: Mikhalea Epperson
- 352-266-3618

- DMCA Notice
-
DescriptionWelcome to this immaculate Cannes model built by Shea Homes located in the prestigious gated community of Ocala Preserve, mere minutes to all of the Equestrian Action at The World Equestrian Center! Boasting 2 bedrooms, 2 bathrooms and versatile den/office space. This particular model offers thoughtfully designed living space and features MANY upgrades! Complete with a 2 car garage, Beautiful extended front porch and enclosed lanai, this home is as functional as it is stunning! Situated on an oversized premium lot, WITH NO REAR NEIGHBORS the curb appeal is one of a kind! Upon entering, you will immediately notice the upgraded porcelain tile flooring, open floor plan, soaring ceilings and fine finishes. A wide foyer welcomes you inside featuring soaring ceilings, natural light, and an upgraded porcelain tile floors that flows effortlessly into an expansive open concept great room. To the right features a private office that could easily be converted to a third bedroom featuring large windows allowing ample light and beautiful French doors for added privacy. At the heart of the home is a kitchen that will delight any chef or entertainer, featuring glistening granite countertops, custom solid cherry wood cabinetry, upgraded stainless steel appliances, and ample storage. The spacious kitchen also features a custom built buffet with designer glass faced cabinets and large pantry. The primary suite is a true retreat, oversized with large windows, offering peaceful backyard views, an expansive walk in closet with custom built ins, and ensuite bath with dual vanities and oversized custom built walk in shower. The spacious second bedroom is perfect for guests, complete with a deep closet and new luxury vinyl floors. Just steps away, the second full bathroom offers a shower/tub combo and a deep vanity for convenience and style. Step outside to the 50 foot screened and covered lanai, a spacious and shaded outdoor area perfect for relaxing, dining, or entertainingall while enjoying beautifully landscaped surroundings and tranquil views. Home is already equipped with exterior gas for grill or summer kitchen!! Additional conveniences and upgrades include a dedicated expansive laundry room with built in cabinets, built in desk/flex space and plenty of storage space for organization and daily tasks. Washer and dryer included! A 4 foot extension of the home has been added to the front of the home and an additional 2 foot extension in the back, whole home water softener, whole home water purifier, upgraded light fixtures and remote ceiling fans, Low E windows, Plantation Shutters, Upgraded landscaping, new gutters and exterior lighting. The HOA provides worry free living with services that include full lawn and landscape maintenance, irrigation system upkeep, high speed internet, and access to an impressive range of amenities: state of the art indoor and outdoor fitness facilities, group fitness classes, over 20 miles of walking and biking trails, tennis, pickleball, kayaking, paddle boating, and more. Homeowners also receive exclusive discounts at the on site restaurant, spa, and golf coursewith no CDD assessments. This is more than a homeits a lifestyle. Dont miss your chance to own one of the most scenic views in the community. Schedule your private tour today.
Property Location and Similar Properties
Features
Building and Construction
- Covered Spaces: 0.00
- Exterior Features: Lighting, Rain Gutters, Sidewalk, Sliding Doors
- Flooring: Luxury Vinyl, Tile
- Living Area: 1886.00
- Roof: Shingle
Land Information
- Lot Features: Cleared, Landscaped, Oversized Lot
School Information
- High School: West Port High School
- Middle School: Howard Middle School
- School Elementary: Fessenden Elementary School
Garage and Parking
- Garage Spaces: 2.00
- Open Parking Spaces: 0.00
- Parking Features: Driveway
Eco-Communities
- Water Source: Private
Utilities
- Carport Spaces: 0.00
- Cooling: Central Air
- Heating: Central, Natural Gas
- Pets Allowed: Cats OK, Dogs OK
- Sewer: Public Sewer
- Utilities: Cable Available, Electricity Connected, Fiber Optics, Natural Gas Connected, Sewer Connected, Underground Utilities, Water Connected
Amenities
- Association Amenities: Clubhouse, Fence Restrictions, Fitness Center, Gated, Golf Course, Pickleball Court(s), Pool, Security, Spa/Hot Tub, Tennis Court(s), Trail(s)
Finance and Tax Information
- Home Owners Association Fee Includes: Escrow Reserves Fund, Internet, Maintenance Structure, Maintenance Grounds, Pest Control, Pool, Private Road, Recreational Facilities
- Home Owners Association Fee: 1583.64
- Insurance Expense: 0.00
- Net Operating Income: 0.00
- Other Expense: 0.00
- Tax Year: 2024
Other Features
- Accessibility Features: Accessible Approach with Ramp
- Appliances: Dishwasher, Disposal, Dryer, Freezer, Ice Maker, Microwave, Range, Range Hood, Refrigerator, Water Filtration System, Water Softener
- Association Name: KIMBERLY KRIEG
- Association Phone: 352-351-2317
- Country: US
- Furnished: Unfurnished
- Interior Features: Ceiling Fans(s), Crown Molding, Eat-in Kitchen, Open Floorplan, Primary Bedroom Main Floor, Smart Home, Solid Surface Counters, Solid Wood Cabinets, Thermostat, Walk-In Closet(s)
- Legal Description: SEC 34 TWP 14 RGE 21 PLAT BOOK 012 PAGE 102 OCALA PRESERVE PHASE 2 LOT 1050
- Levels: One
- Area Major: 34482 - Ocala
- Occupant Type: Owner
- Parcel Number: 1368-1050-00
- View: Trees/Woods
- Views: 21
- Zoning Code: PUD
Payment Calculator
- Principal & Interest -
- Property Tax $
- Home Insurance $
- HOA Fees $
- Monthly -
For a Fast & FREE Mortgage Pre-Approval Apply Now
Apply Now
 Apply Now
Apply NowNearby Subdivisions
Chestnut Hill Ranchos
Cotton Wood
Country Estates West
Derby Farms
Farm Non Sub
Fellowship Acres
Fellowship Ridge
Finish Line
Golden Hills
Golden Hills Turf Country Clu
Golden Ocal Un 1
Golden Ocala
Golden Ocala Golf Equestrian
Golden Ocala Golf And Equestri
Golden Ocala Un 01
Golden Ocala Un 1
Heath Preserve
Hunter Farm
Marion Oaks
Martinview Farms Unr
Masters Village
Meadow Wood Acres
Meadow Wood Farm Un 2
Meadow Wood Farms
Meadow Wood Farms 02
Meadow Wood Farms Un 01
Meadow Wood Farms Un 02
Mossbrook Farms
N/a
Na
None
Not On List
Not On The List
Ocala Estate
Ocala Palms
Ocala Palms 06
Ocala Palms 08
Ocala Palms Golf Country Club
Ocala Palms Un 01
Ocala Palms Un 02
Ocala Palms Un 03
Ocala Palms Un 04
Ocala Palms Un 07
Ocala Palms Un 09
Ocala Palms Un I
Ocala Palms Un Iv
Ocala Palms Un Ix
Ocala Palms Un V
Ocala Palms Un Vi
Ocala Palms Un Vii
Ocala Palms V
Ocala Palms X
Ocala Park Estate
Ocala Park Estates
Ocala Park Ranches
Ocala Preserce Ph 2
Ocala Preserve
Ocala Preserve Ph 1
Ocala Preserve Ph 11
Ocala Preserve Ph 12
Ocala Preserve Ph 13
Ocala Preserve Ph 18a
Ocala Preserve Ph 18b
Ocala Preserve Ph 1b 1c
Ocala Preserve Ph 1b & 1c
Ocala Preserve Ph 2
Ocala Preserve Ph 5
Ocala Preserve Ph 6
Ocala Preserve Ph 7a
Ocala Preserve Ph 8
Ocala Preserve Ph 9
Ocala Prk Estates
Ocala Rdg Un 04
Ocala Rdg Un 05
Ocala Rdg Un 06
Ocala Rdg Un 13
Ocala Rdg Un 7
Ocala Ridge
On Top Of The World
Other
Quail Mdw
Quail Meadow
Rainbow Park
Route 40 Ranchettes
Saddlebrook Equestrian Park
Villageascot Heath Un 43 Pt
Similar Properties

