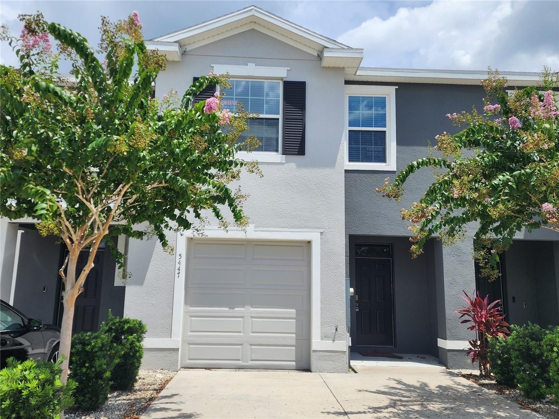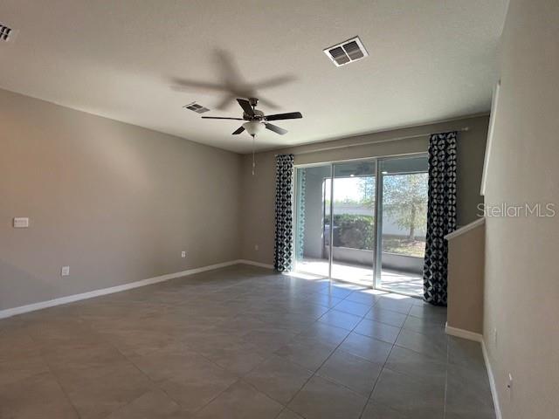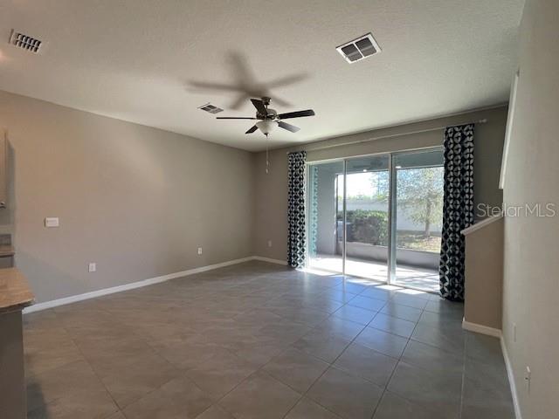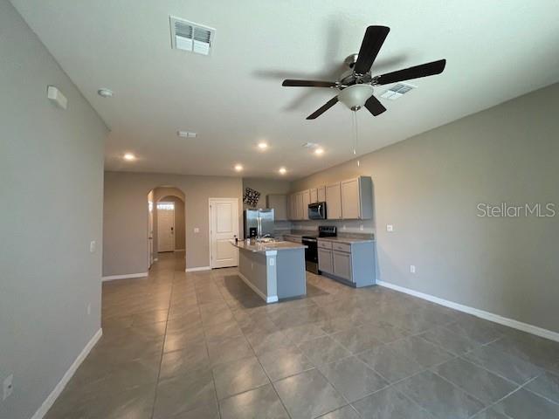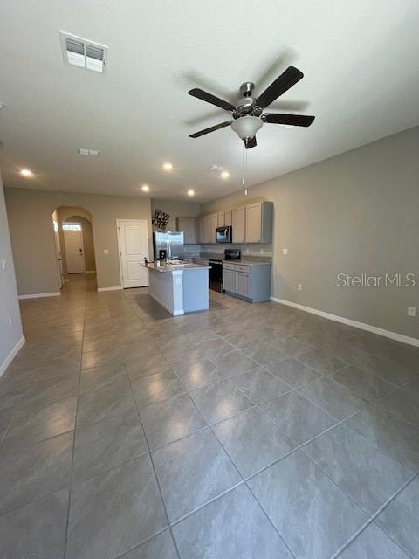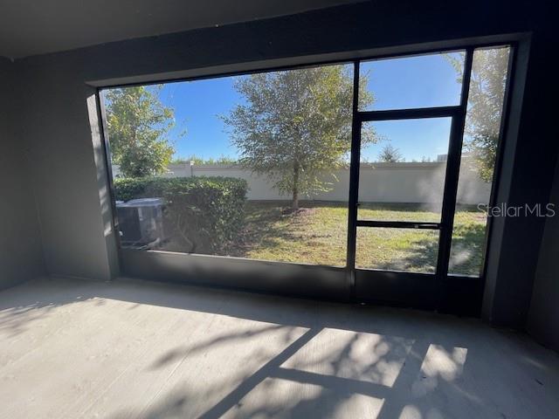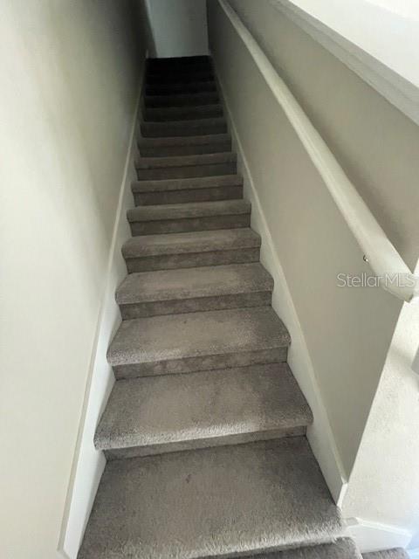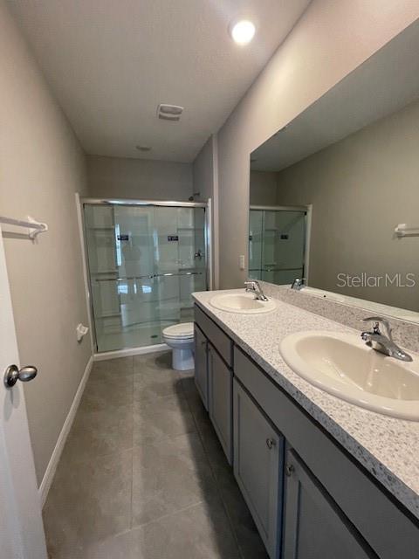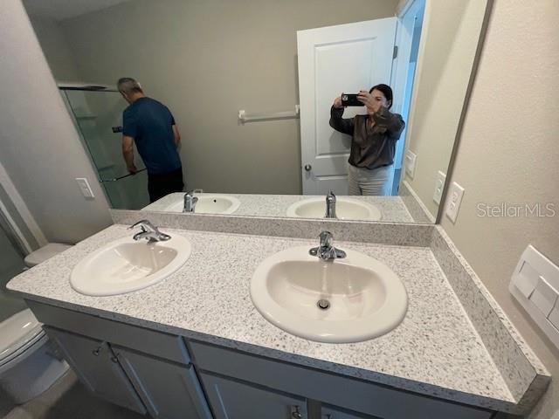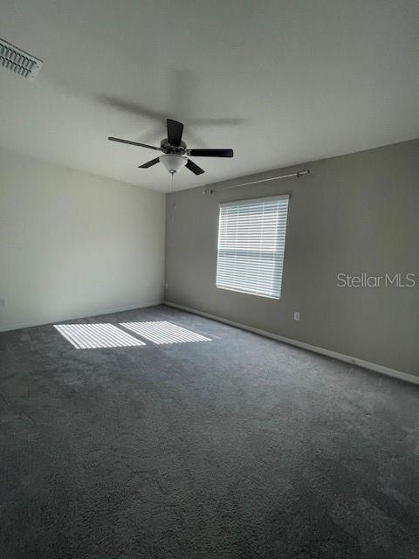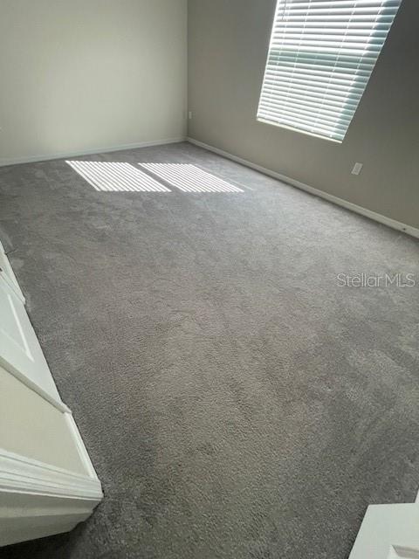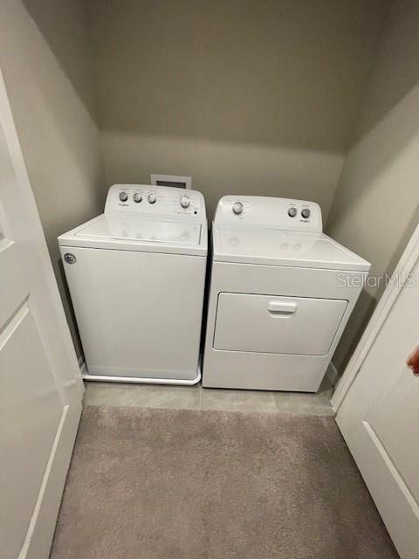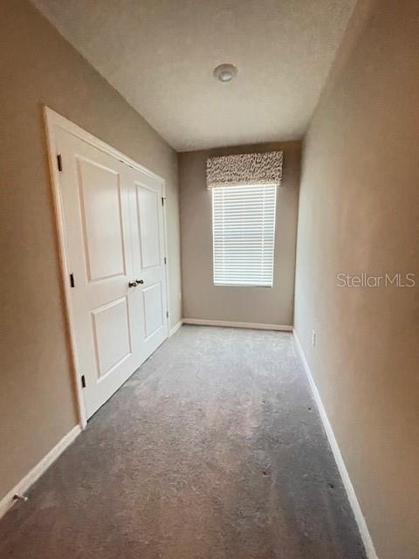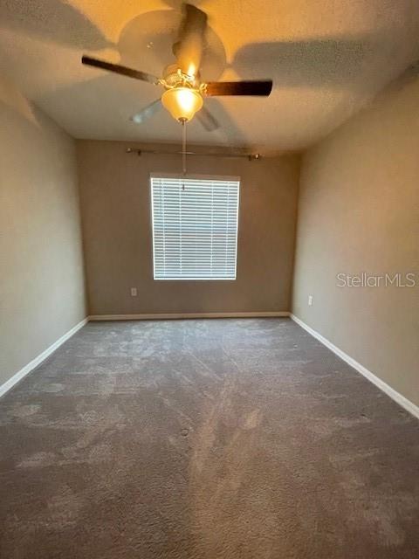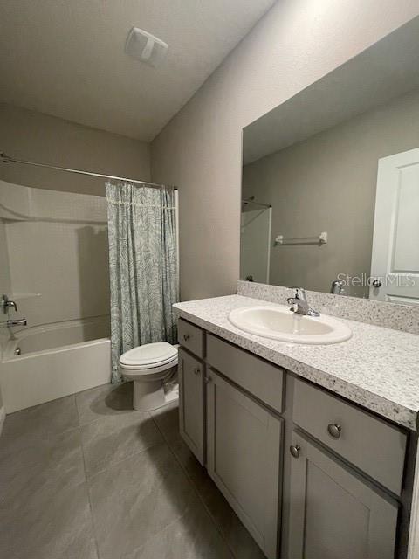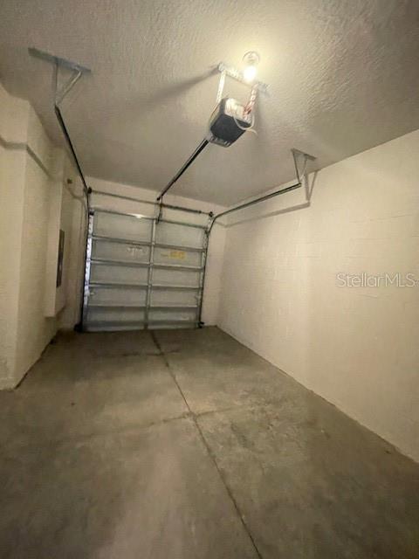5447 Dragonfly Drive, WILDWOOD, FL 34785
- MLS#: OM707125 ( Residential Lease )
- Street Address: 5447 Dragonfly Drive
- Viewed: 39
- Price: $1,800
- Price sqft: $1
- Waterfront: No
- Year Built: 2020
- Bldg sqft: 1688
- Bedrooms: 3
- Total Baths: 3
- Full Baths: 1
- 1/2 Baths: 2
- Garage / Parking Spaces: 1
- Days On Market: 66
- Additional Information
- Geolocation: 28.8684 / -82.0141
- County: SUMTER
- City: WILDWOOD
- Zipcode: 34785
- Subdivision: Beaumont Ph 1
- Provided by: REALTY EXECUTIVES IN THE VILLAGES
- Contact: Sandra Giraldo
- 352-753-7500

- DMCA Notice
-
DescriptionThis stunning two story townhouse features 3 bedrooms and 2.5 bathrooms, ideally located in the heart of Wildwood, just minutes away from Brownwood Paddock Square, a variety of shops, restaurants, hospitals and more. The first floor boasts beautiful tile flooring and includes a spacious kitchen equipped with stainless steel appliances, granite countertops, ample cabinet space, and a generous pantry, a half bath, and one car garage. The large living area opens up to a screened in lanai, perfect for enjoying your morning coffee while taking in the picturesque lake views. On the second floor, you'll find a roomy master bedroom complete with a walk in closet and a walk in shower, along with two additional guest bedrooms and a convenient laundry area. This townhouse comes fully equipped with all essential appliances, including a refrigerator, dishwasher, electric range, microwave, washer, and dryer. The rent covers grounds maintenance, access to association amenities, and the community pool. A security deposit is refundable pending inspection and return of keys. Please note a cleaning fee applies if the home is left in unsatisfactory condition. Renters insurance is recommended, and a credit and background check is required. No smoking allowed. Call to make an appointment.
Property Location and Similar Properties
Features
Building and Construction
- Covered Spaces: 0.00
- Living Area: 1688.00
Garage and Parking
- Garage Spaces: 1.00
- Open Parking Spaces: 0.00
Utilities
- Carport Spaces: 0.00
- Cooling: Central Air
- Heating: Central
- Pets Allowed: Yes
Finance and Tax Information
- Home Owners Association Fee: 0.00
- Insurance Expense: 0.00
- Net Operating Income: 0.00
- Other Expense: 0.00
Other Features
- Appliances: Dishwasher, Microwave, Range, Refrigerator, Washer
- Association Name: Beaumont PH 1 HOA
- Country: US
- Furnished: Unfurnished
- Interior Features: Open Floorplan, PrimaryBedroom Upstairs, Split Bedroom, Thermostat
- Levels: One
- Area Major: 34785 - Wildwood
- Occupant Type: Tenant
- Parcel Number: G04N138
- Views: 39
Owner Information
- Owner Pays: Grounds Care, Pest Control, Recreational
Payment Calculator
- Principal & Interest -
- Property Tax $
- Home Insurance $
- HOA Fees $
- Monthly -
For a Fast & FREE Mortgage Pre-Approval Apply Now
Apply Now
 Apply Now
Apply NowNearby Subdivisions

