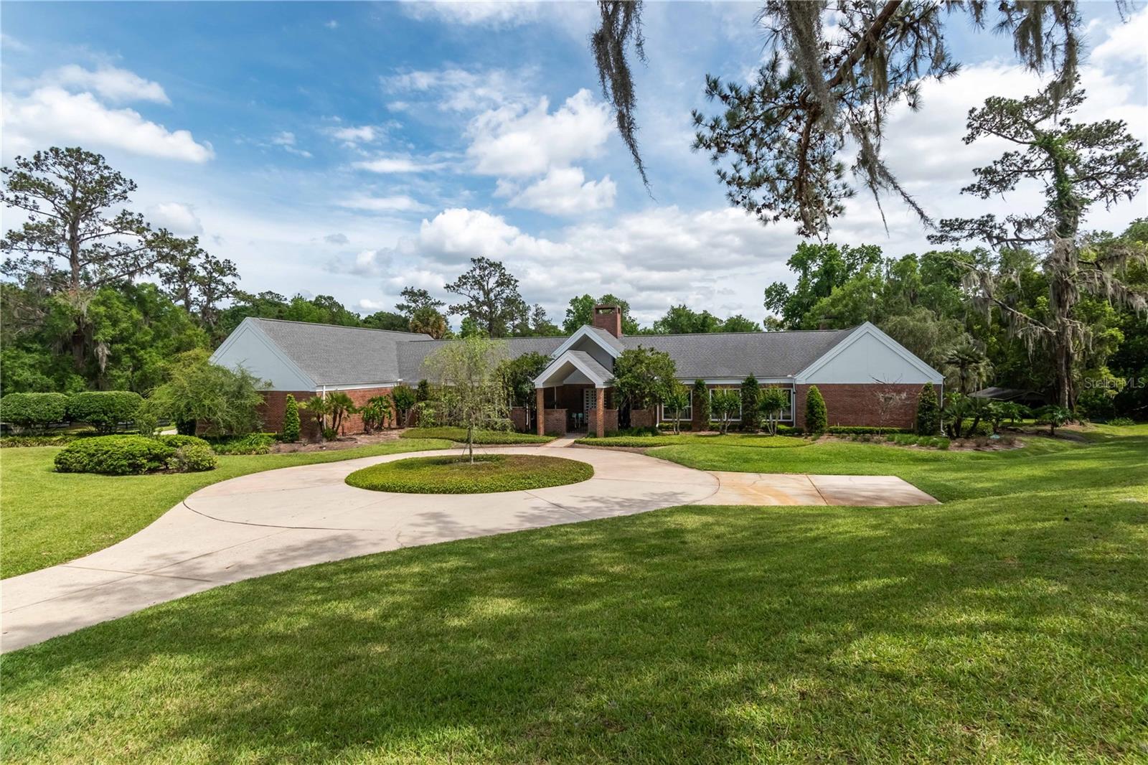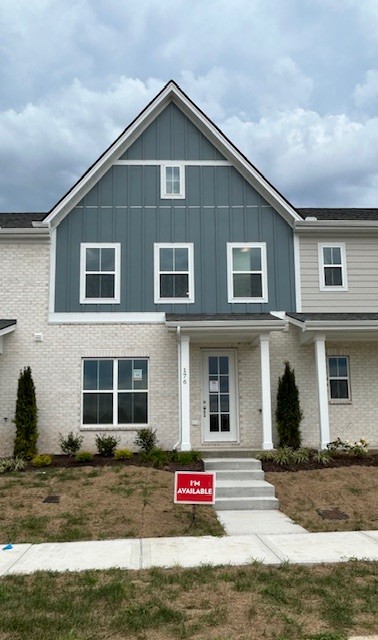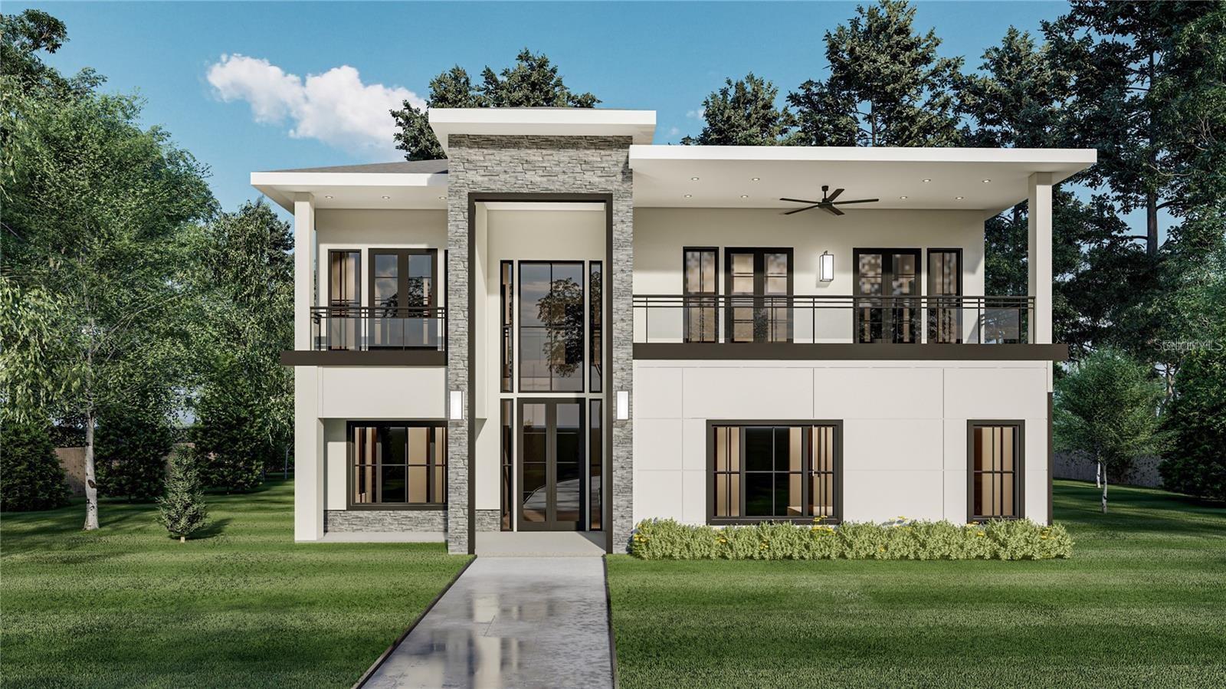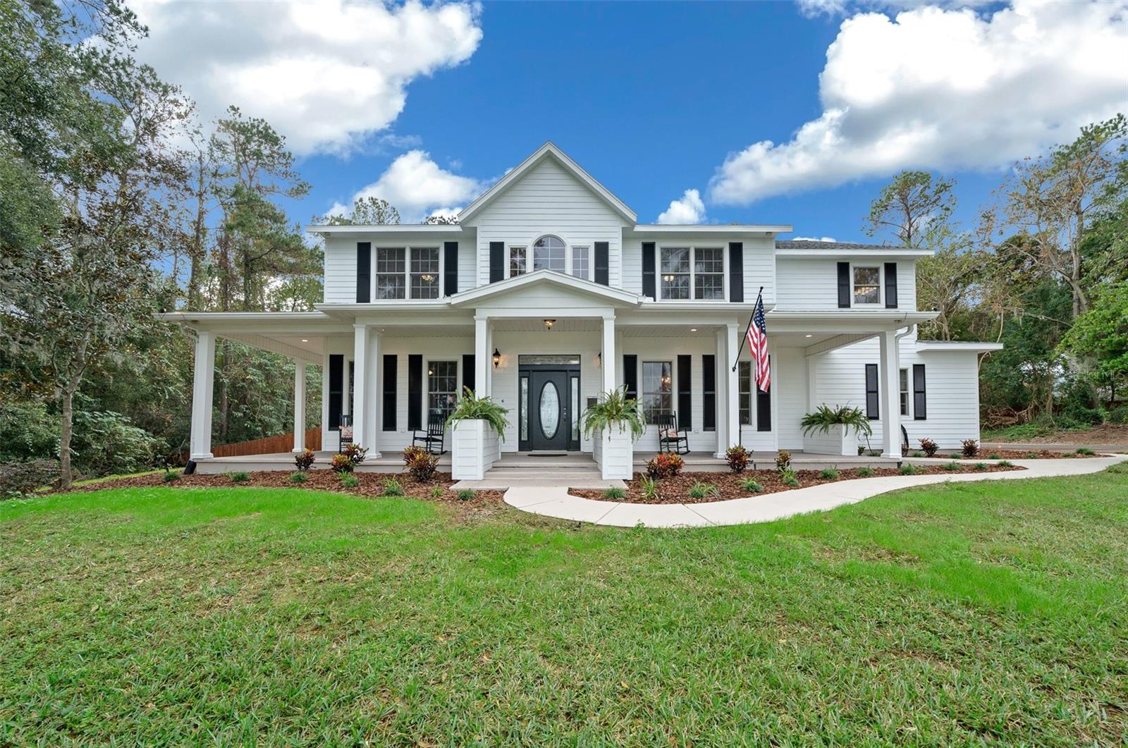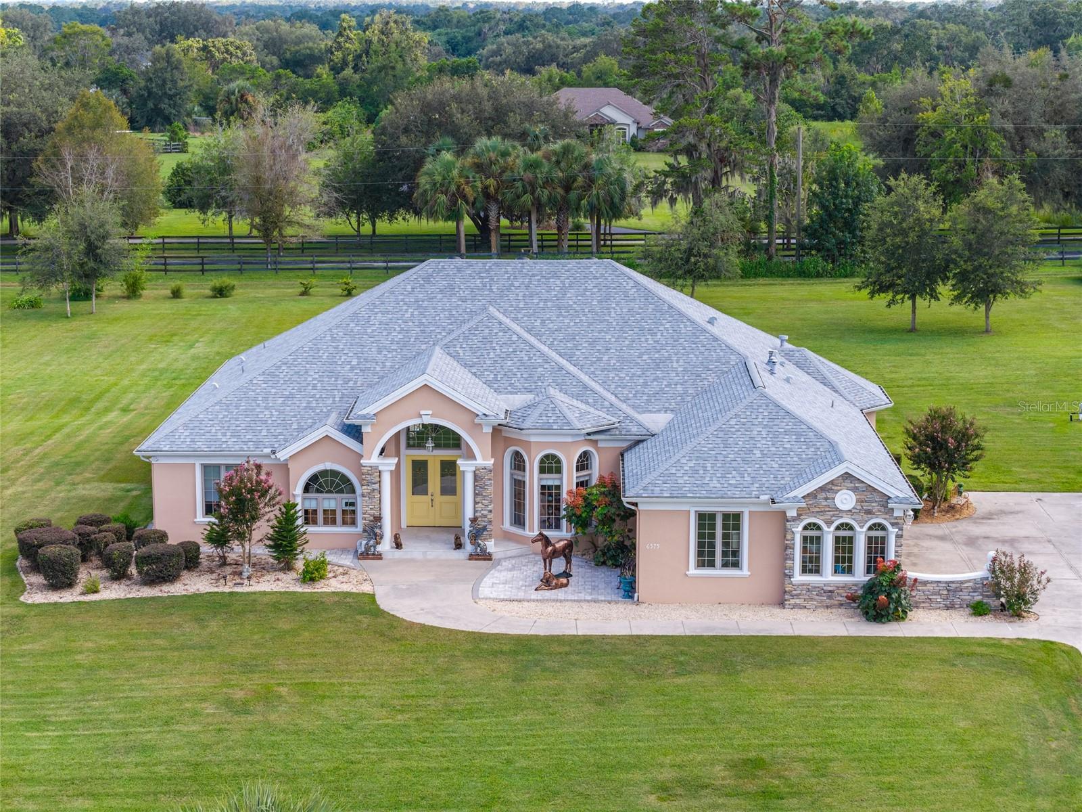396 52nd Street Street, OCALA, FL 34471
- MLS#: OM706689 ( Residential )
- Street Address: 396 52nd Street Street
- Viewed: 132
- Price: $1,299,000
- Price sqft: $280
- Waterfront: Yes
- Wateraccess: Yes
- Waterfront Type: Pond
- Year Built: 2002
- Bldg sqft: 4639
- Bedrooms: 3
- Total Baths: 3
- Full Baths: 2
- 1/2 Baths: 1
- Garage / Parking Spaces: 4
- Days On Market: 120
- Additional Information
- Geolocation: 29.1347 / -82.1401
- County: MARION
- City: OCALA
- Zipcode: 34471
- Subdivision: Luttrell O R Shackleford Land
- Elementary School: Shady Hill Elementary School
- Middle School: Liberty Middle School
- High School: West Port High School
- Provided by: KELLER WILLIAMS CORNERSTONE RE
- Contact: Michael Mazzurco
- 352-233-2200

- DMCA Notice
-
Description3.5 acres of Paradise in town! Own a Jerry Stevens designed masterpiece with a pond. Enjoy privacy and serenity of rural country living, just minutes to the World Equestrian Center. This home sits on one of the most gorgeous and convenient 3.5 acre parcels in Ocala. The wooded border and a three board with no climb fence around perimeter and the front electric gate maintains the privacy and secluded feeling, though just a few minutes drive to Publix, Lowes, etc. Unwind on the screen porch overlooking the water. This magnificent home offers over 2700 sq ft of air conditioned space with entertaining in mind.Wide plank hickory floors, granite, LED lighting, crown and base boards, Pro Closet designed closets are just some of the superior features of this home. The expansive kitchen is open to the family room where you can enjoy spending time with your family and friends while still accomplishing your everyday tasks. An abundance of windows allows the natural light to brighten up the inviting family room that features a two sided gas fireplace, built in shelves and cabinetry, and Cerwin Vega surround sound. The owner's suite features a beautifully crafted bathroom with a luxurious oversized walk in shower for two, freestanding soaking tub, and double vanity. Outdoors there are two paddocks and two stalls for your equestrian needs. Trails throughout the property along with plenty of space to store the toys. There is an attached two car garage, detached oversized 840 sq ft two car garage, plus a 26x40 RV/boat metal building with 50amp hookup, concrete floor, 16 foot roll up doors, ventilation and electric with separate drive. NEW 16 X 48 Pole Barn. The pond is exceptionally low maintenance and is stocked with Bream and Bass. It has a two inch pipe with easement to DRA for controlling the water level and it has an aerator and a fountain. On those lowkey nights you will enjoy sitting under the stars by the paver firepit and patio.
Property Location and Similar Properties
Features
Building and Construction
- Covered Spaces: 0.00
- Exterior Features: Balcony, Dog Run, French Doors, Lighting, Outdoor Shower, Rain Gutters, Sprinkler Metered
- Fencing: Board, Fenced, Wire
- Flooring: Tile, Wood
- Living Area: 2742.00
- Other Structures: Barn(s), Shed(s), Workshop
- Roof: Metal
School Information
- High School: West Port High School
- Middle School: Liberty Middle School
- School Elementary: Shady Hill Elementary School
Garage and Parking
- Garage Spaces: 4.00
- Open Parking Spaces: 0.00
- Parking Features: Circular Driveway, Driveway, Garage Door Opener, RV Garage, Workshop in Garage
Eco-Communities
- Water Source: Well
Utilities
- Carport Spaces: 0.00
- Cooling: Central Air
- Heating: Electric, Heat Pump
- Pets Allowed: Yes
- Sewer: Septic Tank
- Utilities: Cable Available, Electricity Available
Finance and Tax Information
- Home Owners Association Fee: 0.00
- Insurance Expense: 0.00
- Net Operating Income: 0.00
- Other Expense: 0.00
- Tax Year: 2024
Other Features
- Appliances: Dishwasher, Disposal, Microwave, Range, Range Hood, Refrigerator, Water Softener
- Country: US
- Furnished: Unfurnished
- Interior Features: Crown Molding, Eat-in Kitchen, High Ceilings, Kitchen/Family Room Combo, Open Floorplan, Solid Surface Counters, Solid Wood Cabinets, Split Bedroom, Walk-In Closet(s), Window Treatments
- Legal Description: SEC 06 TWP 16 RGE 22 PLAT BOOK E PAGE 029 LUTTRELL`S SUBA PORTION OF LOT 2 BEING MORE FULLY DESCRIBED AS FOLLOWS:COM AT A POINT THAT LIES 908.71 FT N OF AS MEASURED AT RIGHT ANGLES TO THE S BDY OF LOT 3 AND 1083.76 FT W OF AS MEASURED AT RIGHT ANGLES TO THE E BDY OF LOT 1 TH N 00-00-02 E ALONG A LINE THAT IS 1083.76 FT W OF AS MEASURED AT RIGHT ANGLES TO A PARALLEL WITH THE E BDY OF LOT 1 556.53 FT TO THE POB TH S 89-48-47
- Levels: Two
- Area Major: 34471 - Ocala
- Occupant Type: Vacant
- Parcel Number: 36030-000-01
- Possession: Close Of Escrow
- Style: Craftsman
- View: Trees/Woods, Water
- Views: 132
- Zoning Code: A1
Payment Calculator
- Principal & Interest -
- Property Tax $
- Home Insurance $
- HOA Fees $
- Monthly -
For a Fast & FREE Mortgage Pre-Approval Apply Now
Apply Now
 Apply Now
Apply NowNearby Subdivisions
Alvarez Grant
Andersons Add
Autumn Rdg Ph 01
Avondale
Bahia Oaks
Bainbridge
Brookstone
Cala Hills
Cala Hills 02
Cala Hills Un 01
Caldwells Add
Caldwells Add Ocala
Casa Park Villas
Cedar Hills
Cedar Hills Add
Cedar Hills Add No 2
Columbia City
Country Estate
Crestwood
Crestwood 03
Crestwood South Village
Crestwood Un 01
Crestwood Un 05
Devonshire
Druid Hills Rev
Druid Hills Rev Ptn
Dunns Highland Park Add
Eastwood Park Estate
El Dorado
Fisher Park Area
Fleming Charles Lt 03 Mcintosh
Fort King Forest
Frst Hills
Hidden Estate
Highlands Manor
Holcomb Ed
Hunter's Rdg
Hunters Rdg
James Mcintosh Sub
Jogene Estates
Laurel Lake Villas Homeowners
Laurel Run
Laurel Run Creekside Villas
Laurel Run Tracts F.g Creeksid
Laurel Wood
Lemon Ave
Lemonwood 02 Ph 04
Lemonwood 02 Ph 07
Livingston Park
Luttrell O R Shackleford Land
Magnolia Crest
Magnolia Garden Villas Or 1412
Magnolia Place
Marquesas
Mitchells Add
Neighborhood 4527 Res So Of 4
Nola
Non Sub
Not On List
Not On The List
Oak Crk Caverns
Oak Rdg
Oak Ridge
Oak Terrace
Ocala Highlands Citrus Drive A
Ocala Hlnds
Orange Lake Shores Add 01
Osceola Estate
Osceola Hills
Other
Palm Terrace
Palmetto Park Ocala
Polo Lane
Quail Crk
Quail Hollow
Rivers Acres
Rivers Acres First Add
Rosewoods
Shady Wood Un 2
Sherwood Forest
Silver Spgs Shores Un 10
Southwood Park
Southwood Village
Stonewood Estates
Stonewood Estate
Stonewood Estates
Summerset Estate
Summerton
Summit 02
Summit Ii
Tillson
Waldo Place
Waldos Place
West End Addition
West End Addocala
West End Ocala
West End Of Ocala
White Oak Village Ph 02
White Oak Village Phase I
Windermere Glen
Windstream A
Winter Woods Un 02
Winterwoods
Woodfield Xing
Woodfields
Woodfields Un 08
Woodland Estate
Woodland Park Rev
Woodland Villages
Woodland Villages Mapes Townho
Woodwind
Similar Properties






















































































