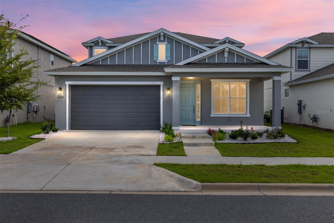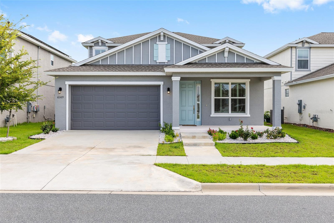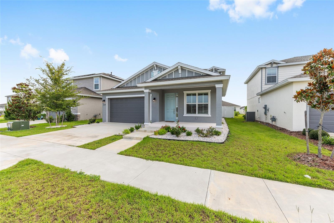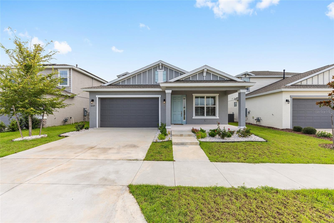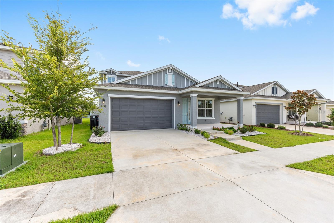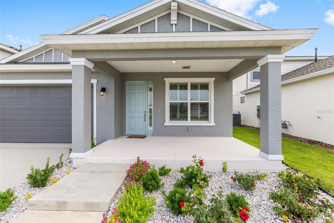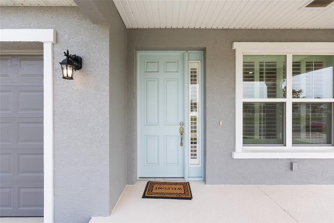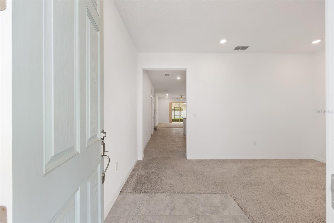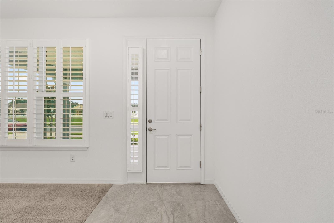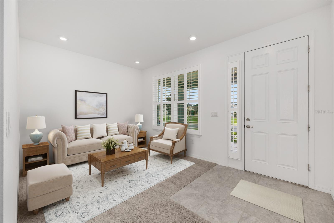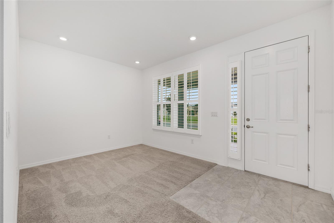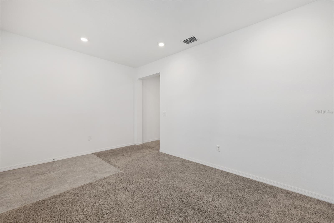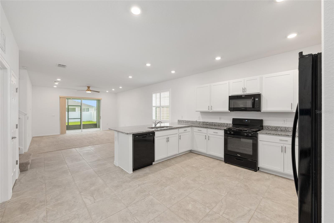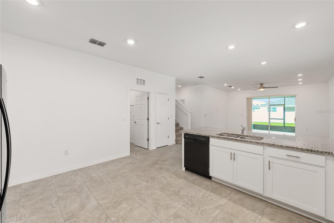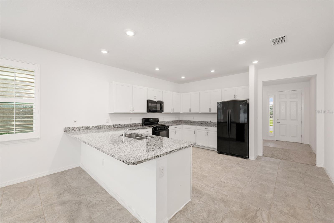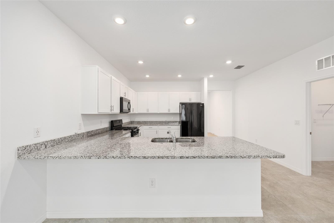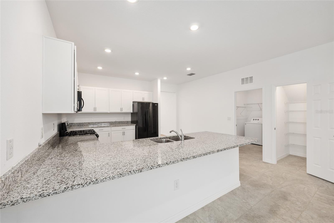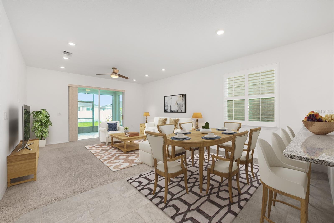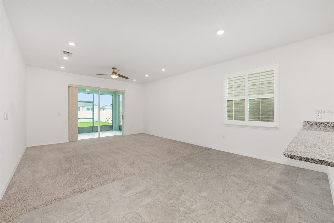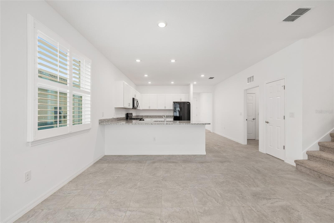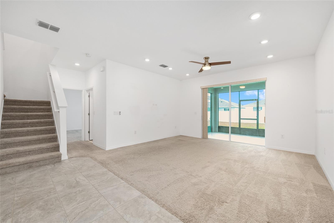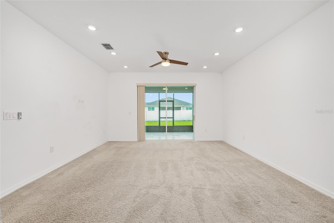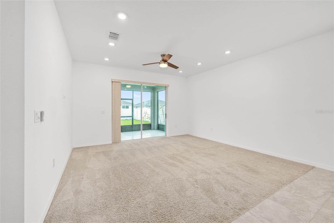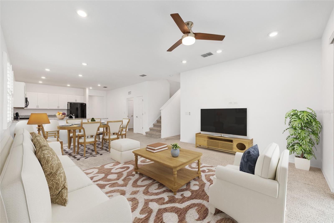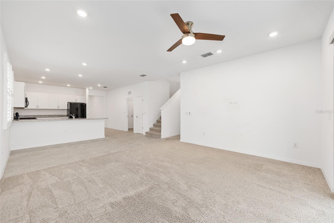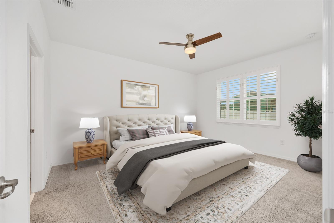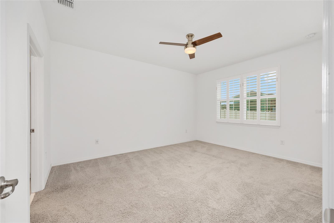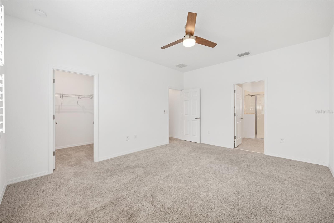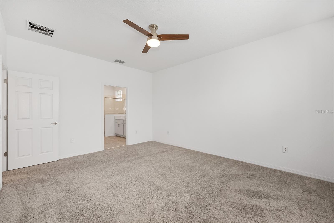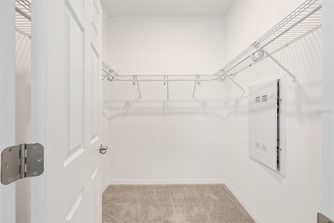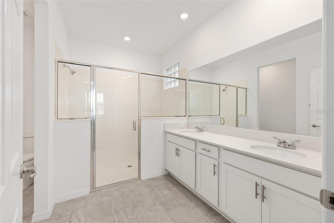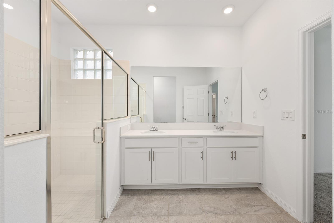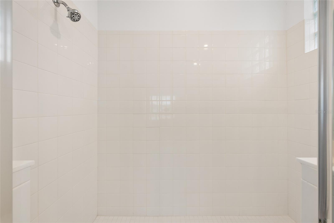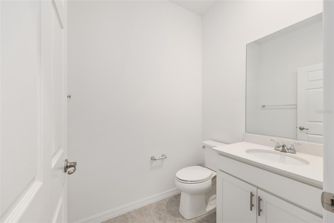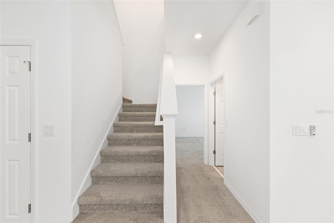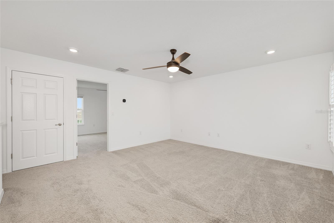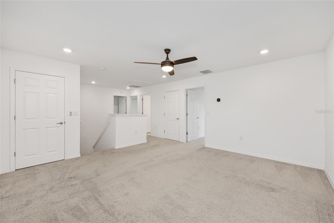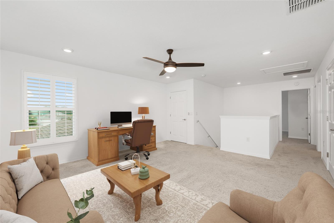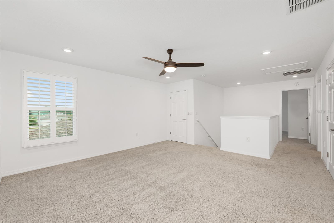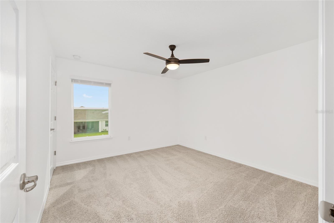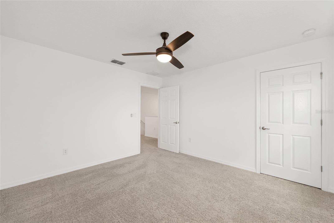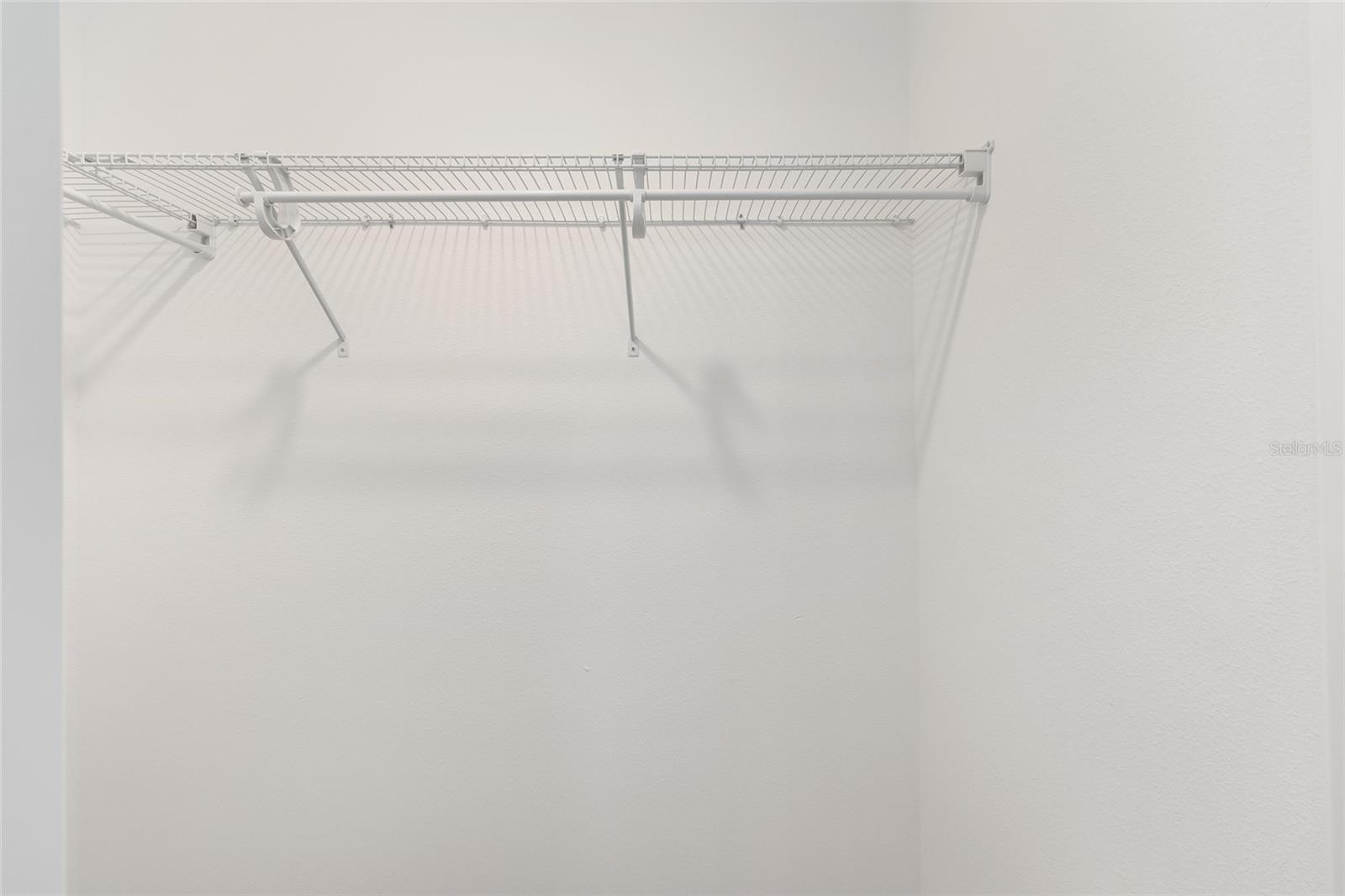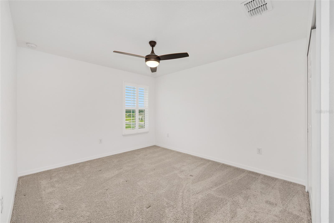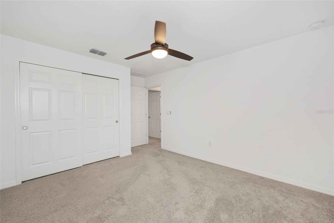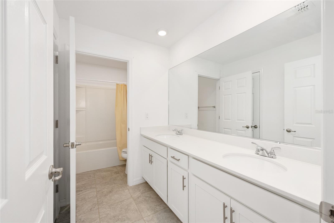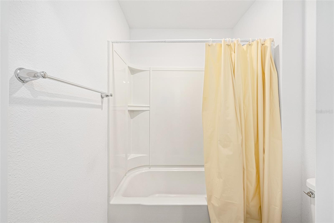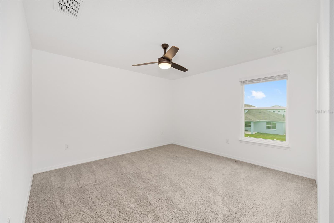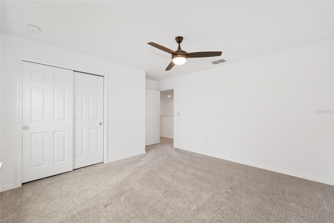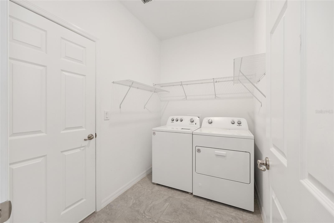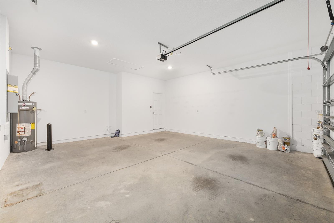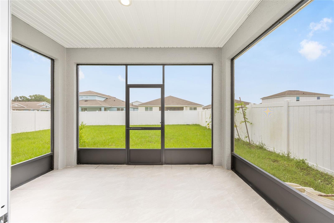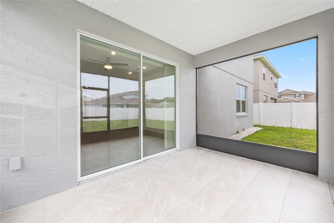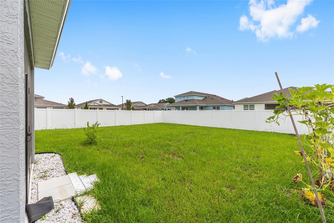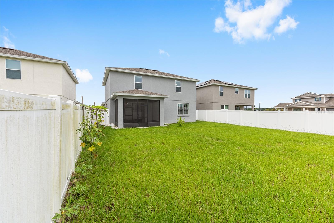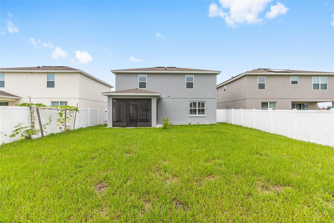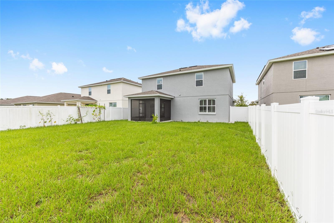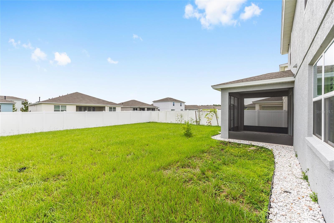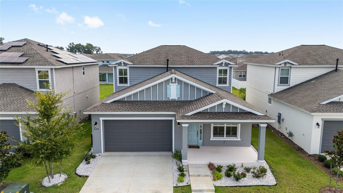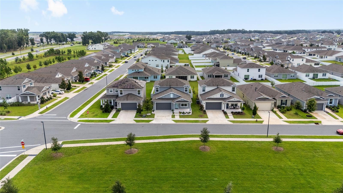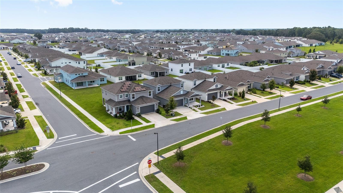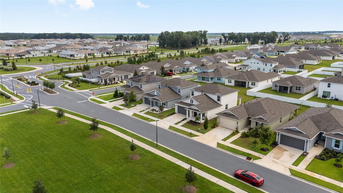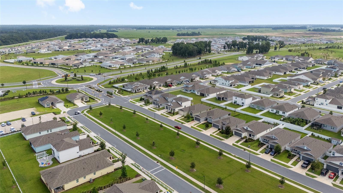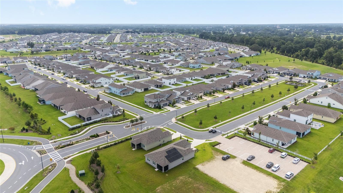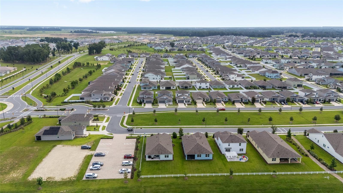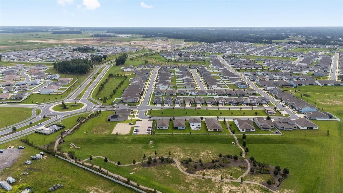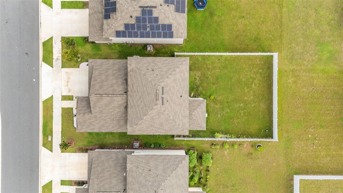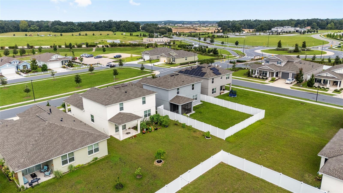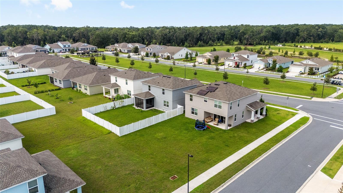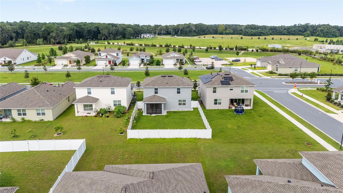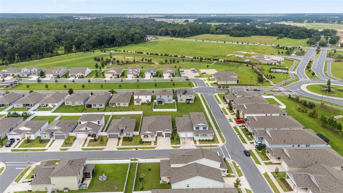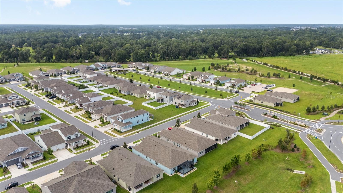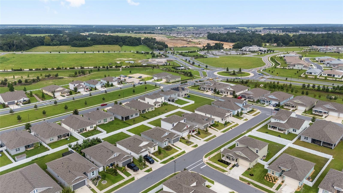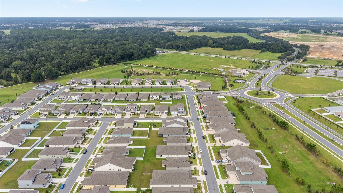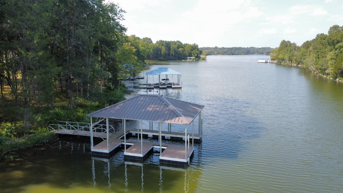6369 78th Avenue Road, OCALA, FL 34474
- MLS#: OM706251 ( Residential )
- Street Address: 6369 78th Avenue Road
- Viewed: 73
- Price: $334,900
- Price sqft: $114
- Waterfront: No
- Year Built: 2022
- Bldg sqft: 2947
- Bedrooms: 4
- Total Baths: 3
- Full Baths: 2
- 1/2 Baths: 1
- Garage / Parking Spaces: 2
- Days On Market: 128
- Additional Information
- Geolocation: 29.1235 / -82.2478
- County: MARION
- City: OCALA
- Zipcode: 34474
- Subdivision: Calesa Township
- Elementary School: Saddlewood Elementary School
- Middle School: Liberty Middle School
- High School: West Port High School
- Provided by: ON TOP OF THE WORLD REAL EST
- Contact: Shelby Correia
- 352-854-2394

- DMCA Notice
-
DescriptionOne or more photo(s) has been virtually staged. Welcome to this beautifully upgraded Sable model in the heart of Calesa Township, one of Ocala's most sought after master planned communities. With 2,480 square feet of thoughtfully designed space, this home offers four bedrooms, two and a half bathrooms, a versatile loft, and multiple living areas perfectly suited for modern family life. From the moment you step inside, you'll appreciate the stylish tile entryway that flows into a bright and open layout. The front flex room, finished with carpet and plantation shutters, makes an ideal formal seating area, office, or study. The main living room features soft carpeting, a ceiling fan, and sliding doors that open to a screened, tiled lanai an ideal space for outdoor dining or relaxing in privacy. The kitchen is equally impressive, showcasing white cabinets, granite countertops, and black appliances. A walk in pantry provides ample storage, and the adjacent laundry room includes tile floors, shelving, and a matching white washer and dryer. The first floor primary suite offers a peaceful retreat with plush carpet, a ceiling fan, two windows for natural light, and a generous walk in closet. The ensuite bathroom features tile flooring, a glass enclosed tiled shower, a linen closet, and dual quartz sinks set in a spacious vanity. Upstairs, you'll find a large loft with a ceiling fan and additional storage ideal for a playroom, media area, or home gym. Three generously sized guest bedrooms, each with carpet, ceiling fans, and blinds, share a full bath with quartz double sinks, a tub/shower combo, tile flooring, and its own linen closet. A convenient half bath is located downstairs, also with quartz vanity and tile floors. Additional highlights include a two car garage with built in shelving, plantation shutters throughout the main living spaces, a white vinyl privacy fence with gate, and rock landscaping surrounding the home. The home includes a water softener system, a single HVAC unit, with a 10 year transferable builder warranty for peace of mind. Living in Calesa Township means access to top tier amenities, including miles of walking and fitness trails, resort style pools, soccer fields, splash pads, dog parks, and playgrounds. Residents also enjoy the FAST Aquatic Center and the on site Ina A. Colen Academy, a tuition free K 8 charter school. The community's gated, family focused design ensures both safety and a strong sense of neighborhood connection. This move in ready Sable model is a rare opportunity to enjoy style, space, and lifestyle in one of Ocala's most dynamic new developments. Schedule your tour today! This one won't last long!
Property Location and Similar Properties
Features
Building and Construction
- Builder Model: Sable
- Covered Spaces: 0.00
- Exterior Features: Lighting, Sliding Doors
- Fencing: Vinyl
- Flooring: Carpet, Tile
- Living Area: 2480.00
- Roof: Shingle
Land Information
- Lot Features: Cleared, Landscaped, Sidewalk, Paved
School Information
- High School: West Port High School
- Middle School: Liberty Middle School
- School Elementary: Saddlewood Elementary School
Garage and Parking
- Garage Spaces: 2.00
- Open Parking Spaces: 0.00
Eco-Communities
- Water Source: Private
Utilities
- Carport Spaces: 0.00
- Cooling: Central Air
- Heating: Electric, Heat Pump
- Pets Allowed: Yes
- Sewer: Private Sewer
- Utilities: Electricity Connected, Natural Gas Connected, Water Connected
Amenities
- Association Amenities: Basketball Court, Gated, Pool
Finance and Tax Information
- Home Owners Association Fee Includes: Recreational Facilities
- Home Owners Association Fee: 130.00
- Insurance Expense: 0.00
- Net Operating Income: 0.00
- Other Expense: 0.00
- Tax Year: 2024
Other Features
- Appliances: Dishwasher, Disposal, Dryer, Microwave, Range, Washer, Water Softener
- Association Name: Maddie Aradine
- Association Phone: 352-218-9644
- Country: US
- Interior Features: Ceiling Fans(s), Primary Bedroom Main Floor, Stone Counters, Thermostat, Walk-In Closet(s), Window Treatments
- Legal Description: SEC 6 TWP 16 RGE 21 PLAT BOOK 014 PAGE 058 CALESA TOWNSHIP ROAN HILLS PHASE 1 LOT 132
- Levels: Two
- Area Major: 34474 - Ocala
- Occupant Type: Vacant
- Parcel Number: 3546-100-132
- Views: 73
- Zoning Code: PUD
Payment Calculator
- Principal & Interest -
- Property Tax $
- Home Insurance $
- HOA Fees $
- Monthly -
For a Fast & FREE Mortgage Pre-Approval Apply Now
Apply Now
 Apply Now
Apply NowNearby Subdivisions
Bahia Oaks Un 03
Bahia Oaks Un 3
Bear Track Ranch
Calesa Roan Hills
Calesa Township
Calesa Township Roan Hills
Calesa Township Roan Hills
Calesa Township Roan Hills Ph
Cimarron
Cimarron Fore Ranch
College Park Add
Falls Of Ocala
Fallsocala 01
Heath Brook Hills
Hunt Clubfox Point
Jb Ranch Ph 01
Marion Oaks Un 06
Meadow Oak Sub Un 1
Meadow Oaks Un 02
Meadows At Heath Brook Phase 2
Meadows Of Heathbrook
Meadowsheath Brook Ph 2
Not On List
On Top Of The World Phase 1a S
Paddock Villas
Preserve At Heath Brook
Preserve At Heathbrook
Preserveheath Brook Ph 01
Preserveheath Brook Ph 1
Red Hawk
Ridge At Heath Brook
Ridge At Heathbrook
Ridgeheath Brook Ph 1
Rivendell
Saddle Creek Ph 01
Saddle Creek Ph 02
Seasons At Aurora Oaks
Sheltering Pines Ranches
St Add
The Fountains
The Ridge At Heathbrook
Timberwood Add 03
Similar Properties

