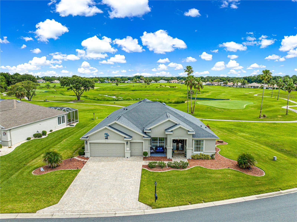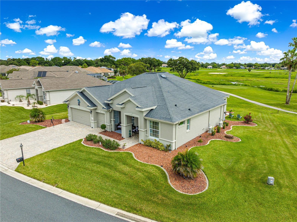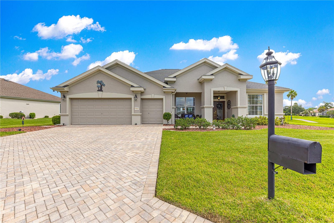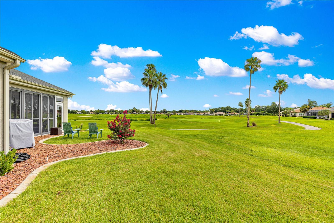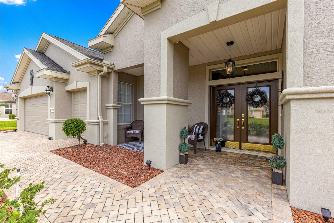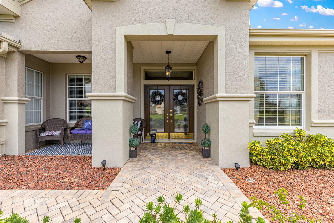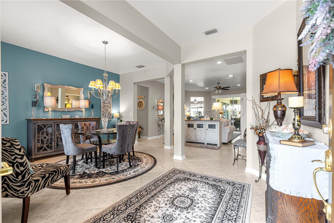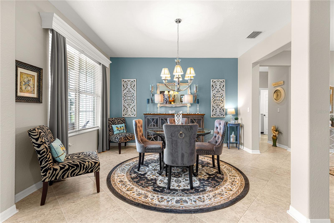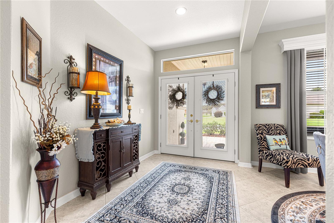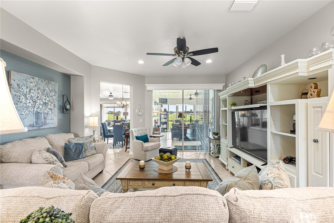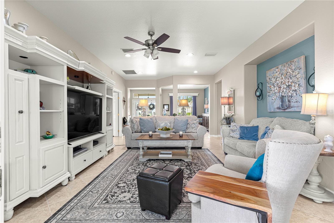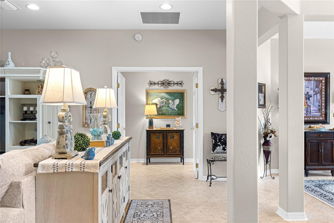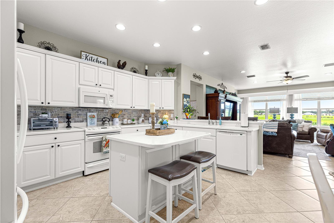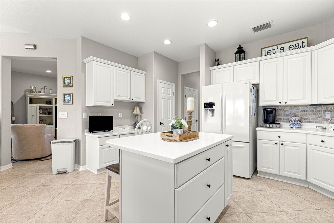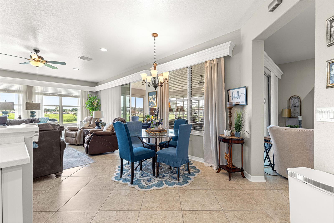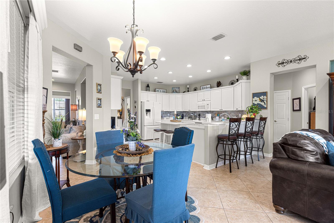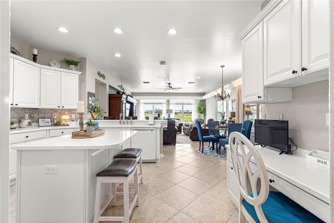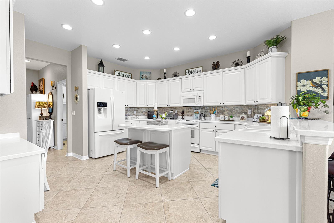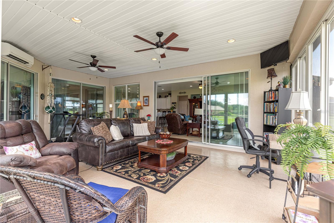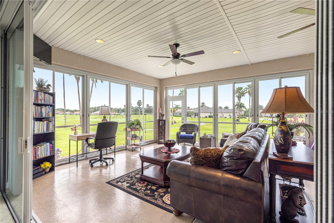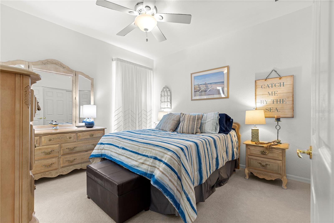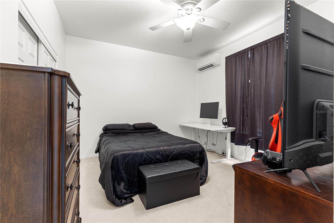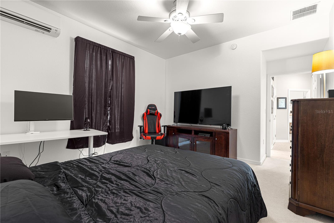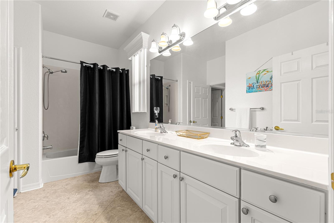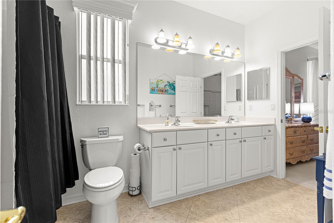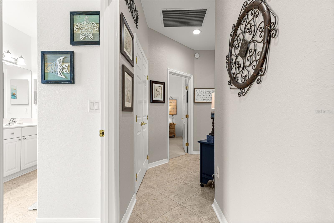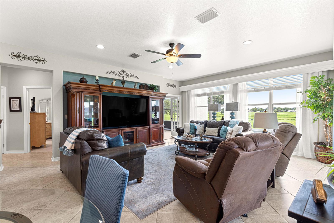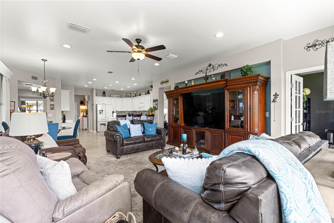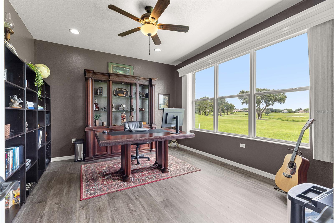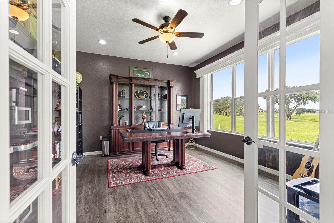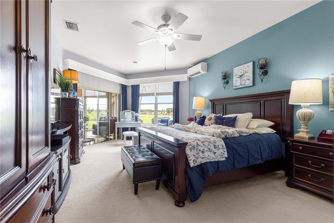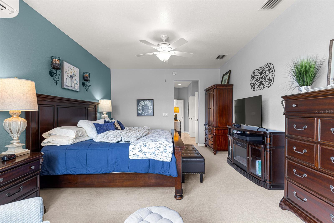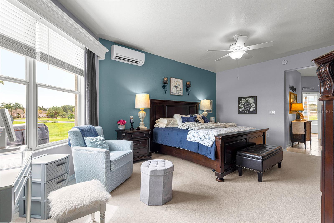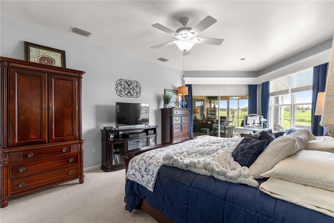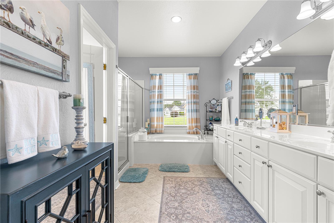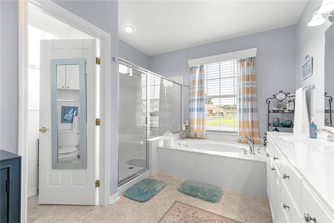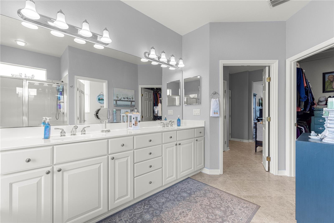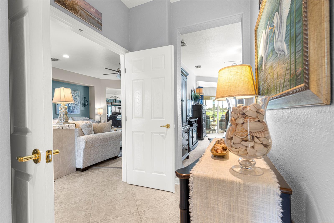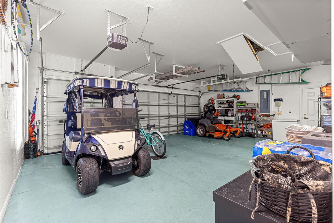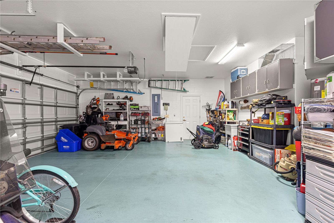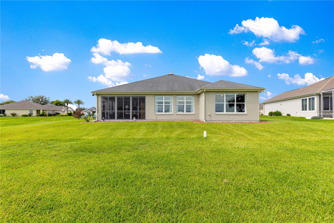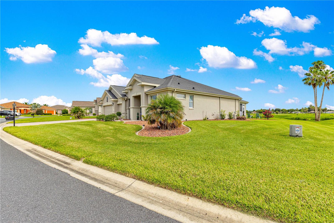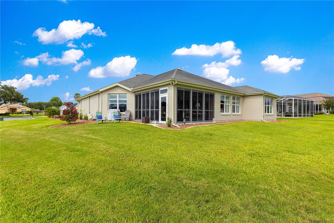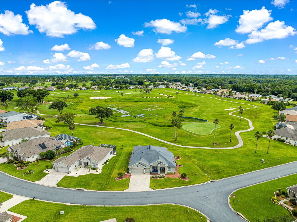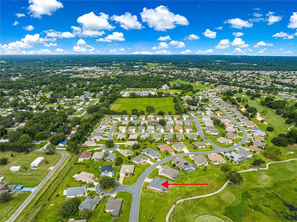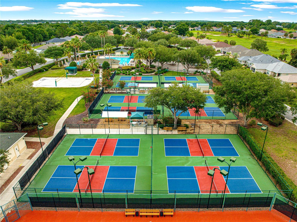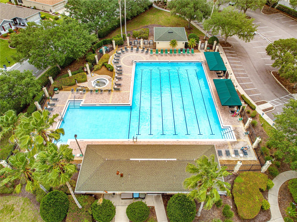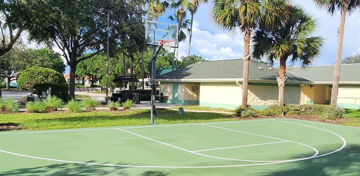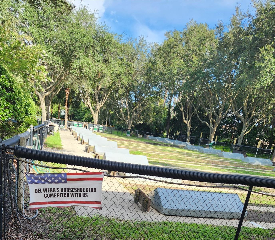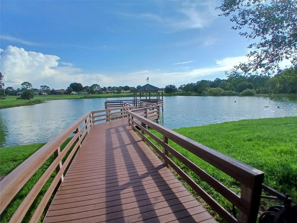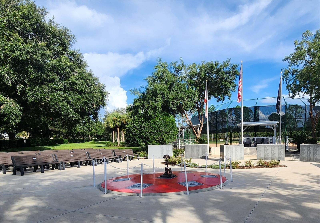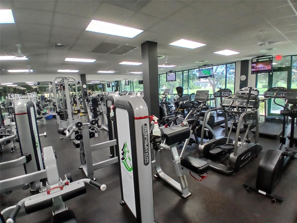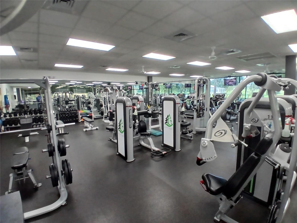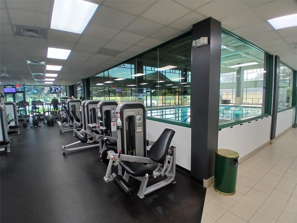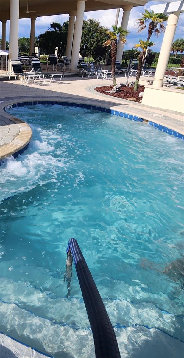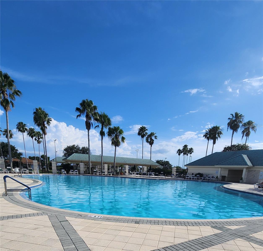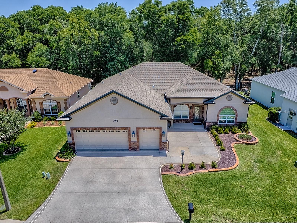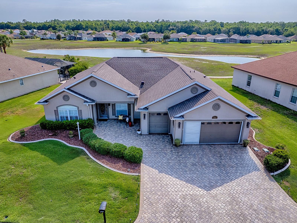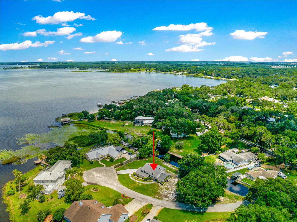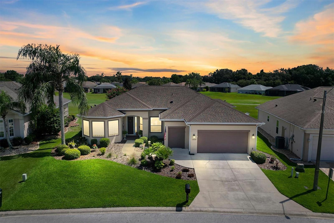9543 137th Street Road, SUMMERFIELD, FL 34491
- MLS#: OM704968 ( Residential )
- Street Address: 9543 137th Street Road
- Viewed: 1
- Price: $539,900
- Price sqft: $168
- Waterfront: No
- Year Built: 2004
- Bldg sqft: 3222
- Bedrooms: 3
- Total Baths: 2
- Full Baths: 2
- Garage / Parking Spaces: 3
- Days On Market: 17
- Additional Information
- Geolocation: 29.0197 / -81.9948
- County: MARION
- City: SUMMERFIELD
- Zipcode: 34491
- Subdivision: Spruce Creek Gc
- Provided by: REMAX/PREMIER REALTY
- Contact: Jamie Dickerson
- 352-732-3222

- DMCA Notice
-
DescriptionWelcome to this exquisite Home in Guard Gated Del Webb Spruce Creek Golf & Country Club. This home is situated on the third hole of the Masters Golf Course, offering sweeping views of holes one and two. With 3,222 square feet of heated and cooled living space, this home provides the ultimate blend of luxury and comfortand there are no bonds or CDD fees. This LEXINGTON (the largest model floor plan built in Del Webb) 3/2 plus an office/den model with 3 car garage, has plenty of room for a pool! Step through the grand double door entry to be greeted by breathtaking golf course views. Enjoy morning coffee or evening sunsets from this oversized enclosed lanai overlooking the manicured greens. The large kitchen with Island, has canned lighting and desk area overlooking the large family room. This one is a split floor plan which is perfect for guests. A large primary bedroom suite that has sliding glass doors to the enclosed lanai. Ensuite bath has a large walk in closet, shower, double sinks and a garden tub. With a large double garage, plus a golf cart garage there is plenty of space for hobbies. Three Mini Splits recently installed. The lot next door is empty giving you plenty of space to enjoy the outdoors. There are so many upgrades and features to this beautiful home. The Community is packed with activities, (Club house, golf, fitness center, softball field, basketball court, horseshoes, shuffleboard, bocce, walking trail, pavilion on the lake, 3 pools, 2 hot tubs, billiards, pickleball courts, ballroom, hobby rooms, social activities daily). Liberty Grill Restaurant next to Horizen Center Clubhouse. Home Painted inside and out 2023, New Attic Insulation installed 2024, Kitchen Back Splash 2023, Roof 2015, HVAC 2016, Hot Water Heater 2025. Owner is the Agent
Property Location and Similar Properties
Features
Building and Construction
- Covered Spaces: 0.00
- Exterior Features: Rain Gutters, Sliding Doors
- Flooring: Carpet, Luxury Vinyl, Tile
- Living Area: 3222.00
- Roof: Shingle
Property Information
- Property Condition: Completed
Land Information
- Lot Features: Near Golf Course, On Golf Course, Paved
Garage and Parking
- Garage Spaces: 3.00
- Open Parking Spaces: 0.00
- Parking Features: Garage Door Opener, Golf Cart Garage, Ground Level
Eco-Communities
- Water Source: Public
Utilities
- Carport Spaces: 0.00
- Cooling: Central Air, Ductless, Attic Fan
- Heating: Electric
- Pets Allowed: Cats OK, Dogs OK, Number Limit
- Sewer: Public Sewer
- Utilities: BB/HS Internet Available, Cable Available, Cable Connected, Electricity Available, Phone Available
Amenities
- Association Amenities: Basketball Court, Clubhouse, Fitness Center, Gated, Golf Course, Park, Pickleball Court(s), Pool, Racquetball, Recreation Facilities, Spa/Hot Tub, Tennis Court(s), Trail(s)
Finance and Tax Information
- Home Owners Association Fee Includes: Guard - 24 Hour, Pool, Recreational Facilities, Security, Trash
- Home Owners Association Fee: 211.00
- Insurance Expense: 0.00
- Net Operating Income: 0.00
- Other Expense: 0.00
- Tax Year: 2024
Other Features
- Appliances: Dishwasher, Disposal, Electric Water Heater, Ice Maker, Microwave, Refrigerator
- Association Name: Leland Management/Nicole Arias
- Association Phone: 352-307-0696
- Country: US
- Interior Features: Ceiling Fans(s), Kitchen/Family Room Combo, Living Room/Dining Room Combo, Primary Bedroom Main Floor, Solid Surface Counters, Split Bedroom, Thermostat, Walk-In Closet(s), Window Treatments
- Legal Description: SEC 10 TWP 17 RGE 23 PLAT BOOK 007 PAGE 195 SPRUCE CREEK COUNTRY CLUB WINDWARD HILLS RE-PLAT LOT 43
- Levels: One
- Area Major: 34491 - Summerfield
- Occupant Type: Owner
- Parcel Number: 6106-043-000
- Possession: Close Of Escrow
- Style: Traditional
- View: Golf Course
- Zoning Code: PUD
Payment Calculator
- Principal & Interest -
- Property Tax $
- Home Insurance $
- HOA Fees $
- Monthly -
For a Fast & FREE Mortgage Pre-Approval Apply Now
Apply Now
 Apply Now
Apply NowNearby Subdivisions
Belle Lea Acres
Belleview Estate
Belleview Heights
Belleview Heights Estate
Belleview Heights Estates
Belleview Heights Ests Paved
Belleview Hills Estate
Belleview Ranchettes
Bird Island
Bloch Brothers
Breezewood Estate
Bridle Trail Estate
Del Webb Spruce Creek Gcc
Del Webb Spruce Creek Golf And
Edgewater Estate
Enclavestonecrest 04
Enclavestonecrest Un 03
Evangelical Bible Mission
Floridian Club Estate
Hilltop Estate
Johnson Wallace E Jr
Lake Weir Shores
Links/stonecrest
Linksstonecrest
Linksstonecrest Un 01
N Hwy 42 E Hwy 301 S 147 W Hwy
N/a
None
North Valleystonecrest Un 02
North Vly/stonecrest
North Vlystonecrest
North Vlystonecrest Un Iii
Not Applicable
Not On List
Not On The List
Orane Blossom Hills Un 1
Orange Blossom Hill S Un 3
Orange Blossom Hills
Orange Blossom Hills 05
Orange Blossom Hills 07
Orange Blossom Hills Un #14
Orange Blossom Hills Un 02
Orange Blossom Hills Un 03
Orange Blossom Hills Un 04
Orange Blossom Hills Un 05
Orange Blossom Hills Un 06
Orange Blossom Hills Un 07
Orange Blossom Hills Un 09
Orange Blossom Hills Un 10
Orange Blossom Hills Un 13
Orange Blossom Hills Un 14
Orange Blossom Hills Un 2
Orange Blossom Hills Un 5
Orange Blossom Hills Un 8
Orange Blossom Hills Uns 01 0
Orange Blsm Hls
Orange Hills Blossom Hills
Sherwood Forest
Siler Top Ranch
Silver Spgs Acres
Silver Springs Acres
Silverleaf Hills
Southern Rdgstonecrest
Spruce Creek Country Club
Spruce Creek Country Club Fire
Spruce Creek Country Club Star
Spruce Creek Country Club Well
Spruce Creek Gc
Spruce Creek Gc St Andrews
Spruce Creek Golf Country Clu
Spruce Creek Golf & Country Cl
Spruce Creek Golf And Country
Spruce Creek Golf Country Club
Spruce Creek South
Spruce Creek South 04
Spruce Creek South Xiv
Spruce Creek Southx
Spruce Crk Cc Starr Pass
Spruce Crk Cc Tamarron Rep
Spruce Crk Cc Torrey Pines
Spruce Crk Cc Windward Hills
Spruce Crk Golf Cc Alamosa
Spruce Crk Golf Cc Candlest
Spruce Crk Golf Cc Spyglass
Spruce Crk Golf Cc St Andre
Spruce Crk South 01
Spruce Crk South 02
Spruce Crk South 04
Spruce Crk South 09
Spruce Crk South 11
Spruce Crk South 13
Spruce Crk South I
Spruce Crk South V
Spruce Crk South X
Spruce Crk South Xiv
Stonecrest
Stonecrest Meadows
Stonecrest North Valley
Summerfield
Summerfield Oaks
Summerfield Ter
Sunset Harbor Isle
Sunset Hills
Sunset Hills Ph 1
Timucuan Island
Timucuan Island Un 01
Virmillion Estate
Woods Lakes
Similar Properties

