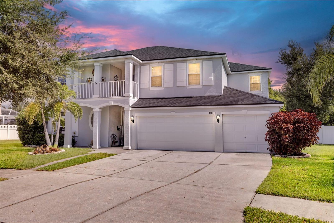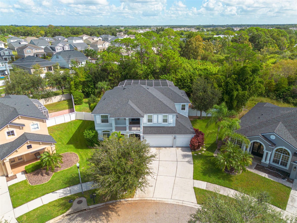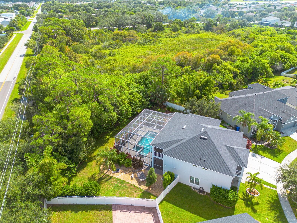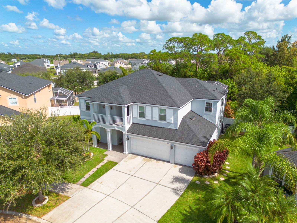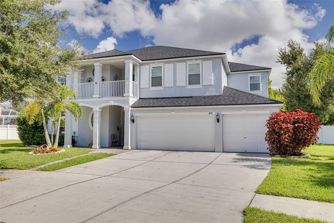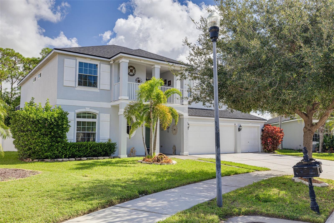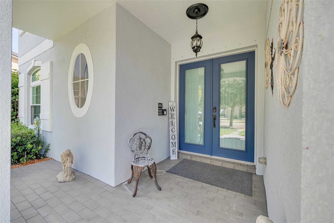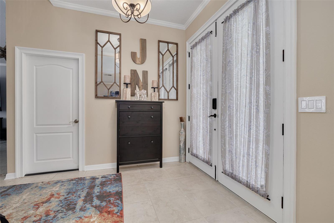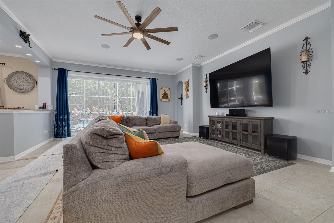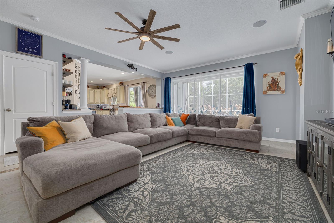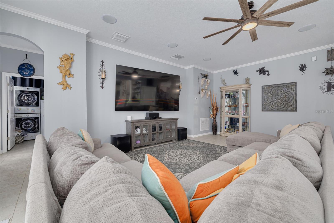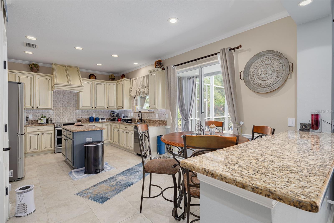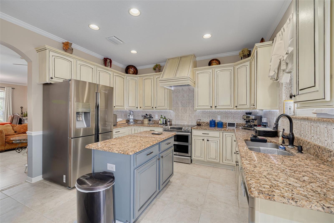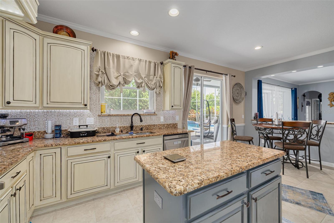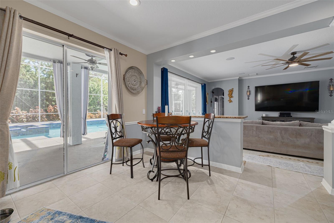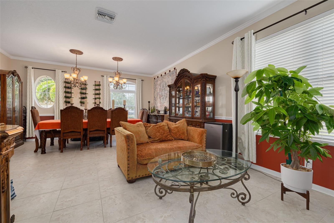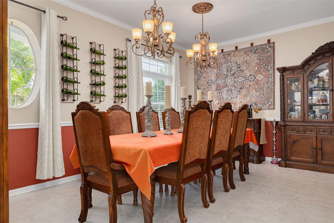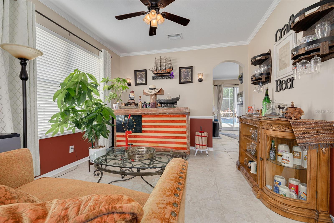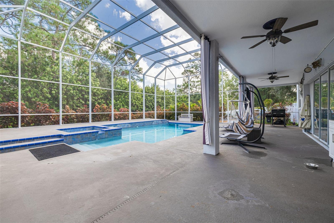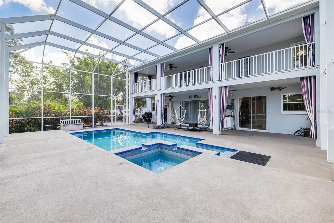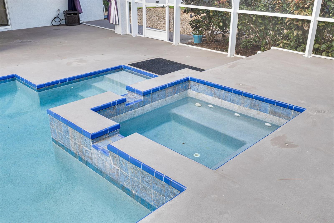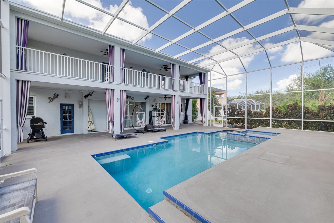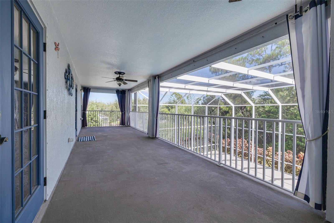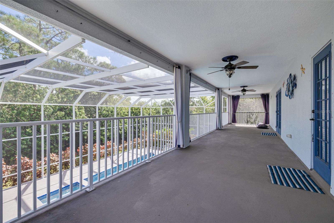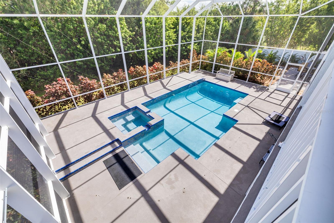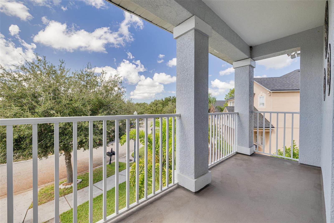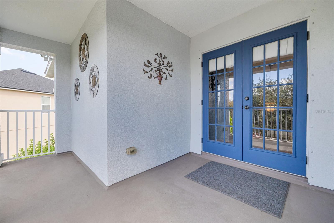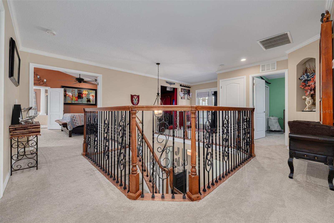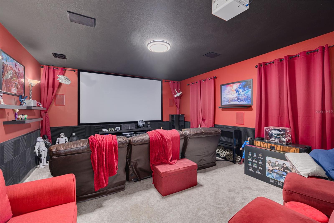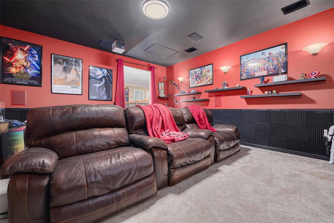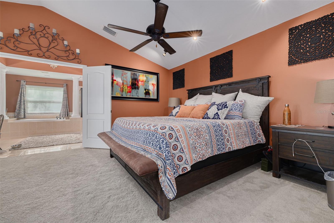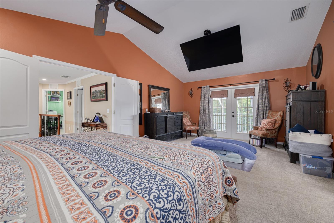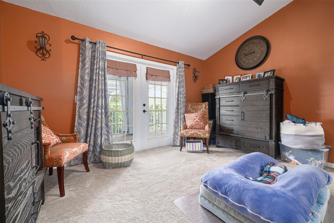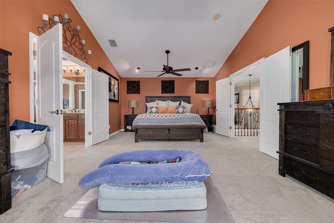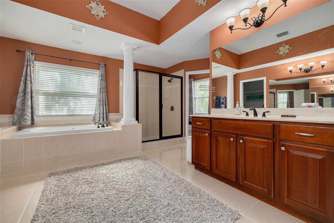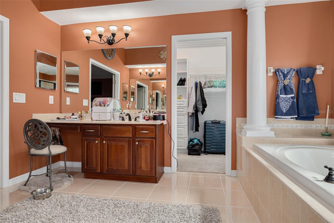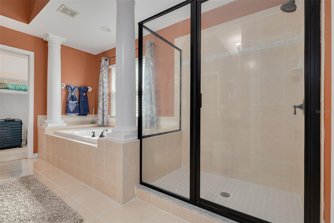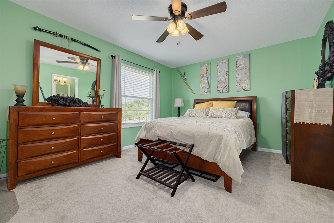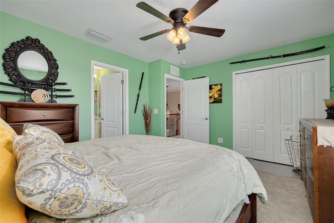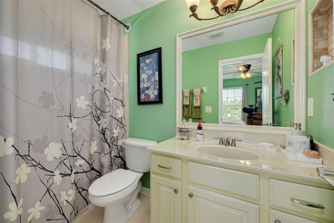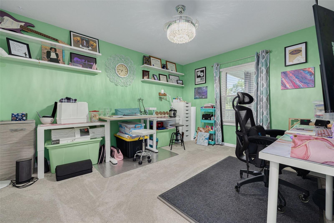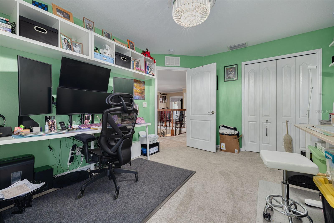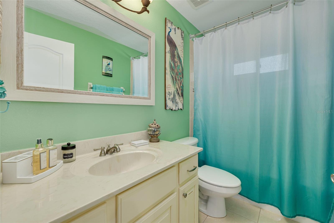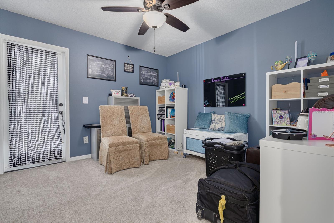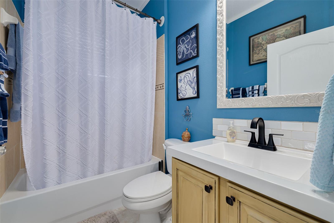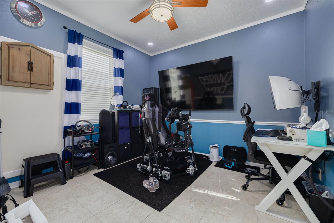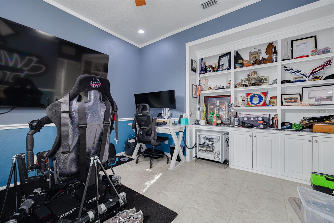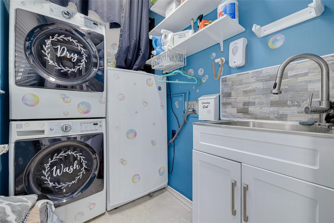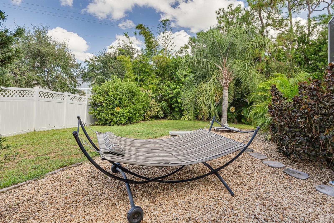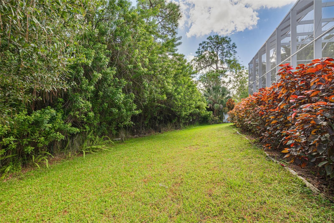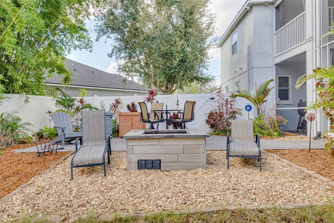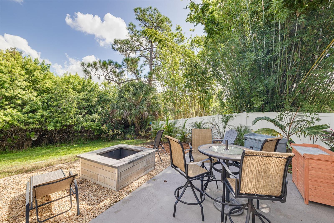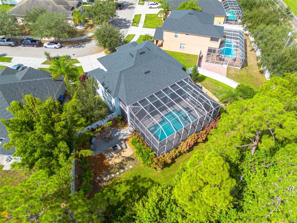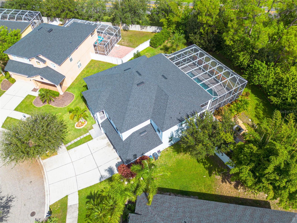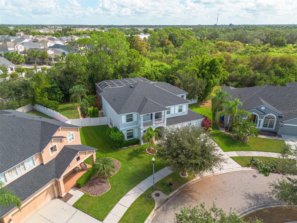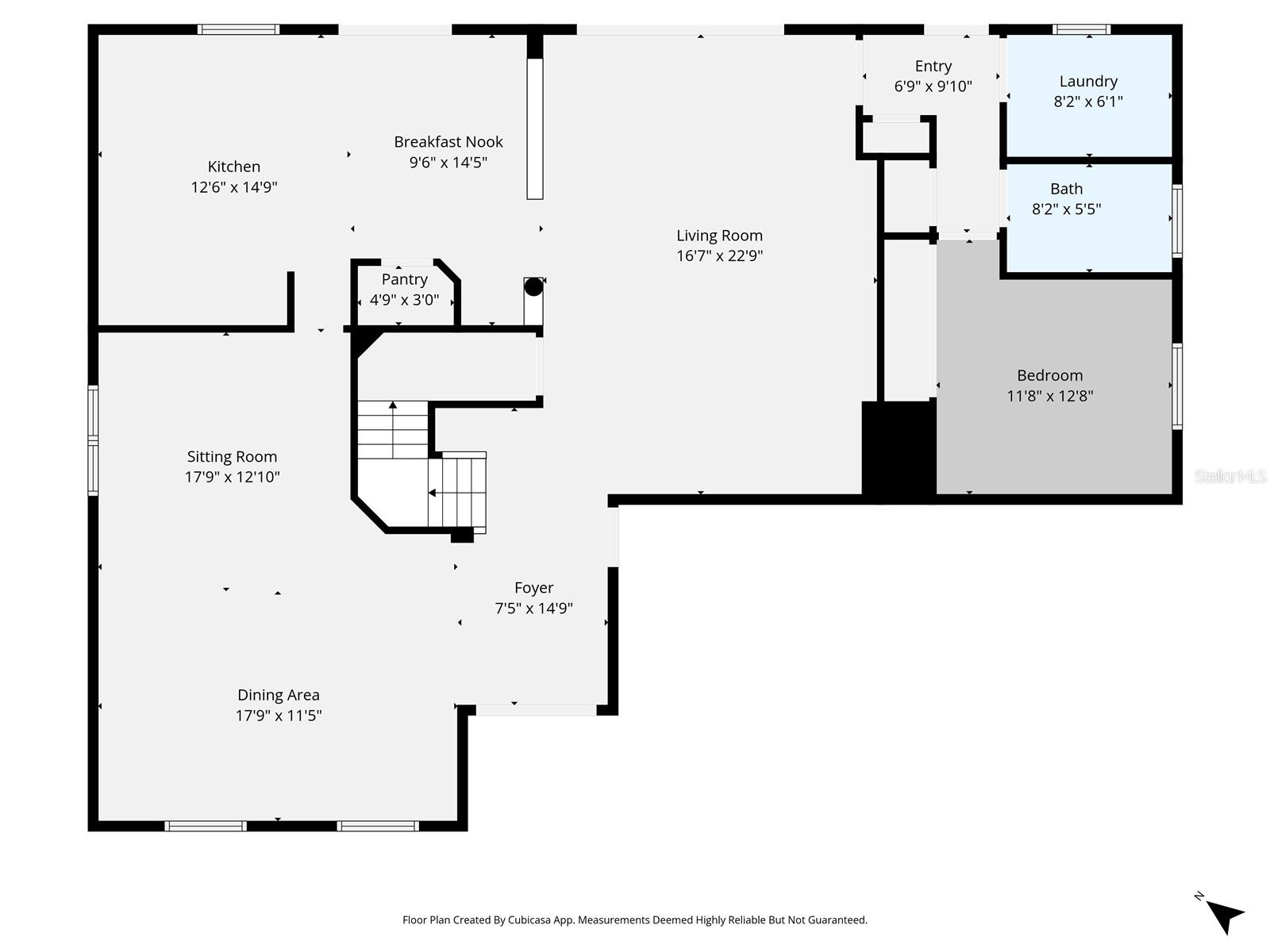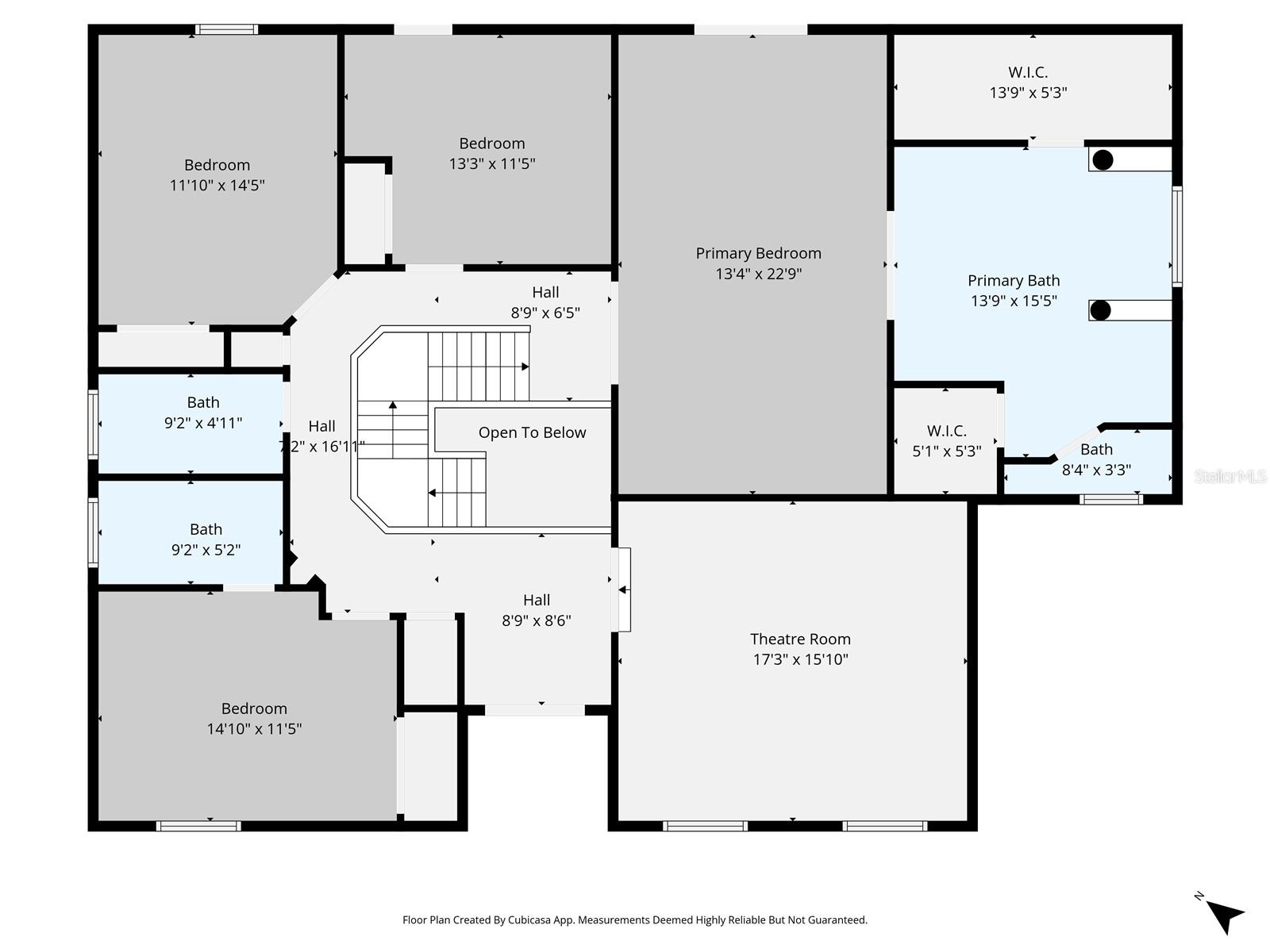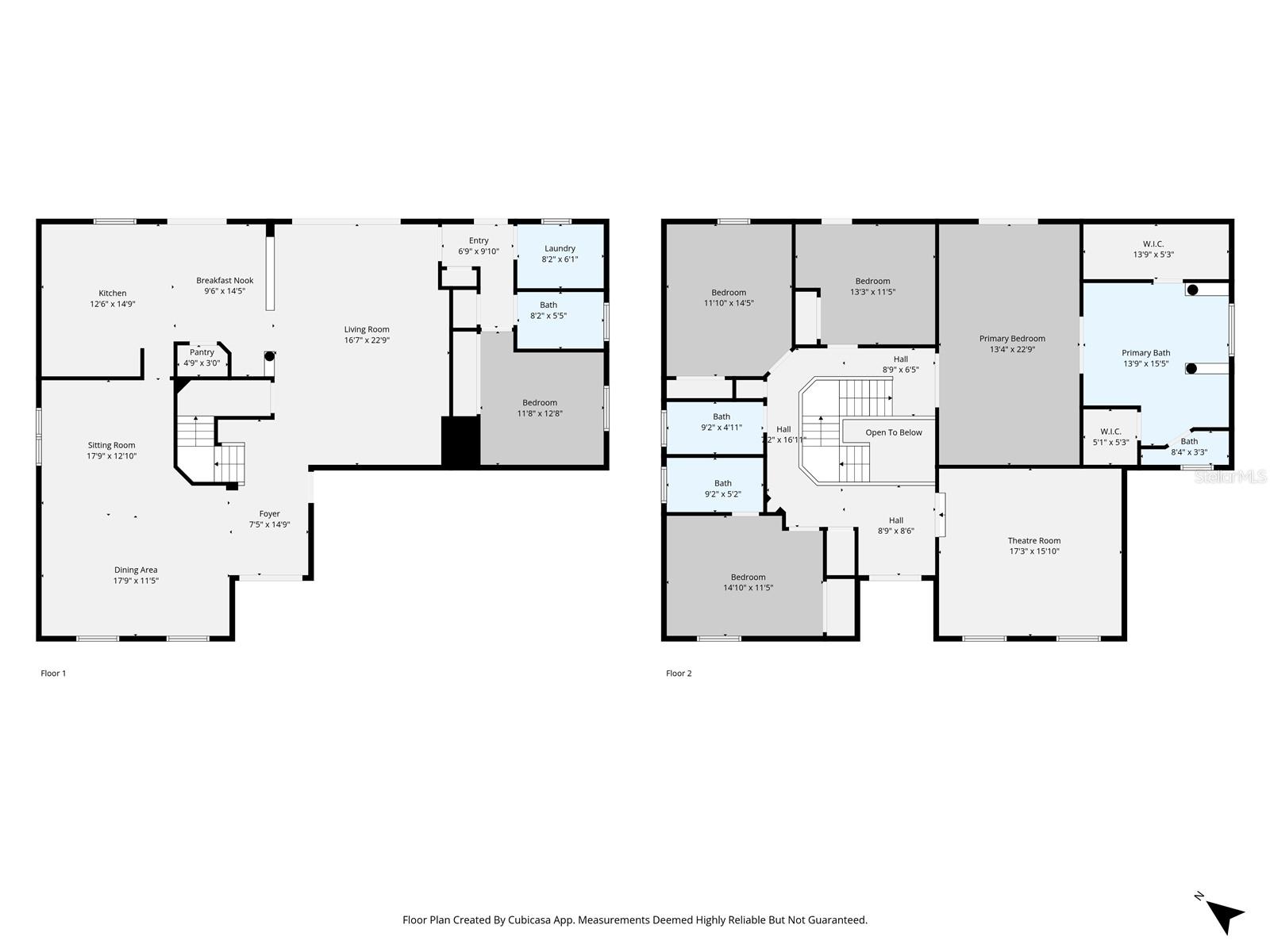2111 Colville Chase Drive, RUSKIN, FL 33570
- MLS#: W7879750 ( Residential )
- Street Address: 2111 Colville Chase Drive
- Viewed: 2
- Price: $588,700
- Price sqft: $111
- Waterfront: No
- Year Built: 2006
- Bldg sqft: 5288
- Bedrooms: 5
- Total Baths: 4
- Full Baths: 4
- Days On Market: 2
- Additional Information
- Geolocation: 27.6945 / -82.4294
- County: HILLSBOROUGH
- City: RUSKIN
- Zipcode: 33570
- Subdivision: River Bend Ph 1a
- Provided by: RE/MAX ALLIANCE GROUP

- DMCA Notice
-
DescriptionWelcome to your dream home in the heart of River Bend! This stunning 5 bedroom, 4 bathroom pool and spa home sits on an oversized .45+ acre lot and offers the perfect blend of luxury, comfort, and functionalityideal for entertaining, multigenerational living, or simply enjoying the Florida lifestyle to the fullest. Formerly a model home, this property is loaded with upgrades and custom features throughout. From the moment you step into the grand foyer, you'll be impressed by the soaring ceilings, elegant staircase, and open concept layout. The chefs kitchen features granite countertops, upgraded cabinetry, and a large island that opens to a spacious family roomperfect for gatherings with family and friends. Step outside to your private outdoor oasis, complete with a screen enclosed pool and spa, mature landscaping, and a fully fenced backyard that backs to a peaceful conservation area. Whether you're relaxing poolside or enjoying evenings around the custom fire pit, this home is built for true Florida living. Upstairs, the luxurious primary suite offers tray ceilings, two walk in closets, a spa like bath with Jacuzzi tub, separate shower, and access to a private balcony overlooking the pool and lush greenery. A second upstairs bedroom features its own en suite bath with a tub/shower combo, perfect for guests or older children. The oversized bonus room is currently set up as a home theater, but can easily serve as a game room, gym, or additional living space. Downstairs, you'll find a private bedroom with direct access to a full bathroom and its own exterior entranceideal for a mother in law suite, guest room, or home office. Recent updates include: New roof (2023), Two new HVAC units (2022 & 2023), Storm rated windows (2023), New upstairs carpet (2023), Hybrid water heater (2020), Water softener system (2020). Located just minutes from I 75 and US 41, this home provides easy access to downtown Tampa, MacDill AFB, and Floridas top beaches, including Siesta Key, Anna Maria Island, St.Pete, and Clearwater. Dont miss the opportunity to own this move in ready, beautifully upgraded home in one of Ruskins most desirable communities. Schedule your private showing today!
Property Location and Similar Properties
Features
Building and Construction
- Covered Spaces: 0.00
- Exterior Features: Balcony, Other, Sidewalk
- Flooring: Carpet, Tile
- Living Area: 3505.00
- Roof: Shingle
Land Information
- Lot Features: Oversized Lot, Sidewalk, Paved
Garage and Parking
- Garage Spaces: 3.00
- Open Parking Spaces: 0.00
- Parking Features: Garage Door Opener, Oversized
Eco-Communities
- Pool Features: Gunite, In Ground, Screen Enclosure
- Water Source: Public
Utilities
- Carport Spaces: 0.00
- Cooling: Central Air
- Heating: Central, Electric
- Pets Allowed: Cats OK, Dogs OK
- Sewer: Public Sewer
- Utilities: Electricity Connected, Sewer Connected, Water Connected
Finance and Tax Information
- Home Owners Association Fee: 99.00
- Insurance Expense: 0.00
- Net Operating Income: 0.00
- Other Expense: 0.00
- Tax Year: 2024
Other Features
- Appliances: Dishwasher, Electric Water Heater, Microwave, Range, Range Hood, Refrigerator
- Association Name: Dawn Archambault
- Country: US
- Interior Features: Built-in Features, Cathedral Ceiling(s), Ceiling Fans(s), Crown Molding, Eat-in Kitchen, High Ceilings, Kitchen/Family Room Combo, Living Room/Dining Room Combo, PrimaryBedroom Upstairs, Stone Counters, Tray Ceiling(s), Walk-In Closet(s)
- Legal Description: RIVER BEND PHASE 1A LOT 12 BLOCK 8
- Levels: Two
- Area Major: 33570 - Ruskin/Apollo Beach
- Occupant Type: Owner
- Parcel Number: U-17-32-19-83N-000008-00012.0
- Zoning Code: PD
Payment Calculator
- Principal & Interest -
- Property Tax $
- Home Insurance $
- HOA Fees $
- Monthly -
For a Fast & FREE Mortgage Pre-Approval Apply Now
Apply Now
 Apply Now
Apply NowNearby Subdivisions
Antigua Cove Ph 1
Antigua Cove Ph 2
Antigua Cove Ph 3a
Antigua Cove Ph 3b
Bahia Lakes Ph 1
Bahia Lakes Ph 2
Bahia Lakes Ph 3
Bahia Lakes Ph 4
Bahia Lakes Phase 2
Bayou Pass Village
Bayou Pass Village Ph Four
Bayridge
Brookside
Brookside Estates
Byrd Acres
Campus Shores Sub
Careys Pirate Point
Collura Sub
Collura Sub 1st Add
Glencovebaypark Ph 2
Gores Add To Ruskin Flor
Hawks Point
Hawks Point Ph 1a1
Hawks Point Ph 1a2 2nd Prcl
Hawks Point Ph 1b1
Hawks Point Ph 1b1 1st Prcl
Hawks Point Ph 1b2 2nd Pt
Hawks Point Ph 1c-2 & 1d
Hawks Point Ph 1c2 1d
Hawks Point Ph S1
Hawks Point Ph S2
Island Resort At Mariners Club
Iv7
Kims Cove
Lillie Estates
Lost River Preserve Ph I
Mills Bayou
Mira Lago West Ph 1
Mira Lago West Ph 2a
Mira Lago West Ph 2b
Mira Lago West Ph 3
Not On List
Osprey Reserve
Pirates Point Minor Subdivisi
Point Heron
River Bend
River Bend Ph 1a
River Bend Ph 1b
River Bend Ph 3a
River Bend Ph 3b
River Bend Ph 4a
River Bend Phase 4a
River Bend West Sub
Riverbend West Ph 1
Riverbend West Ph 2
Riverbend West Subdivision Pha
Ruskin City 1st Add
Ruskin City Map
Ruskin City Map Of
Ruskin Colony Farms
Ruskin Colony Farms 1st Extens
Sable Cove
Sandpiper Point
Shell Cove
Shell Cove Ph 1
Shell Cove Ph 2
Shell Point Manor
Shell Point Road Sub
Shell Point Sub
Sherwood Forest
South Haven
Southshore Yacht Club
Spencer Creek
Spencer Crk Ph 1
Spencer Crk Ph 2
Spyglass At River Bend
Sun City Ross Add To
Unplatted
Wellington North At Bay Park
Wellington South At Bay Park
Wynnmere East Ph 2
Wynnmere West Ph 1
Wynnmere West Ph 2 3
Wynnmere West Ph 2 & 3
Wynnmere West Phases 2 3

