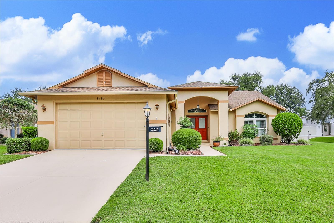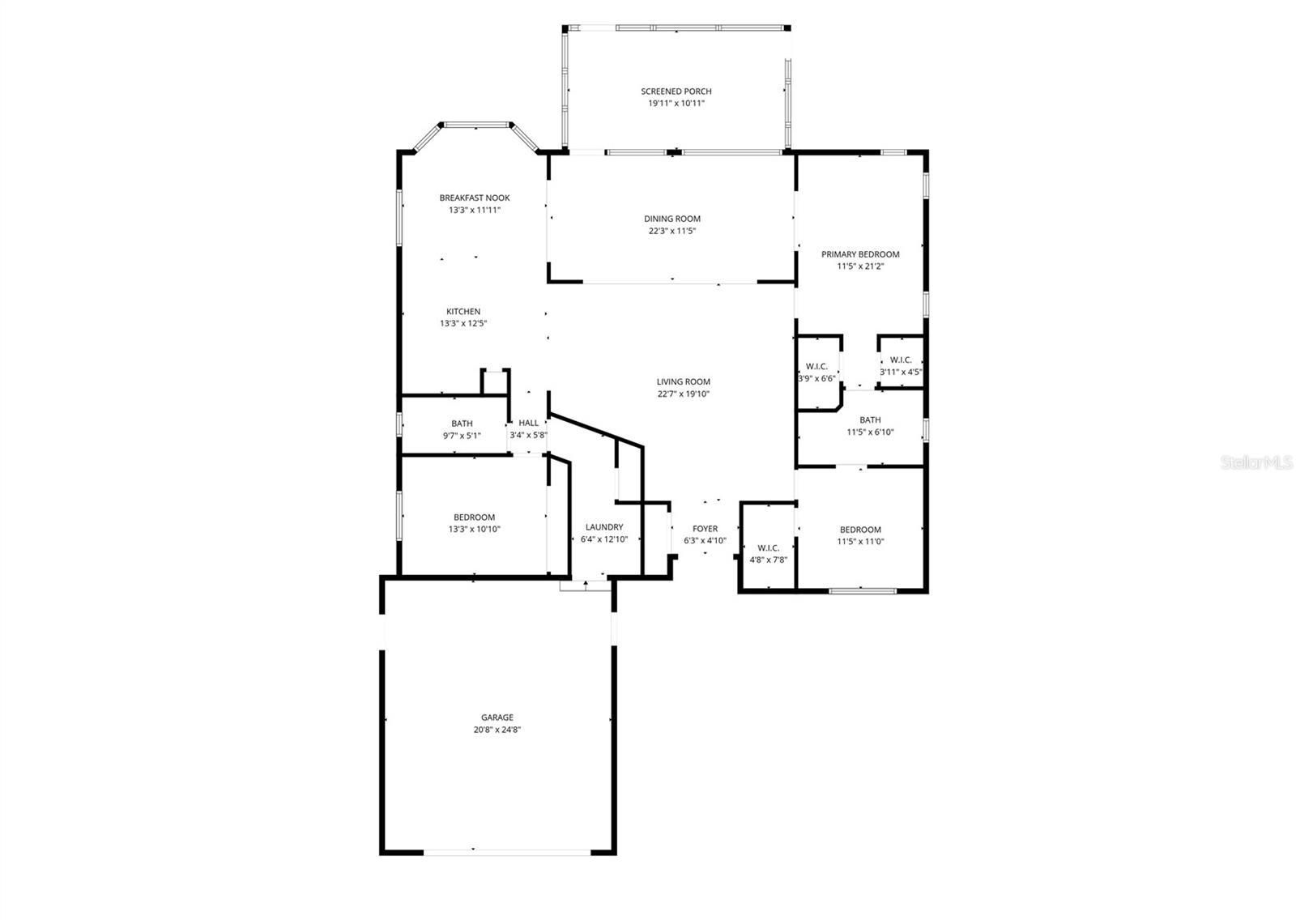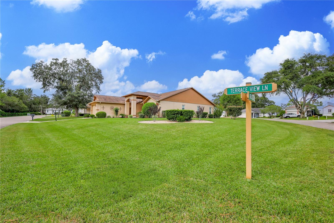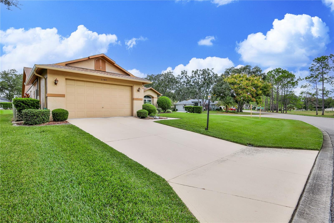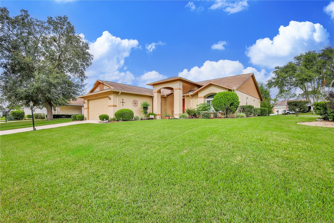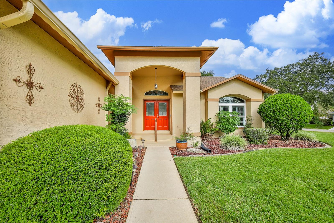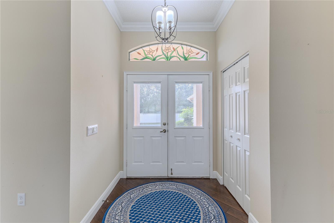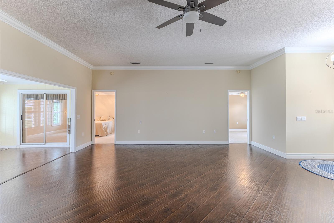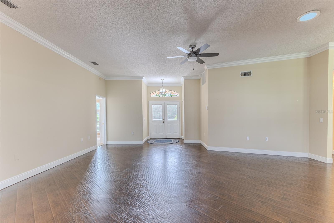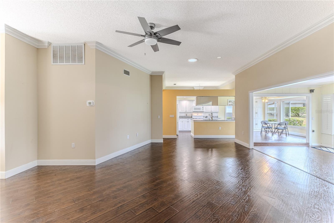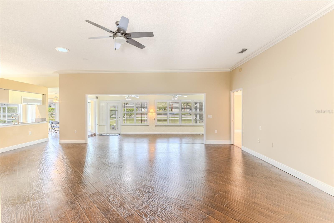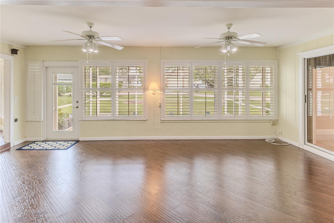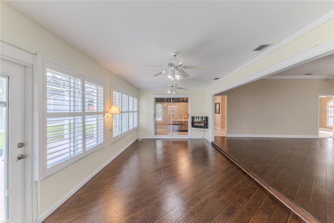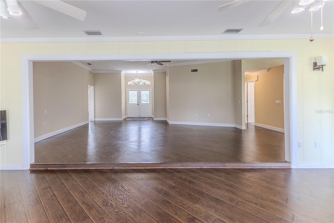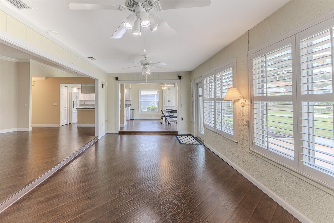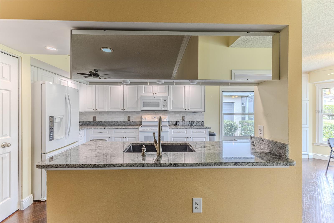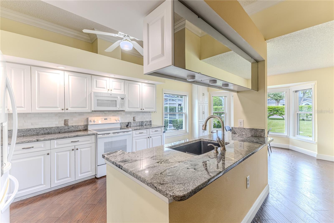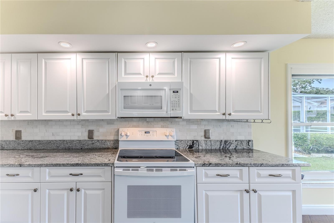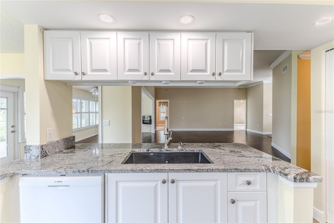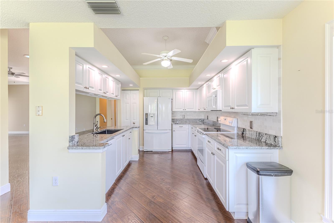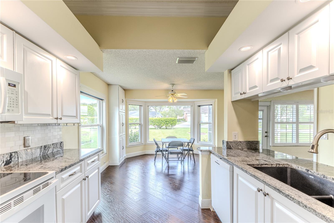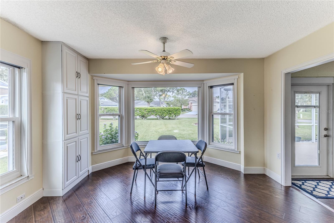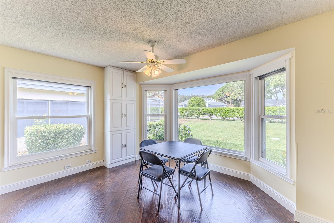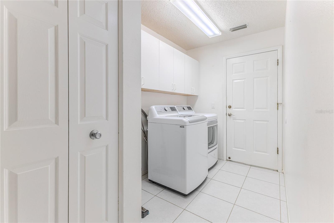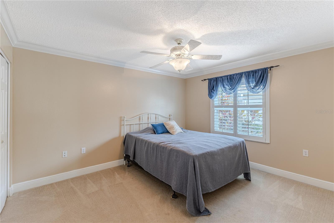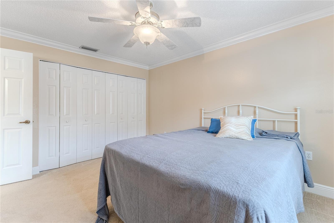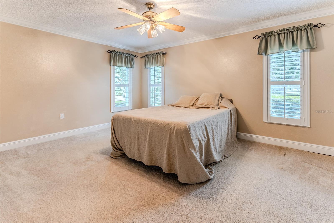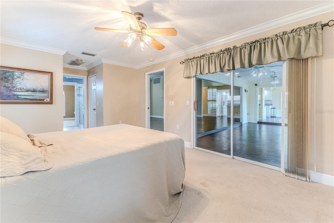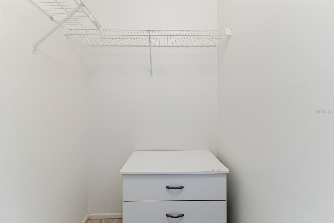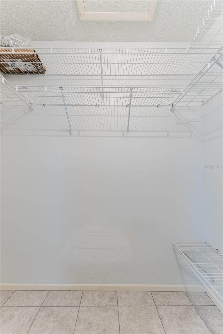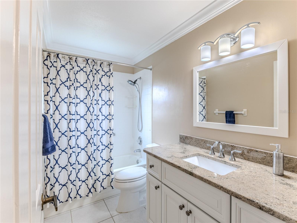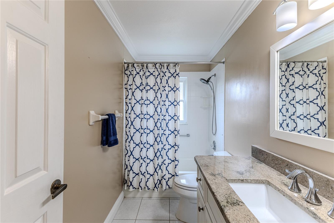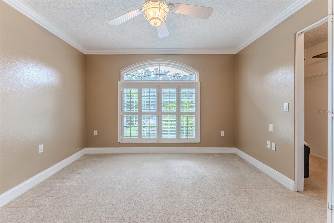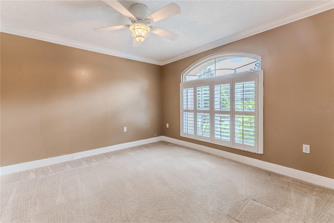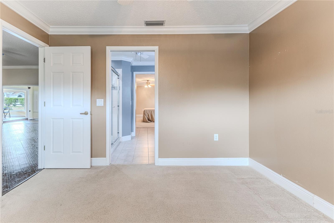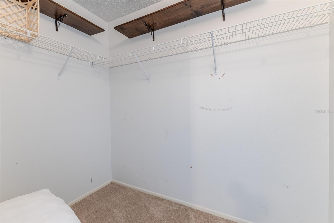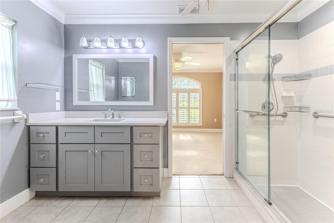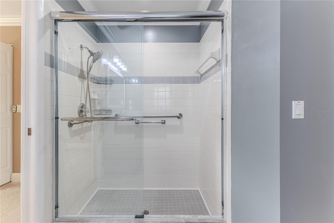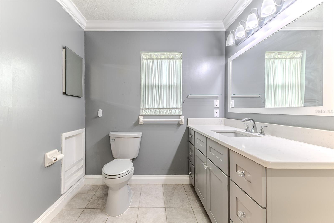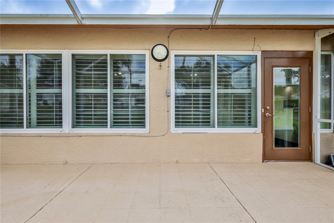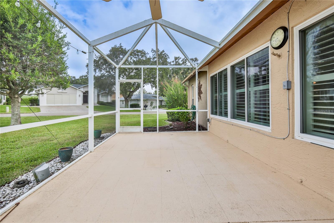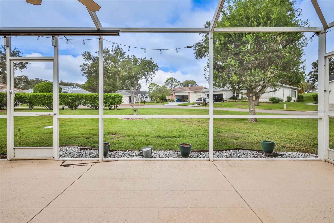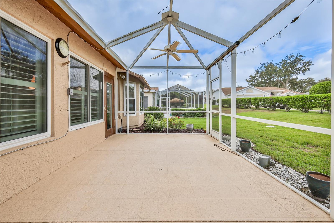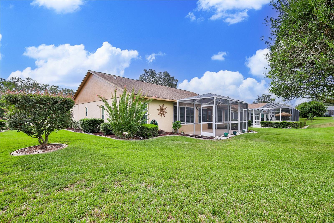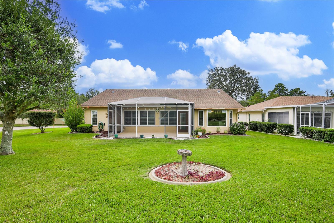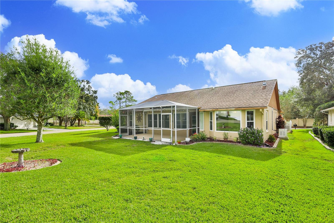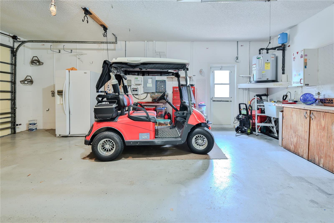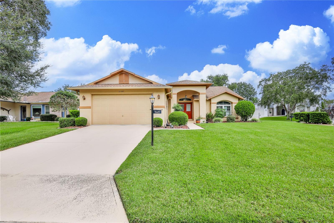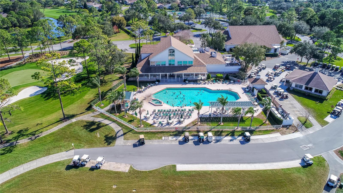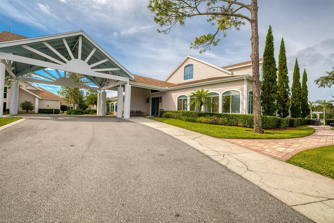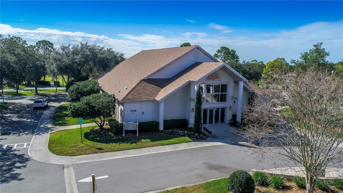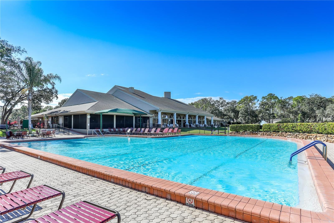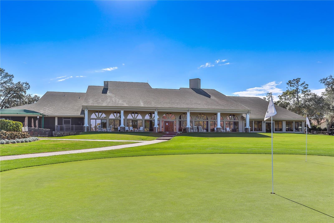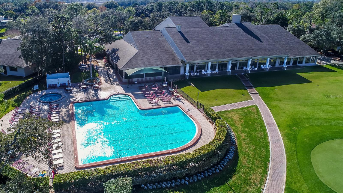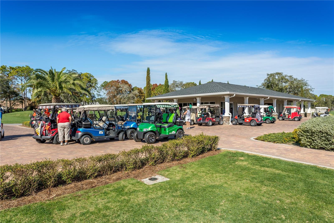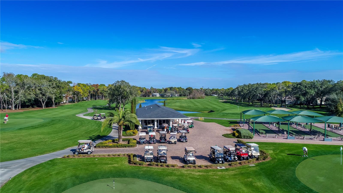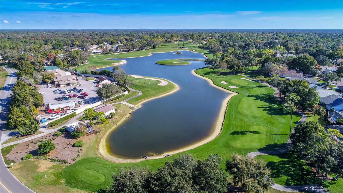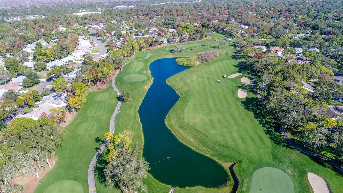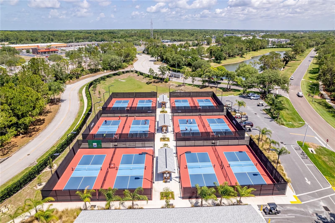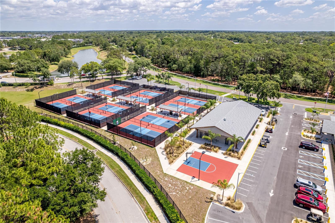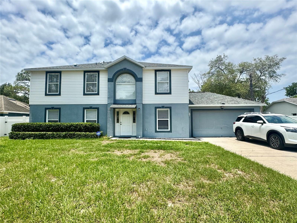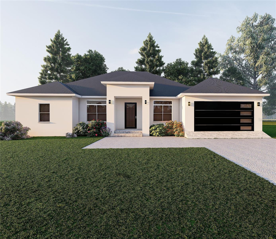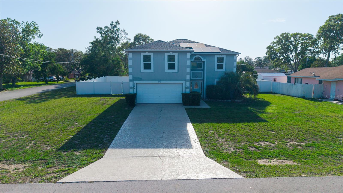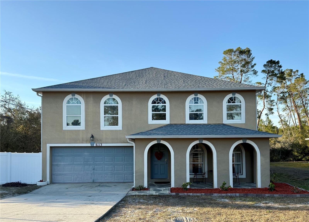2181 Terrace View Lane, SPRING HILL, FL 34606
- MLS#: W7879681 ( Residential )
- Street Address: 2181 Terrace View Lane
- Viewed: 3
- Price: $399,000
- Price sqft: $147
- Waterfront: No
- Year Built: 1995
- Bldg sqft: 2708
- Bedrooms: 3
- Total Baths: 2
- Full Baths: 2
- Garage / Parking Spaces: 2
- Days On Market: 3
- Additional Information
- Geolocation: 28.4643 / -82.5856
- County: HERNANDO
- City: SPRING HILL
- Zipcode: 34606
- Subdivision: Timber Pines
- Elementary School: Deltona Elementary
- Middle School: Fox Chapel Middle School
- High School: Weeki Wachee High School
- Provided by: KW REALTY ELITE PARTNERS
- Contact: Tracie Maler, PA
- 352-688-6500

- DMCA Notice
-
DescriptionWelcome to this beautifully maintained 3 bedroom, 2 bathroom Tamarack floor plan home with a 2 car garage, perfectly situated on a desirable corner lot. From the moment you step inside, you'll appreciate the bright, open, and airy feel with high ceilings, crown molding, and gorgeous laminate wood flooring throughout the main living areas. The living room features a solar tube for natural light and ceiling fan for comfort, while the updated kitchen shines with granite countertops, ample cabinet space, and a sunny dining nook overlooking a peaceful garden. The Florida room is enclosed and accented with plantation shutters, an electric fireplace, and ceiling fans, offering the perfect spot to relax or entertain. Just beyond, enjoy the screened lanai with ceiling fan for year round outdoor living. The split bedroom layout ensures privacy for everyone. The spacious primary suite includes two large closets, plantation shutters, sliding glass doors to the Florida room, and access to a Jack and Jill style bathroom featuring updated cabinetry, a newer toilet, shower, and ceiling fan. The second bedroom includes an extra large walk in closet. The third bedroom is steps from the guest bathroom and features an updated vanity with granite countertop. Practicality meets comfort in the laundry room, complete with solar tube, closet, and cabinetry, while the garage includes a workbench and dual exterior access doors for convenience. And there's more this home is loaded with valuable upgrades! Whole house generator powered by LP gas for peace of mind. Well fed irrigation system to keep your lawn lush and your water bill low. New windows (2008) for energy efficiency. Roof replaced in 2016. HVAC system replaced in 2020. Timber Pines is an award winning, guard gated, 55+, deed restricted community offering a resort style lifestyle: three 18 hole golf courses, a 9 hole pitch & putt, tennis, 12 pickleball courts, two community swimming pools, country club restaurant and bar, fitness center, billiards, performing arts, woodworking and over 100 social clubs and activities. This home blends comfort, style, and function in every detail all set in a beautifully maintained community.
Property Location and Similar Properties
Features
Building and Construction
- Covered Spaces: 0.00
- Exterior Features: French Doors, Rain Gutters, Sliding Doors
- Flooring: Carpet, Ceramic Tile, Laminate, Tile
- Living Area: 2064.00
- Roof: Shingle
Land Information
- Lot Features: Corner Lot, Near Golf Course, Paved, Private
School Information
- High School: Weeki Wachee High School
- Middle School: Fox Chapel Middle School
- School Elementary: Deltona Elementary
Garage and Parking
- Garage Spaces: 2.00
- Open Parking Spaces: 0.00
- Parking Features: Garage Door Opener
Eco-Communities
- Water Source: Public
Utilities
- Carport Spaces: 0.00
- Cooling: Central Air
- Heating: Central, Electric, Heat Pump
- Pets Allowed: Yes
- Sewer: Public Sewer
- Utilities: BB/HS Internet Available, Cable Available, Electricity Connected, Sewer Connected, Sprinkler Well, Underground Utilities, Water Connected
Amenities
- Association Amenities: Basketball Court, Cable TV, Clubhouse, Fence Restrictions, Fitness Center, Gated, Golf Course, Optional Additional Fees, Pickleball Court(s), Pool, Recreation Facilities, Security, Shuffleboard Court, Spa/Hot Tub, Storage, Tennis Court(s), Trail(s), Vehicle Restrictions
Finance and Tax Information
- Home Owners Association Fee Includes: Guard - 24 Hour, Cable TV, Common Area Taxes, Pool, Escrow Reserves Fund, Fidelity Bond, Internet, Management, Private Road, Recreational Facilities, Security, Trash
- Home Owners Association Fee: 332.00
- Insurance Expense: 0.00
- Net Operating Income: 0.00
- Other Expense: 0.00
- Tax Year: 2024
Other Features
- Appliances: Dishwasher, Disposal, Dryer, Electric Water Heater, Microwave, Range, Refrigerator, Washer
- Association Name: Timber Pines / Sharon Kulesa-Fye
- Association Phone: 352-666-2333
- Country: US
- Furnished: Unfurnished
- Interior Features: Ceiling Fans(s), Crown Molding, Eat-in Kitchen, High Ceilings, Kitchen/Family Room Combo, Living Room/Dining Room Combo, Open Floorplan, Primary Bedroom Main Floor, Solid Surface Counters, Split Bedroom, Stone Counters, Thermostat, Vaulted Ceiling(s), Walk-In Closet(s), Window Treatments
- Legal Description: TIMBER PINES TRACT 54 LOT 19
- Levels: One
- Area Major: 34606 - Spring Hill/Brooksville/Weeki Wachee
- Occupant Type: Vacant
- Parcel Number: R22-223-17-6540-0000-0190
- Possession: Close Of Escrow
- Style: Ranch
- Zoning Code: PDP (SF)
Payment Calculator
- Principal & Interest -
- Property Tax $
- Home Insurance $
- HOA Fees $
- Monthly -
For a Fast & FREE Mortgage Pre-Approval Apply Now
Apply Now
 Apply Now
Apply NowNearby Subdivisions
Berkeley Manor
Berkeley Manor Phase I
Forest Oaks
Forest Oaks Unit 1
Forest Oaks Unit 4
N/a
Not On List
Spring Hill
Spring Hill Unit 1
Spring Hill Unit 1 Repl 2
Spring Hill Unit 15
Spring Hill Unit 2
Spring Hill Unit 21
Spring Hill Unit 22
Spring Hill Unit 25
Spring Hill Unit 26
Spring Hill Unit 3
Spring Hill Unit 4
Spring Hill Unit 5
Spring Hill Unit 6
Spring Hill Unit 8
Timber Pines
Timber Pines (village At)
Timber Pines Pn Gr Vl
Timber Pines Pn Gr Vl Tr 6 1a
Timber Pines Pn Gr Vl Tr 6 2b
Timber Pines Tr 11 Un 1
Timber Pines Tr 11 Un 2
Timber Pines Tr 12 Un 2
Timber Pines Tr 13 Un 1a
Timber Pines Tr 13 Un 2a
Timber Pines Tr 16 Un 2
Timber Pines Tr 2 Un 1
Timber Pines Tr 20
Timber Pines Tr 21 Un 1
Timber Pines Tr 21 Un 2
Timber Pines Tr 22 Un 1
Timber Pines Tr 22 Un 2
Timber Pines Tr 23 Un 1
Timber Pines Tr 23 Un 2
Timber Pines Tr 24
Timber Pines Tr 25
Timber Pines Tr 27
Timber Pines Tr 29
Timber Pines Tr 33 Ph 1
Timber Pines Tr 33 Ph 2
Timber Pines Tr 34
Timber Pines Tr 35
Timber Pines Tr 37
Timber Pines Tr 38 Un 1
Timber Pines Tr 39
Timber Pines Tr 40
Timber Pines Tr 43
Timber Pines Tr 46 Ph 1
Timber Pines Tr 47 Un 1
Timber Pines Tr 5 Un 1
Timber Pines Tr 5 Un 2
Timber Pines Tr 54
Timber Pines Tr 55
Timber Pines Tr 56
Timber Pines Tr 60-61 U1 Repl1
Timber Pines Tr 61 Un 3 Ph1 Rp
Timber Pines Tr 61 Un 3 Ph2
Timber Pines Tr 62
Timber Pines Tr 8 Un 2a - 3
Timber Pines Tract 35 Lot 3
Tmbr Pines Pn Gr Vl
Weeki Wachee Acres
Weeki Wachee Acres Add Un 1
Weeki Wachee Acres Add Un 3
Weeki Wachee Acres Unit 3
Weeki Wachee Heights
Weeki Wachee Heights Unit 1
Weeki Wachee Woodlands
Weeki Wachee Woodlands Un 1
Similar Properties

