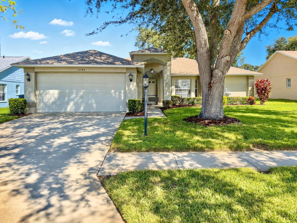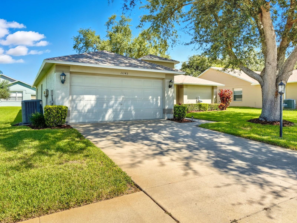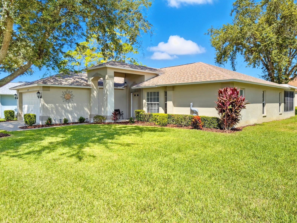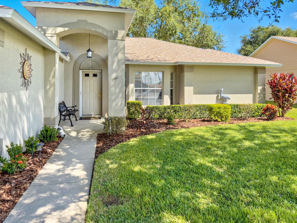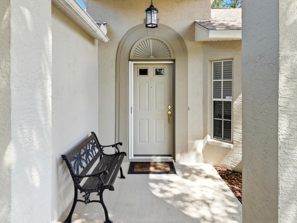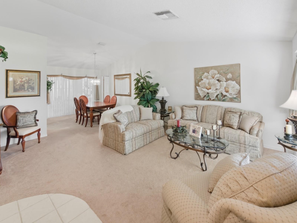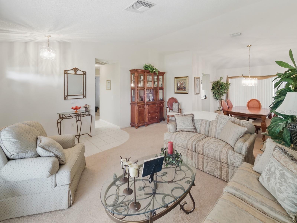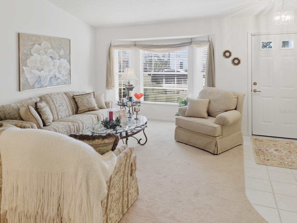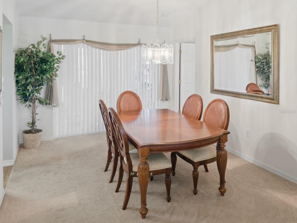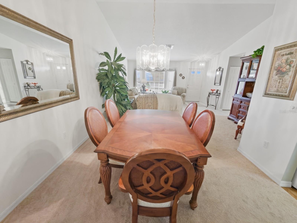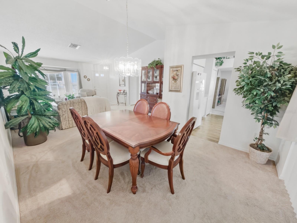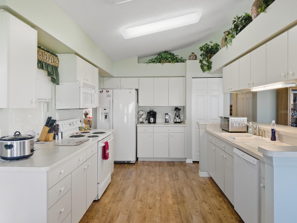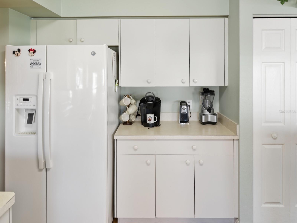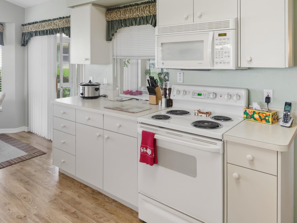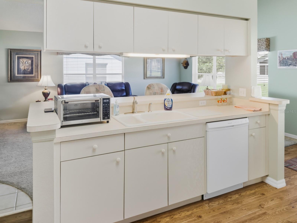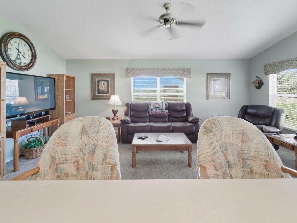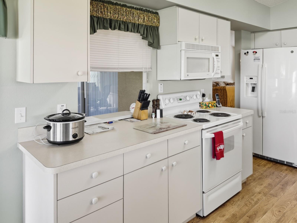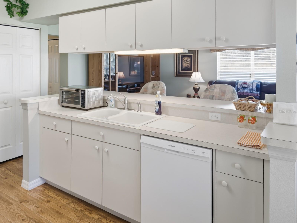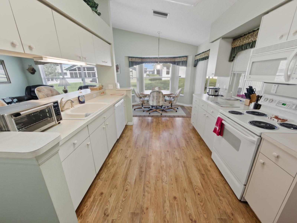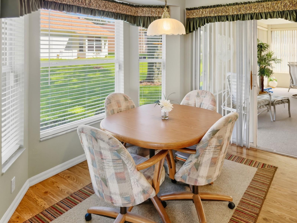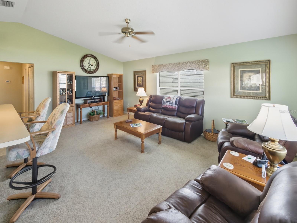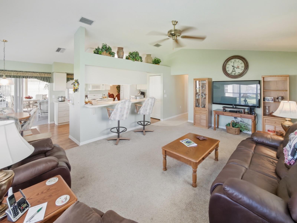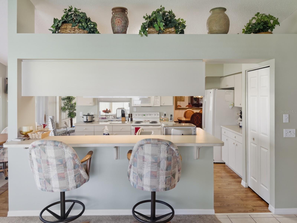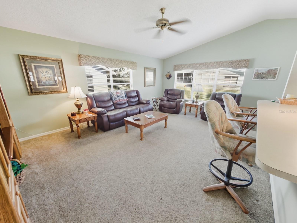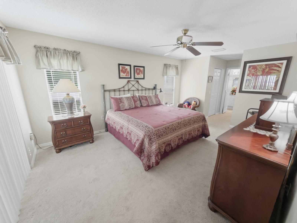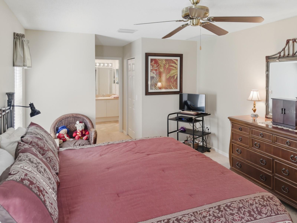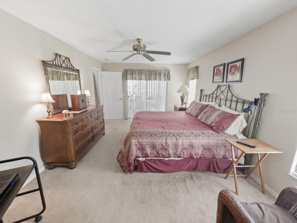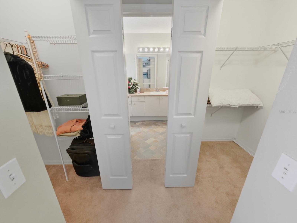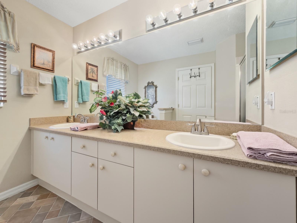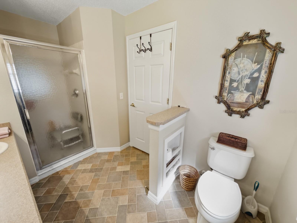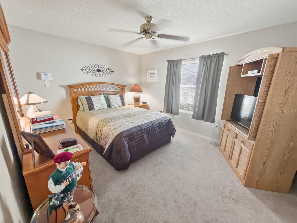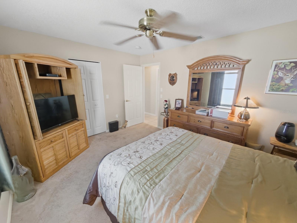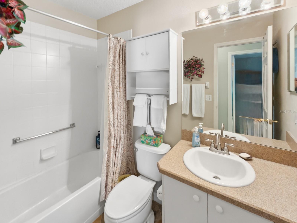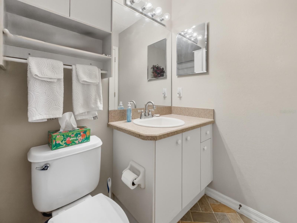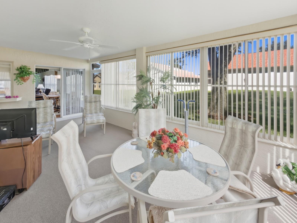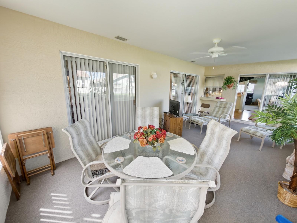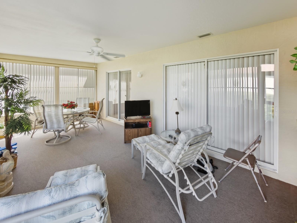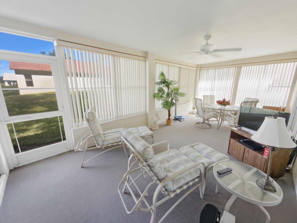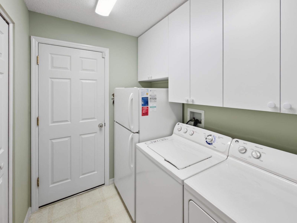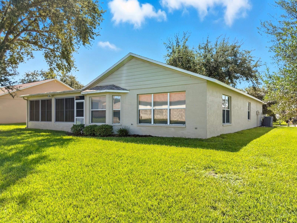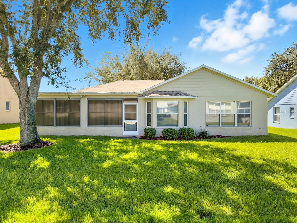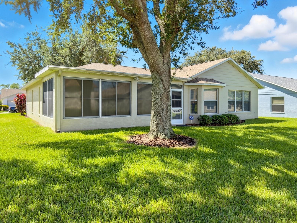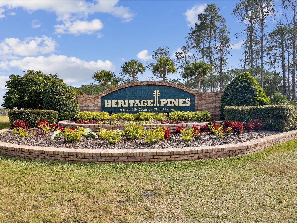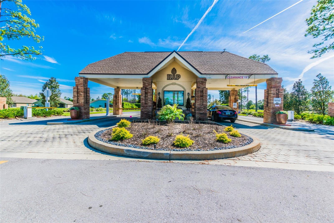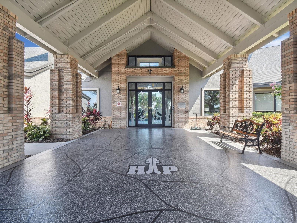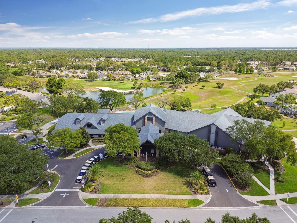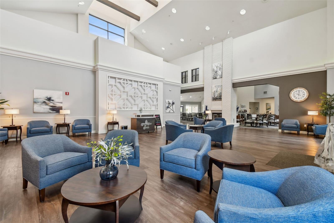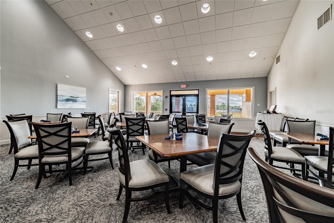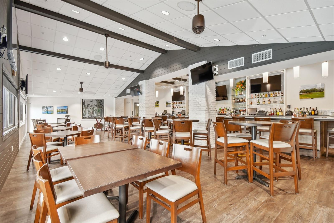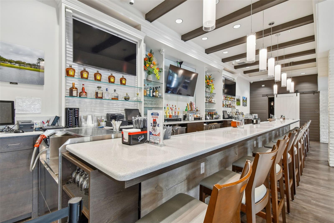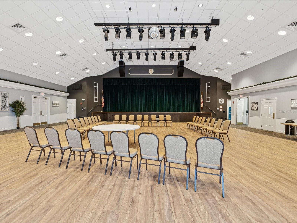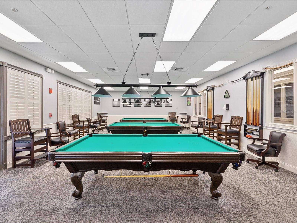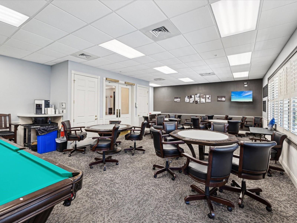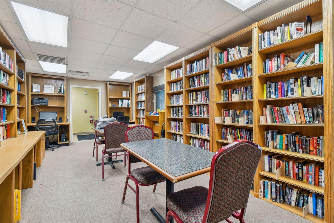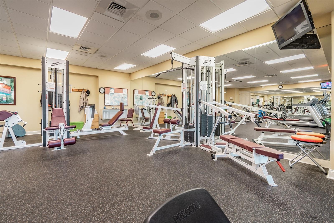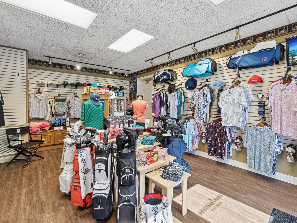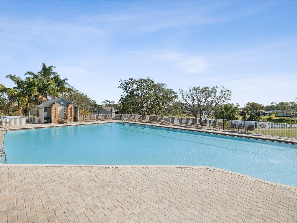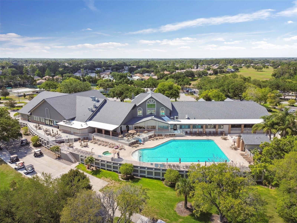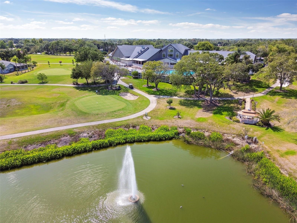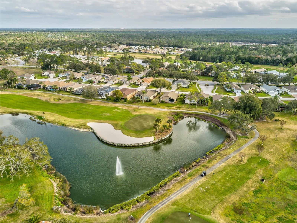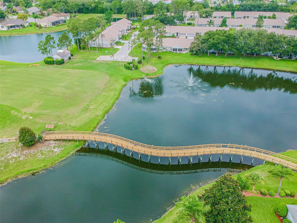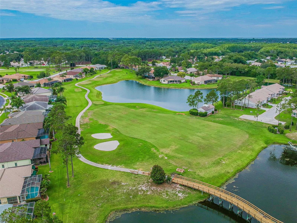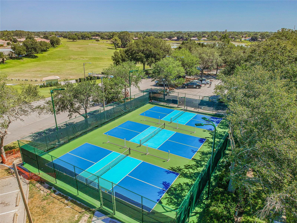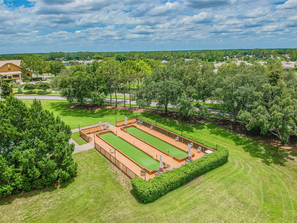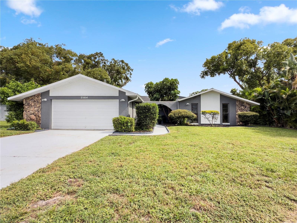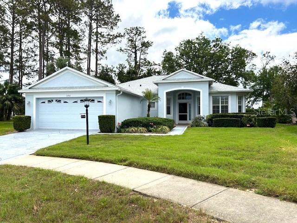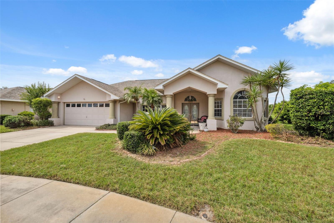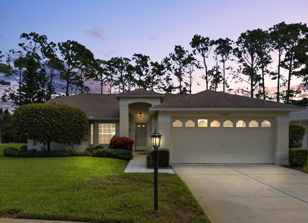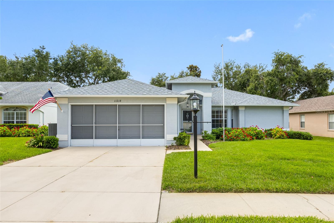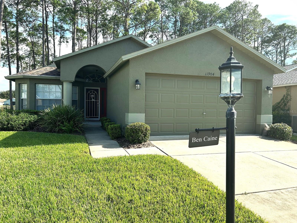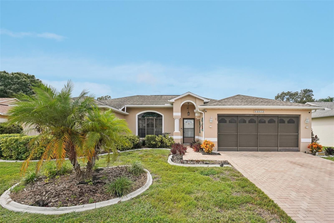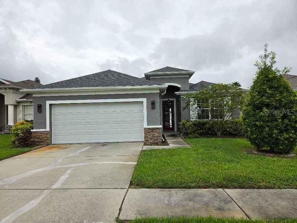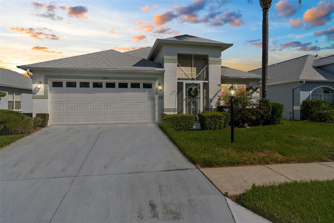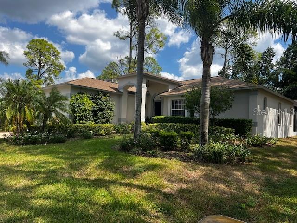11143 Brooklawn Drive, HUDSON, FL 34667
Adult Community
- MLS#: W7879199 ( Residential )
- Street Address: 11143 Brooklawn Drive
- Viewed: 40
- Price: $279,000
- Price sqft: $108
- Waterfront: No
- Year Built: 2002
- Bldg sqft: 2593
- Bedrooms: 2
- Total Baths: 2
- Full Baths: 2
- Garage / Parking Spaces: 2
- Days On Market: 16
- Additional Information
- Geolocation: 28.4318 / -82.6303
- County: PASCO
- City: HUDSON
- Zipcode: 34667
- Subdivision: Heritage Pines Village 02 Rep
- Provided by: COLDWELL BANKER FIGREY&SONRES
- Contact: Cory Byrd
- 727-495-2424

- DMCA Notice
-
DescriptionWelcome to Heritage Pines, a premier 55+ golf community. This meticulously maintained 2 bedroom, 2 bath home is offered by its original owners and can be purchased turn key, with all furniture and contents included at no additional cost. The open living and dining room features high ceilings, while the kitchen sits at the heart of the home with a breakfast bar, closet pantry, cozy dinette, and newer refrigerator and dishwasher. Overlooking the family room, its an ideal layout for entertaining. The desirable split bedroom floor plan provides privacy, with a primary suite offering dual walk in closets and an en suite bath with walk in shower. The guest bedroom and full bath are conveniently located on the opposite side of the home. Additional features include an indoor laundry room with built in cabinetry, washer and dryer, and an extra fridge with freezer. A highlight of this property is the enclosed sunroom, accessible from multiple rooms and now fully integrated into the homes living space with extended HVACbringing the total to 2,125 sq. ft. of heated and cooled comfort. Major updates include a brand new roof, 2018 water heater, and 2011 Trane AC. Heritage Pines residents enjoy an active, resort style lifestyle with an 18 hole championship golf course, clubhouse with restaurant and bar, heated pool and spa, fitness center, tennis, pickleball, bocce, and more. HOA fees cover cable, internet, lawn care, and irrigation for a truly low maintenance lifestyle. Schedule your private tour today and see why this home is the perfect fit!
Property Location and Similar Properties
Features
Building and Construction
- Covered Spaces: 0.00
- Exterior Features: Lighting, Private Mailbox, Rain Gutters, Sidewalk, Sliding Doors
- Flooring: Carpet, Tile, Vinyl
- Living Area: 1825.00
- Roof: Shingle
Land Information
- Lot Features: In County, Landscaped, Level, Near Golf Course, Sidewalk, Paved
Garage and Parking
- Garage Spaces: 2.00
- Open Parking Spaces: 0.00
- Parking Features: Driveway, Ground Level, Off Street
Eco-Communities
- Water Source: Public
Utilities
- Carport Spaces: 0.00
- Cooling: Central Air
- Heating: Central, Electric
- Pets Allowed: Cats OK, Dogs OK, Yes
- Sewer: Public Sewer
- Utilities: Cable Connected, Electricity Connected, Phone Available, Public, Sewer Connected, Sprinkler Recycled, Underground Utilities, Water Connected
Amenities
- Association Amenities: Cable TV, Clubhouse, Fitness Center, Gated, Golf Course, Optional Additional Fees, Pickleball Court(s), Pool, Racquetball, Recreation Facilities, Security, Shuffleboard Court, Spa/Hot Tub, Tennis Court(s)
Finance and Tax Information
- Home Owners Association Fee Includes: Guard - 24 Hour, Cable TV, Common Area Taxes, Pool, Internet, Management, Private Road, Recreational Facilities, Security
- Home Owners Association Fee: 136.00
- Insurance Expense: 0.00
- Net Operating Income: 0.00
- Other Expense: 0.00
- Tax Year: 2024
Other Features
- Appliances: Convection Oven, Dishwasher, Disposal, Dryer, Electric Water Heater, Microwave, Range Hood, Refrigerator, Washer
- Association Name: Celeste Nolan
- Association Phone: 727-861-7784
- Country: US
- Furnished: Negotiable
- Interior Features: Cathedral Ceiling(s), Ceiling Fans(s), Eat-in Kitchen, Kitchen/Family Room Combo, Living Room/Dining Room Combo, Primary Bedroom Main Floor, Split Bedroom, Thermostat, Walk-In Closet(s), Window Treatments
- Legal Description: HERITAGE PINES VILLAGE 2 PB 36 PGS 141-142 LOT 24 OR 4987 PG 1145 OR 8593 PG 3284
- Levels: One
- Area Major: 34667 - Hudson/Bayonet Point/Port Richey
- Occupant Type: Owner
- Parcel Number: 05-24-17-0050-00000-0240
- Possession: Close Of Escrow
- Views: 40
- Zoning Code: MPUD
Payment Calculator
- Principal & Interest -
- Property Tax $
- Home Insurance $
- HOA Fees $
- Monthly -
For a Fast & FREE Mortgage Pre-Approval Apply Now
Apply Now
 Apply Now
Apply NowNearby Subdivisions
Arlington Woods Ph 1b
Autumn Oaks
Barrington Woods
Barrington Woods Ph 02
Barrington Woods Ph 06
Bayonet Point
Beacon Woods Bear Creek
Beacon Woods Cider Mill
Beacon Woods Coachwood Village
Beacon Woods East
Beacon Woods East Sandpiper
Beacon Woods East Villages
Beacon Woods East Vlgs 16 17
Beacon Woods Fairway Village
Beacon Woods Greenside Village
Beacon Woods Greenwood Village
Beacon Woods Pinewood Village
Beacon Woods Village
Beacon Woods Village 07
Beacon Woods Village 9d
Bella Terra
Berkley Village
Berkley Woods
Briar Oaks Village 01
Briar Oaks Village 2
Briarwoods
Briarwoods Phase 1
Cape Cay
Clayton Village Ph 02
Country Club Estates
Driftwood Isles
Emerald Fields
Fairway Oaks
Glenwood Village Condo
Golf Club Village
Gulf Coast Acres
Gulf Coast Acs Add
Gulf Coast Hwy Est 1st Add
Gulf Coast Retreats
Gulf Harbor
Gulf Shores
Gulf Side Acres
Gulf Side Estates
Gulfside Terrace
Heritage Pines Village 01
Heritage Pines Village 02 Rep
Heritage Pines Village 03
Heritage Pines Village 04
Heritage Pines Village 05
Heritage Pines Village 06
Heritage Pines Village 07
Heritage Pines Village 11 20d
Heritage Pines Village 12
Heritage Pines Village 14
Heritage Pines Village 14 Unit
Heritage Pines Village 15
Heritage Pines Village 17
Heritage Pines Village 18
Heritage Pines Village 19
Heritage Pines Village 20
Heritage Pines Village 20 Unit
Heritage Pines Village 21 25
Heritage Pines Village 21 25 &
Heritage Pines Village 22
Heritage Pines Village 24
Heritage Pines Village 28
Heritage Pines Village 29
Highland Hills
Highlands
Highlands Ph 01
Highlands Ph 2
Hillcrest Acres Unrec Sub
Holiday Estates
Hudson
Hudson Beach 1st Add
Hudson Beach Estates
Hudson Beach Estates 3
Hudson Beach Estates Un 3 Add
Iuka
Killarney Shores Gulf
Lakeside Woodlands
Leisure Beach
Long Lake Estates
Marene Estates
Millwood Village
Not Applicable
Not In Hernando
Not On List
Oak Lakes Ranchettes
Pleasure Isles
Pleasure Isles 1st Add
Pleasure Isles 2nd Add
Port Richey Land Co Sub
Ravenswood Village
Riviera Estates
Riviera Estates Rep
Rolling Oaks Estates
Sea Pine
Sea Pines
Sea Pines Sub
Sea Pines Unrec
Sea Ranch
Sea Ranch On Gulf
Sea Ranch On The Gulf
Spring Hill
Summer Chase
Suncoast Terrace
Sunset Estates
Sunset Estates Rep
Sunset Island
Taylor Terrace
The Estates
Vista Del Mar
Viva Villas
Viva Villas 1st Add
Waterway Shores
Windsor Mill
Similar Properties

