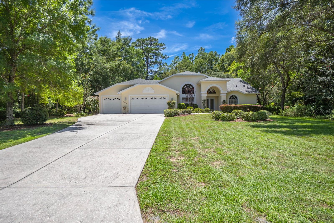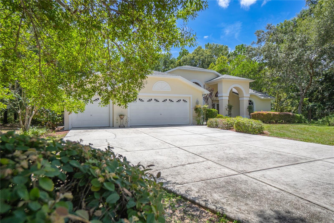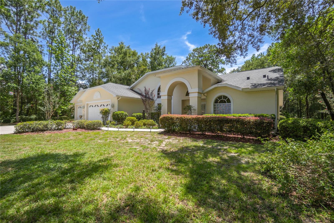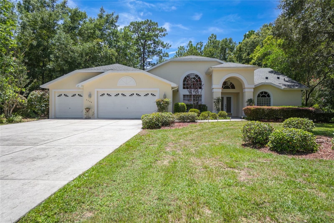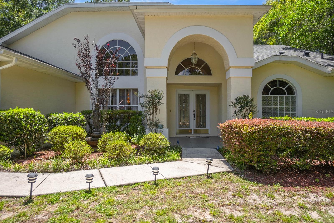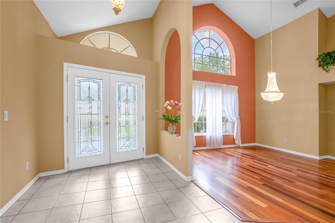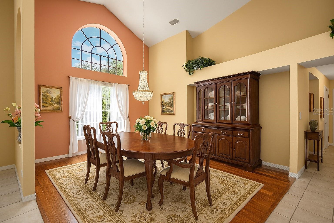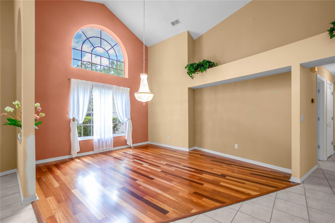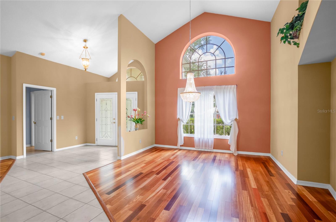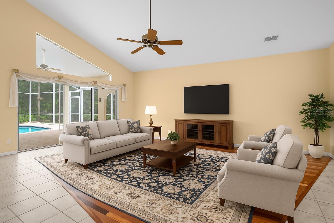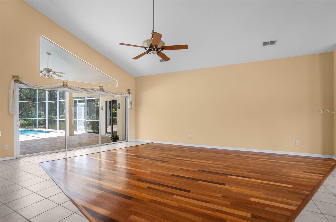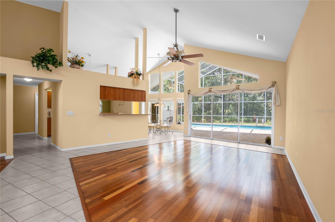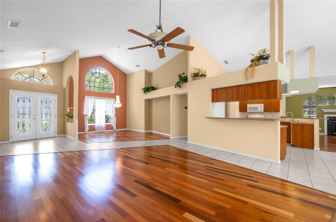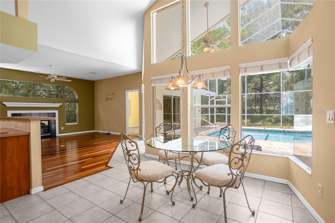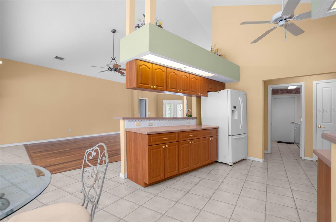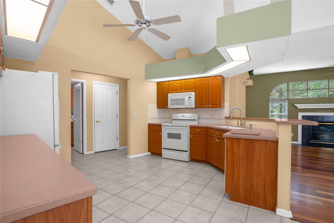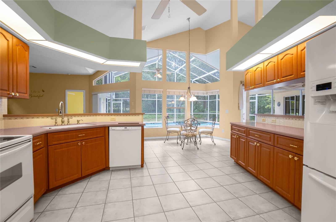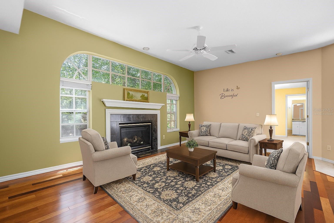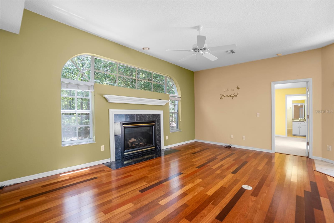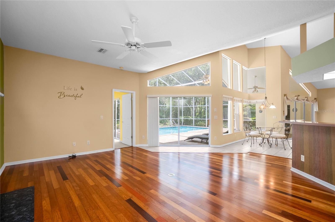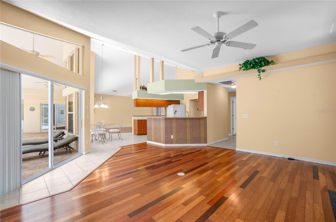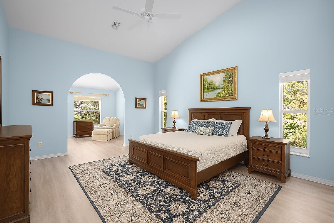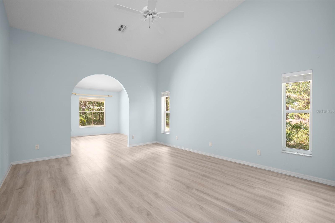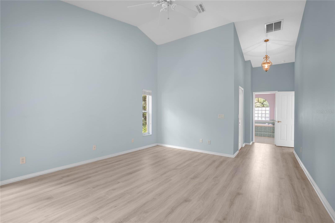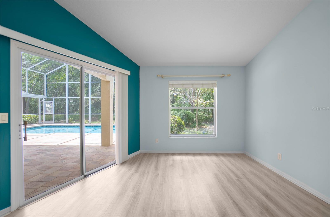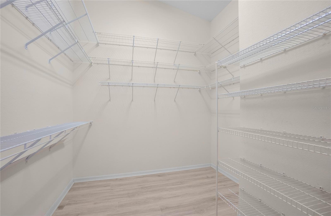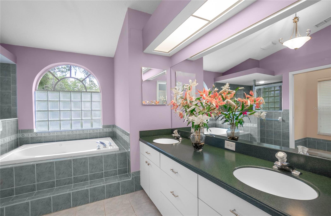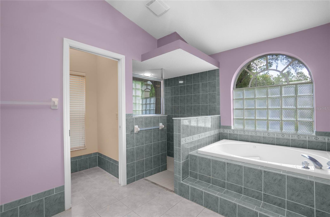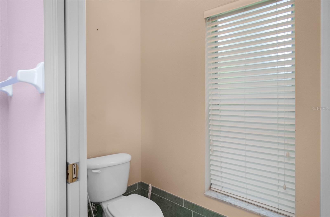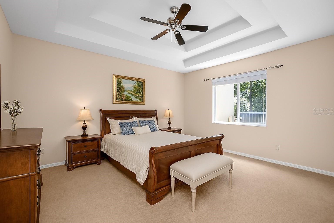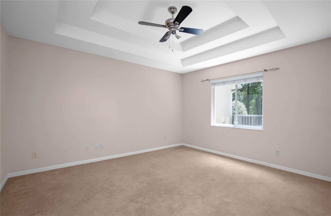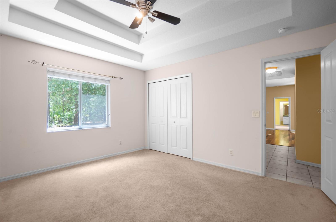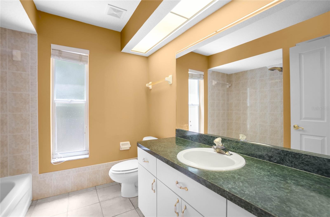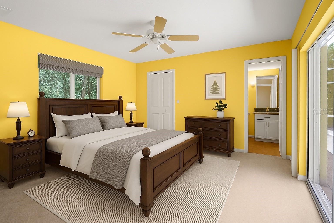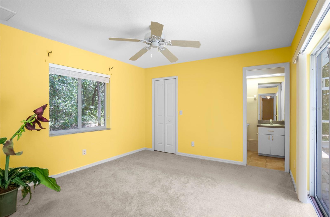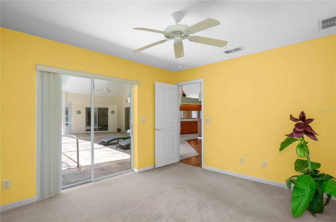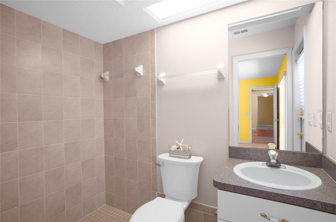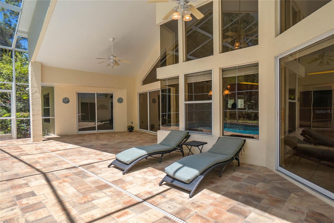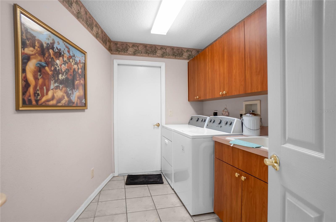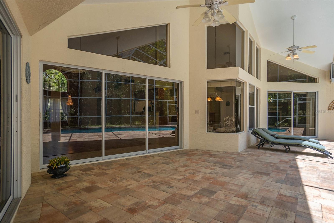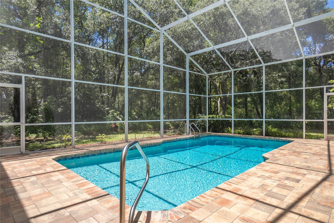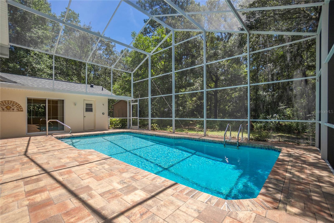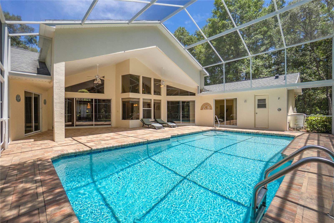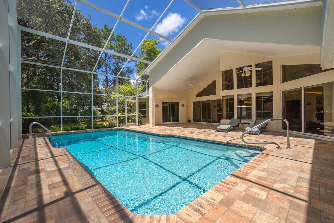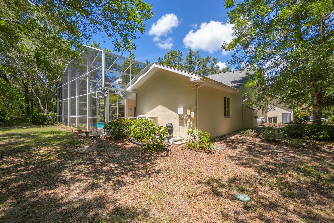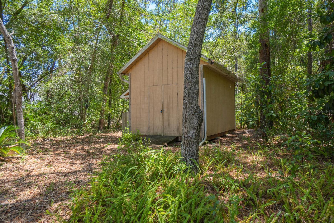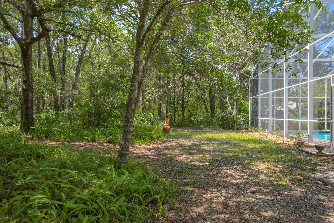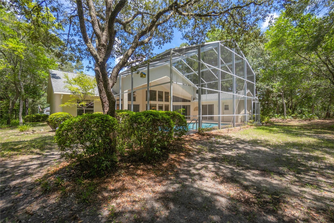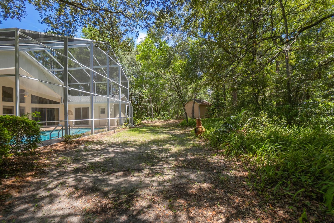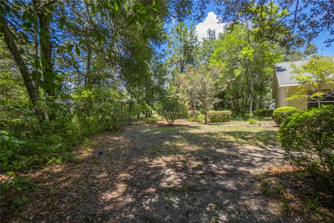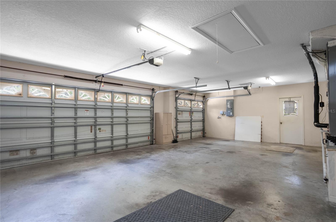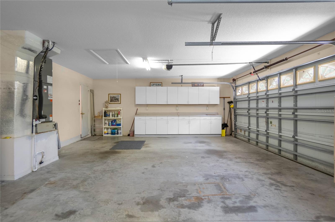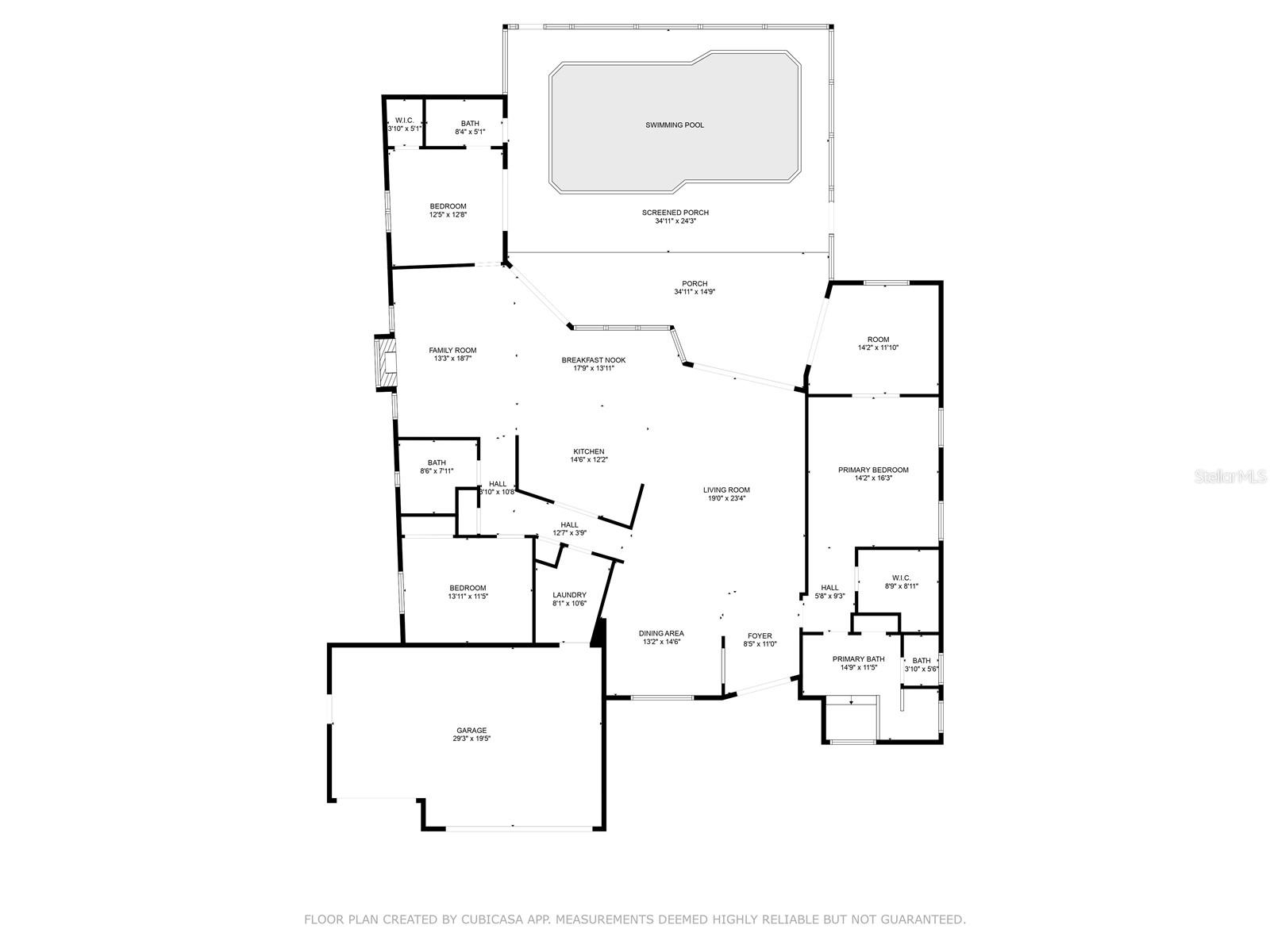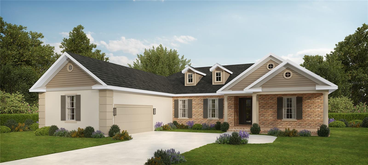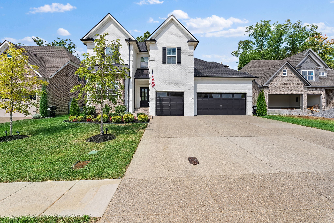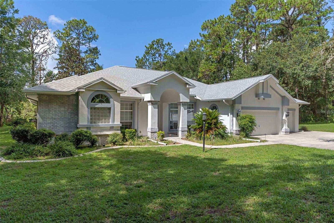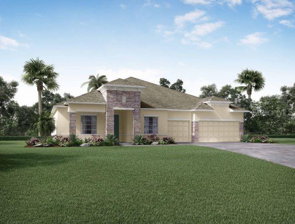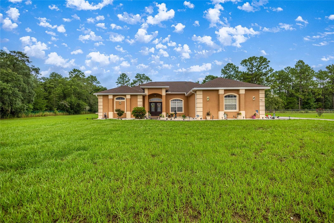5326 Red Ribbon Point, BEVERLY HILLS, FL 34465
- MLS#: W7877989 ( Residential )
- Street Address: 5326 Red Ribbon Point
- Viewed: 56
- Price: $524,998
- Price sqft: $139
- Waterfront: No
- Year Built: 2001
- Bldg sqft: 3777
- Bedrooms: 3
- Total Baths: 3
- Full Baths: 3
- Garage / Parking Spaces: 3
- Days On Market: 65
- Additional Information
- Geolocation: 28.9406 / -82.456
- County: CITRUS
- City: BEVERLY HILLS
- Zipcode: 34465
- Subdivision: Pine Ridge
- Provided by: KELLER WILLIAMS REALTY-ELITE P
- Contact: Katie Spires, PA
- 352-419-0200

- DMCA Notice
-
DescriptionOne or more photo(s) has been virtually staged. If your dream home includes a 3 car garage, a pool that says summer starts now, and enough space to host a game of hide and seek with ten people and still not be found, welcome to your moment. This 3 bedroom, 3 bathroom slice of Pine Ridge sits on a full acre and serves up 2,599 square feet of oh wow at every turn. Step through the grand double doors and into a foyer so bright it might require sunglasses. The layout is open, airy, and ready for your furniture to strike a pose. Cathedral ceilings? Check. Oversized windows? Absolutely. The kitchen is a glorious throwback to when cabinets were solid, counters were expansive, and there was room for more than one person to cook without elbowing each other. Theres even a breakfast nook with pool views because why not feel fancy while eating cereal? The primary suite is big enough to practice your cartwheels in and includes a walk in closet, and a jetted tub. The guest bedrooms are generously sized too, in case your in laws accidentally stay an extra week. Now to the real star of the show: the screened in pool and patio. Cannonballs, cocktails, or quiet mornings with coffee and birdsongits your call. Plus, youve got a yard big enough for a garden, or a fire pit. This house isnt just a place to live. Its a place to live a little larger. Come see it for yourself before someone elses Pinterest board comes to life instead.
Property Location and Similar Properties
Features
Building and Construction
- Covered Spaces: 0.00
- Exterior Features: Lighting, Private Mailbox, Rain Gutters, Storage
- Flooring: Carpet, Ceramic Tile, Laminate, Wood
- Living Area: 2599.00
- Other Structures: Shed(s)
- Roof: Shingle
Land Information
- Lot Features: Level, Paved
Garage and Parking
- Garage Spaces: 3.00
- Open Parking Spaces: 0.00
Eco-Communities
- Pool Features: In Ground
- Water Source: Public
Utilities
- Carport Spaces: 0.00
- Cooling: Central Air
- Heating: Heat Pump
- Pets Allowed: Yes
- Sewer: Septic Tank
- Utilities: Cable Available, Electricity Available, Electricity Connected, Underground Utilities, Water Available, Water Connected
Finance and Tax Information
- Home Owners Association Fee: 95.00
- Insurance Expense: 0.00
- Net Operating Income: 0.00
- Other Expense: 0.00
- Tax Year: 2024
Other Features
- Appliances: Dishwasher, Dryer, Microwave, Range, Range Hood, Refrigerator, Washer
- Association Name: Pine Ridge HOA
- Country: US
- Interior Features: Cathedral Ceiling(s), Ceiling Fans(s), Eat-in Kitchen, High Ceilings, Open Floorplan, Primary Bedroom Main Floor, Solid Surface Counters, Solid Wood Cabinets, Thermostat, Tray Ceiling(s), Vaulted Ceiling(s), Walk-In Closet(s)
- Legal Description: PINE RIDGE UNIT 3 PB 8 PG 51 LOT 3 BLK 8
- Levels: One
- Area Major: 34465 - Beverly Hills
- Occupant Type: Vacant
- Parcel Number: 18E-17S-32-0030-00080-0030
- Possession: Close Of Escrow
- View: Pool, Trees/Woods
- Views: 56
- Zoning Code: RUR
Payment Calculator
- Principal & Interest -
- Property Tax $
- Home Insurance $
- HOA Fees $
- Monthly -
For a Fast & FREE Mortgage Pre-Approval Apply Now
Apply Now
 Apply Now
Apply NowNearby Subdivisions
001164 Laurel Ridge Number 2
Beverly Hills
Beverly Hills Unit 02
Beverly Hills Unit 04
Beverly Hills Unit 06
Beverly Hills Unit 08 Ph 02
Citrus Springs
Fairways At Twisted Oaks
Fairways At Twisted Oaks Sub
Fairwaystwisted Oaks Ph Two
Glen
Greenside
High Rdg Village
Highridge Village
Laurel Ridge
Laurel Ridge 01
Laurel Ridge 02
Not Applicable
Not In Hernando
Not On List
Oak Mountain Estate
Oak Ridge
Oak Ridge Ph 02
Oak Ridge Phase Two
Oakwood Village
Parkside Village
Pine Mountain Est.
Pine Ridge
Pine Ridge Unit 03
Pineridge Farms
The Fairways Twisted Oaks
The Fairways At Twisted Oaks
The Glen
Similar Properties

