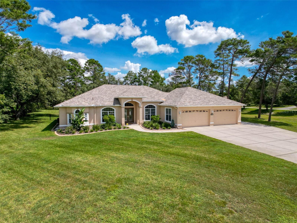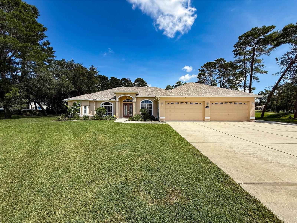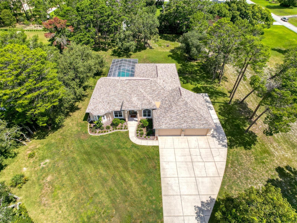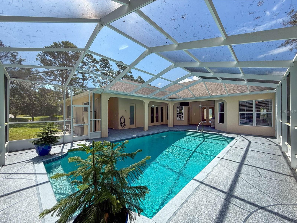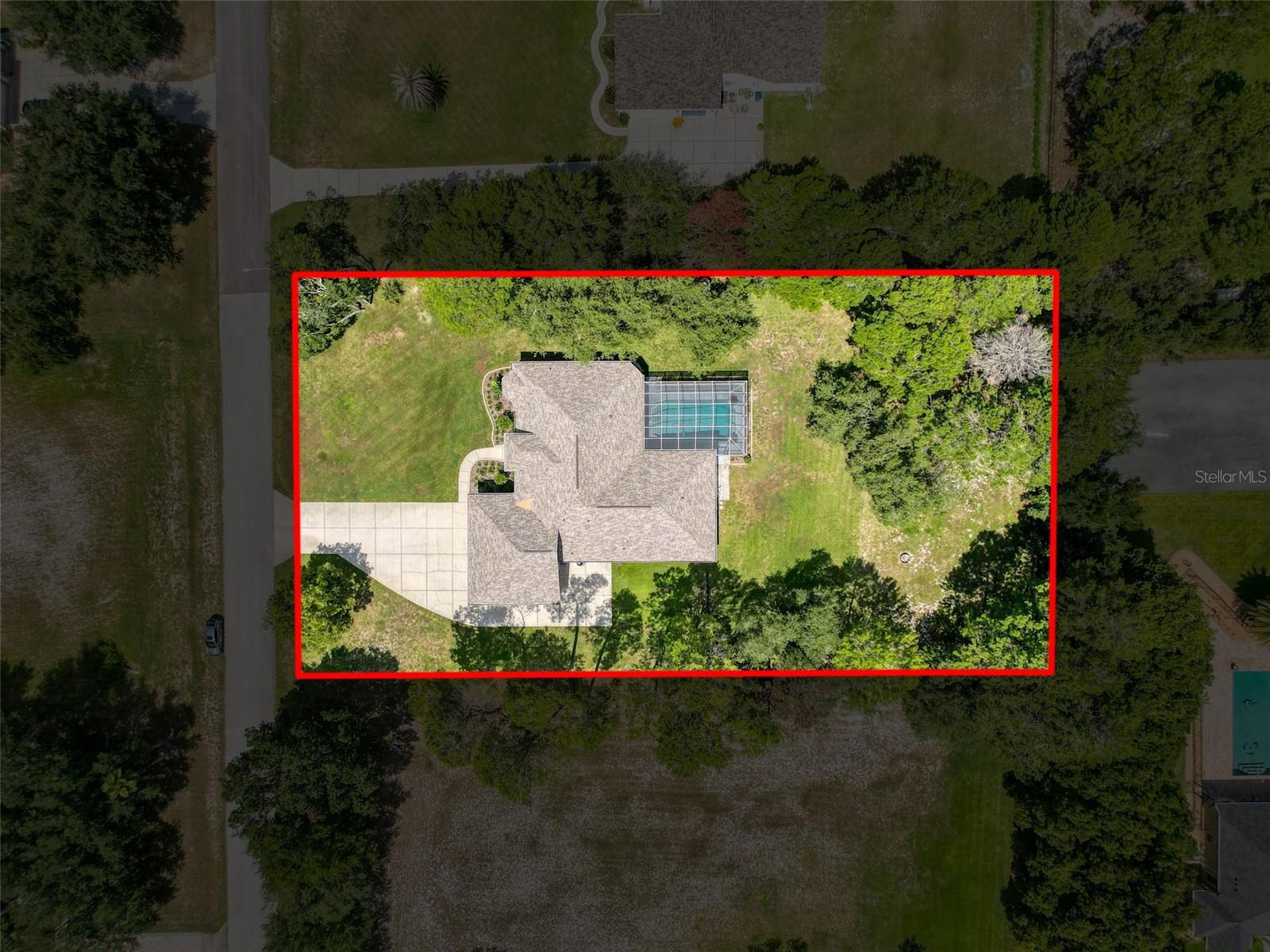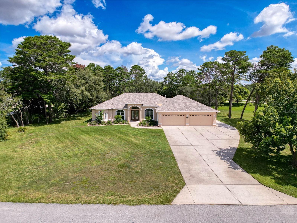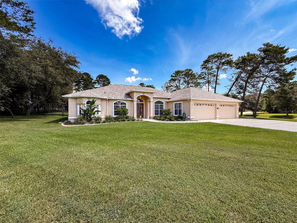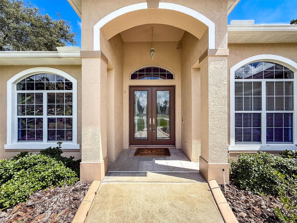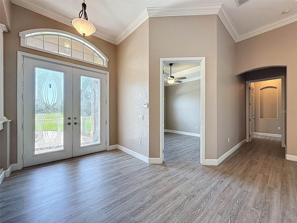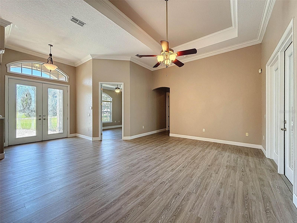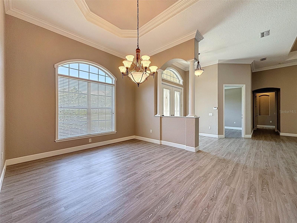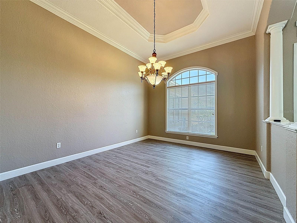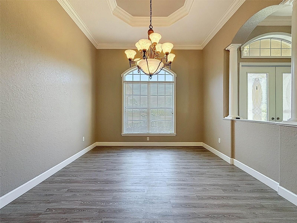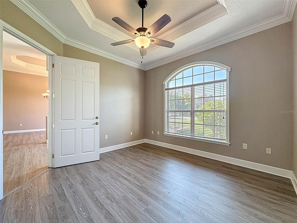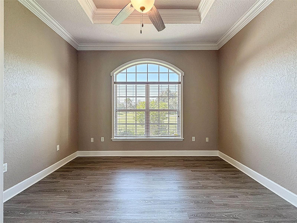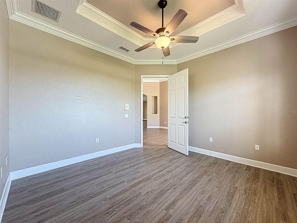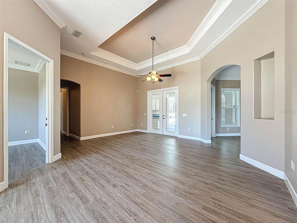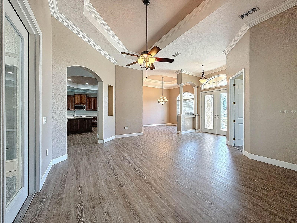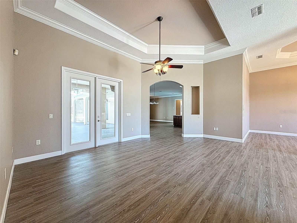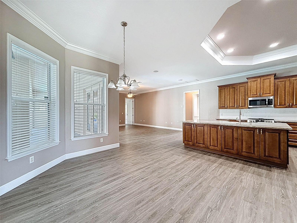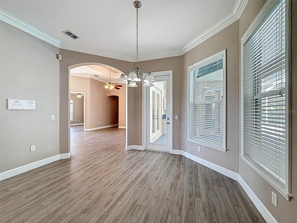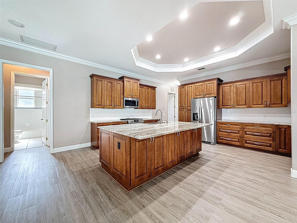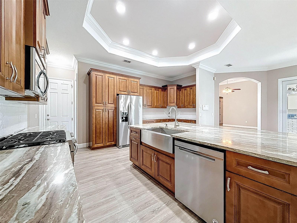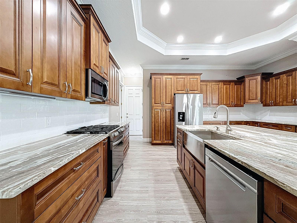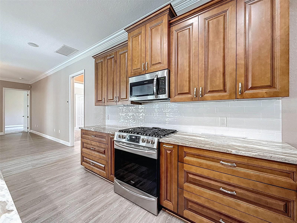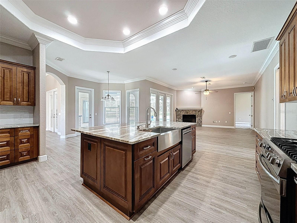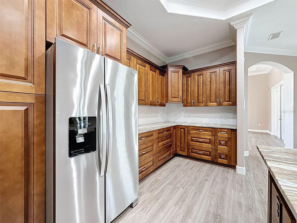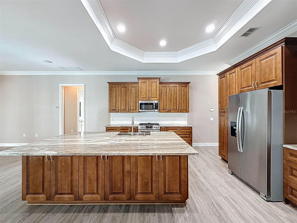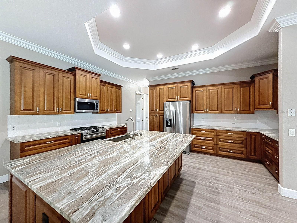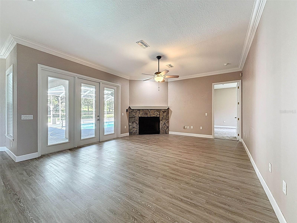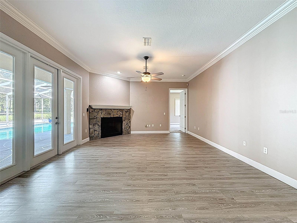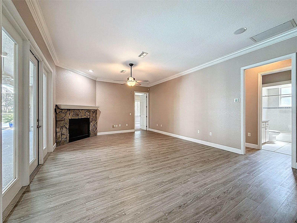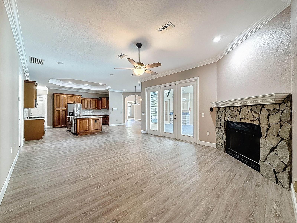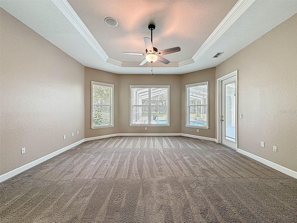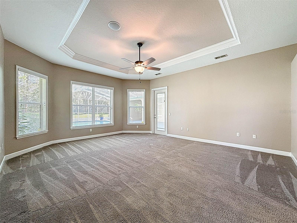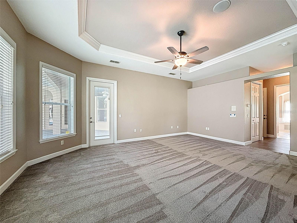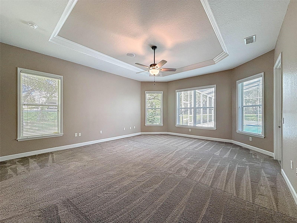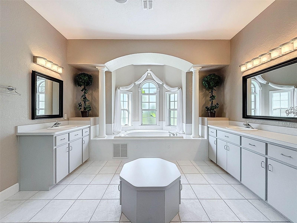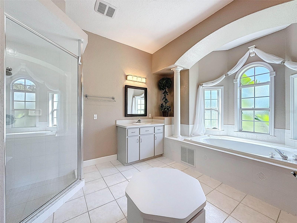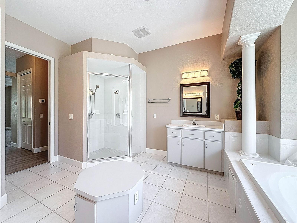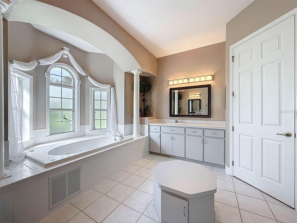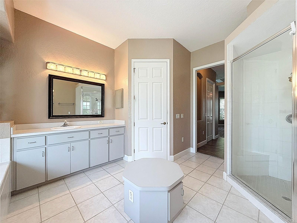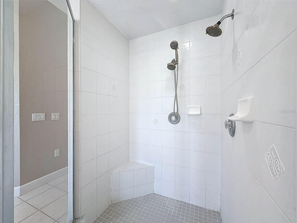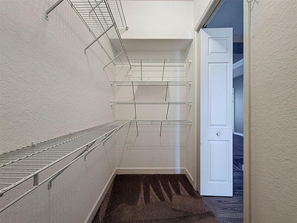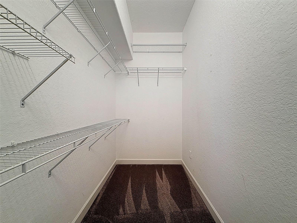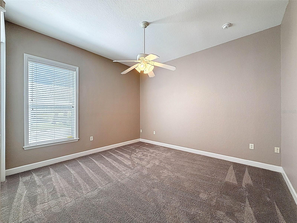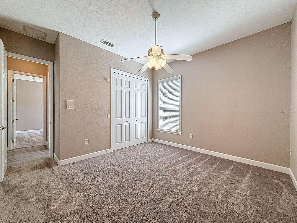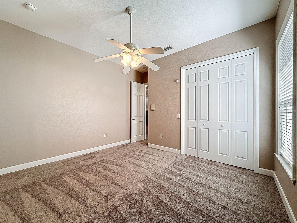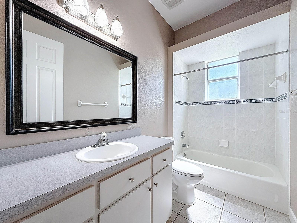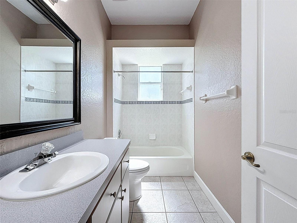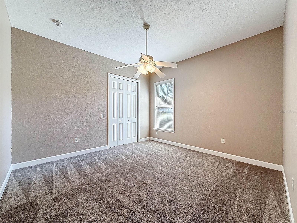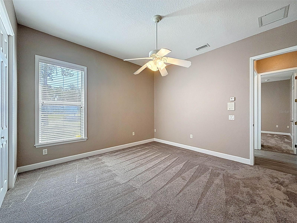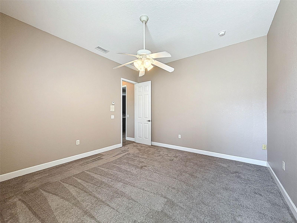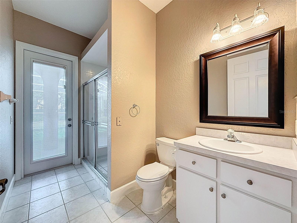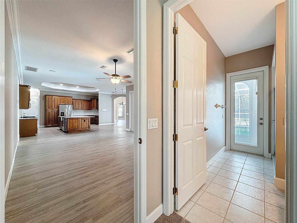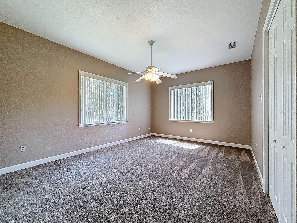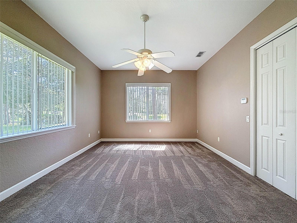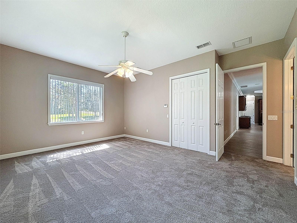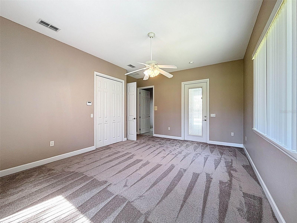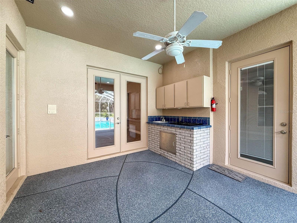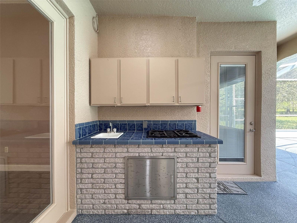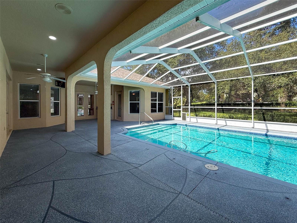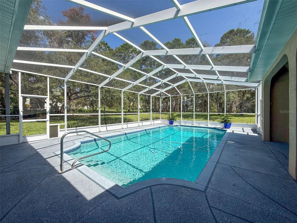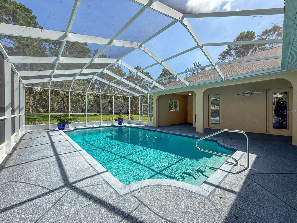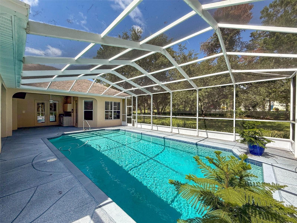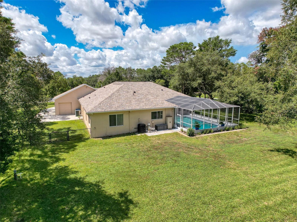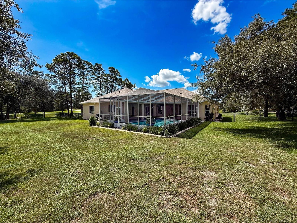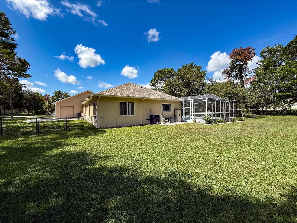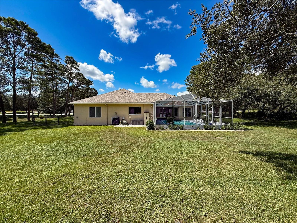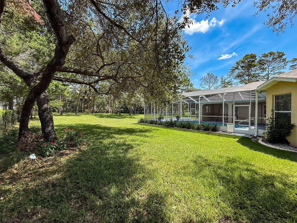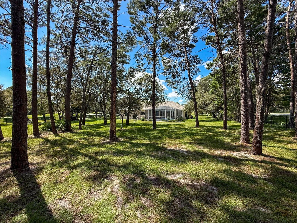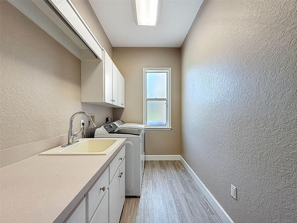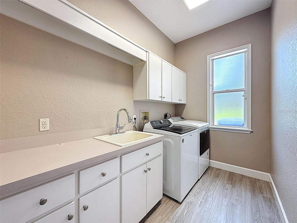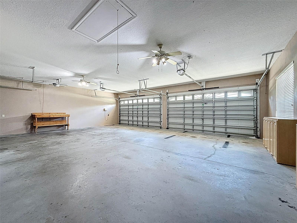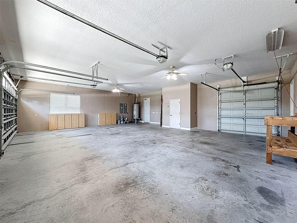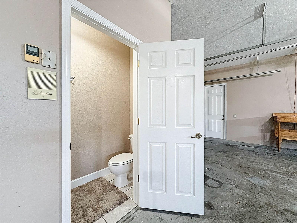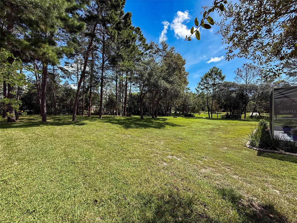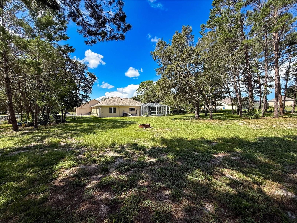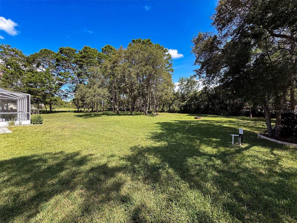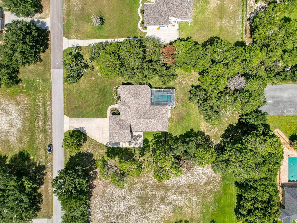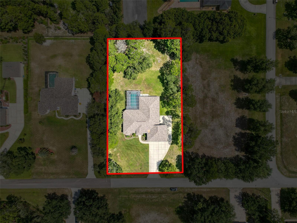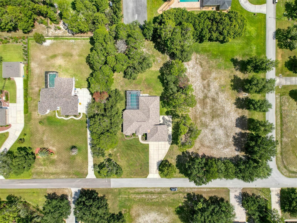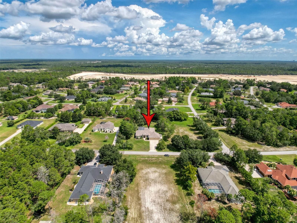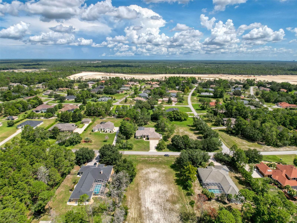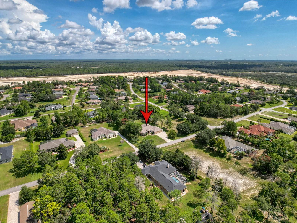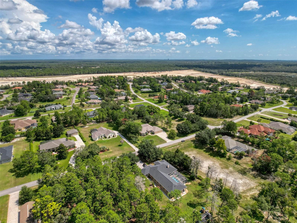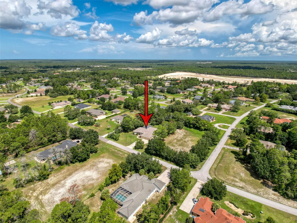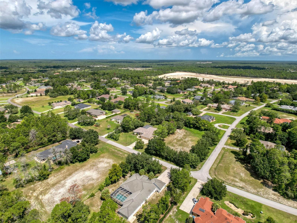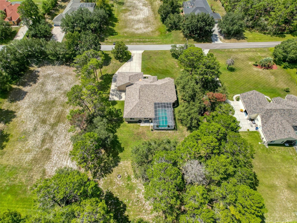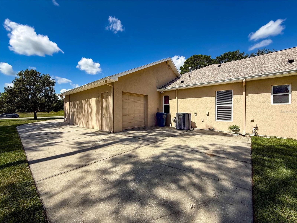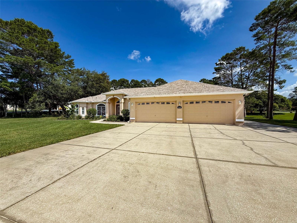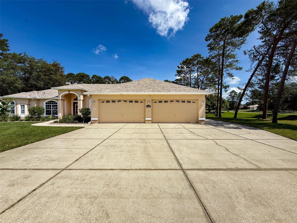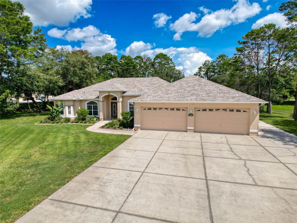11235 Warm Wind Way, WEEKI WACHEE, FL 34614
- MLS#: W7877871 ( Residential )
- Street Address: 11235 Warm Wind Way
- Viewed: 203
- Price: $735,000
- Price sqft: $145
- Waterfront: No
- Year Built: 2003
- Bldg sqft: 5066
- Bedrooms: 4
- Total Baths: 4
- Full Baths: 3
- 1/2 Baths: 1
- Garage / Parking Spaces: 4
- Days On Market: 114
- Additional Information
- Geolocation: 28.5698 / -82.5377
- County: HERNANDO
- City: WEEKI WACHEE
- Zipcode: 34614
- Subdivision: Woodland Waters
- Provided by: RE/MAX SUNSET REALTY
- Contact: Brian Pfister
- 727-863-2402

- DMCA Notice
-
DescriptionWelcome to Woodland Waters on the Nature Coast in Weeki Wachee Florida. This amazing 4 bedroom 3.5 bath home is stunning inside and out; situated on a meticulously manicured and maintained one acre homesite. Quiet and private, your home becomes your getaway! Beautiful grounds show off pride of ownership, from the lush lawn, thoughtful landscaping, custom curbing around the plant beds and perimeter greenery. The back yard is fully fenced too, and your pets are welcome here. The elegant entry doors open up to reveal the lovely interior, with a view directly outside and focused on the crystal clear caged pool and lanai. Inside, the details are all top shelf, including a brand New Kitchen with the latest soft close custom wood cabinets and drawers, spice racks, stainless appliances with gas range, and exquisite granite counters. Handsome and durable LVP flooring, Crown molding, tray ceilings, spotless alabaster trim, and French doors. To the left, your office (or 5th bedroom) is private and convenient, then follow down the hall to the Primary Suite, and youll be impressed by the roominess, as well as the natural light from the panoramic windows and the French door access to the pool. The En Suite bath is amazing, providing lots of space to get ready to go out! Glass fronted shower with custom shower heads plus an inviting Garden tub for a relaxing soak. Loads of closet space! And the split floorplan adds extra quiet and exclusivity. Through the living space and into the open casual space all open to the family room with new gas fireplace and French doors to the pool deck. 3 more bedrooms on this side of the house, one with a convenient full bathroom with direct access to the pool. The 3rd bath is nestled between bed 3 & 4, and the versatile laundry room is oversized and handy to the bedrooms. The massive garage is a huge bonus, with room for 4 cars plus all your toys, and even sports an air conditioned bath!! The rear overhead door on the garage adds lots of convenience and versatility, and on the side theres plenty of extra parking!!! Two 50 amp power services for camper or EV, and the soffits are wired with outlets installed for custom lighting or Christmas lights!. The pool deck surrounds your relaxation source, and the lanai is set up like a resort, with covered spaces for lounges or tables, plus an outdoor kitchen!! Over the past 5 years, much has been upgraded by the proud owners (ask for a full list!), but the major items are the new roof, new kitchen & appliances, new flooring, paint, and the list goes on and on!! Truly a unique offering, move in ready, come see.
Property Location and Similar Properties
Features
Building and Construction
- Covered Spaces: 0.00
- Exterior Features: Dog Run, French Doors, Hurricane Shutters, Outdoor Kitchen, Outdoor Shower
- Flooring: Carpet, Luxury Vinyl, Tile
- Living Area: 3352.00
- Roof: Shingle
Property Information
- Property Condition: Completed
Land Information
- Lot Features: Landscaped
Garage and Parking
- Garage Spaces: 4.00
- Open Parking Spaces: 0.00
Eco-Communities
- Pool Features: Gunite, Heated, In Ground, Lighting
- Water Source: Public, Well
Utilities
- Carport Spaces: 0.00
- Cooling: Central Air, Zoned
- Heating: Central, Electric, Heat Pump, Zoned
- Pets Allowed: Cats OK, Dogs OK, Number Limit, Yes
- Sewer: Septic Tank
- Utilities: Electricity Connected, Propane, Public, Sprinkler Well, Water Connected
Finance and Tax Information
- Home Owners Association Fee Includes: Common Area Taxes
- Home Owners Association Fee: 172.00
- Insurance Expense: 0.00
- Net Operating Income: 0.00
- Other Expense: 0.00
- Tax Year: 2024
Other Features
- Appliances: Dishwasher, Dryer, Electric Water Heater, Microwave, Range, Refrigerator, Washer, Water Softener
- Association Name: Woodland Waters
- Association Phone: 352-592-5007 or
- Country: US
- Interior Features: Ceiling Fans(s), High Ceilings, Open Floorplan, Split Bedroom, Stone Counters, Tray Ceiling(s), Walk-In Closet(s), Window Treatments
- Legal Description: WOODLAND WATERS PHASE 4 LOT 43
- Levels: One
- Area Major: 34614 - Brooksville/Weeki Wachee
- Occupant Type: Vacant
- Parcel Number: R18 222 18 4324 0000 0430
- View: Trees/Woods
- Views: 203
- Zoning Code: RES
Payment Calculator
- Principal & Interest -
- Property Tax $
- Home Insurance $
- HOA Fees $
- Monthly -
For a Fast & FREE Mortgage Pre-Approval Apply Now
Apply Now
 Apply Now
Apply NowNearby Subdivisions
Acreage
Centralia Trails
Fla Sunshine Farmettes Un 1
Fla Sunshine Farmettes Un1
Leisure Retreats
Leisure Retreats Unit 2
London Terrace
Not Applicable
Not On List
Royal Highlands
Royal Highlands Unit 1
Royal Highlands Unit 1b
Royal Highlands Unit 3
Royal Highlands Unit 4
Royal Highlands Unit 5
Royal Highlands Unit 6
Royal Highlands Unit 7
Royal Highlands Unit 8
Royal Highlands Unit 9
Royal Hills
U S 19 11 Add
U S 19 No 11 Addition
Unrecorded
Woodhaven Estates
Woodland Waters

