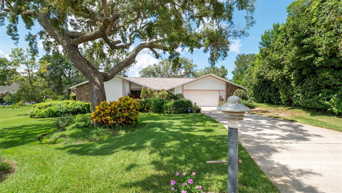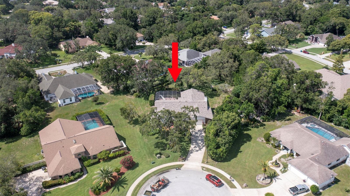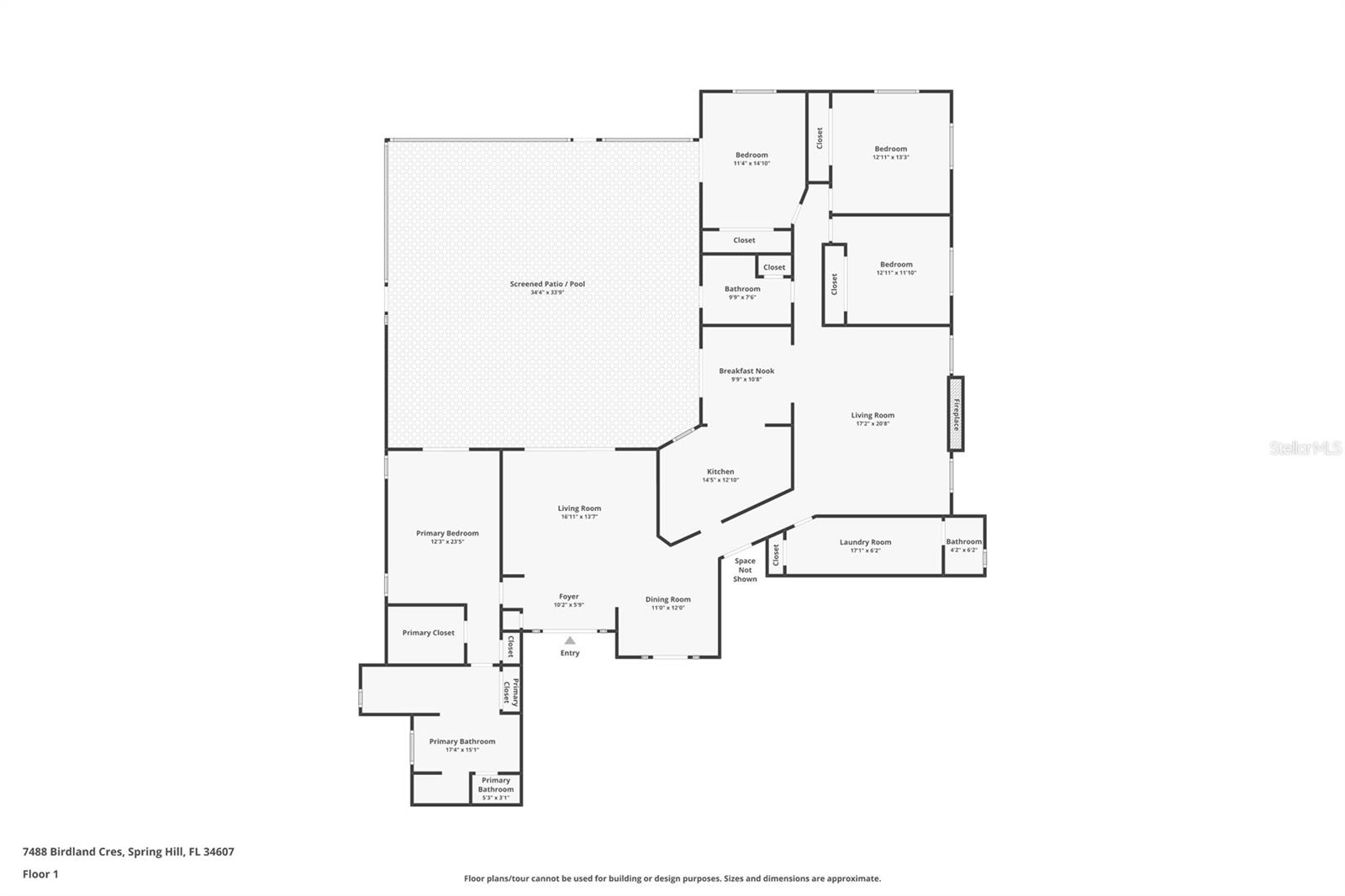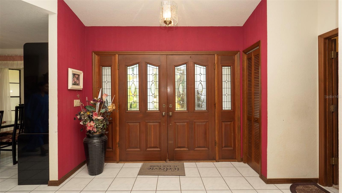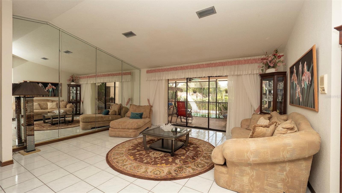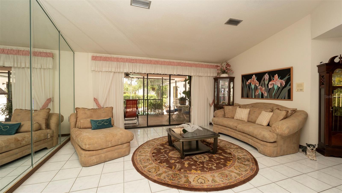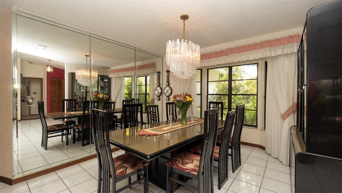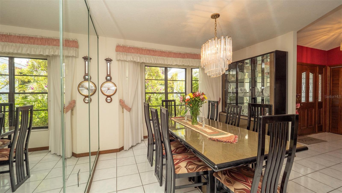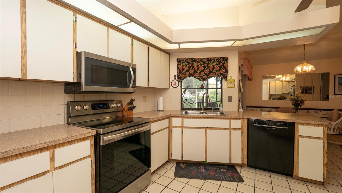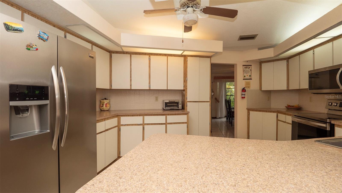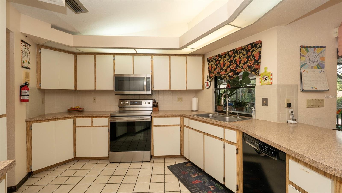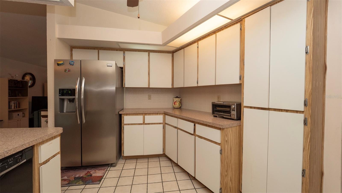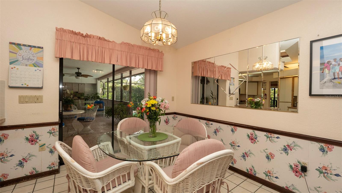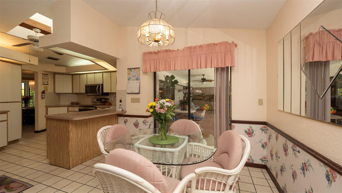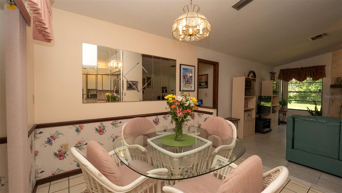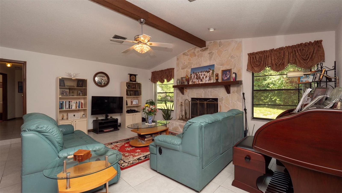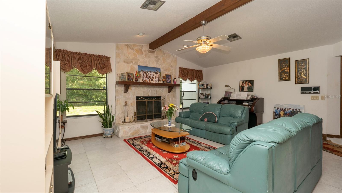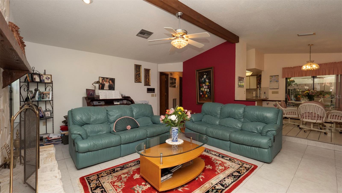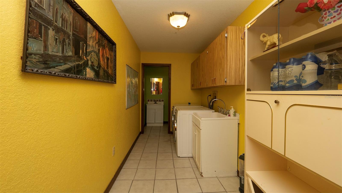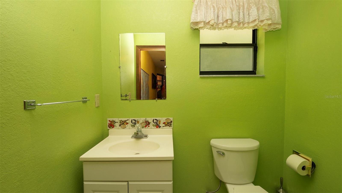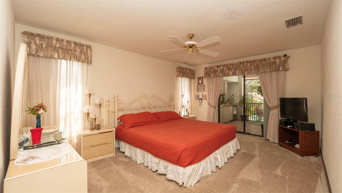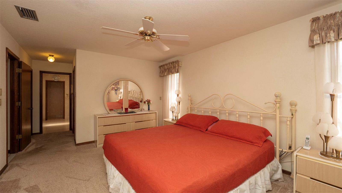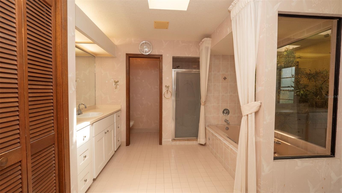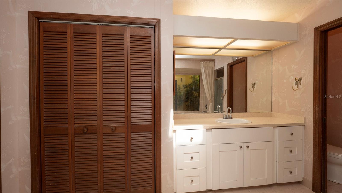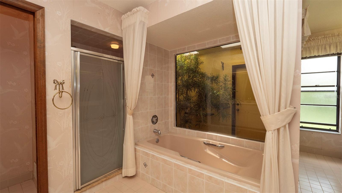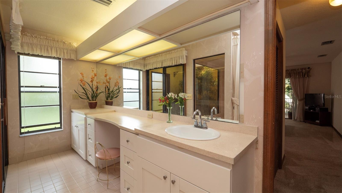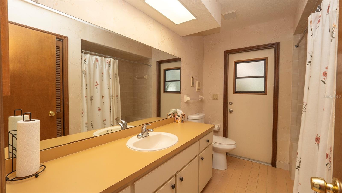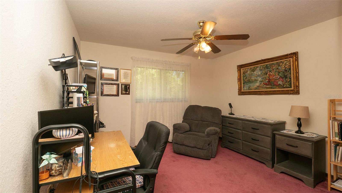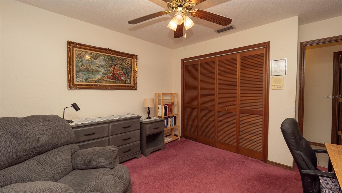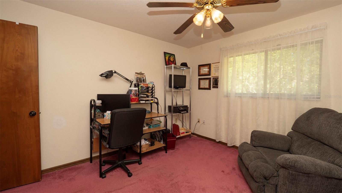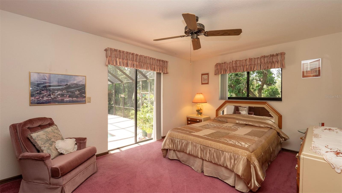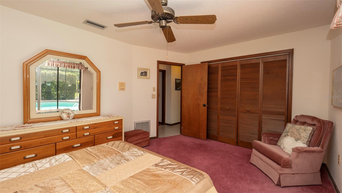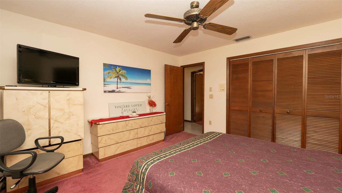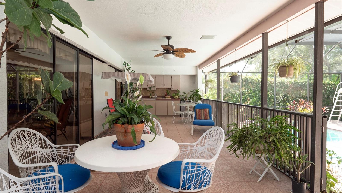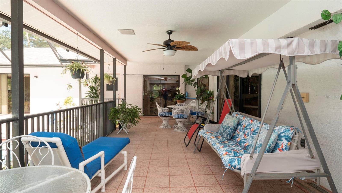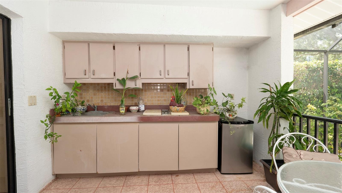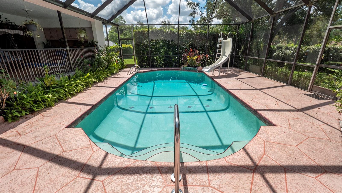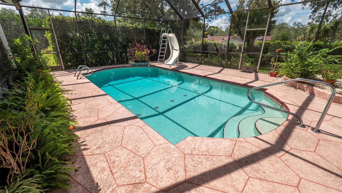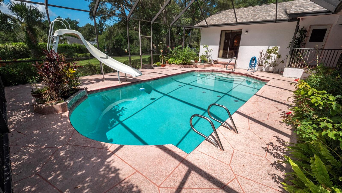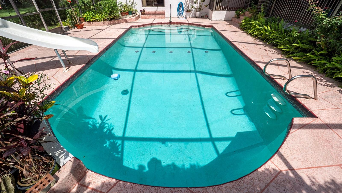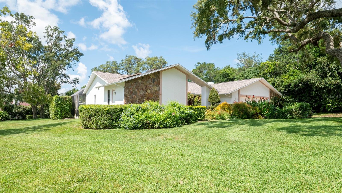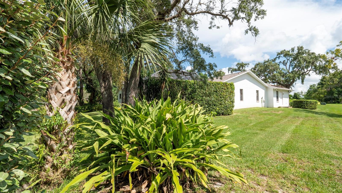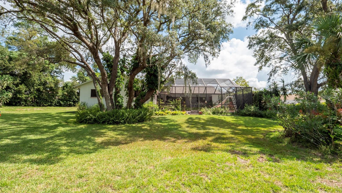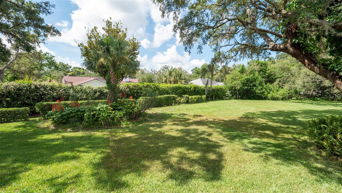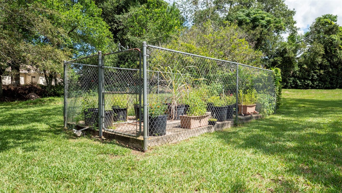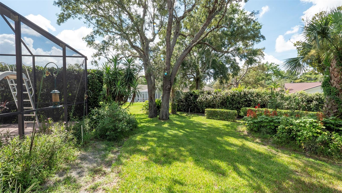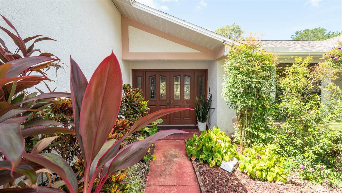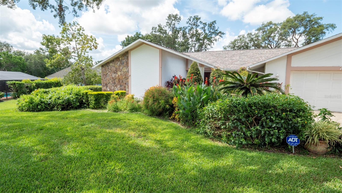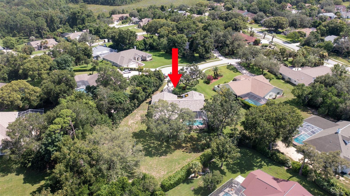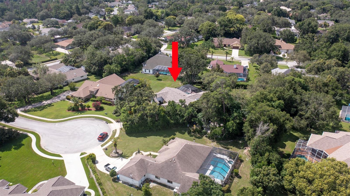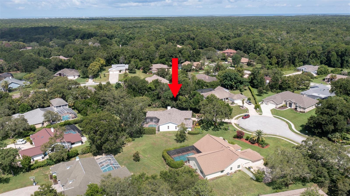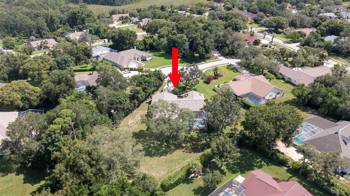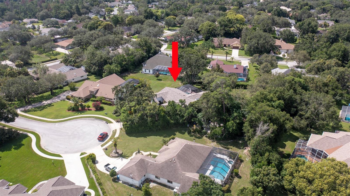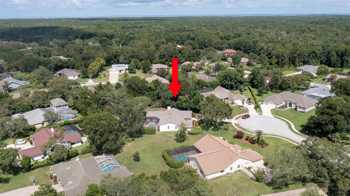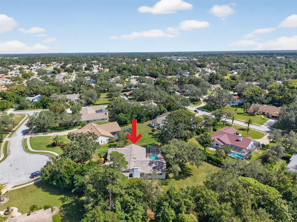7488 Birdland Crescent, SPRING HILL, FL 34607
- MLS#: W7877408 ( Residential )
- Street Address: 7488 Birdland Crescent
- Viewed: 178
- Price: $425,000
- Price sqft: $157
- Waterfront: No
- Year Built: 1986
- Bldg sqft: 2708
- Bedrooms: 4
- Total Baths: 3
- Full Baths: 2
- 1/2 Baths: 1
- Garage / Parking Spaces: 2
- Days On Market: 136
- Additional Information
- Geolocation: 28.5036 / -82.6025
- County: HERNANDO
- City: SPRING HILL
- Zipcode: 34607
- Subdivision: Lake In The Woods Ph Iii
- Elementary School: Deltona Elementary
- Middle School: Fox Chapel Middle School
- High School: Weeki Wachee High School
- Provided by: HORIZON PALM REALTY GROUP
- Contact: Liz Piedra
- 727-888-8998

- DMCA Notice
-
DescriptionBrand new roof installed May 2025, A/C 2018 for added peace of mind. This retreat is on .70 acres for added privacy and serenity outdoors. This hidden gem features a 4 bedroom retreat with pool in an affluent gated community, just minutes from the Weeki Wachee Springs State Park, home of the famous mermaids. Enjoy paddle boarding, kayaking or just floating, while swimming with the manatees. All just minutes from your doorstep. Low HOA fees and no added CDD (Community Development District) expense. Welcome to this inviting one story home, tucked at the end of a quiet cul de sac. Surrounded by mature landscaping and a lovingly cared for garden, this property offers peaceful living with plenty of space both inside and out. Step inside to find a neutral palette and freshly painted living room, kitchen, family room, and bathrooms, creating a bright, clean, and move in ready atmosphere. The elegant floor plan features 4 oversized bedrooms, with the primary suite privately located on the opposite side of the home for added comfort and privacy. A spacious primary bath with its own solarium, shower and separate tub, that offers instant stress relief at the end of your day. The large screened in lanai is perfect for year round enjoyment and is accessible from the primary bedroom, formal living room, dining area, and a bathroomcreating a natural flow for indoor/outdoor living. Vaulted ceilings throughout the home add an airy elegance, while the sunken family room area and cozy fireplace sets the stage for warmth and ambiance during cooler evenings or holiday gatherings. Sliding glass pocket doors expand the space, from the primary bedroom, formal living, and breakfast area, with seamlessly unobstructed views of the expansive pool area and backyard. This private outdoor oasis provides plenty of room for family gatherings, gardening, or simply relaxing in the Florida sunshine. The oversized garage provides plenty of room for your workshop, storage, or recreational toys like a golf cart or jet ski, and leads directly into a large, well appointed laundry room with its own half batha perfect blend of convenience and functionality. Whether youre looking to add modern touches or personalize the space further, this home presents limitless possibilities. Ideal for a growing family or anyone seeking a peaceful retreat with room to spread out and make memories. Located just minutes from local attractions, shopping, restaurants, medical and more. Schedule your showing today and make this amazing home yours!
Property Location and Similar Properties
Features
Building and Construction
- Covered Spaces: 0.00
- Exterior Features: Lighting
- Flooring: Carpet, Ceramic Tile
- Living Area: 2708.00
- Roof: Shingle
School Information
- High School: Weeki Wachee High School
- Middle School: Fox Chapel Middle School
- School Elementary: Deltona Elementary
Garage and Parking
- Garage Spaces: 2.00
- Open Parking Spaces: 0.00
Eco-Communities
- Pool Features: In Ground
- Water Source: Well
Utilities
- Carport Spaces: 0.00
- Cooling: Central Air
- Heating: Central, Electric
- Pets Allowed: Cats OK, Dogs OK
- Sewer: Other
- Utilities: Cable Available, Electricity Available
Finance and Tax Information
- Home Owners Association Fee: 1650.00
- Insurance Expense: 0.00
- Net Operating Income: 0.00
- Other Expense: 0.00
- Tax Year: 2024
Other Features
- Appliances: Dishwasher, Dryer, Microwave, Range, Refrigerator, Washer
- Association Name: Steve Valentin
- Association Phone: 513-375-2425
- Country: US
- Interior Features: Ceiling Fans(s), Eat-in Kitchen, Walk-In Closet(s)
- Legal Description: LAKE IN THE WOODS PHASE III BLK 12 LOT 17
- Levels: One
- Area Major: 34607 - Spring Hl/Brksville/WeekiWachee/Hernando B
- Occupant Type: Vacant
- Parcel Number: R09-223-17-2643-0012-0170
- Possession: Close Of Escrow
- Views: 178
- Zoning Code: PDP
Payment Calculator
- Principal & Interest -
- Property Tax $
- Home Insurance $
- HOA Fees $
- Monthly -
For a Fast & FREE Mortgage Pre-Approval Apply Now
Apply Now
 Apply Now
Apply NowNearby Subdivisions
Forest Glenn Phase I
Gulf Coast Ret
Gulf Coast Ret Unit 6
Gulf View Sub
Hamptons At Regency
Indian Bay Country Homes
Indian Bay Country Homes Unrec
Lake In The Woods
Lake In The Woods Ph I
Lake In The Woods Ph Ii
Lake In The Woods Ph Iii
Lake In The Woods Ph V
Lake In The Woods Ph Vi
Not On List
Regency Oaks
Regency Oaks Unit 1
Waters Of Weeki Wachee
Weeki Wachee Acres
Weeki Wachee River Est Un 2
Similar Properties

