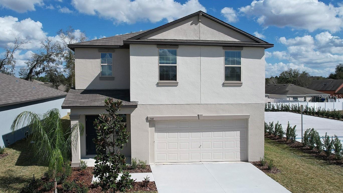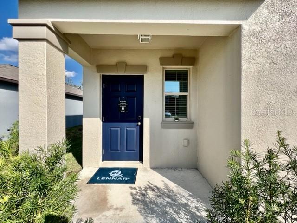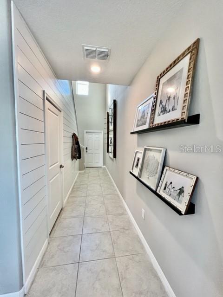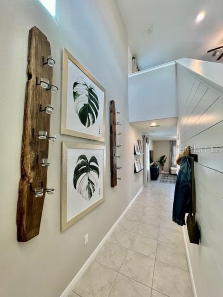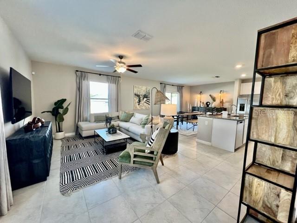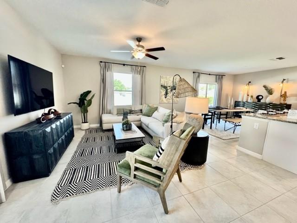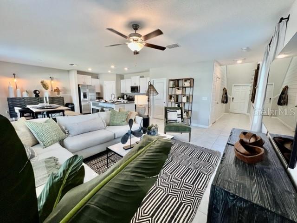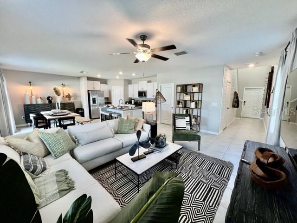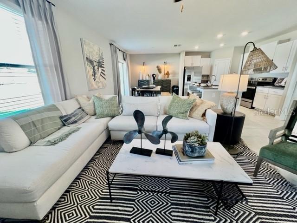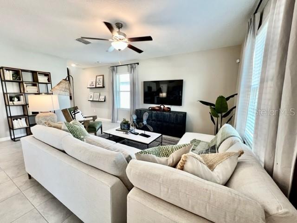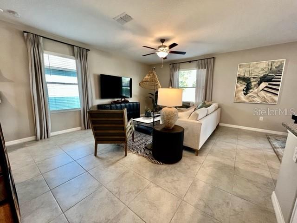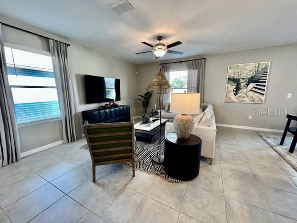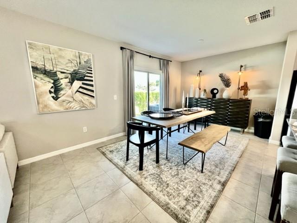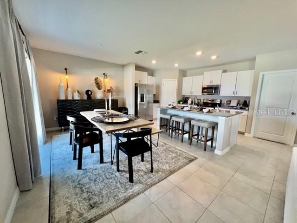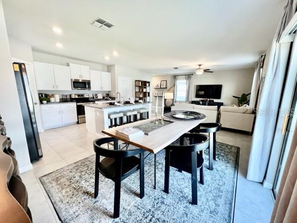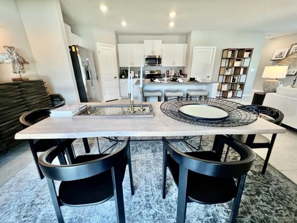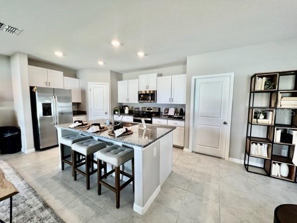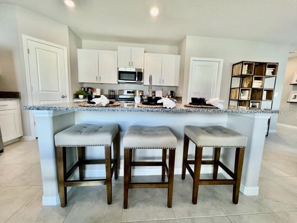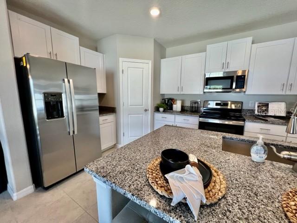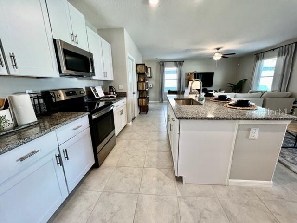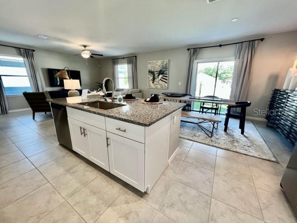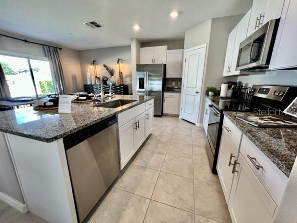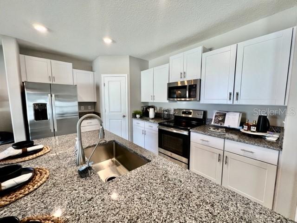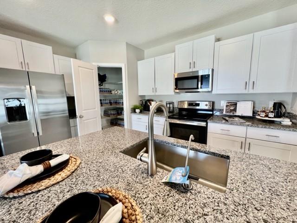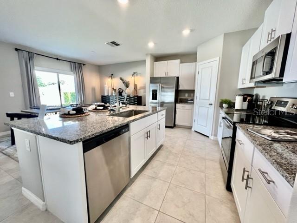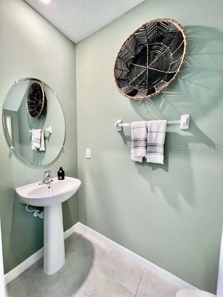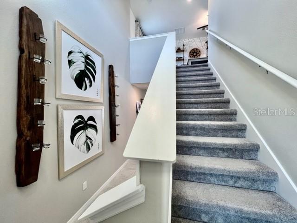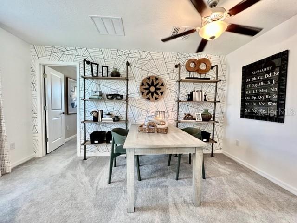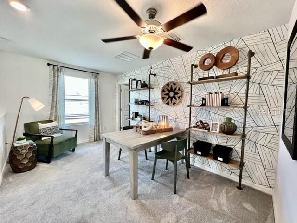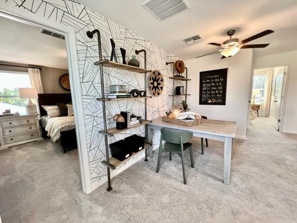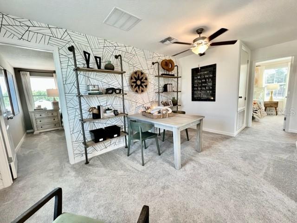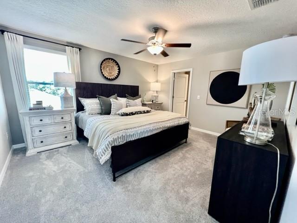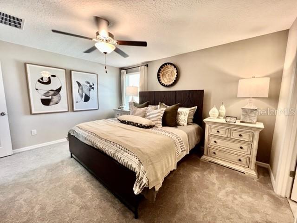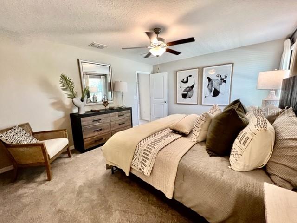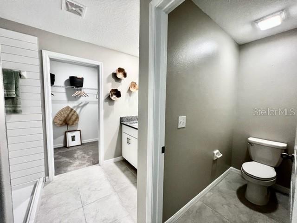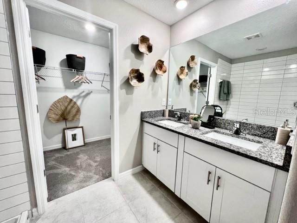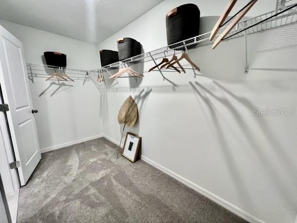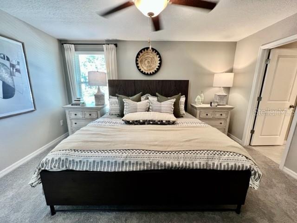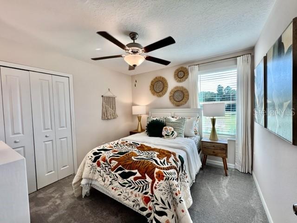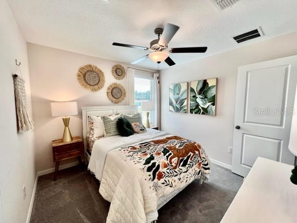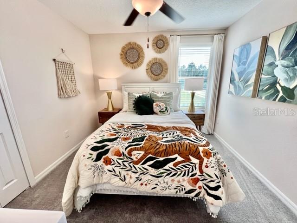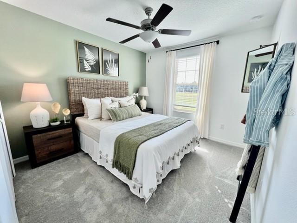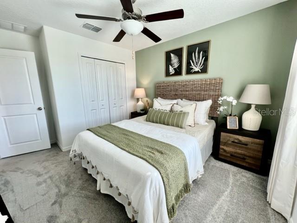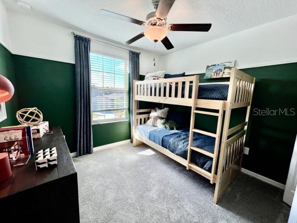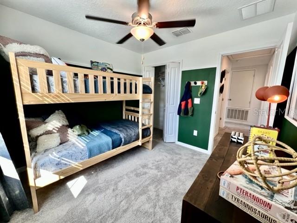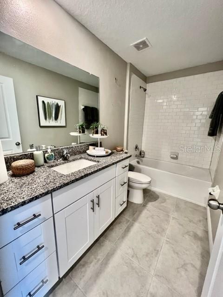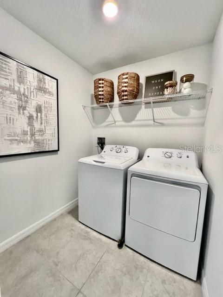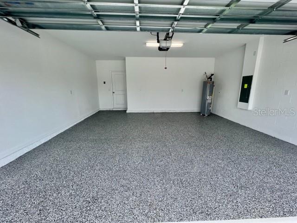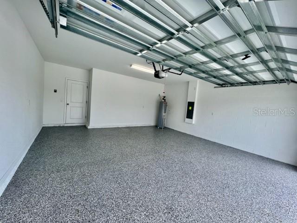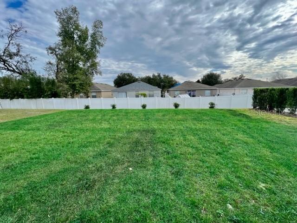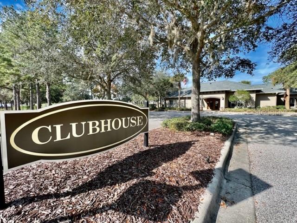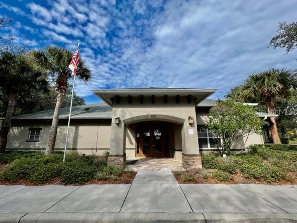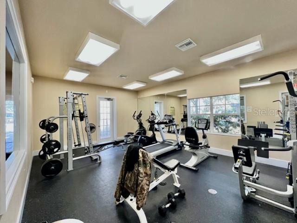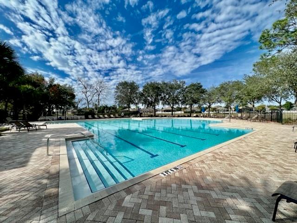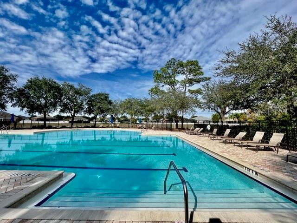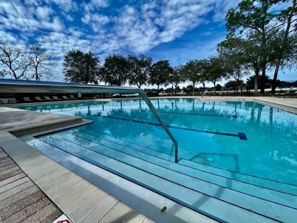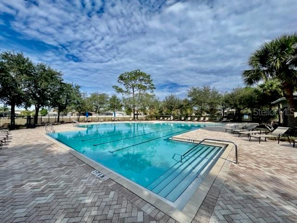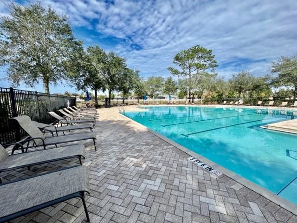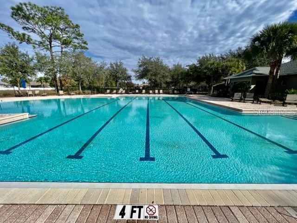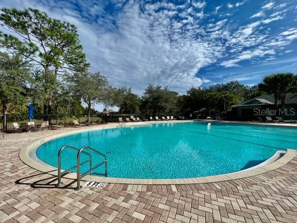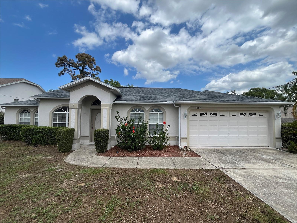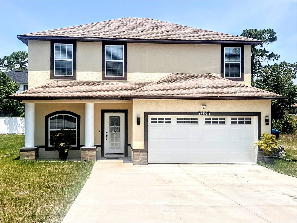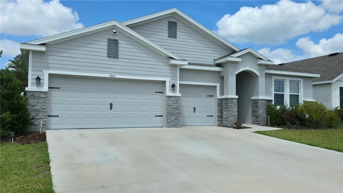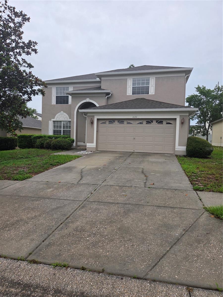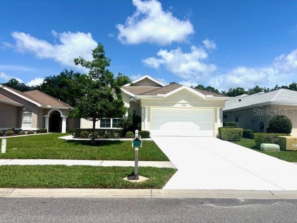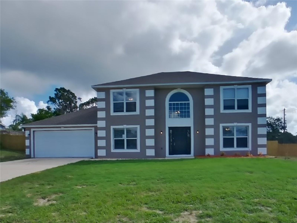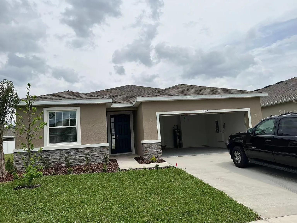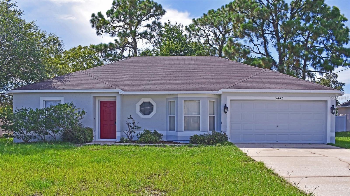154 Argyll Drive, SPRING HILL, FL 34609
- MLS#: W7874514 ( Residential Lease )
- Street Address: 154 Argyll Drive
- Viewed: 46
- Price: $2,400
- Price sqft: $1
- Waterfront: No
- Year Built: 2022
- Bldg sqft: 2270
- Bedrooms: 4
- Total Baths: 3
- Full Baths: 2
- 1/2 Baths: 1
- Garage / Parking Spaces: 2
- Days On Market: 118
- Additional Information
- Geolocation: 28.4359 / -82.4984
- County: HERNANDO
- City: SPRING HILL
- Zipcode: 34609
- Subdivision: Villages At Avalon
- Elementary School: Suncoast Elementary
- Middle School: Powell Middle
- High School: Frank W Springstead
- Provided by: FUTURE HOME REALTY
- Contact: Janina Wozniak
- 800-921-1330

- DMCA Notice
-
DescriptionWelcome to your amazing home at 154 argyll dr, spring hill, fl in the upscale community of avalon in sunny fl. This new house built by lennar features 4 bedrooms, 2. 5 bathrooms & 2 car garage. As this home was the professionally staged & decorated model home, there are upgrades galore like modern wallpaper in the loft with built in book shelves, shiplap hallway in the foyer, lighted wall sconces in the dining room, soft painted wall colors to accentuate the best features in rooms, curtain rods with contemporary drapes & ceiling fans in all the bedrooms & open areas. As you step into the expansive foyer, you'll love the ceramic tile floors throughout the entire first level, high ceilings, crisp paint color & led recessed lighting. The fabulous light & bright kitchen features sleek stainless steel appliances (fridge, range, dishwasher, microwave, disposal), granite counters, expansive center island beautiful shaker style white wood cabinets with modern hardware & walk in pantry closet. Natural sunshine streams through the multiple double pane, thermal tinted, low e windows that can open inward for easy breezy cleaning. The windows are dressed with custom fitted blinds. The first level consists of the foyer, kitchen, half bath, living & dining rooms. The backyard access is off the dining room. The second level consists of the primary bedroom with its private bathroom, 3 more secondary bedrooms with the full bathroom, laundry room & spacious loft space. The marvelous master bedroom can easily accommodate king size furniture & has a walk in closet. The private bathroom features matching cabinet vanity, granite counters, dual sinks & sensual step in shower where all your worries of the day can melt away. In this split bedroom plan, the other 3 bedrooms are located on the opposite side along with the full bathroom with tub/shower combination nearby. A washer & dryer are included for personal use. Rent includes all the phenomenal community amenities like resort style pool, clubhouse, open green spaces, gym, playgrounds & trails throughout the neighborhood. Close to amenities like restaurants, beaches, shopping plazas, medical facilities, airport, places of worship & tourist attractions, makes this location ideal! Freshly constructed homes like this do not come on the market often as rentals. Make this your future home!
Property Location and Similar Properties
Features
Building and Construction
- Builder Model: Atlanta
- Builder Name: Lennar
- Covered Spaces: 0.00
- Exterior Features: Lighting, Sidewalk, Sliding Doors, Sprinkler Metered
- Fencing: Partial
- Flooring: Carpet, Ceramic Tile
- Living Area: 1870.00
Property Information
- Property Condition: Completed
Land Information
- Lot Features: In County, Landscaped, Level, Near Golf Course, Sidewalk, Paved
School Information
- High School: Frank W Springstead
- Middle School: Powell Middle
- School Elementary: Suncoast Elementary
Garage and Parking
- Garage Spaces: 2.00
- Open Parking Spaces: 0.00
- Parking Features: Covered, Driveway, Garage Door Opener, Ground Level, Off Street
Eco-Communities
- Green Energy Efficient: Appliances, Construction, HVAC, Lighting, Roof, Thermostat, Water Heater, Windows
- Pool Features: Child Safety Fence, Gunite, In Ground, Lighting, Outside Bath Access
- Water Source: Public
Utilities
- Carport Spaces: 0.00
- Cooling: Central Air
- Heating: Central, Electric, Heat Pump
- Pets Allowed: Breed Restrictions, Number Limit, Size Limit, Yes
- Sewer: Public Sewer
- Utilities: BB/HS Internet Available, Cable Available, Cable Connected, Electricity Connected, Fire Hydrant, Public, Sewer Connected, Sprinkler Meter, Underground Utilities, Water Connected
Amenities
- Association Amenities: Clubhouse, Fitness Center, Park, Playground, Pool, Recreation Facilities
Finance and Tax Information
- Home Owners Association Fee: 0.00
- Insurance Expense: 0.00
- Net Operating Income: 0.00
- Other Expense: 0.00
Rental Information
- Tenant Pays: Cleaning Fee
Other Features
- Accessibility Features: Accessible Entrance, Accessible Kitchen, Accessible Central Living Area, Central Living Area
- Appliances: Dishwasher, Disposal, Dryer, Electric Water Heater, Microwave, Range, Refrigerator, Washer
- Association Name: Inframark; James Amrhein
- Association Phone: 813-873-7300
- Country: US
- Furnished: Unfurnished
- Interior Features: Built-in Features, Cathedral Ceiling(s), Ceiling Fans(s), Eat-in Kitchen, High Ceilings, Kitchen/Family Room Combo, Living Room/Dining Room Combo, Open Floorplan, PrimaryBedroom Upstairs, Solid Surface Counters, Solid Wood Cabinets, Split Bedroom, Stone Counters, Thermostat, Walk-In Closet(s), Window Treatments
- Levels: Two
- Area Major: 34609 - Spring Hill/Brooksville
- Occupant Type: Vacant
- Parcel Number: R34-223-18-3748-0000-0020
- Possession: Rental Agreement
- View: Garden
- Views: 46
Owner Information
- Owner Pays: Laundry, Recreational
Payment Calculator
- Principal & Interest -
- Property Tax $
- Home Insurance $
- HOA Fees $
- Monthly -
For a Fast & FREE Mortgage Pre-Approval Apply Now
Apply Now
 Apply Now
Apply NowSimilar Properties

