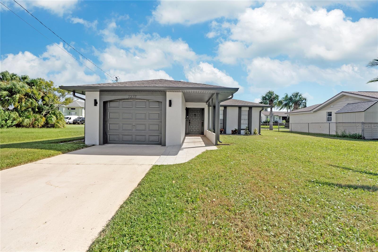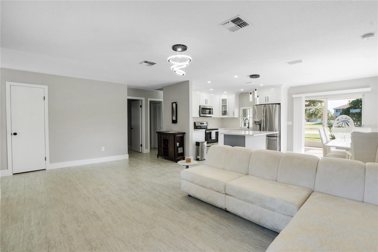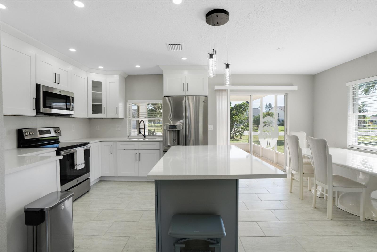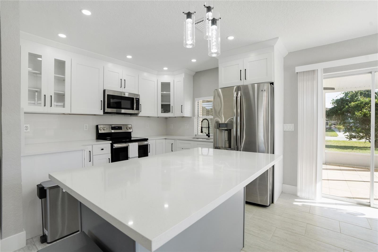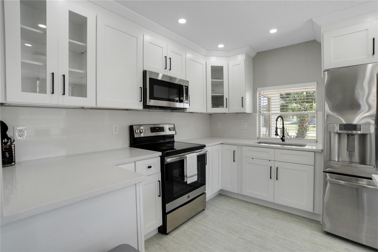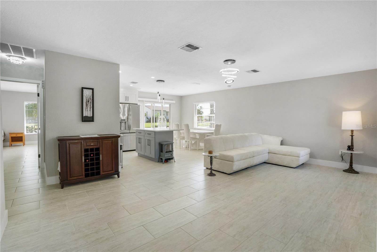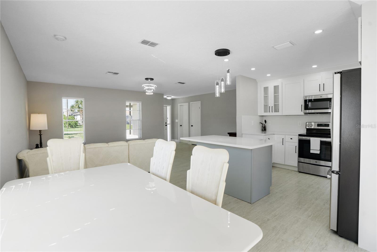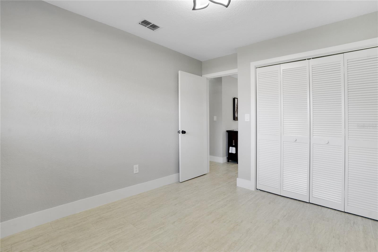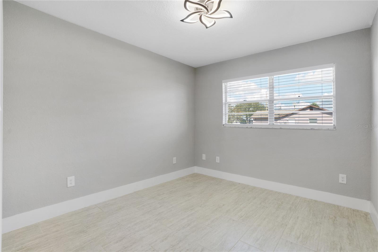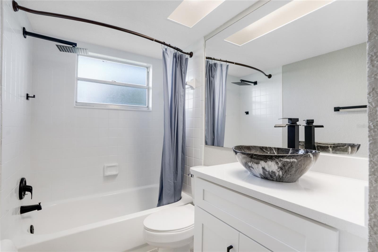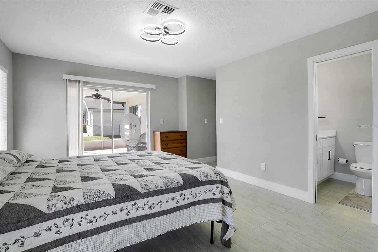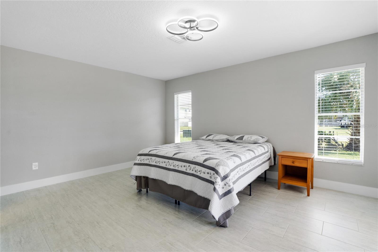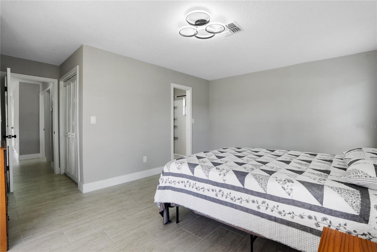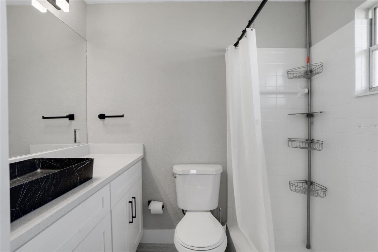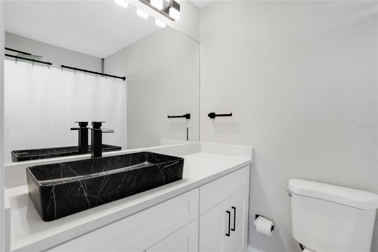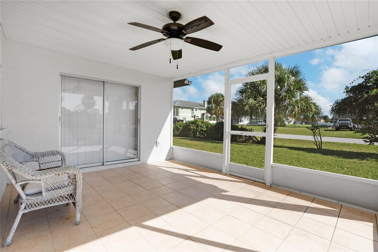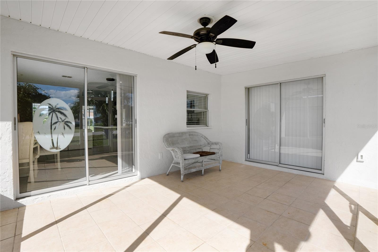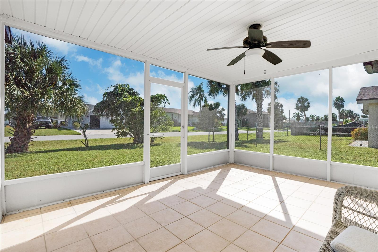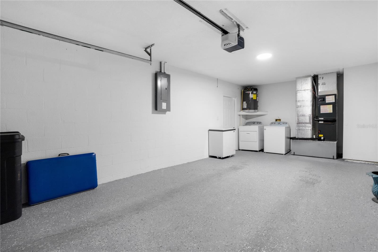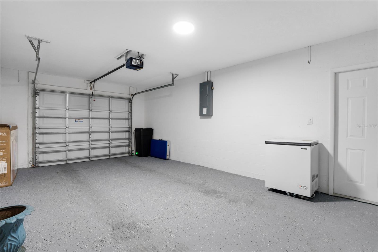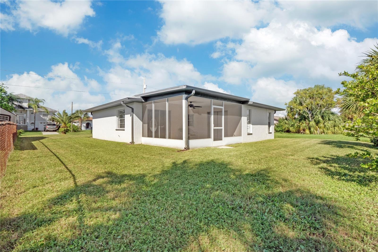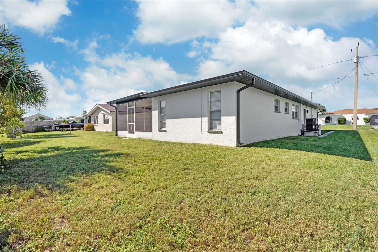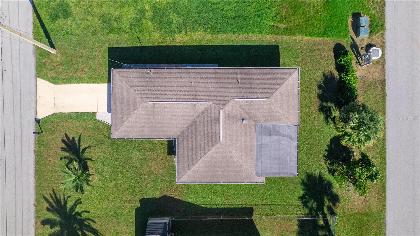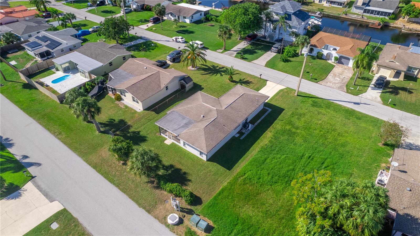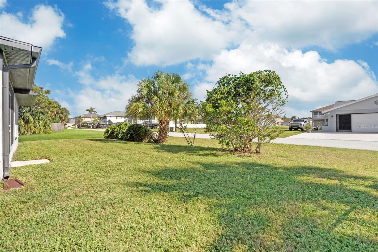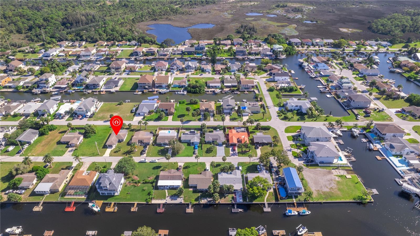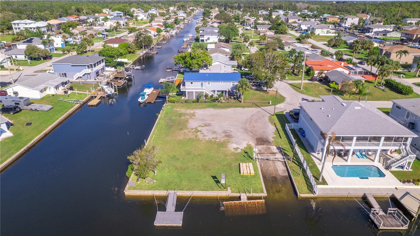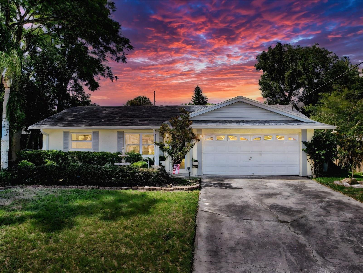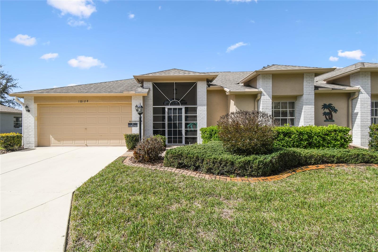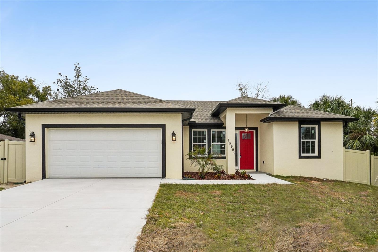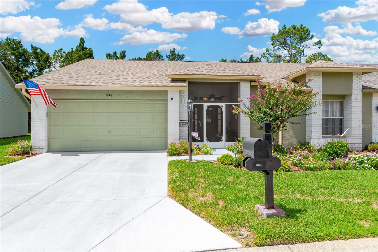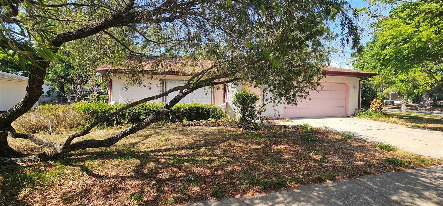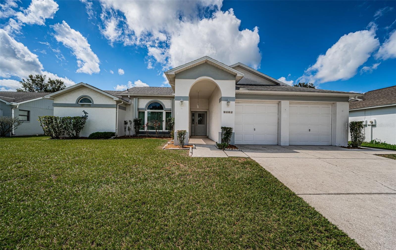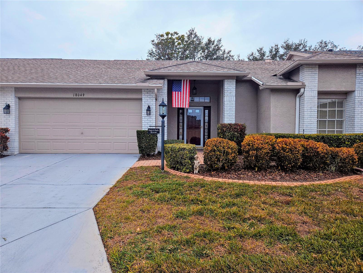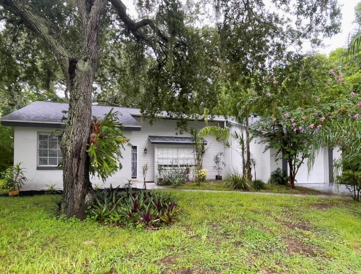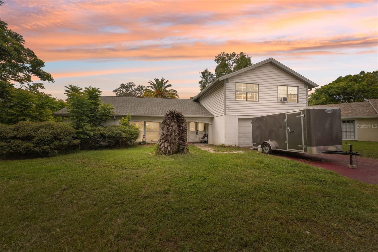7332 Mako Drive, HUDSON, FL 34667
- MLS#: W7868580 ( Residential )
- Street Address: 7332 Mako Drive
- Viewed: 37
- Price: $249,900
- Price sqft: $144
- Waterfront: No
- Year Built: 1980
- Bldg sqft: 1733
- Bedrooms: 2
- Total Baths: 2
- Full Baths: 2
- Garage / Parking Spaces: 1
- Days On Market: 318
- Additional Information
- Geolocation: 28.3848 / -82.6929
- County: PASCO
- City: HUDSON
- Zipcode: 34667
- Subdivision: Sea Pines
- Elementary School: Northwest Elementary PO
- Middle School: Hudson Middle PO
- High School: Hudson High PO
- Provided by: RE/MAX CHAMPIONS
- Contact: Connie Lucco
- 727-807-7887

- DMCA Notice
-
DescriptionWelcome to this beautifully renovated 2 bedroom, 2 bathroom home in the desirable Sea Pines community. Offering 1,122 square feet of open concept living space, this home has been completely redone from top to bottom and is truly move in ready. The spacious living, dining, and kitchen areas flow seamlessly, showcasing all new finishes, updated flooring, and modern fixtures throughout. Both bathrooms have been fully updated, and key systems such as the electrical and HVAC have been inspected and refreshed, ensuring comfort and peace of mind. Step out onto the screen enclosed porch and enjoy breathtaking sunrise and sunset views, or take advantage of the nearby community boat ramp just down the street, offering direct access to the Gulf of Mexicoperfect for boating, fishing, and kayaking enthusiasts. The home also features a one car garage and low maintenance landscaping, making it ideal for easy living. Located at the end of a quiet street, this home combines privacy with convenience. Invoices for all completed work done by a general contractor and home has passed all county inspections are available for review, offering transparency for prospective buyers. Whether you're looking for a permanent residence, a seasonal retreat, or a smart investment, this fully updated coastal home is ready to welcome you. Motivated Sellers, all offers will be considered.
Property Location and Similar Properties
Features
Building and Construction
- Covered Spaces: 0.00
- Exterior Features: Private Mailbox, Rain Gutters, Sliding Doors
- Flooring: Tile
- Living Area: 1122.00
- Roof: Shingle
Property Information
- Property Condition: Completed
Land Information
- Lot Features: Cleared, Flood Insurance Required, FloodZone, In County, Landscaped, Level, Near Marina, Paved, Private
School Information
- High School: Hudson High-PO
- Middle School: Hudson Middle-PO
- School Elementary: Northwest Elementary-PO
Garage and Parking
- Garage Spaces: 1.00
- Open Parking Spaces: 0.00
- Parking Features: Driveway, Garage Door Opener, Ground Level
Eco-Communities
- Water Source: Public
Utilities
- Carport Spaces: 0.00
- Cooling: Central Air
- Heating: Electric
- Pets Allowed: Yes
- Sewer: Public Sewer
- Utilities: BB/HS Internet Available, Cable Connected, Electricity Connected, Phone Available, Public, Sewer Connected, Water Connected
Amenities
- Association Amenities: Clubhouse, Optional Additional Fees, Park
Finance and Tax Information
- Home Owners Association Fee: 100.00
- Insurance Expense: 0.00
- Net Operating Income: 0.00
- Other Expense: 0.00
- Tax Year: 2024
Other Features
- Appliances: Electric Water Heater, Exhaust Fan, Ice Maker, Microwave, Range, Refrigerator
- Association Name: Sea Pines Civic Association/Karen Ortosky
- Association Phone: 702-419-0192
- Country: US
- Furnished: Negotiable
- Interior Features: Living Room/Dining Room Combo, Open Floorplan, Primary Bedroom Main Floor, Solid Surface Counters, Thermostat, Walk-In Closet(s)
- Legal Description: SEA PINES UNIT 3 PB 10 PG 9 LOT 119
- Levels: One
- Area Major: 34667 - Hudson/Bayonet Point/Port Richey
- Occupant Type: Owner
- Parcel Number: 16-24-22-0040-00000-1190
- Possession: Close Of Escrow
- Style: Ranch
- View: Water
- Views: 37
- Zoning Code: R4
Payment Calculator
- Principal & Interest -
- Property Tax $
- Home Insurance $
- HOA Fees $
- Monthly -
For a Fast & FREE Mortgage Pre-Approval Apply Now
Apply Now
 Apply Now
Apply NowNearby Subdivisions
Acreage
Arlington Woods Ph 1b
Autumn Oaks
Autumn Oaks Unit Two Pb 27 Pbs
Barrington Woods
Barrington Woods Ph 02
Barrington Woods Ph 03
Barrington Woods Ph 06
Barrington Woods Phase 2
Beacon Ridge Woodbine
Beacon Woods Cider Mill
Beacon Woods Coachwood Village
Beacon Woods East
Beacon Woods East Clayton Vill
Beacon Woods East Sandpiper
Beacon Woods East Villages
Beacon Woods East Vlgs 16 17
Beacon Woods East Vlgs 16 & 17
Beacon Woods Fairway Village
Beacon Woods Greenside Village
Beacon Woods Greenwood Village
Beacon Woods Village
Beacon Woods Village 07
Beacon Woods Village 1
Beacon Woods Village 9d
Bella Terra
Berkeley Manor
Berkley Village
Berkley Woods
Bolton Heights West
Briar Oaks Village 01
Briar Oaks Village 2
Briarwoods
Cape Cay
Clayton Village Ph 02
Coral Cove Sub
Country Club Estates
Driftwood Isles
Emerald Fields
Fairway Oaks
Fischer - Class 1 Sub
Florestate Park
Golf Mediterranean Villas
Gulf Coast Acres
Gulf Coast Hwy Est 1st Add
Gulf Coast Retreats
Gulf Harbor
Gulf Island Beach Tennis
Gulf Shores
Gulf Side Estates
Gulf Side Villas
Heritage Pines Village 02 Rep
Heritage Pines Village 03
Heritage Pines Village 04
Heritage Pines Village 05
Heritage Pines Village 07
Heritage Pines Village 11 20d
Heritage Pines Village 12
Heritage Pines Village 14
Heritage Pines Village 15
Heritage Pines Village 17
Heritage Pines Village 19
Heritage Pines Village 19 Unit
Heritage Pines Village 20
Heritage Pines Village 21 25
Heritage Pines Village 22
Heritage Pines Village 24
Heritage Pines Village 27
Heritage Pines Village 28
Heritage Pines Village 29
Highland Estates
Highland Hills
Highlands Ph 01
Highlands Ph 2
Holiday Estates
Hudson
Hudson Beach Estates
Hudson Beach Estates 3
Hudson Beach Estates Un 3 Add
Indian Oaks Hills
Iuka
Killarney Shores Gulf
Lake Marinette Mhp
Lakeside Woodlands
Leisure Beach
Millwood Village
Not Applicable
Not In Hernando
Not On List
Orange Hill Estates
Pleasure Isles
Pleasure Isles 1st Add
Pleasure Isles 2nd Add
Port Richey Land Co Sub
Pr Co Sub
Rainbow Oaks
Ravenswood Village
Reserve Also Assessed In 26241
Riviera Estates
Riviera Estates Rep
Rolling Oaks Estates
Sea Pine
Sea Pines
Sea Pines Sub
Sea Ranch On Gulf
Spring Hill
Summer Chase
Suncoast Terrace
Sunset Estates
Sunset Estates Rep
Sunset Island
The Estates
The Estates Of Beacon Woods
The Estates Of Beacon Woods Go
Treehaven Estates
Unrecorded
Vista Del Mar
Viva Villas 1st Add
Viva Villas 1st Addn
Waterway Shores
Windsor Mill
Woodward Village
Similar Properties

