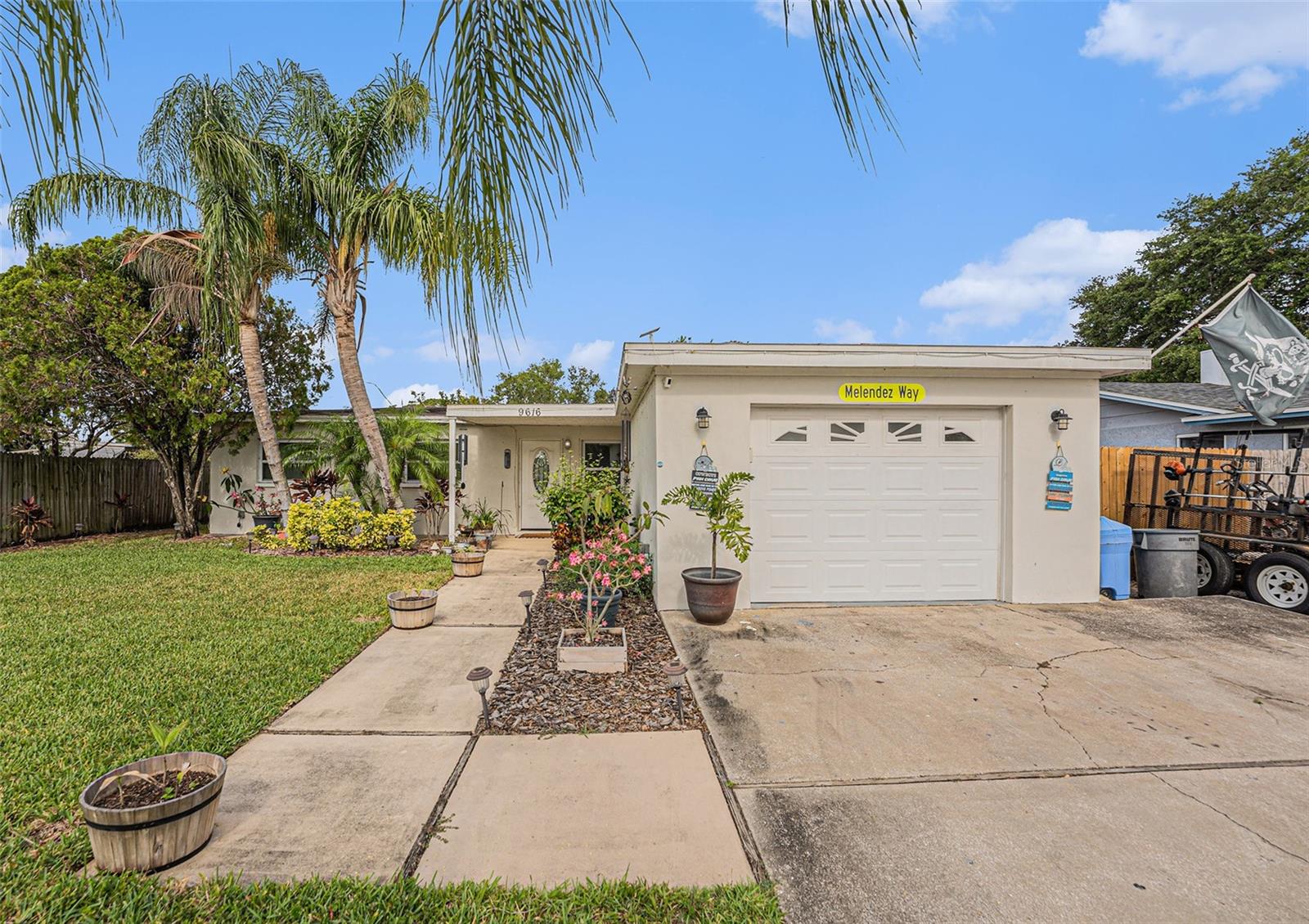6293 102nd Terrace N, Pinellas Park, FL 33782
- MLS#: TB8437431 ( Single Family )
- Street Address: 6293 102nd Terrace N
- Viewed: 4
- Price: $449,500
- Price sqft: $200
- Waterfront: No
- Year Built: 1979
- Bldg sqft: 2248
- Bedrooms: 3
- Total Baths: 2
- Full Baths: 2
- Garage / Parking Spaces: 2
- Days On Market: 4
- Additional Information
- Geolocation: 27.8653 / -82.7221
- County: PINELLAS
- City: Pinellas Park
- Zipcode: 33782
- Subdivision: Autumn Run Unit 3
- Elementary School: Cross Bayou
- Middle School: Fitzgerald
- High School: Pinellas Park
- Provided by: CHARLES RUTENBERG REALTY INC
- DMCA Notice
-
DescriptionWelcome to popular Autumn Run. This Pine Crest model offers 3 bedrooms, 2 baths in a spacious 1392 heated sqft. setting. Plenty of living and entertaining space with a large, light and airy living room and large dining/family room combo that opens to a covered back patio area (21.7' x 13'). The large, vinyl fenced yard keeps young ones and pets safe while enjoying the outdoors. Updates include ceramic tile floors, stainless steel appliances, bath vanities and light fixtures. Roof was replaced in 2010. 102nd Terrace ends in a cul de sac, making it safe for bike riders. Enjoy the quiet neighborhood for your walks, sidewalks through the subdivision! Centrally located with easy access to Park Blvd, Bryan dairy and highway 19. Close to shopping essentials and the beaches . Come book your viewing time today!
Property Location and Similar Properties
Features
Finance and Tax Information
- Possible terms: Cash, Conventional, FHA, VaLoan
Payment Calculator
- Principal & Interest -
- Property Tax $
- Home Insurance $
- HOA Fees $
- Monthly -
For a Fast & FREE Mortgage Pre-Approval Apply Now
Apply Now
 Apply Now
Apply NowNearby Subdivisions
Autumn Run
Autumn Run-unit 3
Autumn Rununit 3
Bayou Club Estates Ph 5
Bayou Club Estates Rep Ph 1
Bayou Club Estates Tr 4
Beacon Run
Beacon Rununit 1
Florida Retirement Village
Greendale Estates
Greendale Estates 1st Add
Greendale Estates 2nd Add
Gulf Coast Sub 1
Harmony Heights Sec 4
Heritage Reserve
Mainlands Of Tamarac By The Gu
Mainlands Oftamarac
Northfield Manor Sec A-4
Northfield Manor Sec A4
Northfield Manor Sec A5
Not In Hernando
Pinellas Pines Estate
Skyview Terrace
Skyview Terrace 1st Add
Skyview Terrace 2nd Add
Skyview Terrace 3rd Add
Springwood Villas
Trade Winds Estates Sub
Woods The
Similar Properties
























