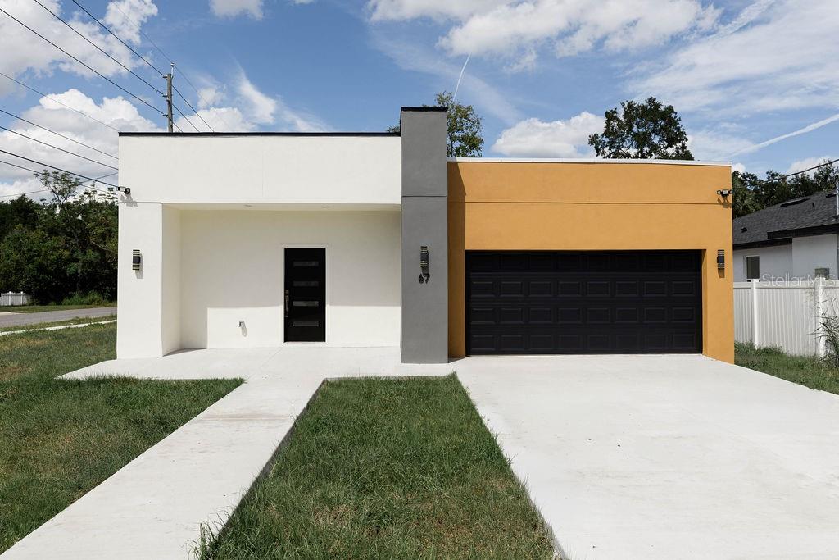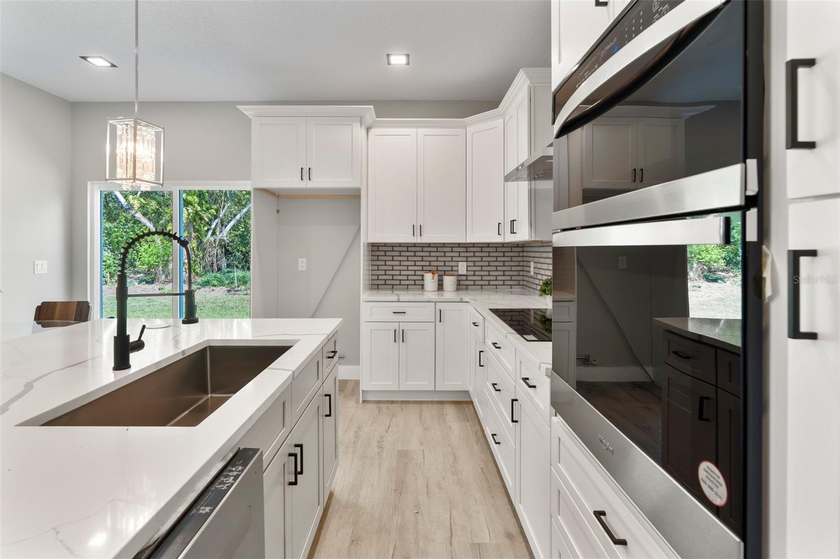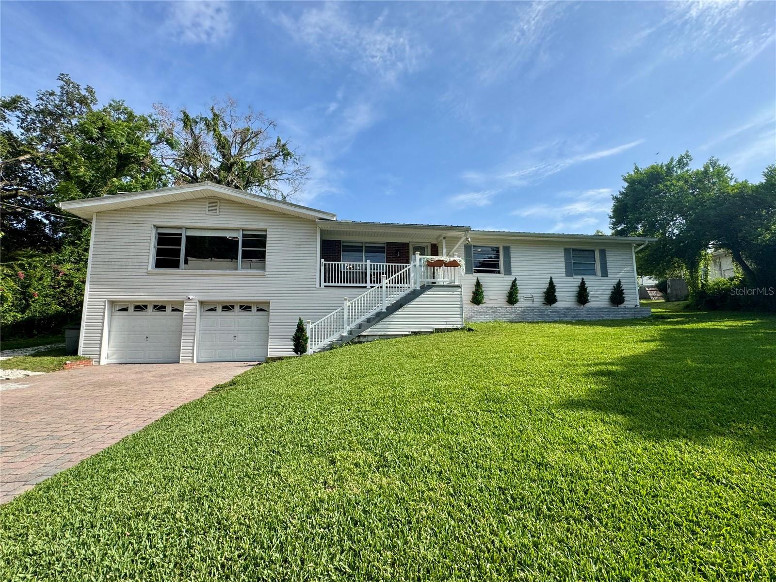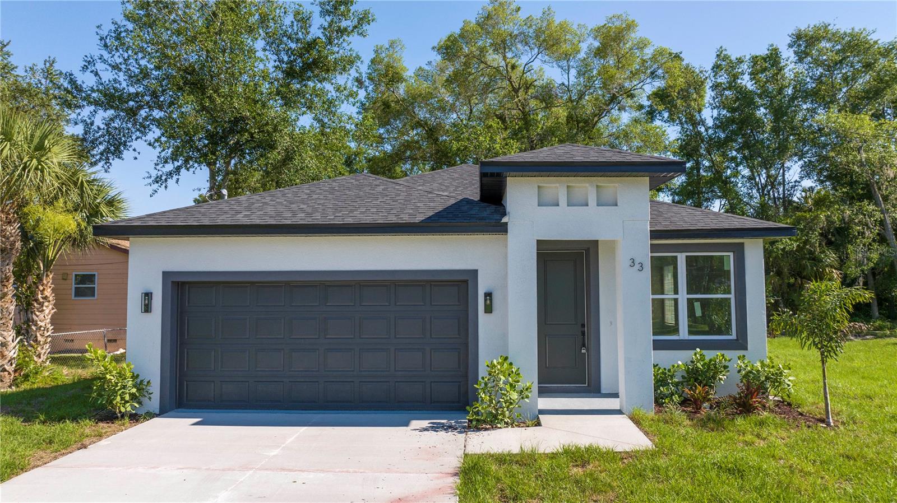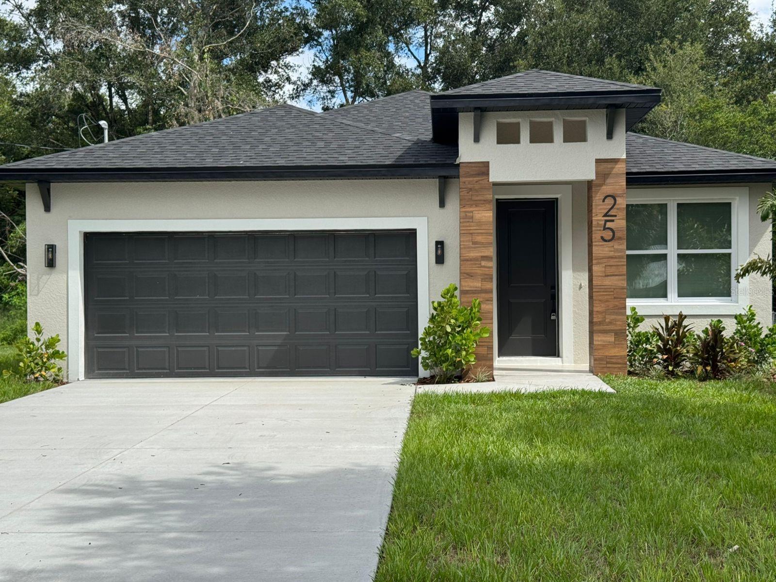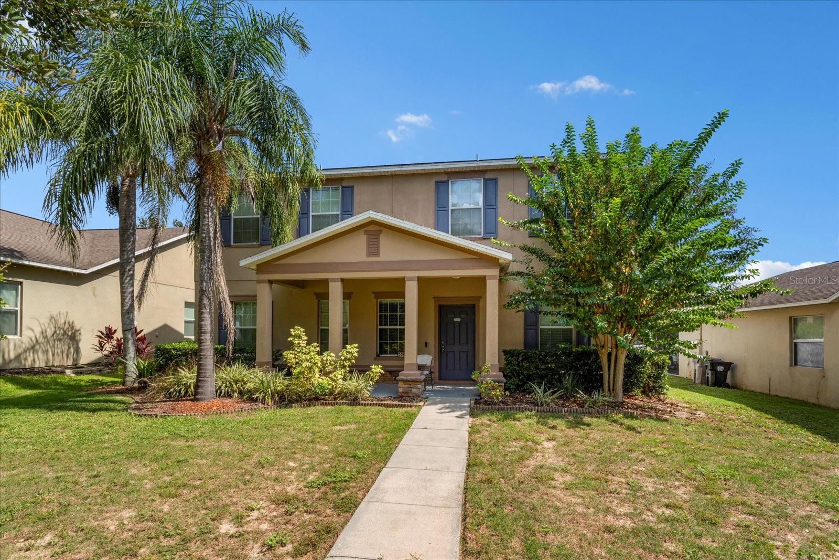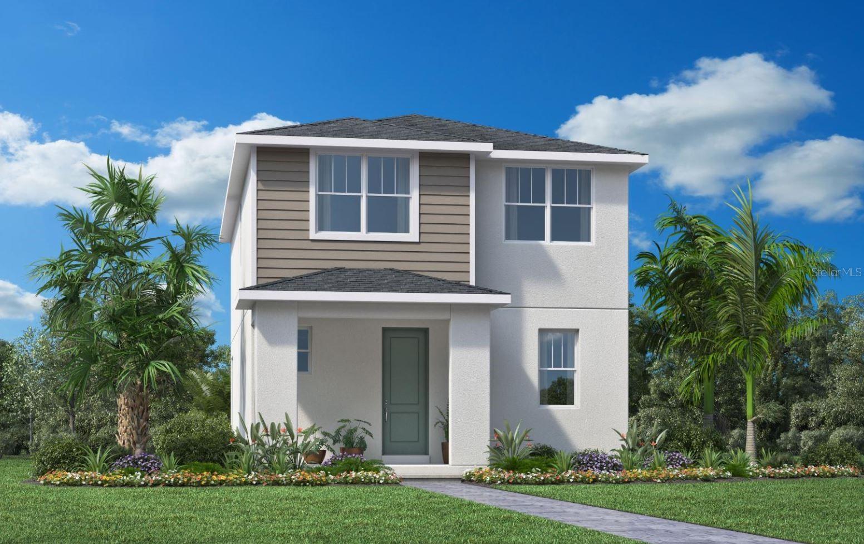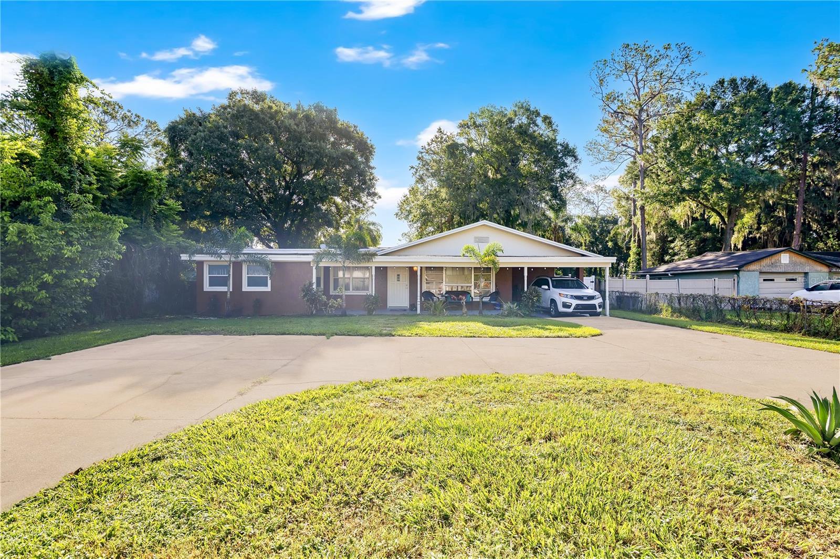3708 Mirror Lake Drive, Apopka, FL 32703
- MLS#: O6340592 ( Residential )
- Street Address: 3708 Mirror Lake Drive
- Viewed: 1
- Price: $360,000
- Price sqft: $159
- Waterfront: No
- Year Built: 1962
- Bldg sqft: 2260
- Bedrooms: 3
- Total Baths: 2
- Full Baths: 2
- Garage / Parking Spaces: 1
- Days On Market: 1
- Additional Information
- Geolocation: 28.6621 / -81.4404
- County: ORANGE
- City: Apopka
- Zipcode: 32703
- Subdivision: Beverly Terrace Dedicated As M
- Elementary School: Bear Lake
- Middle School: Teague
- High School: Lake Brantley
- Provided by: FLORIDA HOME TEAM REALTY LLC
- DMCA Notice
-
DescriptionWow! This charming 'vintage Florida style' home is now available for its new owner! It's located on a quiet cul de sac and it has been lovingly maintained. It has versatile open living areas including a cozy, fireplace centric family room next to its kitchen, multiple choices for your dinette, plus 'formal' dining and living rooms all making it fantastic for lots of elbow room and entertaining. Newer windows and sliders, solid wood cabinetry, a huge kitchen island, laminate and tile throughout, a garage with dual doors, and NO HOA! The back yard offers lush privacy and a patio area for grilling or relaxing. The "Bear Lake" area is convenient to shopping, dining, and easy commuting and it is zoned for Seminole County's Lake Brantley School District. Make the call, make an appointment, and have a look see how you will love to sit on this front porch, watch the leaves change around Mirror Lake, and call this home. Come and get it!
Property Location and Similar Properties
Features
Building and Construction
- Covered Spaces: 0.00
- Fencing: Fenced
- Flooring: Laminate, Terrazzo, Tile
- Living Area: 1696.00
- Roof: Metal
Land Information
- Lot Features: CulDeSac, Landscaped
School Information
- High School: Lake Brantley High
- Middle School: Teague Middle
- School Elementary: Bear Lake Elementary
Garage and Parking
- Garage Spaces: 1.00
- Open Parking Spaces: 0.00
- Parking Features: Garage, GarageDoorOpener, Other
Eco-Communities
- Water Source: Public
Utilities
- Carport Spaces: 0.00
- Cooling: CentralAir, CeilingFans
- Heating: Electric
- Sewer: SepticTank
- Utilities: CableAvailable, ElectricityConnected, HighSpeedInternetAvailable, MunicipalUtilities, WaterConnected
Finance and Tax Information
- Home Owners Association Fee: 0.00
- Insurance Expense: 0.00
- Net Operating Income: 0.00
- Other Expense: 0.00
- Pet Deposit: 0.00
- Security Deposit: 0.00
- Tax Year: 2024
- Trash Expense: 0.00
Other Features
- Appliances: ElectricWaterHeater, Microwave, Range, Refrigerator
- Country: US
- Interior Features: BuiltInFeatures, CeilingFans, EatInKitchen, KitchenFamilyRoomCombo, SolidSurfaceCounters, Skylights, WalkInClosets, WoodCabinets
- Legal Description: W 56.85 FT OF LOT 2 + E 32 FT OF LOT 3 BLK A BEVERLY TERRACE DEDICATED AS MIRROR LAKE FIRST ADD PB 11 PG 51
- Levels: One
- Area Major: 32703 - Apopka
- Occupant Type: Owner
- Parcel Number: 17-21-29-511-0A00-002A
- Possession: CloseOfEscrow
- Style: Florida
- The Range: 0.00
- View: Lake, Water
- Zoning Code: R-1AA
Payment Calculator
- Principal & Interest -
- Property Tax $
- Home Insurance $
- HOA Fees $
- Monthly -
For a Fast & FREE Mortgage Pre-Approval Apply Now
Apply Now
 Apply Now
Apply NowNearby Subdivisions
Adell Park
Apopka Town
Bear Lake Highlands
Bear Lake Manor
Beverly Terrace Dedicated As M
Brantley Place
Braswell Court
Breckenridge Ph 01 N
Breezy Heights
Bronson Peak
Bronsons Rdg Replat
Bronsons Ridge 32s
Bronsons Ridge 60s
Cameron Grove
Chelsea Parc
Clear Lake Lndg
Cobblefield
Country Add
Country Landing
Cutters Corner
Davis Mitchells Add
Dream Lake Add
Eden Crest
Emerson Park
Emerson Park A B C D E K L M N
Emerson Pointe
Enclave At Bear Lake Ph 2
Fairfield
Forest Lake Estates
Foxwood Ph 2
Golden Estates
Hackney Prop
Hilltop Reserve Ph 4
Hilltop Reserve Ph Iii
Hilltop Reserve Ph Iv
Ivy Trls
J L Hills Little Bear Lake Sub
Jansen Sub
Lake Doe Cove Ph 03 G
Lake Heiniger Estates
Lake Mendelin Estates
Lakeside Homes
Lakeside Ph I Amd 2
Lakeside Ph Ii
Lakeside Ph Ii A Rep
Lynwood
Marbella Reserve
Maudehelen Sub
Mc Neils Orange Villa
Meadowlark Landing
Montclair
N/a
Neals Bay Point
New Horizons
None
Northcrest
Oak Lawn
Oak Park Manor
Oakmont Park
Oaks Wekiwa
Paradise Heights
Paradise Heights First Add
Piedmont Park
Plymouth Heights
Royal Estates
Royal Oak Estates
Sheeler Hills
Sheeler Oaks Ph 02a
Sheeler Oaks Ph 03a
Silver Oak Ph 2
Stockbridge
Vistaswaters Edge Ph 2
Votaw
Votaw Village Ph 02
Wekiva Club
Wekiva Club Ph 02 48 88
Wekiva Reserve
Wekiva Ridge Oaks
Wekiwa Manor Sec 01
Wekiwa Manor Sec 03
Woodfield Oaks
Similar Properties




















































