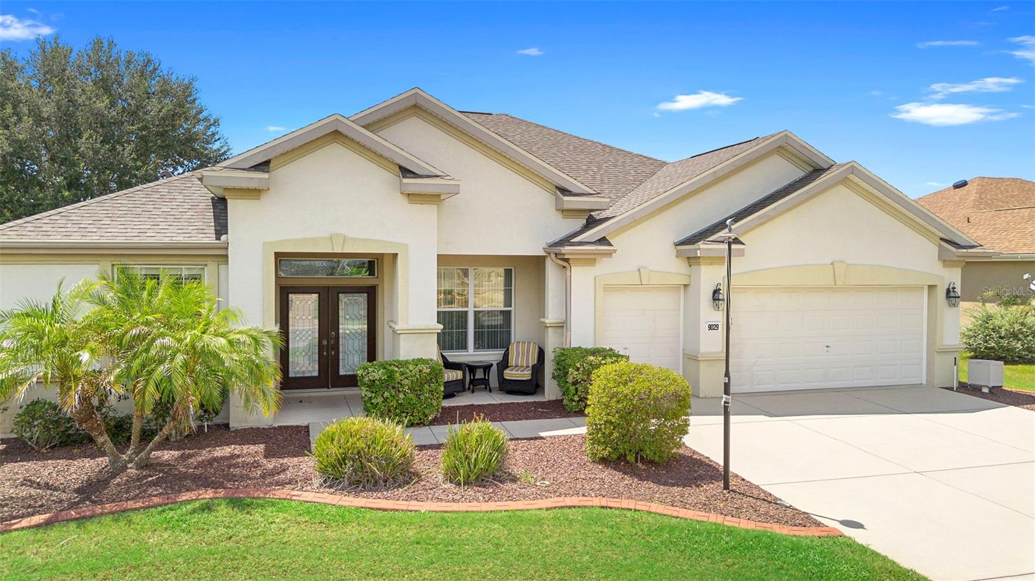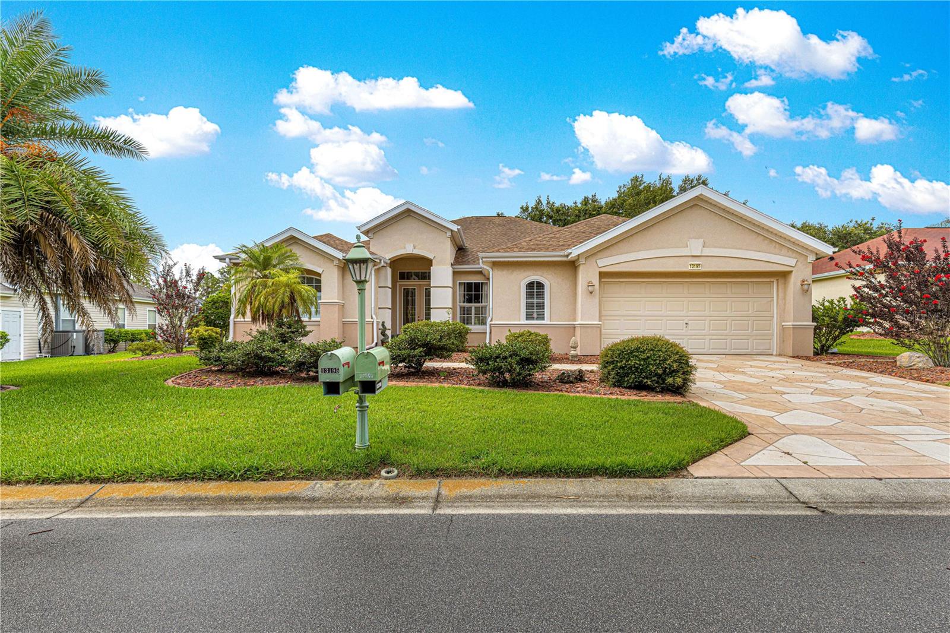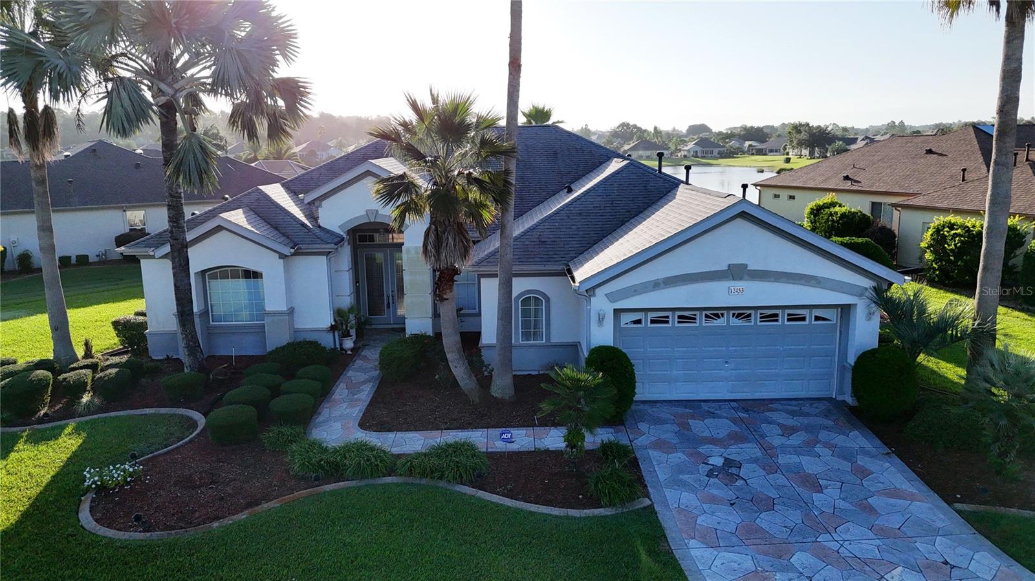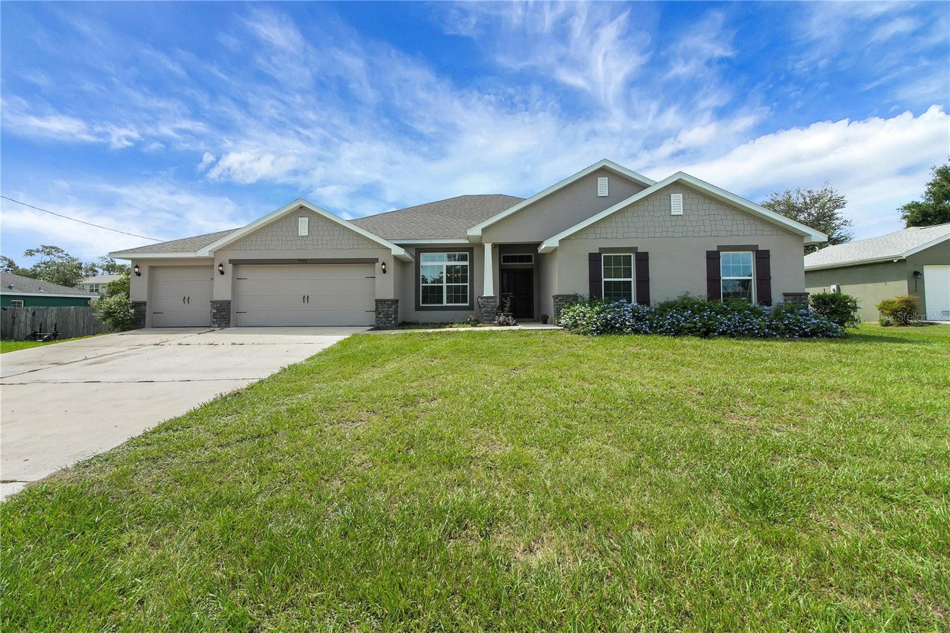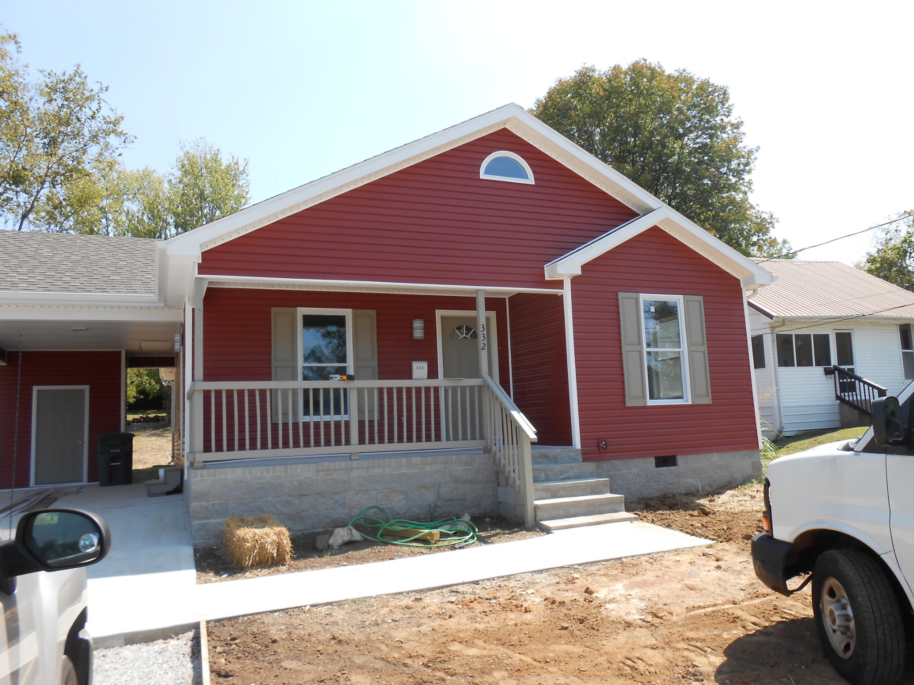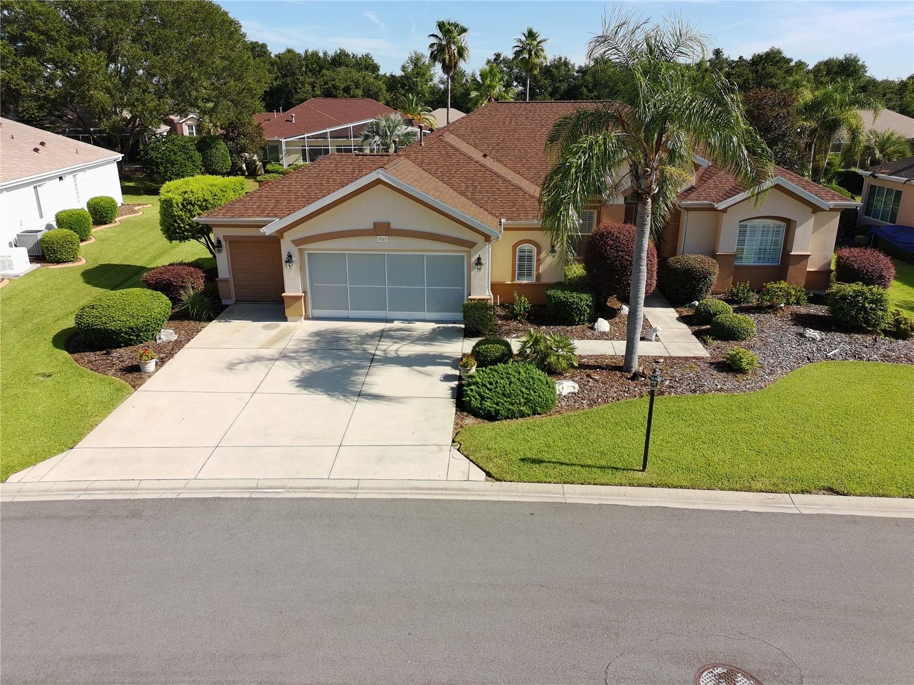12453 93rd Court Road, Summerfield, FL 34491
Adult Community
- MLS#: G5102949 ( Residential )
- Street Address: 12453 93rd Court Road
- Viewed: 2
- Price: $397,000
- Price sqft: $120
- Waterfront: No
- Year Built: 2001
- Bldg sqft: 3300
- Bedrooms: 3
- Total Baths: 3
- Full Baths: 2
- 1/2 Baths: 1
- Garage / Parking Spaces: 2
- Days On Market: 2
- Additional Information
- Geolocation: 29.0424 / -81.9974
- County: MARION
- City: Summerfield
- Zipcode: 34491
- Subdivision: Spruce Creek Gc
- Provided by: RE/MAX PREMIER REALTY LADY LK
- DMCA Notice
-
DescriptionSought after lake views in Tamarron. Great curb appeal. Designer double door entry. This 3/2.5 with formal living/dining plus a kitchen, nook and family room combo. Open, split plan with lake views from several rooms in this home. Large kitchen with cooktop, built in oven and microwave. Lots of cabinetry and storage. Breakfast nook is adjacent and showcased by triple frameless bay window for spectacular lake views. Large inside laundry room with additional storage right off of the kitchen. Powder room is also located close to laundry and kitchen area. Formal living room has carpet insert with hardwood walkways and into the formal dining area. Double door entry into primary bedroom also features the hardwood walkway with carpet in the bedroom and vinyl flooring in en suite bath. Large closet with mirrored double sliding doors, Jacuzzi jetted tub and separate glass enclosed shower with pivotal door. Double sinks, high low vanities with make up station. Separate water closet. Primary bedroom has beautiful tray ceiling with views of the lake. On the other side of the house are the two bedrooms; one features carpeting (lake views) while the other one is being used as a den and features the hardwood flooring. Guest bath has tub/shower combo. Enclosed lanai with acrylic windows and carpeting on the floor. Large over sized two car garage with golf cart parking or workshop capabilities; utility sink, key less entry and storage galore. HVAC 2016. Architectural shingles 2020. Solar panels are paid for and are hooked into the power grid for reduction of monthly electric bills.
Property Location and Similar Properties
Features
Building and Construction
- Builder Model: Hampton
- Builder Name: Del Webb
- Covered Spaces: 0.00
- Exterior Features: SprinklerIrrigation, RainGutters
- Flooring: Carpet, Vinyl, Wood
- Living Area: 2198.00
- Roof: Shingle
Property Information
- Property Condition: NewConstruction
Land Information
- Lot Features: Cleared, CornerLot, Flat, Level, OversizedLot, PrivateRoad, Landscaped
Garage and Parking
- Garage Spaces: 2.00
- Open Parking Spaces: 0.00
- Parking Features: Driveway, Garage, GolfCartGarage, GarageDoorOpener, Oversized, WorkshopInGarage
Eco-Communities
- Pool Features: Association, Community
- Water Source: Public
Utilities
- Carport Spaces: 0.00
- Cooling: CentralAir, CeilingFans
- Heating: Central, NaturalGas
- Pets Allowed: CatsOk, DogsOk, NumberLimit
- Sewer: PublicSewer
- Utilities: CableAvailable, ElectricityConnected, NaturalGasConnected, MunicipalUtilities, SewerConnected, UndergroundUtilities, WaterConnected
Amenities
- Association Amenities: BasketballCourt, Clubhouse, FitnessCenter, Gated, Pickleball, Pool, RecreationFacilities, ShuffleboardCourt, SpaHotTub, Security, Storage, TennisCourts, Trails
Finance and Tax Information
- Home Owners Association Fee Includes: AssociationManagement, CommonAreas, Pools, RecreationFacilities, ReserveFund, RoadMaintenance, Security, Taxes, Trash
- Home Owners Association Fee: 211.00
- Insurance Expense: 0.00
- Net Operating Income: 0.00
- Other Expense: 0.00
- Pet Deposit: 0.00
- Security Deposit: 0.00
- Tax Year: 2024
- Trash Expense: 0.00
Other Features
- Appliances: BuiltInOven, Cooktop, Dryer, Dishwasher, Disposal, GasWaterHeater, Microwave, Refrigerator, RangeHood, Washer
- Country: US
- Interior Features: BuiltInFeatures, TrayCeilings, CeilingFans, CrownMolding, HighCeilings, KitchenFamilyRoomCombo, LivingDiningRoom, MainLevelPrimary, OpenFloorplan, SplitBedrooms, WalkInClosets, WoodCabinets, WindowTreatments, SeparateFormalDiningRoom, SeparateFormalLivingRoom
- Legal Description: SEC 03 TWP 17 RGE 23 PLAT BOOK 006 PAGE 007 SPRUCE CREEK COUNTRY CLUB - TAMARRON RE-PLAT LOT 163
- Levels: One
- Area Major: 34491 - Summerfield
- Occupant Type: Vacant
- Parcel Number: 6118-163-000
- Possession: CloseOfEscrow
- Style: Florida
- The Range: 0.00
- View: Lake, Water
- Zoning Code: PUD
Payment Calculator
- Principal & Interest -
- Property Tax $
- Home Insurance $
- HOA Fees $
- Monthly -
For a Fast & FREE Mortgage Pre-Approval Apply Now
Apply Now
 Apply Now
Apply NowNearby Subdivisions
-
9458
Belleview Estate
Belleview Heights
Belleview Heights Estate
Belleview Heights Estates
Belleview Heights Ests Paved
Belleview Hills Estate
Belleview Ranchettes
Bird Island
Bloch Brothers
Del Webb Spruce Creek Gcc
Del Webb Spruce Creek Golf And
E L Carneys Sub
Eastridge
Edgewater Estate
Enclavestonecrest Un 03
Fairwaysstonecrest
Fairwaysstonecrest Un 02
Hilltop Estate
Home Non-sub
Johnson Wallace E Jr
Lake Weir Shores
Lakes/stonecrest Un 02 Ph 01
Lakesstonecrest Un 02 Ph 01
Linksstonecrest
Linksstonecrest Un 01
Little Lake Weir
Marion Hills
Meadows/stonecrest Un 02
Meadowsstonecrest Un 02
N/a
None
North Valleystonecrest Un 02
North Vlystonecrest Un 3
North Vlystonecrest Un Iii
Not Applicable
Not On List
Not On The List
Orange Blossom Hills
Orange Blossom Hills 05
Orange Blossom Hills 07
Orange Blossom Hills Un #5
Orange Blossom Hills Un 01
Orange Blossom Hills Un 02
Orange Blossom Hills Un 05
Orange Blossom Hills Un 06
Orange Blossom Hills Un 07
Orange Blossom Hills Un 09
Orange Blossom Hills Un 10
Orange Blossom Hills Un 11
Orange Blossom Hills Un 13
Orange Blossom Hills Un 14
Orange Blossom Hills Un 2
Orange Blossom Hills Un 4
Orange Blossom Hills Un 5
Orange Blossom Hills Un 8
Orange Blossom Hills Un 9
Orange Blossom Hills Uns 01 0
Orange Blsm Hls
Overlookstonecrest Un 03
Rainbow Lakes Estates Sec A
Sherwood
Sherwood Forest
Siler Top Ranch
Silver Spgs Acres
Silver Springs Acres
Silverleaf Hills
Skylake
Southern Rdgstonecrest
Spruce Creek South
Spruce Creek Country Club Saw
Spruce Creek Country Club Cand
Spruce Creek Country Club Star
Spruce Creek Gc
Spruce Creek Gc St Andrews
Spruce Creek Golf Country Clu
Spruce Creek Golf Country Club
Spruce Creek South
Spruce Creek South 04
Spruce Creek South 09
Spruce Creek South 11
Spruce Creek South Xiv
Spruce Creek Southx
Spruce Crk Cc Firethorne
Spruce Crk Cc Starr Pass
Spruce Crk Cc Tamarron Rep
Spruce Crk Cc Windward Hills
Spruce Crk Gc
Spruce Crk Golf Cc Alamosa
Spruce Crk Golf Cc Candlesto
Spruce Crk Golf Cc St Andre
Spruce Crk Golf & Cc Candlesto
Spruce Crk South 04
Spruce Crk South 08
Spruce Crk South 09
Spruce Crk South 11
Spruce Crk South 13
Spruce Crk South I
Spruce Crk South Iiib
Spruce Crk South Ixa
Spruce Crk South V
Spruce Crk South Viia
Spruce Crk South Viib
Spruce Crk South Xiv
Stonecrest
Stonecrest Hills Of Stonecres
Stonecrest North Valley
Stonecrest - Hills Of Stonecre
Summerfield
Summerfield Oaks
Summerfield Ter
Summerfield Terrace
Sunset Acres
Sunset Harbor Isle
Sunset Hills
Sunset Hills Ph 1
Timucuan Island
Timucuan Island Un 01
Virmillion Estate
Similar Properties






































































