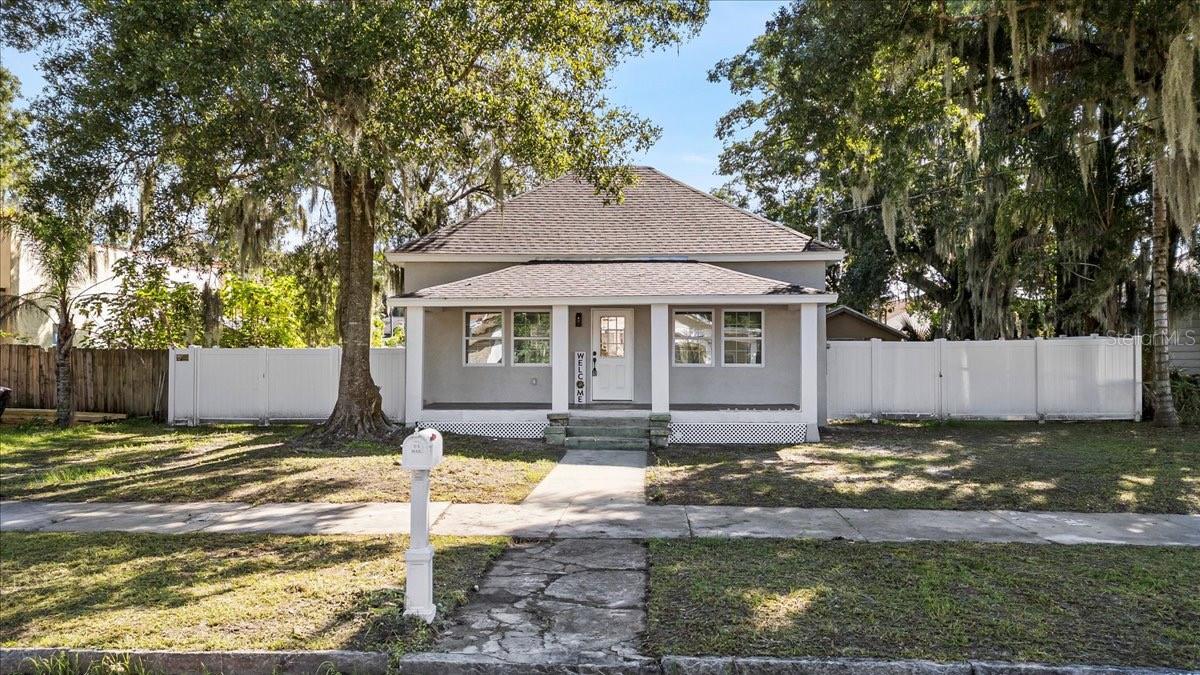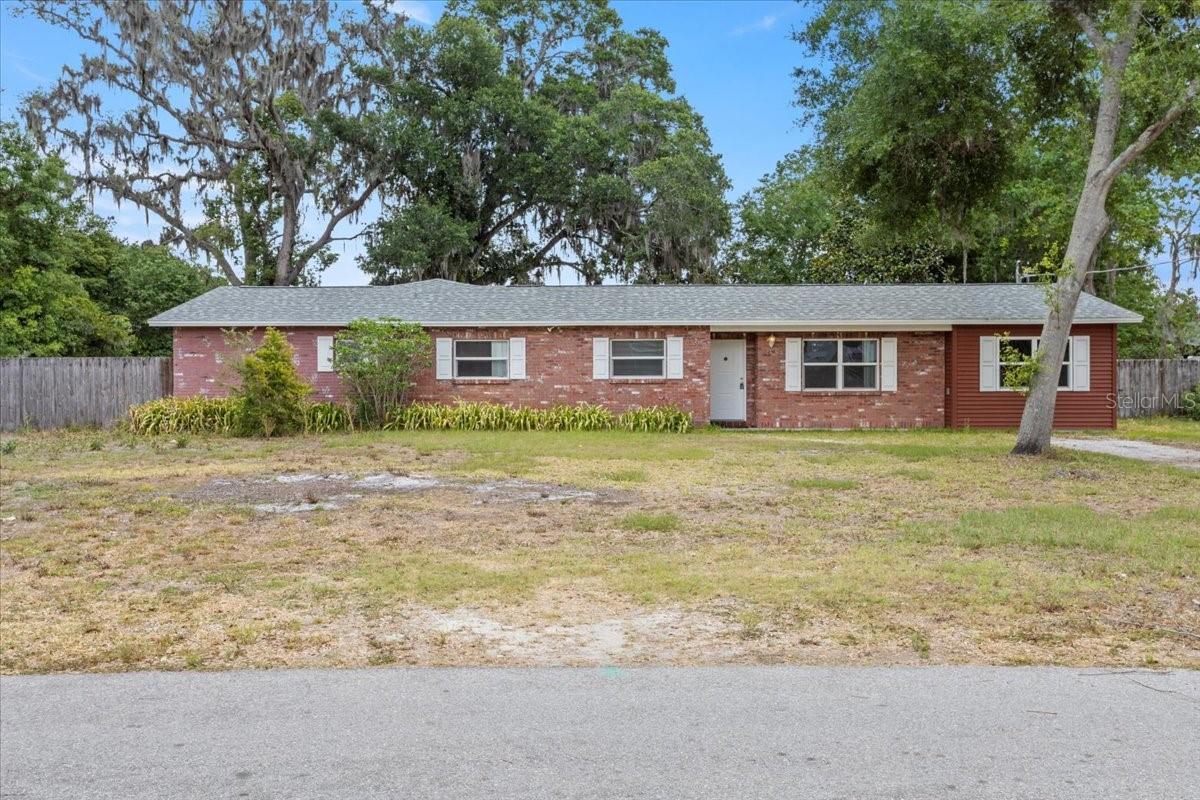903 Ashentree Drive, Plant City, FL 33563
- MLS#: TB8435512 ( ResidentialLease )
- Street Address: 903 Ashentree Drive
- Viewed: 3
- Price: $2,700
- Price sqft: $1
- Waterfront: No
- Year Built: 2019
- Bldg sqft: 2970
- Bedrooms: 5
- Total Baths: 3
- Full Baths: 3
- Garage / Parking Spaces: 2
- Days On Market: 2
- Additional Information
- Geolocation: 27.9908 / -82.1144
- County: HILLSBOROUGH
- City: Plant City
- Zipcode: 33563
- Subdivision: Walden Woods Single Family
- Elementary School: Burney
- Middle School: Marshall
- High School: Plant City
- Provided by: SK REALTY
- DMCA Notice
-
DescriptionWelcome to the Beautiful 2 Story Home, located in the heart of Plant City, FL. This stunning property boasts five spacious bedrooms and three full bathrooms, offering ample space for all your needs. The kitchen is fully equipped with essential appliances including a dishwasher, microwave, stove, and fridge, making meal preparation a breeze. The home's two story design provides a unique blend of shared and private spaces, perfect for those who value both community and personal retreat. With its prime location and well appointed amenities, this home is a perfect blend of comfort and convenience. Experience the best of Plant City living in the Beautiful 2 Story Home.
Property Location and Similar Properties
Features
Building and Construction
- Covered Spaces: 0.00
- Fencing: BackYard
- Flooring: Carpet, CeramicTile, Laminate
- Living Area: 2540.00
School Information
- High School: Plant City-HB
- Middle School: Marshall-HB
- School Elementary: Burney-HB
Garage and Parking
- Garage Spaces: 2.00
- Open Parking Spaces: 0.00
Eco-Communities
- Pool Features: Community
- Water Source: Public
Utilities
- Carport Spaces: 0.00
- Cooling: CentralAir, CeilingFans
- Heating: Central
- Pets Allowed: No
- Sewer: PublicSewer
- Utilities: CableAvailable, ElectricityConnected, SewerConnected, WaterConnected
Amenities
- Association Amenities: BasketballCourt
Finance and Tax Information
- Home Owners Association Fee: 0.00
- Insurance Expense: 0.00
- Net Operating Income: 0.00
- Other Expense: 0.00
- Pet Deposit: 0.00
- Security Deposit: 2700.00
- Trash Expense: 0.00
Other Features
- Appliances: ConvectionOven, Dishwasher, Microwave, Range, Refrigerator
- Country: US
- Interior Features: CeilingFans, EatInKitchen, KitchenFamilyRoomCombo, LivingDiningRoom, OpenFloorplan, UpperLevelPrimary
- Levels: Two
- Area Major: 33563 - Plant City
- Occupant Type: Vacant
- Parcel Number: P-04-29-22-A47-E00000-00001.0
- Possession: RentalAgreement
- The Range: 0.00
Owner Information
- Owner Pays: None
Payment Calculator
- Principal & Interest -
- Property Tax $
- Home Insurance $
- HOA Fees $
- Monthly -
For a Fast & FREE Mortgage Pre-Approval Apply Now
Apply Now
 Apply Now
Apply NowSimilar Properties





















