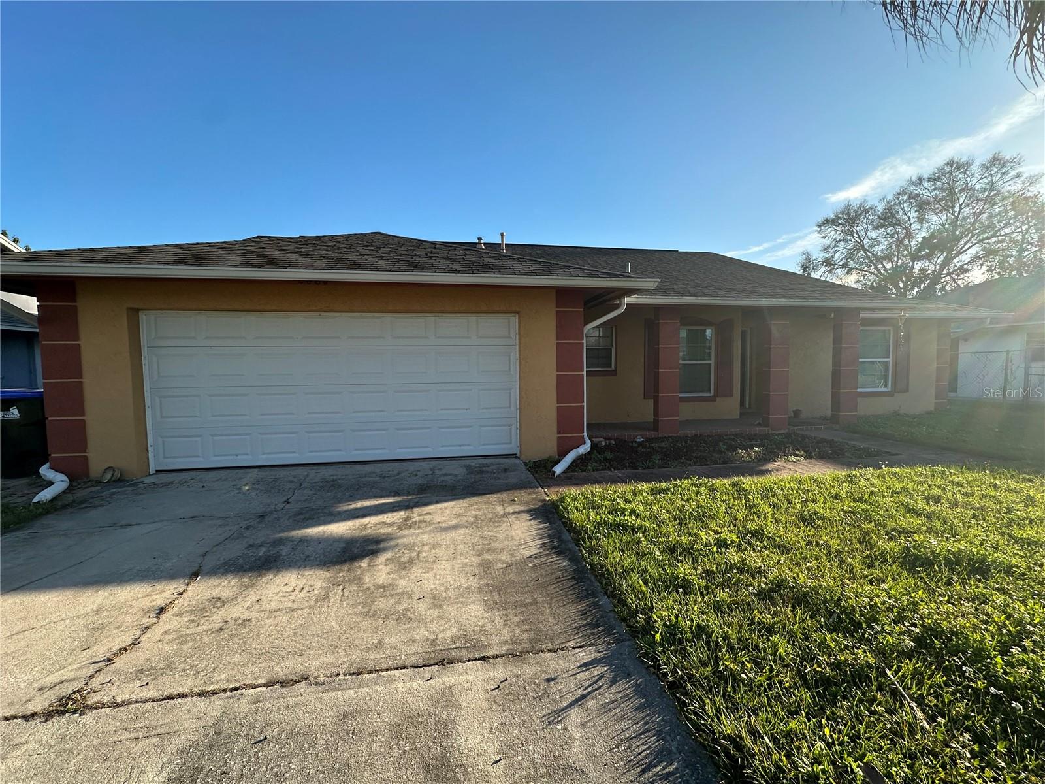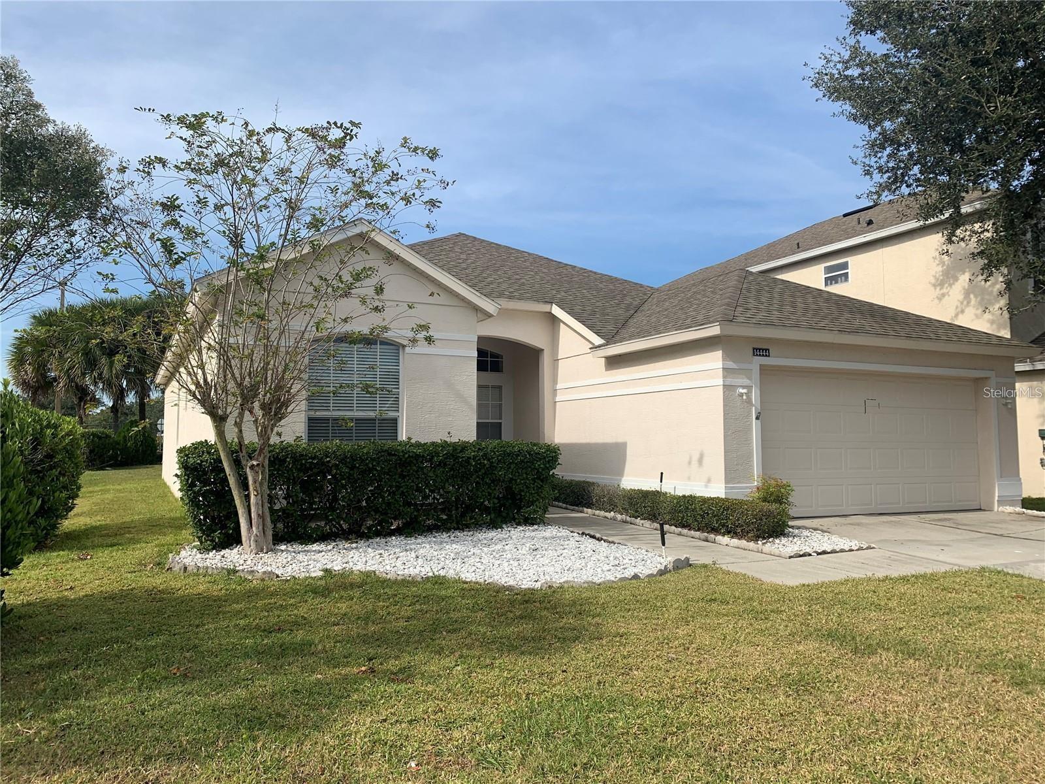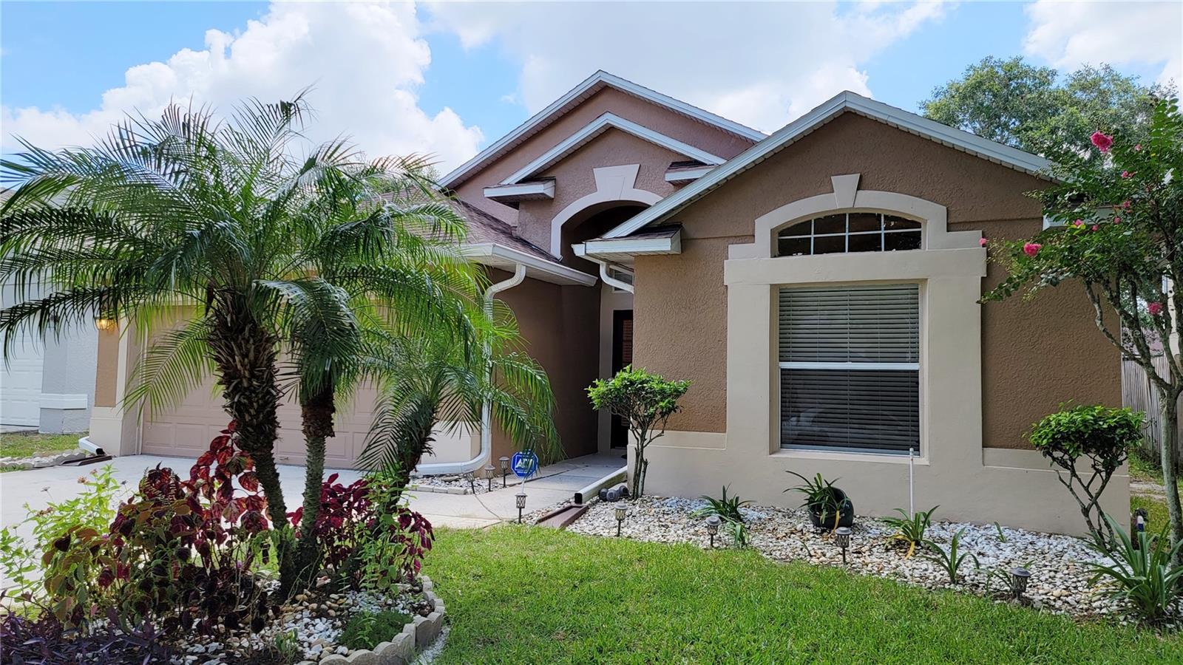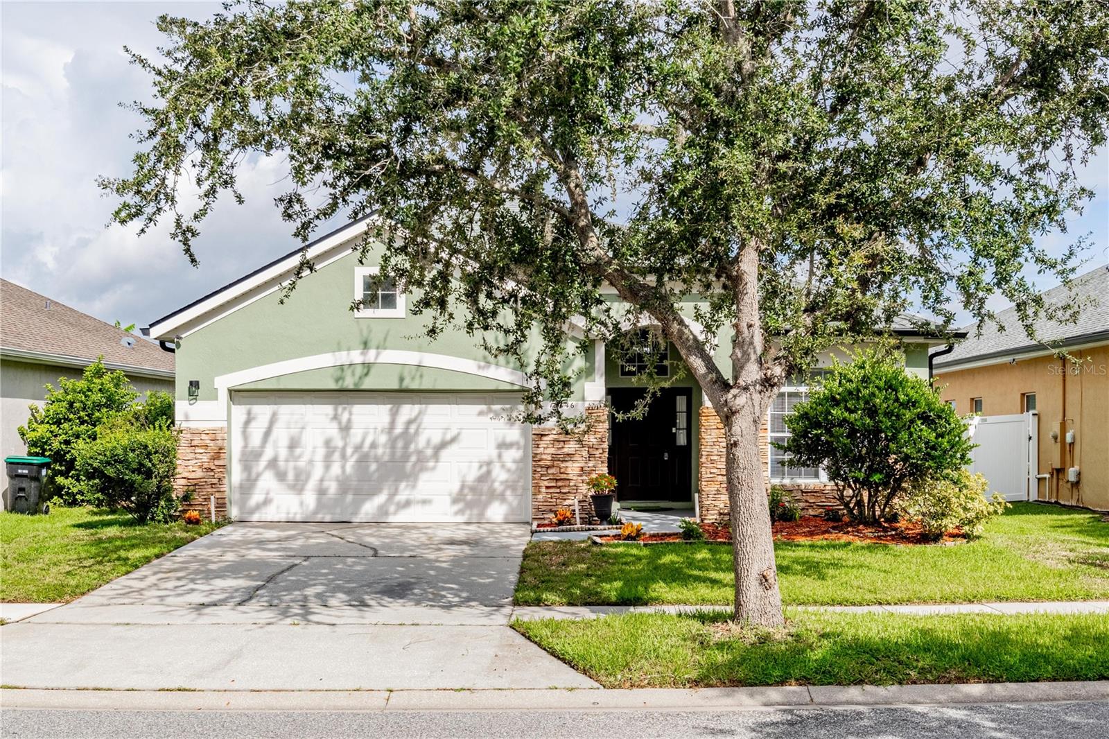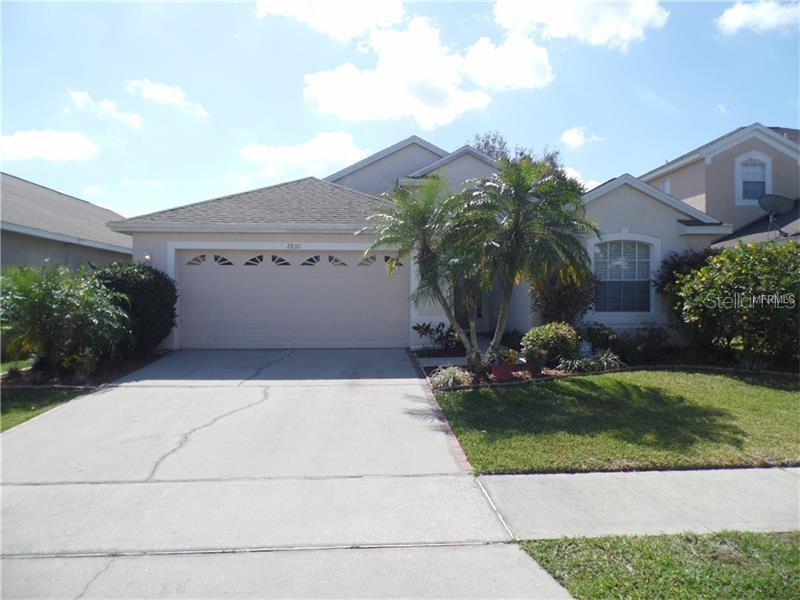14548 Grand Cove Drive, Orlando, FL 32837
- MLS#: S5136222 ( ResidentialLease )
- Street Address: 14548 Grand Cove Drive
- Viewed: 1
- Price: $2,350
- Price sqft: $1
- Waterfront: No
- Year Built: 2003
- Bldg sqft: 2351
- Bedrooms: 3
- Total Baths: 2
- Full Baths: 2
- Garage / Parking Spaces: 2
- Days On Market: 2
- Additional Information
- Geolocation: 28.3556 / -81.3953
- County: ORANGE
- City: Orlando
- Zipcode: 32837
- Subdivision: Cameron Grove
- Elementary School: Endeavor Elem
- Middle School: Meadow Wood
- High School: Cypress Creek
- Provided by: GHALI REALTY, INC
- DMCA Notice
-
DescriptionReady to Move In Spacious 3 Bed, 2 Bath Single Family Home in Falcon trace Welcome to your new home, featuring a modern open floor plan with full kitchen appliances, tile and vinyl flooring, and a spacious walk in closet. The home includes a beautiful backyard, perfect for relaxation or entertaining. The community also offers a pool exclusively for residents, playground, and gorgeous walking trail. Located in a highly centralized area, this property offers exceptional convenience with easy access to major highways including 417, Florida Turnpike, 528, OBT, Orange Avenue, and Osceola Parkway. Youll be just minutes from Orlando Medical City, Orlando International Airport, Lake Nona, as well as numerous shops and restaurants. Theme parks such as Disney, Universal Studios, SeaWorld, and The Orlando Eye are all less than 30 minutes away. This home combines comfort, accessibility, and a prime location an ideal choice for anyone seeking convenience and modern living in the heart of Orlando.
Property Location and Similar Properties
Features
Building and Construction
- Covered Spaces: 0.00
- Flooring: Tile, Vinyl
- Living Area: 1862.00
Land Information
- Lot Features: Landscaped
School Information
- High School: Cypress Creek High
- Middle School: Meadow Wood Middle
- School Elementary: Endeavor Elem
Garage and Parking
- Garage Spaces: 2.00
- Open Parking Spaces: 0.00
- Parking Features: Driveway, Garage, GarageDoorOpener, OnStreet
Eco-Communities
- Pool Features: Association, Community
- Water Source: Public
Utilities
- Carport Spaces: 0.00
- Cooling: CentralAir, CeilingFans
- Heating: Central, Electric
- Pets Allowed: Yes
- Pets Comments: Medium (36-60 Lbs.)
- Sewer: PublicSewer
- Utilities: CableAvailable, ElectricityConnected, HighSpeedInternetAvailable, MunicipalUtilities, SewerConnected, WaterConnected
Amenities
- Association Amenities: Playground, Pool
Finance and Tax Information
- Home Owners Association Fee: 0.00
- Insurance Expense: 0.00
- Net Operating Income: 0.00
- Other Expense: 0.00
- Pet Deposit: 500.00
- Security Deposit: 2350.00
- Trash Expense: 0.00
Other Features
- Appliances: Dishwasher, ElectricWaterHeater, Disposal, Microwave, Refrigerator
- Country: US
- Interior Features: CeilingFans, OpenFloorplan, SplitBedrooms, WalkInClosets
- Levels: One
- Area Major: 32837 - Orlando/Hunters Creek/Southchase
- Occupant Type: Vacant
- Parcel Number: 34-24-29-2671-00-880
- The Range: 0.00
Owner Information
- Owner Pays: None
Payment Calculator
- Principal & Interest -
- Property Tax $
- Home Insurance $
- HOA Fees $
- Monthly -
For a Fast & FREE Mortgage Pre-Approval Apply Now
Apply Now
 Apply Now
Apply NowNearby Subdivisions
Audubon Villashunters Crk Co
Audubon Vlshunters Crk Condo
Cameron Grove
Capri/hunters Crk Condo
Caprihunters Crk Condo
Chartres Gardens B
Chartres Gdns
Deerfield Ph 02b
Falcon Trace
Falcon Trace 44/119
Falcon Trace 44119
Golfview At Hunters Creek Ph 0
Hawthorne Village
Hawthorne Vlg Condo
Hunters Creek
Hunters Creek Tr 125
Hunters Creek Tr 130 Ph 02
Hunters Creek Tr 145 Ph 03
Hunters Creek Tr 150 Ph 01
Hunters Creek Tr 235b Ph 02
Hunters Creek Tr 305 Ph 01
Hunters Creek Tr 430a Ph 02
Hunters Creek Tr 520 47109
Hunters Creek Tr 525
Hunters Creek Tract 550
Palms Villa Residences
Pepper Mill Sec 01
Pepper Mill Sec 02
Pepper Mill Sec 09
Pepper Mill Sec 6
Sky Lake South
Sky Lake Southa
Southchase
Southchase Ph 01a Prcl 05 Ph 0
Southchase Ph 01a Prcl 14 15
Southchase Ph 1a 2
Villanovahunters Crk
Similar Properties
































