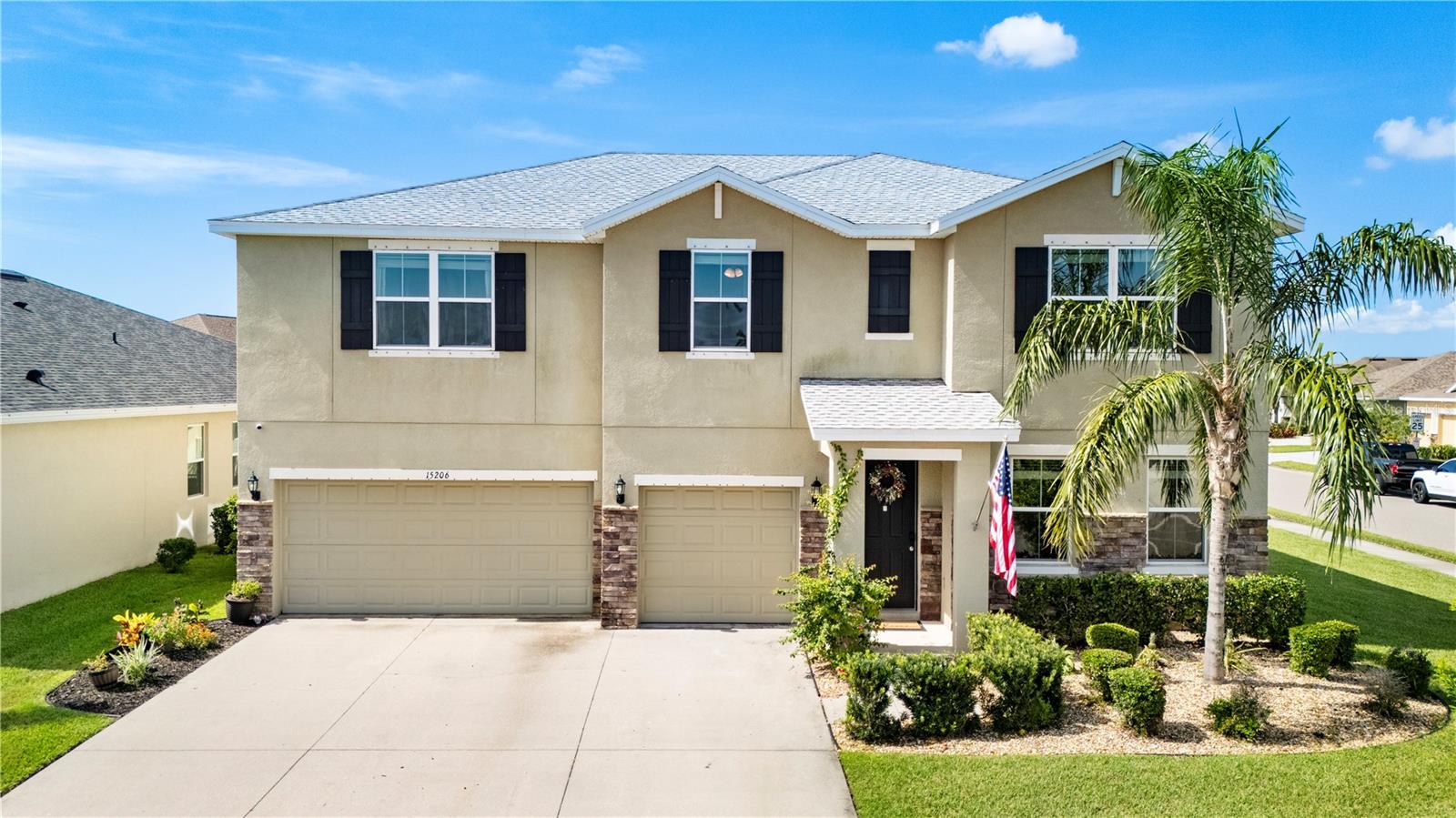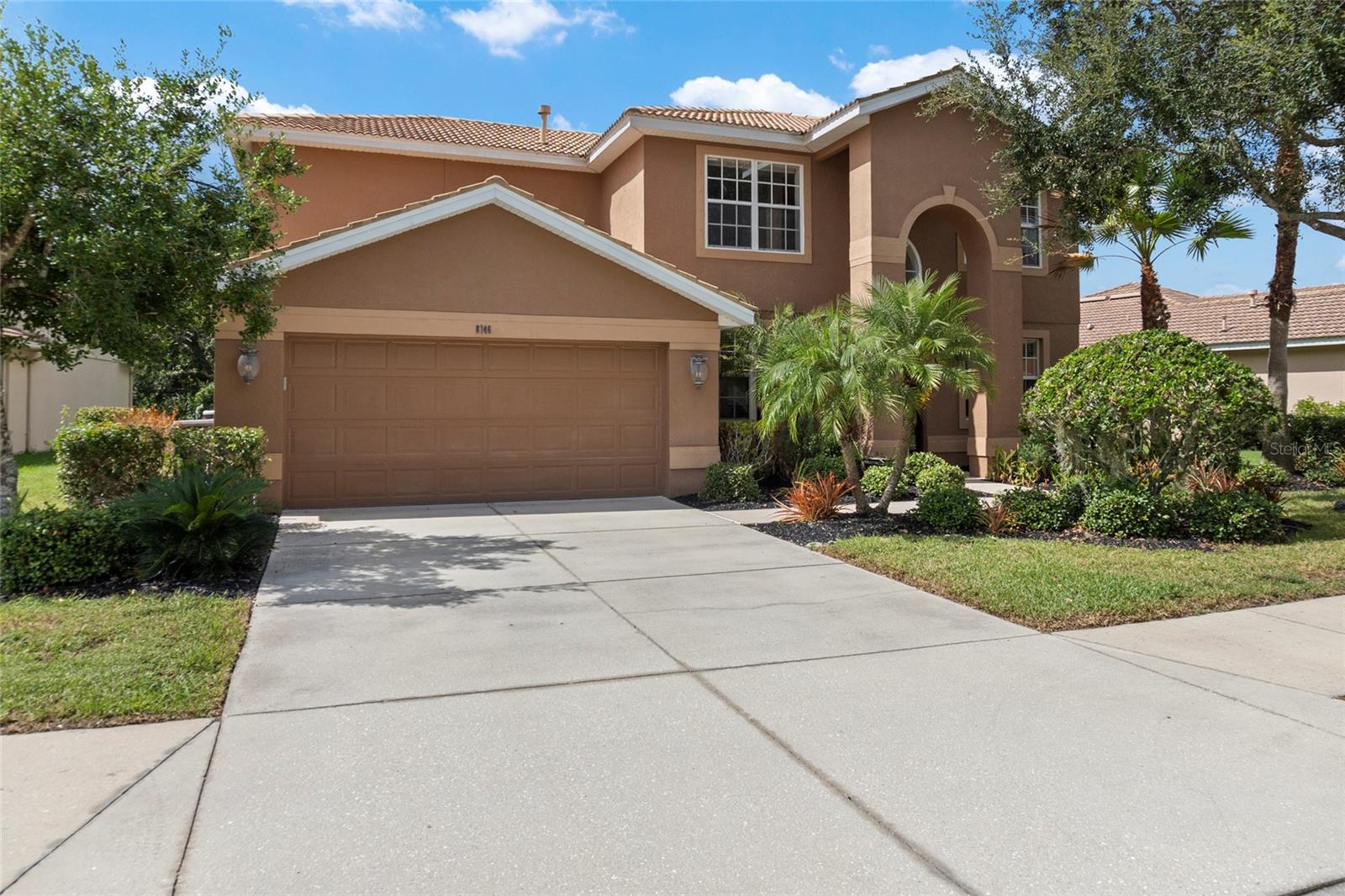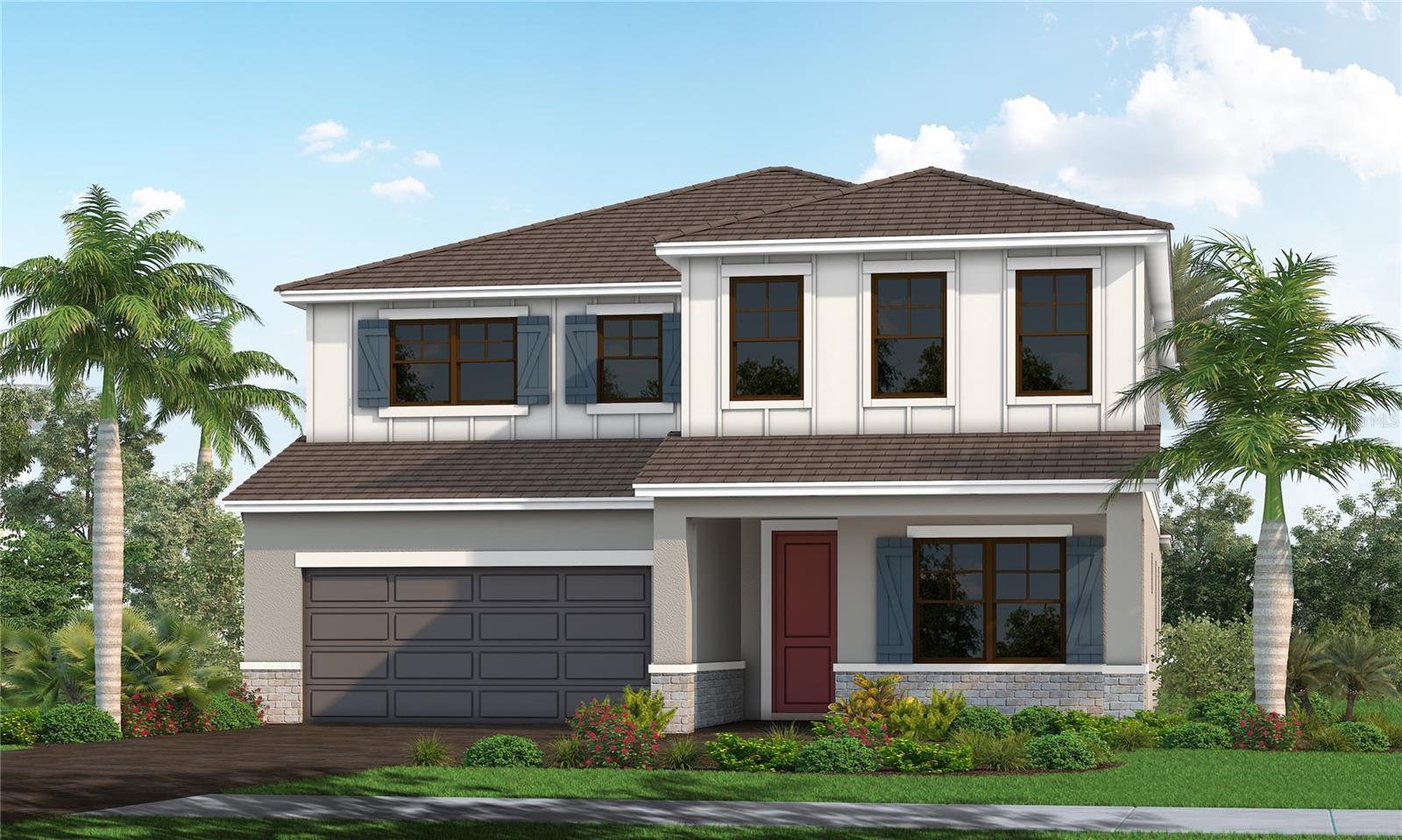8746 Stone Harbour Loop, Bradenton, FL 34212
- MLS#: A4667940 ( Residential )
- Street Address: 8746 Stone Harbour Loop
- Viewed: 2
- Price: $629,000
- Price sqft: $188
- Waterfront: No
- Year Built: 2005
- Bldg sqft: 3349
- Bedrooms: 4
- Total Baths: 4
- Full Baths: 3
- 1/2 Baths: 1
- Garage / Parking Spaces: 2
- Days On Market: 3
- Additional Information
- Geolocation: 27.491 / -82.4497
- County: MANATEE
- City: Bradenton
- Zipcode: 34212
- Subdivision: Stoneybrook At Heritage Harbou
- Provided by: FINE PROPERTIES
- DMCA Notice
-
DescriptionExperience luxury living in this stunning 4 bedroom, 4 bathroom executive style pool home with a spacious bonus room, perfectly situated in the heart of Heritage Harbours sought after Stoneybrook neighborhood. This residence combines elegance, comfort, and functionality, offering an exceptional lifestyle in one of East Manatee Countys most picturesque communities. Step inside to be greeted by soaring two story vaulted ceilings and an abundance of natural light that fills the open concept living spaces. The thoughtful layout creates a warm and inviting atmosphere, ideal for both entertaining and everyday living. Every detail of this home has been designed to impress even the most discerning buyer. The Stoneybrook community is renowned for its scenic beauty, featuring winding roads, sparkling lakes, and lush landscaping. Residents enjoy access to a challenging golf course, perfect for refining their game, as well as a clubhouse, resort style pool, and relaxing spa. The neighborhoods Spanish Mediterranean architecture adds timeless charm and sophistication to the surroundings. Heritage Harbour spans over 2,500 acres of natural beauty, including a 200 acre island in the Manatee River. This master planned community offers a perfect balance of tranquility and activity, with amenities that cater to every lifestyle. From championship golf and vibrant parks to excellent shopping and dining options, every day feels like a retreat. Discover the perfect blend of elegance, recreation, and community at Heritage Harbourwhere breathtaking views, resort style amenities, and a welcoming atmosphere make this home truly exceptional.
Property Location and Similar Properties
Features
Building and Construction
- Covered Spaces: 0.00
- Exterior Features: SprinklerIrrigation, StormSecurityShutters
- Flooring: Carpet, Parquet, Tile
- Living Area: 2539.00
- Roof: Tile
Property Information
- Property Condition: NewConstruction
Land Information
- Lot Features: Flat, NearGolfCourse, Landscaped, Level
Garage and Parking
- Garage Spaces: 2.00
- Open Parking Spaces: 0.00
Eco-Communities
- Pool Features: Gunite, Heated, OutsideBathAccess, ScreenEnclosure, Association, Community
- Water Source: Public
Utilities
- Carport Spaces: 0.00
- Cooling: CentralAir, CeilingFans
- Heating: Central, HeatPump
- Pets Allowed: Yes
- Sewer: PublicSewer
- Utilities: CableConnected, ElectricityConnected, FiberOpticAvailable, NaturalGasConnected, MunicipalUtilities, SewerConnected, UndergroundUtilities, WaterConnected
Amenities
- Association Amenities: BasketballCourt, Clubhouse, FitnessCenter, GolfCourse, Gated, Playground, Pickleball, Park, Pool, RecreationFacilities, SpaHotTub, TennisCourts, Trails, CableTv
Finance and Tax Information
- Home Owners Association Fee Includes: AssociationManagement, CommonAreas, MaintenanceGrounds, Pools, RecreationFacilities, ReserveFund, Taxes
- Home Owners Association Fee: 332.00
- Insurance Expense: 0.00
- Net Operating Income: 0.00
- Other Expense: 0.00
- Pet Deposit: 0.00
- Security Deposit: 0.00
- Tax Year: 2024
- Trash Expense: 0.00
Other Features
- Appliances: ConvectionOven, Dryer, Dishwasher, Disposal, Microwave, Range, Refrigerator, Washer
- Country: US
- Interior Features: CeilingFans, CathedralCeilings, EatInKitchen, HighCeilings, KitchenFamilyRoomCombo, LivingDiningRoom, OpenFloorplan, SplitBedrooms, SolidSurfaceCounters, WalkInClosets, WindowTreatments
- Legal Description: LOT 629 STONEYBROOK AT HERITAGE HARBOUR SUBPHASE C UNIT 2 PI#11020.4290/9
- Levels: Two
- Area Major: 34212 - Bradenton
- Occupant Type: Owner
- Parcel Number: 1102042909
- Possession: CloseOfEscrow
- The Range: 0.00
- View: TreesWoods
- Zoning Code: PDMU
Payment Calculator
- Principal & Interest -
- Property Tax $
- Home Insurance $
- HOA Fees $
- Monthly -
For a Fast & FREE Mortgage Pre-Approval Apply Now
Apply Now
 Apply Now
Apply NowNearby Subdivisions
1667816620 Waterline Road Acer
Acreage
Coddington
Coddington Ph I
Copperlefe
Copperlefe Lot 0143
Country Creek
Country Creek Ph I
Country Creek Ph Ii
Country Creek Ph Iii
Country Creek Sub Ph Iii
Country Meadows Ph I
Cypress Creek Estates
Del Tierra Ph I
Del Tierra Ph Ii
Del Tierra Ph Iii
Del Tierra Ph Iva
Del Tierra Ph Ivb Ivc
Enclave At Country Meadows
Gates Creek
Greenfield Plantation
Greenfield Plantation Ph I
Greenfield Plantationplanters
Greyhawk Landing Ph 2
Greyhawk Landing Ph 3
Greyhawk Landing Phase 3
Greyhawk Landing West Ph I
Greyhawk Landing West Ph Ii
Greyhawk Landing West Ph V-a
Greyhawk Landing West Ph Va
Hagle Park
Heritage Harbour Subphase E
Heritage Harbour Subphase F
Heritage Harbour Subphase J
Heritage Harbour Subphase J Un
Hidden Oaks
Hillwood Preserve
Magnolia Ranch
Mill Creek Ph Ii
Mill Creek Ph Iii
Mill Creek Ph Iv
Mill Creek Ph V-b
Mill Creek Ph Vb
Mill Creek Ph Vii
Mill Creek Ph Vii B
Mill Creek Ph Viia
Mill Creek Ph Viib
Mill Creek Phase Viia
Millbrook At Greenfield
Millbrook At Greenfield Planta
None
Not Applicable
Old Grove At Greenfield Ph Iii
Palm Grove At Lakewood Ranch
Planters Manor At Greenfield P
Raven Crest
River Strand
River Strand Heritage Harbour
River Strand,heritage Harbour
River Strandheritage Harbour P
River Wind
Riverside Preserve Ph 1
Riverside Preserve Ph Ii
Rye Meadows Sub
Rye Wilderness Estates Ph Ii
Rye Wilderness Estates Ph Iii
Rye Wilderness Estates Ph Iv
Stoneybrook At Heritage Harbou
The Twnhms At Lighthouse Cove
The Villas At Christian Retrea
Waterbury Grapefruit Tracts
Watercolor Place I
Watercolor Place Ph Ii
Waterlefe Golf River Club
Waterlefe Golf & River Club
Winding River
Similar Properties












































































