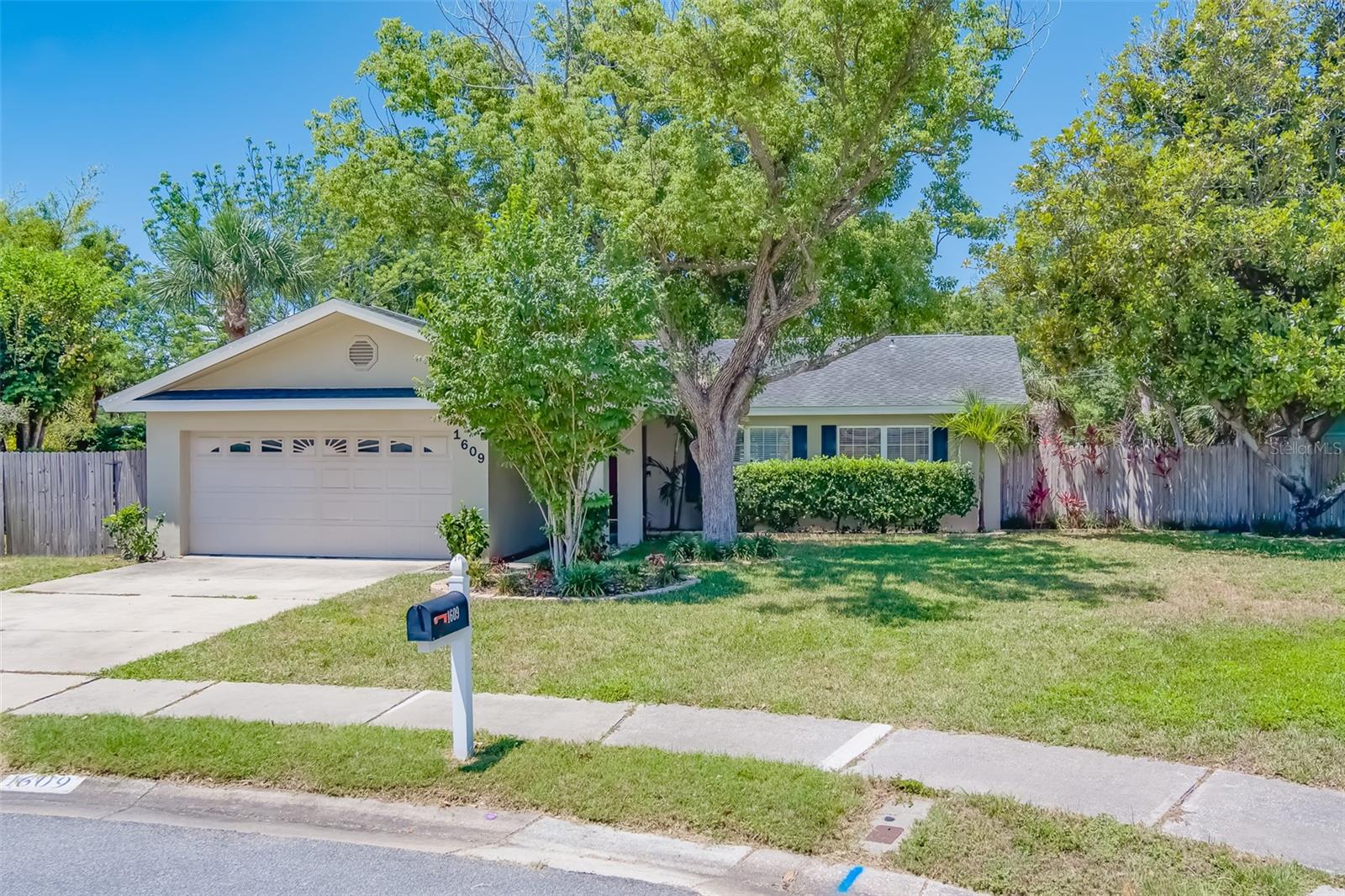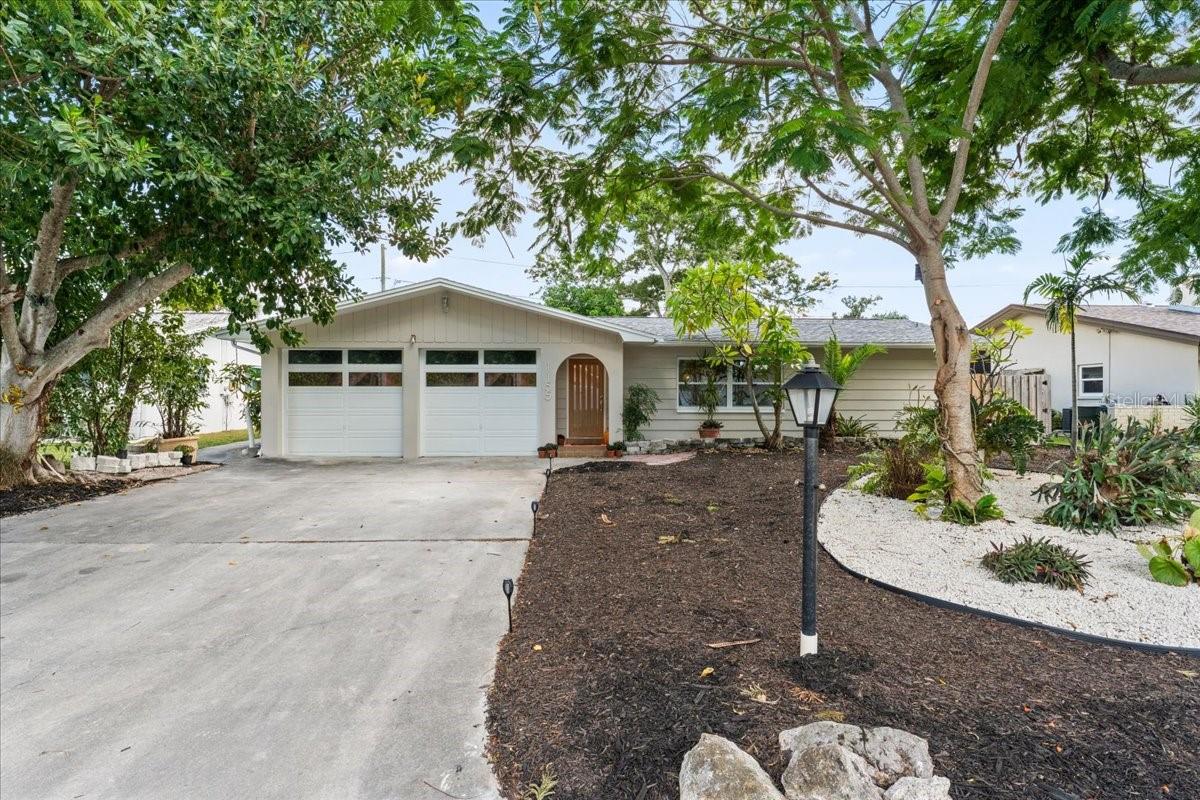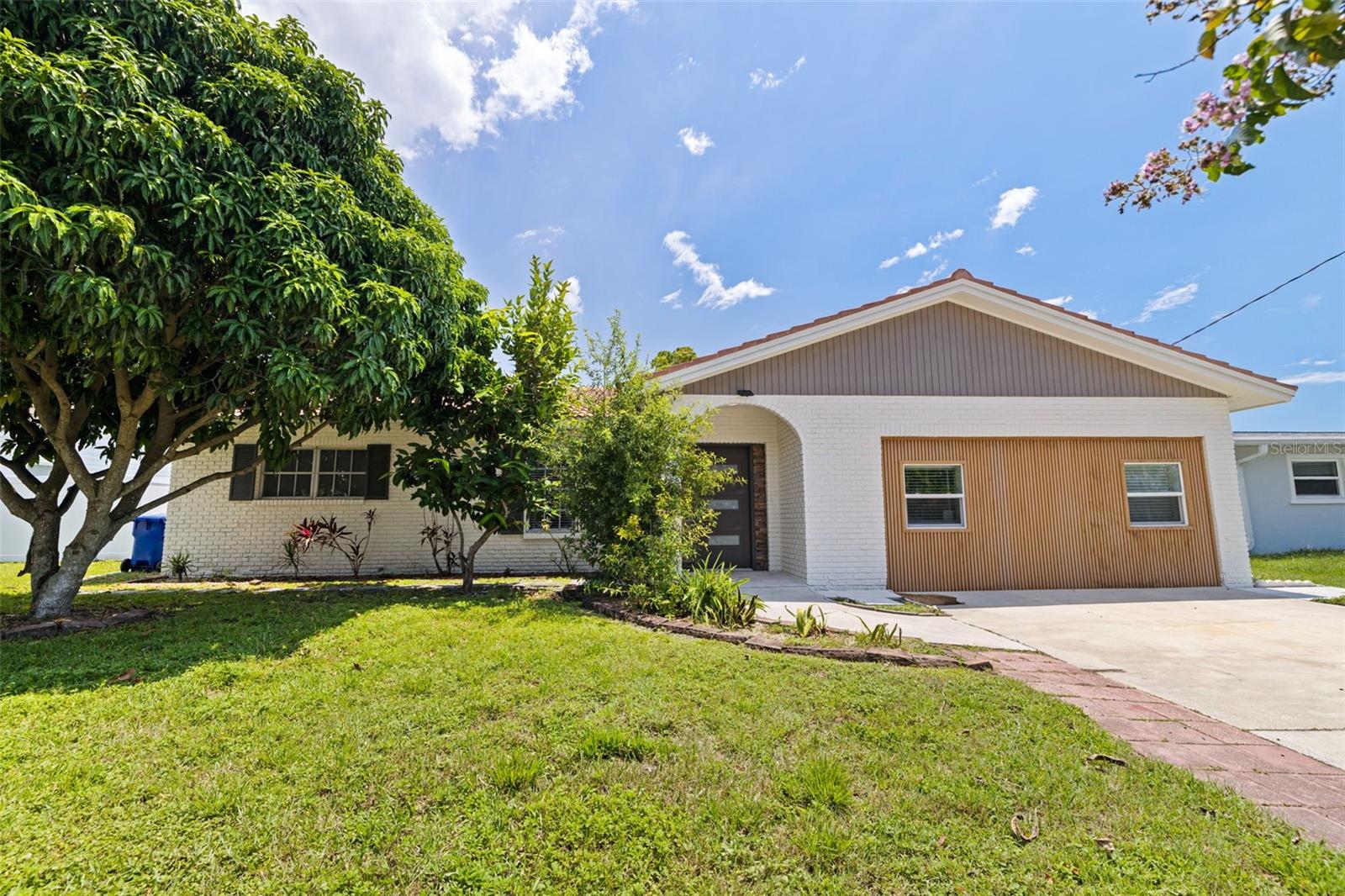1393 Chesterfield Drive, Dunedin, FL 34698
- MLS#: TB8435868 ( Residential )
- Street Address: 1393 Chesterfield Drive
- Viewed: 1
- Price: $494,900
- Price sqft: $245
- Waterfront: Yes
- Wateraccess: Yes
- Waterfront Type: LakeFront,LakePrivileges
- Year Built: 1982
- Bldg sqft: 2020
- Bedrooms: 3
- Total Baths: 2
- Full Baths: 2
- Garage / Parking Spaces: 2
- Days On Market: 3
- Additional Information
- Geolocation: 28.0276 / -82.7567
- County: PINELLAS
- City: Dunedin
- Zipcode: 34698
- Subdivision: Scots Landing
- Elementary School: Garrison Jones Elementary PN
- Middle School: Dunedin Highland Middle PN
- High School: Dunedin High PN
- Provided by: DUNEDIN REALTY LLC
- DMCA Notice
-
DescriptionLooking for an updated Dunedin home with tranquil water views? Look no more! This 3/2/2 block home has an attractive curb appeal and sits in a sought after neighborhood on a street with sparse traffic. It is located in a NON flood zone and experienced NO water intrusion during Helene & Milton. It offers a spacious, open, split bedroom plan with vaulted ceilings and tropical water views of Scots Lake. Watch turtles, rabbits, ducks, egrets, herons, and owls frolic from your rear porch. The floor plan includes the following: welcoming front porch, foyer with coat closet, large living room with double sliders to porch, casual dining area, updated open kitchen, master suite with updated private bath & walk in closet, guest or 2nd bedroom with walk in closet, office den or 3rd bedroom, updated hall bath, 2 car garage with washer/dryer & utility sink, PLUS a relaxing screened porch overlooking the lake, PERFECT for your morning coffee & evening glass of wine. The abundant indoor & outdoor living spaces make this home great for entertaining. The home also features several updates, KITCHEN: shaker cabinets with hardware, Corian counters with 4" backsplash, stainless double sink, faucet, disposal, and stainless steel appliances: MASTER BATH: vanity, vessel sink, faucet, mirror, light fixture, toilet, wainscoting, tile floor, showerhead, and custom tiled walk in shower with glass enclosure, HALL BATH: vanity, faucet, mirror, light fixture, toilet, wainscoting, tile floor, showerhead, and custom tiled tub, INTERIOR: Brazilian hardwood floors, ceiling fans, light fixtures, 6 panel doors with hardware, chair rail molding, impact windows, window shades, front door with tempered glass, A/C system (2020), kitchen impact sliders (2020), whole house re pipe (2022), water heater (2022), and fresh paint, EXTERIOR: south wood fence, back yard drainage system, PLUS a NEW shingle roof (2025). Home is ideally located a short drive from supermarkets, banks, major shopping hubs, Westfield Mall, the Dunedin Causeway, Honeymoon Island, and Historic Downtown Dunedin, with its unique shops, top rated restaurants and endless activities. Also enjoy countless amenities the area offers: beaches, parks, casual & fine dining, roof top bars, micro breweries, cafes, bike riding, boating, fishing, downtown festivals, concerts, art shows, spring training baseball, championship golf, sunsets, and events at the Community & Fine Art Centers. This is a Must See for buyers seeking a move in ready Dunedin home with an active & vibrant lifestyle, Great Home in a Great Location!
Property Location and Similar Properties
Features
Building and Construction
- Covered Spaces: 0.00
- Exterior Features: Lighting, RainGutters
- Fencing: Vinyl, Wood
- Flooring: Carpet, Tile, Wood
- Living Area: 1296.00
- Roof: Shingle
Property Information
- Property Condition: NewConstruction
Land Information
- Lot Features: CityLot, Landscaped
School Information
- High School: Dunedin High-PN
- Middle School: Dunedin Highland Middle-PN
- School Elementary: Garrison-Jones Elementary-PN
Garage and Parking
- Garage Spaces: 2.00
- Open Parking Spaces: 0.00
- Parking Features: Driveway, Garage, GarageDoorOpener, OnStreet, WorkshopInGarage
Eco-Communities
- Water Source: Public
Utilities
- Carport Spaces: 0.00
- Cooling: CentralAir, CeilingFans
- Heating: Central, Electric
- Pets Allowed: Yes
- Pets Comments: Extra Large (101+ Lbs.)
- Sewer: PublicSewer
- Utilities: CableConnected, ElectricityConnected, HighSpeedInternetAvailable, MunicipalUtilities, SewerConnected, WaterConnected
Finance and Tax Information
- Home Owners Association Fee Includes: None
- Home Owners Association Fee: 0.00
- Insurance Expense: 0.00
- Net Operating Income: 0.00
- Other Expense: 0.00
- Pet Deposit: 0.00
- Security Deposit: 0.00
- Tax Year: 2024
- Trash Expense: 0.00
Other Features
- Appliances: Dryer, Dishwasher, ElectricWaterHeater, Disposal, Microwave, Range, Refrigerator, Washer
- Country: US
- Interior Features: BuiltInFeatures, CeilingFans, HighCeilings, LivingDiningRoom, OpenFloorplan, SplitBedrooms, WalkInClosets, WindowTreatments
- Legal Description: SCOTS LANDING LOT 77
- Levels: One
- Area Major: 34698 - Dunedin
- Occupant Type: Owner
- Parcel Number: 24-28-15-79263-000-0770
- Style: Ranch
- The Range: 0.00
- View: Garden, Lake, Water
Payment Calculator
- Principal & Interest -
- Property Tax $
- Home Insurance $
- HOA Fees $
- Monthly -
For a Fast & FREE Mortgage Pre-Approval Apply Now
Apply Now
 Apply Now
Apply NowNearby Subdivisions
A B Ranchette
A & B Ranchette
Acreage
Amberlea
Baywood Shores
Baywood Shores 1st Add
Belle Terre
Brae-moor South
Braemoor South
Breezy Acres Park
Coachlight Way
Colonial Acres
Colonial Village
Concord Groves Add
Countrygrove West
Dunedin
Dunedin Cove
Dunedin Cswy Center
Dunedin Isles 1
Dunedin Isles Add
Dunedin Isles Country Club
Dunedin Isles Country Club Sec
Dunedin Lakewood Estates 1st A
Dunedin Pines
Dunedin Ridge Sub
Dunedin Town Of
Fairway Estates 2nd Add
Fairway Estates 4th Add
Fairway Estates 8th Add
Fairway Estates 9th Add
Fairway Manor
Fenway On The Bay
Fenway-on-the-bay
Fenwayonthebay
Glynwood Highlands
Grove Acres
Grove Acres 3rd Add
Grove Terrace
Grovewood Of Dunedin
Harbor View Villas
Harbor View Villas 1st Add
Harbor View Villas 1st Add Lot
Harbor View Villas 4th Add
Harbor View Villas A
Heather Hill Apts
Highland Park 1st Add
Highland Park Hellers
Highland Woods 3
Highland Woods Sub
Idlewild Estates
Jones Geo L Sub
Lakeside Terrace 1st Add
Lakeside Terrace Sub
Locklie Sub
Lofty Pine Estates 1st Add
New Athens City 1st Add
Oakland Sub
Oakland Sub 2
Osprey Place
Pinehurst Highlands
Pinehurst Village
Pipers Glen
Pleasant Grove Park
Pleasant View Terrace 2nd Add
Ravenwood Manor
Robin Woods Estates
Royal Oak
Royal Oak Sub
Sailwinds A Condo Motel The
San Christopher Villas
Scots Landing
Scotsdale
Scotsdale Bluffs Ph I
Scotsdale Villa Condo
Shore Crest
Simpson Wifes Add
Skye Loch Villas Unrec
Spanish Pines
Spanish Pines 2nd Add
Spanish Pines 3rd Add
Spanish Trails
Spanish Vistas
Stirling Heights
Suemar Sub
Sunny Ridge 1st Add
Sunny Ridge 2nd Add
Sunset Beautiful
Tahitian Place
Trails West
Villas Of Forest Park Condo
Virginia Park
Weybridge Woodsunit C
Willow Wood Village
Wilshire Estates Ii
Wilshire Estates Ii Second Sec
Winchester Park
Winchester Park North
Similar Properties



































































