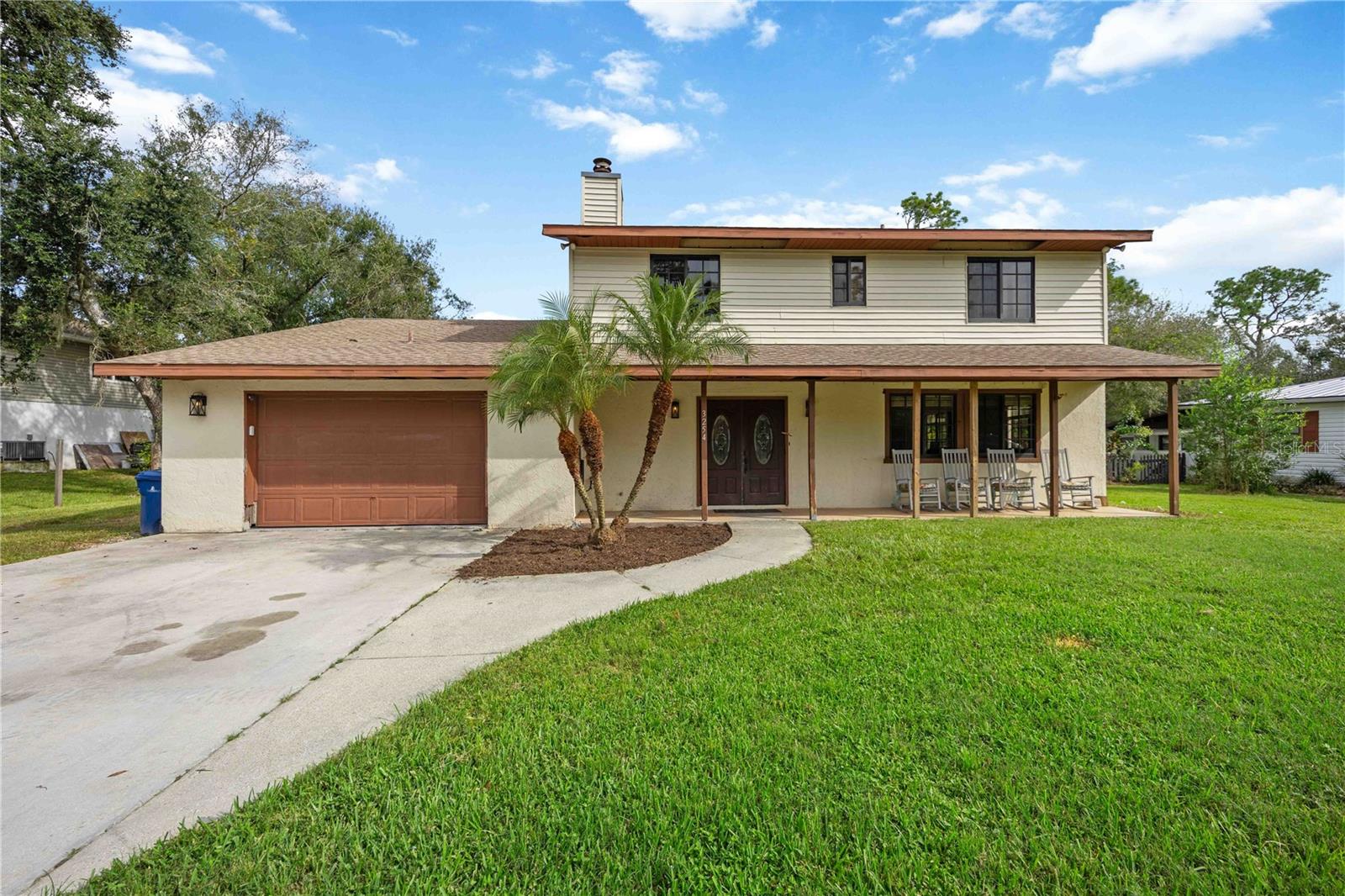11584 Dancing River Drive, Venice, FL 34292
- MLS#: N6140919 ( Residential )
- Street Address: 11584 Dancing River Drive
- Viewed: 2
- Price: $379,000
- Price sqft: $150
- Waterfront: No
- Year Built: 2006
- Bldg sqft: 2528
- Bedrooms: 3
- Total Baths: 2
- Full Baths: 2
- Garage / Parking Spaces: 2
- Days On Market: 4
- Additional Information
- Geolocation: 27.088 / -82.349
- County: SARASOTA
- City: Venice
- Zipcode: 34292
- Subdivision: Stoneybrook At Venice
- Elementary School: Taylor Ranch
- Middle School: Venice Area
- High School: Venice Senior
- Provided by: COLDWELL BANKER REALTY
- DMCA Notice
-
DescriptionCheck out this CORNER HOMESITE and this lovely 3 bedroom, 2 bathroom with den and open floor plan with large great room! Kitchen has been updated with Glass Inserts along with Glass Title back splash, Newer Stainless Steel Appliances and Hood Vent that circulates outside. Seller loves the open kitchen great room and eat in kook area. This home has been perfect for all there entertaining needs and wishes the new home owner the same! Primary Bedroom is spacious and offers his and hers closets. Primary Bathroom, offers his and hers sinks with walk in shower and soaking tub and is very light and bright...love the windows in the primary bathroom too! Guest Bedrooms are light and spacious, seller shows 3rd bedroom as den. Inside Laundry room, offers newer LG Washer and Dryer with utility sink. Newer A/C and Hot Water Tank! 4 point Home Inspection has been completed! Good to go for Home Insurance! All countertops are solid surface "Corian", ceramic tile in main living areas, carpets in bedrooms. Engineered Hardwood Flooring in Family Room/Den, Plantation Shutters through out the home and Hurricane Shutters for all exterior windows and doors. Home has Lovely back yard, plenty of room for your enjoyment! StoneyBrook At Venice, offers community heated pool, fitness center, clubhouse that is very active, community is very social, tennis courts, sand volleyball courts, walking trails, bike trails, playground areas! This community is minutes from Venice Beach, Wellen Park, Atlanta Braves Training camp Cool It Park and so so much more, minutes from shopping, dinning, medical, US 41 and I 75! Make this home yours today! Did I mention that this home offers Circuit breaker to accommodate generator.
Property Location and Similar Properties
Features
Building and Construction
- Covered Spaces: 0.00
- Exterior Features: SprinklerIrrigation, Lighting, StormSecurityShutters
- Flooring: Carpet, CeramicTile
- Living Area: 1942.00
- Roof: Tile
Land Information
- Lot Features: CornerLot, OversizedLot, BuyerApprovalRequired, Landscaped
School Information
- High School: Venice Senior High
- Middle School: Venice Area Middle
- School Elementary: Taylor Ranch Elementary
Garage and Parking
- Garage Spaces: 2.00
- Open Parking Spaces: 0.00
- Parking Features: Garage, GarageDoorOpener
Eco-Communities
- Pool Features: Association, Community
- Water Source: Public
Utilities
- Carport Spaces: 0.00
- Cooling: CentralAir, CeilingFans
- Heating: Central, Electric, HeatPump
- Pets Allowed: Yes
- Pets Comments: Extra Large (101+ Lbs.)
- Sewer: PublicSewer
- Utilities: CableAvailable, CableConnected, ElectricityAvailable, ElectricityConnected, MunicipalUtilities, PhoneAvailable, SewerConnected, UndergroundUtilities, WaterConnected
Amenities
- Association Amenities: BasketballCourt, Clubhouse, FitnessCenter, MaintenanceGrounds, Gated, Playground, Pickleball, Pool, RecreationFacilities, SpaHotTub, TennisCourts, Trails
Finance and Tax Information
- Home Owners Association Fee Includes: AssociationManagement, CommonAreas, Pools, RecreationFacilities, ReserveFund, RoadMaintenance, Security, Taxes
- Home Owners Association Fee: 689.00
- Insurance Expense: 0.00
- Net Operating Income: 0.00
- Other Expense: 0.00
- Pet Deposit: 0.00
- Security Deposit: 0.00
- Tax Year: 2024
- Trash Expense: 0.00
Other Features
- Appliances: Dryer, Dishwasher, ExhaustFan, ElectricWaterHeater, Disposal, IceMaker, Microwave, Range, Refrigerator, Washer
- Country: US
- Interior Features: TrayCeilings, CeilingFans, CathedralCeilings, CofferedCeilings, HighCeilings, MainLevelPrimary, OpenFloorplan, SplitBedrooms, SolidSurfaceCounters, WalkInClosets, WindowTreatments
- Legal Description: LOT 1493, STONEYBROOK AT VENICE UNIT 2
- Levels: One
- Area Major: 34292 - Venice
- Occupant Type: Owner
- Parcel Number: 0755021493
- Style: Florida
- The Range: 0.00
- Zoning Code: RSF1
Payment Calculator
- Principal & Interest -
- Property Tax $
- Home Insurance $
- HOA Fees $
- Monthly -
For a Fast & FREE Mortgage Pre-Approval Apply Now
Apply Now
 Apply Now
Apply NowNearby Subdivisions
2388 Isles Of Chestnut Creek
Auburn Hammocks
Auburn Woods
Berkshire Place
Berkshire Place Ph 2
Blue Heron Pond
Bridle Oaks
Brighton
Brighton Jacaranda
Caribbean Village
Cassata Place
Chestnut Creek Estates
Chestnut Creek Patio Homes
Chestnut Creek Villas
Cottages Of Venice
Devonshire North Ph 3
Everglade Estates
Fairways Of Capri Ph 2
Grand Oaks
Hidden Lakes Club Ph 1
Ironwood Villas
Kent Acres
L Pavia
North Venice Farms
Not Applicable
Palencia
Palm Villas
Par Four
Pelican Pointe Golf Country C
Pelican Pointe Golf & Country
Renaissance At West Villages
River Palms
Sawgrass
Stoneybrook At Venice
Stoneybrook Lndg
The Villas At Venice
Turnberry Place
Venetian Falls Ph 1
Venetian Falls Ph 2
Venetian Falls Ph 3
Venice Acres
Venice Golf Country Club
Venice Golf & Country Club
Verona Reserve
Watercrest Un 1
Watercrest Un 2
Waterford
Waterford Ph 1-a
Waterford Ph 1a
Waterford Tr J Ph 1
Waterfordashley Place
Waterfordcolony Place
Similar Properties

























































