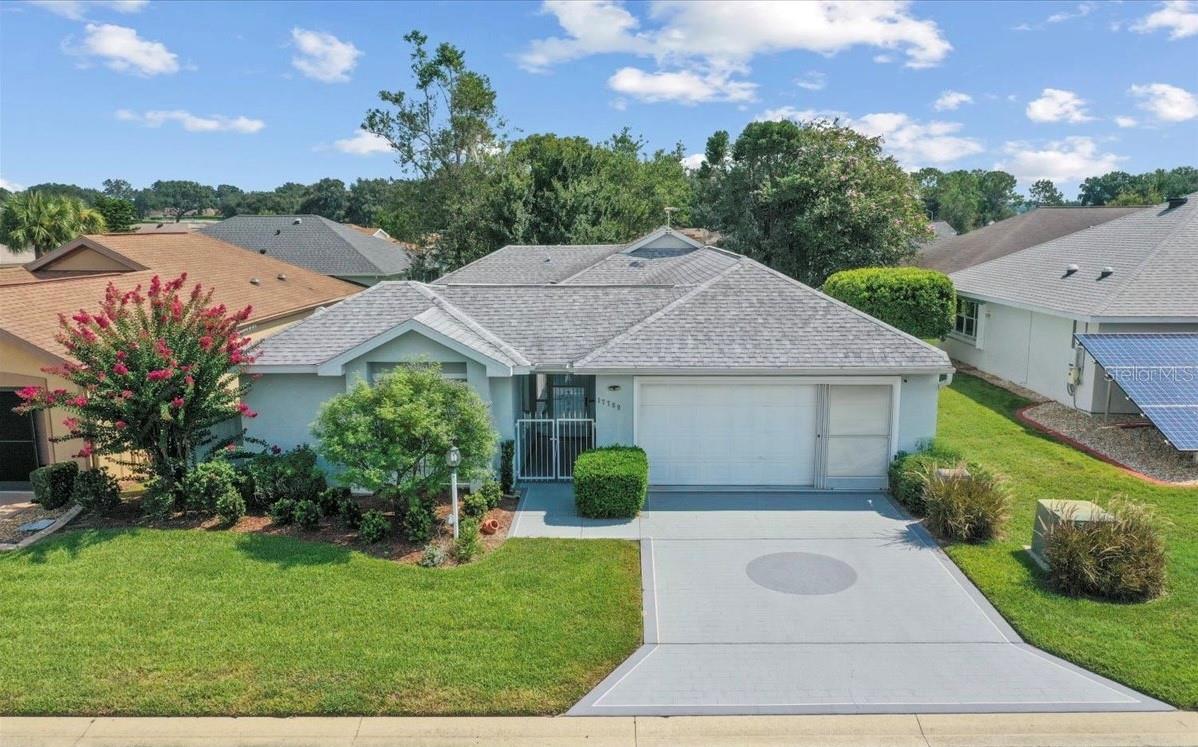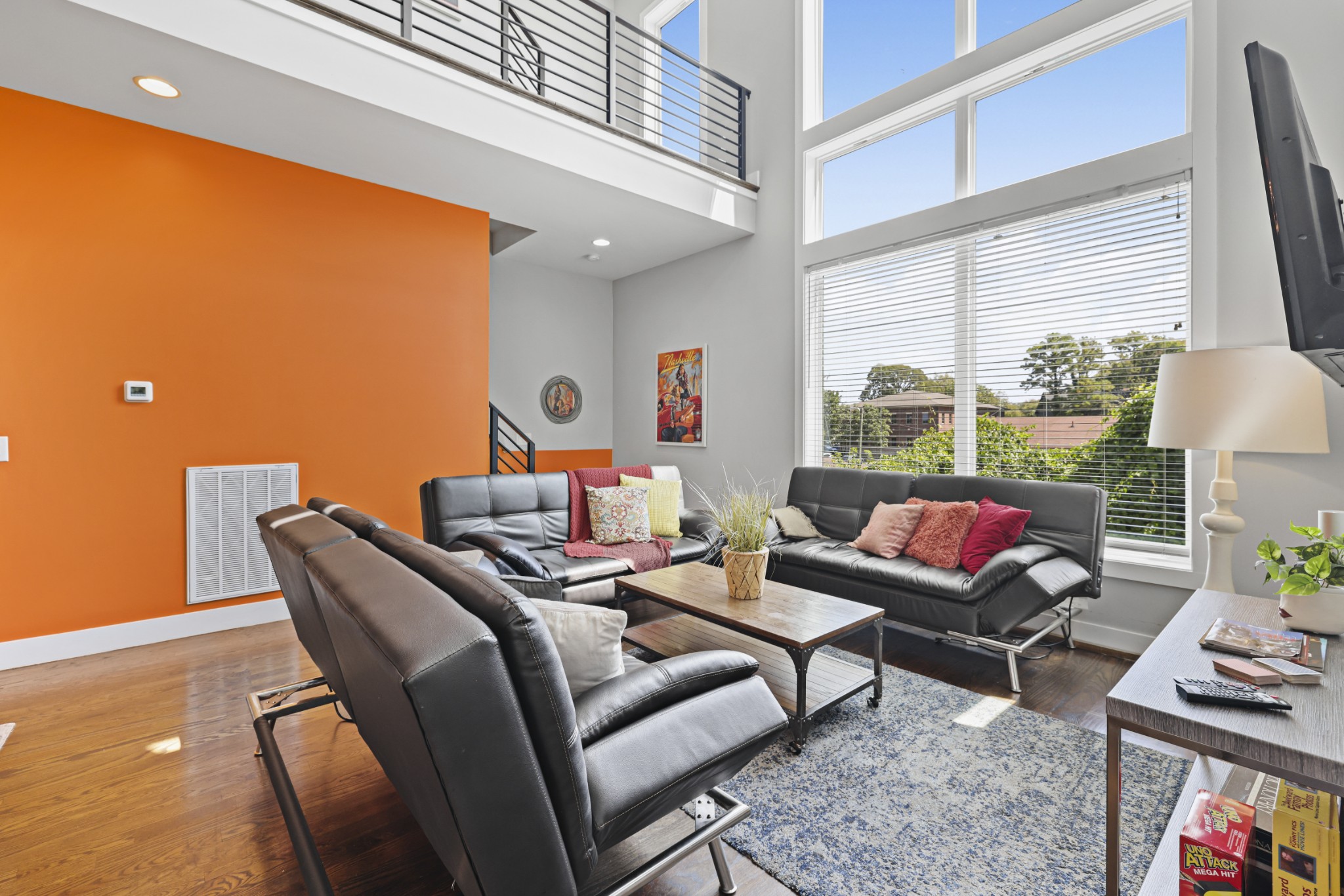12176 91st Avenue, Summerfield, FL 34491
- MLS#: G5103054 ( Residential )
- Street Address: 12176 91st Avenue
- Viewed: 2
- Price: $328,000
- Price sqft: $108
- Waterfront: No
- Year Built: 2004
- Bldg sqft: 3040
- Bedrooms: 3
- Total Baths: 2
- Full Baths: 2
- Garage / Parking Spaces: 2
- Days On Market: 4
- Additional Information
- Geolocation: 29.0451 / -82.0023
- County: MARION
- City: Summerfield
- Zipcode: 34491
- Subdivision: Spruce Creek Gc
- Elementary School: Belleview
- Middle School: Lake Weir
- High School: Lake Weir
- Provided by: KELLER WILLIAMS ELITE PARTNERS III REALTY
- DMCA Notice
-
DescriptionOne or more photo(s) has been virtually staged. Welcome to resort style living in the gated Spruce Creek Golf & Country Club! This beautifully maintained Johnstown model features fresh interior paint and new carpet in key living areas, giving the home a bright, inviting feel. The spacious split floor plan offers 3 bedrooms, 2 bathrooms, a den, and a formal dining area, perfect for entertaining or flexible everyday living. The kitchen is the heart of the home, complete with a large island, breakfast bar, roll out storage, pot and pan drawers, and a sunny eat in nook. A full size laundry room with abundant storage adds everyday convenience. Step out to the enclosed lanai, surrounded by mature landscaping for privacy and relaxation. Located in Castle Pines, youre just a golf cart ride away from the Lake Vista Recreation Center. Enjoy a wealth of amenities including two outdoor and one indoor heated pool, a fitness center, pickleball, tennis, bocce ball, 36 holes of championship golf, walking trails, RV storage, and countless clubs and social activities, all with no CDD fees! Conveniently close to shopping, dining, and medical facilities, this home blends comfort, community, and convenience. Major updates: Roof 2021 Tankless Water Heater 2017 HVAC 2017
Property Location and Similar Properties
Features
Building and Construction
- Builder Model: Johnstown
- Covered Spaces: 0.00
- Exterior Features: Lighting, RainGutters
- Flooring: Carpet, CeramicTile
- Living Area: 2120.00
- Roof: Shingle
Land Information
- Lot Features: Landscaped
School Information
- High School: Lake Weir High School
- Middle School: Lake Weir Middle School
- School Elementary: Belleview Elementary School
Garage and Parking
- Garage Spaces: 2.00
- Open Parking Spaces: 0.00
- Parking Features: Driveway, Garage, GarageDoorOpener, WorkshopInGarage
Eco-Communities
- Pool Features: Association, Community
- Water Source: Public
Utilities
- Carport Spaces: 0.00
- Cooling: CentralAir, CeilingFans
- Heating: Electric
- Pets Allowed: BreedRestrictions
- Pets Comments: Medium (36-60 Lbs.)
- Sewer: PublicSewer
- Utilities: CableAvailable, ElectricityConnected, MunicipalUtilities, SewerConnected, UndergroundUtilities, WaterConnected
Amenities
- Association Amenities: Clubhouse, FitnessCenter, GolfCourse, Gated, Pickleball, Pool, RecreationFacilities, TennisCourts
Finance and Tax Information
- Home Owners Association Fee Includes: AssociationManagement, CommonAreas, Pools, RecreationFacilities, ReserveFund, RoadMaintenance, Security, Taxes, Trash
- Home Owners Association Fee: 211.00
- Insurance Expense: 0.00
- Net Operating Income: 0.00
- Other Expense: 0.00
- Pet Deposit: 0.00
- Security Deposit: 0.00
- Tax Year: 2024
- Trash Expense: 0.00
Other Features
- Appliances: Dryer, Dishwasher, ElectricWaterHeater, Disposal, Microwave, Range, Refrigerator, Washer
- Country: US
- Interior Features: CeilingFans, EatInKitchen, HighCeilings, OpenFloorplan, WalkInClosets, SeparateFormalDiningRoom, SeparateFormalLivingRoom
- Legal Description: SEC 03 TWP 17 RGE 23 PLAT BOOK 008 PAGE 001 SPRUCE CREEK COUNTRY CLUB CASTLE PINES LOT 84
- Levels: One
- Area Major: 34491 - Summerfield
- Occupant Type: Vacant
- Parcel Number: 6125-084-000
- Possession: CloseOfEscrow
- Style: Florida, Ranch
- The Range: 0.00
- Zoning Code: PUD
Payment Calculator
- Principal & Interest -
- Property Tax $
- Home Insurance $
- HOA Fees $
- Monthly -
For a Fast & FREE Mortgage Pre-Approval Apply Now
Apply Now
 Apply Now
Apply NowNearby Subdivisions
-
9458
Belleview Estate
Belleview Heights
Belleview Heights Estate
Belleview Heights Estates
Belleview Heights Ests Paved
Belleview Hills Estate
Belleview Ranchettes
Bird Island
Bloch Brothers
Del Webb Spruce Creek Gcc
Del Webb Spruce Creek Golf And
E L Carneys Sub
Eastridge
Edgewater Estate
Enclavestonecrest Un 03
Fairwaysstonecrest
Fairwaysstonecrest Un 02
Hilltop Estate
Home Non-sub
Johnson Wallace E Jr
Lake Weir Shores
Lakes/stonecrest Un 02 Ph 01
Lakesstonecrest Un 02 Ph 01
Linksstonecrest
Linksstonecrest Un 01
Little Lake Weir
Marion Hills
Meadows/stonecrest Un 02
Meadowsstonecrest Un 02
N/a
None
North Valleystonecrest Un 02
North Vlystonecrest Un 3
North Vlystonecrest Un Iii
Not Applicable
Not On List
Not On The List
Orange Blossom Hills
Orange Blossom Hills 05
Orange Blossom Hills 07
Orange Blossom Hills Un #5
Orange Blossom Hills Un 01
Orange Blossom Hills Un 02
Orange Blossom Hills Un 05
Orange Blossom Hills Un 06
Orange Blossom Hills Un 07
Orange Blossom Hills Un 09
Orange Blossom Hills Un 10
Orange Blossom Hills Un 11
Orange Blossom Hills Un 13
Orange Blossom Hills Un 14
Orange Blossom Hills Un 2
Orange Blossom Hills Un 4
Orange Blossom Hills Un 5
Orange Blossom Hills Un 8
Orange Blossom Hills Un 9
Orange Blossom Hills Uns 01 0
Orange Blsm Hls
Overlookstonecrest Un 03
Rainbow Lakes Estates Sec A
Sherwood
Sherwood Forest
Siler Top Ranch
Silver Spgs Acres
Silver Springs Acres
Silverleaf Hills
Skylake
Southern Rdgstonecrest
Spruce Creek South
Spruce Creek Country Club Saw
Spruce Creek Country Club Cand
Spruce Creek Country Club Star
Spruce Creek Gc
Spruce Creek Gc St Andrews
Spruce Creek Golf Country Clu
Spruce Creek Golf Country Club
Spruce Creek South
Spruce Creek South 04
Spruce Creek South 09
Spruce Creek South 11
Spruce Creek South Xiv
Spruce Creek Southx
Spruce Crk Cc Firethorne
Spruce Crk Cc Starr Pass
Spruce Crk Cc Tamarron Rep
Spruce Crk Cc Windward Hills
Spruce Crk Gc
Spruce Crk Golf Cc Alamosa
Spruce Crk Golf Cc Candlesto
Spruce Crk Golf Cc St Andre
Spruce Crk Golf & Cc Candlesto
Spruce Crk South 04
Spruce Crk South 08
Spruce Crk South 09
Spruce Crk South 11
Spruce Crk South 13
Spruce Crk South I
Spruce Crk South Iiib
Spruce Crk South Ixa
Spruce Crk South V
Spruce Crk South Viia
Spruce Crk South Viib
Spruce Crk South Xiv
Stonecrest
Stonecrest Hills Of Stonecres
Stonecrest North Valley
Stonecrest - Hills Of Stonecre
Summerfield
Summerfield Oaks
Summerfield Ter
Summerfield Terrace
Sunset Acres
Sunset Harbor Isle
Sunset Hills
Sunset Hills Ph 1
Timucuan Island
Timucuan Island Un 01
Virmillion Estate
Similar Properties















































