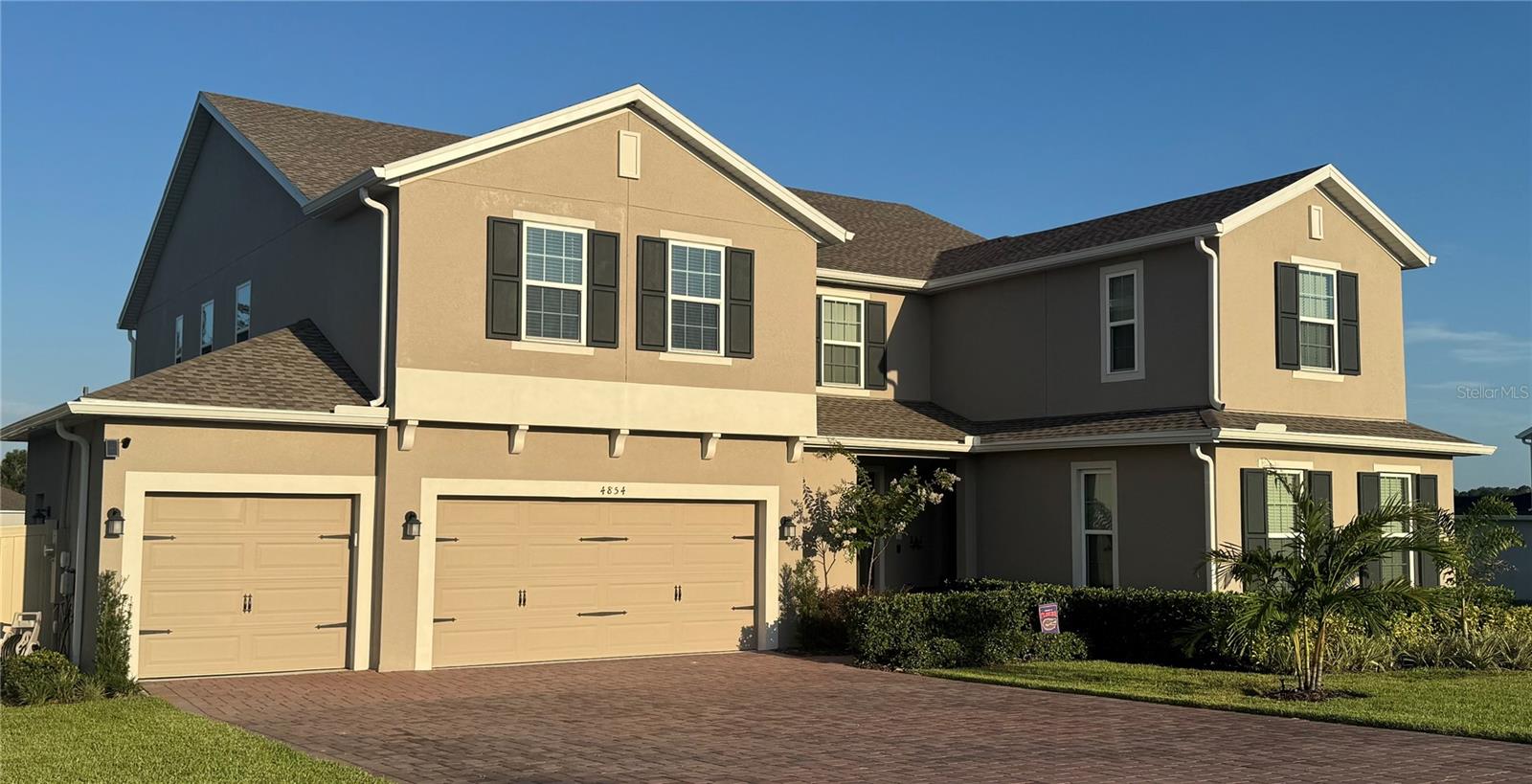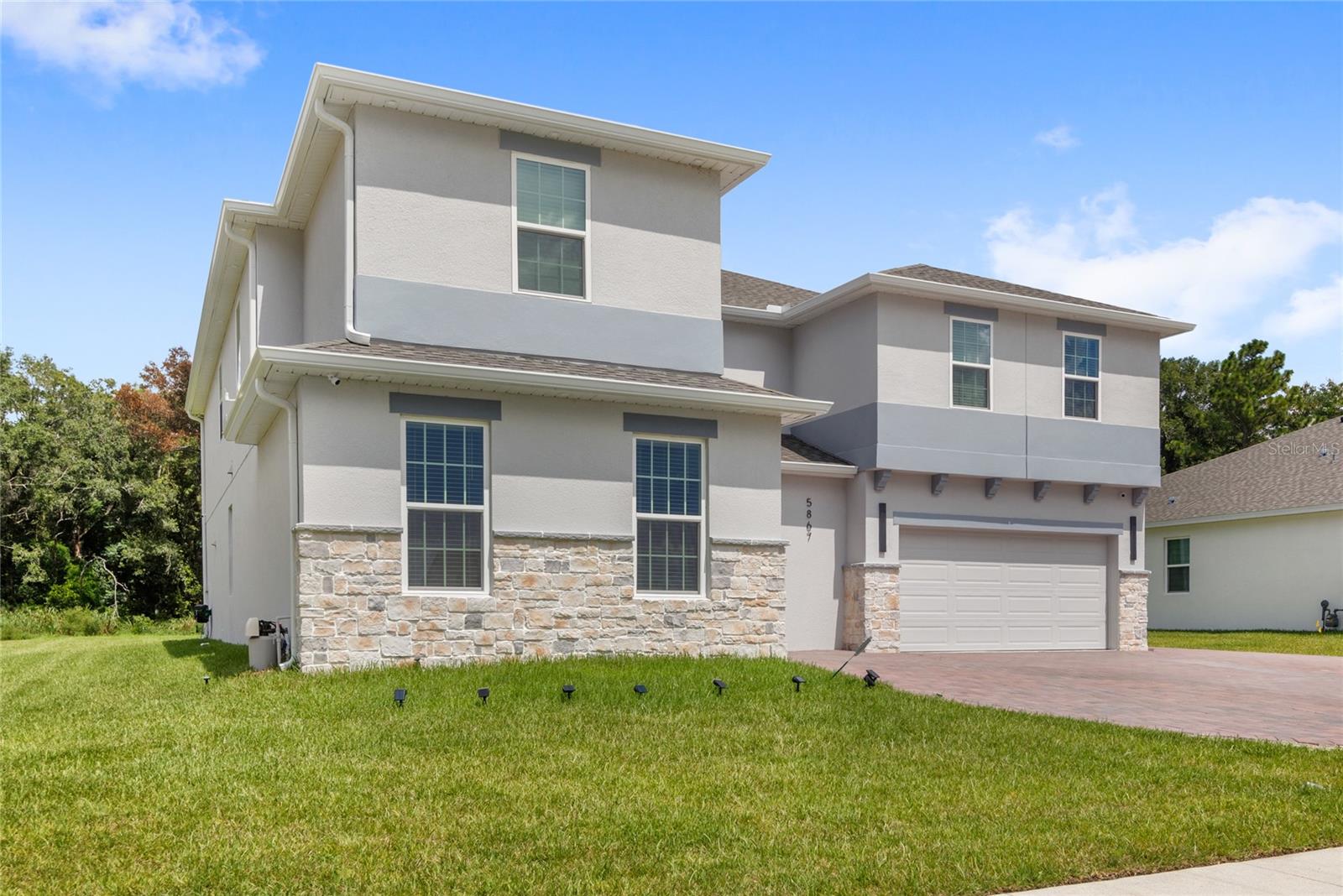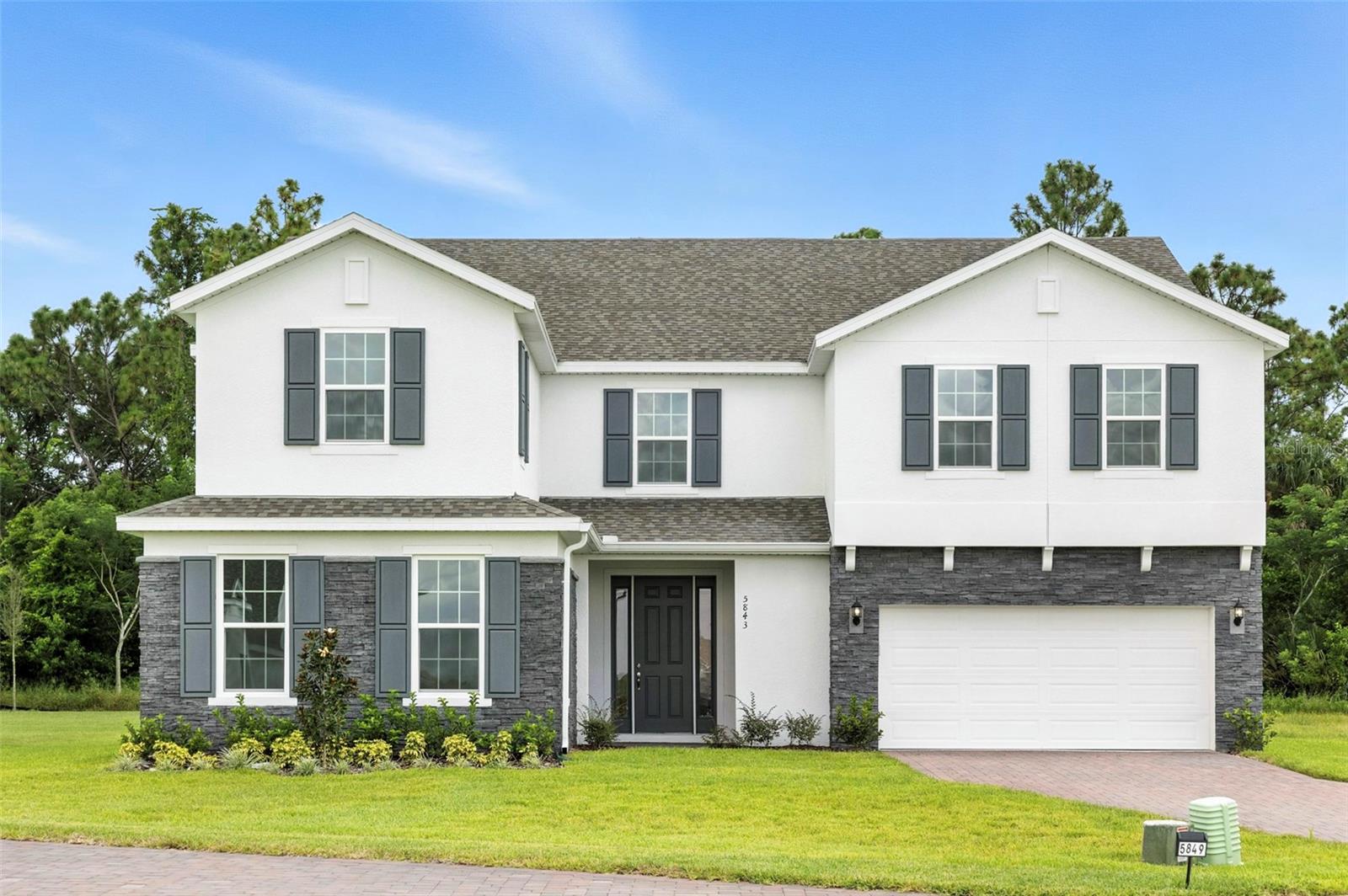6089 Sierra Crown Street, Mount Dora, FL 32757
- MLS#: O6348562 ( Residential )
- Street Address: 6089 Sierra Crown Street
- Viewed: 3
- Price: $849,000
- Price sqft: $162
- Waterfront: No
- Year Built: 2023
- Bldg sqft: 5230
- Bedrooms: 5
- Total Baths: 4
- Full Baths: 3
- 1/2 Baths: 1
- Garage / Parking Spaces: 4
- Days On Market: 11
- Additional Information
- Geolocation: 28.7552 / -81.6227
- County: LAKE
- City: Mount Dora
- Zipcode: 32757
- Subdivision: Bargrove Ph I
- Elementary School: Zellwood Elem
- Middle School: Wolf Lake Middle
- High School: Apopka High
- Provided by: BHHS FLORIDA REALTY
- DMCA Notice
-
DescriptionWelcome to this meticulously upgraded and stunning custom residence. Spanning approximately 3,900 square feet, this impressive home offers substantial space with five bedrooms, three full bathrooms, and one half bathroom. The expansive main level features an open concept living area. The Gourmet Kitchen is a chef's delight, complete with additional custom cabinetry, a Natural Gas Cooktop, Double Oven, Stainless Steel GE Dishwasher, and an elegant Farmhouse Sink. The kitchen, dinette, and Great Room flow seamlessly, creating an ideal setting for family life and entertaining. The well designed floor plan also includes a separate downstairs office/den and a formal Dining Room. New Custom French Doors provide direct access to the rear lanai and oversized backyard. Flooring throughout the main level is the durable and attractive Mohawk Revwood Plus laminate, which is both waterproof and steam proof and extends up the staircase. The upstairs features a spacious second family room/playroom, five generously sized bedrooms, and three full bathrooms, including a convenient Jack and Jill bath. The Primary Suite serves as a private retreat, offering a spacious bedroom with an integrated sitting area and a spa like ensuite bathroom. Additional premium amenities include whole house quartz countertops, upgraded stain resistant carpet in the bedrooms, Plantation Shutters downstairs, a large four car garage with new epoxy flooring, built in cabinetry, and ceiling storage racks in the garage. The property is also generator ready, with a natural gas stub located on the side of the house, and Security cameras have been installed around the perimeter of the home, providing full exterior coverage and peace of mind. Enjoy all of these tasteful improvements without the inconvenience of new construction or renovations. A comprehensive feature list is attached for your review.
Property Location and Similar Properties
Features
Building and Construction
- Covered Spaces: 0.00
- Exterior Features: FrenchPatioDoors, SprinklerIrrigation
- Fencing: Other, Vinyl
- Flooring: Carpet, CeramicTile, Laminate
- Living Area: 3898.00
- Roof: Shingle
Land Information
- Lot Features: Flat, NearGolfCourse, Greenbelt, Level, OutsideCityLimits, OversizedLot, Landscaped
School Information
- High School: Apopka High
- Middle School: Wolf Lake Middle
- School Elementary: Zellwood Elem
Garage and Parking
- Garage Spaces: 4.00
- Open Parking Spaces: 0.00
- Parking Features: Driveway, Garage, GarageDoorOpener, Guest, Oversized, OnStreet, Tandem
Eco-Communities
- Water Source: Public
Utilities
- Carport Spaces: 0.00
- Cooling: CentralAir, CeilingFans
- Heating: Central, Electric
- Pets Allowed: Yes
- Sewer: PublicSewer
- Utilities: CableConnected, ElectricityConnected, NaturalGasConnected, SewerConnected, WaterConnected
Amenities
- Association Amenities: Park
Finance and Tax Information
- Home Owners Association Fee: 87.00
- Insurance Expense: 0.00
- Net Operating Income: 0.00
- Other Expense: 0.00
- Pet Deposit: 0.00
- Security Deposit: 0.00
- Tax Year: 2024
- Trash Expense: 0.00
Other Features
- Appliances: BuiltInOven, Dishwasher, ElectricWaterHeater, Disposal, Microwave, Range, Refrigerator
- Country: US
- Interior Features: CeilingFans, EatInKitchen, HighCeilings, KitchenFamilyRoomCombo, OpenFloorplan, StoneCounters, SplitBedrooms, SolidSurfaceCounters, WindowTreatments
- Legal Description: BARGROVE PHASE 1 107/119 LOT 7
- Levels: Two
- Area Major: 32757 - Mount Dora
- Occupant Type: Owner
- Parcel Number: 09-20-27-0490-00-070
- Possession: CloseOfEscrow
- Style: Traditional
- The Range: 0.00
- View: ParkGreenbelt, TreesWoods
- Zoning Code: P-D
Payment Calculator
- Principal & Interest -
- Property Tax $
- Home Insurance $
- HOA Fees $
- Monthly -
For a Fast & FREE Mortgage Pre-Approval Apply Now
Apply Now
 Apply Now
Apply NowNearby Subdivisions
0003
Acreage & Unrec
Bargrove Ph 1
Bargrove Ph 2
Bargrove Ph I
Bargrove Phase 2
Chesterhill Estates
Cottage Way Llc
Cottages On 11th
Country Club Mount Dora Ph 02
Country Club Of Mount Dora
Country Clubmount Fora Ph Ii
Dora Estates
Dora Landings
Dora Manor Sub
Dora Parc
Foothills Of Mount Dora
Foothills Of Mountdora Phase 4
Golden Heights
Golden Heights Estates
Golden Heights Second Add
Golden Isle
Golden Isle Sub
Greater Country Estates
Gullers Homestead
Harding Place
Hills Mount Dora
Hillside Estates
Holly Crk Ph Ii
Holly Estates
Holly Estates Phase 1
Kimballs Sub
Lake Dora Oaks
Lake Dora Pines
Lakes Of Mount Dora
Lakes Of Mount Dora Ph 01
Lakes Of Mount Dora Ph 02
Lakes Of Mount Dora Ph 1
Lakes Of Mount Dora Ph 3
Lakes Of Mount Dora Ph 4b
Lakesmount Dora Ph 3d
Lakesmount Dora Ph 4b
Laurel Lea Sub
Laurels Mount Dora 4598
Laurels Of Mount Dora
Mount Dora
Mount Dora Alta Vista
Mount Dora Callahans
Mount Dora Cobble Hill Sub
Mount Dora Country Club Mount
Mount Dora Dickerman Sub
Mount Dora Dogwood Mountain
Mount Dora Dorset Mount Dora
Mount Dora Fearon Sub
Mount Dora Forest Heights
Mount Dora Gardners
Mount Dora Grandview Terrace
Mount Dora Granite State Court
Mount Dora Hacketts
Mount Dora High Point At Lake
Mount Dora Kimballs
Mount Dora Lake Franklin Park
Mount Dora Lakes Mount Dora Ph
Mount Dora Lancaster At Loch L
Mount Dora Loch Leven Ph 03 Re
Mount Dora Loch Leven Ph 04 Lt
Mount Dora Loch Leven Ph 05
Mount Dora Mount Dora Heights
Mount Dora Oakwood
Mount Dora Orangehurst 01
Mount Dora Orton Sub
Mount Dora Pine Crest Unrec
Mount Dora Pinecrest Sub
Mount Dora Pt Rep Pine Crest
Mount Dora Sylvan Shores
Mount Dora Wolf Creek Ridge Ph
Mountain View Subn
Mt Dora Country Club Mt Dora P
None
Not On The List
Oakfield At Mount Dora
Oakwood
Ola Beach Rep 02
Other
Park Wood Of Mount Dora
Pinecrest
Seasons At Wekiva Ridge
Stafford Springs
Stoneybrook Hills
Stoneybrook Hills 18
Stoneybrook Hills 60
Stoneybrook Hills A
Stoneybrook Hills Un 2
Stoneybrook Hillsb
Stoneybrook North
Sullivan Ranch
Sullivan Ranch Rep Sub
Sullivan Ranch Sub
Summerbrooke
Summerbrooke Ph 4
Summerview At Wolf Creek Ridge
Sylvan Shores
Tangerine
The Country Club Of Mount Dora
Timberwalake Ph 2
Timberwalk
Timberwalk Ph 1
Timberwalk Phase 2
Trailside
Trailside Phase 1
Triangle Acres
Unk
Victoria Settlement
Village Grove
Vineyards Ph 02
W E Hudsons Sub
Zellwood Partners Sub
Similar Properties

























































