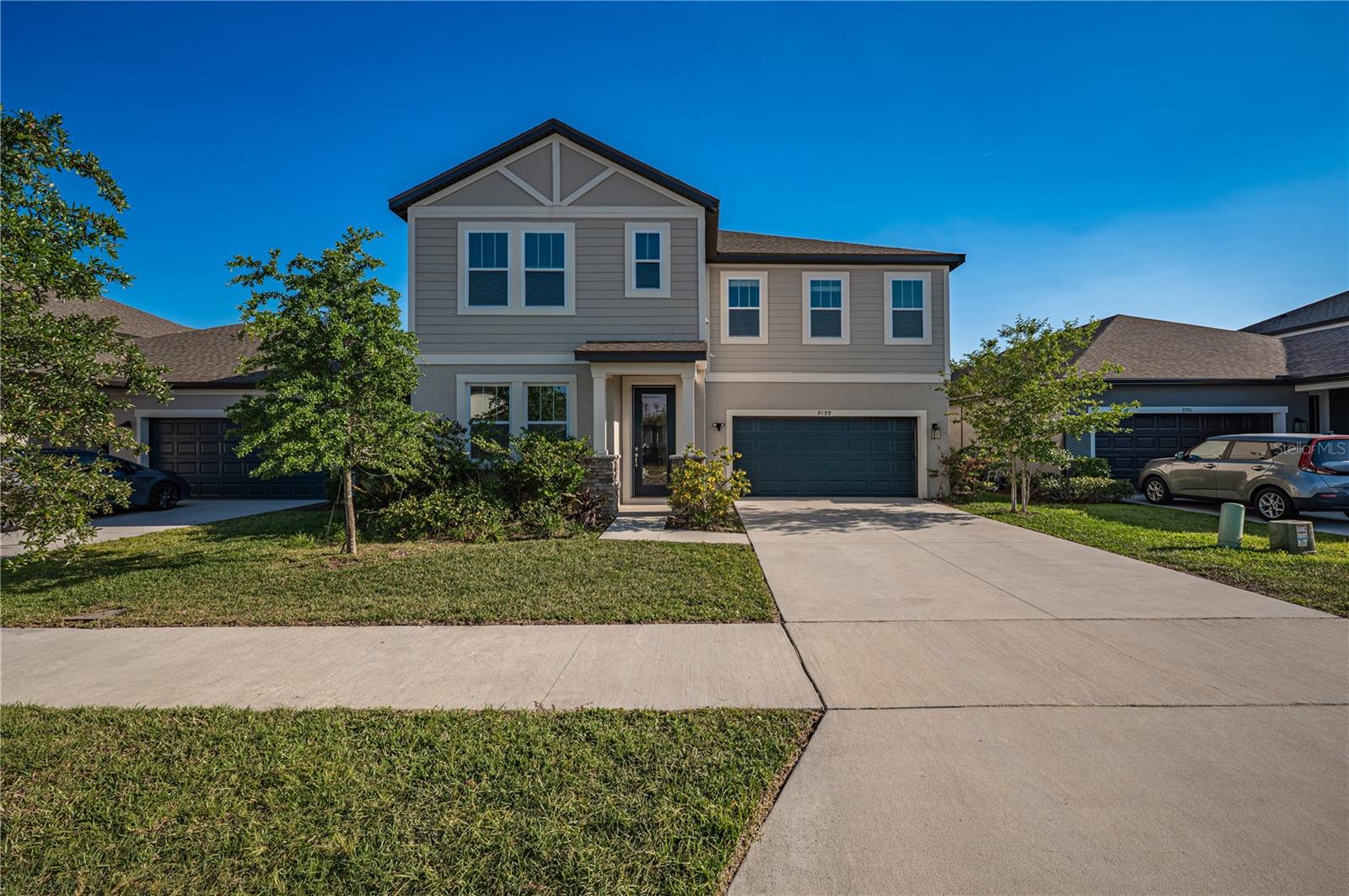3544 Econlockhatchee Trail, Orlando, FL 32817
- MLS#: O6347485 ( Residential )
- Street Address: 3544 Econlockhatchee Trail
- Viewed: 4
- Price: $625,000
- Price sqft: $178
- Waterfront: No
- Year Built: 1973
- Bldg sqft: 3513
- Bedrooms: 4
- Total Baths: 3
- Full Baths: 2
- 1/2 Baths: 1
- Garage / Parking Spaces: 2
- Days On Market: 15
- Additional Information
- Geolocation: 28.59 / -81.2621
- County: ORANGE
- City: Orlando
- Zipcode: 32817
- Subdivision: Lakewood Park
- Elementary School: Arbor Ridge Elem
- Middle School: Glenridge
- High School: Winter Park
- Provided by: FANNIE HILLMAN & ASSOCIATES
- DMCA Notice
-
DescriptionStunning traditional two story gem, custom built by the original owners in 1973 and situated on over a half acre lot. Beautifully updated with hardwood floors, stairs and hallway upstairs. As you enter through the double beveled glass doors, be impressed with the slate foyer and viewing of the second floor. The heart of the home is the kitchen with all custom cabinetry, quartz countertops, island with the waterfall quartz and drawer microwave plus plenty of drawers for storage, a custom hood is built over the range which has a pot filler, ZEPHYR, under counter beverage center with Dual Zone Wine/Beverage cooler with dual door, plus a MIELE built in plumbed coffee system, Bosch stainless dishwasher with 3rd Rack for utensils, Stainless steel refrigerator with a built in Kurig coffee system, Kohler Prolific large under mont sink with Bronze pulldown faucet. From the kitchen, through the frosted silk screen glass Laundry door houses the washer and dryer plus two custom built in floor to ceiling pantrys. The family/dining area features a wall to wall rock fireplace and sliding glass doors leading to the expanded screened pool and patio area for lounging and entertaining. The primary bedroom has a large walk in closet with built ins and french doors leading out to a porch. The primary bath has a large walk in shower with dual jets and seat plus custom cabinetry with dual sinks. This home is close to 417, UCF, restaurants and shopping.
Property Location and Similar Properties
Features
Building and Construction
- Covered Spaces: 0.00
- Exterior Features: Balcony, FrenchPatioDoors, SprinklerIrrigation
- Fencing: Vinyl
- Flooring: Carpet, Epoxy, PorcelainTile, Slate, Tile, Wood
- Living Area: 2668.00
- Roof: Shingle
Land Information
- Lot Features: OutsideCityLimits, OversizedLot, Landscaped
School Information
- High School: Winter Park High
- Middle School: Glenridge Middle
- School Elementary: Arbor Ridge Elem
Garage and Parking
- Garage Spaces: 2.00
- Open Parking Spaces: 0.00
Eco-Communities
- Pool Features: InGround
- Water Source: Public
Utilities
- Carport Spaces: 0.00
- Cooling: CentralAir, CeilingFans
- Heating: Central, Electric
- Sewer: SepticTank
- Utilities: CableAvailable, ElectricityAvailable, ElectricityConnected, HighSpeedInternetAvailable, MunicipalUtilities
Finance and Tax Information
- Home Owners Association Fee: 0.00
- Insurance Expense: 0.00
- Net Operating Income: 0.00
- Other Expense: 0.00
- Pet Deposit: 0.00
- Security Deposit: 0.00
- Tax Year: 2025
- Trash Expense: 0.00
Other Features
- Appliances: ConvectionOven, Dryer, Dishwasher, ElectricWaterHeater, Disposal, Microwave, Range, Refrigerator, RangeHood, WineRefrigerator
- Country: US
- Interior Features: BuiltInFeatures, ChairRail, CeilingFans, CrownMolding, EatInKitchen, SplitBedrooms, SolidSurfaceCounters, Skylights, WalkInClosets, WoodCabinets, WindowTreatments, Attic
- Legal Description: DOC 20210665191 - ERROR IN DESC - BEG 30FT W OF E1/4 COR OF SEC RUN W 300.06 FTS 97.5 FT E TO A PT S OF POB N 97.5 FTTO POB & S 5.6 FT OF W 157.43 FT OF LOTS1 & 3 OF LAKEWOOD PARK SUB Q/88 SEC 12-22-30
- Levels: Two
- Area Major: 32817 - Orlando/Union Park/University Area
- Occupant Type: Owner
- Parcel Number: 12-22-30-0000-00-035
- Style: Colonial
- The Range: 0.00
- Zoning Code: R-1AA
Payment Calculator
- Principal & Interest -
- Property Tax $
- Home Insurance $
- HOA Fees $
- Monthly -
For a Fast & FREE Mortgage Pre-Approval Apply Now
Apply Now
 Apply Now
Apply NowNearby Subdivisions
Aein Sub
Andrew Place Ph 01
Arbor Club
Arbor Pointe
Arbor Pointe Ut 4
Arbor Ridge Sub
Arbor Ridge West
Bradford Cove
Buckhead 4491
Cove At Lake Mira
Deans Landing At Sheffield For
Enclave At Lake Jean
H T Warren Sub
Harbor East
Harrell Oaks
Hilltop Manor
Hunters Trace
Lake Irma Estates
Lakewood Park
None
Orlando Acres Add 01
Orlando Acres First Add
Orlando Acres Second Add
Pinewood Village
Richland Rep
River Oaks Landing
River Park Ph 1
Riversbend
Riverwood
Rouse Run D E
Royal Estates
Sheffield Forest
Sun Haven
Sun Haven First Add
Suncrest
Suncrest Villas Ph 02
Union Park Estates
University Pines
University Shores
Watermill Sec 01
Watermill Sec 6
Watermill West
Waunatta Shores
Waverly Walk
Woodside Village
Similar Properties












































