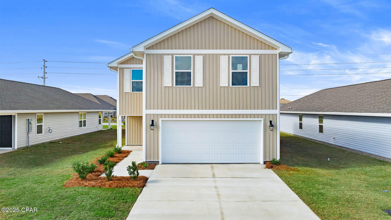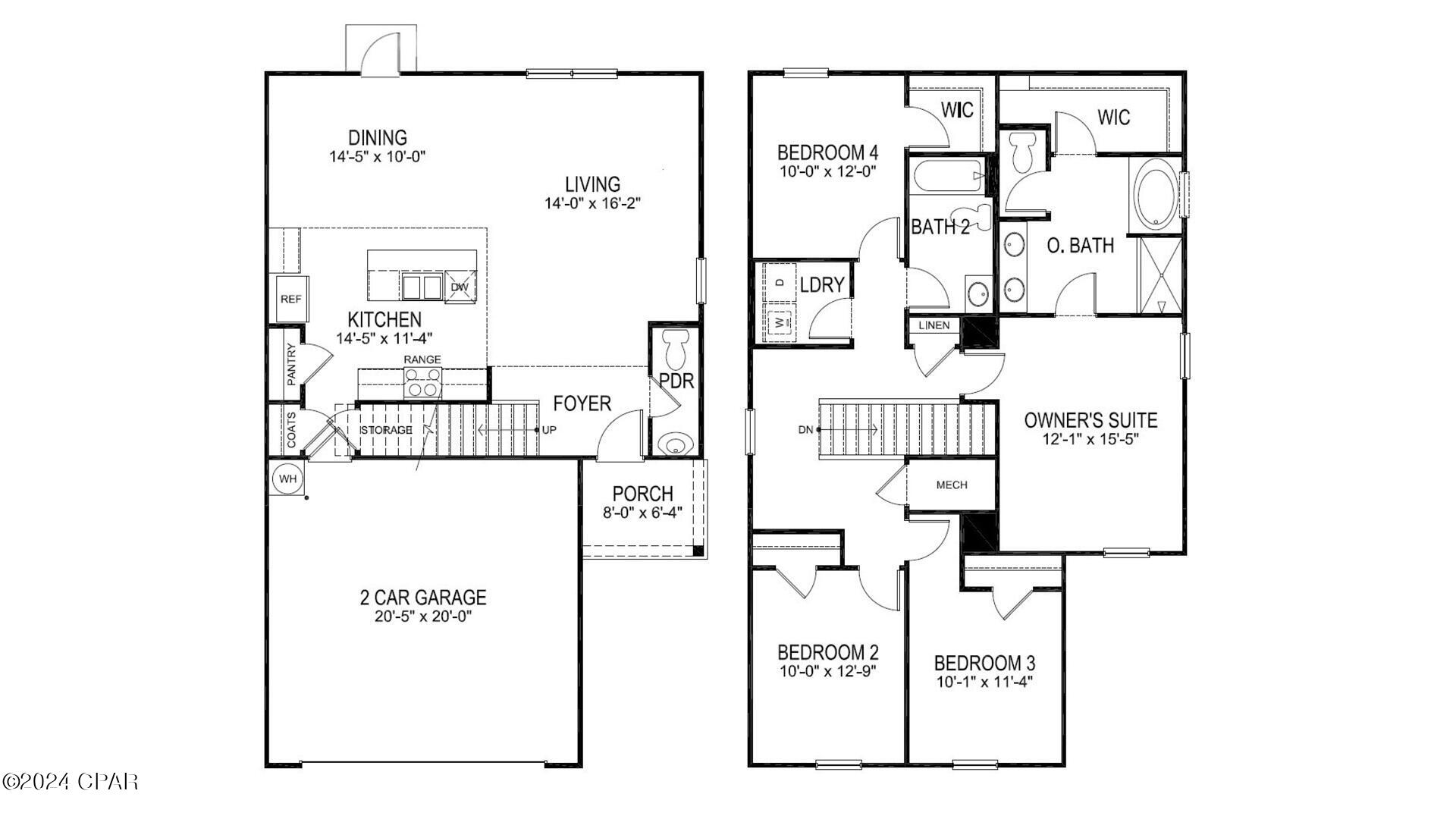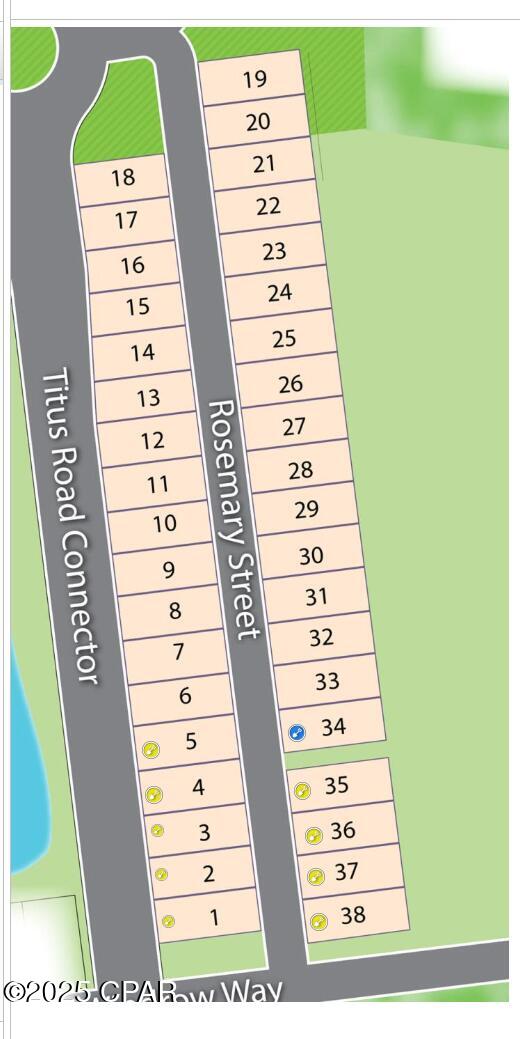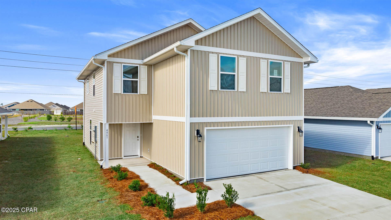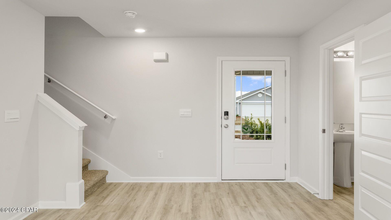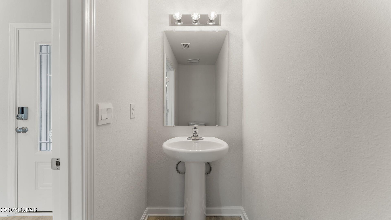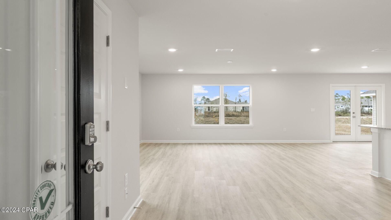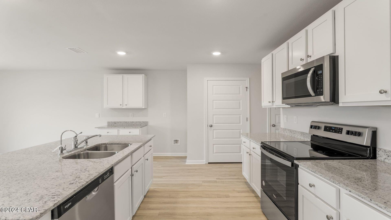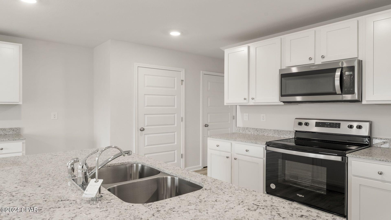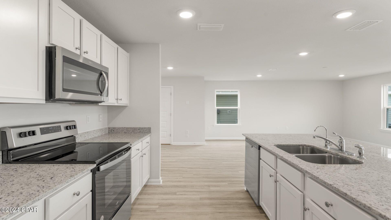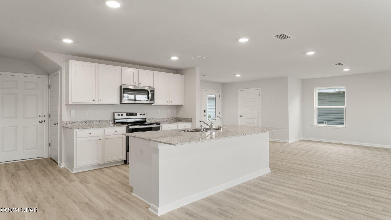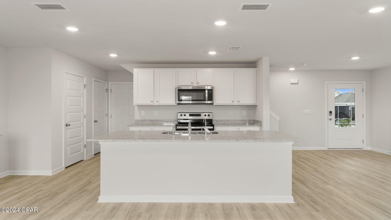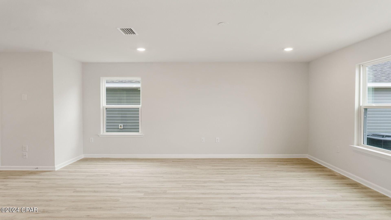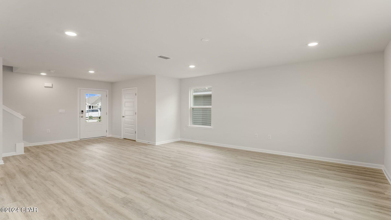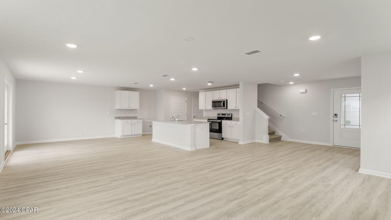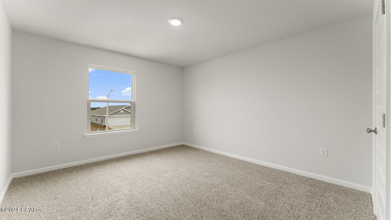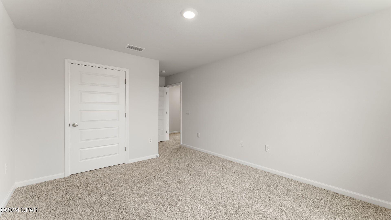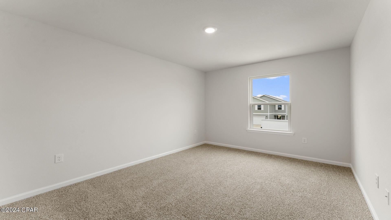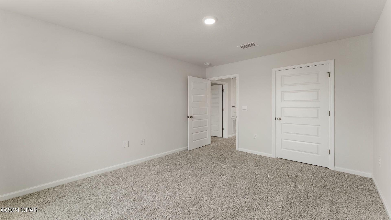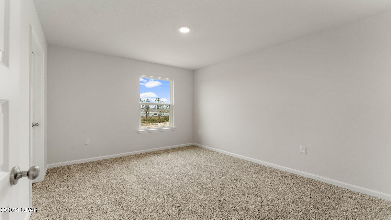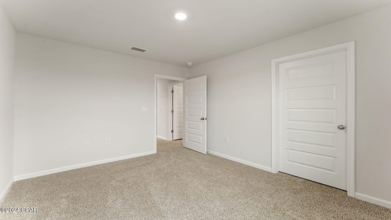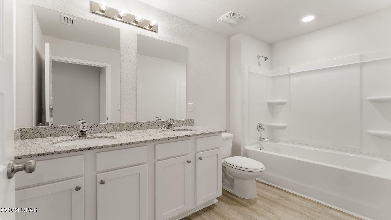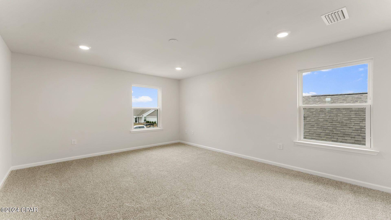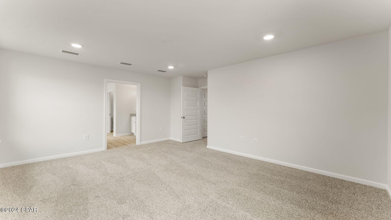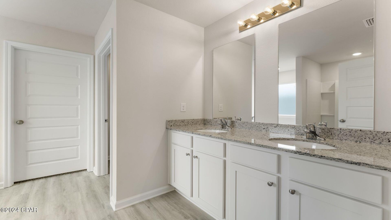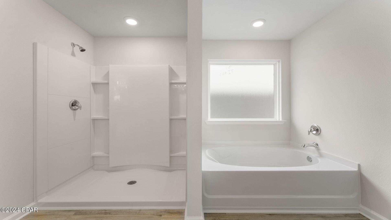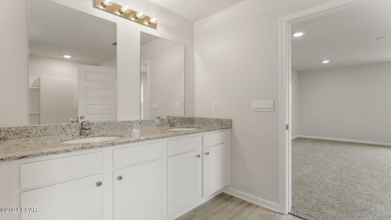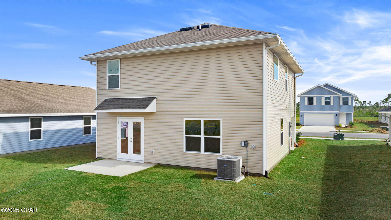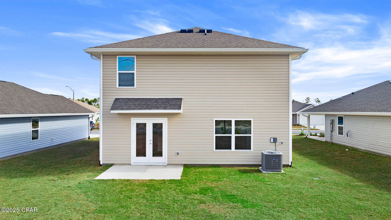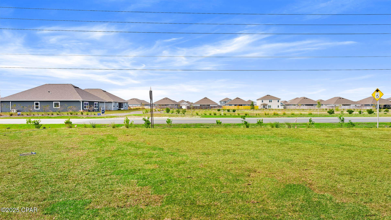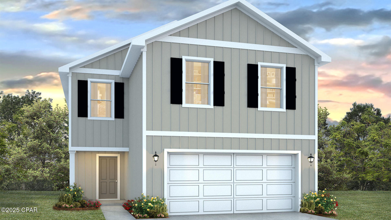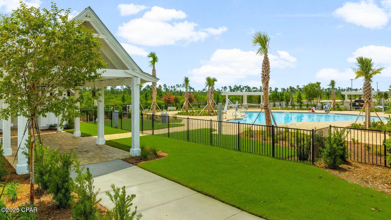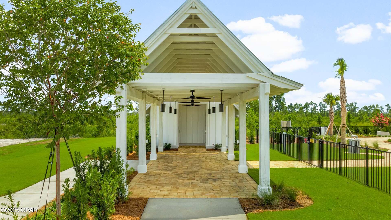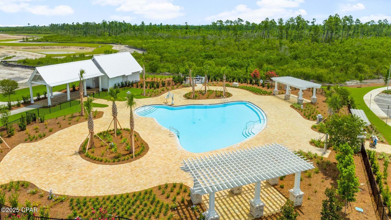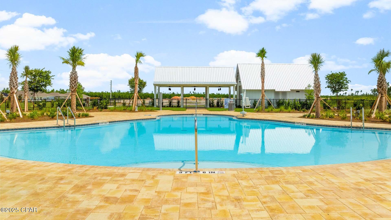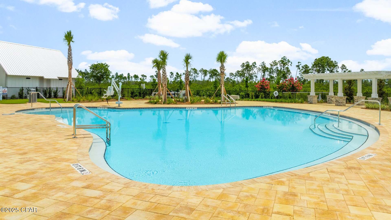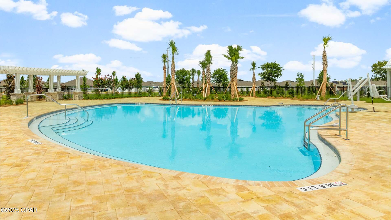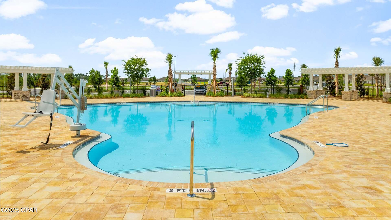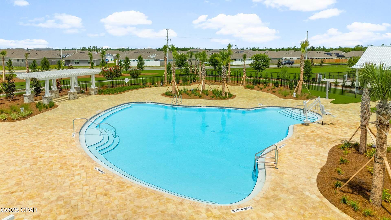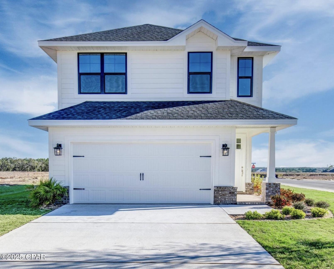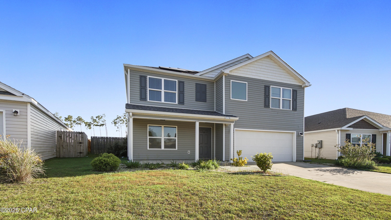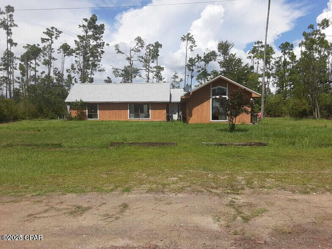4861 Rosemary Street, Panama City, FL 32404
- MLS#: 779292 ( Residential )
- Street Address: 4861 Rosemary Street
- Viewed: 55
- Price: $339,900
- Price sqft: $173
- Waterfront: No
- Year Built: 2025
- Bldg sqft: 1960
- Bedrooms: 4
- Total Baths: 3
- Full Baths: 2
- 1/2 Baths: 1
- Garage / Parking Spaces: 2
- Days On Market: 86
- Additional Information
- Geolocation: 30.2382 / -85.5836
- County: BAY
- City: Panama City
- Zipcode: 32404
- Subdivision: Titus Park
- Elementary School: Deer Point
- Middle School: Merritt Brown
- High School: Mosley
- Provided by: DR Horton Realty of Emerald Coast, LLC
- DMCA Notice
-
DescriptionWelcome to the Aisle, a new home floor plan at Titus Park in Panama City, Florida. The Aisle is our only two story floor plan available currently at Titus Park, featuring a spacious open kitchen and living room design on the bottom floor, and a thoughtfully laid out upstairs that feels large and cozy. The Aisle floor plan is a spacious 4 bedroom, 2.5 bathroom, with 1,960 square feet and includes a two car garage. On the outside you will notice vinyl siding and a concrete walkway to the front door, which is covered by the second level. On the rear of the home, there are two backdoors covered by an awning with a concrete pad with room to sit on your back patio and enjoy the beautiful sunsets of Panama City. As you enter this home, you will think of endless possibilities for laying out your home with an open kitchen, living room, and dining area all in one that encompasses the entire first story of the home. The two car garage leads right into the other side of the kitchen and dining area to the back door. In the upstairs bathrooms and kitchen, you will see beautiful granite countertops with undermount sinks, EVP flooring throughout the main areas, and soft, comfortable carpet in the bedrooms and stairs. Stainless steel appliances including a dishwasher, microwave, and stove are included in these homes, as well as a Smart Home technology like all homes in Titus Park. Our Titus Park community features underground utilities making it less susceptible to damage from severe weather leading to fewer outages and more reliable service. Residents of Titus Park can enjoy exclusive access to the newly built amenity center with a pool, BBQ pits and lounge chairs! To learn more about this home and the other beautiful homes at Titus Park, stop by our model home or schedule a tour with us today, you won't be disappointed!
Property Location and Similar Properties
Features
Building and Construction
- Covered Spaces: 0.00
- Living Area: 0.00
Land Information
- Lot Features: Paved
School Information
- High School: Mosley
- Middle School: Merritt Brown
- School Elementary: Deer Point
Garage and Parking
- Garage Spaces: 2.00
- Open Parking Spaces: 0.00
- Parking Features: AdditionalParking, Garage, GarageDoorOpener, Paved, CommunityStructure
Eco-Communities
- Pool Features: Community
Utilities
- Carport Spaces: 0.00
- Cooling: CentralAir
- Heating: Central, Electric, ForcedAir
- Road Frontage Type: CityStreet, Highway
- Sewer: PublicSewer
- Utilities: CableConnected, ElectricityAvailable, HighSpeedInternetAvailable, UndergroundUtilities
Amenities
- Association Amenities: Gazebo, Barbecue, PicnicArea
Finance and Tax Information
- Home Owners Association Fee: 0.00
- Insurance Expense: 0.00
- Net Operating Income: 0.00
- Other Expense: 0.00
- Pet Deposit: 0.00
- Security Deposit: 0.00
- Trash Expense: 0.00
Other Features
- Accessibility Features: SmartTechnology
- Appliances: ElectricRange, ElectricWaterHeater, PlumbedForIceMaker
- Interior Features: SmartHome
- Legal Description: TITUS PARK PH 3 LOT 3 ORB 4926 P 1152
- Levels: Two
- Area Major: 02 - Bay County - Central
- Occupant Type: Vacant
- Parcel Number: 05948-425-006
- Style: Craftsman
- The Range: 0.00
- Views: 55
Payment Calculator
- Principal & Interest -
- Property Tax $
- Home Insurance $
- HOA Fees $
- Monthly -
For a Fast & FREE Mortgage Pre-Approval Apply Now
Apply Now
 Apply Now
Apply NowNearby Subdivisions
[no Recorded Subdiv]
Avondale Estates
Barrett's Park
Baxter Subdivision
Bay County Estates Unit 1
Bay Front Unit 2
Bayou Estates
Brentwoods Phase Iii
Bridge Harbor
Brighton Oaks
Bylsma Manor Estates
C A Taylor's 2nd Addition Cala
Ca Taylors 2nd Add
Callaway
Callaway Bayou Est
Callaway Corners
Callaway Forest
Callaway Forest U-1
Callaway Heights East
Callaway Point
Callaway Shores U-1
Callaway Southeast
Cedar Branch
Cedar Park Ph Ii
Cedar Wood Estates Ph 2
Cherokee Heights
Cherokee Heights Phase Ii
Cherry Hill Unit 2
Cherry Hill Unit 3
College Station Phase 1
College Station Phase 3
Colonial Est.
Deer Point Lake
Deerpoint Estates
Deerwood
Donalson Point
Duneridge
East Bay Park
East Bay Plantation
East Bay Point
East Bay Preserve
East Callaway Estates
East Callaway Heights
Forest Shores
Forest Walk
Fox Lake Sub Phase 1
Game Farm
Garden Cove
Gilbert Lake Est. U-1
Gilbert-pkr Add-pt Don
Glen Haven
Grimes Callaway Bayou Est U-2
Grimes Callaway Bayou Est U-6
Hannover Estates
Harvey Heights
Hickory Park
Highpoint
Hiland Hills
Horne Memory Plat
Imperial Oaks
Ivy Road Estates
Jones Meadow
Kendrick Manor
Kimbrel Pines
Laird Bayou
Laird Point
Laird Point Ph I
Lakewood
Lakewood Manor U-1 Rep
Lakewood Manor U-3
Lane Mobile Home Est U-1
Lannie Rowe Lake Estates U-1
Lannie Rowe Lake Estates U-9
Liberty
Long Point Park 1st Add
Maegan's Ridge
Magnolia Heights
Magnolia Hills
Manors Of Magnolia Hills
Mariners Cove
Mars Hill
Mill Point
Morningside
N/a
No Named Subdivision
Oak Lane Phase #1
Olde Towne Village
Park Place Phase 1
Parkbrook
Pelican Point
Pine Wood Grove
Pinewood Dev. Phase 2
Pinewood Grove Unit 2
Plantation Heights
Plantation Point
Register, E.b. 1st
Rolling Hills
Rolling Hills Unit #2
Sandy Creek & Country Club Pha
Sandy Creek Air Park Ph Ii
Sandy Creek Ranch And Country
Sentinel Point
Shadow Bay Unit 2
Shadow Bay Unit 5
Shadow Bay Unt 3 & 4
Singleton Estates
Southwood
St And Bay Dev Co
St. Andrews Bay Dev. Co.
Sunbay Townhouses
Sunrise At East Bay
Sweetwater Village N Ph 2
Sweetwater Village S Ph I
Tidewater Estates
Titus Park
Towne & Country Lake Estates
Turkey Run
Tyndall Station
Vernon Kendrick
Village Of Mill Bayou/shorelin
W H Parker
Waters Edge
Wh Parker
Woodmere
Xanadu
Similar Properties

