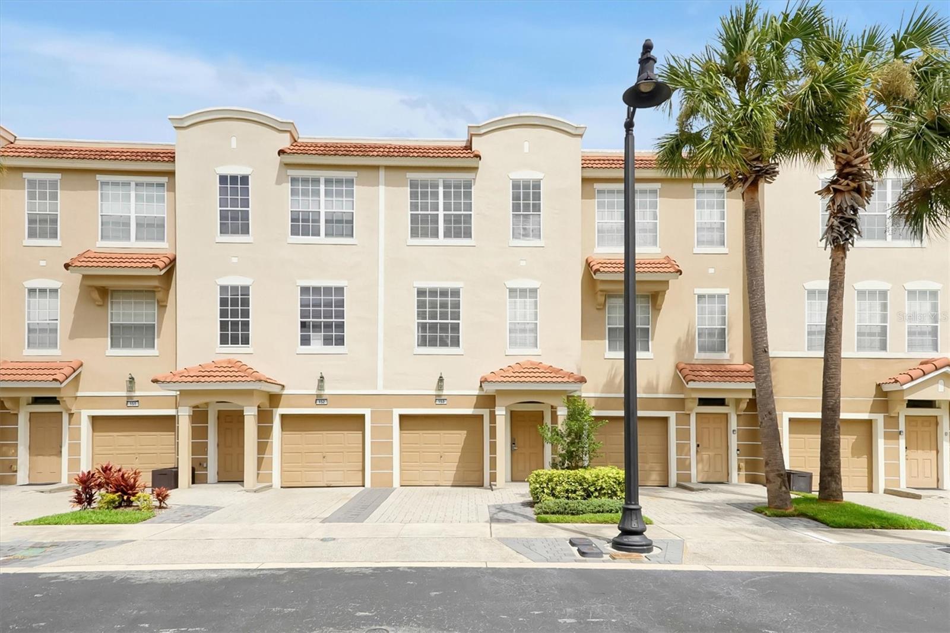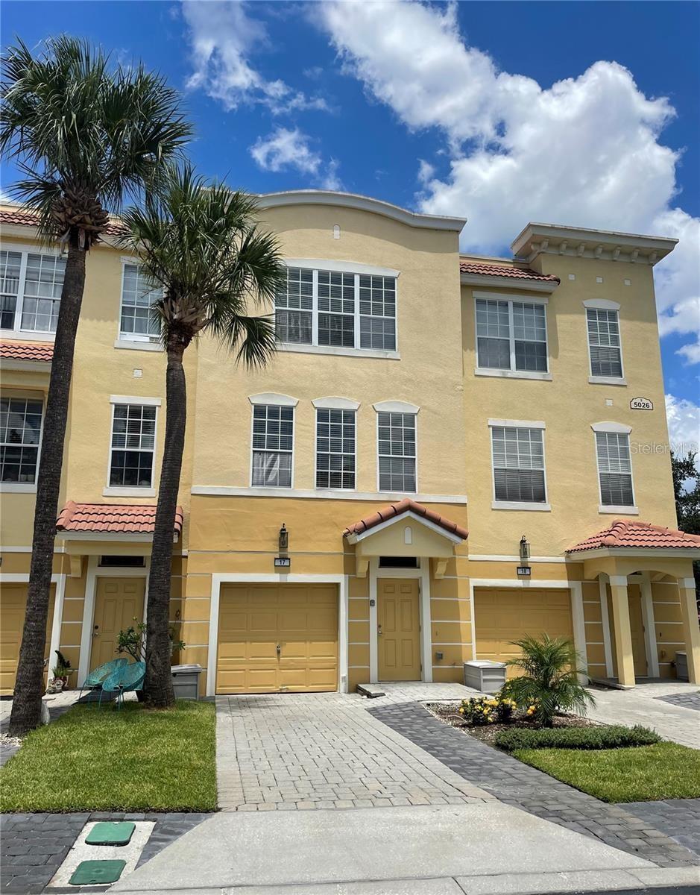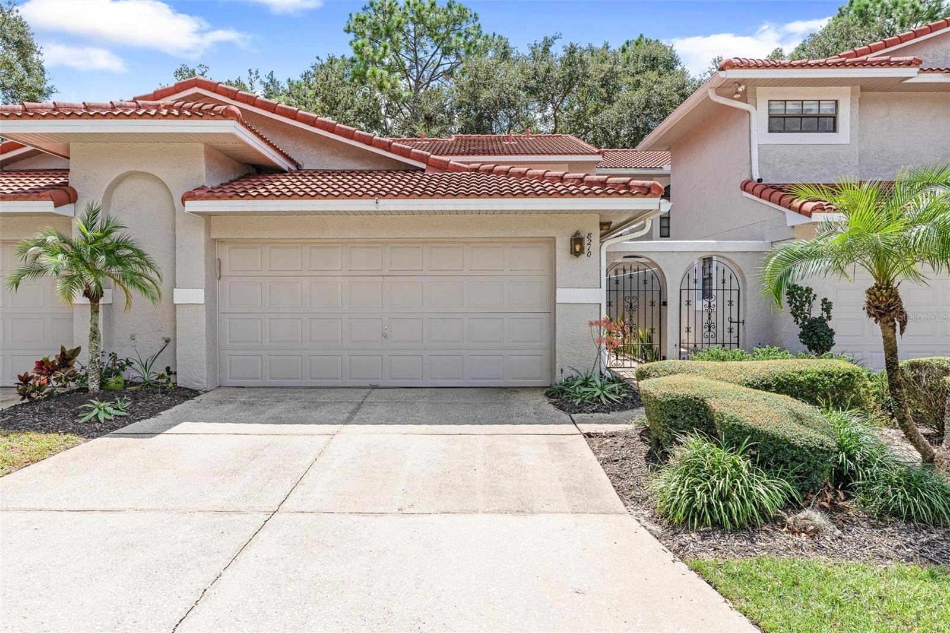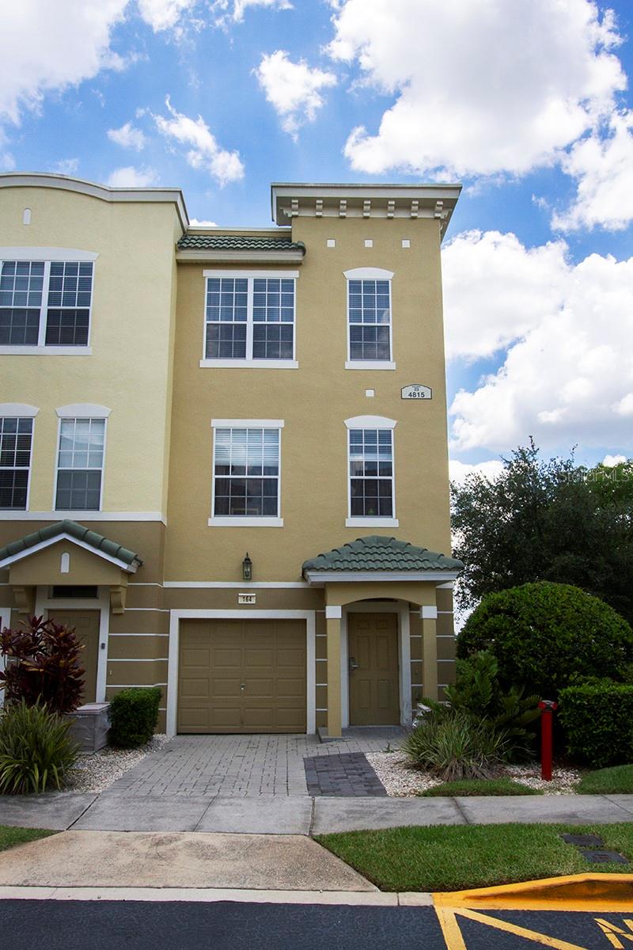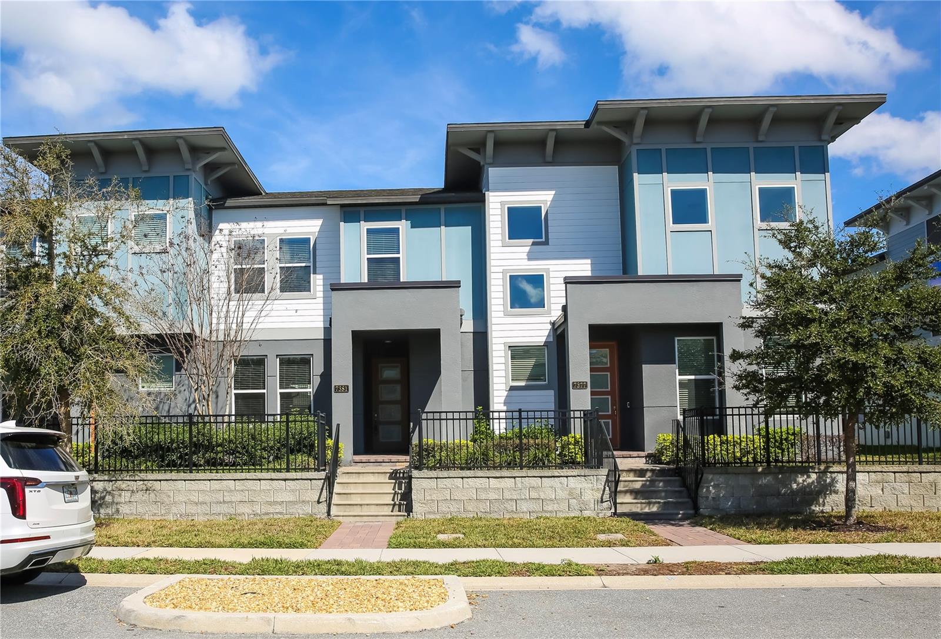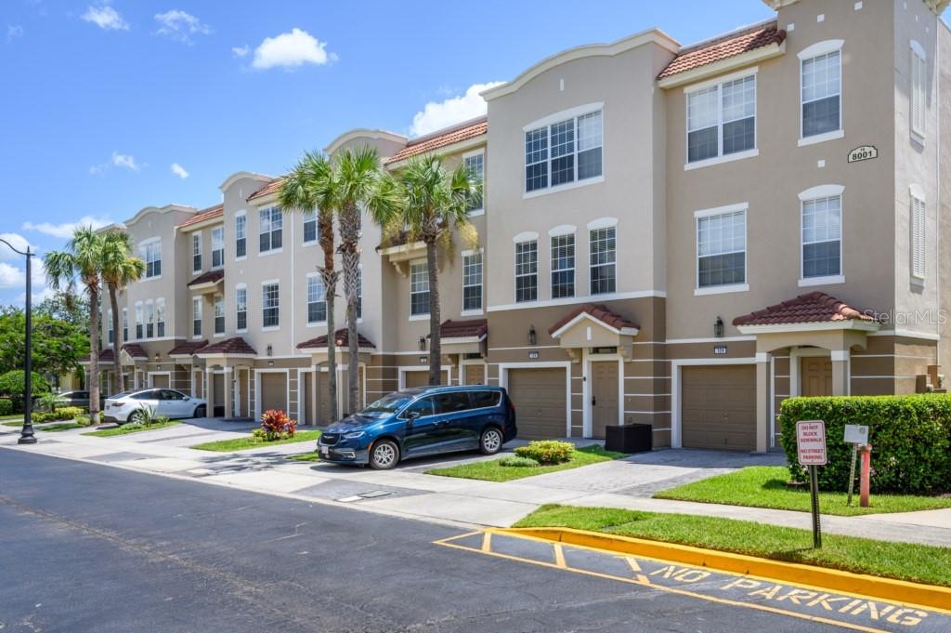8210 Ambrose Cove Way, Orlando, FL 32819
- MLS#: O6345326 ( Residential )
- Street Address: 8210 Ambrose Cove Way
- Viewed: 7
- Price: $469,900
- Price sqft: $208
- Waterfront: No
- Year Built: 1989
- Bldg sqft: 2258
- Bedrooms: 3
- Total Baths: 3
- Full Baths: 2
- 1/2 Baths: 1
- Garage / Parking Spaces: 2
- Days On Market: 27
- Additional Information
- Geolocation: 28.4549 / -81.4955
- County: ORANGE
- City: Orlando
- Zipcode: 32819
- Subdivision: Sandpointe Twnhs Sec 07
- Elementary School: Dr. Phillips Elem
- Middle School: Southwest
- High School: Dr. Phillips
- Provided by: COLDWELL BANKER REALTY
- DMCA Notice
-
DescriptionWelcome home to your move in ready Naples floor plan in the desirable and gated Sandpointe Townhomes in the heart of Dr. Phillips with excellent schools and located around the corner from the community pool and amenities and across the street from the famous restaurant row. Includes all appliances plus washer and dryer. New tile roofs in 2021. The secure gated courtyard leads you to the foyer and an open floor plan with expansive 16 foot ceilings & built in shelving that are ideal to display your most prized artifacts. Upgraded rich wood floors lead you to the living room and dining room and on to the first floor master bedroom featuring an en suite bath with dual vanities, a walk in closet, garden tub and separate bathroom and shower stalls. The spacious kitchen features stainless steel appliances and a breakfast nook that overlooks your private courtyard; the ideal location for a cookout or to grow your private organic herb garden. The kitchen features a breakfast bar that opens up to the dining room making it ideal to serve your guests your favorite culinary creations. The half guest bath is privately tucked away next to strairway with a spacious under stair storage closet. The charming second floor hallway overlooks the 1st floor living areas and leads you to the 2nd and 3rd bedrooms featuring a shared Jack and Jill bath. The enclosed 1st floor patio / Florida room provides approximately 75 square feet of living space making it ideal as an office or yoga / art studio. Sandpointe offers a club house with a kitchen, a heated community pool, fitness studio, Bocce Ball court & tennis courts. Resort style living at its best in a gated community, with the HOA taking care of the exterior & roof maintenance, all the lawn maintenance plus a termite bond for your peace of mind. Enjoy an evening stroll to Trader Joe's & The Parkside community park which are around the corner. The Marketplace is minutes away featuring a wide array of shops & restaurants including Christini's Ristorante Italiano, a Greenwise Publix, Starbucks & Home Goods for your last minute shopping needs. Preview your favorite book at Barnes & Noble, or visit one of the many restaurants on the famous Restaurant Row to curb any craving you may have. Dellagio is also around the corner offering specialty restaurants such as Dragonfly Sushi & Fleming's Steakhouse. All this in quite possibly one of the best locations in SW Orlando, close to major highways, shopping malls and all the area attractions.
Property Location and Similar Properties
Features
Building and Construction
- Builder Model: The Naples
- Builder Name: Bel Aire Homes
- Covered Spaces: 0.00
- Exterior Features: RainGutters
- Flooring: Carpet, CeramicTile, Wood
- Living Area: 1750.00
- Roof: Tile
Land Information
- Lot Features: Landscaped
School Information
- High School: Dr. Phillips High
- Middle School: Southwest Middle
- School Elementary: Dr. Phillips Elem
Garage and Parking
- Garage Spaces: 2.00
- Open Parking Spaces: 0.00
- Parking Features: Driveway, Garage, GarageDoorOpener
Eco-Communities
- Pool Features: Association, Community
- Water Source: Private
Utilities
- Carport Spaces: 0.00
- Cooling: CentralAir, CeilingFans
- Heating: Central, Electric
- Pets Allowed: BreedRestrictions, DogsOk, NumberLimit, SizeLimit, Yes
- Pets Comments: Medium (36-60 Lbs.)
- Sewer: PublicSewer
- Utilities: CableConnected, ElectricityConnected, FiberOpticAvailable, HighSpeedInternetAvailable, PhoneAvailable, SewerConnected, WaterConnected
Amenities
- Association Amenities: Clubhouse, FitnessCenter, Gated, Pool, RecreationFacilities, TennisCourts
Finance and Tax Information
- Home Owners Association Fee Includes: AssociationManagement, MaintenanceGrounds, MaintenanceStructure, Pools, RecreationFacilities, ReserveFund, RoadMaintenance
- Home Owners Association Fee: 353.00
- Insurance Expense: 0.00
- Net Operating Income: 0.00
- Other Expense: 0.00
- Pet Deposit: 0.00
- Security Deposit: 0.00
- Tax Year: 2024
- Trash Expense: 0.00
Other Features
- Appliances: Dryer, Dishwasher, ElectricWaterHeater, Disposal, Microwave, Range, Refrigerator, Washer
- Country: US
- Interior Features: CeilingFans, CathedralCeilings, EatInKitchen, HighCeilings, LivingDiningRoom, MainLevelPrimary, Skylights, VaultedCeilings, WalkInClosets
- Legal Description: SANDPOINTE TOWNHOUSES SEC 7 22/73 LOT 256
- Levels: Two
- Area Major: 32819 - Orlando/Bay Hill/Sand Lake
- Occupant Type: Vacant
- Parcel Number: 27-23-28-7855-02-560
- Possession: CloseOfEscrow
- Style: SpanishMediterranean
- The Range: 0.00
- View: TreesWoods
- Zoning Code: R-3
Payment Calculator
- Principal & Interest -
- Property Tax $
- Home Insurance $
- HOA Fees $
- Monthly -
For a Fast & FREE Mortgage Pre-Approval Apply Now
Apply Now
 Apply Now
Apply NowSimilar Properties






















































































