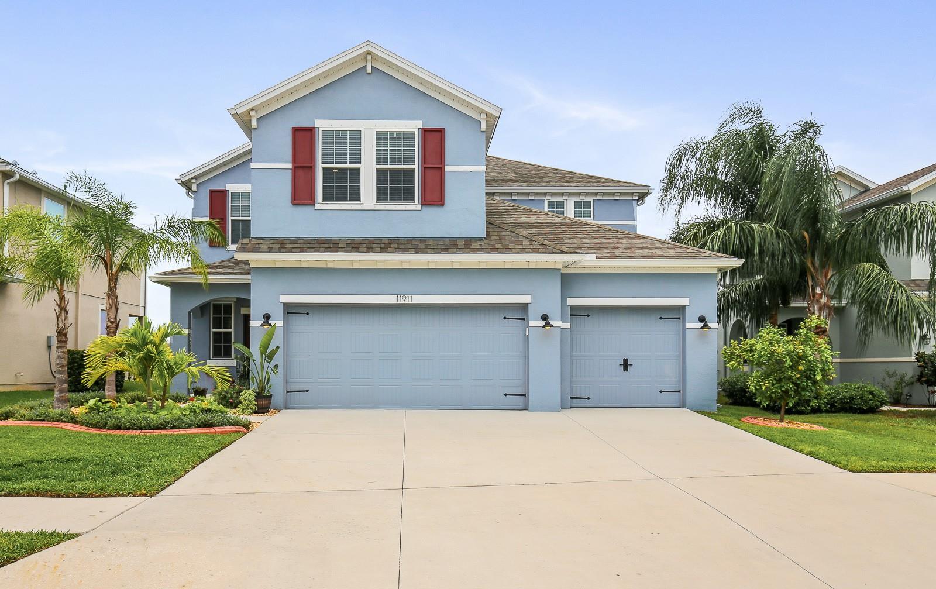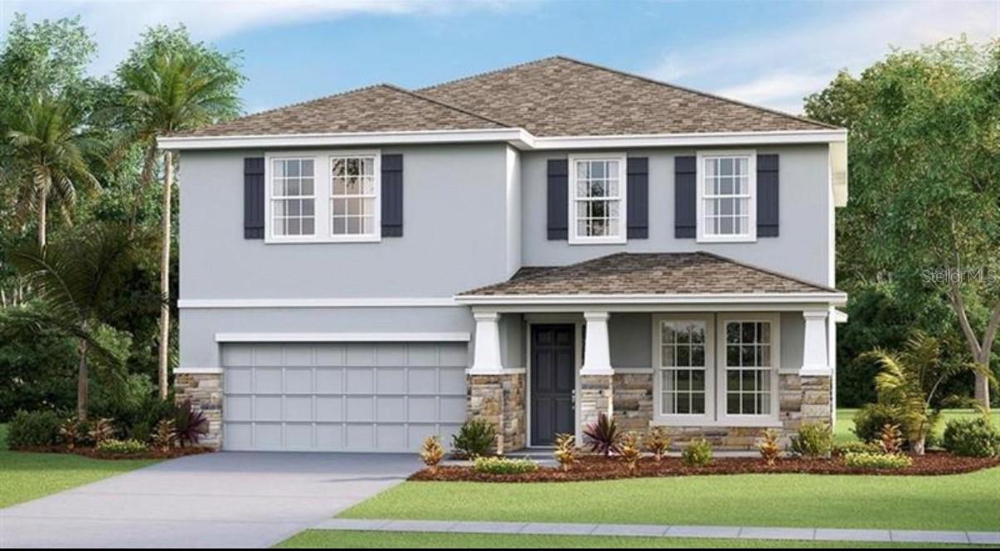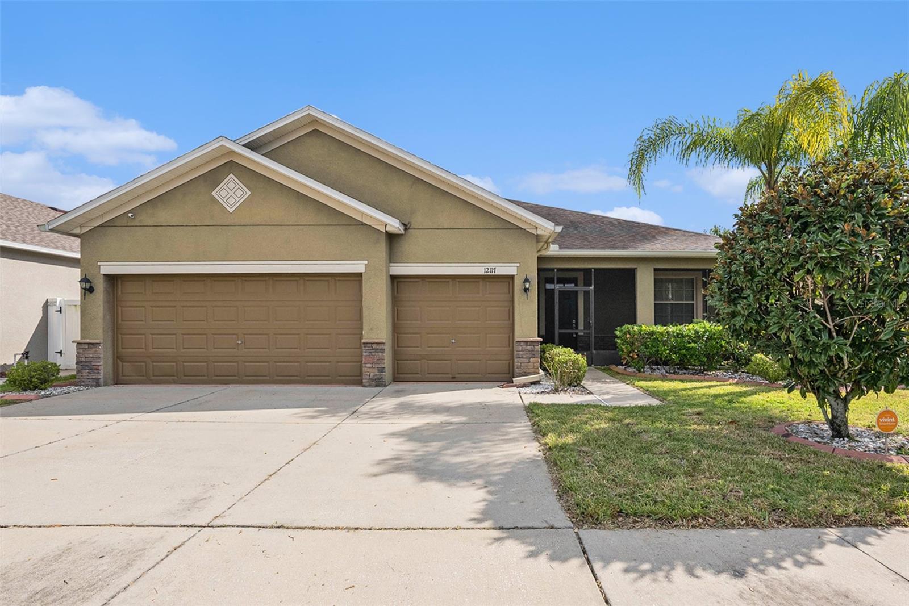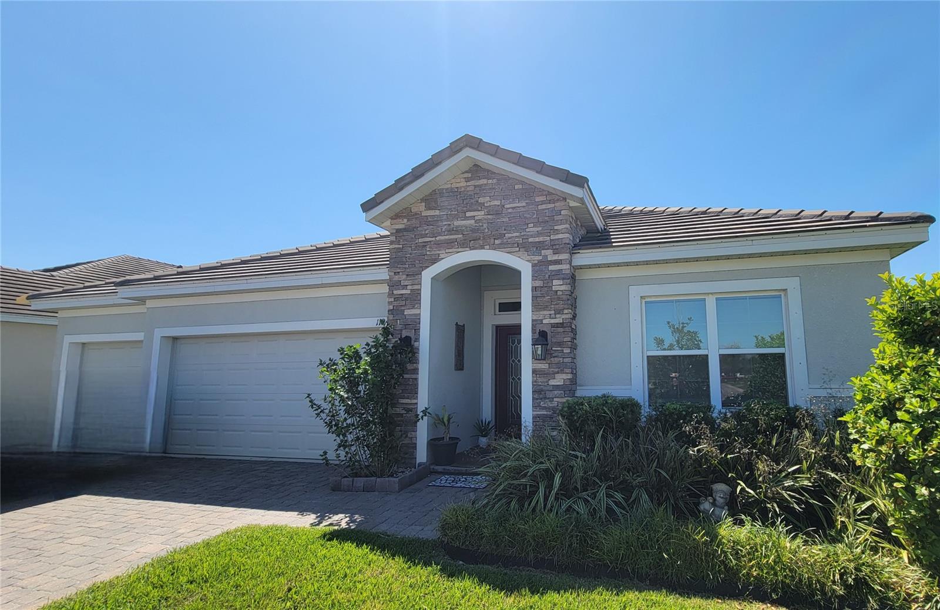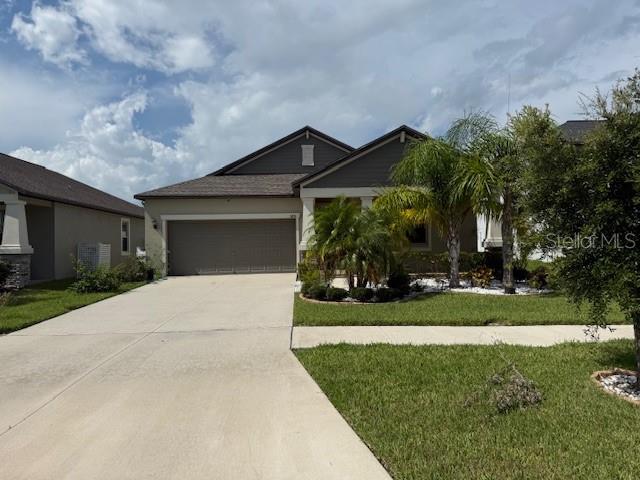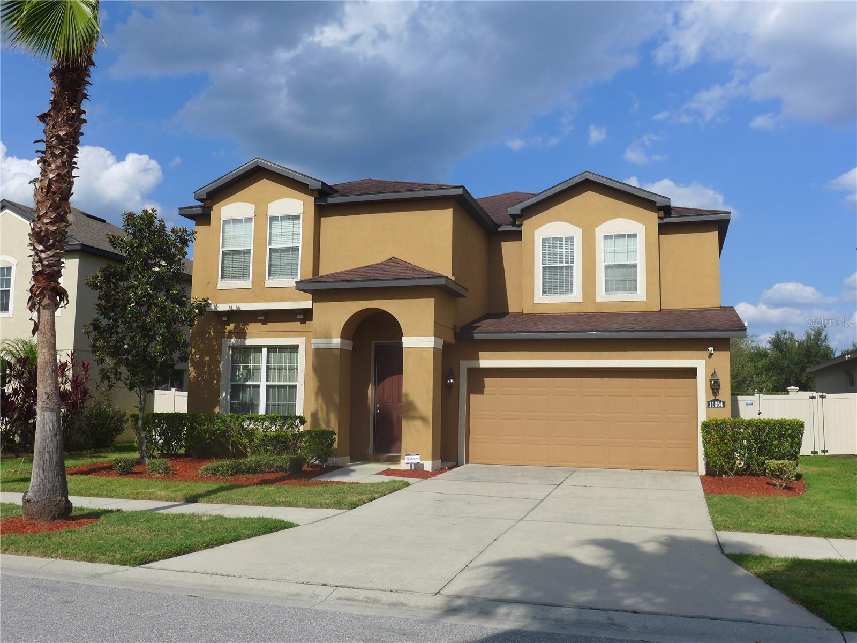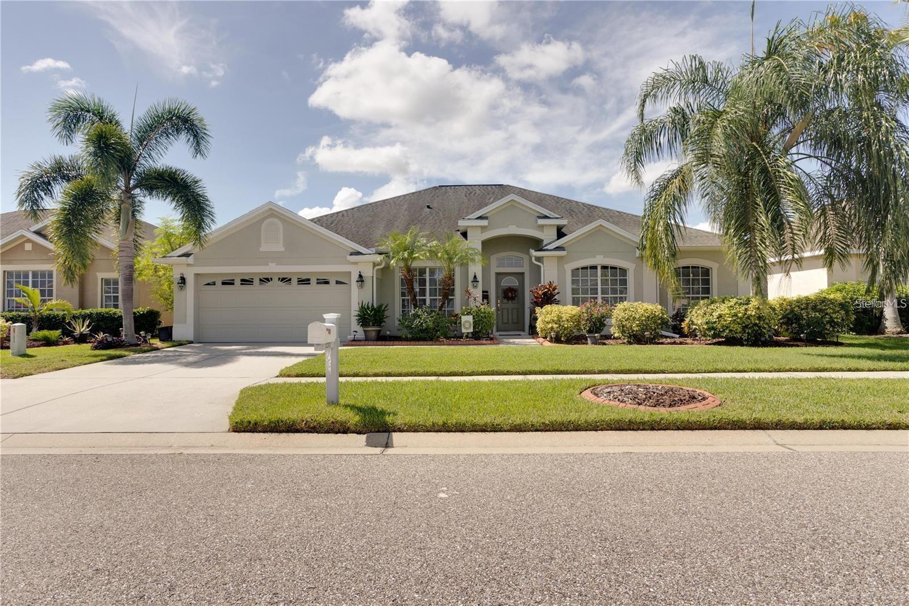13526 Palmera Vista Drive, Riverview, FL 33579
- MLS#: TB8414457 ( ResidentialLease )
- Street Address: 13526 Palmera Vista Drive
- Viewed: 2
- Price: $3,400
- Price sqft: $1
- Waterfront: No
- Year Built: 2022
- Bldg sqft: 2861
- Bedrooms: 3
- Total Baths: 3
- Full Baths: 2
- 1/2 Baths: 1
- Garage / Parking Spaces: 2
- Days On Market: 1
- Additional Information
- Geolocation: 27.7888 / -82.2921
- County: HILLSBOROUGH
- City: Riverview
- Zipcode: 33579
- Subdivision: Reserve/pradera Ph 4
- Elementary School: Summerfield Crossing
- Middle School: Eisenhower
- High School: Sumner
- Provided by: EATON REALTY
- DMCA Notice
-
DescriptionFall in love with this beautiful two story home featuring an open floor plan, three bedrooms, two and a half bathrooms, a spacious loft, and serene conservation views with no rear neighbors. As you step into the foyer, you're greeted by a flexible space to your left, ideal for a home office, den, or potential 4th bedroom. The main living area offers a seamless flow between the living and dining rooms, highlighted by elegant wood look tile flooring. The stunning kitchen is a chefs dream, boasting a large center island, 42 inch cabinets, granite countertops, stainless steel appliances, and ample counter space for cooking and entertaining. Outside, enjoy the privacy and peacefulness of a large backyard with no rear neighbors and tranquil wooded views. Upstairs, you'll find a generous loft space perfect for a media room, game room, or additional living area. The primary suite is a true retreat with picturesque views, an en suite bathroom featuring a soaking tub overlooking the conservation area, a separate tile walk in shower, double vanity, and an expansive walk in closet. The two additional bedrooms and a full bathroom are located on the opposite side of the loft, providing added privacy. An upstairs laundry room adds extra convenience. This energy efficient home comes equipped with solar panels for reduced electric bills, and lawn maintenance is included in the rent, saving you both time and money. As a resident, you'll also enjoy access to community amenities such as a pool, playground, basketball court, picnic shelters, and a paved walking trail. NOTE: Additional $59/mo. Resident Benefits Package is required and includes a host of time and money saving perks, including monthly air filter delivery, concierge utility setup, on time rent rewards, $1M identity fraud protection, credit building, online maintenance and rent payment portal, one lockout service, and one late rent pass. Renters' Liability Insurance Required. Call to learn more about our Resident Benefits Package. This home offers the perfect blend of comfort, privacy, and convenienceschedule your showing today!
Property Location and Similar Properties
Features
Building and Construction
- Covered Spaces: 0.00
- Fencing: Partial
- Flooring: CeramicTile
- Living Area: 2385.00
School Information
- High School: Sumner High School
- Middle School: Eisenhower-HB
- School Elementary: Summerfield Crossing Elementary
Garage and Parking
- Garage Spaces: 2.00
- Open Parking Spaces: 0.00
Eco-Communities
- Pool Features: Association
- Water Source: Public
Utilities
- Carport Spaces: 0.00
- Cooling: CentralAir, CeilingFans
- Heating: Central
- Pets Allowed: BreedRestrictions, Yes
- Sewer: PublicSewer
- Utilities: CableAvailable, ElectricityAvailable, HighSpeedInternetAvailable, SewerConnected, WaterConnected
Amenities
- Association Amenities: BasketballCourt, Playground, Park, Pool, Trails
Finance and Tax Information
- Home Owners Association Fee: 0.00
- Insurance Expense: 0.00
- Net Operating Income: 0.00
- Other Expense: 0.00
- Pet Deposit: 0.00
- Security Deposit: 3400.00
- Trash Expense: 0.00
Rental Information
- Tenant Pays: ReKeyFee
Other Features
- Appliances: Dishwasher, Microwave, Range, Refrigerator
- Country: US
- Interior Features: CeilingFans
- Levels: Two
- Area Major: 33579 - Riverview
- Occupant Type: Owner
- Parcel Number: U-15-31-20-C2D-000007-00010.0
- The Range: 0.00
Owner Information
- Owner Pays: GroundsCare, Management
Payment Calculator
- Principal & Interest -
- Property Tax $
- Home Insurance $
- HOA Fees $
- Monthly -
For a Fast & FREE Mortgage Pre-Approval Apply Now
Apply Now
 Apply Now
Apply NowNearby Subdivisions
85p Panther Trace Phase 2a2
Belmond Reserve Ph 1
Belmond Reserve Ph 2
Carlton Lakes West Ph 2b
Cedarbrook
Lucaya Lake Club Ph 1a
Oaks At Shady Creek Ph 1
Panther Trace
Panther Trace Ph 01 Twnhms
Panther Trace Ph 1 Townhome
Panther Trace Ph 2a2
Reserve At Pradera Ph 1a
Reserve/pradera Ph 4
Reservepradera Ph 4
South Cove Ph 23
South Fork
South Fork S Tr T
South Fork Tr Q Ph 2
South Fork Tr V Ph 2
South Fork Unit 1
South Fork Unit 11
Stogi Ranch Ph 2
Summer Spgs
Summerfield Tr 19
Summerfield Tr 19 Twnhms
Summerfield Village 01 Tr 26 P
Summerfield Village 1 Tr 10
Summerfield Village 1 Tr 26
Summerfield Village 1 Tr 30
Summerfield Village 1 Tract 29
Summerfield Village Ii Tr 3
Summerfield Villg 1 Trct 38
Triple Creek Ph 1 Village
Triple Creek Ph 1 Villg A
Triple Creek Ph 2 Village F
Triple Crk Ph 6 Village H
Triple Crk Village M1
Triple Crk Vlg Q
Waterleaf Ph 5a
Similar Properties



















