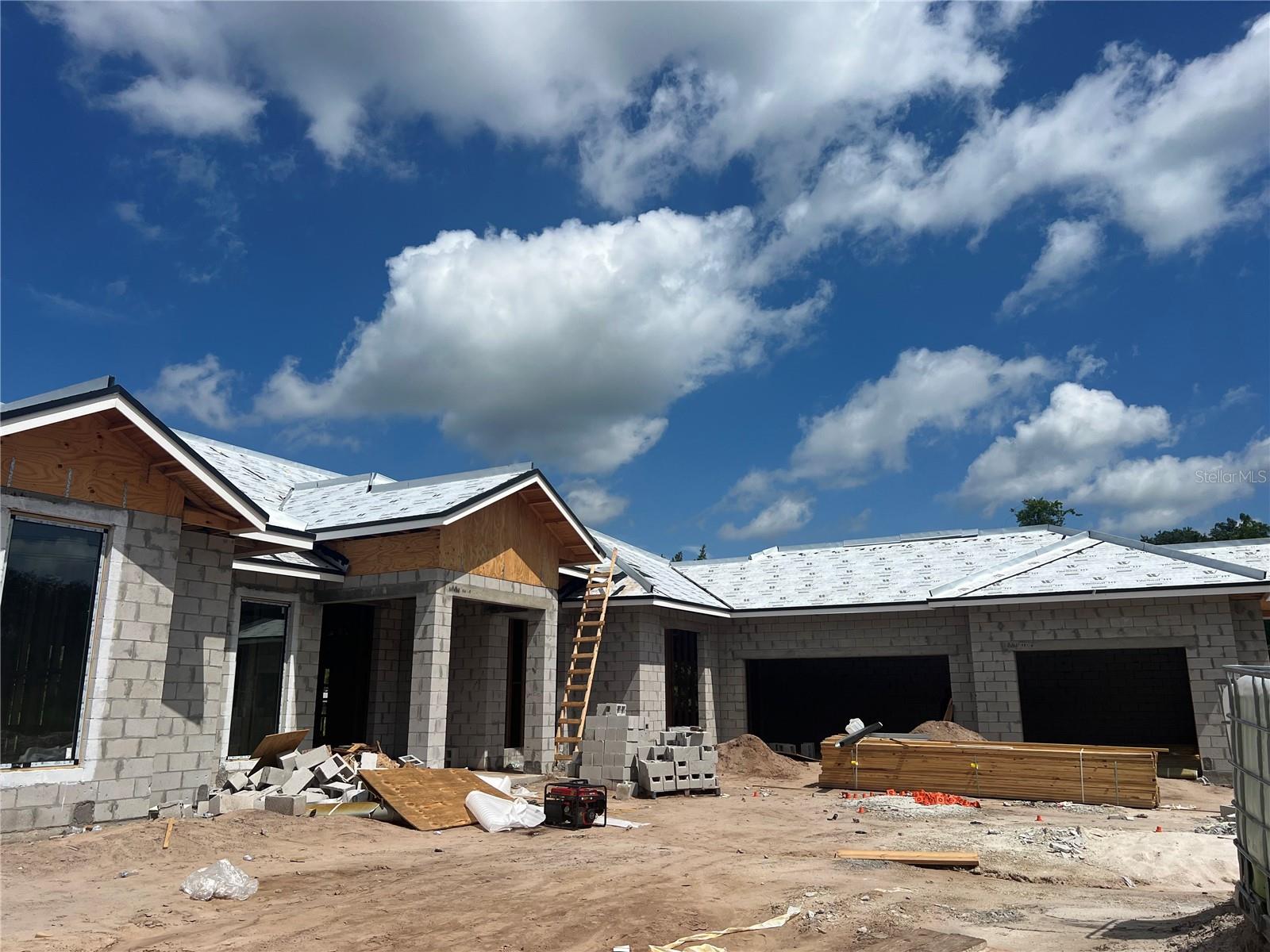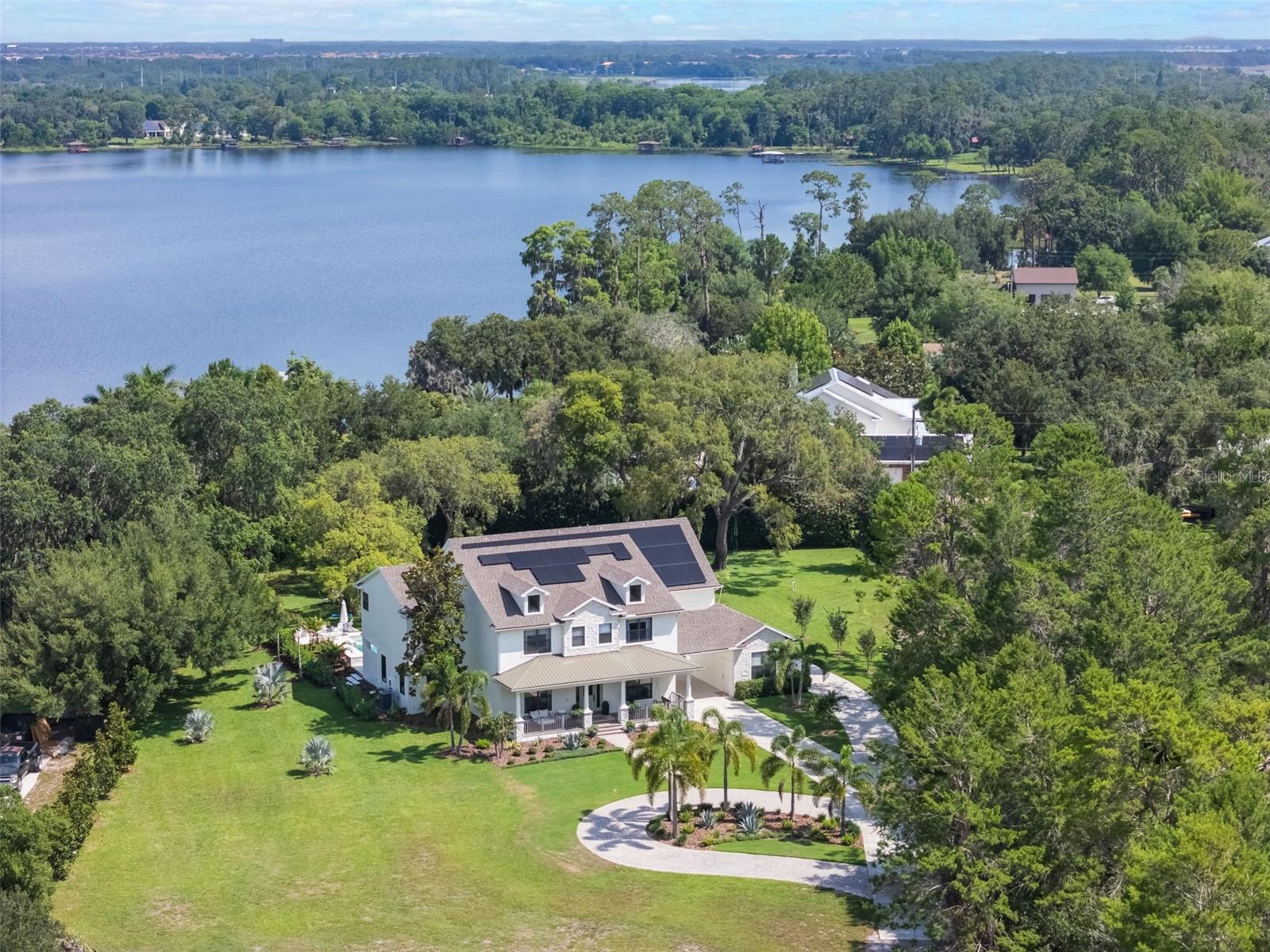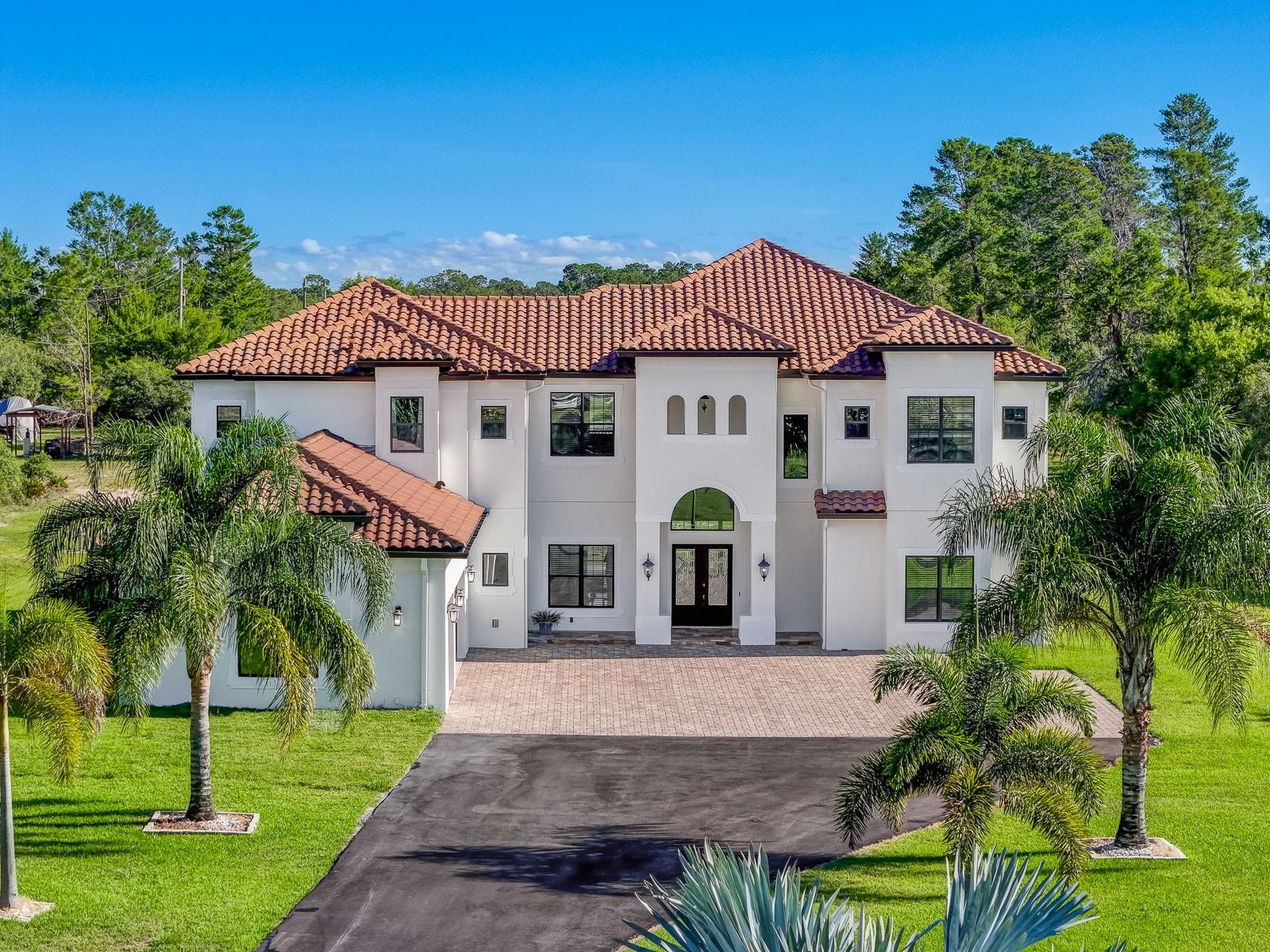1450 Absher Road, St Cloud, FL 34771
- MLS#: S5132051 ( Residential )
- Street Address: 1450 Absher Road
- Viewed: 1
- Price: $2,899,990
- Price sqft: $566
- Waterfront: No
- Year Built: 2026
- Bldg sqft: 5122
- Bedrooms: 4
- Total Baths: 4
- Full Baths: 3
- 1/2 Baths: 1
- Garage / Parking Spaces: 3
- Days On Market: 1
- Additional Information
- Geolocation: 28.3046 / -81.199
- County: OSCEOLA
- City: St Cloud
- Zipcode: 34771
- Subdivision: Narcoossee New Map Of
- Elementary School: VOYAGER K
- Middle School: VOYAGER K
- High School: Tohopekaliga
- Provided by: ABRAHAM REALTY INC.
- DMCA Notice
-
DescriptionOne or more photo(s) has been virtually staged. Under Construction. New construction! Welcome to the custom built masterpiece where modern comfort meets an incredible design. This stunning home features 4 bedrooms, 4 bathrooms, and 5,122 Total sq ft of exquisitely crafted living space. Each detail has been meticulously curated to both elegance and functionality. The living rooms vaulted ceilings, set a warm and inviting tone with direct view to the pool and backyard. Second master bedroom with direct access to the patio and pool. Large modern windows flood the space with natural light, offering breathtaking views. Designed with an open and split layout, this home is perfect for both intimate relaxation and lively gatherings. At the heart of the home is a gourmet kitchen, ample counter space, breakfast nook and a walk in pantry. Adjacent to the kitchen, the dining area seamlessly accommodates everything from casual meals to formal dinner parties. The primary suite is a luxurious haven, featuring dual walk in closets, a spa inspired soaking tub, and a modern shower and a relaxation area with direct views to the pool and backyard. Situated on a 2.0 acre lot (hard to find in Orlando area!), raised to 4 feet construction bed to avoid any future flood! This single story residence with tiles roof and dual zone A/C epitomizes Floridas indoor outdoor lifestyle. Your parklike backyard oasis is with an extended covered patio and a swimming pool, summer kitchen, pickleball court, gazebo, and a firepit for year round entertaining. With Circular driveway for side entry to the 3 car garage. Driveway: youll have ample space for vehicles and additional storage. Living in St. Cloud, close to Lake Nona is more than just owning a homeits embracing a lifestyle of wellness, luxury, and innovation. Stroll through scenic trails, unwind in serene parks, or find inspiration in the communitys Sculpture Garden. Top rated schools, world class healthcare, and the vibrant Lake Nona Town Center are just moments away. Conveniently located only 20 minutes from Orlando International Airport, 40 minutes from the beach and 40 minutes from theme parks. No HOA!!! Stainless steel, state of the art appliances included (modern 4 Door refrigerator, induction cooking range, dishwasher, microwave, free standing oven, washer, dryer, cooking hood etc.) Quartz countertops, summer kitchen in the covered patio, Circular driveway for side entry to the 3 car garage Driveway extended to the backyard for additional parking and partying topped with, Standard sized pickleball court with lightings for night games Manicured modern salt water heated pool (32 feet x 16 feet with 6 feet depth) with water falls and fire balls with water fall and extended pool decks! Gazebo on the side of the pool to entertain your guests with barbeque facilities. Storeroom on the back side of the gazebo for generator and pool/lawn equipment storage, Wood burning fire pit with walkways from the pool deck. Fence with 6 foot vinyl fencing around the house and backyard, Front wall and gate artistically designed with stone walls for safety and privacy with adequate lightings, security camera and front wall and remote controlled gate. This residence offers the perfect blend of tranquility and accessibility. Whether you seek a peaceful sanctuary or an entertainers dream, this home is designed to exceed your expectations. Dont miss the opportunity to make this exceptional property yours!
Property Location and Similar Properties
Features
Building and Construction
- Builder Model: Custom
- Builder Name: Supreme International
- Covered Spaces: 0.00
- Exterior Features: FrenchPatioDoors, SprinklerIrrigation, Lighting, OutdoorGrill, OutdoorKitchen, Storage, TennisCourts
- Fencing: Fenced, Masonry, Wood
- Flooring: CeramicTile
- Living Area: 3560.00
- Other Structures: Gazebo, OutdoorKitchen, Storage, TennisCourts
- Roof: Tile
Property Information
- Property Condition: UnderConstruction
Land Information
- Lot Features: Cleared, OutsideCityLimits, OversizedLot, Private, Landscaped
School Information
- High School: Tohopekaliga High School
- Middle School: VOYAGER K-8
- School Elementary: VOYAGER K-8
Garage and Parking
- Garage Spaces: 3.00
- Open Parking Spaces: 0.00
- Parking Features: Driveway, ElectricVehicleChargingStations, Garage, GarageDoorOpener, Oversized
Eco-Communities
- Green Energy Efficient: Appliances, Lighting, Roof, Thermostat, Windows
- Pool Features: Gunite, Heated, InGround, SaltWater
- Water Source: Well
Utilities
- Carport Spaces: 0.00
- Cooling: CentralAir
- Heating: Central, Electric, Propane
- Sewer: SepticTank
- Utilities: CableAvailable, CableConnected, ElectricityAvailable, ElectricityConnected, FiberOpticAvailable, Propane, WaterAvailable, WaterConnected
Amenities
- Association Amenities: Gated
Finance and Tax Information
- Home Owners Association Fee: 0.00
- Insurance Expense: 0.00
- Net Operating Income: 0.00
- Other Expense: 0.00
- Pet Deposit: 0.00
- Security Deposit: 0.00
- Tax Year: 2024
- Trash Expense: 0.00
Other Features
- Accessibility Features: AccessibleKitchenAppliances, AccessibleFullBath, VisitorBathroom
- Appliances: Dryer, ExhaustFan, ElectricWaterHeater, Disposal, Microwave, Range, Refrigerator, RangeHood, TrashCompactor
- Country: US
- Interior Features: CrownMolding, EatInKitchen, KitchenFamilyRoomCombo, VaultedCeilings, WalkInClosets, Attic
- Legal Description: NEW MAP OF NARCOOSSEE PB 1 PG 73 A PORTION OF S 1/2 LOTS 61 & 62: COM AT SECOR OF SW 1/4 OF SE 1/4 OF 15-25-31, BEING C/L OF INTER OF ABSHER RD & OUTBACK RD, N89-34-09W 30.04 FT TO WLY R/W OF ABSHER RD, N00-12-14E 33 FT, N00-12-14E 154.63 FT TO POB; N89-34-09W 580.80 FT, N00-12-14E 150 FT, S89-34-09E 580.80 FT, S00-12-14W 150 FT TO POB
- Levels: One
- Area Major: 34771 - St Cloud (Magnolia Square)
- Occupant Type: Vacant
- Parcel Number: 15-25-31-4260-0001-0618
- Possession: CloseOfEscrow
- The Range: 0.00
- View: ParkGreenbelt, Garden, Pool, TennisCourt, TreesWoods
- Zoning Code: AGR/RES
Payment Calculator
- Principal & Interest -
- Property Tax $
- Home Insurance $
- HOA Fees $
- Monthly -
For a Fast & FREE Mortgage Pre-Approval Apply Now
Apply Now
 Apply Now
Apply NowNearby Subdivisions
Alcorns Lakebreeze
Alligator Lake View
Amelia Groves
Amelia Groves Ph 1
Arrowhead Country Estates
Ashley Oaks Ii
Ashton Place
Ashton Place Ph2
Avellino
Barker Tracts Unrec
Barrington
Bay Lake Estates
Bay Lake Ranch
Blackstone
Brack Ranch
Brack Ranch Ph 1
Breezy Pines
Bridge Pointe
Bridgewalk
Bridgewalk Ph 1a
Bridgewalk Ph 1b 2a 2b
Bridgewalk Ph 1b 2a & 2b
Canopy Walk Ph 1
Center Lake On The Park
Center Lake Ranch
Chisholm Estates
Chisholm Trails
Chisholms Ridge
Country Meadow West
Del Webb Sunbridge
Del Webb Sunbridge Ph 1
Del Webb Sunbridge Ph 1c
Del Webb Sunbridge Ph 1d
Del Webb Sunbridge Ph 1e
Del Webb Sunbridge Ph 2a
East Lake Cove
East Lake Cove Ph 1
East Lake Cove Ph 2
East Lake Park Ph 35
Ellington Place
Esplanade At Center Lake Ranch
Florida Agricultural Co
Gardens At Lancaster Park
Glenwood Ph 2
Glenwoodph 1
Hammock Pointe
Hanover Square
Lake Ajay Village
Lakeshore At Narcoossee Ph 1
Lancaster Park East Ph 2
Lancaster Park East Ph 3 4
Lancaster Park East Ph 3 4 Lo
Live Oak Lake Ph 1
Live Oak Lake Ph 2
Live Oak Lake Ph 3
Mill Stream Estates
Millers Grove 1
Narcoossee New Map Of
New Eden On Lakes
New Eden On The Lakes
New Eden On The Lakes Units 11
New Eden Ph 1
Nova Pointe Ph 1
Oak Shore Estates
Oaktree Pointe Villas
Oakwood Shores
Pine Glen
Pine Glen Ph 4
Pine Grove Estates
Pine Grove Park
Prairie Oaks
Preserve At Turtle Creek
Preserve At Turtle Creek Ph 1
Preserve At Turtle Creek Ph 3
Preserve At Turtle Creek Ph 5
Preserveturtle Crk Ph 5
Preston Cove Ph 1 2
Rummell Downs Rep 1
Runneymede Ranchlands
Runneymede Ranchlands Unit 1
Runnymede North Half Town Of
Serenity Reserve
Siena Reserve Ph 2c
Siena Reserve Ph 3
Silver Spgs
Silver Springs
Sola Vista
Split Oak Estates
Split Oak Estates Ph 2
Split Oak Reserve
Split Oak Reserve Ph 2
Starline Estates
Stonewood Estates
Summerly
Summerly Ph 2
Summerly Ph 3
Sunbrooke
Sunbrooke Ph 1
Sunbrooke Ph 2
Sunbrooke Ph 5
Suncrest
Sunset Grove Ph 1
Sunset Groves Ph 2
Terra Vista
The Crossings
The Crossings Ph 1
The Crossings Ph 2
The Landings At Live Oak
The Waters At Center Lake Ranc
Thompson Grove
Tops Terrace
Trinity Place Ph 1
Trinity Place Ph 2
Turtle Creek Ph 1a
Turtle Creek Ph 1b
Tyson Reserve
Underwood Estates
Weslyn Park
Weslyn Park In Sunbridge
Weslyn Park Ph 2
Weslyn Park Ph 3
Whip O Will Hill
Wiregrass Ph 1
Wiregrass Ph 2
Similar Properties









