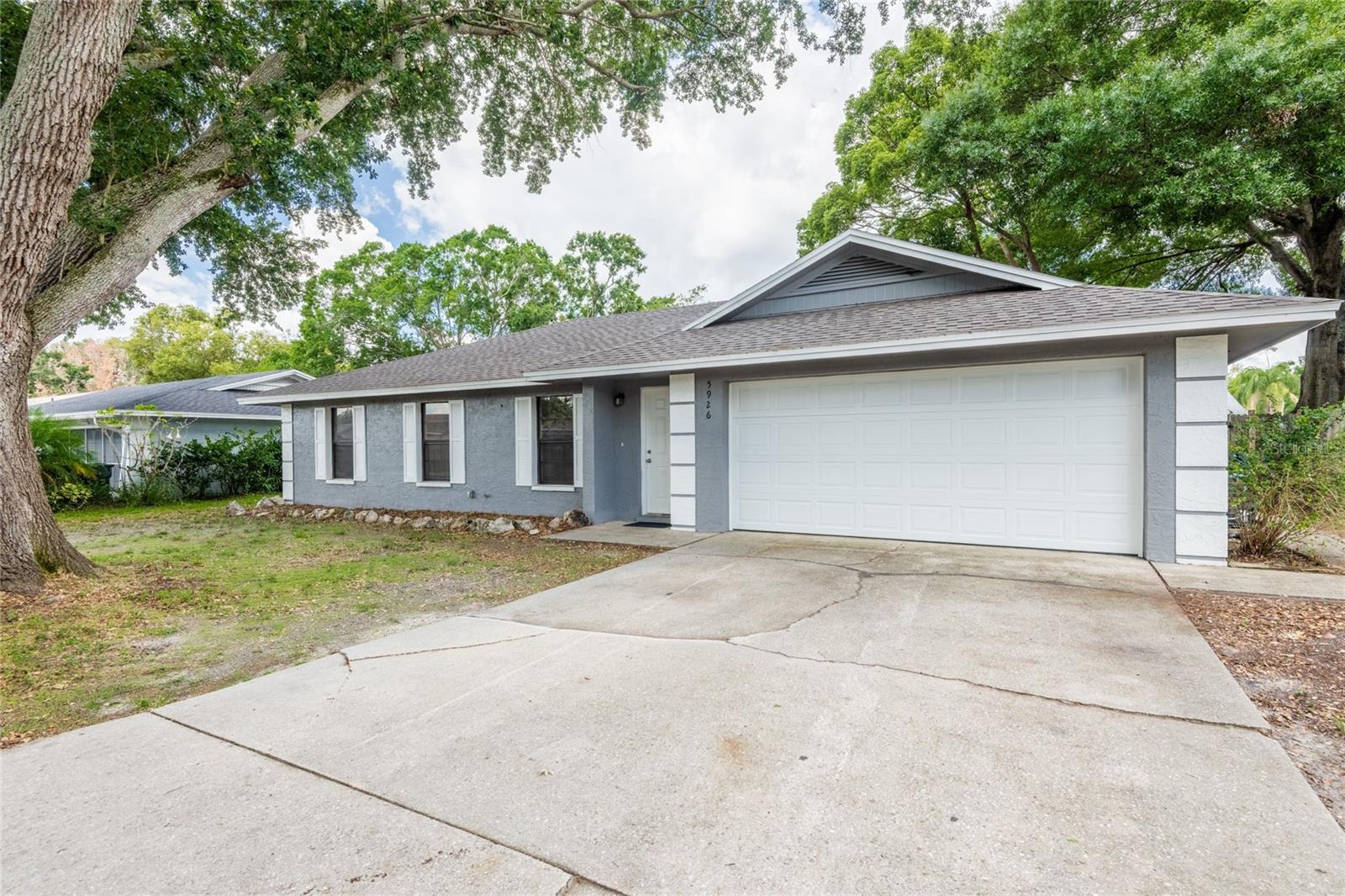483 Lindsey Drive, Lakeland, FL 33809
- MLS#: L4954819 ( Residential )
- Street Address: 483 Lindsey Drive
- Viewed: 20
- Price: $269,900
- Price sqft: $128
- Waterfront: No
- Year Built: 2001
- Bldg sqft: 2108
- Bedrooms: 3
- Total Baths: 3
- Full Baths: 2
- 1/2 Baths: 1
- Garage / Parking Spaces: 2
- Days On Market: 69
- Additional Information
- Geolocation: 28.1523 / -81.9643
- County: POLK
- City: Lakeland
- Zipcode: 33809
- Subdivision: Wilder Trace Ph 01
- Provided by: COLDWELL BANKER REALTY
- DMCA Notice
-
Description** USDA ELIGIBLE!!** Welcome home to comfort, space, and functionality! This beautifully maintained residence located in an all age community features a bright and open floor plan with two distinct living areasperfect for relaxing or entertaining. The enclosed front porch is the perfect place to enjoy your morning coffee and start your day, or relax and take in a sunset. Inside, you will find both a formal dining room and a casual eat in kitchen area, offering flexibility for everyday meals and special gatherings. The oversized kitchen is a standout, complete with a large island, snack bar, and plenty of cabinetry. The cozy family room includes a fireplace for added warmth and charm. The spacious primary suite features a private bath with dual vanities, a dressing room, shower, and a generous amount of storage space. All bedrooms are comfortably sized with ample storage. An oversized utility room includes a convenient powder bath. Outside, enjoy a large fenced backyard that backs up to a peaceful pond. The 2 car carport includes a utility storage area at the front of the home, and theres an additional shed out back with electricgreat for a workshop or extra storage. You own the land! Ideally located near schools, shopping, dining, and more, this move in ready home checks all the boxes!
Property Location and Similar Properties
Features
Building and Construction
- Basement: CrawlSpace
- Covered Spaces: 0.00
- Exterior Features: Other
- Flooring: Laminate, Vinyl
- Living Area: 2108.00
- Roof: Shingle
Garage and Parking
- Garage Spaces: 0.00
- Open Parking Spaces: 0.00
Eco-Communities
- Water Source: Public
Utilities
- Carport Spaces: 2.00
- Cooling: CentralAir, CeilingFans
- Heating: Central, Electric
- Pets Allowed: Yes
- Pets Comments: Large (61-100 Lbs.)
- Sewer: SepticTank
- Utilities: CableConnected, ElectricityConnected, HighSpeedInternetAvailable, WaterConnected
Finance and Tax Information
- Home Owners Association Fee: 190.00
- Insurance Expense: 0.00
- Net Operating Income: 0.00
- Other Expense: 0.00
- Pet Deposit: 0.00
- Security Deposit: 0.00
- Tax Year: 2024
- Trash Expense: 0.00
Other Features
- Appliances: Dishwasher, Microwave, Range, Refrigerator
- Country: US
- Interior Features: CeilingFans, OpenFloorplan, WalkInClosets, WindowTreatments
- Legal Description: WILDER TRACE PHASE ONE PB 109 PGS 32 & 33 BLK E LOT 64
- Levels: One
- Area Major: 33809 - Lakeland / Polk City
- Occupant Type: Owner
- Parcel Number: 23-27-12-000891-005640
- Possession: CloseOfEscrow
- The Range: 0.00
- Views: 20
Payment Calculator
- Principal & Interest -
- Property Tax $
- Home Insurance $
- HOA Fees $
- Monthly -
For a Fast & FREE Mortgage Pre-Approval Apply Now
Apply Now
 Apply Now
Apply NowNearby Subdivisions
Buckingham
Cedar Knoll
Country Oaks Lakeland
Deerfield
Eastern Shores Estates
Estates At Cypress Trace
Fox Lakes
Gibson Park
Gibson Park Un 2
Gibsonia
Glenridge Phase 02
Hampton Chase Ph 02
Hilltop Heights
Hunters Crossing
Hunters Ridge
Hunters Run
Hunters Run Ph 02
Hunters Xing Ph 3
Hunters Xing Ph 4
Kos Estates
Lake Gibson Estates
Lake Gibson Ests
Lake Gibson Hills Ph 03
Lakeland Acres
Manors Nottingham
Manors Of Nottingham Add
Marcum Trace
Martin Estates
No Hoa
North Fork Sub
Not In A Subdivision
Not In Subdivision
Oaks Lakeland
Pineglen Tract 3
Plantation Ridge
Princeton Manor
Ranchland Acres
Rockridge Farmettes Ph 01
Sandpiper Golf Cc Ph 5
Sandpiper Golf Cc Ph 7
Sandpiper Golf Country Club
Sandpiper Golf Country Club P
Sandpiper Golf & Country Club
Sherwood Forest
Sherwood Lakes
Sunnydell Farms 2
Timberidge Ph 04
Trails 03 Rev
Turkey Crk
Waters Edgelk Gibson Ph 1
Wedgewood Golf Country Club P
Wedgewood Lake Estates
Wilder Oaks
Wilder Pines
Wilder Trace Ph 01
Wilder Trace Ph I
Woodland Acres
Woods
Woods Ranching Tracts
Yorkshire
Similar Properties




















































