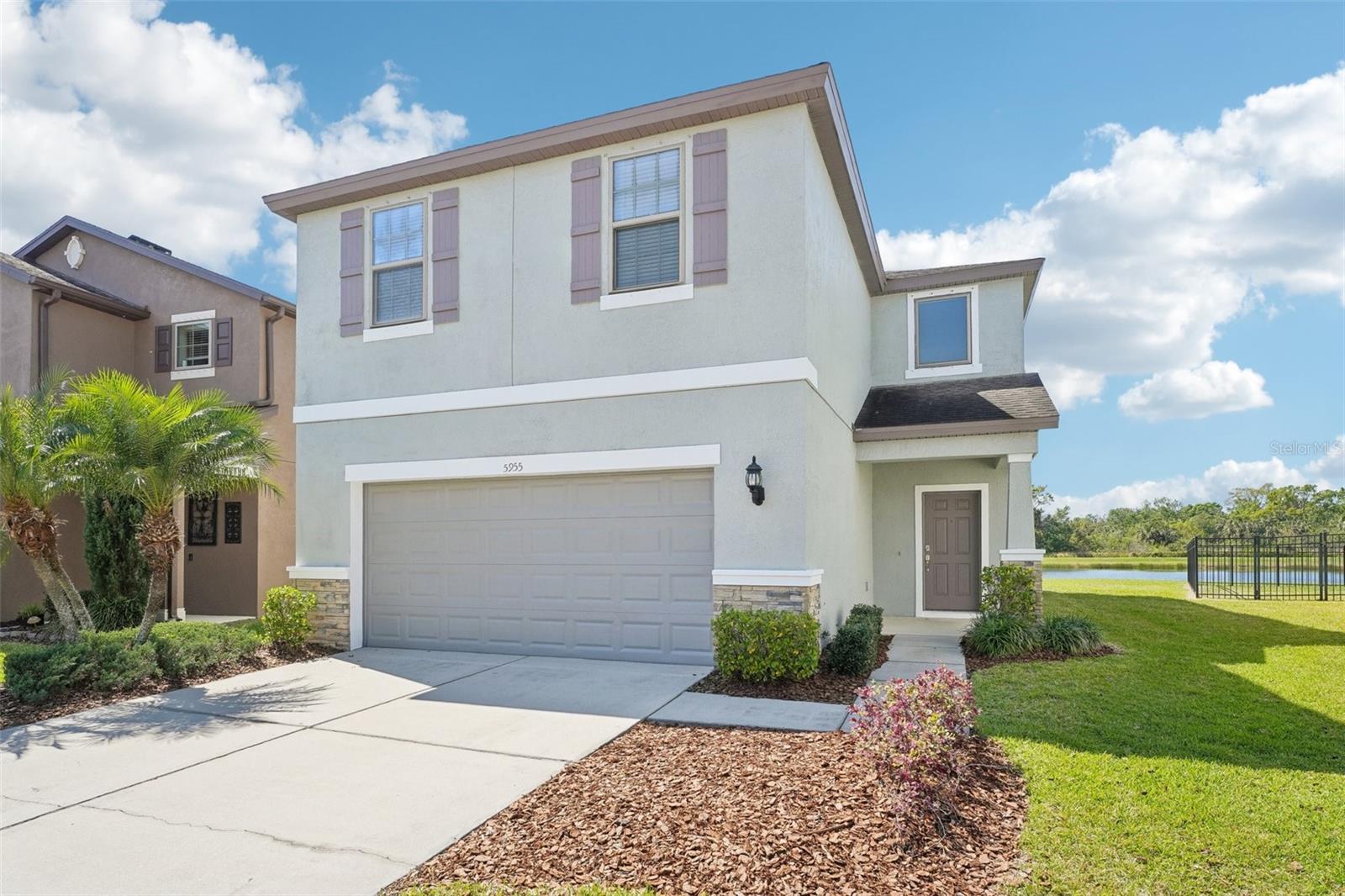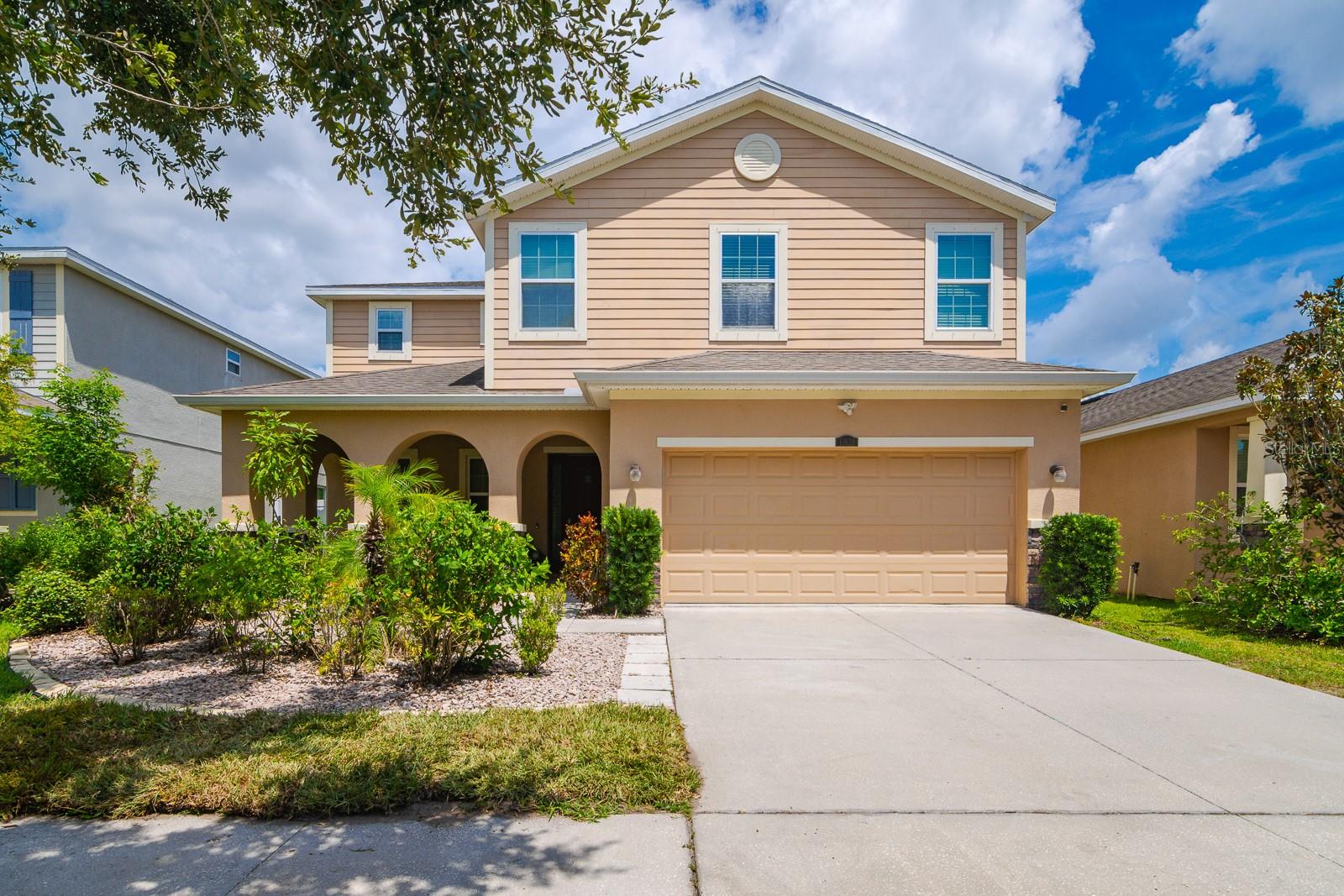10320 Ashley Oaks Drive, Riverview, FL 33578
- MLS#: TB8410279 ( Residential )
- Street Address: 10320 Ashley Oaks Drive
- Viewed: 1
- Price: $434,900
- Price sqft: $147
- Waterfront: No
- Year Built: 1990
- Bldg sqft: 2961
- Bedrooms: 4
- Total Baths: 3
- Full Baths: 2
- 1/2 Baths: 1
- Garage / Parking Spaces: 2
- Days On Market: 2
- Additional Information
- Geolocation: 27.8752 / -82.3323
- County: HILLSBOROUGH
- City: Riverview
- Zipcode: 33578
- Subdivision: Ashley Oaks Unit 2
- Provided by: REALTY LV, LLC
- DMCA Notice
-
DescriptionWelcome to your new home!! This beautiful 4 bedroom, 2.5 bath home is ready for you to move in! The kitchen is the heart of this home, featuring wood cabinetry, gleaming granite countertops, and sleek stainless steel appliances. Enjoy casual meals in the cozy breakfast nook or relax in the family room bathed in natural light from a bay window overlooking the private backyard. The impressive family room boasts high ceilings, large glass sliders, and a charming wood burning fireplace perfect for cozy evenings and Florida winters. For more formal gatherings, the elegant living room, formal dining room, and glass sliders leading to the lanai provides an inviting space to entertain and host dinner parties. You will love the brand new installed carpet and new interior paint throughout the house. The spacious primary suite, located on the first floor, offers a walk in closet and direct access to the lanai. The primary bath is a true retreat, with dual vanities, granite countertops, a garden tub, and a walk in shower. Upstairs, the generously sized secondary bedrooms allow ample space. Residents of this community also have access to a clubhouse and pool, perfect for relaxing and socializing with neighbors. The home is situated on an oversized lot and offers convenient access to I 75 and the Crosstown Expressway, making commuting a breeze. Dont miss out on the opportunity to make this beautiful home yours!
Property Location and Similar Properties
Features
Building and Construction
- Covered Spaces: 0.00
- Exterior Features: DogRun, Lighting, RainGutters, Storage
- Fencing: Fenced, Other
- Flooring: Carpet, Tile, Wood
- Living Area: 2169.00
- Other Structures: Sheds
- Roof: Shingle
Land Information
- Lot Features: Flat, Level, OversizedLot, Landscaped
Garage and Parking
- Garage Spaces: 2.00
- Open Parking Spaces: 0.00
- Parking Features: Driveway, Oversized
Eco-Communities
- Pool Features: Association, Community
- Water Source: Public
Utilities
- Carport Spaces: 0.00
- Cooling: CentralAir, CeilingFans
- Heating: Central, ExhaustFan, Electric, HeatPump
- Pets Allowed: CatsOk, DogsOk
- Sewer: PublicSewer
- Utilities: CableAvailable, ElectricityConnected, HighSpeedInternetAvailable, MunicipalUtilities, PhoneAvailable, SewerConnected, UndergroundUtilities, WaterConnected
Amenities
- Association Amenities: Clubhouse, Pool
Finance and Tax Information
- Home Owners Association Fee Includes: AssociationManagement, Pools, ReserveFund
- Home Owners Association Fee: 650.00
- Insurance Expense: 0.00
- Net Operating Income: 0.00
- Other Expense: 0.00
- Pet Deposit: 0.00
- Security Deposit: 0.00
- Tax Year: 2024
- Trash Expense: 0.00
Other Features
- Accessibility Features: AccessibleWasherDryer, AccessibleBedroom, AccessibleCommonArea, AccessibleClosets, AccessibleForHearingImpairment, AccessibleCentralLivingArea, CentralLivingArea, AccessibleApproachWithRamp, AccessibleDoors, AccessibleEntrance, AccessibleHallways
- Appliances: Dryer, Dishwasher, ExhaustFan, ElectricWaterHeater, Freezer, Disposal, Microwave, Range, Refrigerator, RangeHood, Washer
- Country: US
- Interior Features: BuiltInFeatures, CeilingFans, CrownMolding, CathedralCeilings, EatInKitchen, HighCeilings, KitchenFamilyRoomCombo, MainLevelPrimary, StoneCounters, SplitBedrooms, VaultedCeilings, WalkInClosets, WoodCabinets, SeparateFormalDiningRoom, SeparateFormalLivingRoom
- Legal Description: ASHLEY OAKS UNIT NO 2 LOT 76 BLOCK 1
- Levels: Two
- Area Major: 33578 - Riverview
- Occupant Type: Vacant
- Parcel Number: U-17-30-20-2RB-000001-00076.0
- The Range: 0.00
- Zoning Code: PD
Payment Calculator
- Principal & Interest -
- Property Tax $
- Home Insurance $
- HOA Fees $
- Monthly -
For a Fast & FREE Mortgage Pre-Approval Apply Now
Apply Now
 Apply Now
Apply NowNearby Subdivisions
Alafia River Country Meadows M
Alafia Shores 1st Add
Arbor Park
Ashley Oaks
Ashley Oaks Unit 1
Ashley Oaks Unit 2
Avelar Creek North
Avelar Creek South
Balmboyette Area
Bloomingdale Hills Sec A U
Bloomingdale Hills Sec C U
Bloomingdale Ridge
Brandwood Sub
Bridges
Covewood
Eagle Watch
Fern Hill Ph 1a
Fern Hill Phase 1a
Hancock Sub
Happy Acres Sub 1 S
Ivy Estates
Lake Fantasia
Lake Fantasia Platted Sub
Lake St Charles
Lake St Charles Un 13 14
Lake St Charles Un 13 & 14
Lake St Charles Unit 10
Lake St Charles Unit 9
Magnolia Creek
Magnolia Park Central Ph A
Magnolia Park Northeast F
Magnolia Park Northeast Prcl
Magnolia Park Northeast Reside
Magnolia Park Southeast B
Magnolia Park Southeast C2
Magnolia Park Southeast E
Magnolia Park Southwest G
Mariposa Ph 1
Mays Greenglades 1st Add
Medford Lakes Ph 2b
N/a
Not On List
Oak Creek
Oak Creek Prcl 1b
Oak Creek Prcl 4
Oak Creek Prcl Hh
Park Creek Ph 1a
Park Creek Ph 2b
Park Creek Ph 3a
Park Creek Ph 3b2 3c
Park Creek Ph 4b
Parkway Center Single Family P
Pavilion Ph 3
Pavilion Waterford Ph I
Providence Oaks
Providence Ranch
Providence Reserve
Quintessa Sub
River Pointe Sub
Riverleaf At Bloomingdale
Riverside Bluffs
Riverview Meadows Ph 2
Riverview Meadows Phase1a
Sanctuary At Oak Creek
Sanctuary Ph 2
Sanctuary Ph 3
Sand Ridge Estates
South Creek
South Crk Ph 2a 2b 2c
South Pointe Ph 1a 1b
South Pointe Ph 2a 2b
South Pointe Ph 3a 3b
Southcreek
Spencer Glen
Spencer Glen North
Spencer Glen South
Subdivision Of The E 2804 Ft O
Summerview Oaks Sub
Symmes Grove Sub
Tamiami Townsite Rev
Timber Creek
Timbercreek Ph 1
Twin Creeks
Twin Creeks Ph 1 2
Twin Creeks Ph 1 & 2
Unplatted
Villages Of Bloomingdale Condo
Villages Of Lake St Charles Ph
Waterstone Lakes Ph 2
Watson Glen
Watson Glen Ph 1
Wilson Manor
Winthrop Village Ph 2fb
Winthrop Village Ph One-b
Winthrop Village Ph Oneb
Winthrop Village Ph Twoa
Similar Properties












































































