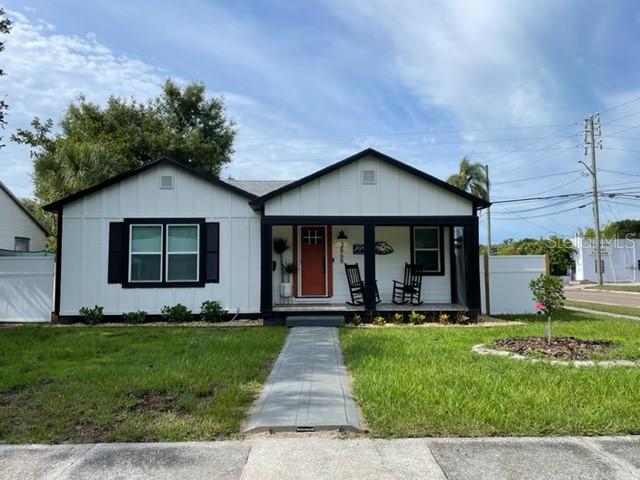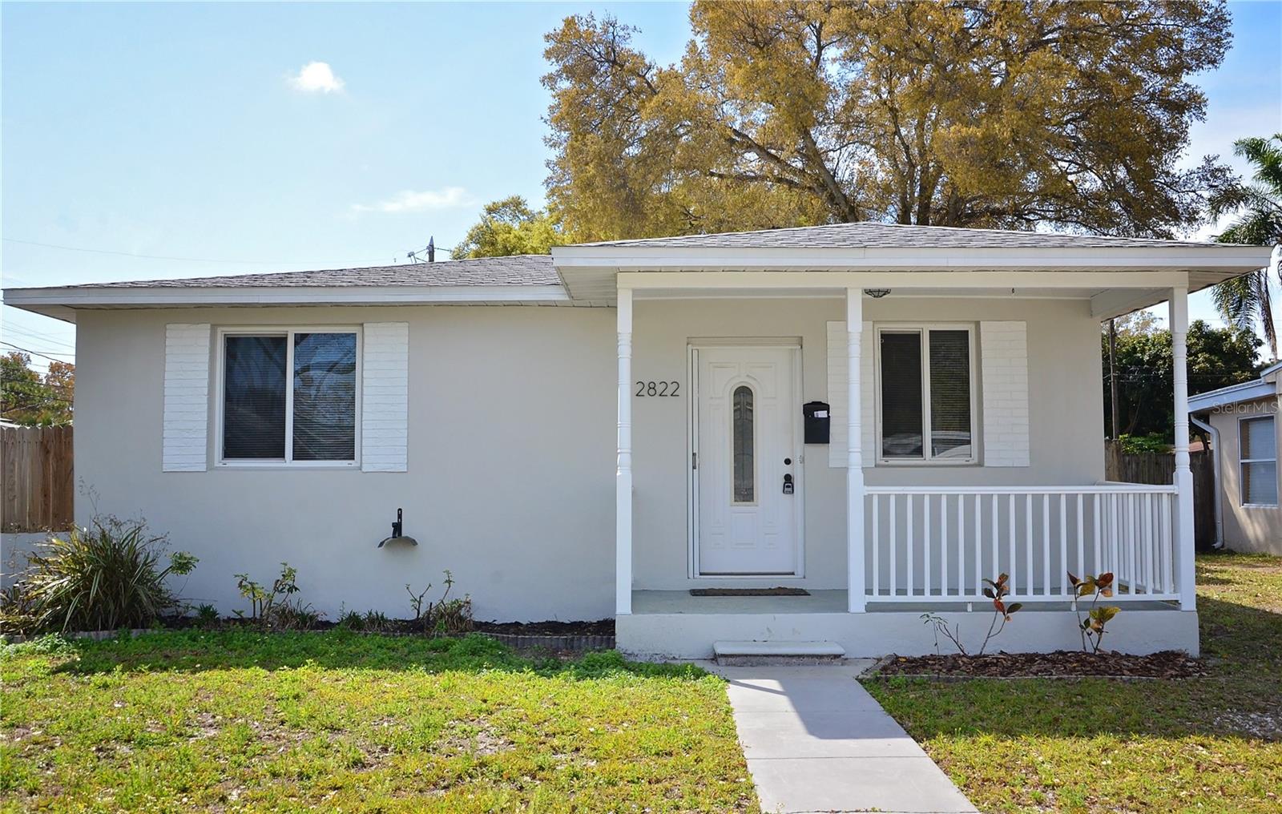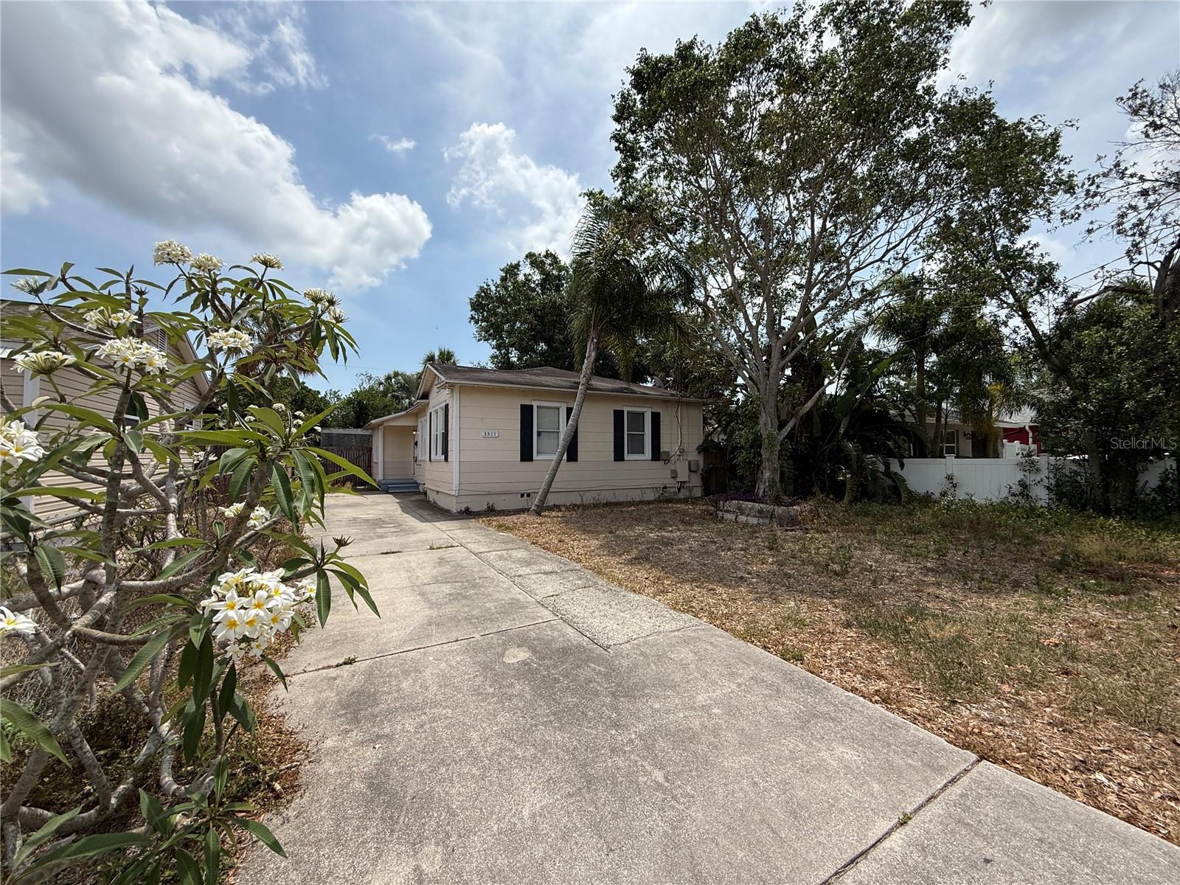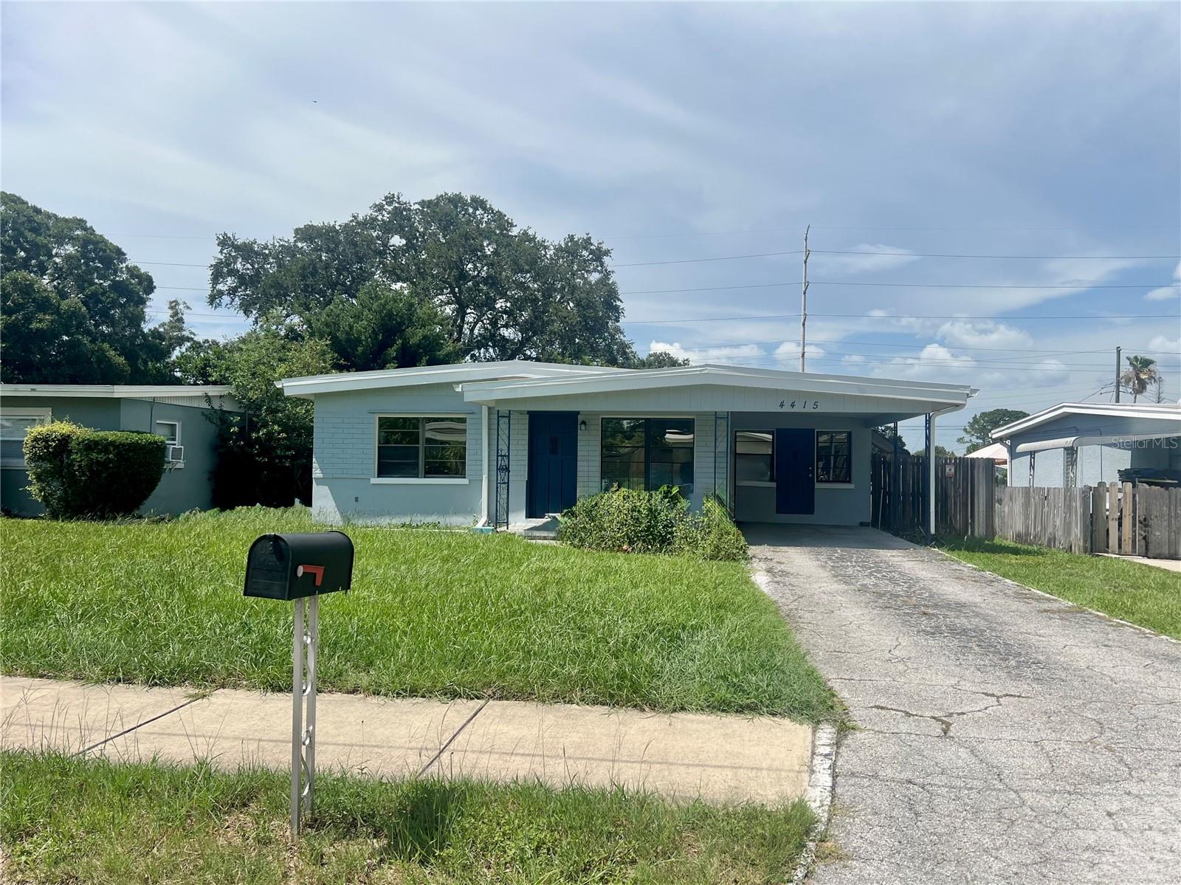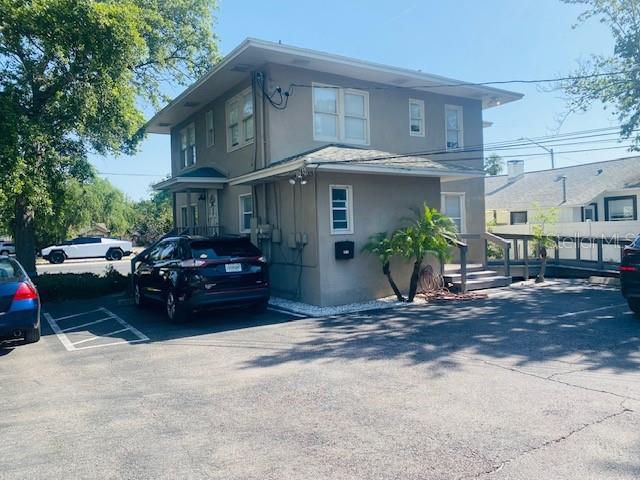4415 13th Avenue N, St Petersburg, FL 33713
- MLS#: TB8413344 ( ResidentialLease )
- Street Address: 4415 13th Avenue N
- Viewed: 1
- Price: $1,925
- Price sqft: $1
- Waterfront: No
- Year Built: 1955
- Bldg sqft: 1299
- Bedrooms: 2
- Total Baths: 1
- Full Baths: 1
- Garage / Parking Spaces: 1
- Days On Market: 5
- Additional Information
- Geolocation: 27.7848 / -82.6929
- County: PINELLAS
- City: St Petersburg
- Zipcode: 33713
- Subdivision: El Dorado Hills Annex
- Elementary School: Mount Vernon
- Middle School: Tyrone
- High School: St. Petersburg
- Provided by: ROE REALTY
- DMCA Notice
-
DescriptionNice 2/1/1 with fresh paint inside & out. The living room & bedrooms have vaulted ceilings & there is a bonus room off the kitchen that would make a nice office or breakfast area. Tile floors throughout, updated bathroom & interior laundry room (tenant must provide washer & dryer). Outside there is a one car carport in the front plus a big yard & sidewalks for the kiddos to ride bikes. In the back the yard is fenced & there is a screened porch, a second carport & a double gate that leads to the alley. This is a nice set up if you own a boat or a trailer that you need a place to park. Well behaved pets considered, no aggressive dog breeds no exotic animals. There is a $200 pet fee per pet. Move in requirements: $100 credit & background fee per adult. 590 or higher credit score & a monthly household income of at least $4812 / month.
Property Location and Similar Properties
Features
Building and Construction
- Covered Spaces: 0.00
- Exterior Features: Lighting, Storage
- Fencing: Wood
- Flooring: CeramicTile
- Living Area: 910.00
- Other Structures: Other, Storage
Land Information
- Lot Features: CityLot
School Information
- High School: St. Petersburg High-PN
- Middle School: Tyrone Middle-PN
- School Elementary: Mount Vernon Elementary-PN
Garage and Parking
- Garage Spaces: 0.00
- Open Parking Spaces: 0.00
- Parking Features: Covered, Driveway
Eco-Communities
- Water Source: Public
Utilities
- Carport Spaces: 1.00
- Cooling: CentralAir, CeilingFans
- Heating: Central, Electric
- Pets Allowed: BreedRestrictions, CatsOk, DogsOk, PetDeposit, Yes
- Sewer: PublicSewer
- Utilities: HighSpeedInternetAvailable, MunicipalUtilities, SewerConnected
Finance and Tax Information
- Home Owners Association Fee: 0.00
- Insurance Expense: 0.00
- Net Operating Income: 0.00
- Other Expense: 0.00
- Pet Deposit: 200.00
- Security Deposit: 1925.00
- Trash Expense: 0.00
Other Features
- Appliances: ElectricWaterHeater, Range, Refrigerator
- Country: US
- Interior Features: CeilingFans, EatInKitchen, HighCeilings, KitchenFamilyRoomCombo, OpenFloorplan, VaultedCeilings, WindowTreatments
- Levels: One
- Area Major: 33713 - St Pete
- Occupant Type: Vacant
- Parcel Number: 15-31-16-25506-012-0230
- Possession: RentalAgreement
- The Range: 0.00
Owner Information
- Owner Pays: None
Payment Calculator
- Principal & Interest -
- Property Tax $
- Home Insurance $
- HOA Fees $
- Monthly -
For a Fast & FREE Mortgage Pre-Approval Apply Now
Apply Now
 Apply Now
Apply NowNearby Subdivisions
Broadacres
Bronx
Central Park Rev
Coolidge Park
Driftwood On Central
El Dorado Hills Annex
Fairfield View Add
Floral Villa Estates
Floral Villa Estates Rep
Halls Central Ave 2
Herkimer Heights 2
High School Add Rev
Home Site
Inter Bay
Kellhurst Rep
Library Lake Condo Apts
Macks Sub
Melrose Sub
Melrose Sub 1st Add
North 1st Twnhms
North Kenwood
Oak Ridge
Ogle Sub
Ponce De Leon Park
Powers Central Park
Powers Central Park Sub
Roberts Sub
Rochester Heights
St Petersburg Investment Co Su
Sunshine Park
Sunshine Sub
Uptown Kenwood
Wayne Heights Rep
Westminster Court Condo
Woodhurst Ext
Similar Properties
































