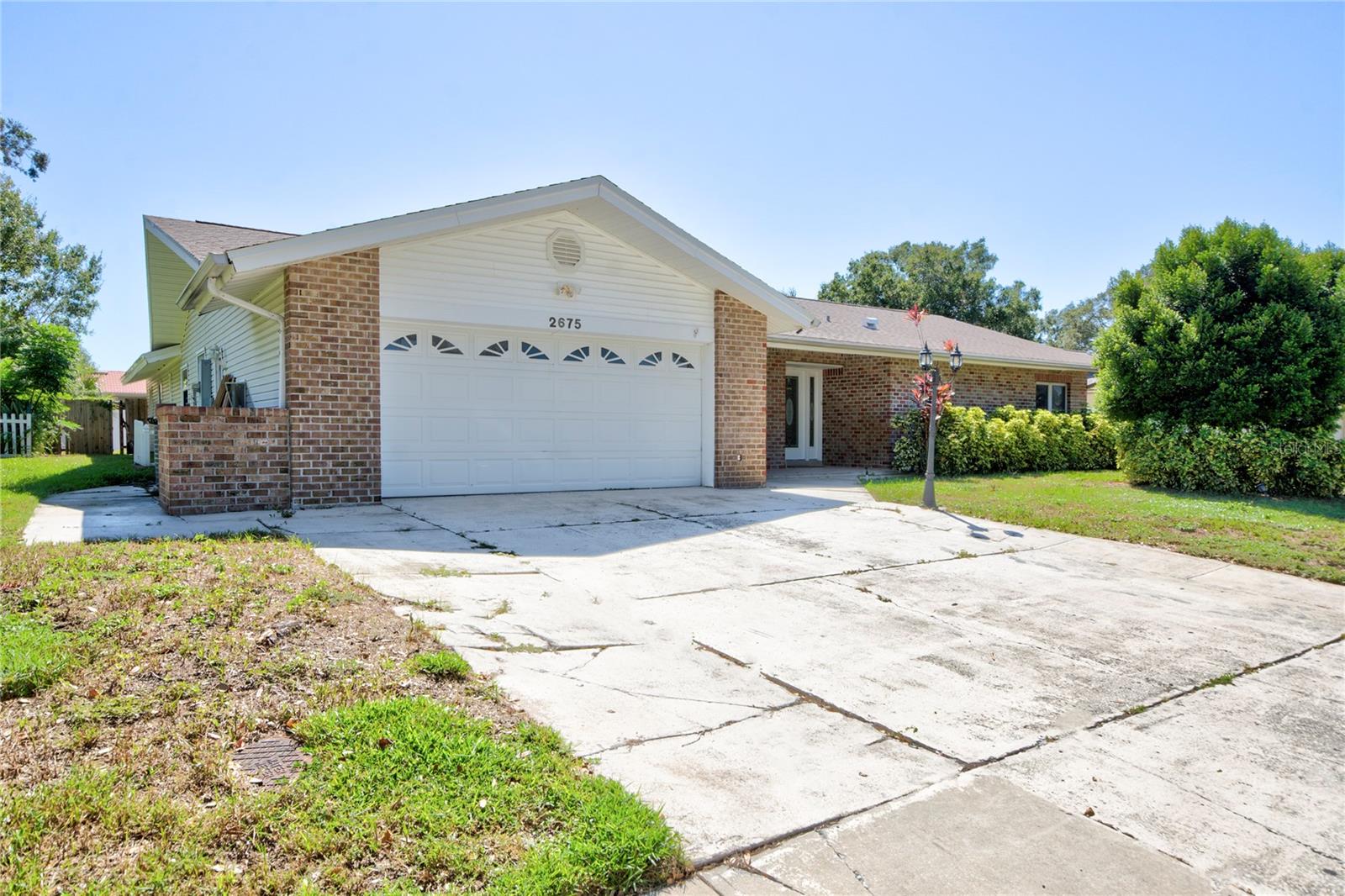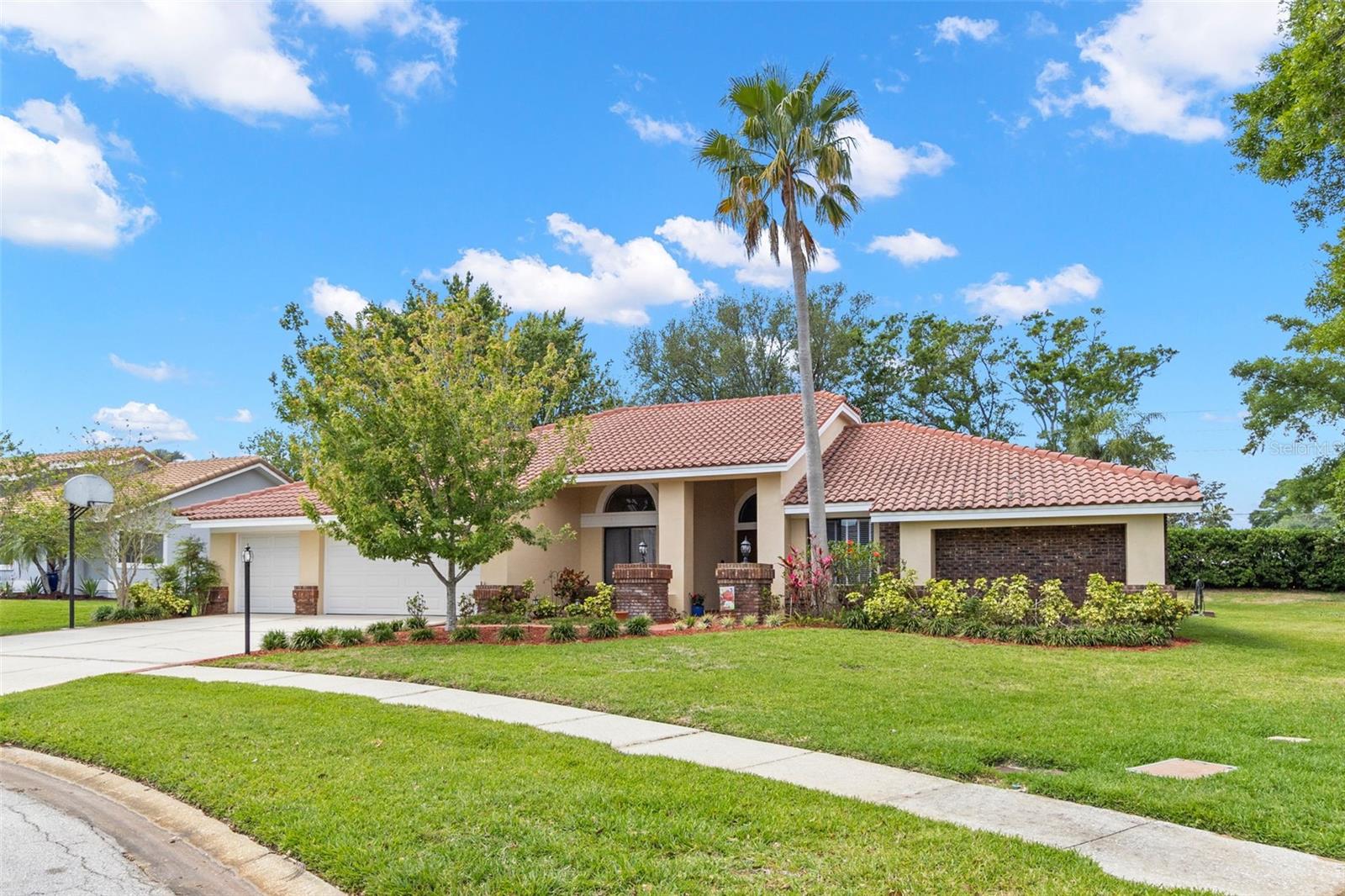2842 Quail Hollow Road W, Clearwater, FL 33761
- MLS#: TB8412985 ( Residential )
- Street Address: 2842 Quail Hollow Road W
- Viewed: 2
- Price: $869,000
- Price sqft: $259
- Waterfront: No
- Year Built: 1975
- Bldg sqft: 3351
- Bedrooms: 4
- Total Baths: 3
- Full Baths: 3
- Garage / Parking Spaces: 2
- Days On Market: 5
- Additional Information
- Geolocation: 28.0243 / -82.7199
- County: PINELLAS
- City: Clearwater
- Zipcode: 33761
- Subdivision: Oak Forest Of Countryside
- Elementary School: Leila G Davis
- Middle School: Safety Harbor
- High School: Countryside
- Provided by: BHHS FLORIDA PROPERTIES GROUP
- DMCA Notice
-
DescriptionHas golf course living been calling your name? Maybe you're dreaming of a home unlike all the othersor one that offers an ADA compliant In law Suite? Are you tired of cleaning and paying for a pool you never swim in, or covering sky high electric bills just to cool the cost of soaring ceilings? Have you grown weary of homes that lack charm or personality? If these questions speak to you, 2842 Quail Hollow is waiting for you to say I do! This adorable 2,691 sq. ft. home welcomes you with a dramatic foyer leading into the Great Room. It features new wood floors, plus bay windows and French doors with views to the backyard and beyond. Actually a backyard that lays along the fairway of the #6 hole on the Pine Course at Countryside Country Club. The open concept living space also includes the show stopping kitchen and dinettepacked with features youll certainly want to see in person for all its entertaining & cooking elements! Just off the kitchen, the large formal dining room, used as an office by the past two owners, is a flexible space with built ins that could easily become closets. The options are truly endless. Tucked behind the Great Room, the Primary Suite awaits, double doors lead you into this spa like retreat and showcases one of the homes six Pella bay windows providing a window seat to serene views. Complete with two closets (yes, one is a walk in!), dual vanities, a jacuzzi tub, and a rain shower all wait to take your worries away. The second and third bedrooms are across the hall. The third bedroom is literally located in the center of the house with its en suite bath. However, if a media room is in your dreams, dream no more and start the popcorn. Finally, one of the homes most notable features is the In Law Suite located at the front of the home with entry from the main foyer but a separate sliding door exit. Whether for aging parents, guests, someone with physical challenges, or a boomerang child, this suite delivers. It includes a living room with kitchenette, new HVAC and a spacious bedroom with modified door openings, closet and bathroomideal for independent yet connected living. Come see this Countryside jewela home full of character, comfort, and flexibility to your needs. But fair warning: with this much charm, you might find yourself shouting SOLD!
Property Location and Similar Properties
Features
Building and Construction
- Covered Spaces: 0.00
- Exterior Features: FrenchPatioDoors, SprinklerIrrigation, Lighting, RainGutters, StormSecurityShutters
- Flooring: Carpet, CeramicTile, Wood
- Living Area: 2691.00
- Roof: Shingle
Land Information
- Lot Features: CityLot, OnGolfCourse, Landscaped
School Information
- High School: Countryside High-PN
- Middle School: Safety Harbor Middle-PN
- School Elementary: Leila G Davis Elementary-PN
Garage and Parking
- Garage Spaces: 2.00
- Open Parking Spaces: 0.00
- Parking Features: Garage, GarageDoorOpener
Eco-Communities
- Water Source: Public
Utilities
- Carport Spaces: 0.00
- Cooling: CentralAir, Other, CeilingFans
- Heating: Electric, HeatPump
- Pets Allowed: Yes
- Sewer: PublicSewer
- Utilities: CableConnected, ElectricityConnected, NaturalGasAvailable, HighSpeedInternetAvailable, SewerConnected, UndergroundUtilities, WaterConnected
Finance and Tax Information
- Home Owners Association Fee: 0.00
- Insurance Expense: 0.00
- Net Operating Income: 0.00
- Other Expense: 0.00
- Pet Deposit: 0.00
- Security Deposit: 0.00
- Tax Year: 2024
- Trash Expense: 0.00
Other Features
- Accessibility Features: AccessibleFullBath, AccessibleBedroom, AccessibleClosets, CustomizedWheelchairAccessible, AccessibleCentralLivingArea, AccessibleDoors
- Appliances: BuiltInOven, ConvectionOven, Cooktop, Dishwasher, ElectricWaterHeater, Disposal, Microwave, Refrigerator, RangeHood
- Country: US
- Interior Features: Attic, BuiltInFeatures, CeilingFans, CrownMolding, MainLevelPrimary, StoneCounters, SplitBedrooms, WalkInClosets, WoodCabinets, SeparateFormalDiningRoom
- Legal Description: OAK FOREST OF COUNTRYSIDE LOT 21
- Levels: One
- Area Major: 33761 - Clearwater
- Occupant Type: Vacant
- Parcel Number: 29-28-16-62379-000-0210
- Possession: CloseOfEscrow
- The Range: 0.00
- View: GolfCourse, TreesWoods
Payment Calculator
- Principal & Interest -
- Property Tax $
- Home Insurance $
- HOA Fees $
- Monthly -
For a Fast & FREE Mortgage Pre-Approval Apply Now
Apply Now
 Apply Now
Apply NowNearby Subdivisions
Ashland Heights
Aspen Trails Sub
Brookfield
Bryn Mawr At Countryside
Clubhouse Estates Of Countrysi
Countryside Tr 56
Countryside Tr 58
Curlew City
Curlew City First Rep
Cypress Bend Of Countryside
Eagle Estates
Eagle Estates-warren Rep I
Eagle Estateswarren Rep I
Highland Acres
Landmark Reserve
Landmark Woods 2nd Add
Northwood Estates-tr C
Northwood Estatestr C
Northwood West
Oak Forest Of Countryside
Summerset Villas
Timber Ridge Of Countryside
Timber Ridge Of Countryside Un
Trails Of Countryside
Westchester Of Countryside
Wildwood Of Countryside
Winding Wood Condo
Woodland Villas Condo 1
Similar Properties












































































