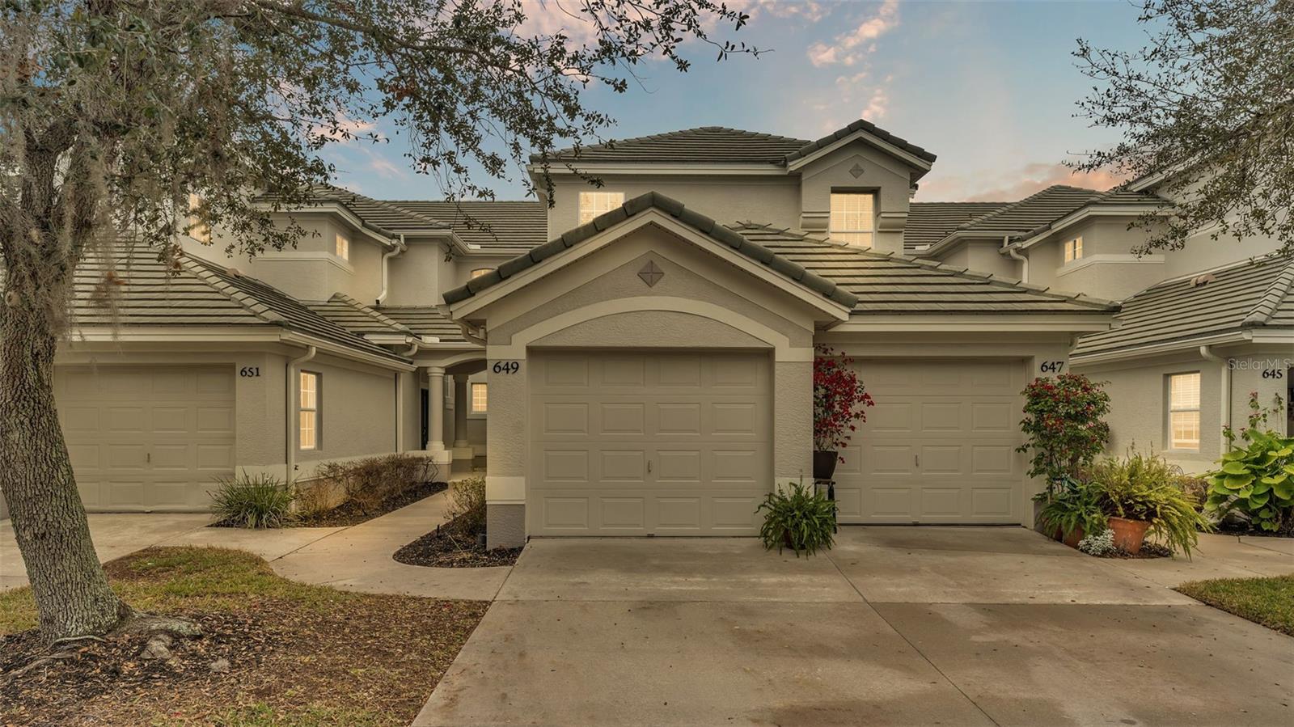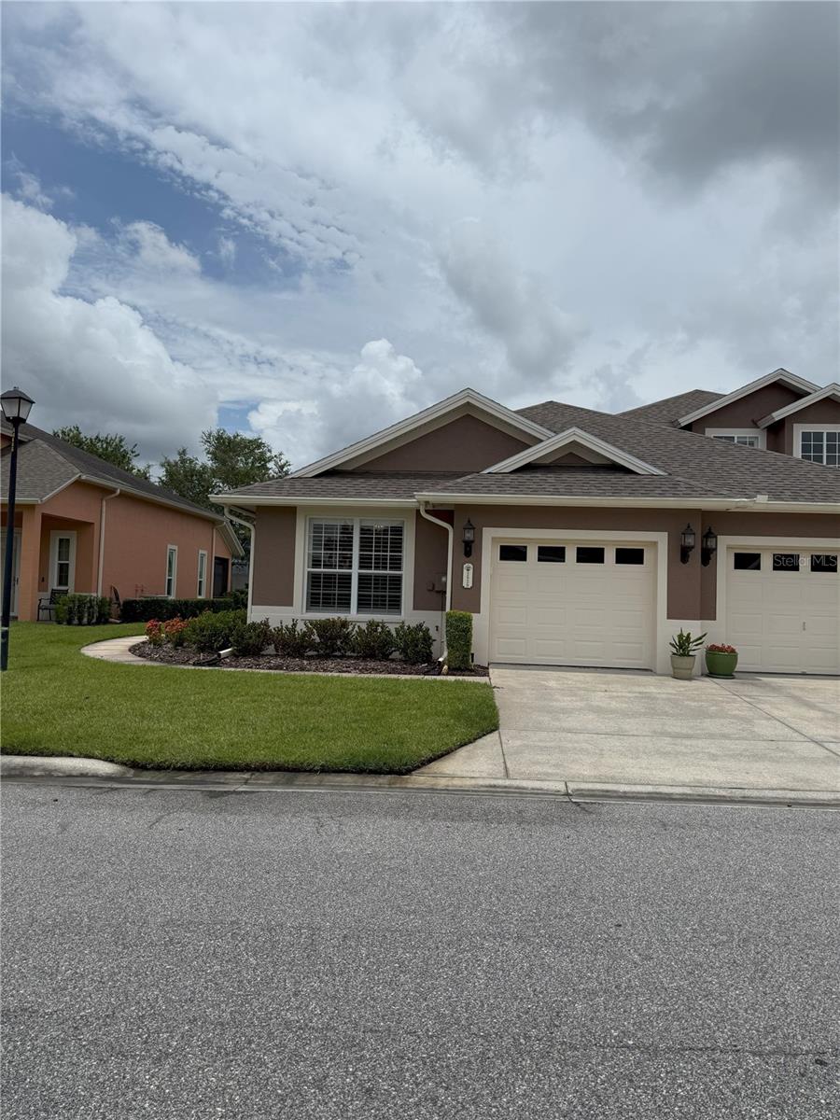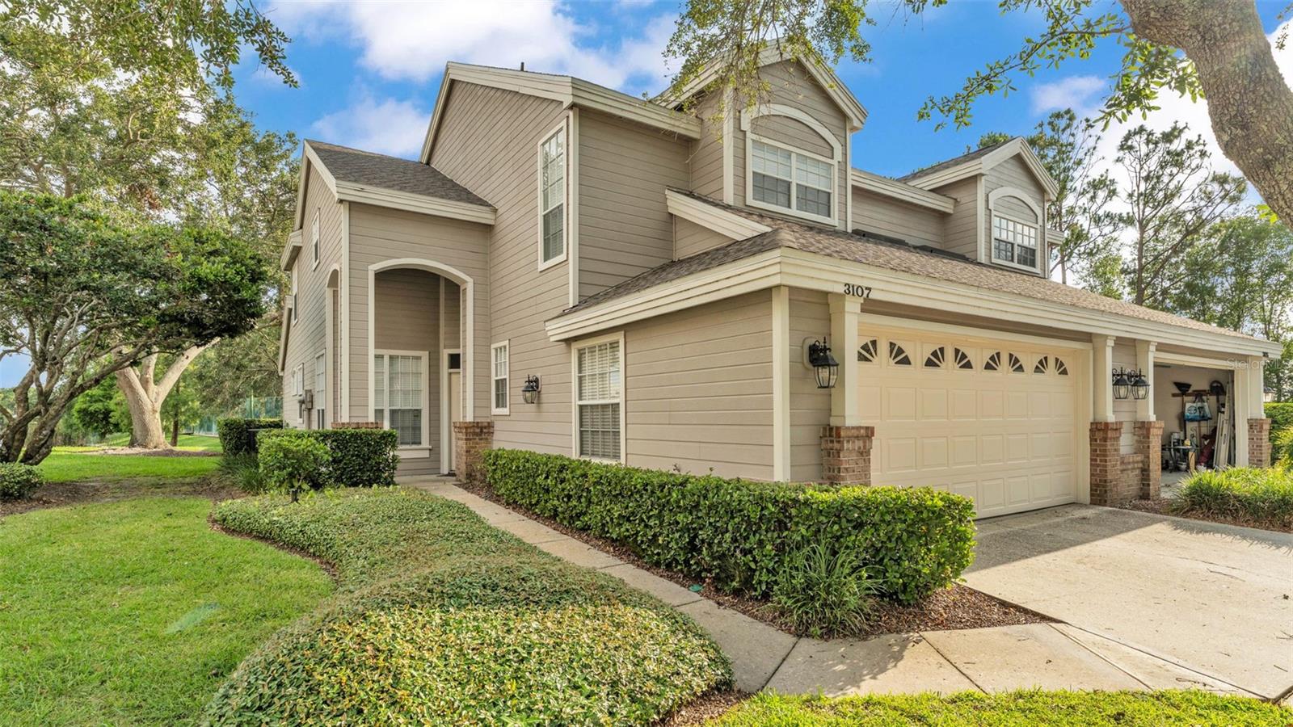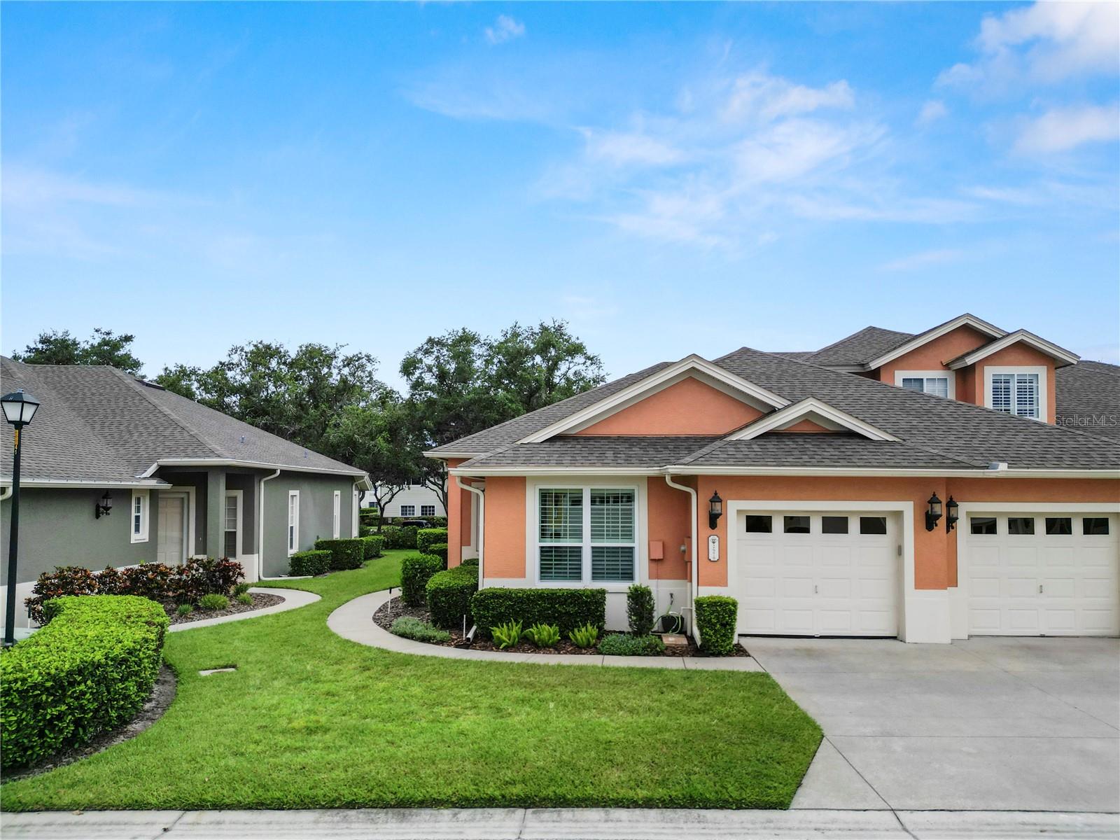2979 Mission Lakes Drive 12, Lakeland, FL 33803
- MLS#: L4954817 ( Residential )
- Street Address: 2979 Mission Lakes Drive 12
- Viewed: 3
- Price: $329,000
- Price sqft: $176
- Waterfront: No
- Year Built: 2010
- Bldg sqft: 1874
- Bedrooms: 3
- Total Baths: 2
- Full Baths: 2
- Garage / Parking Spaces: 1
- Days On Market: 5
- Additional Information
- Geolocation: 28.0087 / -81.9727
- County: POLK
- City: Lakeland
- Zipcode: 33803
- Subdivision: Mission Lakes At Oakbridge
- Building: Mission Lakes At Oakbridge
- Elementary School: Dixieland Elem
- Middle School: Southwest
- High School: Kathleen
- Provided by: EXP REALTY LLC
- DMCA Notice
-
DescriptionTucked into the peaceful Mission Lakes at Oakbridge community, this 3 bedroom, 2 bath condo feels instantly welcoming. With thoughtful updates and a layout that just makes sense, its a space designed for easy livinginside and out. Step inside and youll notice the beautiful wood floors running through the main areas, adding warmth and character. The kitchen and family room connect in an open layout thats perfect for everything from quiet mornings to relaxed evenings with friends. The kitchen has a clean, modern feel with stone countertops, stainless steel appliances, plenty of cabinet space, and even a pass through window that keeps you connected to the family room. There's also a cozy eating nook and a pantry that makes staying organized easy. The family room feels light and open thanks to high ceilings and a wide, three panel sliding door that leads right out to the enclosed patio. Its a great spot to unwind has a sunshade and a ceiling fan to make your time out on the patio comfortable. You might just find yourself out there more often than not. Back inside, the primary bedroom is a calm, comfortable space with crown molding, plantation shutters, and a spacious attached bathroom. You'll find dual sinks with stone counters, a walk in tile shower, and a well organized closet with built in shelves and drawers. The second bedroom is roomy and bright, while the thirdset behind French doorsworks beautifully as a home office or guest space. The hallway bathroom and guest bath are both nicely updated with stone counters and classic finishes. Youll also appreciate the little things that make life easierlike inside laundry with cabinets, a new water softener and water heater, and a garage with epoxy floors and extra shelving. The neighborhood has a quiet, tucked away feel, yet youre close to it all. Bonnet Springs Park is just around the corner for morning walks or evening strolls. And when its time for dining or shopping, spots like Lakeside Village. If you're looking for a home thats comfortable, updated, and quietly connected to everything you need, this could be just the right fit. Come take a look and see how it feels in person.
Property Location and Similar Properties
Features
Building and Construction
- Covered Spaces: 0.00
- Exterior Features: SprinklerIrrigation, Lighting
- Flooring: CeramicTile, Laminate, Wood
- Living Area: 1480.00
- Roof: Shingle
Land Information
- Lot Features: CityLot, DeadEnd, NearGolfCourse, PrivateRoad, Landscaped
School Information
- High School: Kathleen High
- Middle School: Southwest Middle School
- School Elementary: Dixieland Elem
Garage and Parking
- Garage Spaces: 1.00
- Open Parking Spaces: 0.00
- Parking Features: Driveway, Garage, GarageDoorOpener, Guest
Eco-Communities
- Water Source: Public
Utilities
- Carport Spaces: 0.00
- Cooling: CentralAir, AtticFan, CeilingFans
- Heating: Central, Electric
- Pets Allowed: Yes
- Sewer: PublicSewer
- Utilities: SewerConnected
Finance and Tax Information
- Home Owners Association Fee Includes: CableTv, Internet, MaintenanceGrounds, MaintenanceStructure, PestControl, Water
- Home Owners Association Fee: 0.00
- Insurance Expense: 0.00
- Net Operating Income: 0.00
- Other Expense: 0.00
- Pet Deposit: 0.00
- Security Deposit: 0.00
- Tax Year: 2024
- Trash Expense: 0.00
Other Features
- Appliances: Dryer, Dishwasher, ExhaustFan, ElectricWaterHeater, Freezer, Disposal, IceMaker, Microwave, Range, Refrigerator, WaterSoftener, WaterPurifier, Washer
- Country: US
- Interior Features: CeilingFans, CrownMolding, CathedralCeilings, EatInKitchen, HighCeilings, LivingDiningRoom, MainLevelPrimary, WalkInClosets, WindowTreatments, Attic
- Legal Description: MISSION LAKES AT OAKBRIDGE A CONDOMINIUM COND BK 18 PGS 4-16 & PGS 25-37 & OR 7010 PGS 1861-1950 & OR 7277 PGS 722-727 UNIT 12 & AN UNDIVIDED INTEREST IN THE COMMON ELEMENTS AS PER CONDO DECLARATION
- Levels: One
- Area Major: 33803 - Lakeland
- Occupant Type: Vacant
- Parcel Number: 23-28-36-139039-000120
- Style: Traditional
- The Range: 0.00
- Unit Number: 12
Payment Calculator
- Principal & Interest -
- Property Tax $
- Home Insurance $
- HOA Fees $
- Monthly -
For a Fast & FREE Mortgage Pre-Approval Apply Now
Apply Now
 Apply Now
Apply NowSimilar Properties

















































