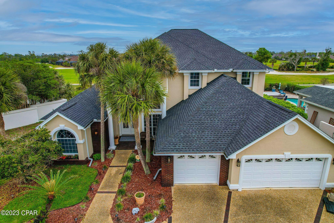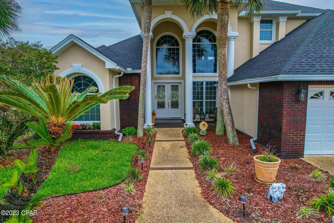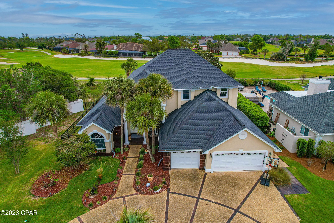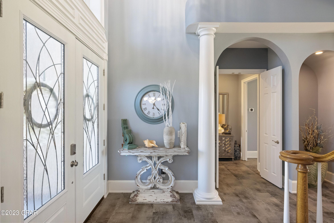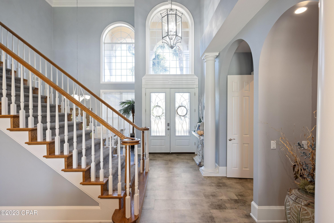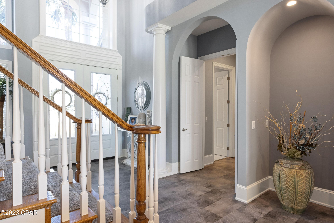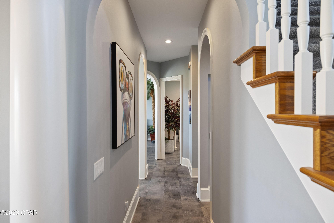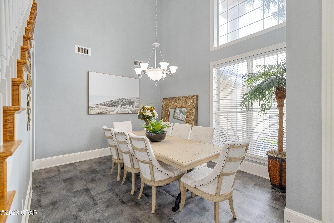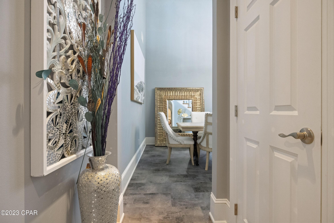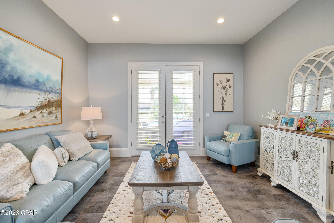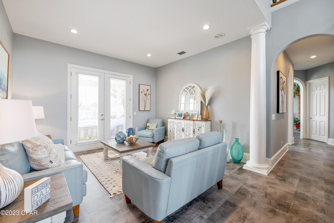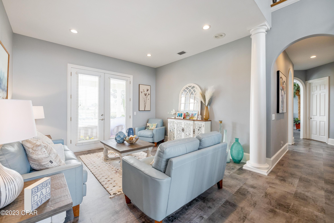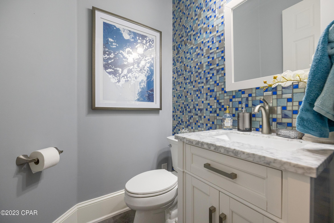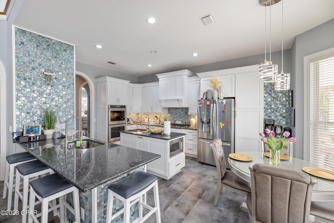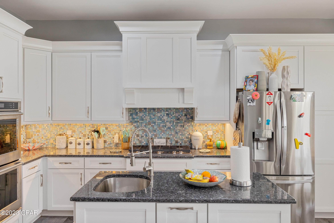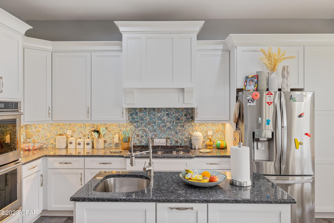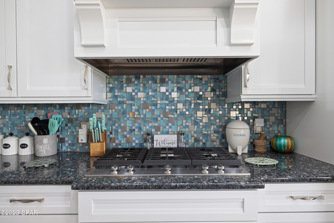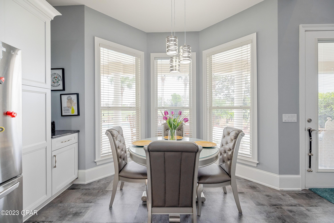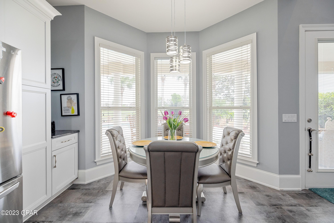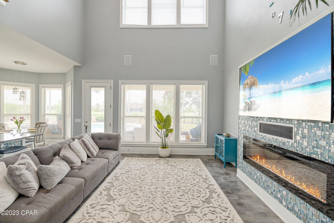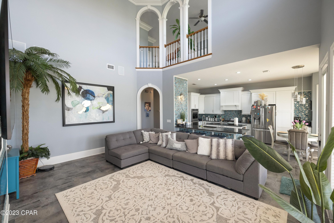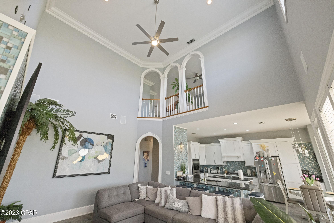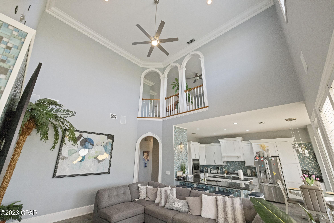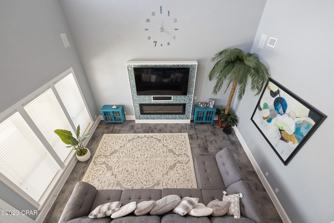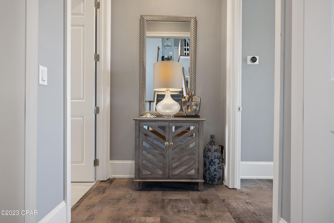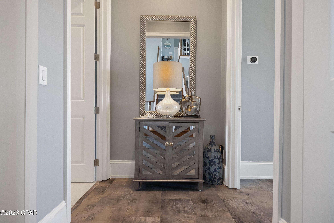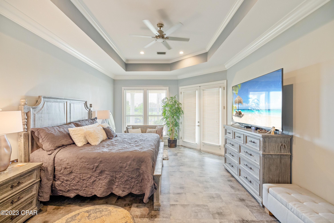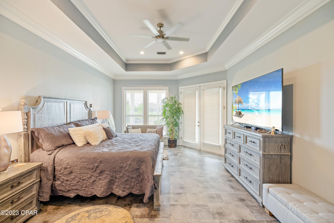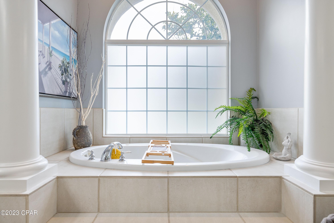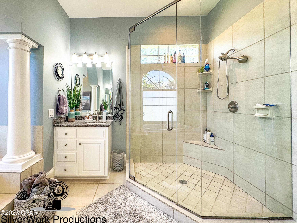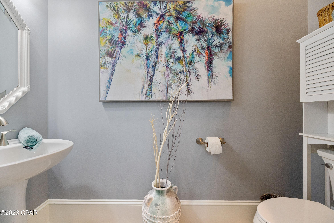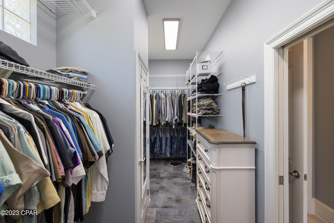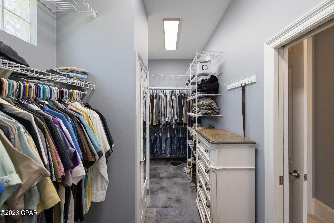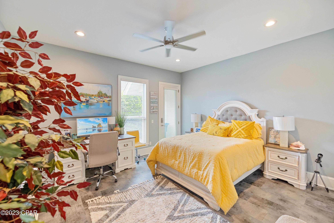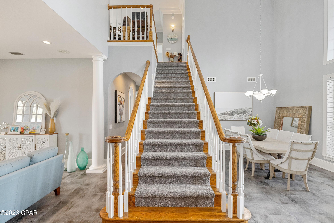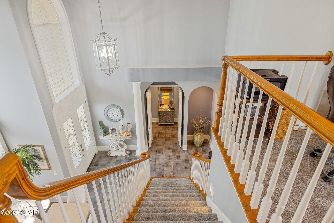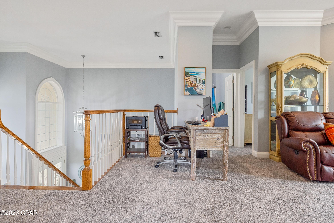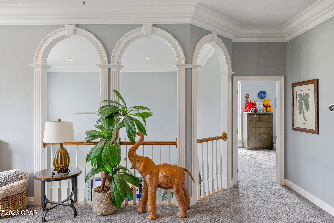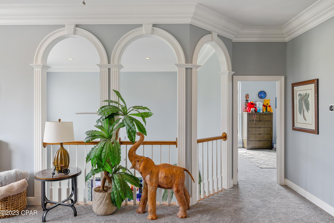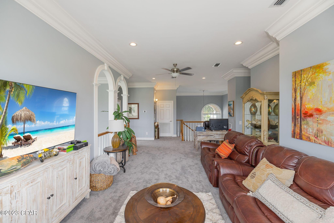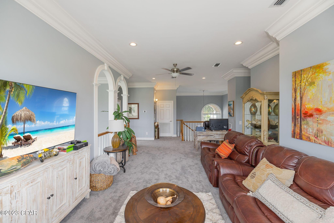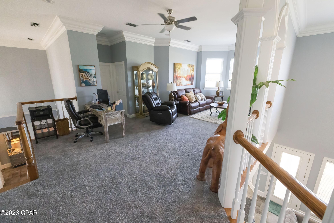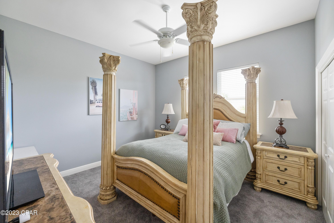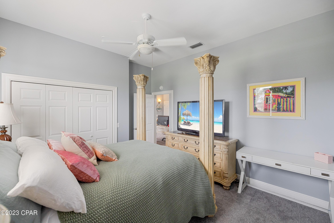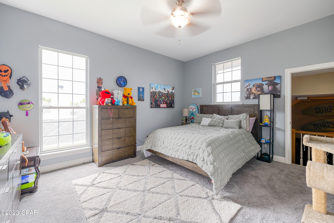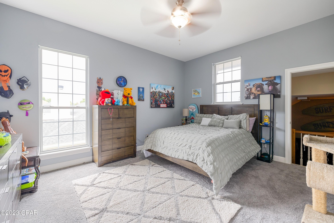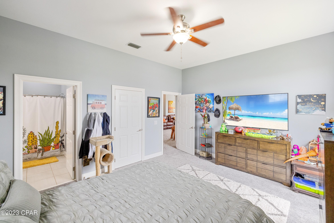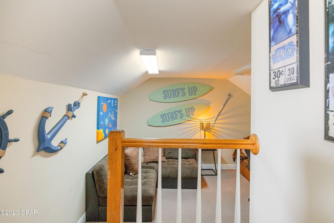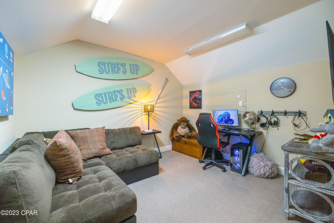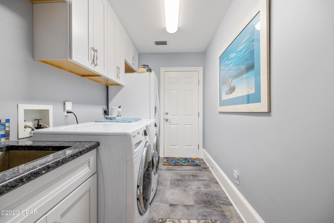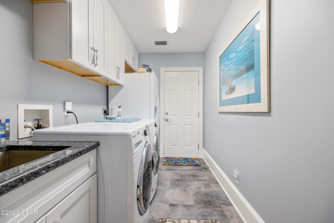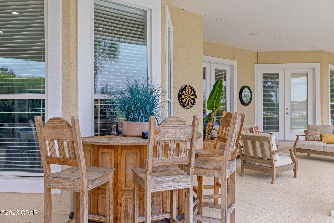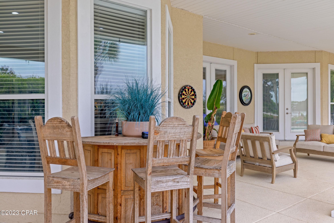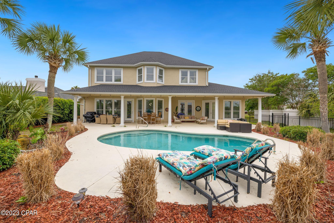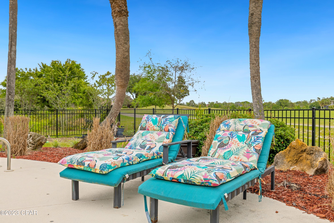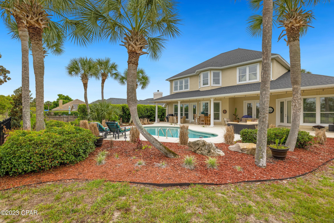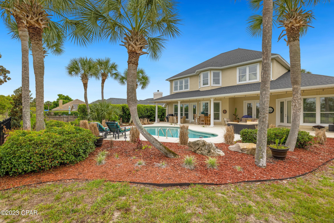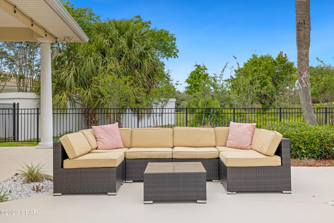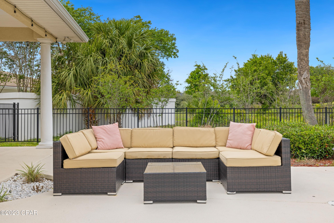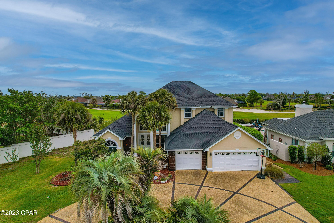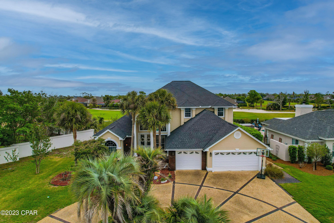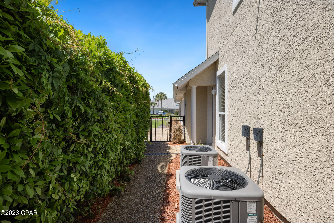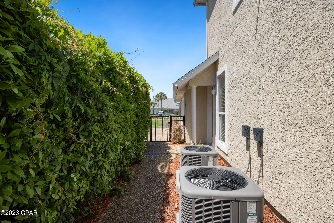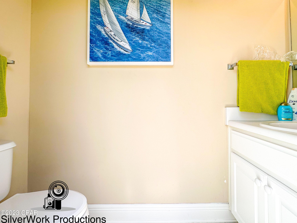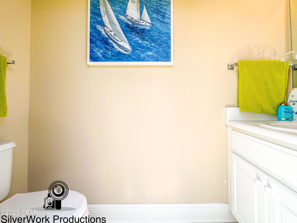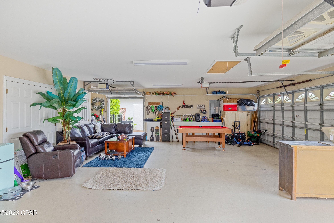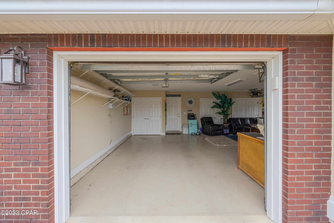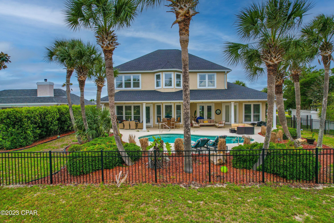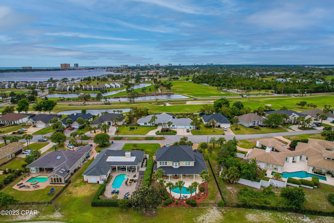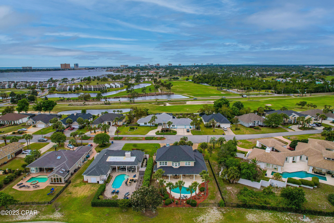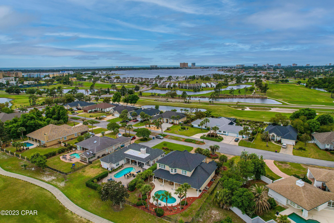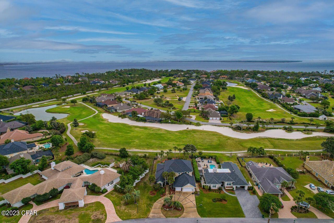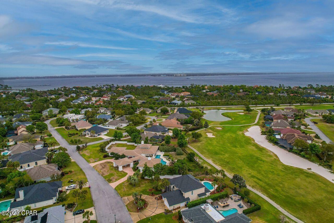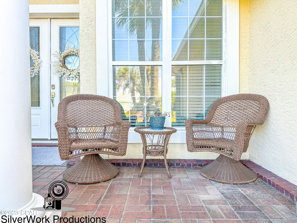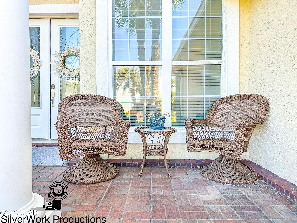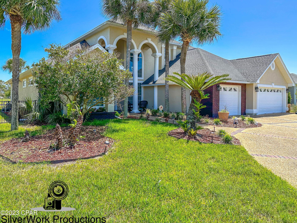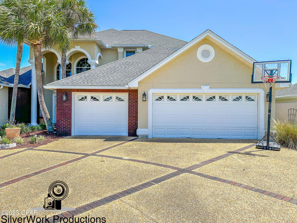112 Legend Lakes Drive, Panama City Beach, FL 32408
- MLS#: 777041 ( ResidentialLease )
- Street Address: 112 Legend Lakes Drive
- Viewed: 1
- Price: $6,500
- Price sqft: $0
- Waterfront: No
- Year Built: 1999
- Bldg sqft: 0
- Bedrooms: 4
- Total Baths: 5
- Full Baths: 3
- 1/2 Baths: 2
- Garage / Parking Spaces: 3
- Days On Market: 5
- Additional Information
- Geolocation: 30.147 / -85.7218
- County: BAY
- City: Panama City Beach
- Zipcode: 32408
- Subdivision: Legend Lakes
- Elementary School: Patronis
- Middle School: Surfside
- High School: Arnold
- Provided by: Coastal Sun Realty LLC
- DMCA Notice
-
DescriptionShort Term, Month to Month. Gorgeous executive home located in the Exclusive Gated Community of Legend Lakes, Jack Nicklaus Golf Course and fully furnished! . This home is close to 4000 sq. ft, and fully remodeled interior and exterior in 2020/2021. Home features a family room, bonus room, formal living room, 4 bedrooms, 5 bath and Mother In Law Suite. As you approach the custom paved circular driveway, you are greeted by charming character at the entrance with high pillars and custom doors. Entering the Foyer, your formal dining will be on the right next to the lavish stair case. A formal living area with French Doors and views of the pool and golf course. Taking a left you will enter the large master on the 1st floor, with Trey Ceilings and French Doors exiting to the pool. The master bath has a shower, large, jetted tub, three sinks and oversized closet. Crown molding throughout, 22' high family/dining room ceilings, stately columns, and numerous updates and custom half bath. Interior completely remodeled with new flooring, lighting and fixtures. The kitchen is unbelievable with white cabinets, blue pearl granite counters, mosaic backsplash, new stainless steel appliances with double oven and gas stove and double sink. Large breakfast bar can accommodate seating of 6. New built in surround system, 72 inch electric fireplace and 82' tv. Additional large guest room on the 1st floor with its private exterior entrance. Second floor has a large bonus /family room with full bath and guest rooms. Mother in Law suite room has a full bath, bedroom and living room. Craftsmanship throughout with arched hallways and balcony. Oversized 3 car garage with golf cart storage. The back yard is beautifully landscaped and extended cool deck patio. Exterior half bath and shower. Patio is oversized and includes natural gas for your grill. Sprinkler system throughout and fully fenced in. Sitting outside you can watch the sunrise and sunset and pristine views of the golf course in the evenings. Located near shopping, beaches, St Andrew State Park and restaurants. Golf membership not required and new renovated marina approaching for those boat lovers. This home has it all and best of all, still has the new wow factor look with craftmanship throughout and no wear and tear.Coastal Sun Realty, LLC is not responsible for the leasing of this home. It is only listed to procure tenant for Agent/Owner
Property Location and Similar Properties
Features
Building and Construction
- Covered Spaces: 0.00
- Exterior Features: Fence, SprinklerIrrigation, OutdoorShower, RainGutters
- Flooring: Laminate, Tile
- Living Area: 3948.00
- Roof: Composition, Shingle
Property Information
- Property Condition: UpdatedRemodeled
School Information
- High School: Arnold
- Middle School: Surfside
- School Elementary: Patronis
Garage and Parking
- Garage Spaces: 3.00
- Open Parking Spaces: 0.00
- Parking Features: Garage, GolfCartGarage, GarageDoorOpener, Oversized
Eco-Communities
- Green Energy Efficient: Appliances
- Pool Features: Fenced, InGround, Pool
- Water Source: Public
Utilities
- Carport Spaces: 0.00
- Cooling: CentralAir, CeilingFans, Electric, HighEfficiency, MultiUnits
- Heating: HighEfficiency
- Pets Allowed: Yes
- Utilities: ElectricityAvailable, NaturalGasAvailable, WaterAvailable
Amenities
- Association Amenities: Gated, PicnicArea
Finance and Tax Information
- Home Owners Association Fee Includes: Clubhouse, MaintenanceGrounds, Playground, Security
- Home Owners Association Fee: 0.00
- Insurance Expense: 0.00
- Net Operating Income: 0.00
- Other Expense: 0.00
- Pet Deposit: 0.00
- Security Deposit: 0.00
- Trash Expense: 0.00
Other Features
- Appliances: DoubleOven, Dishwasher, EnergyStarQualifiedAppliances, ElectricOven, ElectricRange, GasCooktop, Disposal, Microwave, Refrigerator, RangeHood, ElectricWaterHeater
- Interior Features: AdditionalLivingQuarters, BreakfastBar, CrownMolding, CentralVacuum, CofferedCeilings, Furnished, Fireplace, HighCeilings, InLawFloorplan, KitchenIsland, NewPaint, Pantry, Remodeled, RecessedLighting, SplitBedrooms, Storage, WindowTreatments
- Levels: Two
- Area Major: 03 - Bay County - Beach
- Occupant Type: Occupied
- Parcel Number: 31402762000
- Style: Mediterranean
- The Range: 0.00
Payment Calculator
- Principal & Interest -
- Property Tax $
- Home Insurance $
- HOA Fees $
- Monthly -
For a Fast & FREE Mortgage Pre-Approval Apply Now
Apply Now
 Apply Now
Apply Now
