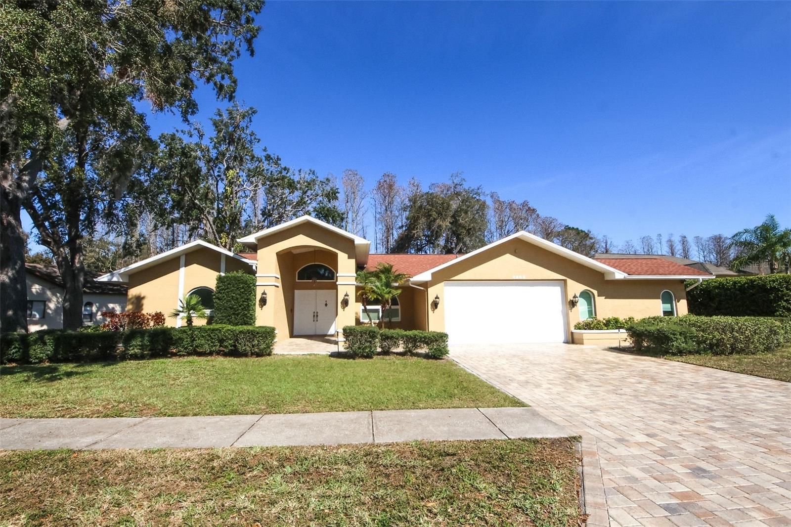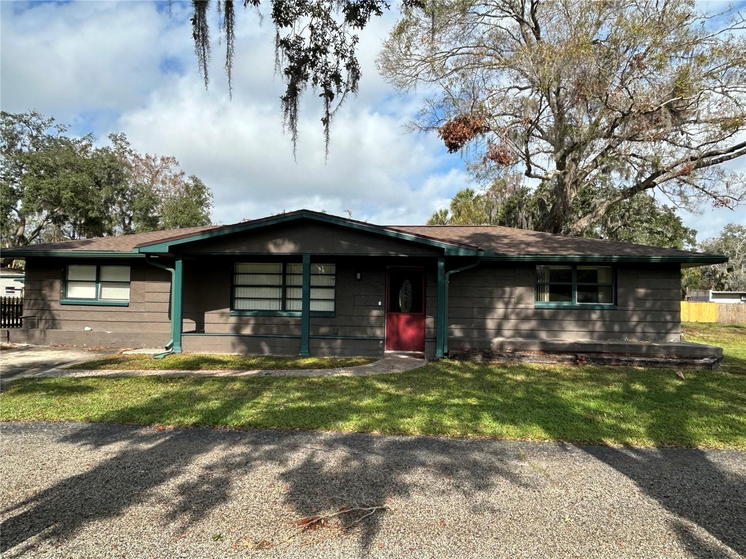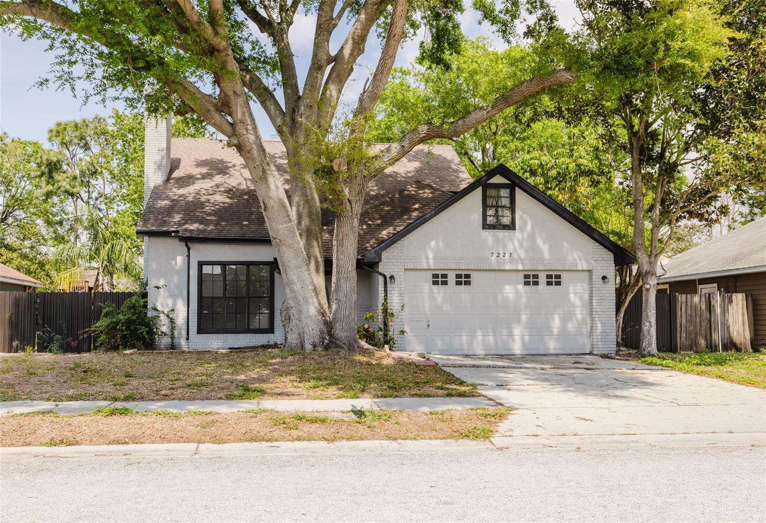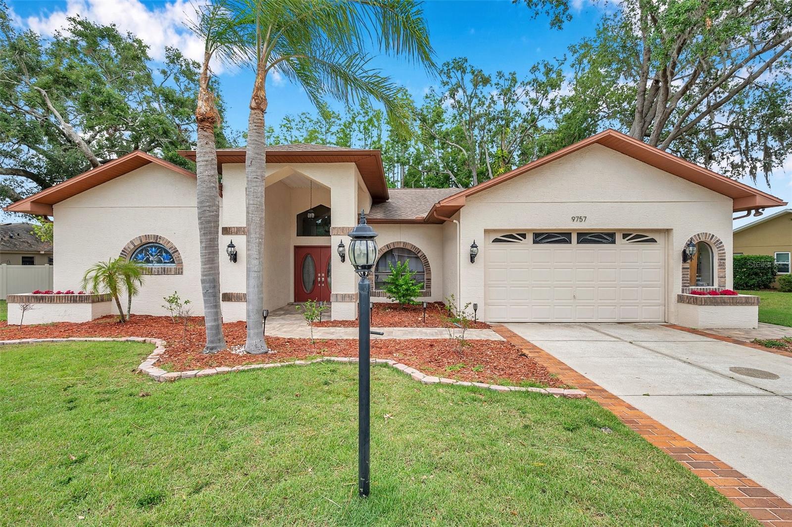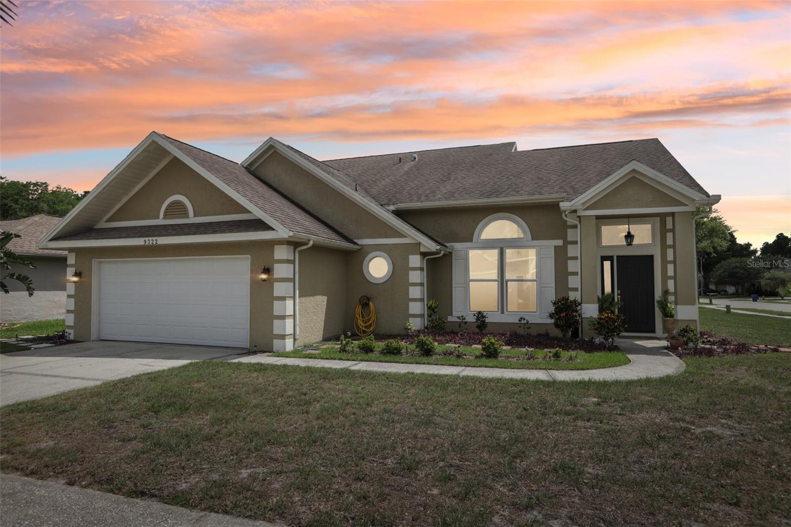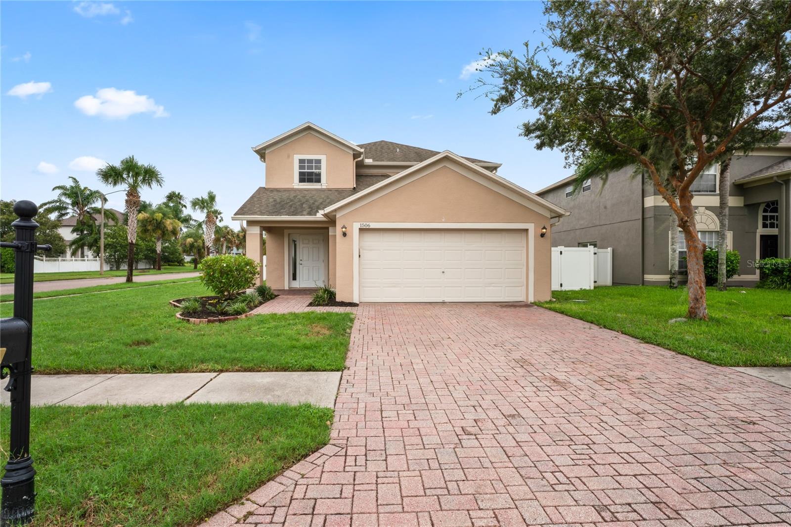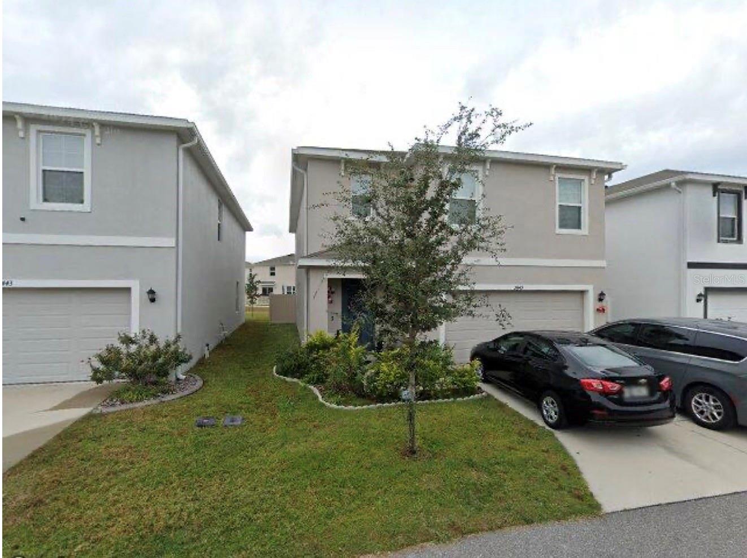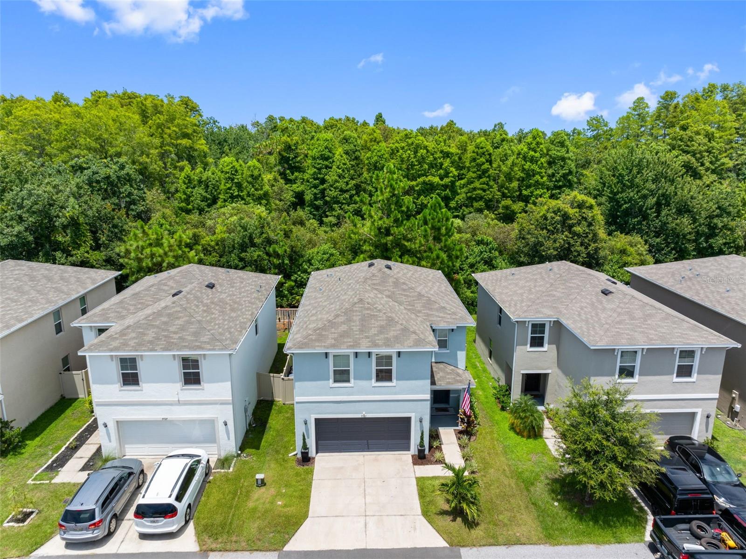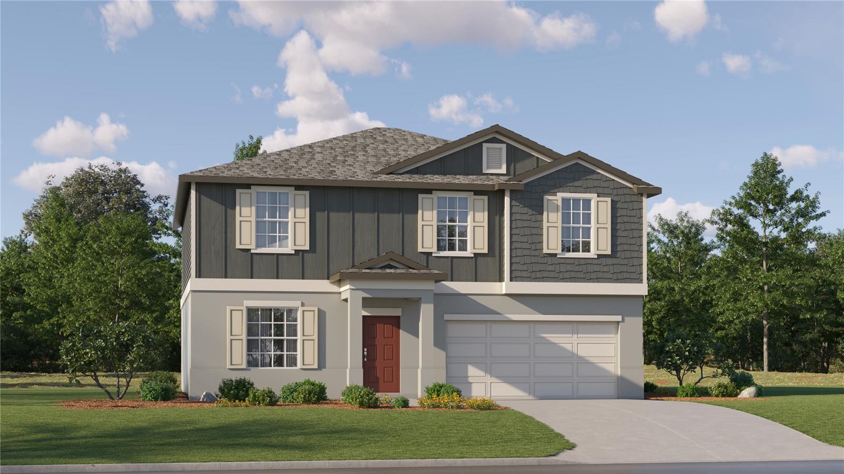3103 Ellington Way, New Port Richey, FL 34655
- MLS#: TB8412461 ( Residential )
- Street Address: 3103 Ellington Way
- Viewed: 5
- Price: $420,000
- Price sqft: $169
- Waterfront: No
- Year Built: 1990
- Bldg sqft: 2483
- Bedrooms: 3
- Total Baths: 2
- Full Baths: 2
- Garage / Parking Spaces: 2
- Days On Market: 7
- Additional Information
- Geolocation: 28.204 / -82.6495
- County: PASCO
- City: New Port Richey
- Zipcode: 34655
- Subdivision: Sienna Woods
- Elementary School: Longleaf
- Middle School: Starkey Ranch K
- High School: River Ridge
- Provided by: KELLER WILLIAMS TAMPA PROP.
- DMCA Notice
-
DescriptionNEW ROOF WILL BE INSTALLED BY CLOSING!!!! Beautifully updated home near Starkey Market in the heart of Trinity Welcome to 3103 Ellington Way, a spacious 3 bedroom, 2 bathroom home offering 1,795 sq. ft. of main living space plus a 228 sq. ft. enclosed Florida room with mini split for these hot days in summer bringing the total to 2,028 sq. ft. This versatile Florida room doubles as a bright sitting area, home office or craft room. Nestled in the highly desirable Sienna Woods community, which home entrance is through Ellington Estates, two blocks from downtown Longleaf. This home is just a short walk to the top rated Longleaf Elementary School and sits only one mile from the renowned Starkey Market, a beloved destination for fresh local farm food and drinks, weekly events feature trivia/live music, and weekend gatherings!! Step inside to find an open, airy design with vaulted ceilings and a cozy fireplace, creating a warm, inviting atmosphere. The kitchen is a true centerpiece, boasting granite countertops, soft close drawers and cabinets, and high end flooring that flows seamlessly throughout the home. The formal dining room and sunny nook provide dedicated spaces for family meals and entertaining, while the enclosed Florida room offers flexibility as a dual home office, playroom, or reading retreat. The oversized primary suite feels like a private sanctuary, featuring dual walk in closets and a fully updated bathroom with dual sinks, a dedicated beauty vanity, and spa like finishesplus an on demand hot water heater for endless comfort. Two additional bedrooms, each generously sized, round out the homes well thought out layoutmaking it an incredibly functional home with no compromises. A brand new roof will be completed before closing, offering peace of mind for years to come. Outside, the fenced yard is a private oasis with fruit trees (including bananas, acerola cherries, star fruit and persimmon!), lush greenery, and a large pavered patio perfect for cookouts, morning coffee, or evening gatherings. Just a short walk to downtown Longleaf and Starkey Market make this home ideal for anyone looking to put roots in this area!
Property Location and Similar Properties
Features
Building and Construction
- Covered Spaces: 0.00
- Exterior Features: SprinklerIrrigation, Lighting, RainGutters
- Flooring: Carpet, Laminate, Tile
- Living Area: 2023.00
- Roof: Shingle
Land Information
- Lot Features: Landscaped
School Information
- High School: River Ridge High-PO
- Middle School: Starkey Ranch K-8
- School Elementary: Longleaf Elementary-PO
Garage and Parking
- Garage Spaces: 2.00
- Open Parking Spaces: 0.00
Eco-Communities
- Water Source: Public
Utilities
- Carport Spaces: 0.00
- Cooling: CentralAir, Ductless, CeilingFans
- Heating: Central, Electric, HeatPump
- Pets Allowed: Yes
- Sewer: PublicSewer
- Utilities: CableAvailable, ElectricityConnected, FiberOpticAvailable, HighSpeedInternetAvailable, PhoneAvailable, SewerConnected, WaterConnected
Finance and Tax Information
- Home Owners Association Fee: 58.00
- Insurance Expense: 0.00
- Net Operating Income: 0.00
- Other Expense: 0.00
- Pet Deposit: 0.00
- Security Deposit: 0.00
- Tax Year: 2024
- Trash Expense: 0.00
Other Features
- Appliances: ConvectionOven, Dishwasher, ExhaustFan, ElectricWaterHeater, Freezer, Disposal, IceMaker, Microwave, Range, Refrigerator, RangeHood, TanklessWaterHeater
- Country: US
- Interior Features: CeilingFans, HighCeilings, MainLevelPrimary, OpenFloorplan, StoneCounters, VaultedCeilings, WalkInClosets
- Legal Description: SIENNA WOODS PB 25 PG 85-87 LOT 6 OR 9312 PG 2793
- Levels: One
- Area Major: 34655 - New Port Richey/Seven Springs/Trinity
- Occupant Type: Owner
- Parcel Number: 17-26-19-001.0-000.00-006.0
- The Range: 0.00
- Zoning Code: AC
Payment Calculator
- Principal & Interest -
- Property Tax $
- Home Insurance $
- HOA Fees $
- Monthly -
For a Fast & FREE Mortgage Pre-Approval Apply Now
Apply Now
 Apply Now
Apply NowNearby Subdivisions
07 Spgs Villas Condo
A Rep Of Fairway Spgs
Alico Estates
Anclote River
Anclote River Acres
Anclote River Estates
Briar Patch Village 07 Spgs Ph
Fairway Spgs
Fairway Springs
Fox Wood
Golf View Villas Condo 08
Greenbrook Estates
Heritage Lake
Heritage Spgs Village 07
Hunters Ridge
Hunting Creek
Longleaf Nbrhd 2 Ph 1 3
Longleaf Neighborhood 02
Longleaf Neighborhood 02 Ph 02
Longleaf Neighborhood 03
Longleaf Neighborhood Four Pha
Magnolia Estates
Mitchell 54 West Ph 1 Resident
Mitchell 54 West Ph 2
Mitchell 54 West Ph 2 Resident
Mitchell 54 West Ph 3
Mitchell 54 West Ph 3 Resident
Mitchell Ranch South Ph Ii
Mitchell Ranch South Phase 1
Natures Hideaway
New Port Corners
New Port Corners Active Adult
Not In Hernando
Oak Ridge
River Crossing
River Oaks Condo Ph 03
River Pkwy Sub
Riverchase
Riverside Estates
Riverside Village
Riviera
Seven Spgs Homes
Seven Springs Homes
Sienna Woods
Southern Oaks
Timber Greens Ph 01a
Timber Greens Ph 01d
Timber Greens Ph 03a
Timber Greens Ph 04b
Timber Greens Ph 2c
Trinity Preserve Ph 2a 2b
Trinity West
Trinity Woods
Villa Del Rio
Villages/trinity Lakes
Villagestrinity Lakes
Villagetrinity Lakes
Woodlandslongleaf
Wyndtree
Wyndtree Ph 03 Village 05 07
Similar Properties








































































