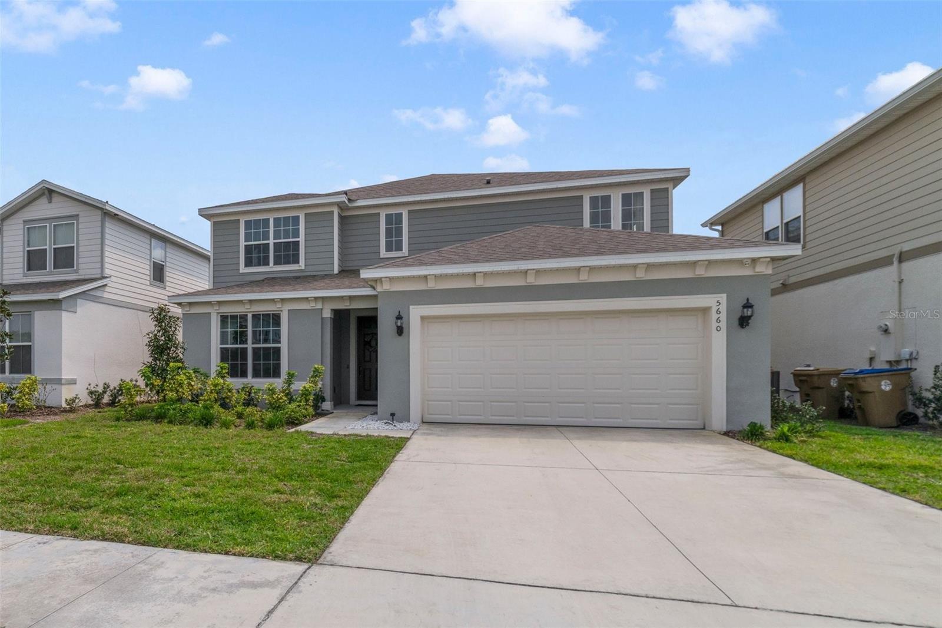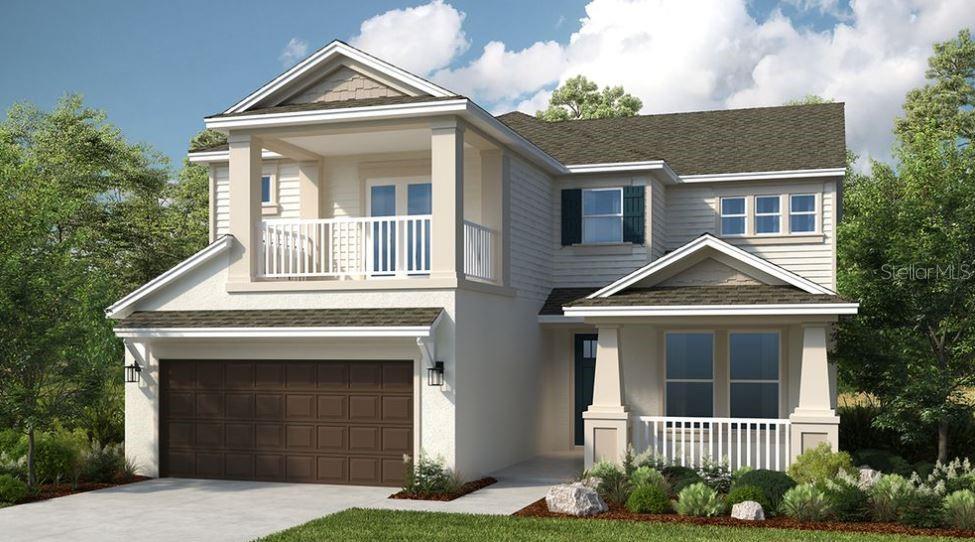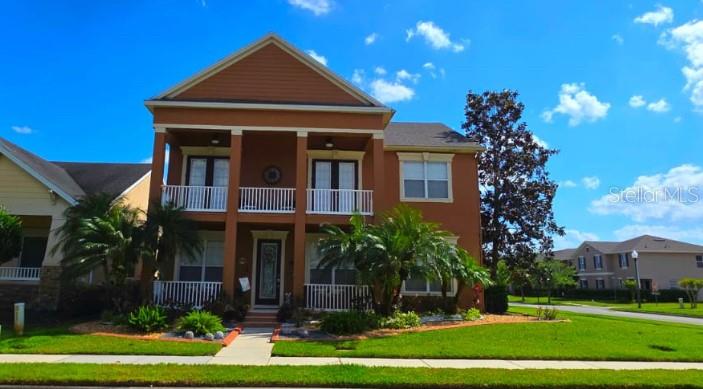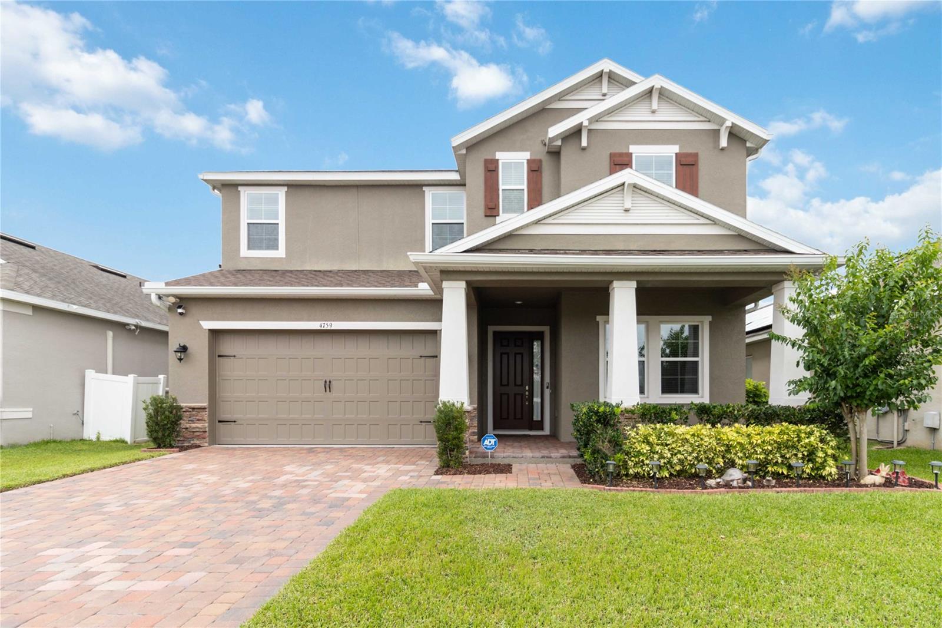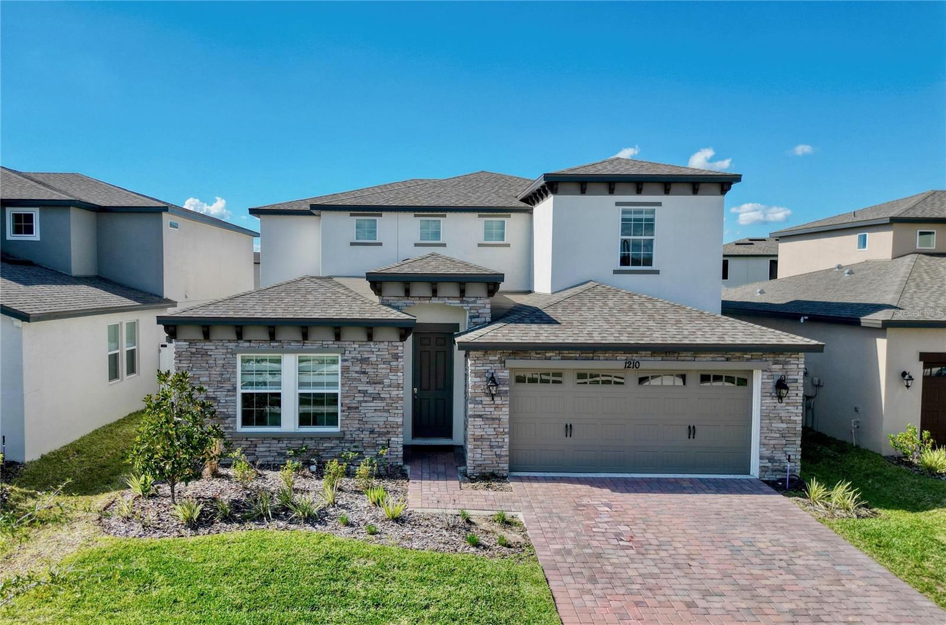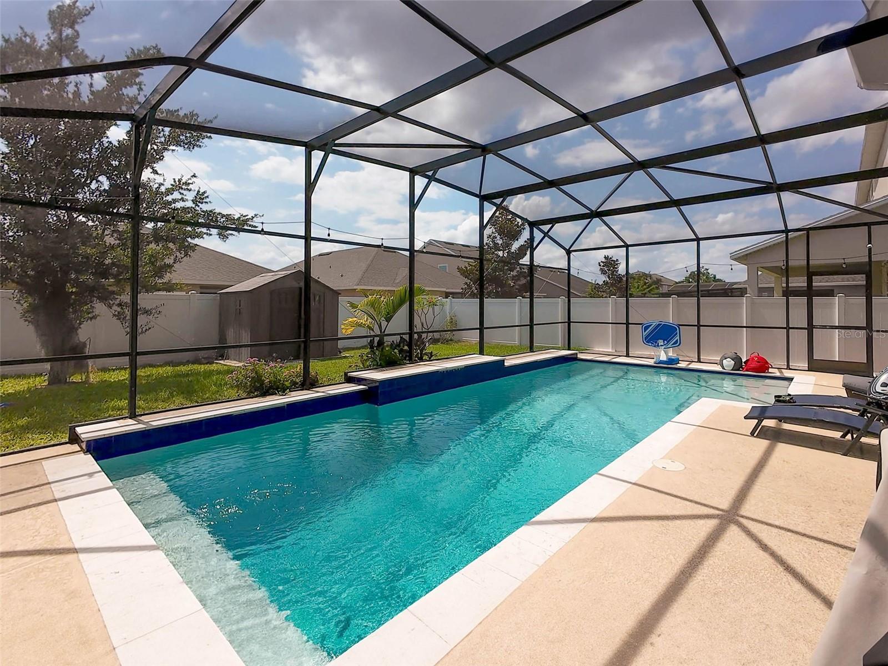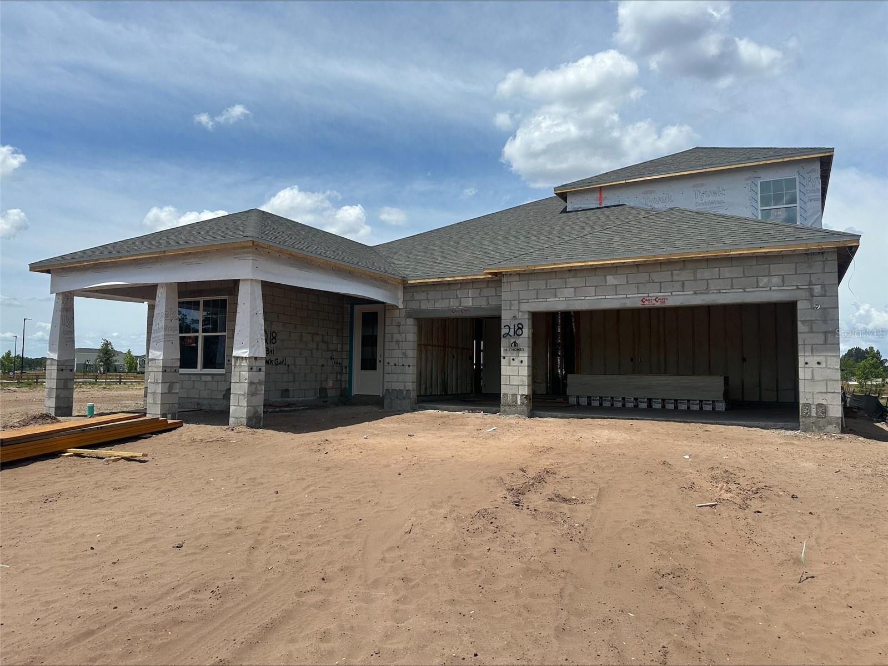5725 Iron Brand Road, St Cloud, FL 34771
- MLS#: O6329402 ( Residential )
- Street Address: 5725 Iron Brand Road
- Viewed: 4
- Price: $569,900
- Price sqft: $147
- Waterfront: No
- Year Built: 2022
- Bldg sqft: 3864
- Bedrooms: 4
- Total Baths: 4
- Full Baths: 3
- 1/2 Baths: 1
- Garage / Parking Spaces: 2
- Days On Market: 12
- Additional Information
- Geolocation: 28.2851 / -81.2102
- County: OSCEOLA
- City: St Cloud
- Zipcode: 34771
- Subdivision: Sunbrooke Ph 2
- Elementary School: Narcoossee
- Middle School: Narcoossee
- High School: Harmony
- Provided by: COLDWELL BANKER REALTY
- DMCA Notice
-
DescriptionOne or more photo(s) has been virtually staged. Why wait to build? This stunning 4 bedroom, 3.5 bathroom home with an office/flex room and an oversized 2 car garage is move in ready and loaded with $70K in upgrades. Wood look tile flows seamlessly throughout the entire first floor, setting the tone for modern style and easy maintenance. Just off the foyer, double doors open to a versatile office or flex space, followed by a spacious formal dining room with direct access to the butlers pantry and kitchen. The open concept kitchen is beautifully appointed with quartz countertops, a subway tile backsplash, shaker cabinetry, stainless steel appliances, and pendant lighting above a large counter height island with seating. The kitchen opens effortlessly to the expansive living room, where a dramatic two story ceiling, floor to ceiling stone accent wall, electric fireplace, and custom floating shelves create a striking focal point and a warm, inviting atmosphere. A single French door leads to the lanai with an electric screen enclosure and a fully fenced backyardperfect for indoor outdoor living. A convenient half bath and under stair storage complete the first floor. Upstairs, all four bedrooms offer generous space. The primary suite features a ceiling fan, oversized walk in closet, and a spa inspired en suite bath with quartz dual sink vanity and a glass enclosed shower with rain shower head. One secondary bedroom includes a private en suite bath, while the remaining two share a third full bathroom. Located in the growing Sunbrooke community, residents enjoy a beautiful resort style pool, clubhouse, and playground. With new construction still underway in the neighborhood, this home presents an opportunity to skip the wait, enjoy high end upgrades, and move in right awayall at a price below what it would cost to build new!
Property Location and Similar Properties
Features
Building and Construction
- Builder Model: Griffin
- Builder Name: Ashton Woods
- Covered Spaces: 0.00
- Exterior Features: SprinklerIrrigation, RainGutters
- Fencing: Vinyl
- Flooring: Carpet, PorcelainTile
- Living Area: 3106.00
- Roof: Shingle
School Information
- High School: Harmony High
- Middle School: Narcoossee Middle
- School Elementary: Narcoossee Elementary
Garage and Parking
- Garage Spaces: 2.00
- Open Parking Spaces: 0.00
- Parking Features: Driveway, Garage, GarageDoorOpener, Oversized
Eco-Communities
- Pool Features: Association, Community
- Water Source: Public
Utilities
- Carport Spaces: 0.00
- Cooling: CentralAir, CeilingFans
- Heating: Central, Electric, HeatPump
- Pets Allowed: Yes
- Sewer: PublicSewer
- Utilities: CableAvailable, ElectricityConnected, SewerConnected, WaterConnected
Amenities
- Association Amenities: Clubhouse, Playground, Pool, RecreationFacilities
Finance and Tax Information
- Home Owners Association Fee Includes: Pools
- Home Owners Association Fee: 75.00
- Insurance Expense: 0.00
- Net Operating Income: 0.00
- Other Expense: 0.00
- Pet Deposit: 0.00
- Security Deposit: 0.00
- Tax Year: 2024
- Trash Expense: 0.00
Other Features
- Appliances: Dryer, Dishwasher, Disposal, Microwave, Range, Refrigerator, Washer
- Country: US
- Interior Features: BuiltInFeatures, CeilingFans, CofferedCeilings, EatInKitchen, HighCeilings, KitchenFamilyRoomCombo, OpenFloorplan, StoneCounters, UpperLevelPrimary, WalkInClosets, SeparateFormalDiningRoom
- Legal Description: SUNBROOKE PH 2 PB 29 PGS 182-186 LOT 319
- Levels: Two
- Area Major: 34771 - St Cloud (Magnolia Square)
- Occupant Type: Vacant
- Parcel Number: 27-25-31-4989-0001-3190
- Possession: CloseOfEscrow
- Style: Contemporary
- The Range: 0.00
- Zoning Code: RES
Payment Calculator
- Principal & Interest -
- Property Tax $
- Home Insurance $
- HOA Fees $
- Monthly -
For a Fast & FREE Mortgage Pre-Approval Apply Now
Apply Now
 Apply Now
Apply NowNearby Subdivisions
Alcorns Lakebreeze
Alligator Lake View
Amelia Groves
Amelia Groves Ph 1
Arrowhead Country Estates
Arrowhead Country Estates Unre
Ashley Oaks Ii
Ashton Place
Ashton Place Ph2
Avellino
Barrington
Bay Lake Estates
Bay Lake Ranch
Bay Lake Ranch Unit 2
Bay Lake Ranch Unit 3
Blackstone
Brack Ranch
Brack Ranch Ph 1
Breezy Pines
Bridge Pointe
Bridgewalk
Bridgewalk Ph 1a
Bridgewalk Ph 1b 2a 2b
Canopy Walk Ph 1
Center Lake On The Park
Center Lake Ranch
Chisholm Estates
Chisholm Trails
Chisholms Ridge
Country Meadow West
Del Webb Sunbridge
Del Webb Sunbridge Ph 1
Del Webb Sunbridge Ph 1c
Del Webb Sunbridge Ph 1d
Del Webb Sunbridge Ph 1e
Del Webb Sunbridge Ph 2a
East Lake Cove
East Lake Cove Ph 1
East Lake Cove Ph 2
East Lake Park Ph 35
Ellington Place
Esplanade At Center Lake Ranch
Florida Agricultural Co
Gardens At Lancaster Park
Glenwood Ph 2
Glenwoodph 1
Hammock Pointe
Hanover Square
Lake Ajay Village
Lakeshore At Narcoossee Ph 1
Lancaster Park East Ph 2
Lancaster Park East Ph 3 4
Lancaster Park East Ph 3 4 Lo
Live Oak Lake Ph 1
Live Oak Lake Ph 2
Live Oak Lake Ph 3
Mill Stream Estates
Millers Grove 1
Narcoossee Del Sol
Narcoossee New Map Of
New Eden On Lakes
New Eden On The Lakes
New Eden On The Lakes Unit A
New Eden Ph 1
Nova Pointe Ph 1
Oak Shore Estates
Oaktree Pointe Villas
Oakwood Shores
Pine Glen
Pine Glen Ph 4
Pine Grove Estates
Pine Grove Park
Prairie Oaks
Preserve At Turtle Creek
Preserve At Turtle Creek Ph 1
Preserve At Turtle Creek Ph 3
Preserve At Turtle Creek Ph 5
Preserveturtle Crk Ph 5
Preston Cove Ph 1 2
Rummell Downs Rep 1
Runneymede Ranchlands
Runneymede Ranchlands Unit 1
Runnymede North Half Town Of
Serenity Reserve
Silver Spgs
Silver Springs
Sola Vista
Split Oak Estates
Split Oak Estates Ph 2
Split Oak Reserve
Split Oak Reserve Ph 2
Starline Estates
Stonewood Estates
Summerly
Summerly Ph 2
Summerly Ph 3
Sunbrooke
Sunbrooke Ph 1
Sunbrooke Ph 2
Sunbrooke Ph 5
Suncrest
Sunset Grove Ph 1
Sunset Groves Ph 2
Terra Vista
The Crossings
The Crossings Ph 1
The Crossings Ph 2
The Landings At Live Oak
The Waters At Center Lake Ranc
Thompson Grove
Tops Terrace
Trinity Place Ph 1
Trinity Place Ph 2
Turtle Creek Ph 1a
Turtle Creek Ph 1b
Tyson Reserve
Underwood Estates
Weslyn Park
Weslyn Park In Sunbridge
Weslyn Park Ph 2
Weslyn Park Ph 3
Whip O Will Hill
Wiregrass Ph 1
Wiregrass Ph 2
Similar Properties

























































