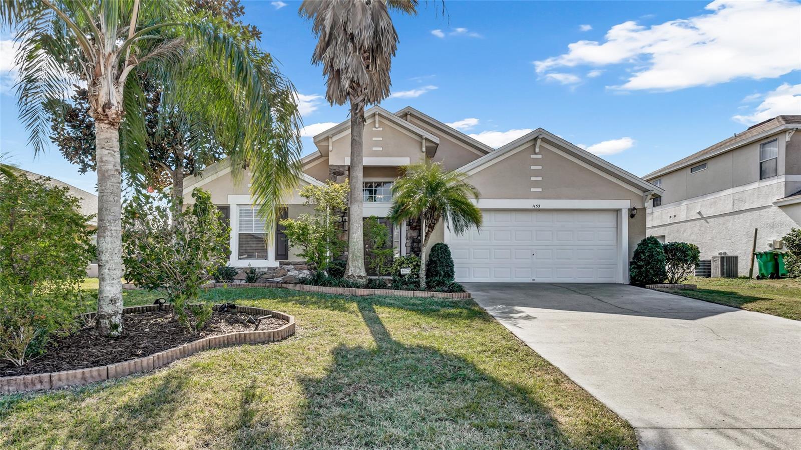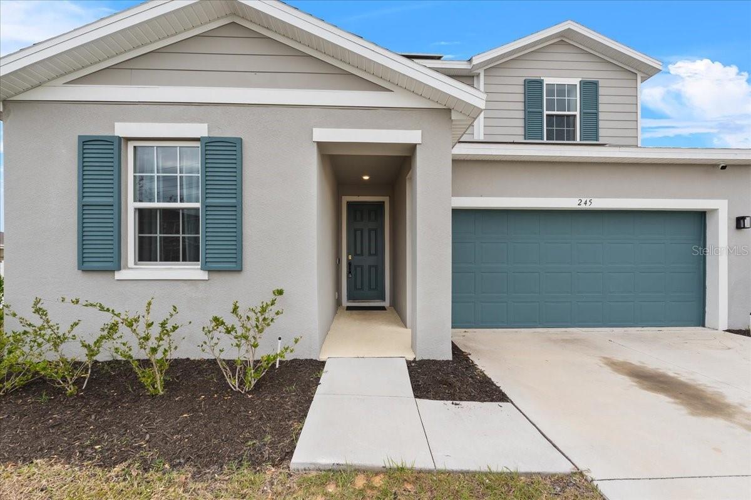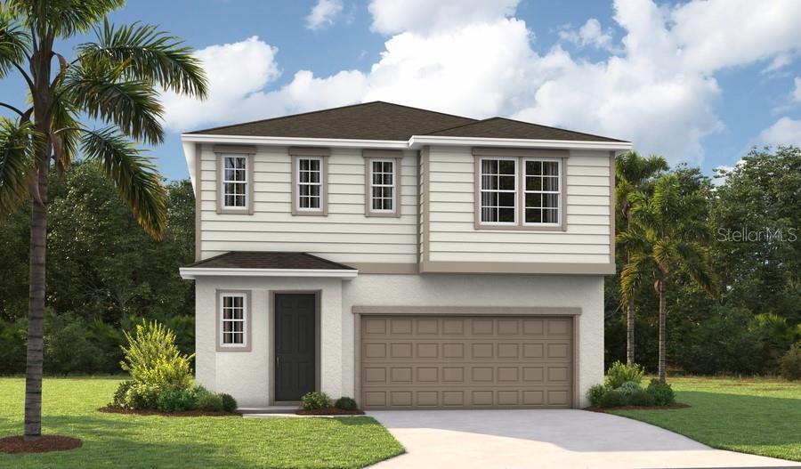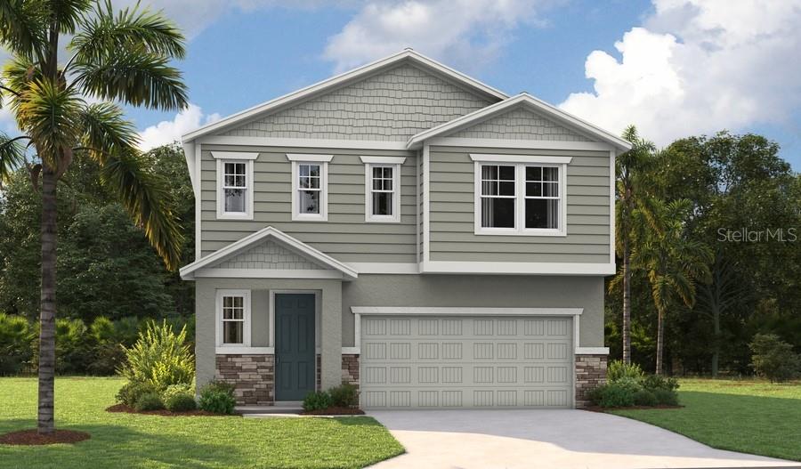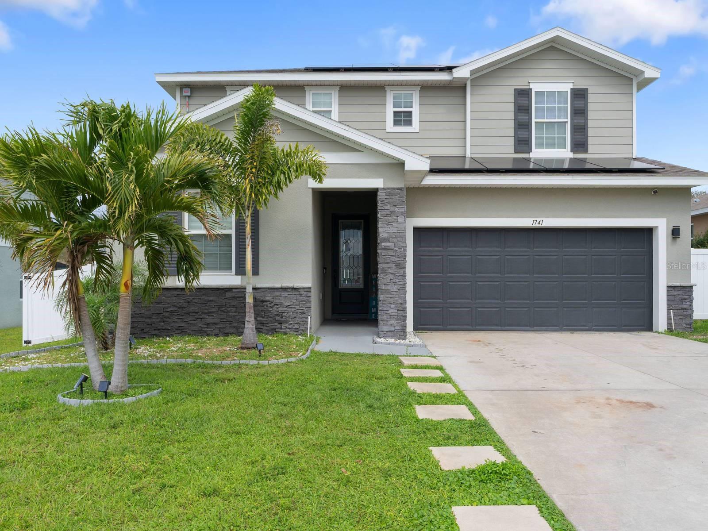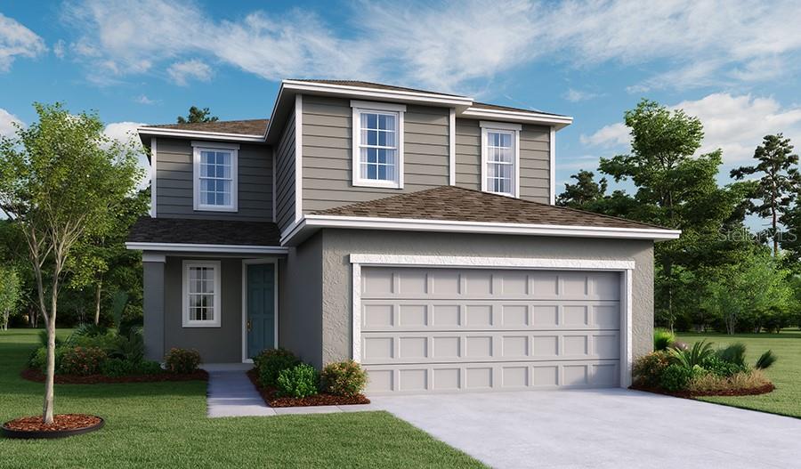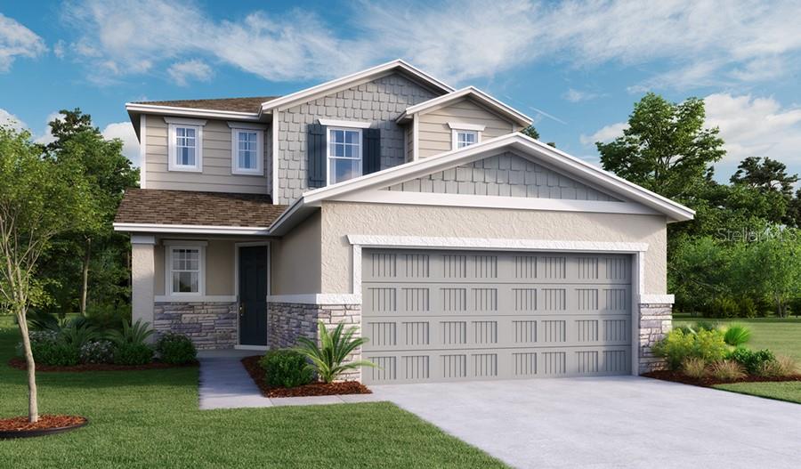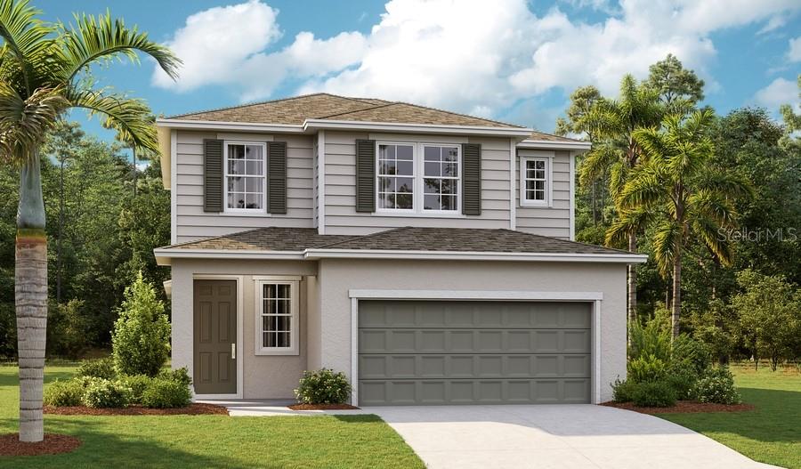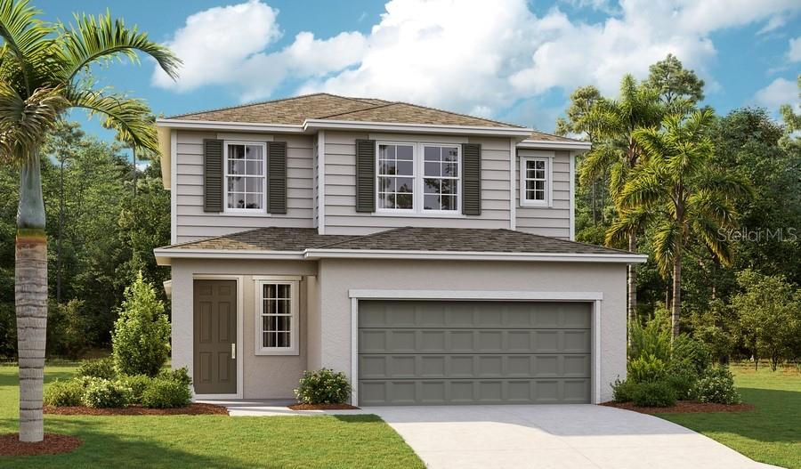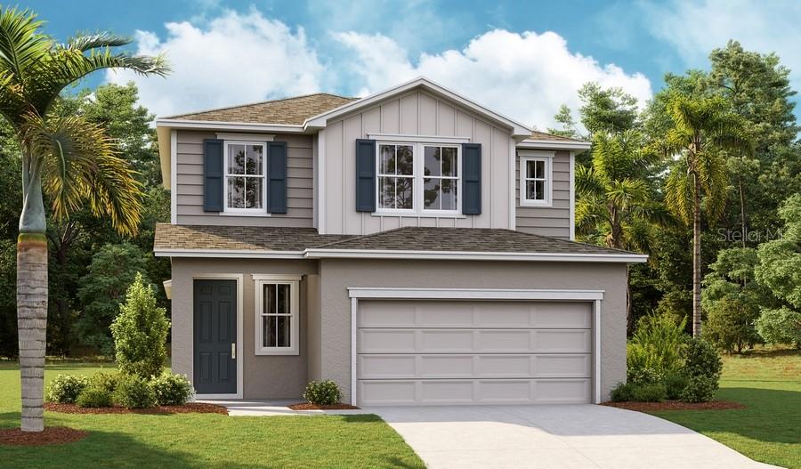3513 Spring Creek Road, Dundee, FL 33838
- MLS#: TB8409384 ( Residential )
- Street Address: 3513 Spring Creek Road
- Viewed: 3
- Price: $315,000
- Price sqft: $127
- Waterfront: No
- Year Built: 2014
- Bldg sqft: 2484
- Bedrooms: 3
- Total Baths: 2
- Full Baths: 2
- Garage / Parking Spaces: 2
- Days On Market: 14
- Additional Information
- Geolocation: 28.0124 / -81.5844
- County: POLK
- City: Dundee
- Zipcode: 33838
- Subdivision: Mabel Loop Ridge
- Provided by: MARK SPAIN REAL ESTATE
- DMCA Notice
-
DescriptionOne or more photo(s) has been virtually staged. Welcome to Your Stunning 3 Bedroom, 2 Bathroom Home with a 2 Car Garage on a Spacious Corner Lot! With over 1,750 square feet of heated living space, this home offers an open, flowing floor plan. Step into the expansive living room, seamlessly connected to the dining area and kitchen, perfect for both relaxation and entertainment. The large kitchen features a welcoming breakfast bar. Throughout the common areas, you'll find tastefully updated ceiling fans for a modern touch. The master suite offers a luxurious retreat with its own en suite bathroom, complete with a separate shower and tub for ultimate relaxation. Bedrooms closets comes with built ins for organization and ample storage space. From the convenience of your own home, step into your expansive screen enclosed lanai, perfect for year round outdoor living and for hosting guests in comfort and style. Situated on a desirable corner lot, this home offers both privacy and convenience. There are solar panels that are currently being leased and transferable which will convey with the property. Has a new AC installed May 2025.
Property Location and Similar Properties
Features
Building and Construction
- Covered Spaces: 0.00
- Flooring: Carpet, Tile
- Living Area: 1764.00
- Roof: Shingle
Garage and Parking
- Garage Spaces: 2.00
- Open Parking Spaces: 0.00
Eco-Communities
- Water Source: Public
Utilities
- Carport Spaces: 0.00
- Cooling: CentralAir, CeilingFans
- Heating: Central
- Pets Allowed: CatsOk, DogsOk, Yes
- Sewer: PublicSewer
- Utilities: MunicipalUtilities
Finance and Tax Information
- Home Owners Association Fee: 400.00
- Insurance Expense: 0.00
- Net Operating Income: 0.00
- Other Expense: 0.00
- Pet Deposit: 0.00
- Security Deposit: 0.00
- Tax Year: 2024
- Trash Expense: 0.00
Other Features
- Appliances: Microwave, Range, Refrigerator
- Country: US
- Interior Features: CeilingFans, SplitBedrooms, WalkInClosets
- Legal Description: MABEL LOOP RIDGE SUBDIVISION PHASE 1 A REPLAT PB 151 PGS 15 THRU 19 LOT 88
- Levels: One
- Area Major: 33838 - Dundee
- Occupant Type: Owner
- Parcel Number: 27-28-26-835302-000880
- The Range: 0.00
Payment Calculator
- Principal & Interest -
- Property Tax $
- Home Insurance $
- HOA Fees $
- Monthly -
For a Fast & FREE Mortgage Pre-Approval Apply Now
Apply Now
 Apply Now
Apply NowNearby Subdivisions
Crystal Lake Preserve
Dundee
Fla Highlands Co Sub
Hart D L Sub
Lake Marie Hts-addition 01
Lake Marie Htsaddition 01
Landings At Lake Mabel Loop Ph
Mabel Loop Ridge
Mabel Loop Ridge Sub
Maria Vista
Menziola Rep Pt
Ridge At Swan Lake
Ridge Dundee
Ridge Of Dundee
S Frederick Ave Area
Seasons At Bella Vista
Seasons At Shores Of Lake Dell
Vista Del Lago Ph Iii
Vista Del Lagoph Ii
Vista Del Lagoph Iireplat
Similar Properties





























