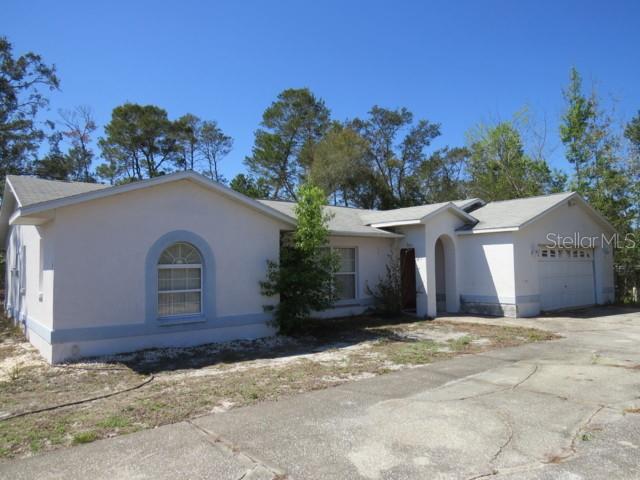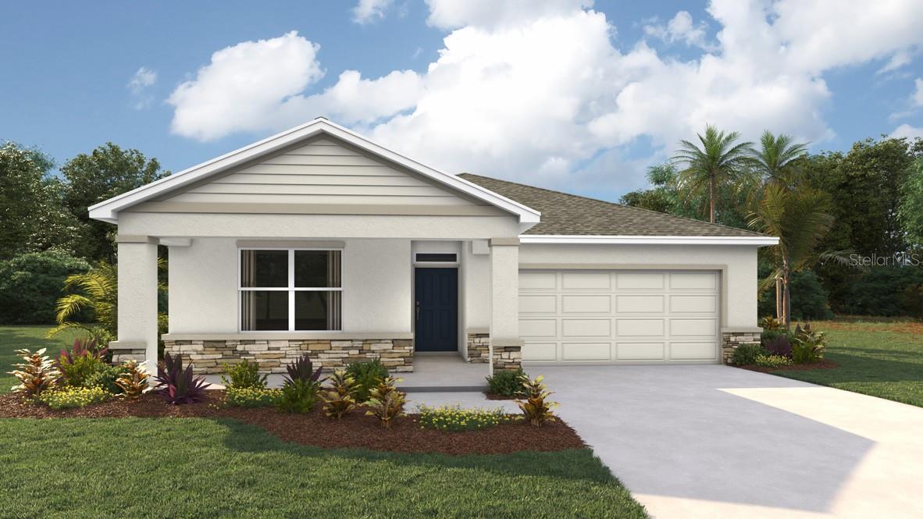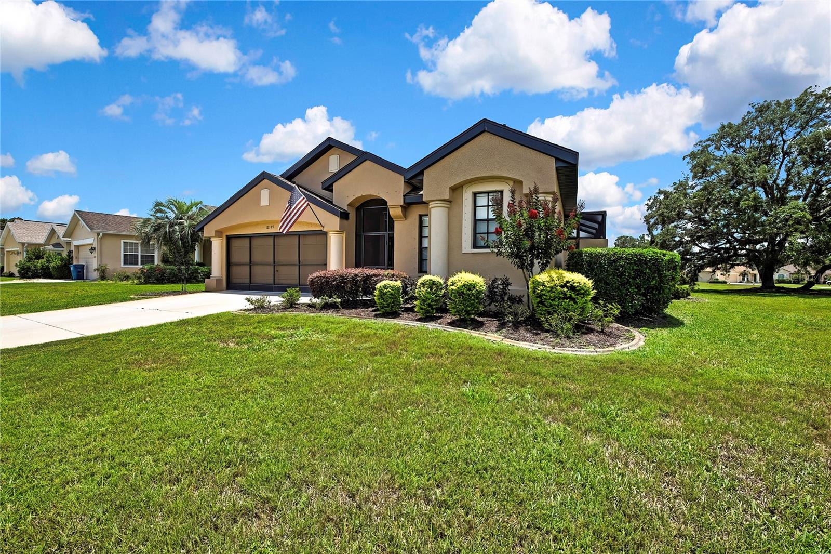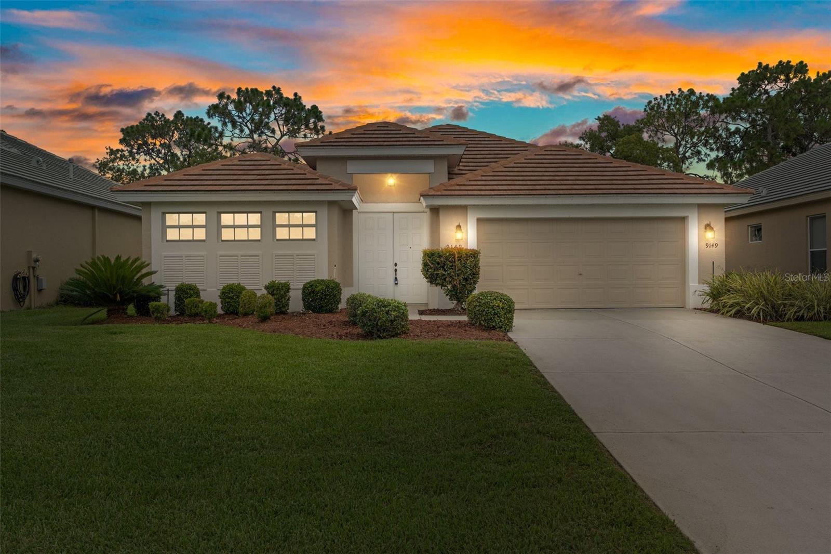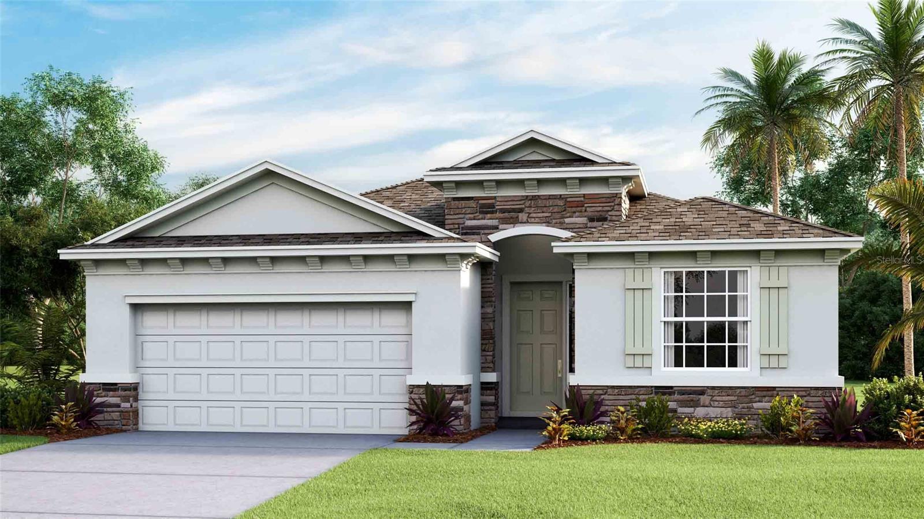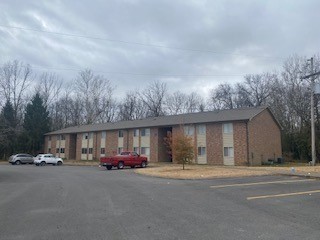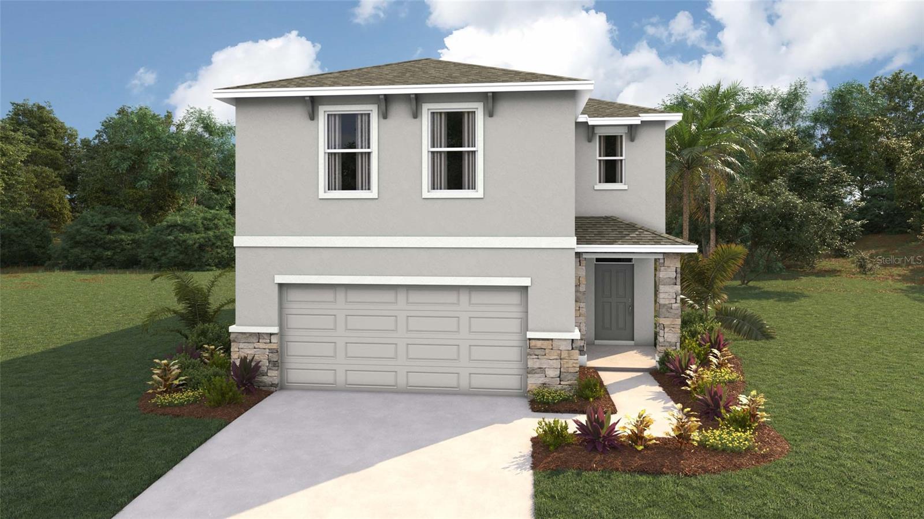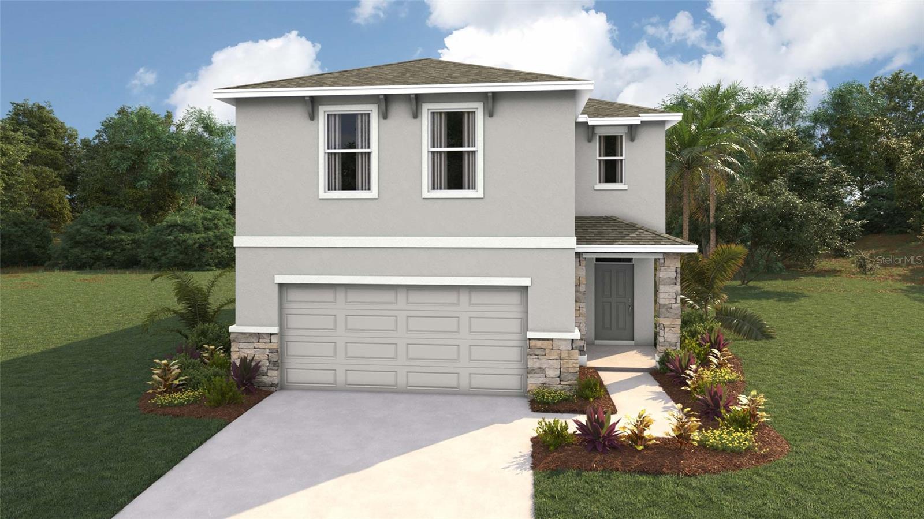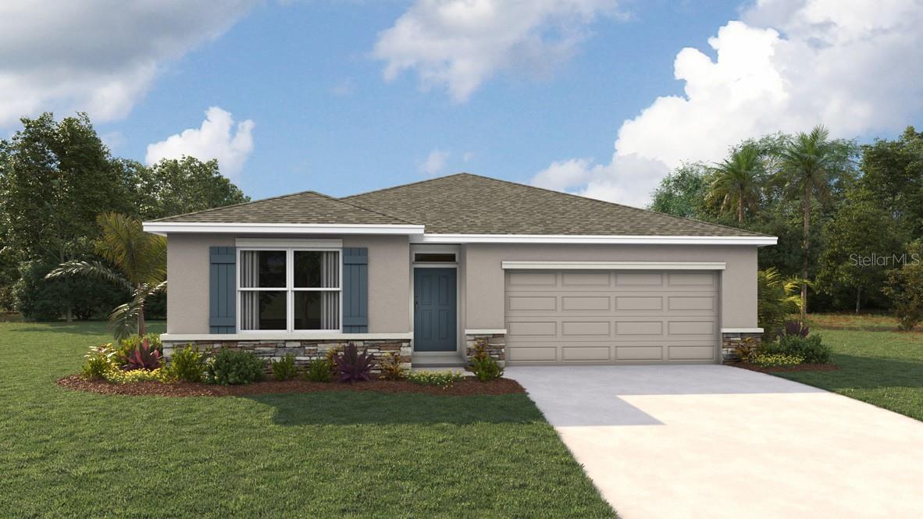12131 Kelly Ann Loop, Brooksville, FL 34613
- MLS#: TB8409424 ( Residential )
- Street Address: 12131 Kelly Ann Loop
- Viewed: 2
- Price: $319,990
- Price sqft: $181
- Waterfront: No
- Year Built: 2025
- Bldg sqft: 1769
- Bedrooms: 3
- Total Baths: 2
- Full Baths: 2
- Garage / Parking Spaces: 2
- Days On Market: 17
- Additional Information
- Geolocation: 28.5523 / -82.5217
- County: HERNANDO
- City: Brooksville
- Zipcode: 34613
- Subdivision: Pine Cone Reserve
- Elementary School: Pine Grove
- Middle School: West Hernando
- High School: Central
- Provided by: ASHTON WOODS FLORIDA REALTY LLC
- DMCA Notice
-
DescriptionUnder Construction. Discover the perfect blend of style and functionality with the Hawking floorplan, now available in Pinecone Reserve! This beautifully designed home offers 3 bedrooms, 2 bathrooms, and 1,769 square feet of modern living space. Featuring an open concept layout, a spacious kitchen with beautiful finishes, and an oversized owners suite, the Hawking is built for comfort and convenience. Nestled in the heart of Brooksiville, Pinecone provides a charming community setting with easy access to shopping, dining, and outdoor recreation.
Property Location and Similar Properties
Features
Building and Construction
- Builder Model: Hawking
- Builder Name: Starlight Homes
- Covered Spaces: 0.00
- Exterior Features: SprinklerIrrigation, Lighting
- Flooring: Carpet, Vinyl
- Living Area: 1769.00
- Roof: Shingle
Property Information
- Property Condition: UnderConstruction
Land Information
- Lot Features: Landscaped
School Information
- High School: Central High School
- Middle School: West Hernando Middle School
- School Elementary: Pine Grove Elementary School
Garage and Parking
- Garage Spaces: 2.00
- Open Parking Spaces: 0.00
- Parking Features: Driveway, ParkingPad
Eco-Communities
- Pool Features: Association
- Water Source: Public
Utilities
- Carport Spaces: 0.00
- Cooling: CentralAir
- Heating: Central, Electric
- Pets Allowed: Yes
- Sewer: PublicSewer
- Utilities: CableAvailable, ElectricityAvailable, HighSpeedInternetAvailable, UndergroundUtilities, WaterAvailable
Amenities
- Association Amenities: Playground, Pool
Finance and Tax Information
- Home Owners Association Fee: 66.37
- Insurance Expense: 0.00
- Net Operating Income: 0.00
- Other Expense: 0.00
- Pet Deposit: 0.00
- Security Deposit: 0.00
- Tax Year: 2025
- Trash Expense: 0.00
Other Features
- Appliances: Dryer, Dishwasher, ElectricWaterHeater, Disposal, Microwave, Range, Refrigerator, Washer
- Country: US
- Interior Features: HighCeilings, OpenFloorplan, StoneCounters, WalkInClosets
- Legal Description: PINE CONE RESERVE LOT 208
- Levels: One
- Area Major: 34613 - Brooksville/Spring Hill/Weeki Wachee
- Occupant Type: Vacant
- Parcel Number: R20 222 18 3036 0000 2080
- Style: Florida, PatioHome, Traditional
- The Range: 0.00
- Zoning Code: RESIDENTIA
Payment Calculator
- Principal & Interest -
- Property Tax $
- Home Insurance $
- HOA Fees $
- Monthly -
For a Fast & FREE Mortgage Pre-Approval Apply Now
Apply Now
 Apply Now
Apply NowNearby Subdivisions
Acreage
Brookridge
Brookridge Comm
Brookridge Comm Unit 1
Brookridge Comm Unit 2
Brookridge Comm Unit 3
Brookridge Comm Unit 4
Brookridge Comm Unit 6
Crowell Acres
Eppley Unrec Unit 2
Glen Lakes Ph 1
Glen Lakes Phase 1
Gulf Florida Highlands
Heather Walk
Hexam Heights
Hexam Heights Unit 2
High Point
High Point Mh Sub
High Point Mh Sub Un 1
High Point Mh Sub Un 2
High Point Mh Sub Un 3
High Point Mh Sub Un 4
High Point Mh Sub Un 5
High Point Mh Sub Un 6
Highpoint Gardens
N/a
North Weekiwachee
Not On List
Pine Cone
Pine Cone Reserve
Pine Grove Sub
Pine Grove Sub Unit 1
Pinecone Reserve
Potterfield Garden Acres
Potterfield Gdn Ac Sec L
Potterfield Gdn Ac Sec M 1 Add
Royal Highlands
Royal Highlands Unit 5
Sandal Key
Spring Ridge
Voss Oak Lake Est Unit 4
Voss Oak Lake Estate
Waterford
Waterford Ph 1
Similar Properties









