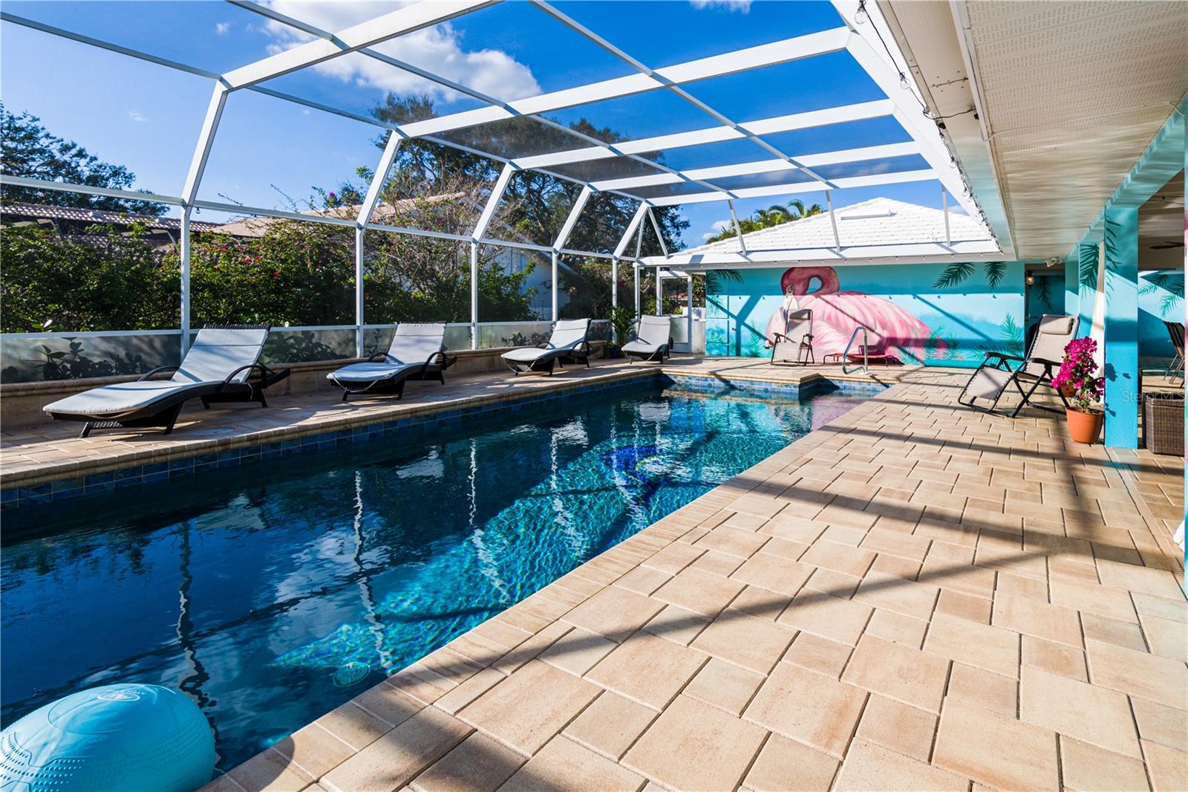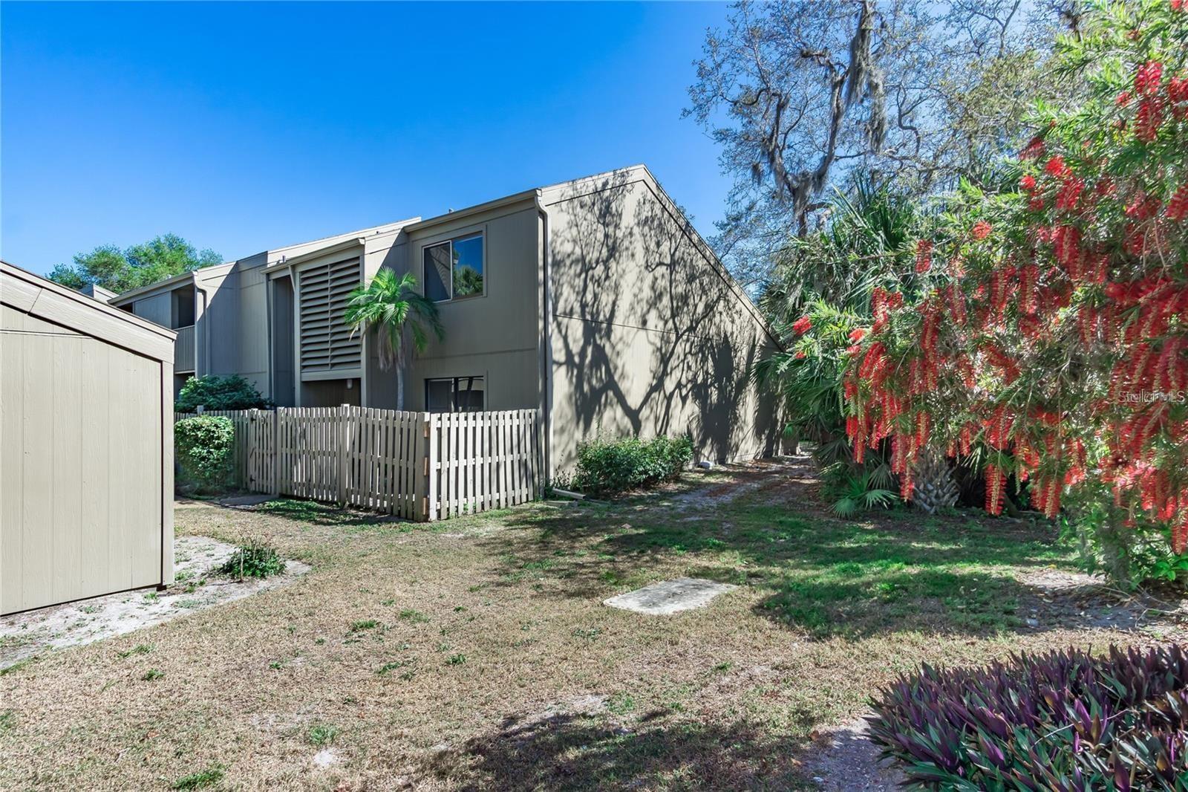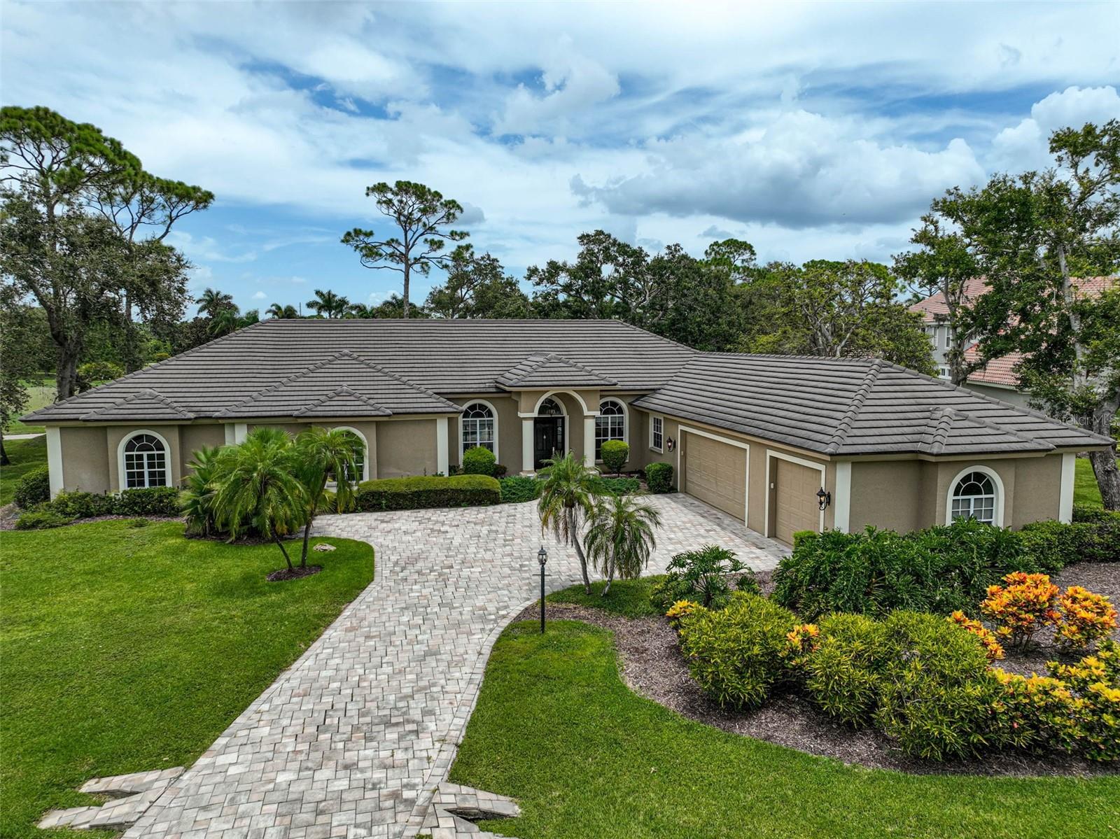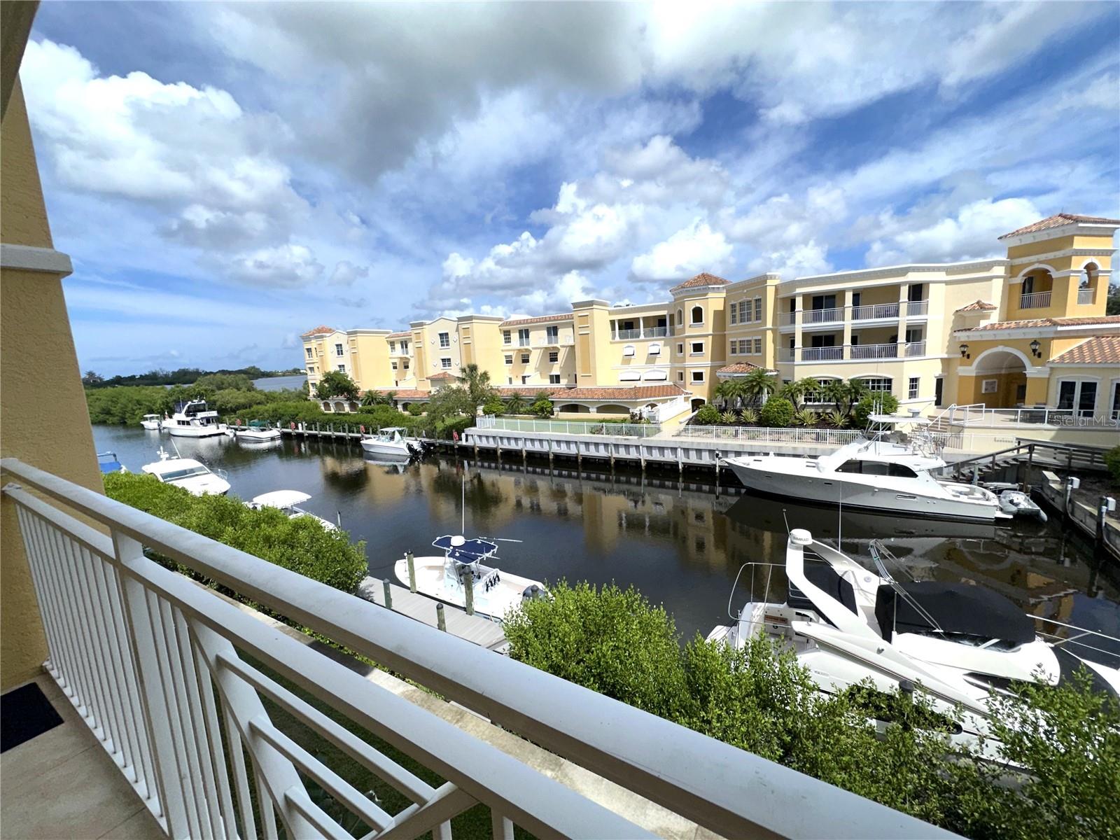852 Macewen Drive, Osprey, FL 34229
- MLS#: A4659277 ( ResidentialLease )
- Street Address: 852 Macewen Drive
- Viewed: 1
- Price: $8,000
- Price sqft: $1
- Waterfront: No
- Year Built: 1992
- Bldg sqft: 6019
- Bedrooms: 3
- Total Baths: 4
- Full Baths: 3
- 1/2 Baths: 1
- Garage / Parking Spaces: 3
- Days On Market: 18
- Additional Information
- Geolocation: 27.2079 / -82.4797
- County: SARASOTA
- City: Osprey
- Zipcode: 34229
- Subdivision: Oaks 2 Ph 2
- Elementary School: Laurel Nokomis
- Middle School: Laurel Nokomis
- High School: Venice Senior
- Provided by: GENEROUS PROPERTY
- DMCA Notice
-
Description**charming and private, golf course estate** is located behind the secure gates of the highly sought after oaks country club community and offers a lovely, golf course view of the 17th fairway of the interior, heron golf course. This spacious, light and bright, open floorplan of over 4500sf entails 3 beds, 3 full and 1 half baths, study/den, bonus room / entertaining area with fireplace and wetbar, 3 car garage, etc. Premium features abound including crown moldings, marble and wood floors, coffered ceiling, custom built ins, a well equipped kitchen with granite countertops, stainless steel appliances including kitchenaid and fisher & paykel, and much more! An expansive primary bedroom suite features a bonus room, walk in closet, dual vanities, soaking tub and custom tiled shower. Enjoy outdoor living at its finest in an expansive, screened lanai with pebbletec pool & spa and outdoor kitchen in a serene setting. New hurricane impact sliding doors and windows; roof (2015). The oaks is a distinguished country club community which boasts many accolades including: platinum club of america, emerald club of the world and elite distinguished club of the world. The oaks is just minutes from nationally ranked pine view school, the legacy bike trail, area beaches and all that gulf coast living has to offer. **enjoy viewing the 3d virtual tour**
Property Location and Similar Properties
Features
Building and Construction
- Covered Spaces: 0.00
- Flooring: Carpet, Marble, Wood
- Living Area: 4519.00
Property Information
- Property Condition: NewConstruction
Land Information
- Lot Features: OutsideCityLimits, OnGolfCourse, OversizedLot, PrivateRoad
School Information
- High School: Venice Senior High
- Middle School: Laurel Nokomis Middle
- School Elementary: Laurel Nokomis Elementary
Garage and Parking
- Garage Spaces: 3.00
- Open Parking Spaces: 0.00
- Parking Features: Garage, GarageDoorOpener, GarageFacesSide
Eco-Communities
- Green Energy Efficient: Appliances, Thermostat
- Pool Features: Gunite, Heated, InGround, ScreenEnclosure
- Water Source: Public
Utilities
- Carport Spaces: 0.00
- Cooling: CentralAir, Zoned, CeilingFans
- Heating: Central, HeatPump, Zoned
- Pets Allowed: No
- Sewer: PublicSewer
- Utilities: CableAvailable, CableConnected, ElectricityConnected, HighSpeedInternetAvailable, UndergroundUtilities
Amenities
- Association Amenities: Gated
Finance and Tax Information
- Home Owners Association Fee: 0.00
- Insurance Expense: 0.00
- Net Operating Income: 0.00
- Other Expense: 0.00
- Pet Deposit: 0.00
- Security Deposit: 9500.00
- Trash Expense: 0.00
Other Features
- Appliances: BuiltInOven, ConvectionOven, Cooktop, Dryer, Dishwasher, ElectricWaterHeater, Disposal, Microwave, RangeHood, Washer
- Country: US
- Interior Features: BuiltInFeatures, TrayCeilings, CeilingFans, CrownMolding, CathedralCeilings, CentralVacuum, EatInKitchen, KitchenFamilyRoomCombo, LivingDiningRoom, MainLevelPrimary, OpenFloorplan, StoneCounters, SplitBedrooms, VaultedCeilings, WalkInClosets, WoodCabinets, WindowTreatments, SeparateFormalDiningRoom, SeparateFormalLivingRoom
- Levels: One
- Area Major: 34229 - Osprey
- Occupant Type: Vacant
- Parcel Number: 0140120001
- The Range: 0.00
- View: GolfCourse
Owner Information
- Owner Pays: GroundsCare, PestControl, PoolMaintenance, Taxes, TrashCollection
Payment Calculator
- Principal & Interest -
- Property Tax $
- Home Insurance $
- HOA Fees $
- Monthly -
For a Fast & FREE Mortgage Pre-Approval Apply Now
Apply Now
 Apply Now
Apply NowNearby Subdivisions
Bay Oaks Estates
Bay Street Village
Bishopscourt Townhome One
Blackburn Harbor Residences
Dry Slips At Bellagio Village
Edgewaterhidden Bay Ph 3
Hidden Bay
Lake Vista
Meridian At The Oaks Preserve
Oaks
Oaks 2 Ph 2
Osprey Park 2
Pine Run Ii
Southbay Yacht Racquet Club
Villas At Bellagio Harbor Vill
Willowbend
Willowbend Ph 3
Windsor Lodge At The Oaks
Similar Properties
























































