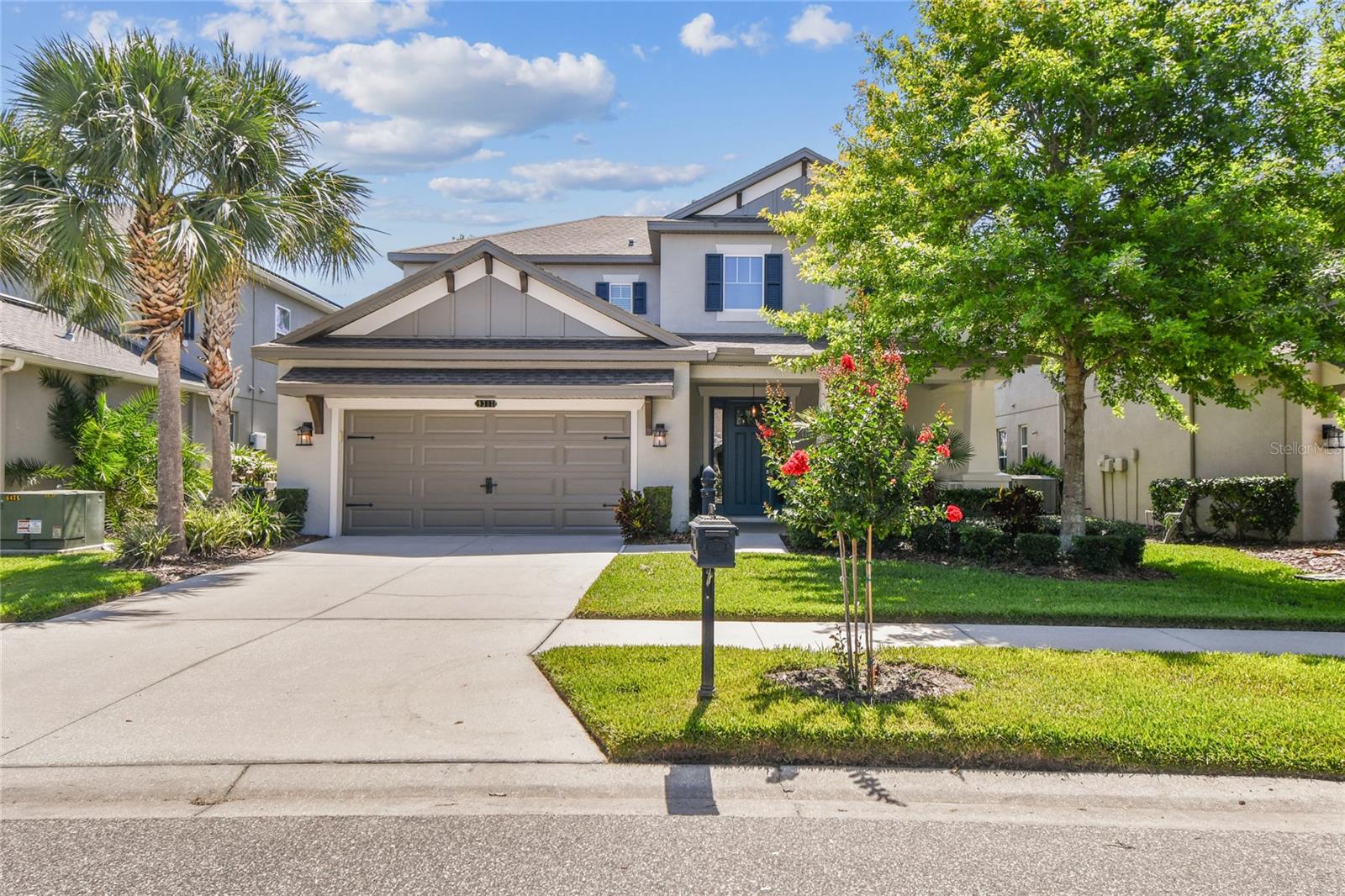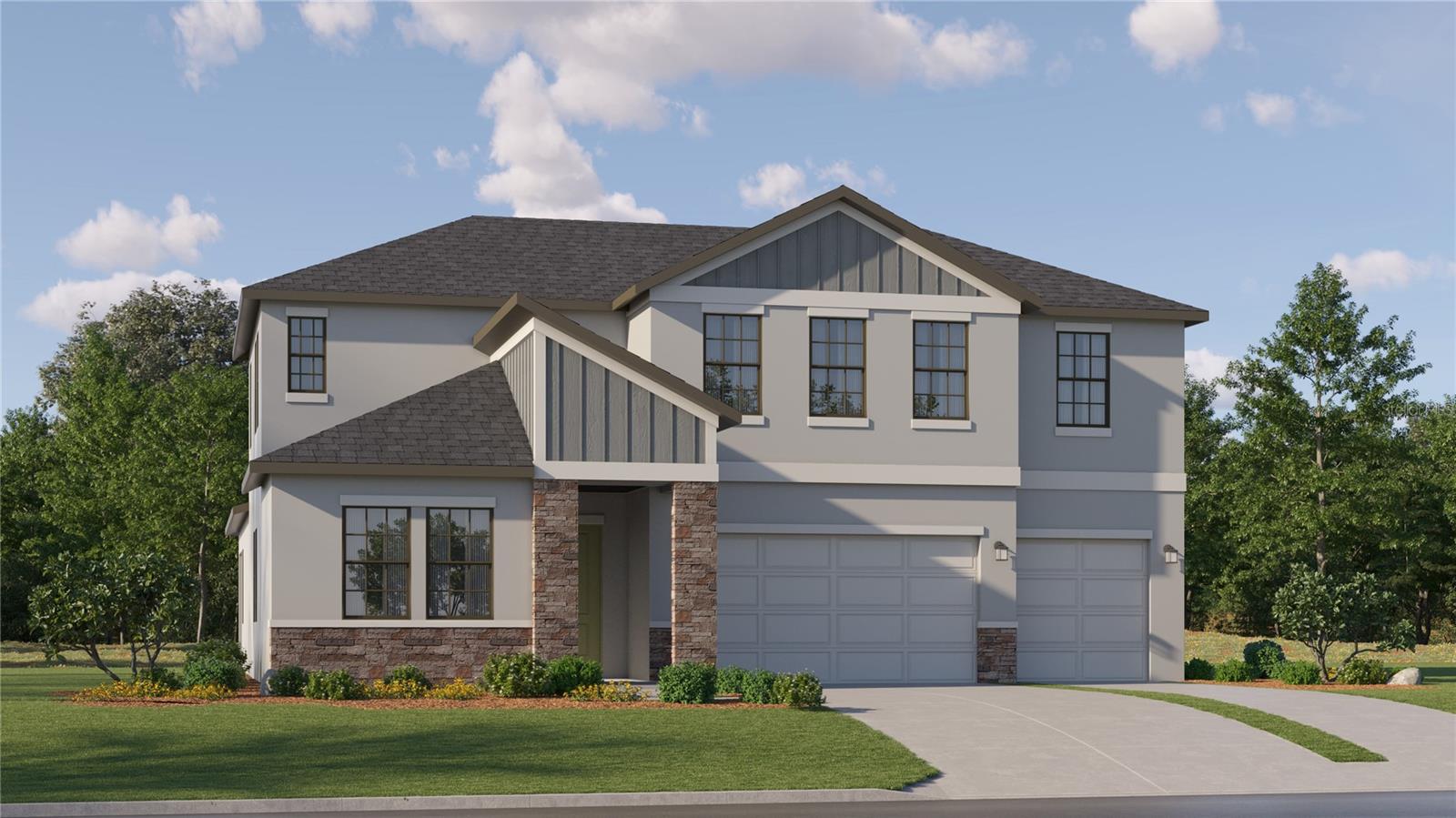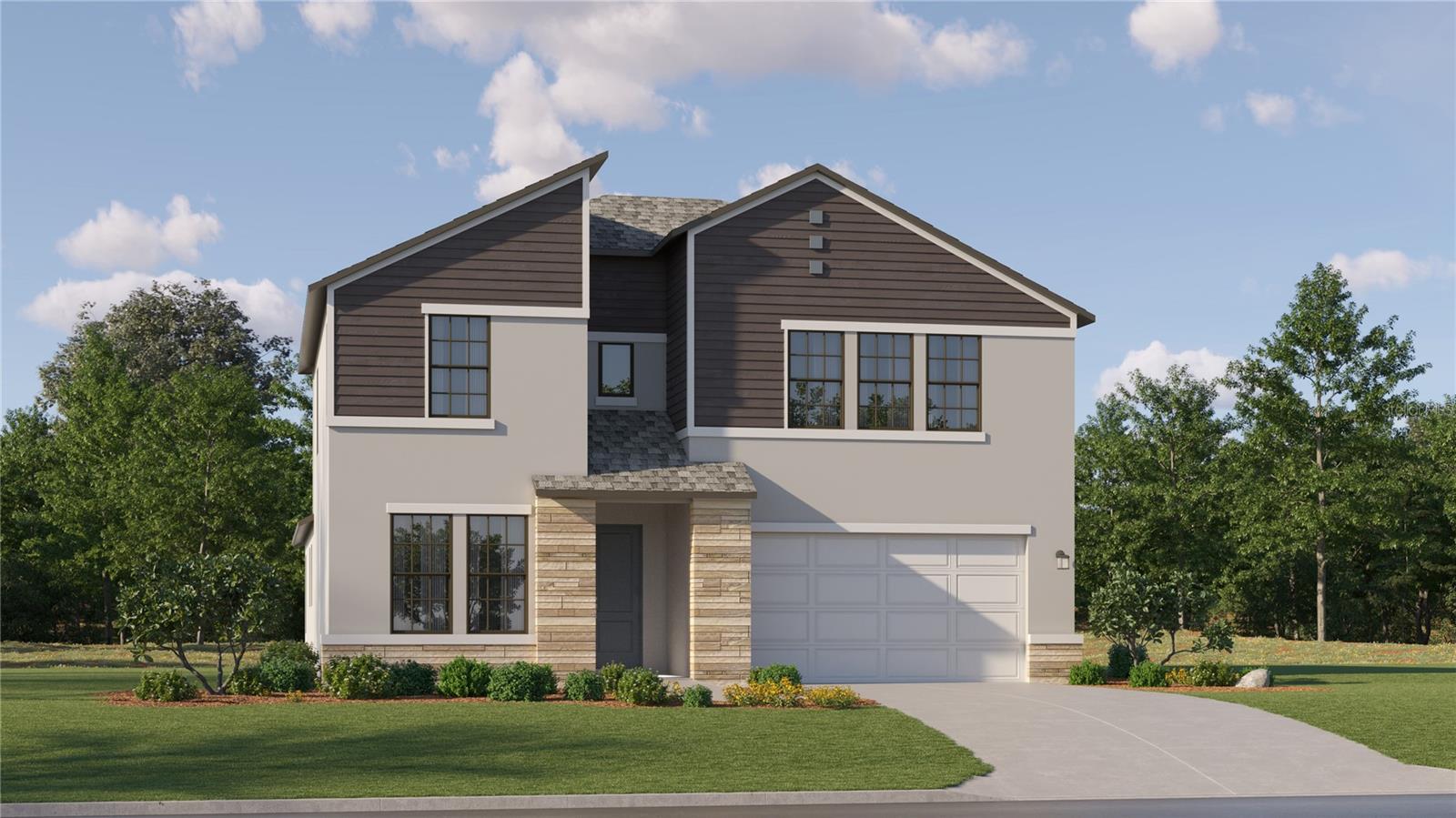8820 Little Bluestem Drive, Land O Lakes, FL 34637
- MLS#: TB8406317 ( Residential )
- Street Address: 8820 Little Bluestem Drive
- Viewed: 2
- Price: $534,900
- Price sqft: $165
- Waterfront: No
- Year Built: 2023
- Bldg sqft: 3247
- Bedrooms: 4
- Total Baths: 3
- Full Baths: 3
- Garage / Parking Spaces: 3
- Days On Market: 23
- Additional Information
- Geolocation: 28.2999 / -82.4468
- County: PASCO
- City: Land O Lakes
- Zipcode: 34637
- Subdivision: Connerton Village
- Elementary School: Connerton Elem
- Middle School: Pine View
- High School: Land O' Lakes
- Provided by: REDFIN CORPORATION
- DMCA Notice
-
DescriptionOne or more photo(s) has been virtually staged. Welcome to your dream home in the heart of Connertonone of Land O Lakes most loved communities! This spacious and stylish single story gem offers peaceful preserve views that make every day feel like a retreat. With 4 bedrooms, 3 bathrooms, a flexible bonus room (perfect as a home office, library, or den), and a 3 car garage, there's plenty of room to spread out and live comfortably across 2,600+ sq ft. The upgraded kitchen is a true showstopper, featuring quartz countertops, an oversized island with extra seating, floor to ceiling shaker cabinets, tons of soft close storage, high end stainless steel appliances, a walk in pantry and a butlers pantry with even more quartz counters and a wine fridgeperfect for entertaining or just treating yourself to a night in. The primary suite is a peaceful escape with serene views, a spa like bathroom (hello, free standing tub and oversized shower!), and a huge walk in closet. Bedroom 2 has its own private bathroom, and Bedrooms 3 and 4 share a spacious jack and jill setup with dual sinks and a separate tub/shower roomperfect for guests or family. Youll love the oversized tile flooring throughout the main living areas, giving everything a clean, modern flow. Nearly every main space in the homefrom the dining area and living room to the office and primary bedroomtakes advantage of those preserve views. Step out onto the screened lanai to enjoy your morning coffee or unwind in the evenings. Living in Connerton means more than just a beautiful homeits a lifestyle. Enjoy a resort style pool, lap pool, fitness center, clubhouse, courts for tennis, pickleball, basketball, a beach volleyball court, coffee shop, and miles of scenic walking and biking trails. Another clubhouse is just steps away, and the community hosts all kinds of funfrom food trucks and live music to dance classes and family events. Internet is included with the low monthly HOA fee! You're also super close to Publix, Starbucks, local restaurants, and have easy access to SR 52, US 41, and I 75making trips to Tampa, the airport, MacDill, or the beach a breeze. Furniture is negotiable, so you can move right in and start enjoying all this home and community have to offer. Come see it todayyoull fall in love with the Connerton lifestyle! Mortgage savings may be available for buyers of this listing.
Property Location and Similar Properties
Features
Building and Construction
- Covered Spaces: 0.00
- Exterior Features: SprinklerIrrigation, Lighting
- Flooring: Tile
- Living Area: 2647.00
- Roof: Shingle
Land Information
- Lot Features: Landscaped
School Information
- High School: Land O' Lakes High-PO
- Middle School: Pine View Middle-PO
- School Elementary: Connerton Elem
Garage and Parking
- Garage Spaces: 3.00
- Open Parking Spaces: 0.00
- Parking Features: Covered, Driveway, Garage, GarageDoorOpener
Eco-Communities
- Pool Features: Association, Community
- Water Source: Public
Utilities
- Carport Spaces: 0.00
- Cooling: CentralAir
- Heating: Central, Electric
- Pets Allowed: NumberLimit, Yes
- Sewer: PublicSewer
- Utilities: CableAvailable, ElectricityConnected, MunicipalUtilities, SewerConnected, UndergroundUtilities, WaterConnected
Amenities
- Association Amenities: BasketballCourt, Clubhouse, FitnessCenter, Playground, Park, Pool, RecreationFacilities, Trails
Finance and Tax Information
- Home Owners Association Fee Includes: Insurance, Pools, RecreationFacilities
- Home Owners Association Fee: 105.64
- Insurance Expense: 0.00
- Net Operating Income: 0.00
- Other Expense: 0.00
- Pet Deposit: 0.00
- Security Deposit: 0.00
- Tax Year: 2024
- Trash Expense: 0.00
Other Features
- Appliances: Dishwasher, ElectricWaterHeater, Disposal, Microwave, Range, Refrigerator
- Country: US
- Interior Features: EatInKitchen, HighCeilings, KitchenFamilyRoomCombo, MainLevelPrimary, OpenFloorplan, StoneCounters, SolidSurfaceCounters, WalkInClosets
- Legal Description: CONNERTON VILLAGE 4 PHASE 1 PB 90 PG 073 BLOCK 2 LOT 18
- Levels: One
- Area Major: 34637 - Land O Lakes
- Occupant Type: Vacant
- Parcel Number: 19-25-19-0200-00200-0180
- The Range: 0.00
- View: ParkGreenbelt, TreesWoods
- Zoning Code: MPUD
Payment Calculator
- Principal & Interest -
- Property Tax $
- Home Insurance $
- HOA Fees $
- Monthly -
For a Fast & FREE Mortgage Pre-Approval Apply Now
Apply Now
 Apply Now
Apply NowNearby Subdivisions
Caliente
Connerton
Connerton Village
Connerton Village 01 Prcl 101
Connerton Village 2 Ph 1c 2b
Connerton Village 2 Ph 2
Connerton Village 2 Prcl 201
Connerton Village 2 Prcl 210
Connerton Village 2 Prcl 211
Connerton Village 2 Prcl 213 P
Connerton Village 2 Prcl 218 P
Connerton Village 3 Ph 1
Connerton Village 3 Ph 1partia
Connerton Village 4
Connerton Village 4 Ph 1
Connerton Village Two
Connerton Village Two Prcl 208
Connerton Village Two Prcl 219
Connerton Vlg 2 Phs 1c 2b 3
Connerton Vlg 3 Ph 1
Connerton Vlg 4 Ph 1
Connerton Vlg Two Pcl 209
Groves Ph 01a
Groves Ph 02
Groves Ph 02 Club Villas
Groves Ph 03 Club Villas
Groves Ph 04
Groves Ph 1a
Groves Ph Ib Blk T
Pristine Lake Preserve
Silver Lakes
Wilderness Lake Preserve
Wilderness Lake Preserve Ph I
Wilderness Lake Preserve Ph 01
Wilderness Lake Preserve Ph 02
Wilderness Lake Preserve Ph 03
Wilderness Lake Preserve Ph 2
Woods
Similar Properties




















































