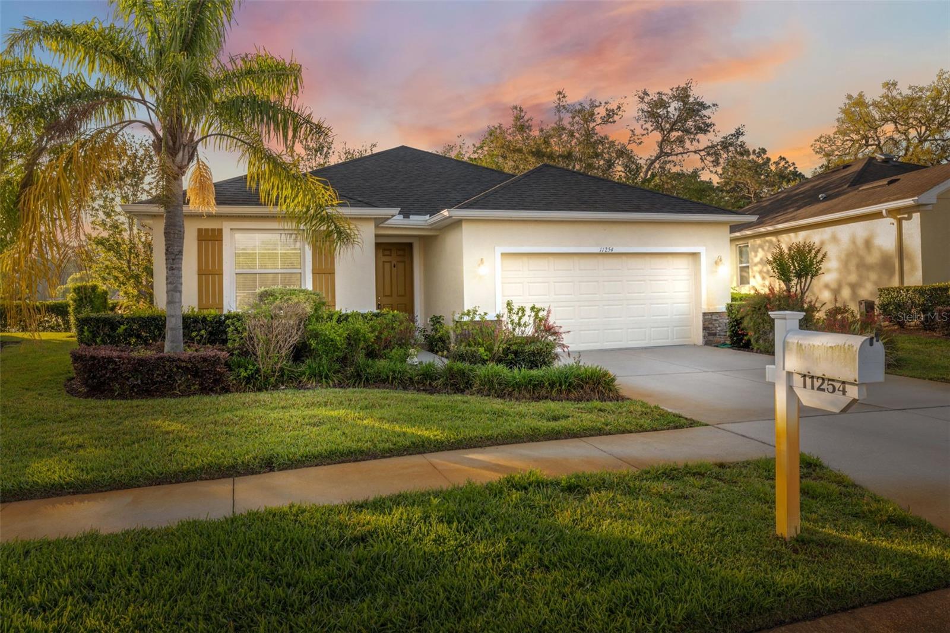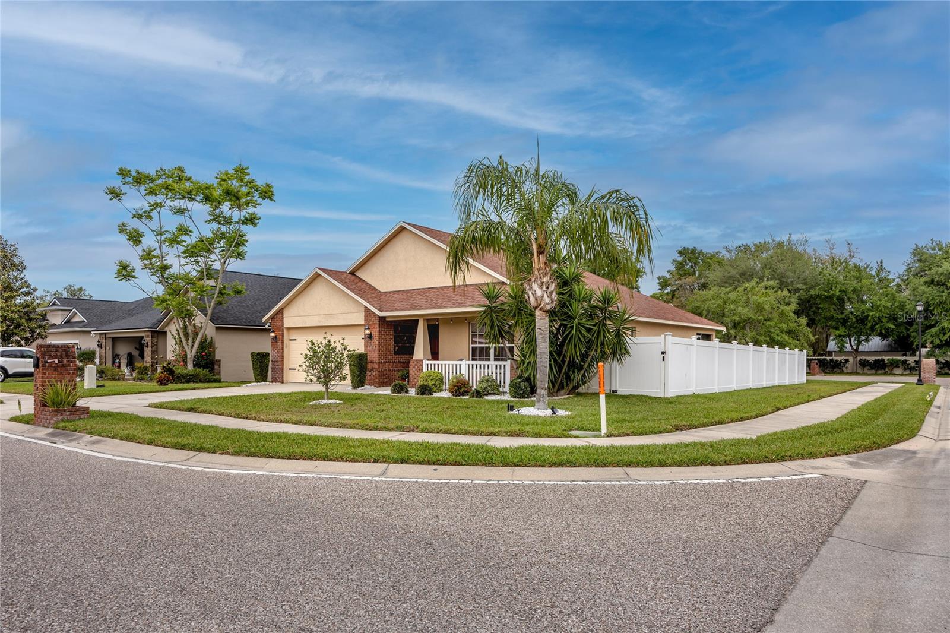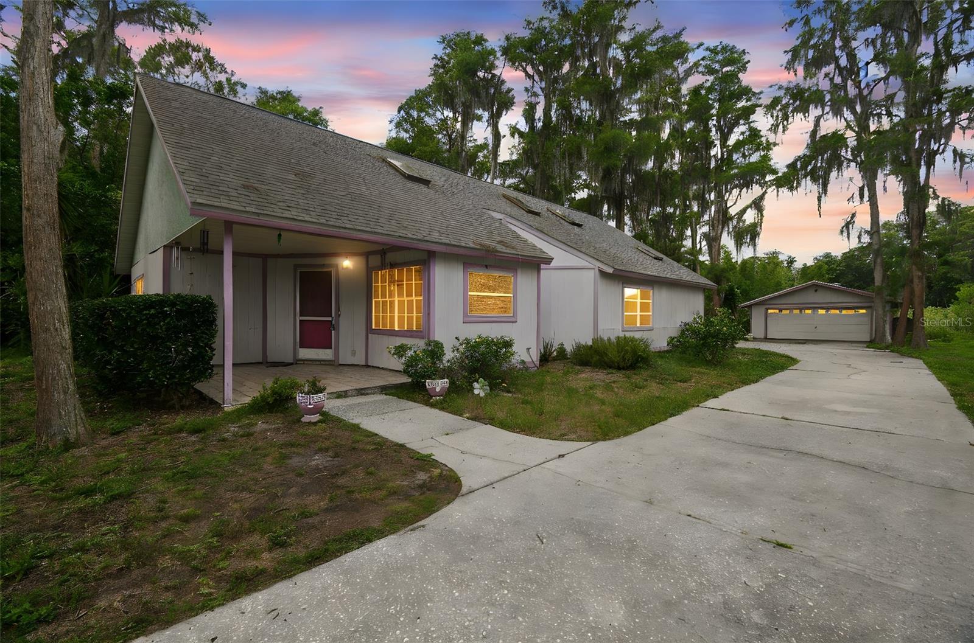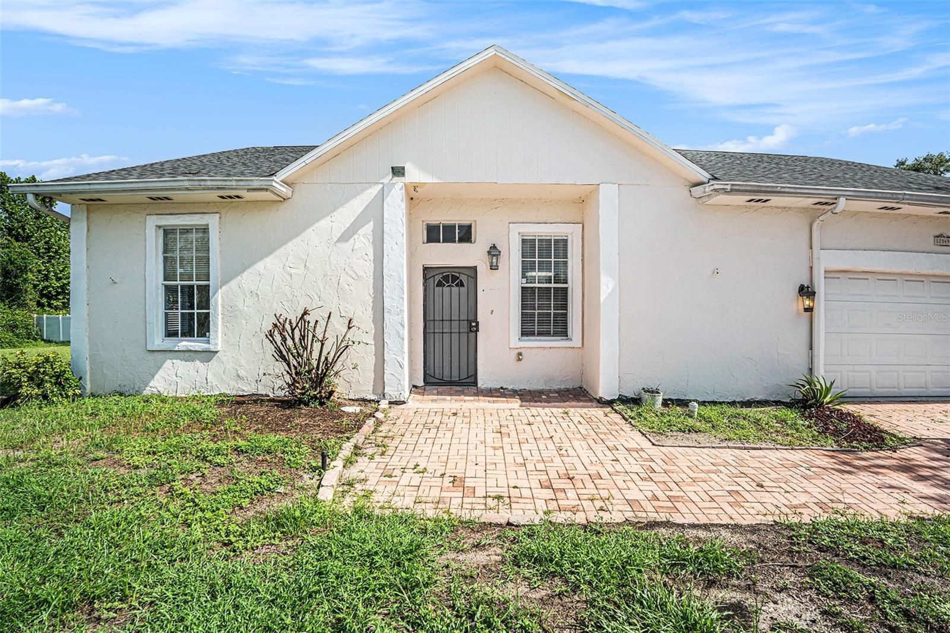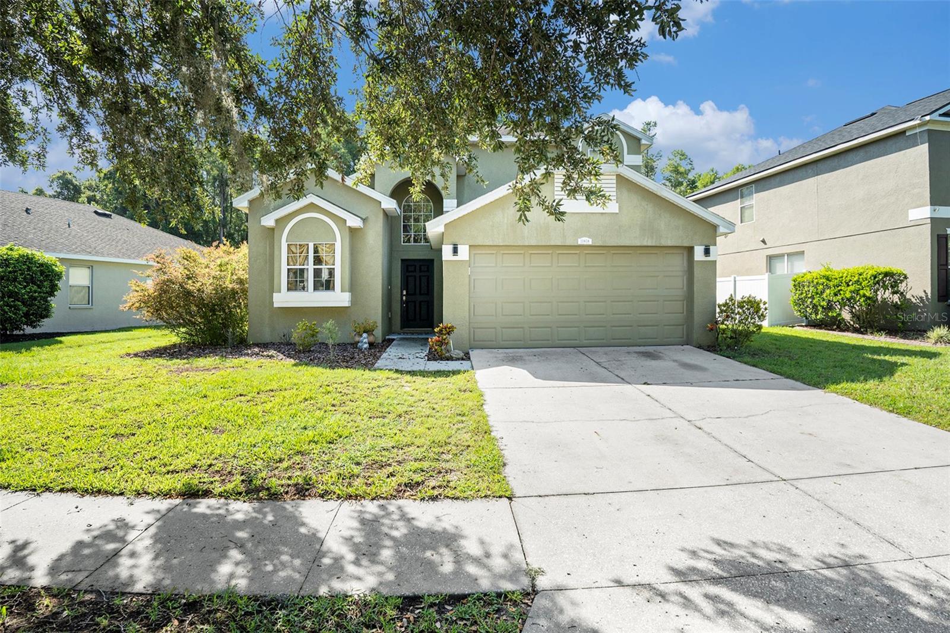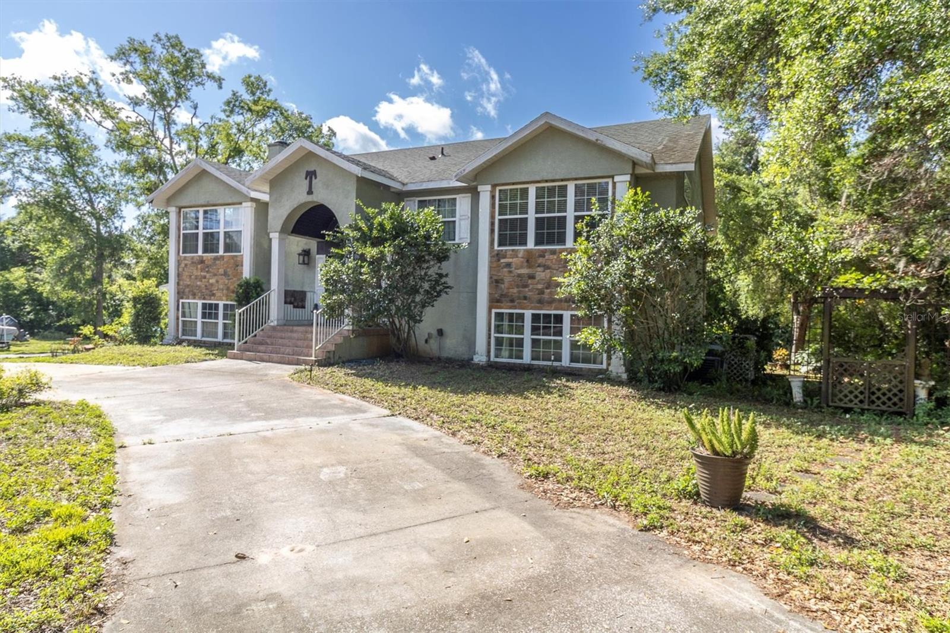11240 Merganser Way, New Port Richey, FL 34654
- MLS#: TB8403234 ( Residential )
- Street Address: 11240 Merganser Way
- Viewed: 3
- Price: $330,000
- Price sqft: $189
- Waterfront: No
- Year Built: 2015
- Bldg sqft: 1749
- Bedrooms: 3
- Total Baths: 2
- Full Baths: 2
- Garage / Parking Spaces: 2
- Days On Market: 28
- Additional Information
- Geolocation: 28.3172 / -82.6287
- County: PASCO
- City: New Port Richey
- Zipcode: 34654
- Subdivision: Summertree Prcl 3b
- Elementary School: Moon Lake
- Middle School: Bayonet Point
- High School: Fivay
- Provided by: KELLER WILLIAMS TAMPA PROP.
- DMCA Notice
-
DescriptionA sparkling gem in the heart of 55+ Community of Summertree. This home looks model new in 3 Bedrooms, 2 Baths, and a 2 Car Garage. A great room plan with formal dining room and Eat in Kitchen. Gourmet island in Kitchen. You'll want to come home to the wide array of amenities including pickle ball, golf, tennis, clubhouse, swimming, and the updated Workout Facility all in a resort like setting... All stainless steel appliances, beautiful granite counter tops, upgraded ceramic flooring throughout. Built in microwave, cook top range and newer refrigerator. Home has a water filter system along with solar panels for more efficient utility bills. The primary Bedroom has newer laminate flooring matching the decor of the home with a walk in Closet and double vanities in the primary Bath. The 2 guest Bedrooms are adjacent and separate from the primary bedroom making for spacious layout with decorative laminate flooring. Well appointed window treatments throughout... Enjoy life and relax on your private screened in porch in the serenity of your backyard screened and covered porch. Such a nice and well kept home and community. Easy distance to Beaches, Shopping, Entertainment, Tampa International Airport, and local Cruise Terminals. This fabulous Florida lifestyle is calling you to come see this Home today..some furnishings for sale.
Property Location and Similar Properties
Features
Building and Construction
- Builder Name: D R Horton
- Covered Spaces: 0.00
- Exterior Features: SprinklerIrrigation, TennisCourts
- Flooring: CeramicTile, Laminate
- Living Area: 1753.00
- Other Structures: TennisCourts
- Roof: Shingle
Property Information
- Property Condition: NewConstruction
Land Information
- Lot Features: NearGolfCourse, OutsideCityLimits, Landscaped
School Information
- High School: Fivay High-PO
- Middle School: Bayonet Point Middle-PO
- School Elementary: Moon Lake-PO
Garage and Parking
- Garage Spaces: 2.00
- Open Parking Spaces: 0.00
- Parking Features: Deeded, Driveway, Garage, GarageDoorOpener, OnStreet
Eco-Communities
- Pool Features: InGround, Community
- Water Source: None
Utilities
- Carport Spaces: 0.00
- Cooling: CentralAir, CeilingFans
- Heating: Electric
- Pets Allowed: CatsOk, DogsOk
- Sewer: PublicSewer
- Utilities: CableAvailable, CableConnected, ElectricityAvailable, ElectricityConnected, HighSpeedInternetAvailable, PhoneAvailable, WaterAvailable, WaterConnected, WaterNotAvailable
Amenities
- Association Amenities: Clubhouse, GolfCourse, SpaHotTub, TennisCourts
Finance and Tax Information
- Home Owners Association Fee Includes: AssociationManagement, CommonAreas, CableTv, Internet, MaintenanceStructure, Pools, RecreationFacilities, RoadMaintenance, Taxes, Trash
- Home Owners Association Fee: 694.00
- Insurance Expense: 0.00
- Net Operating Income: 0.00
- Other Expense: 0.00
- Pet Deposit: 0.00
- Security Deposit: 0.00
- Tax Year: 2024
- Trash Expense: 0.00
Other Features
- Appliances: Cooktop, Dryer, Dishwasher, ElectricWaterHeater, Disposal, Microwave, Range, Refrigerator, WaterPurifier, Washer
- Country: US
- Interior Features: BuiltInFeatures, CeilingFans, LivingDiningRoom, MainLevelPrimary, OpenFloorplan, StoneCounters, SplitBedrooms, WoodCabinets, WindowTreatments, SeparateFormalDiningRoom
- Legal Description: SUMMERTREE PARCEL 3B PB 57 PG 117 LOT 111
- Levels: One
- Area Major: 34654 - New Port Richey
- Occupant Type: Owner
- Parcel Number: 17-25-08-0090-00000-1110
- Possession: CloseOfEscrow
- Style: Contemporary
- The Range: 0.00
- Zoning Code: MPUD
Payment Calculator
- Principal & Interest -
- Property Tax $
- Home Insurance $
- HOA Fees $
- Monthly -
For a Fast & FREE Mortgage Pre-Approval Apply Now
Apply Now
 Apply Now
Apply NowNearby Subdivisions
Arborwood
Arborwood At Summertree
Bass Lake Acres
Bass Lake Estates
Baywood Meadows Ph 01
Bear Creek Estates
Colony Lakes
Cottagesoyster Bayou Tracts A
Cranes Roost
Crescent Forest
Deerwood At River Ridge
Forest Acres
Golden Acres
Golden Acres Estates
Griffin Park
Griffin Park Sub
Hampton Village At River Ridge
Hidden Lake Estates
Hidden Ridge
Hunt Ridge
Hunters Lake
Hunters Lake Ph 02
Lake Worrell Acres
Lexington Commons
Moon Lake
Moon Lake Estates
Not In Hernando
Oaks At River Ridge
Reserve At Golden Acres Ph 01
Reserve At Golden Acres Ph 03
Reserve At Golden Acres Ph 09
River Ridge Country Club Ph 02
River Ridge Country Club Ph 04
Rose Haven
Rose Haven Ph 01
Rose Haven Ph 2
Rosewood At River Ridge
Rosewood At River Ridge Ph 03b
Rosewood At River Ridge Ph 05
Rosewood At River Ridge Ph 1
Ruxton Village
Sabalwood At River Ridge Ph 01
Spring Lake
Summertree
Summertree 01a Ph 01
Summertree Prcl 03a Ph 01
Summertree Prcl 04
Summertree Prcl 3a Ph 02
Summertree Prcl 3b
Tanglewood East
The Glen At River Ridge
The Oaks At River Ridge
Valley Wood 02
Waters Edge
Waters Edge 01
Waters Edge 02
Waters Edge 03
Waters Edge Ph 2
Similar Properties










































