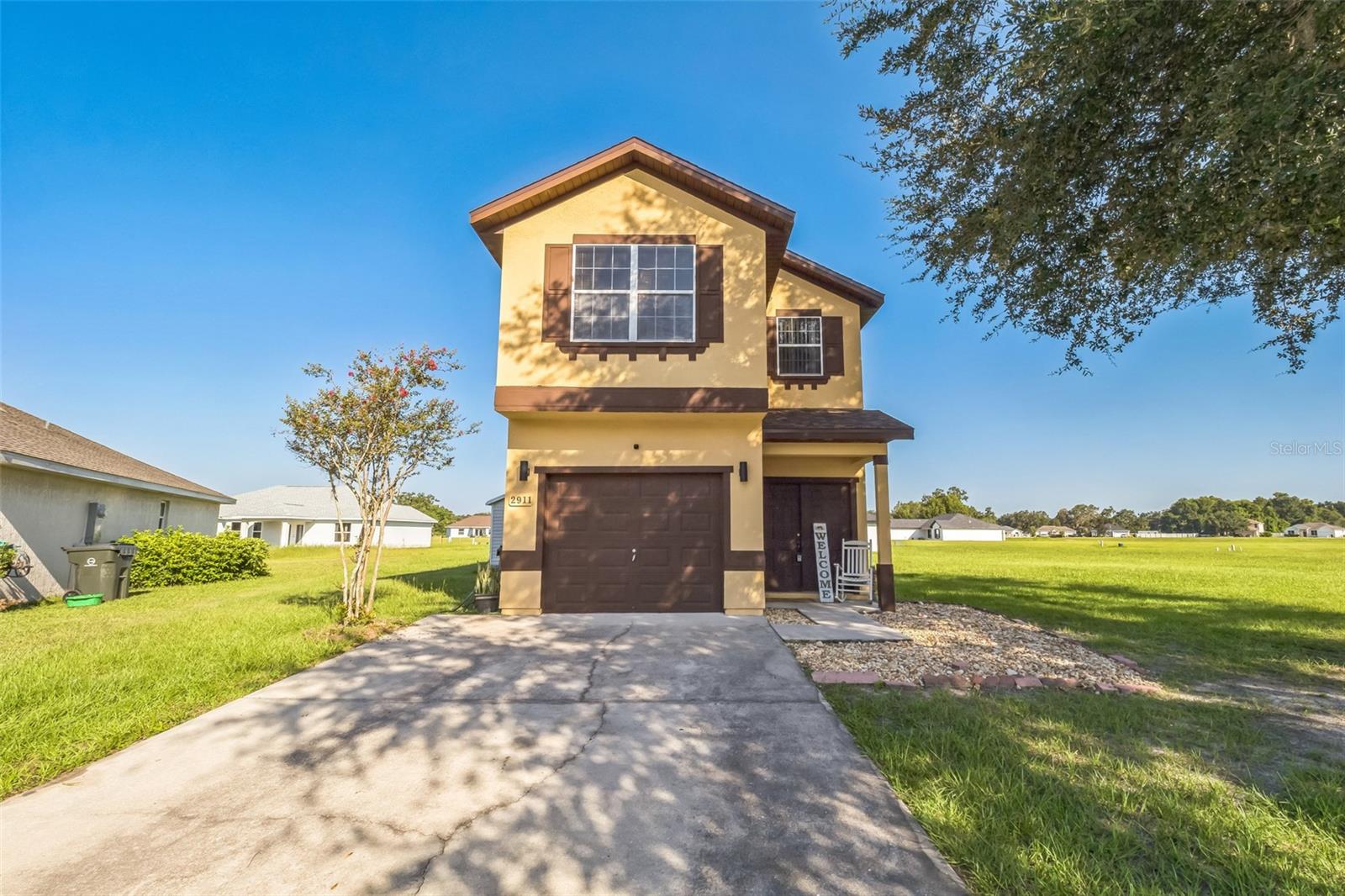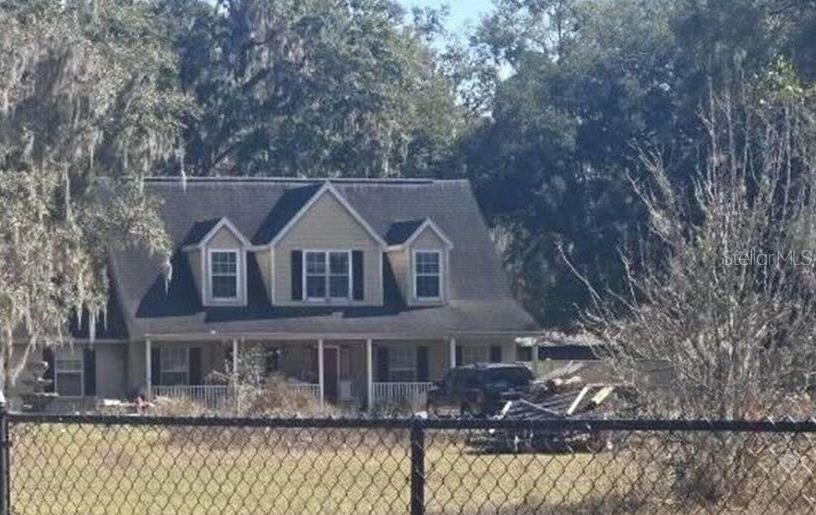8970 Cr 646 , Bushnell, FL 33513
- MLS#: TB8404119 ( Residential )
- Street Address: 8970 Cr 646
- Viewed: 2
- Price: $249,900
- Price sqft: $172
- Waterfront: No
- Year Built: 1998
- Bldg sqft: 1456
- Bedrooms: 3
- Total Baths: 2
- Full Baths: 2
- Days On Market: 32
- Additional Information
- Geolocation: 28.6337 / -82.2519
- County: SUMTER
- City: Bushnell
- Zipcode: 33513
- Subdivision: Holiday Shores
- Provided by: BHHS FLORIDA PROPERTIES GROUP
- DMCA Notice
-
DescriptionEscape to peaceful country living on your own acre of land just minutes from the Withlacoochee River. This well kept mobile home offers peace of mind with a metal roof (installed in 2019), a new drain field this year, and a Leaf Filter gutter system with a transferable warranty. Inside, youll find a cozy kitchen with a built in booth, perfect for morning coffee with a great view of your backyard pond. The split bedroom home is clean and ready for new owners to love it. The fireplace in the living room makes for a cozy setting, encouraging everyone to gather. Screened in back porch will be one of your favorite spots overlooking beautiful grounds. Out front is a shed, perfect for your gardening equipment and what nots. There are several public boat ramps close by, making those afternoon boat rides more possible without the "river front" price tag. Outside, enjoy colorful flowers blooming all around your yard no flood zone, no HOA, just freedom to enjoy your space as you wish. Bring your boat, your toys, and your dreams this slice of Florida is ready for you!
Property Location and Similar Properties
Features
Building and Construction
- Basement: CrawlSpace
- Covered Spaces: 0.00
- Flooring: Carpet, Laminate, Vinyl
- Living Area: 1456.00
- Other Structures: Sheds
- Roof: Metal
Land Information
- Lot Features: CornerLot, OutsideCityLimits, OversizedLot, Landscaped
Garage and Parking
- Garage Spaces: 0.00
- Open Parking Spaces: 0.00
Eco-Communities
- Water Source: Well
Utilities
- Carport Spaces: 0.00
- Cooling: CentralAir, CeilingFans
- Heating: Central
- Sewer: SepticTank
- Utilities: CableConnected, ElectricityConnected
Finance and Tax Information
- Home Owners Association Fee: 0.00
- Insurance Expense: 0.00
- Net Operating Income: 0.00
- Other Expense: 0.00
- Pet Deposit: 0.00
- Security Deposit: 0.00
- Tax Year: 2024
- Trash Expense: 0.00
Other Features
- Appliances: ElectricWaterHeater, Range, Refrigerator
- Country: US
- Interior Features: CeilingFans, SplitBedrooms
- Legal Description: LOT 51 UNIT 4 HOLIDAY SHORES U NRECORDED SUBDIVISION AS AGREE MENT WITH E T DUVAL & UNDIV IN T IN LOT 2 UNIT 4 HOLIDAY SHORES
- Levels: One
- Area Major: 33513 - Bushnell
- Occupant Type: Owner
- Parcel Number: L25B051
- The Range: 0.00
- View: Pond, Water
- Zoning Code: R2M
Payment Calculator
- Principal & Interest -
- Property Tax $
- Home Insurance $
- HOA Fees $
- Monthly -
For a Fast & FREE Mortgage Pre-Approval Apply Now
Apply Now
 Apply Now
Apply NowNearby Subdivisions
6423
Aikin Sub
Bushnell
Bushnell Heights
Bushnell Heights Sub
Bushnell Hlnds
Bushnell Park 28
Holiday Acres Unrec
Holiday Shores
Indian Bow Retreats
Indian Bow Retreats Sub
Jumper Creek Manor
Jumper Crk Manor
Jumper Crrek Manor
N/a
None
Not Applicable
Not In Hernando
Not On List
Oak Park Add
Reservesumter County
Ridge River Retreats
River Retreats
Sumter Gardens Bushnell Park
Sumter Gardens Busnell Park 0
Sumter Gardens 02 17
Sumter Gardens 07
Sunland Estates Add
Unknown
Vanns
Similar Properties










































